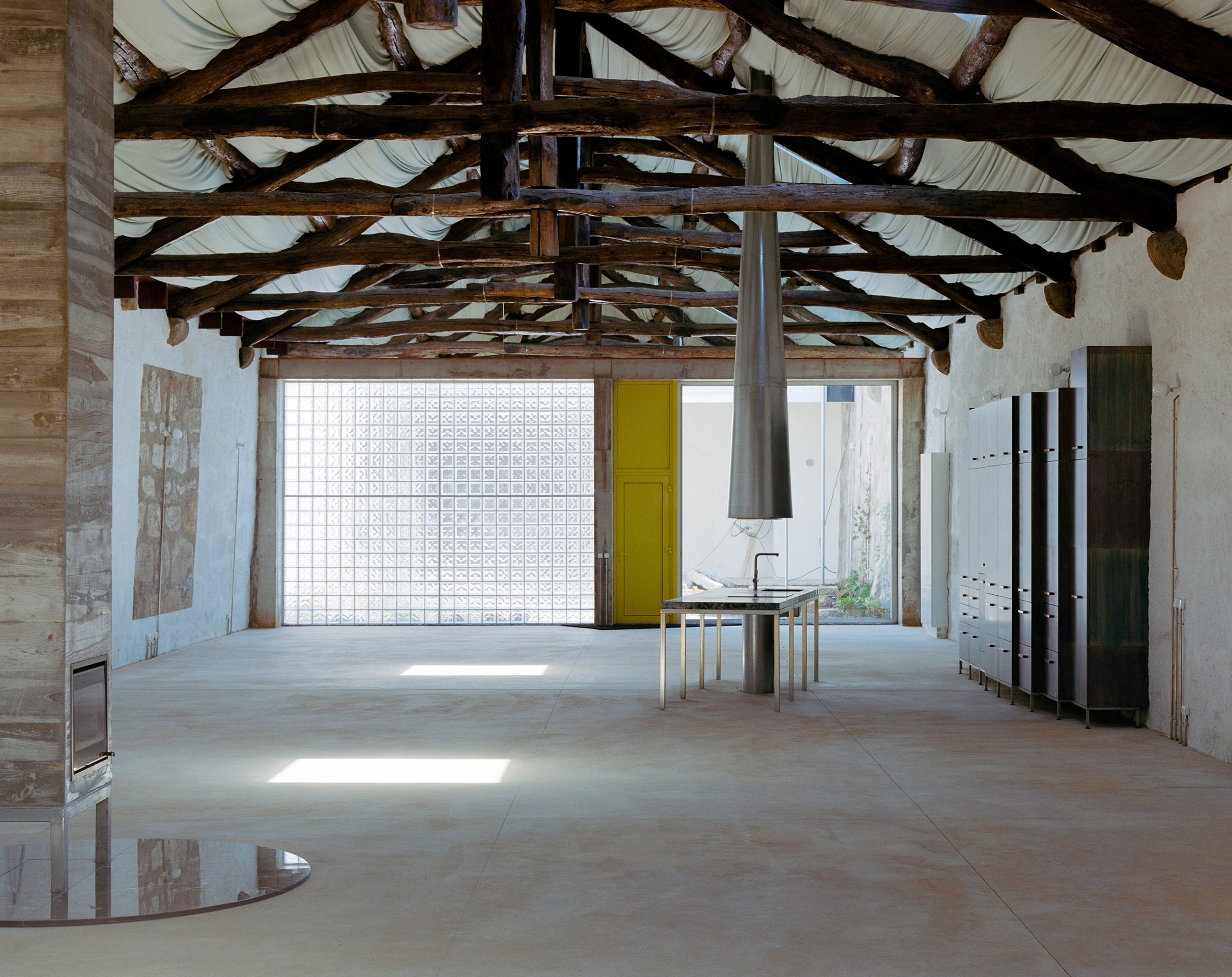In 2005, the Casa da Musica opened to great acclaim in Porto, Portugal. Curiously, OMA’s design of the performance center was originally developed as a house; as Rem Koolhaas told it, he simply enlarged—embiggened—the latter to fit the parameters of the former.
Five miles southeast of the Casa da Musica in the deindustrial Freixo neighborhood, a similar feat of scalar prestidigitation can be found. Inside the House of Many Faces, designed by the Porto-based fala atelier, the prospect of mere dwelling is taken to its limit, as any sense of proportion becomes deliriously irrelevant. “This one-bedroom house has the scale of four or five entire houses,” Filipe Magalhães, a cofounder of fala atelier, told AN Interior. He stumbled to properly gauge the the interior, including the living room (approximately 3,800 square feet). “You can probably fit fifteen cars inside,” he said.
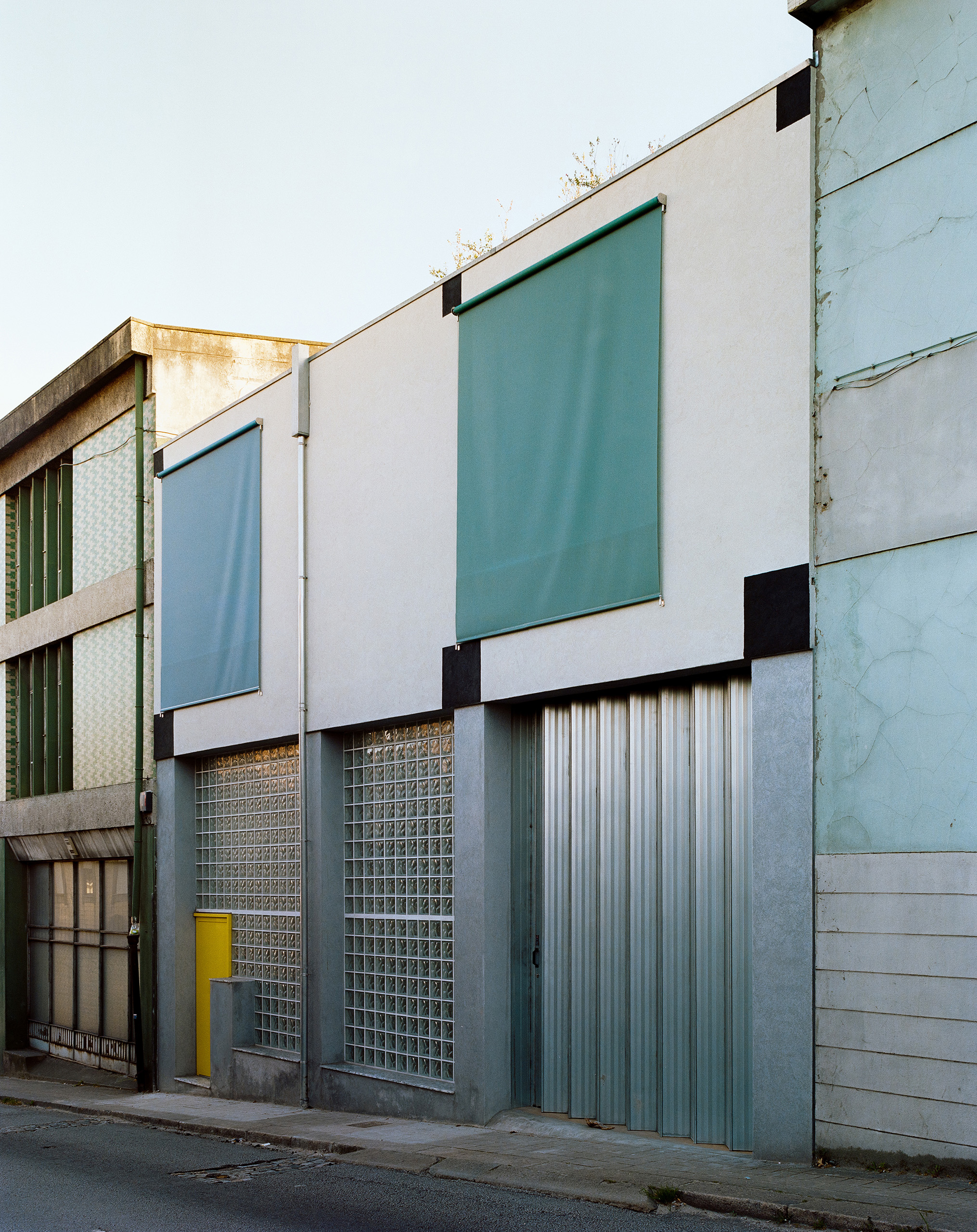
The home, for a bachelor, occupies a former warehouse whose bones fala preserved nearly in their entirety. Three-foot-thick granite walls supply structure, while 150-year-old timber trusses, though they continue to play their original role, seem to dance below the ceiling (24 feet in height at its highest). Cloth lines the bottom of a new roof punctuated with skylights at regular intervals. Aside from its white paint, which softens the stone walls’ toughness, and buffed concrete floors, surface finishes are spare. The exception is the curvy tiled bathroom in the walk-up apartment at the rear, separated from the cavernous living room by a small courtyard.
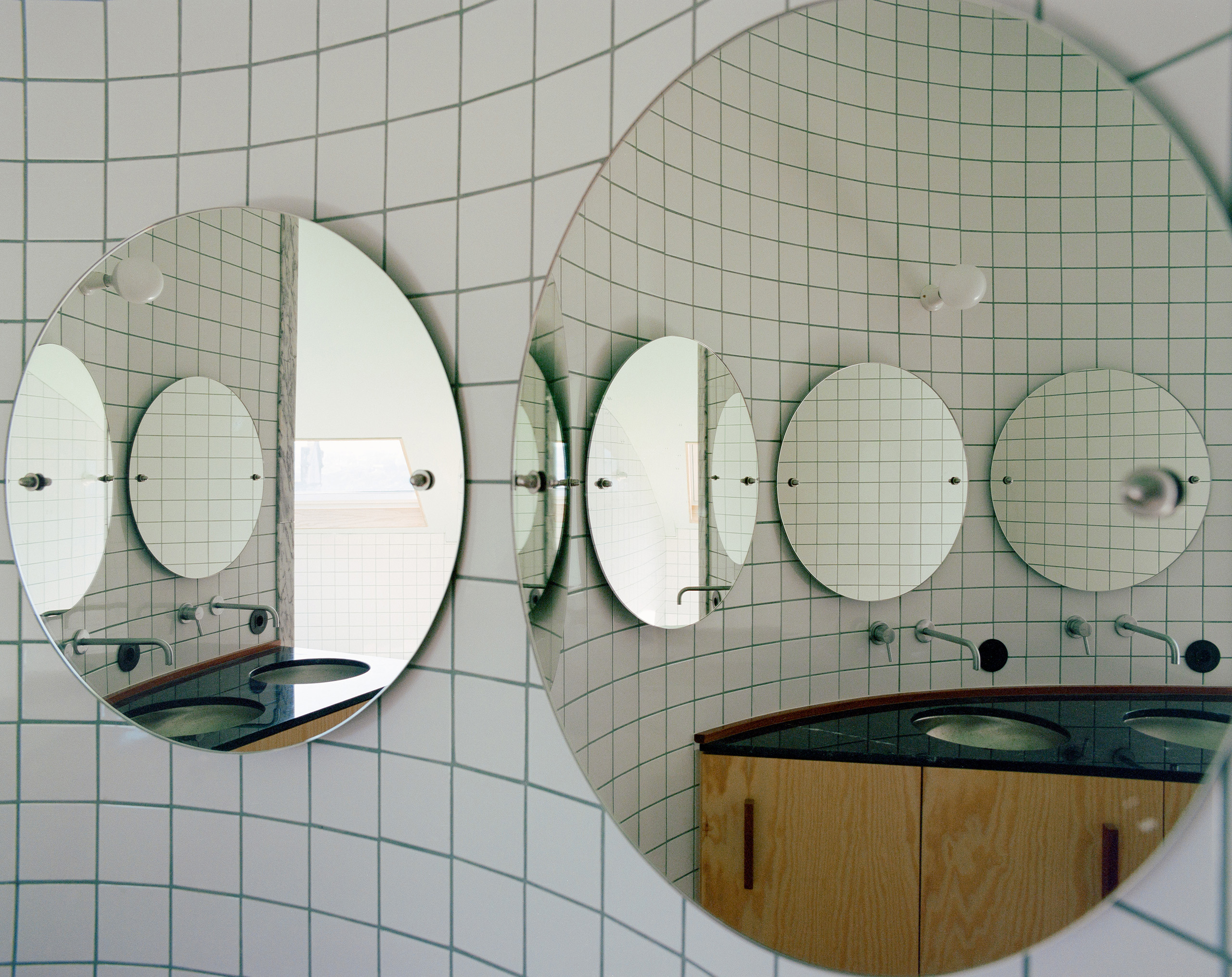
“When the client came to us with this property, the building was continuous. We told him, ‘You need to bring light in,’” said Magalhães, who leads fala with Ahmed Belkhodja and Ana Luisa Soares. “But because we couldn’t afford to add more space, we knew we were going to have to do Gordon Matta-Clark cutouts.”
The reference is typical of the small firm, which has realized dozens of mostly residential projects in its hometown that all somehow play with optics. At the Freixo house, the cutout procedure (memorialized by a tangle of exposed rebar that crowns a sawed-off lintel) increased the envelope’s surface area, doubling the number of facades. Those titular “faces” juggle a handful of elements: the blue and green quadrangles of shades and shutters, respectively; modular black appliqué; yellow doorways; the gray concrete supports; wedges of refractory glass blocks. In this sequence of short elevations, a fifth, wavy interior one marks an uncanny threshold; its Donald Judd–like square windows transmit views from a guest room on the far eastern end of the home to the hangarlike main space.
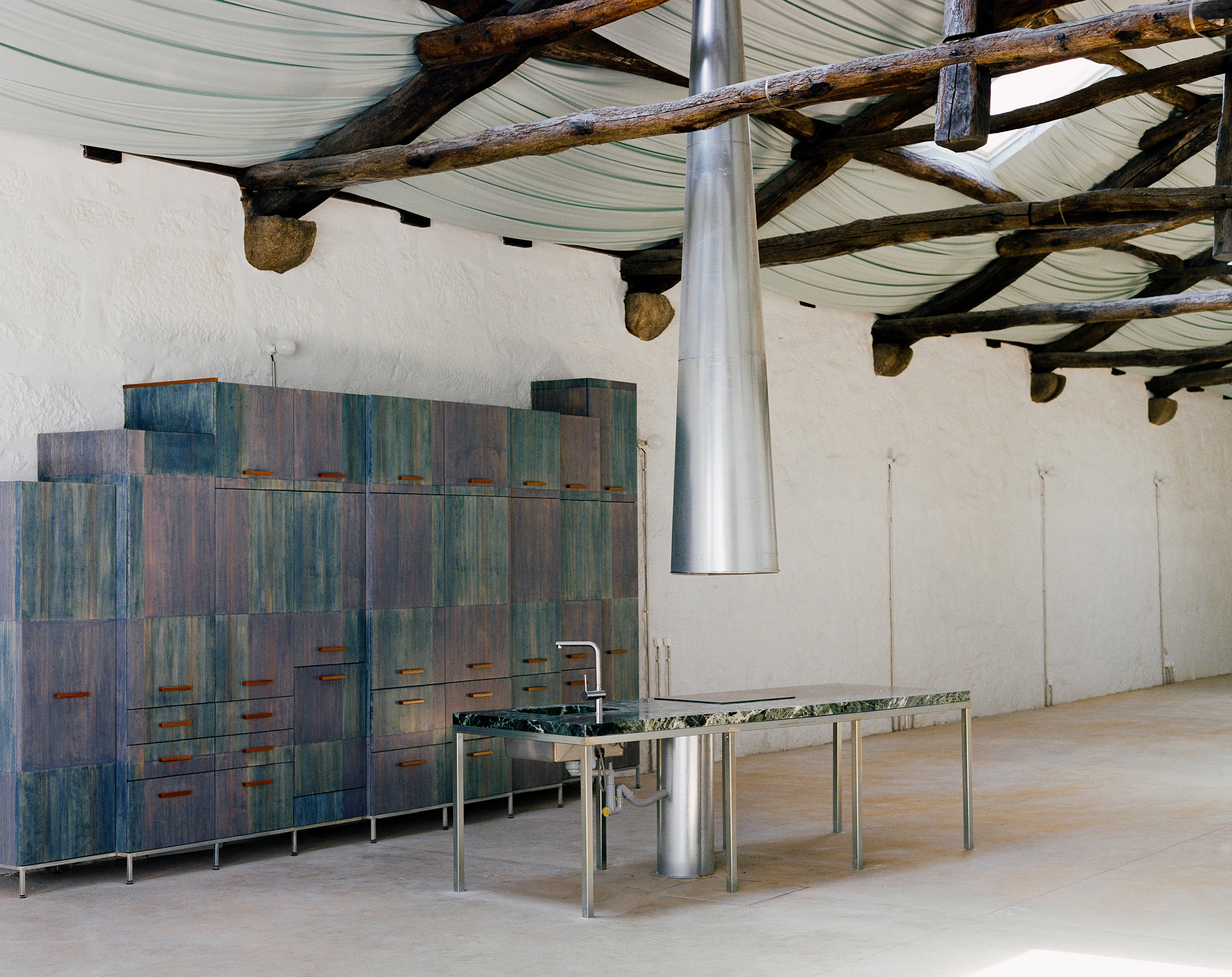
These surfaces don’t detract from the craft of the sculptural totems that punctuate the vast interior. These impressive pieces—consisting of a freestanding fireplace (“the heaviest fireplace on the planet,” said Magalhães), a comically tall conical kitchen hood, and a monumental breakfront—might be considered “mini architectures” in their own right. Considerable thought has been put into their form, structure, and material construction, which suggests the wayward attitude of contemporary installation art.
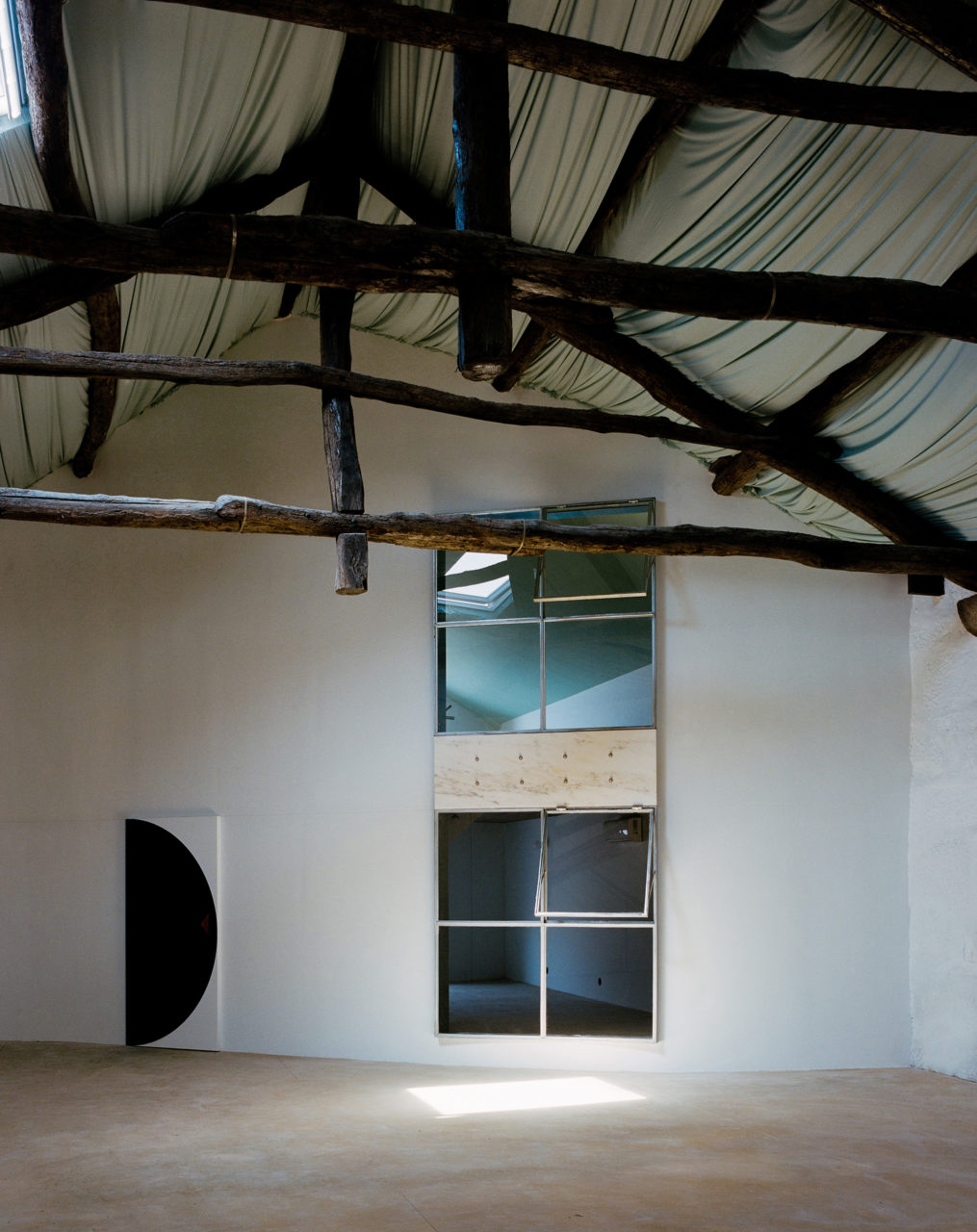
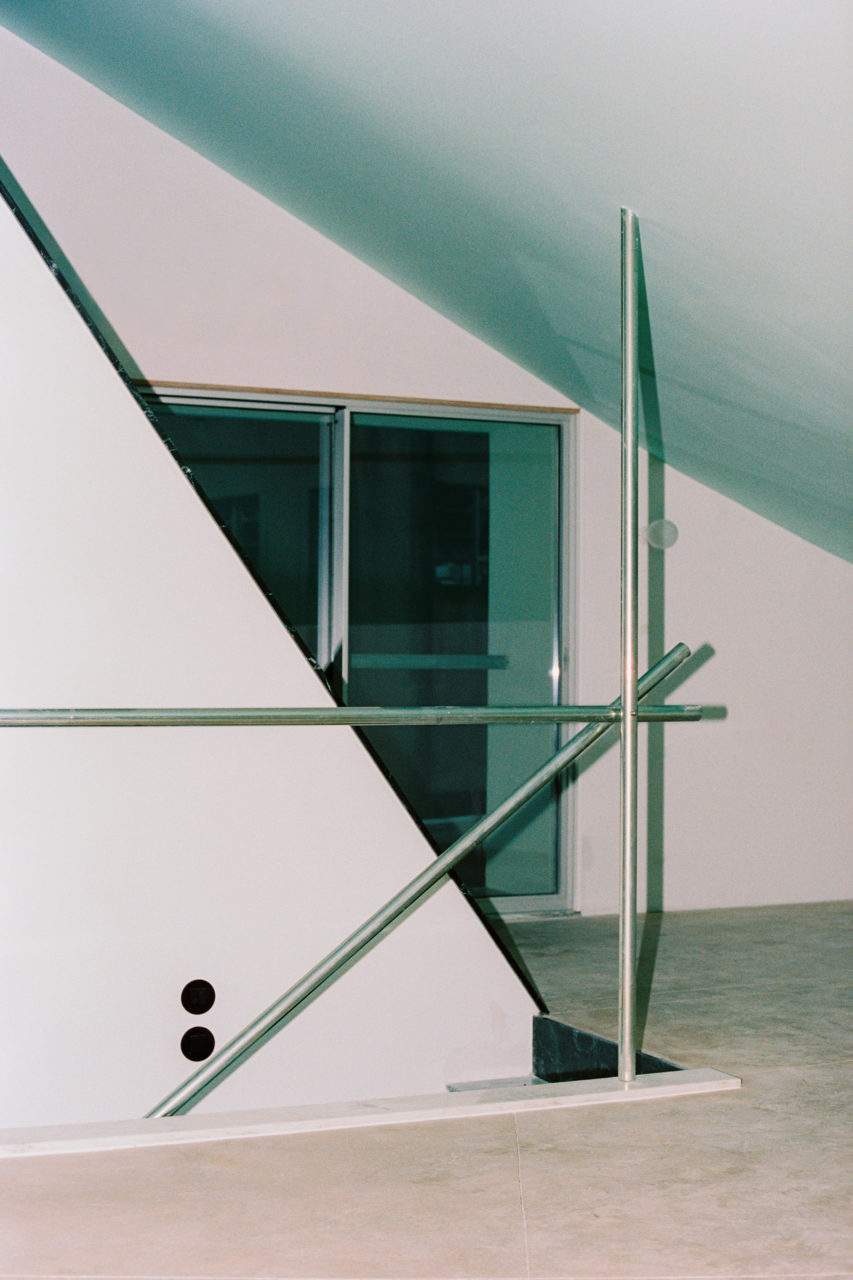
But as impressive as they are, these elements are lost at sea in the living room. Even the prominent wood trusses appear twiggy and tactile. There is both a quietude and a deadpan quality to the space, not unlike that of a kunsthalle. If anything, it seems like a dare, or a polemical adaptation of “bigness,” Rem’s mid-’90s coinage to describe the viral, anarchitectural, corporate and commercial spaces of the new millennium. “The project definitely tests an uncertain domesticity,” Magalhães said. “You will never fill this space, no matter how much furniture you put in there. Even the fireplace looks like a toy. I joked to the client that it should be coin-operated.”
