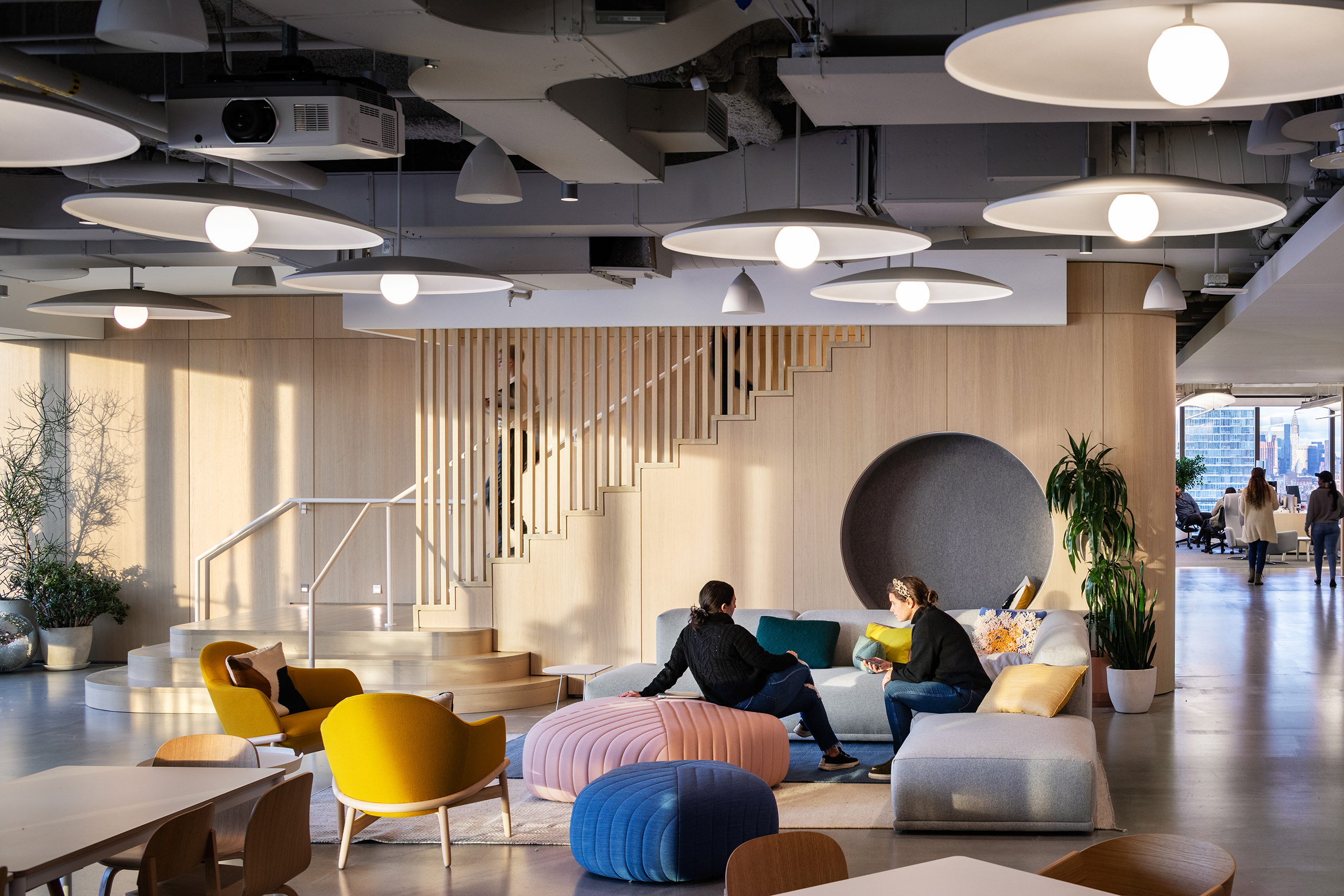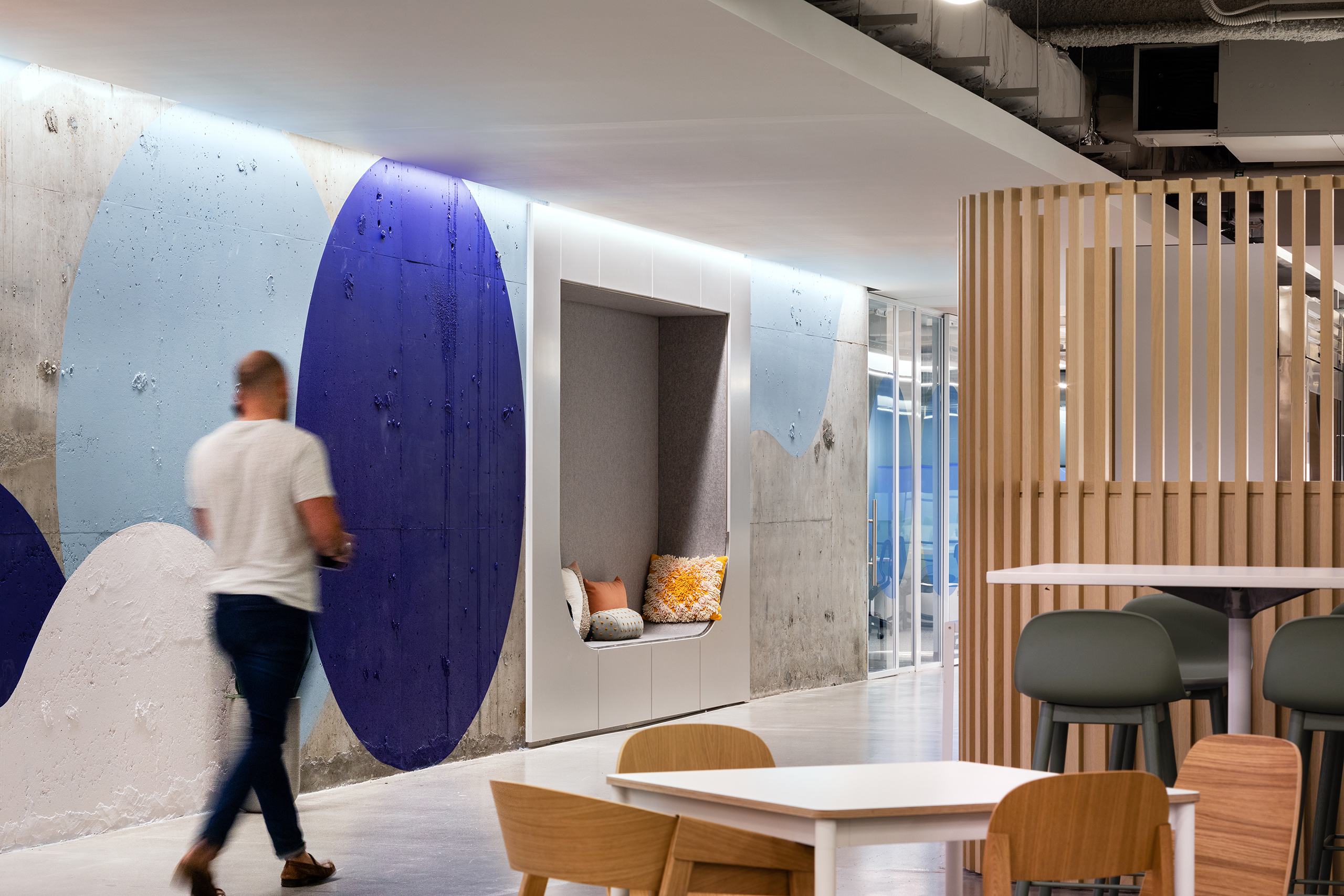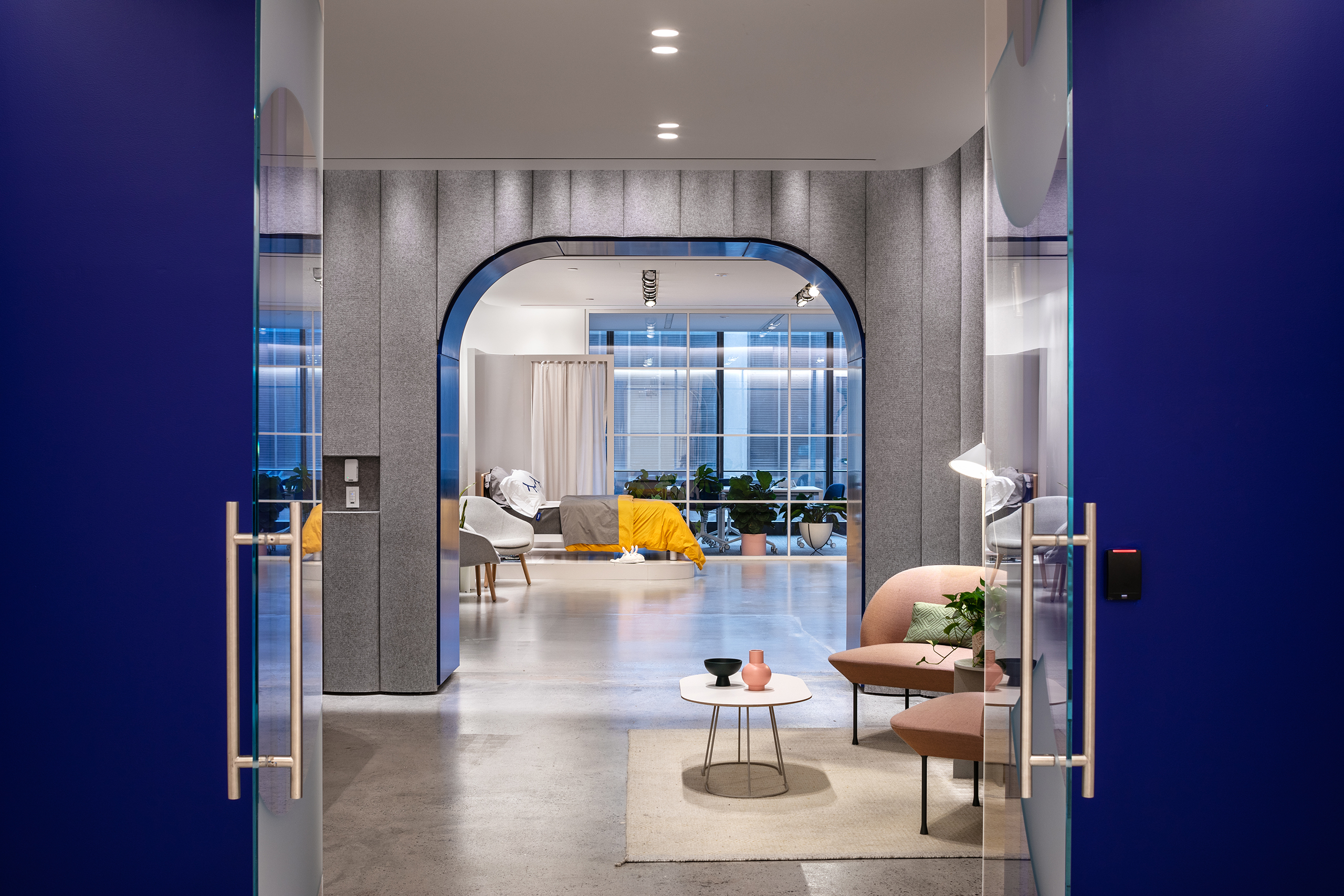“We love felt. We have a whole thing for felt,” admits Kim Yao, principal of ARO. The New York firm certainly has a way with the material: In multiple collaborations with the furniture brand Knoll, ARO has turned again and again to felt, finding ways to incorporate it into architectural schema.
At Casper’s new headquarters, the matted stuff crops up in transitional spaces such as the reception area, or what Yao and coprincipal Adam Yarinsky nickname “the cloud.” The ethereal metaphor is very on-brand for the mattress start-up, which outgrew its previous offices on Park Avenue South almost as soon as it had moved in. Casper’s marketing materials, at one point ubiquitous on subway cars, use buoyant illustrations to depict chaste bed-ins with friends. Tumbleweeds of goofy avatars, pets, and miscellanea are suggestive of drowsy withdrawal.

But this talk of “clouds” is also a more or less literal statement of description. The “global sleep company” spreads across two floors high up on 3 World Trade Center, with many of the office’s collaborative or social spaces oriented toward the west. In wood-lined common areas and the kitchen, there are uninterrupted vistas of sky, land (New Jersey), and water (the Hudson River), thanks to full-height glazing. On a blustery afternoon, a downlike canopy seems to extend from the exposed ceiling plane, which Yao called “the site of great invention in interior architecture.”
Indeed, a reflected ceiling plan would tell you a lot about the type of work that goes on at Casper HQ. A series of linear fixtures run over the formal desking areas; each unit has a slightly curved profile that diffuses light evenly. By contrast, globe fixtures in the “commons” reveal a pointillist approach better suited to the informal feeling of these spaces. Plate-like disks top the lights, acting in lighting and acoustic capacities, and their geometry echo rounded niches, arched portals, and the globular shapes of pastel-hued murals.

Approached in this way, top-to-bottom as it were, the design takes on a kind of dream logic—again, fitting for a client that entices its customers with promises of better sleep. “We treated the ceiling plane as a landscape” of ductwork, pipes, and luminaires, Yao said.
As for the felt, it’s there—the white oak and supple cutouts, too—to soften up the hard edges of the greater architectural shell. “Unlike [Casper’s] prior space which had a patina of an older building, the new space is in a modern office building that’s mostly concrete, steel, and glass,” Yarinsky said. “We wanted to create a sense of warmth that corresponded to those areas that people gravitate toward, either when they want to work alone or together.”
Yarinsky said he appreciates the way a formal cue or spatial idea “gets carried through the office and changes depending on the place and scale it appears.” In another context, you might call that dreamlike.
