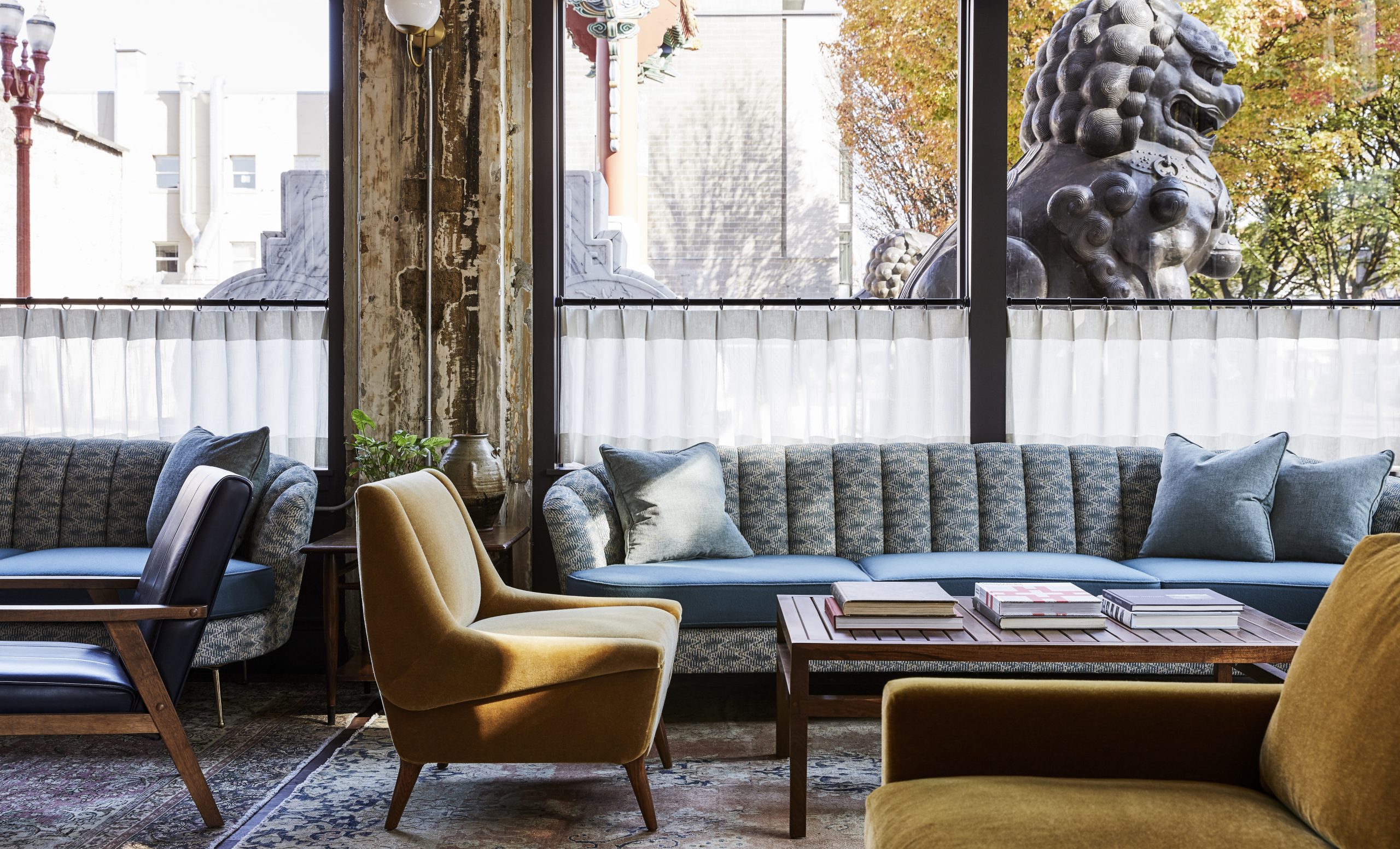Combining decades of experience in the British architecture and interior decor industries, designers Andy Goodwin and Tom Parker joined forces in 2013 to form Fettle. The London and Los Angeles interior design firm primarily develops hospitality projects for a range of independent, start-up, and blue-chip clients on both sides of the Atlantic; in London, Rome, Los Angeles, Portland, and New York. Major clients have included Somerston Capital, Ennismore, Metropolitian Restaurants, Gourmet Burger Kitchen, La Brasseria, Yard Sale Pizza, The Oxford Blue, Andeva Gastronomy, Bel-Air, and Mike Robinson.
Pulling from their respective expertise, Goodwin and Parker offer a full spectrum of services; everything from space planning and project feasibility studies to the design of bespoke furnishings and finishes. The duo’s holistic approach ensures a seamless process from start to finish. While London-based Goodwin places emphasis on detailing, furniture and architectural ornamentation, his Los Angeles-based counterpart recognizes the importance of context; the value of using local materials and stylistic references to better situate an interior. AN Interior editor Adrian Madlener spoke to Parker about three recent U.S. projects and Fettle’s particular methodology; one predicated on remitting honest, direct, functional, and site-specific results.
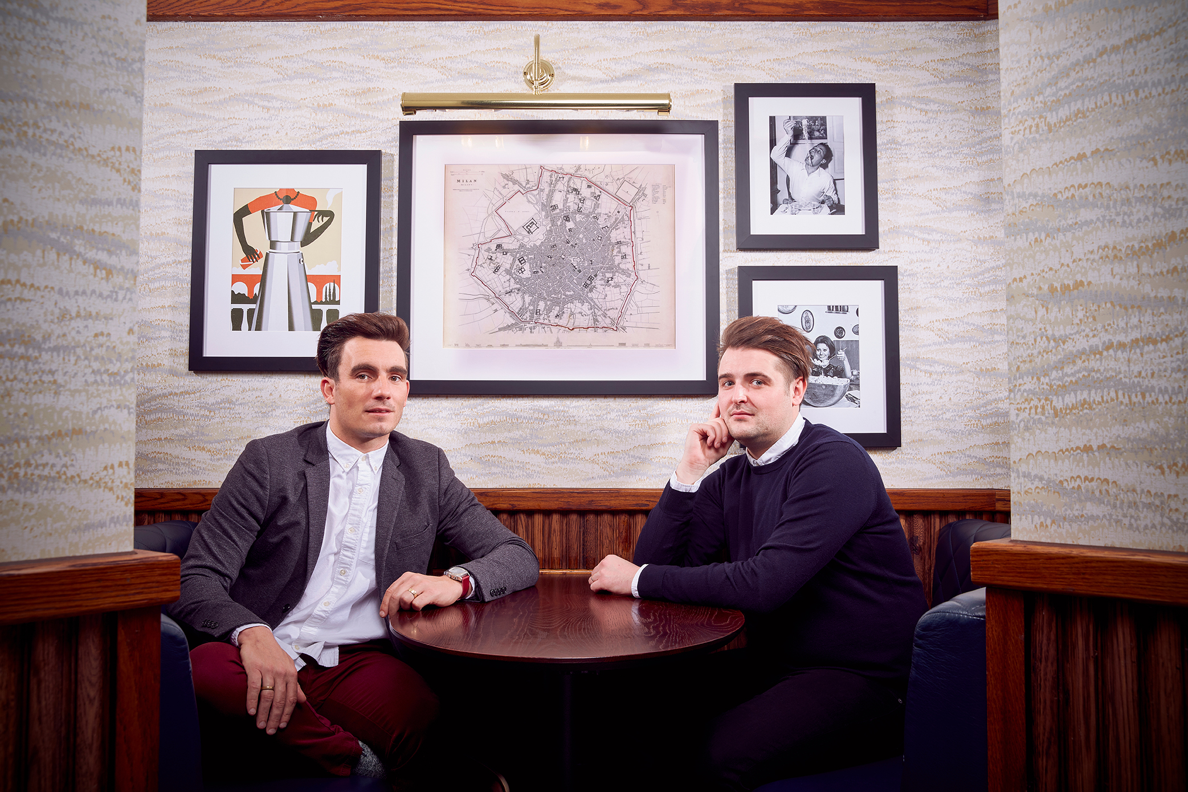
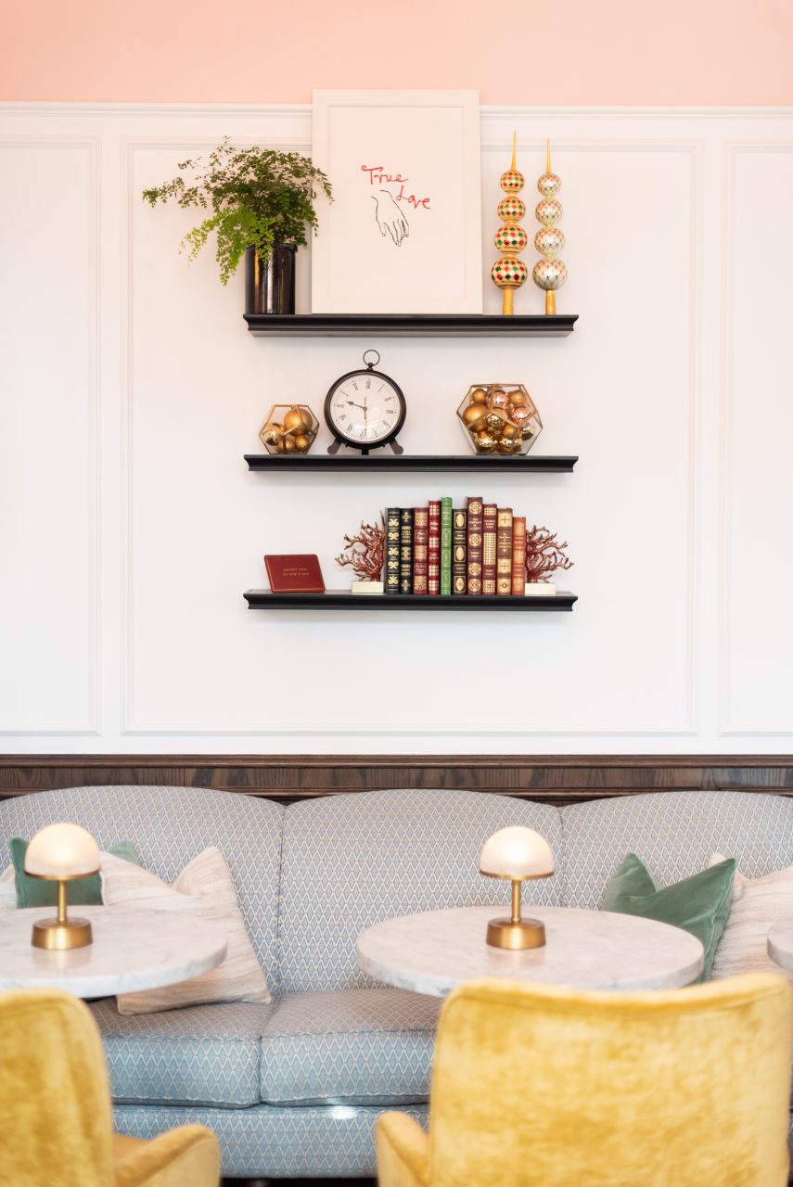
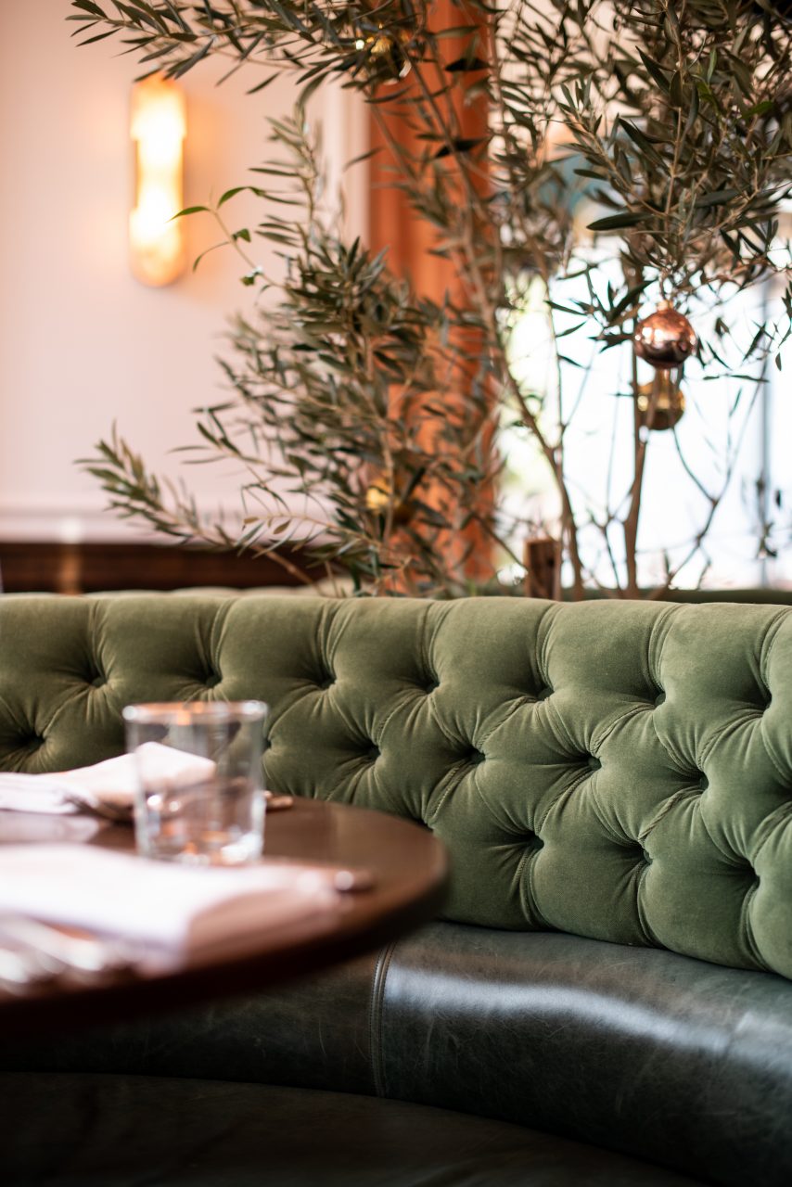
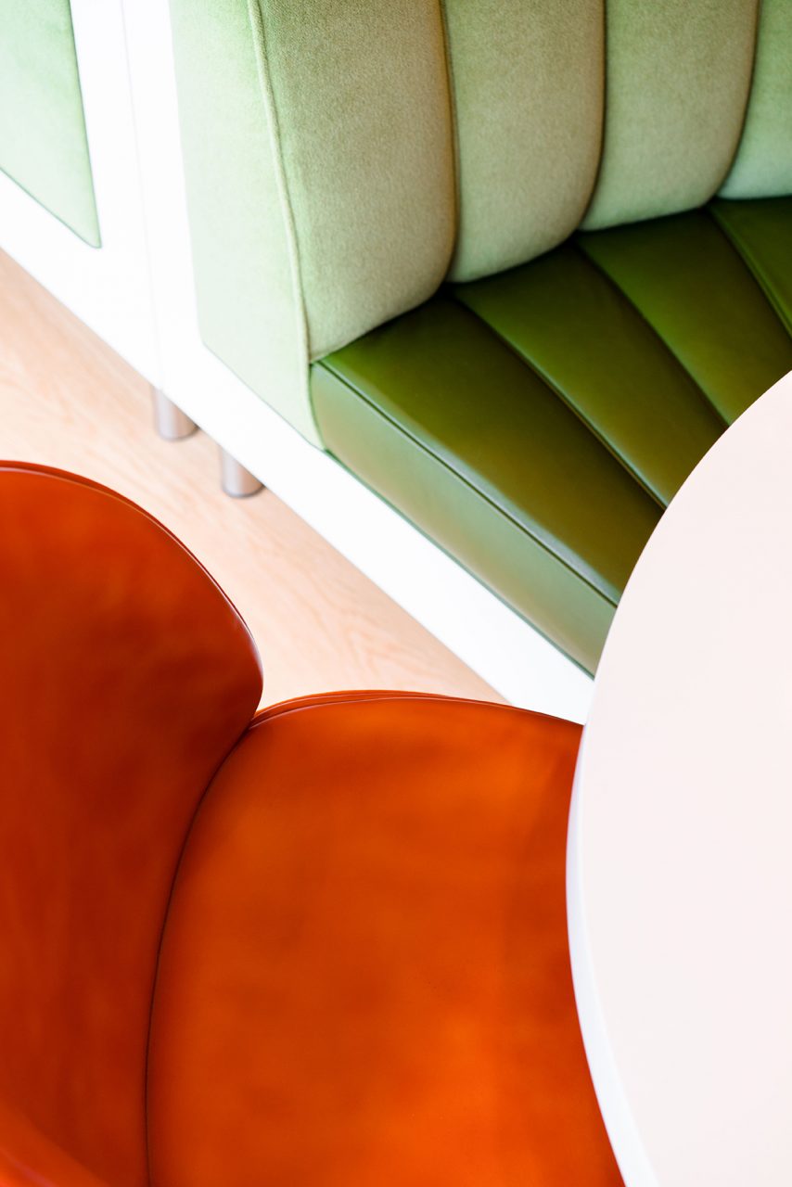
AN Interior: What does the word Fettle mean and how does it describe your practice?
Tom Parker: It’s an old English word for hand-shaped or crafted. It’s used in a lot of different connotations. For tile makers working with traditional techniques, fettle refers to a certain type of hand-brushed edge that eliminates scratches. In Northern England, you can say that someone or something is in “fine fettle.” For us, however, it really means handmade; a custom and bespoke approach to interior projects. We try to engage every project with a fresh perspective. No two are alike.
AN: Does this approach carry through to your choice of furnishings?
TP: 60 to 70% of the furniture and lighting we implement are specific to each project. For example, every element in the Draycott restaurant, we completed last year, is bespoke. We work very closely with suppliers, which allows us to operate this way. Most people think that custom is more expensive than what one can find off the shelf. But what we can get made by our partners often comes to around the same price.
AN: Describe the concept behind the Draycott in Pasadena.
TP: We wanted to create a space that would evoke a grand European brasserie, something you might find in Paris, but balance this stylistic reference with the freshness and airiness of Southern California. For this project, we worked with a mix of local and international producers. In particular, we chose Northern Irish brand Orior to fabricate upholstered banquettes and other furnishings. We taped L.A.-based Fleming’s Greet to produce the dinning tables. All of the cabinetry and millwork was also done by local companies.
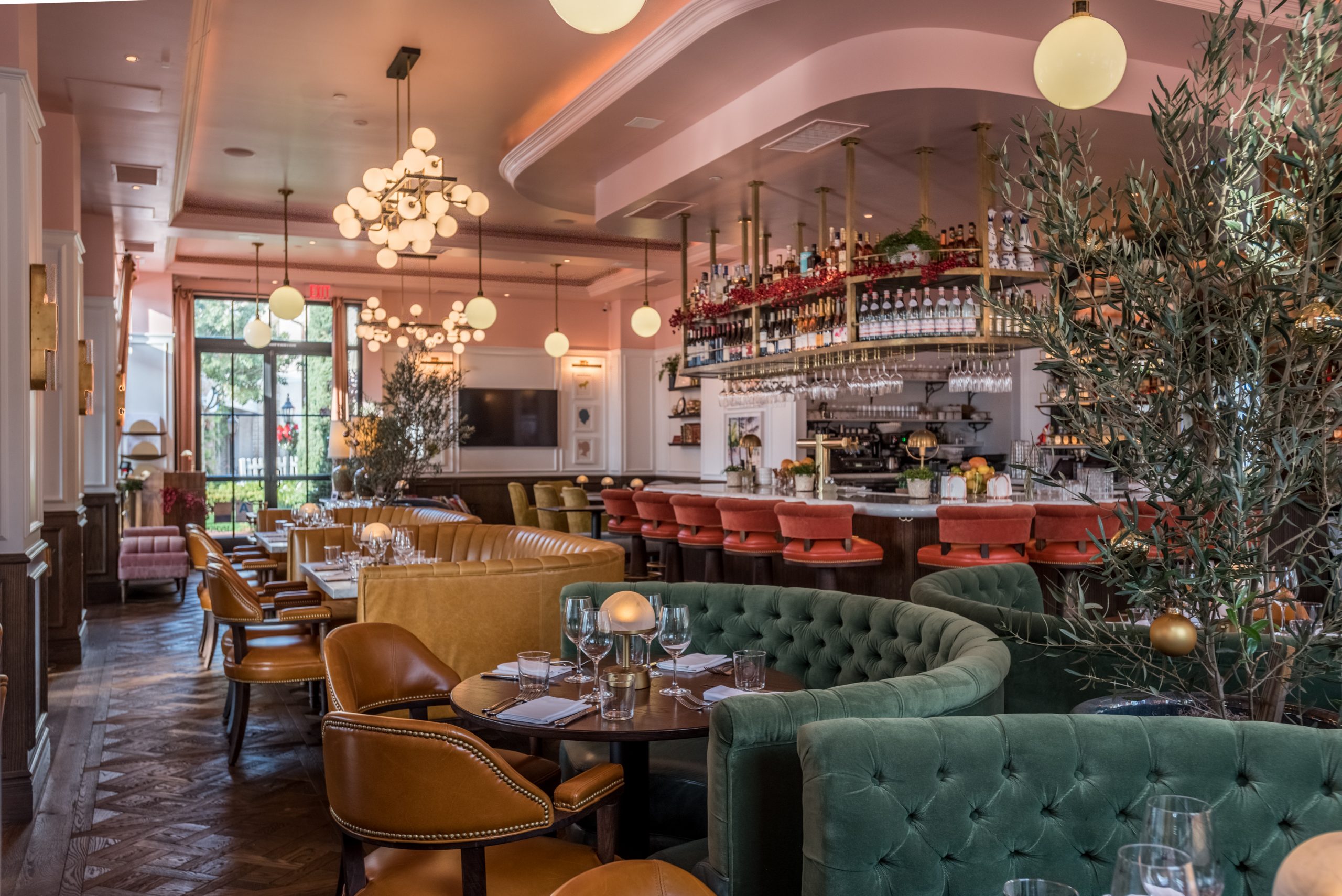
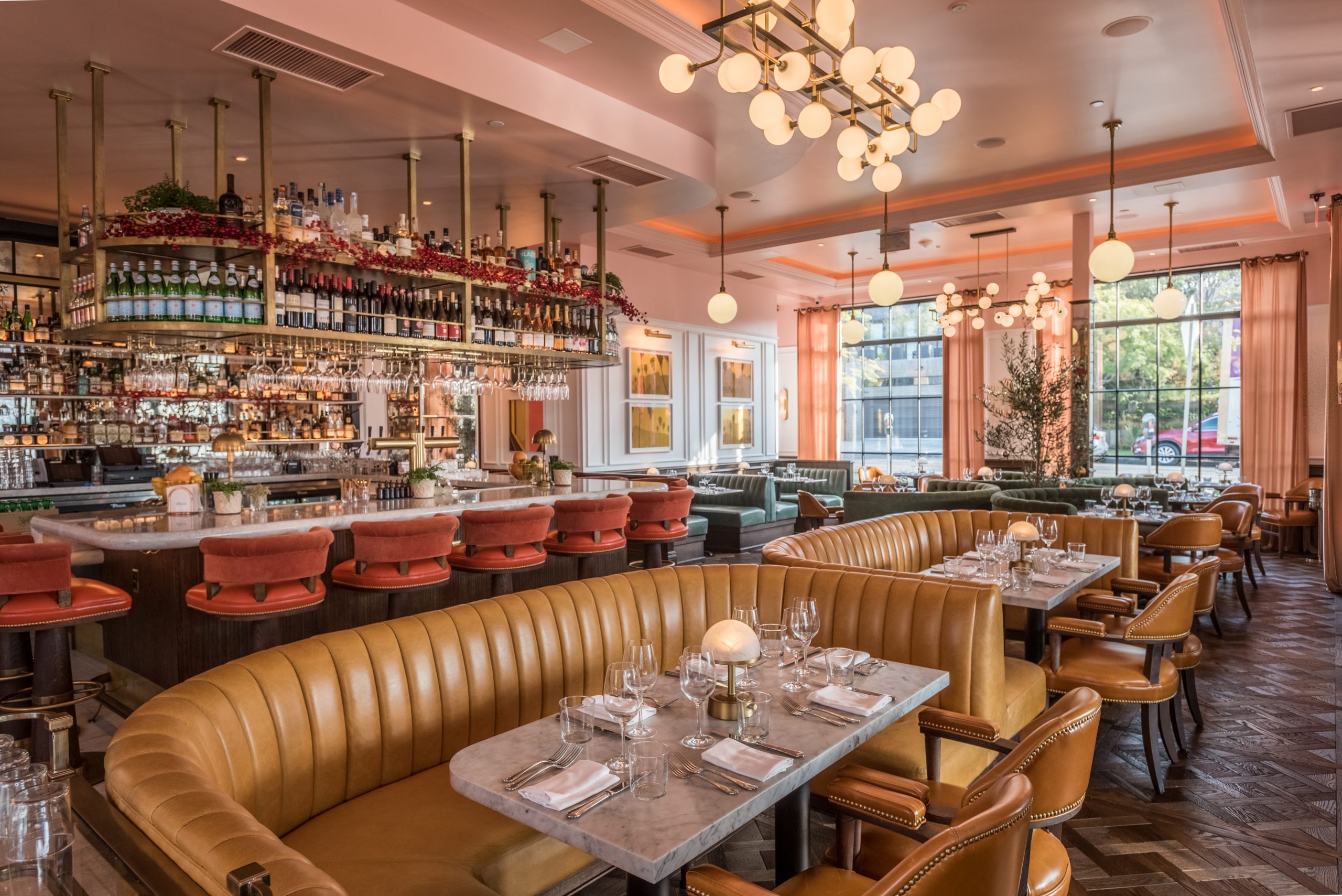
AN: How does a project like the Hoxton Hotel in Portland demonstrate Fettle’s commitment to context while also staying true to the client’s brand-identity?
TP: This project is a good example of how we’re able to strike that balance. Hoxton is a brand with a clear British identity that incorporates an industrial aesthetic. The building the company procured in Portland made for an interesting design brief. The original 1920s theater, located in the city’s Chinatown neighborhood, served a number of different purposes over the decades: a series of stores and then a factory. Suffice (it) to say, the locale had a rich history which informed our intervention. While the actual bedrooms occupy a new adjacent tower block, we focused on public areas in the old structure: two restaurants, a cocktail bar, and the hotel’s lobby.
AN: What did you maintain of the original building and what did you introduce that was new in the design of these spaces?
TP: Keeping and replicating as much of the original architectural ornamentation as possible, we opted for a more traditional and rustic aesthetic in the hospitality spaces. Authentic timber-clad columns were restored and new ones added. In the lobby, we selected a more modern gray particleboard wall finish with fine-line shadow gaps and pin details. The contrast between these rooms demarks a time difference but also the evolution of the locale. The aim was that if someone goes in and pays attention to the details, they can decipher that there are two different stories running through this building, but without this juxtaposition becoming too jarring. Like with most Hoxton properties, there’s an effortless flow between the different public space. For us, it was like thinking about an interior as if it were a ven-diagram, where all the little bits spill into each other.
AN: There’s a strong sense of hybrid stylization evoked in these rooms.
TP: There’s a blending of British, Midcentury Modern, refined industrial, and even art deco influences in the design, which works well in defining the space’s flexibility: the bar area operates as a remote office during the day and boisterous watering hole at night. The furniture we chose for these spaces is more in line with a 1930s or 40s aesthetic. That era’s use of fluting and wrapping details helps drive the overall scheme home. I think people respond well to an old, more industrial vibe in Portland.
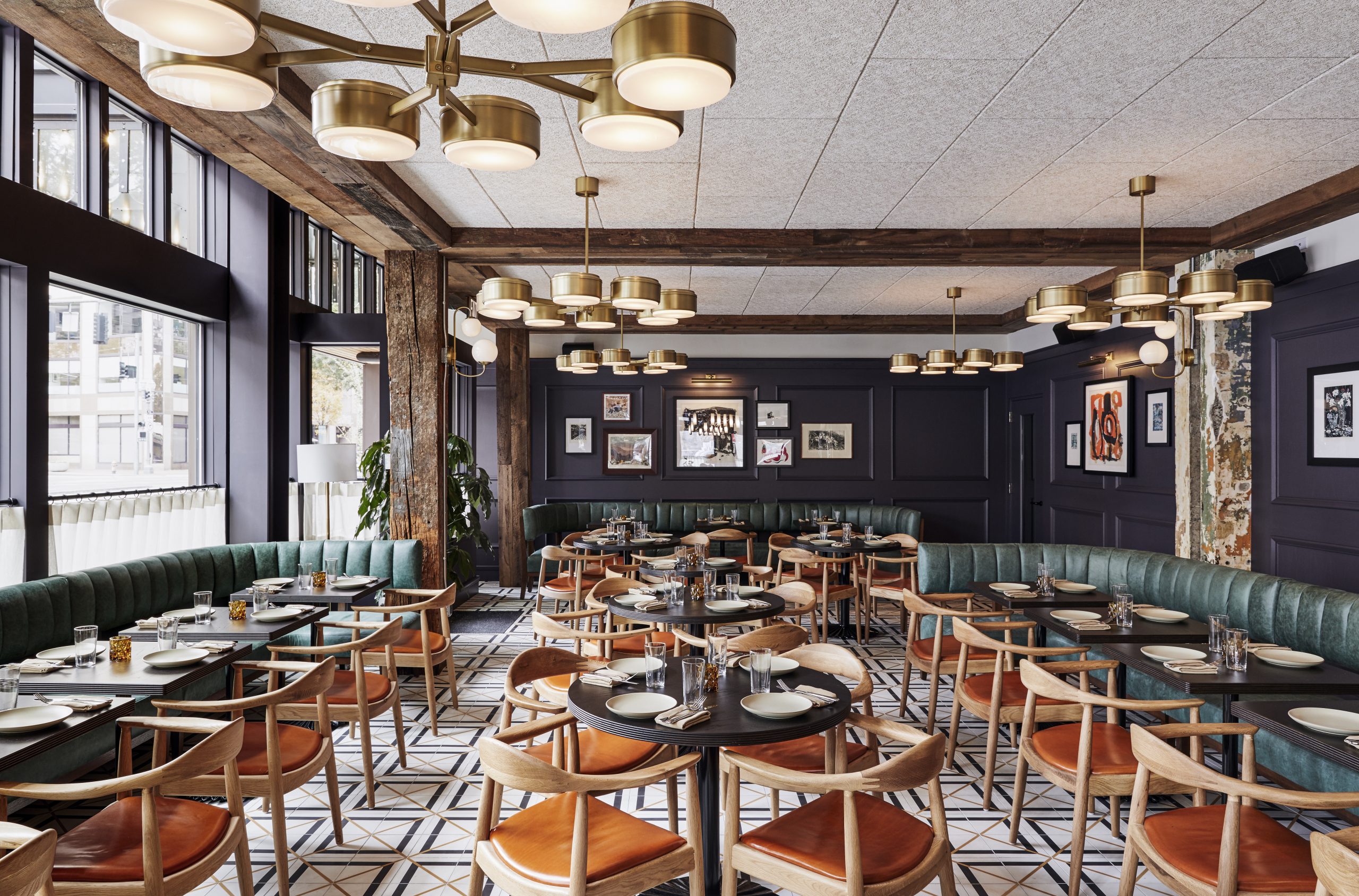
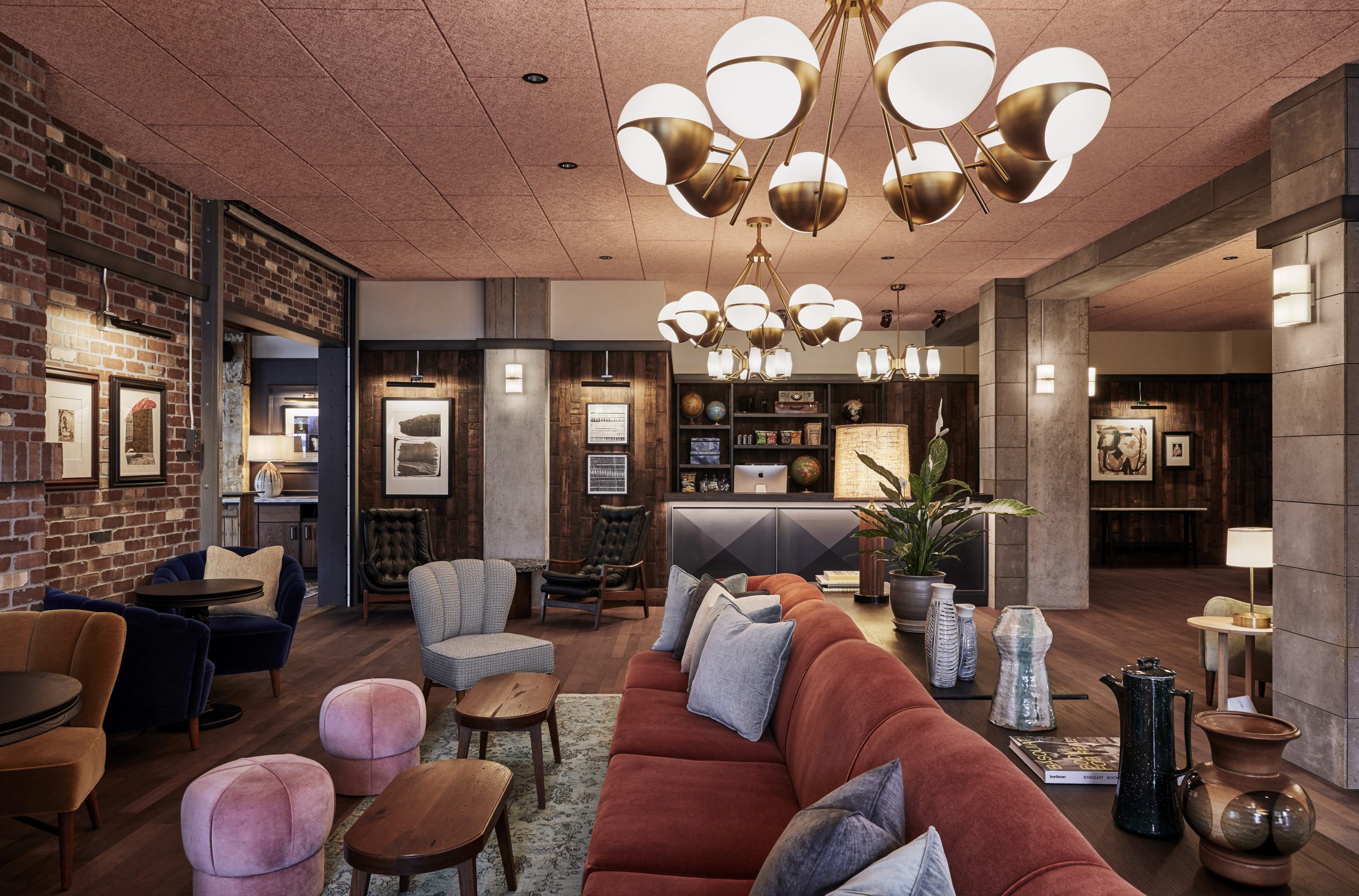
AN: What are the challenges of creating a hospitality space within the context of a cultural institution, like The Audrey restaurant at the Hammer Museum in Los Angeles?
TP: Restaurants can often come off as over-designed or transversely, too safe in this type of context. And yet, there are great examples of museum restaurants out there. For instance, many of the restaurant options at The Metropolitan Museum of Art in New York work well. But in Los Angeles, there seems to be a lack of good examples. Too often, this type of space is completely usurped by the institution itself and have no separate identity, making them desirable and almost clinical in nature.
AN: How did the establishment of The Audrey ameliorate the situation?
TP: The Hammer Museum is privately-funded and almost entirely run by women. Similarly, The Audrey, named for a beloved board member, is run by a female chef. All together this client-team was one of the easiest we’ve ever worked with. Working closely with the Hammer Museum’s main architect Michael Maltzan, whom the institution has consistently called-upon for extensions and renovations throughout the decades, we sought to create a venue that would fit well within the museum but also the surrounding neighborhood; which was also our challenge. On the one hand, The Audrey needed to be part of the Hammer and on the other hand, needed to stand it own two feet.
AN: Describe the design of this project.
TP: The Audrey occupies a quite small interior space but makes use of the Hammer’s courtyard, especially during live music performances. To help juxtapose and soften the white-box space and clean-lined furnishings, we commissioned Cuban-American artist Jorge Pardo a custom light -pendant and tile installation that illuminates much of the space. The multi-component work continues with the use of a pergola system in the tree-filed courtyard. In general, this project is perhaps less traditional than other work we’ve done but reveals our flexibility and ability to work closely with our clients.
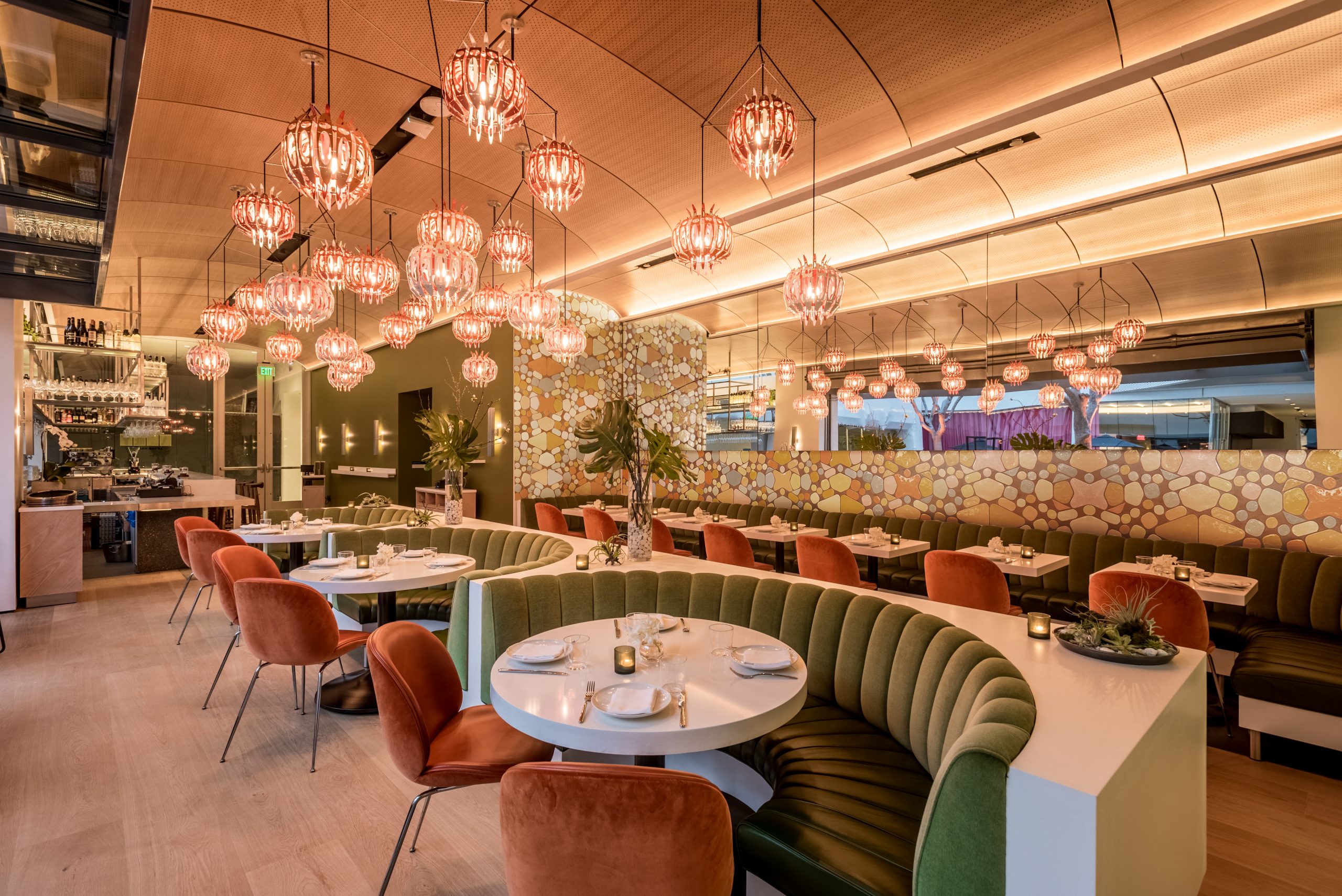
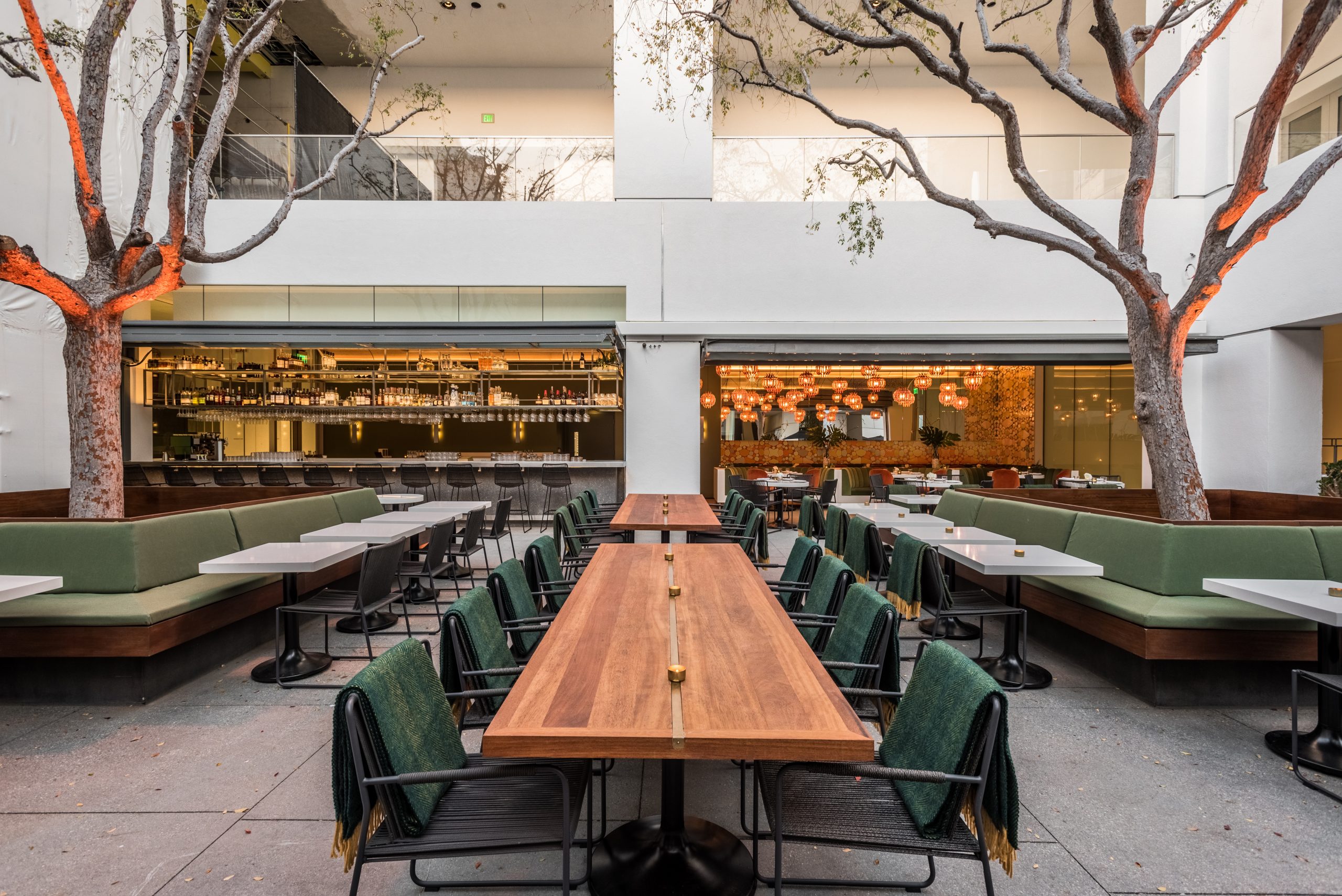
AN: What’s next for Fettle? Have you ever considered designing residential or retail spaces?
TP: We’re currently developing a concept for the Hoxton in Rome and a second renovated location Draycott is opening on Melrose Avenue in Los Angeles. We occasional do residential projects. Most recently we designed the London townhouse of a real estate magnate. It’s heavily ornate and not to everyone’s taste but reflects his vast holdings of art. We’re also working on a project in New York called Niche; a co-working space where all the furniture will be custom designed and fabricated. Each item will be purchasable.
AN Interior: To wrap up, talk about the difference of working on projects in the U.S. versus Europe.
TP: Whereas the personality of a client varies according to each project, regardless of location, I think there’s a difference in the process of developing a space in the U.S. versus Europe. It takes slightly longer to get stuff done here in the US just because it’s a little bit more contractual. A 10-week build in the UK is probably a 14-week in Los Angeles just because of the way things work: the unions, hours, but also construction. New York is a different animal and things are done at a quicker pace. When it comes to aesthetics, I don’t think you can get away with the same things you can in Los Angeles that you might in New York or London. This is due to the fact that there’s more space here and a focus on outdoor living. The mood is lighter and so are the interiors. In this regard, being on the West Coast has allowed us to evolve our practice in a very positive way.
Header image: The Hoxton Hotel in Portland, Oregon (Frank Wonho)
