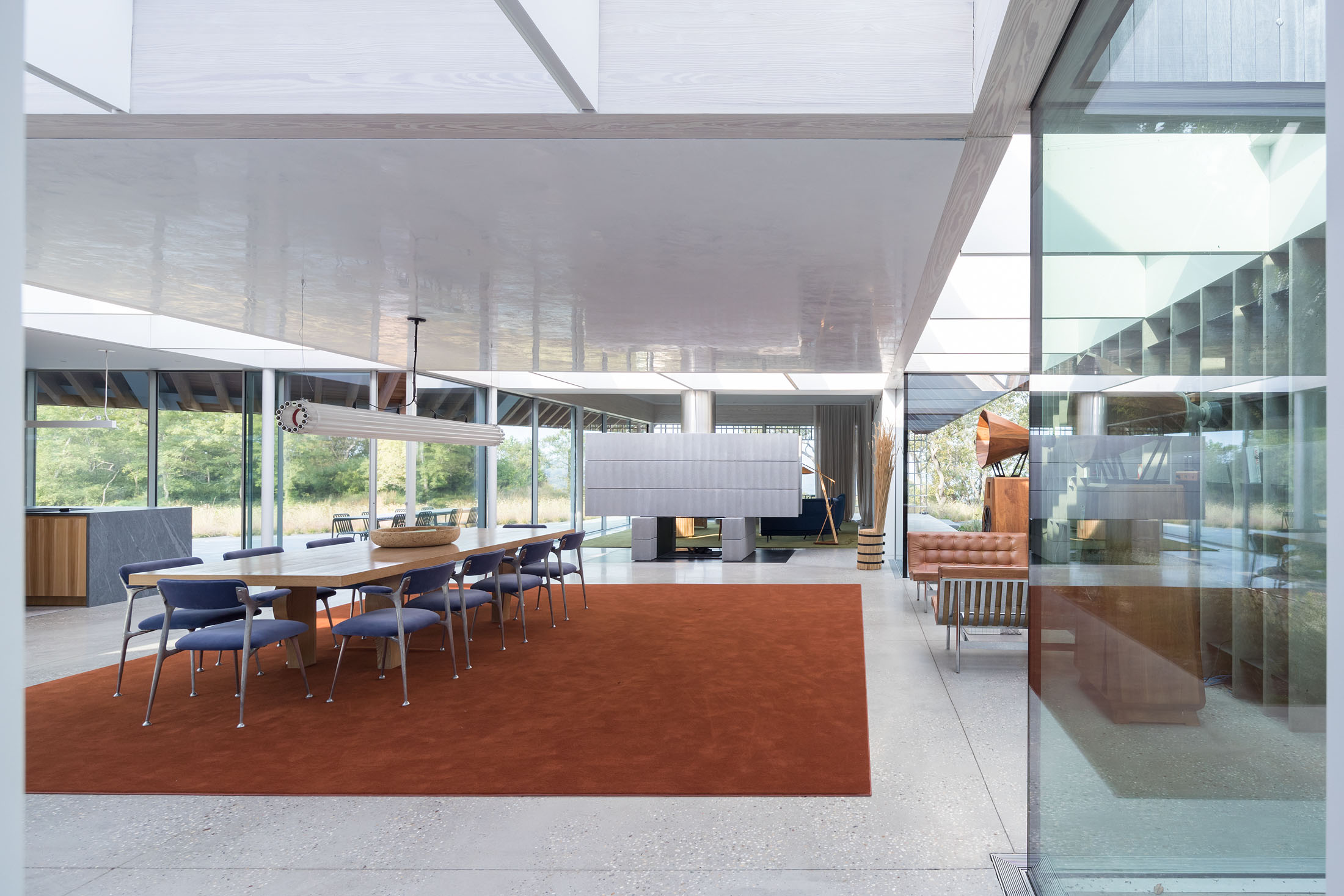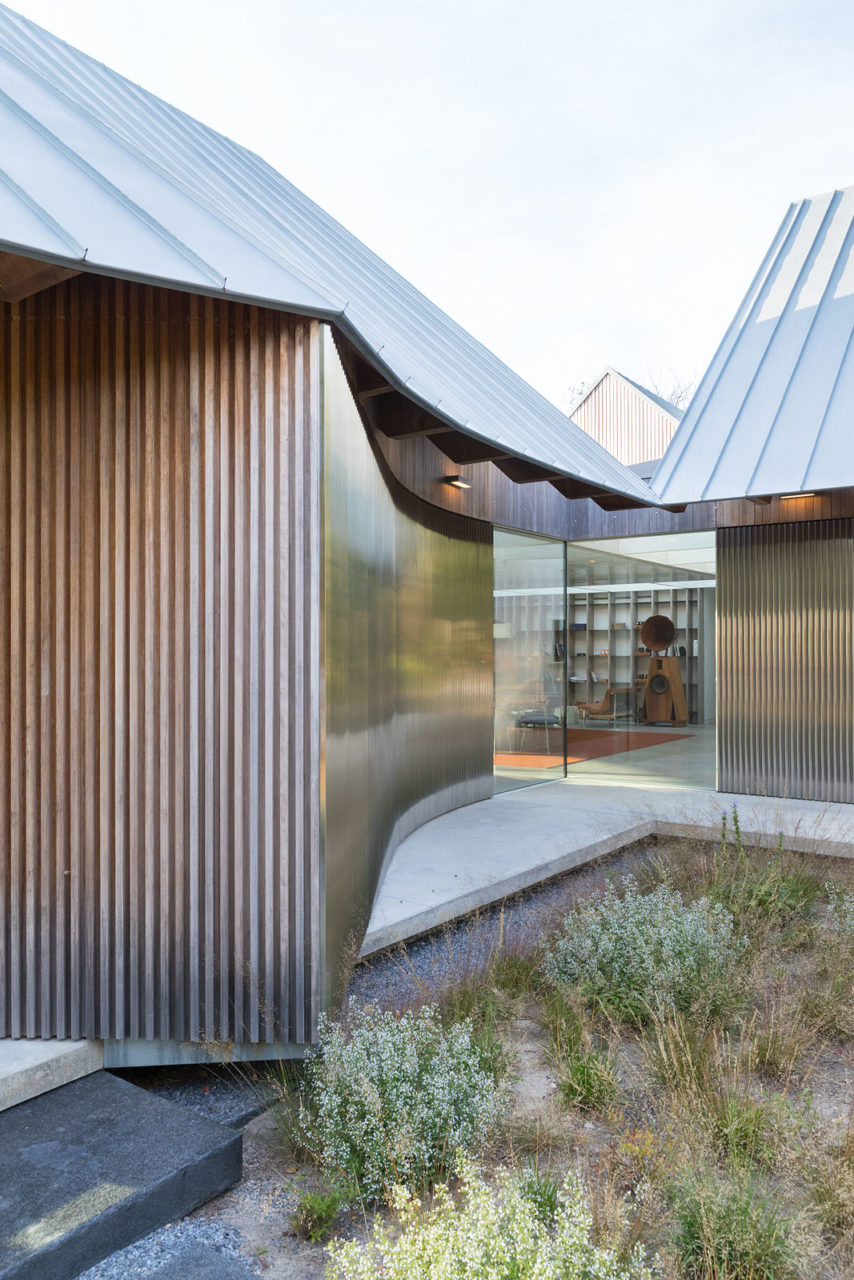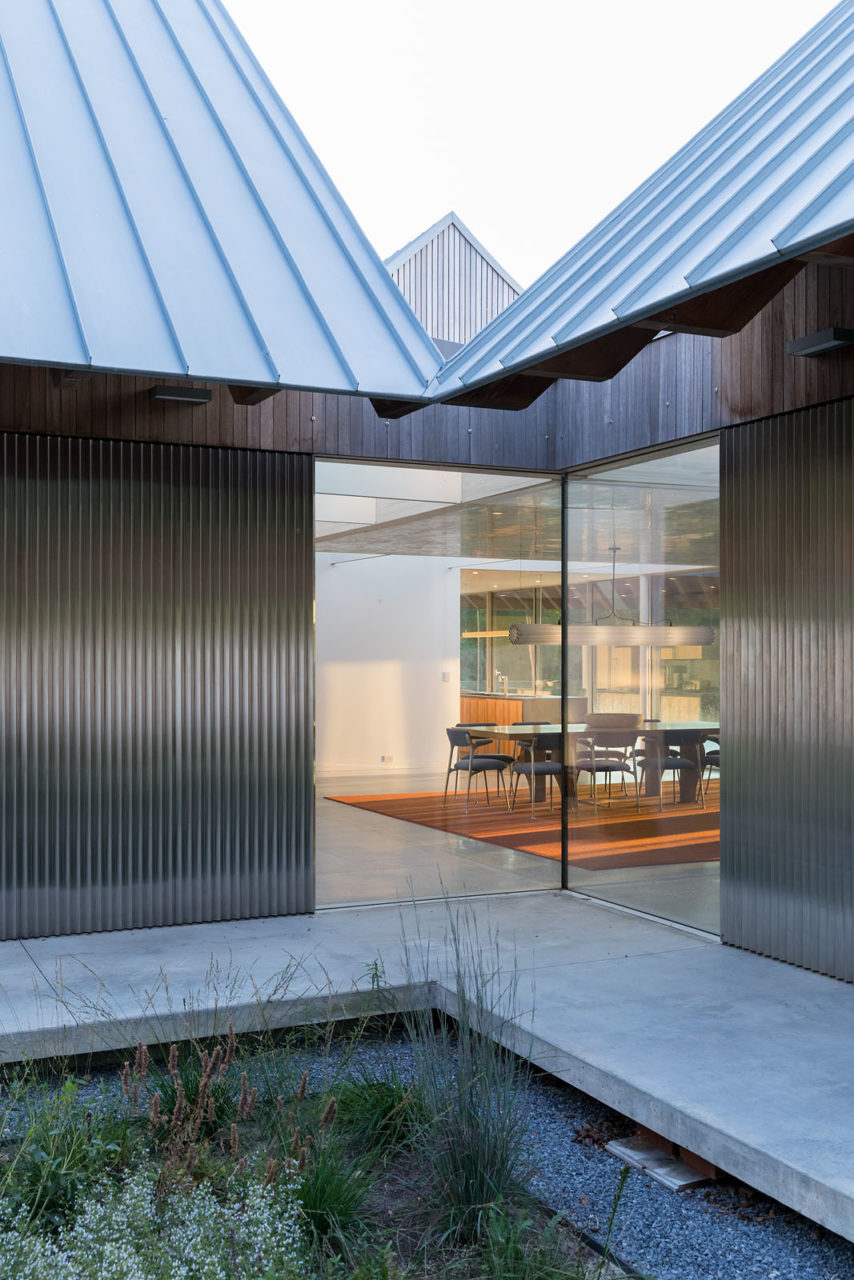To say that the Duravcevic–Ben-Ari House on Long Island’s North Fork is the product of many hands would be an understatement. At least two architecture offices—SO – IL and Shenton Architects, both New York–based—and a handful of design consultants were involved at any given point in the home’s construction and fitting out. Heading up the design team were the clients themselves, filmmakers Dana Ben-Ari and Nikola Duravcevic, plus Duravcevic’s artist brother Aleksandar “Sasha” Duravcevic. Meetings stretched on for hours. Opinions proliferated.
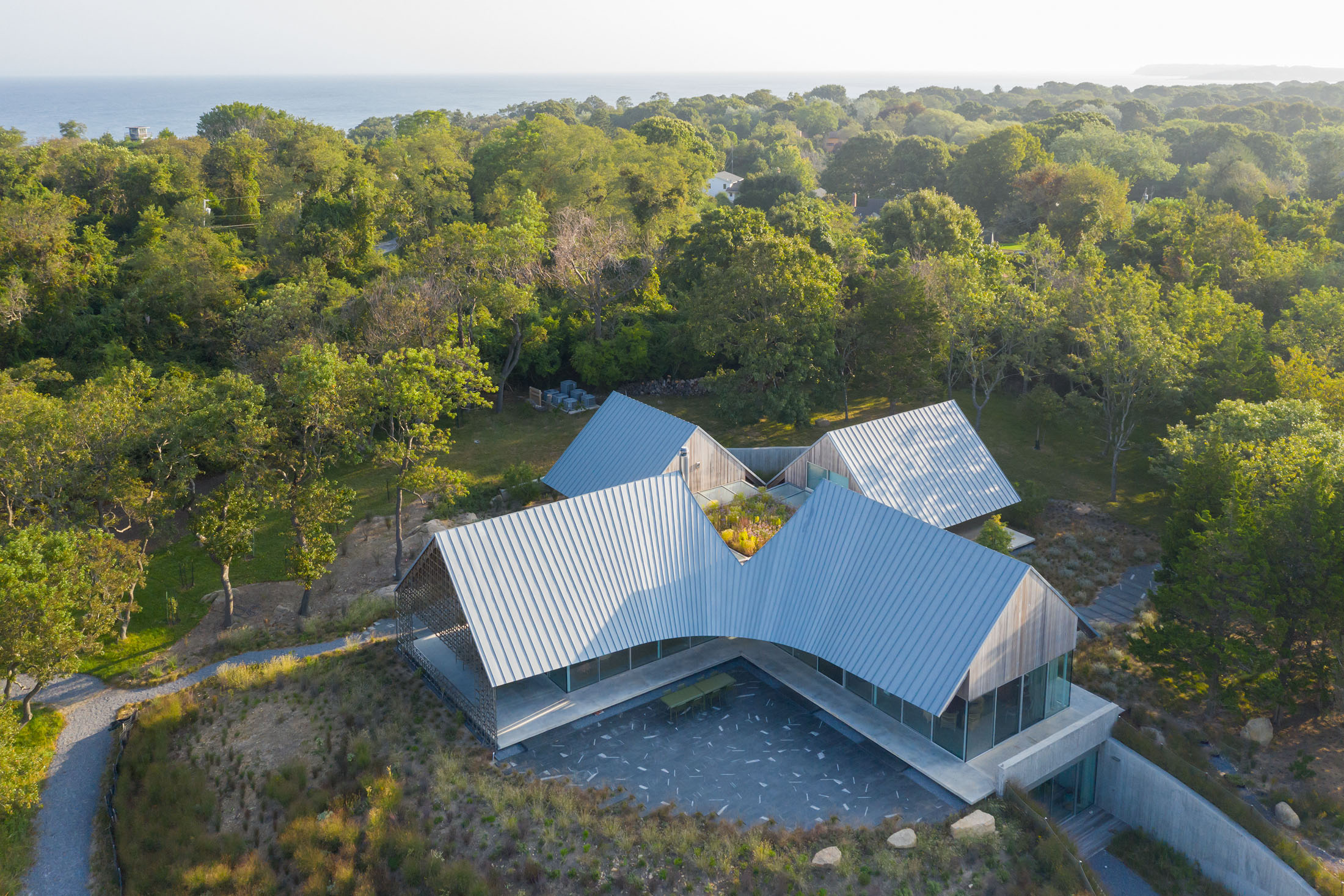
And decision-making stalled: The project lasted seven years, from start to finish. “There were two children when we started and three at the end,” SO – IL founder Florian Idenburg noted wryly. (He, partner Jing Liu, and their children are friends with the family.) “Florian joked that we rejected so many fireplace proposals that we could fill a coffee-table book with them,” Nikola recalled, referring to one of the project’s standout elements.
The protracted design and construction phases had one benefit, in that nearly every aspect of the cross-shaped, 6,500-square-foot house developed a backstory of its own. The loadbearing, 10-ton stainless steel lattice off the living room, an aperture cutout at its center to frame the sea, recalls a filmstrip. The precast cement modules of the Brutalist-cool fireplace are fluted, a detail worked out by Sasha and executed by Essex Works out of Brooklyn; the profile is reminiscent of a Doric column, while the hardness of the material and overall physiognomy are a private allusion of sorts to the architecture the brothers saw around them when they were growing up in the former Yugoslavia. The wraparound porch derived from the engawa, or the Japanese equivalent of a veranda, which Idenburg and Liu came to appreciate during their shared stints at SANAA’s Tokyo office years ago.
And then there is the cruciform layout itself, an ecclesiastical motif that elevates the house to the realm of the spiritual, noted Nikola. This is another remembrance, of travels to Italy, where he and Ben-Ari renovated “a thousand-year-old church into a home” a few hours south of Rome. The touchstone is another church, one outside Montepulciano that the couple stumbled across. “It’s a church that looks like a modernist building,” as Nikola describes it. “The exterior and the interior are the same—incredibly barren, with the same travertine stone inside and out. Tadao Ando would have loved this church.”
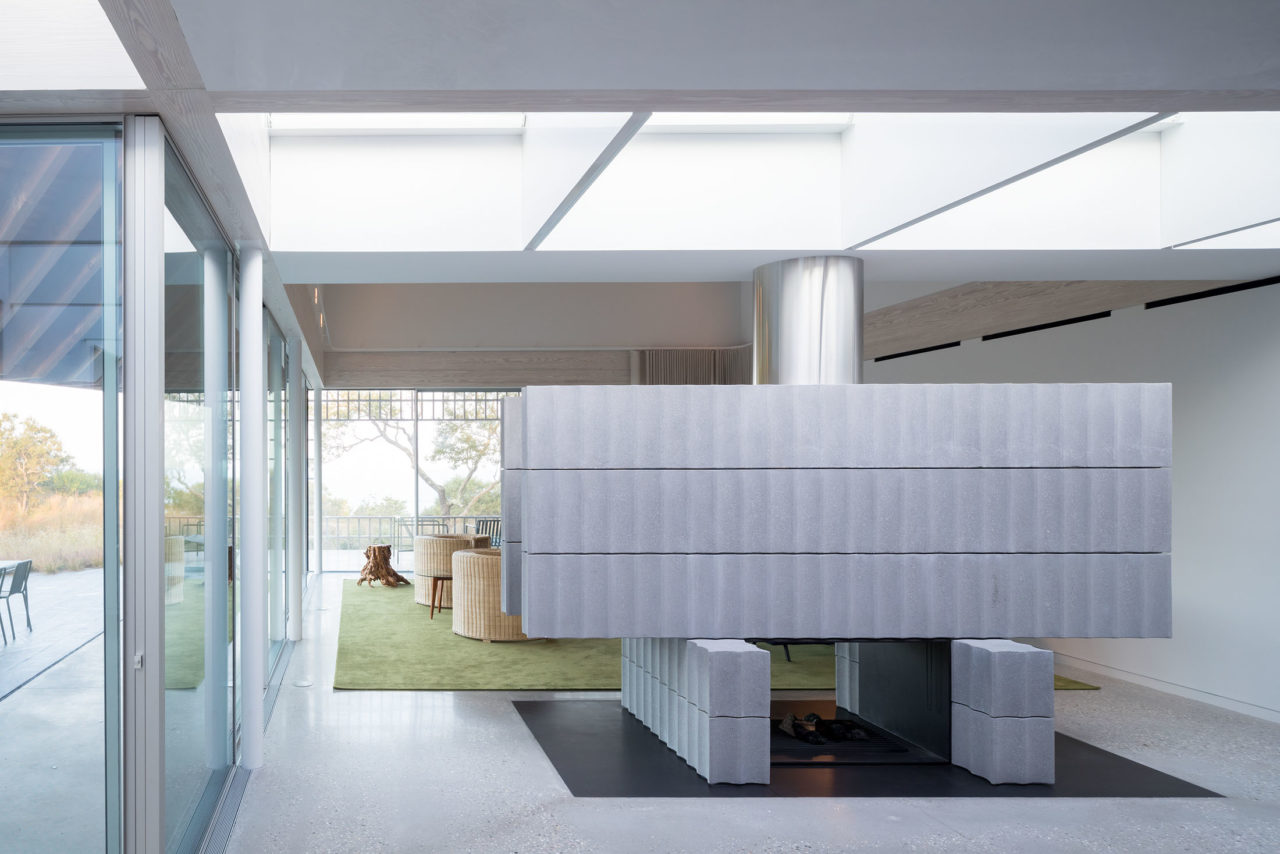
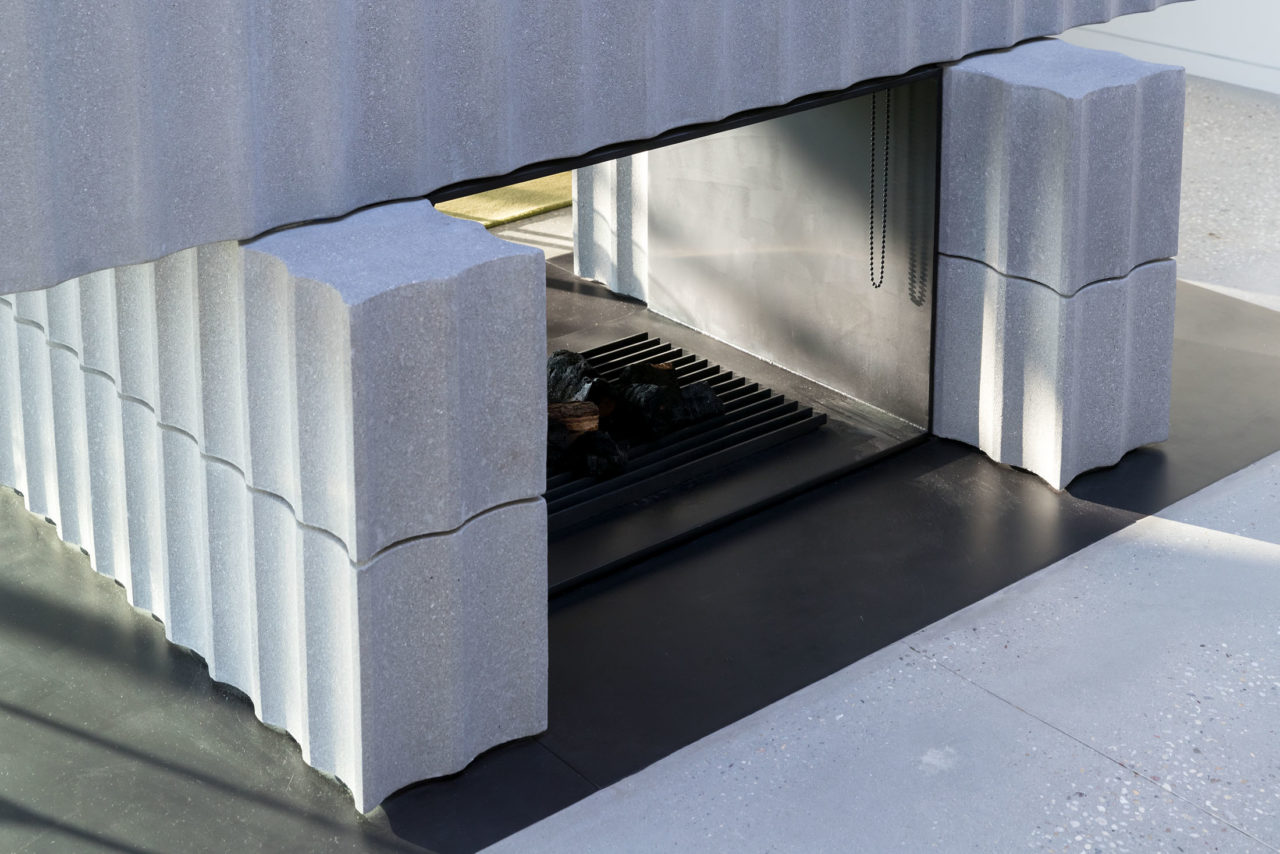
The house hangs together, inside and out, with a monastic kind of grace. Yet grace is not a given in architecture, but rather the intangible result of close calibration. Each notch of the cross is crowned by a steeply pitched roof but not too steep, Nikola stressed. “I had an argument with Florian, who is Dutch, [about] the pitch of the roof, which felt very Dutch and churchlike. I wanted you to walk through the house and get the scale right away.”
Nikola is detail-oriented, to put it mildly, so he had a natural confidant in architect Carl Shenton, who joined the team after the exterior design concept had been fixed. Shenton contributed technical insights gleaned from working on luxe beach houses for Richard Meier & Partners Architects and 1100 Architects, including one nearby for Nikola’s former business partner. “The work I had done in the past is what I call ‘zero-tolerance architecture,’ where everything requires very precise coordination, very precise shop drawings and design drawings, to achieve very refined results,” Shenton said.
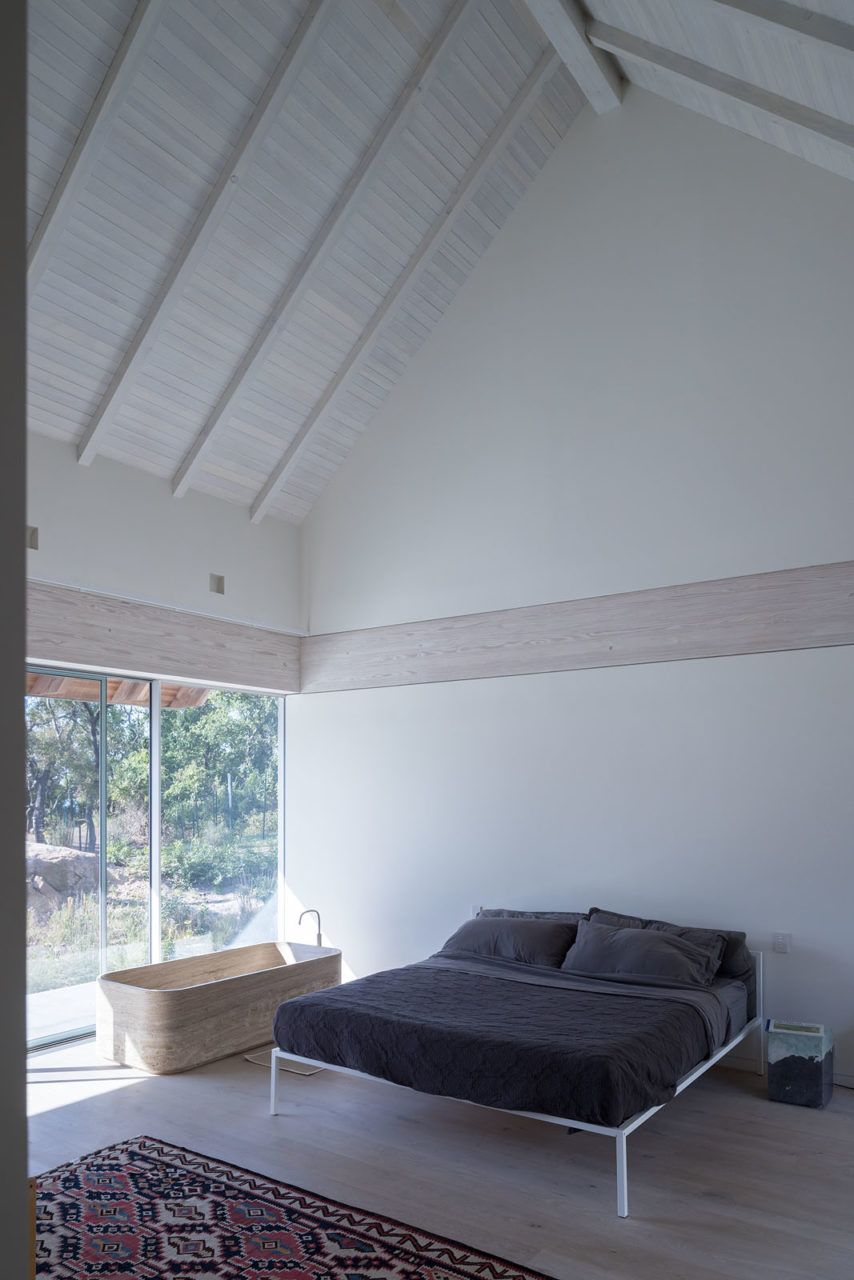
Refinement requires commitment, and Shenton accompanied Ben-Ari and Nikola to a stone quarry to select the blocks for the home’s bathrooms. The manufacturer Vaselli provided the drawings for all of them, “working down to the millimeter,” Shenton said. The children’s bathroom features all-over terrazzo, while the primary and first-floor bathrooms are fitted out in travertine, integrated vanities included. Vaselli also inspired the stone library shelving, which Nikola plucked out of the company’s catalogue.
Buried among the assorted historical and cultural references that the team brought to bear on the house lies Le Corbusier, who liked to say, striking a high-priestly tone, “Creation is a patient search.” Idenburg echoed this: “With these kinds of houses it’s very personal. It’s a search for something that feels right.”
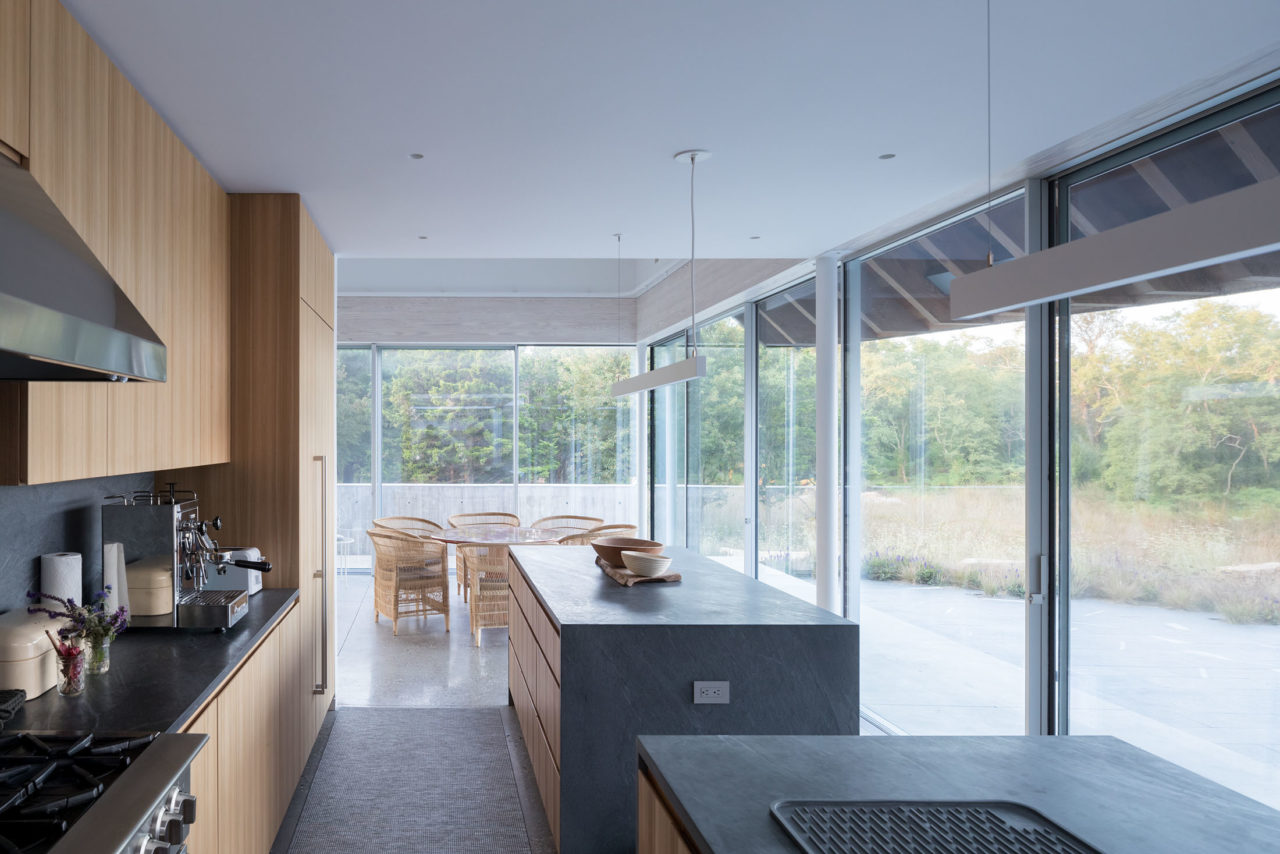
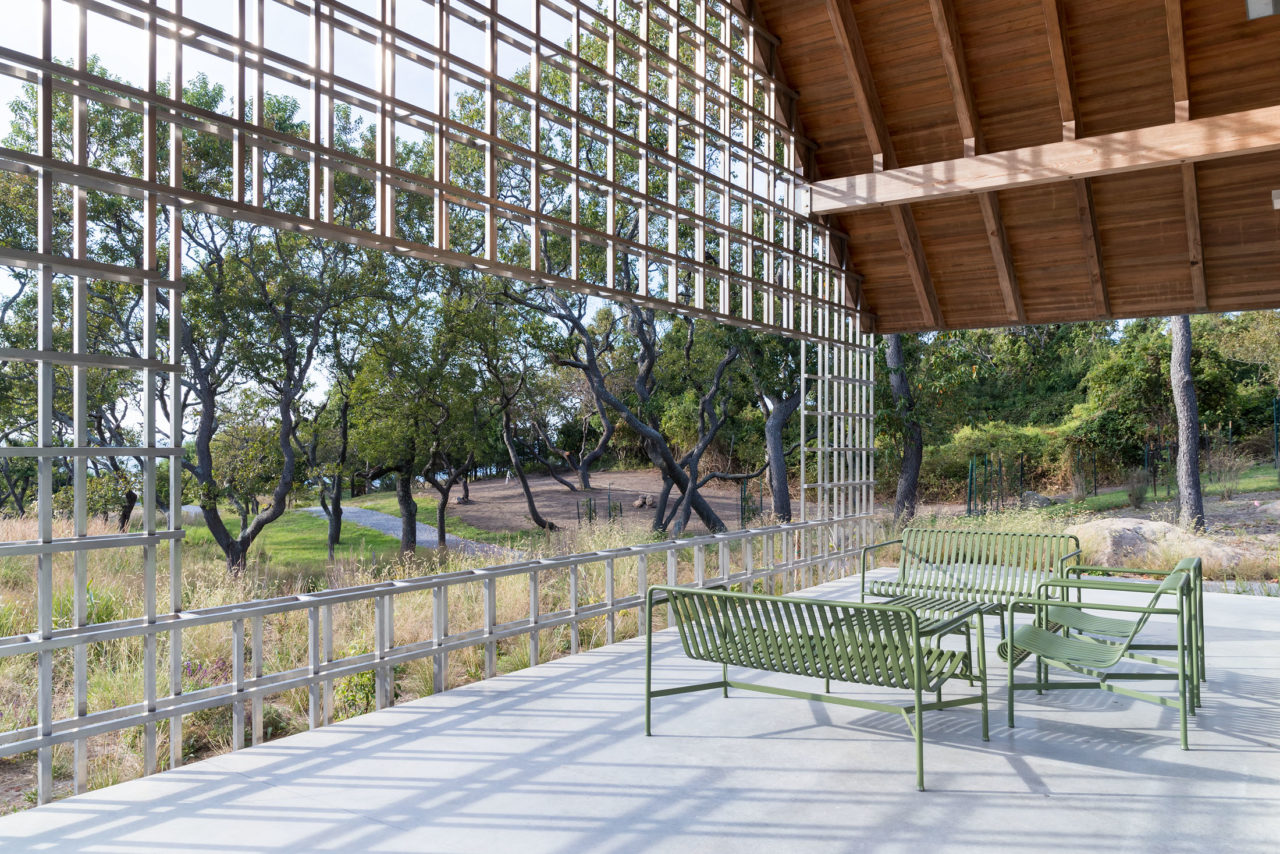
Header image: The dining room is situated at the center of the 6,500-squarefoot house. The main level takes up the majority of that floor area. Together with Carl Shenton and Aleksandar Duravcevic, Nikola (Aleksandar’s brother) developed the interior design. To that end, he drew on the talents of Andre Herrero of the Brooklyn firm Charlap Hyman & Herrero, curtain maker Erik Bruce, and Florentine designer Duccio Maria Gambi, with whom the owners had previously collaborated. Several of Gambi’s pieces are strewn about the house.
