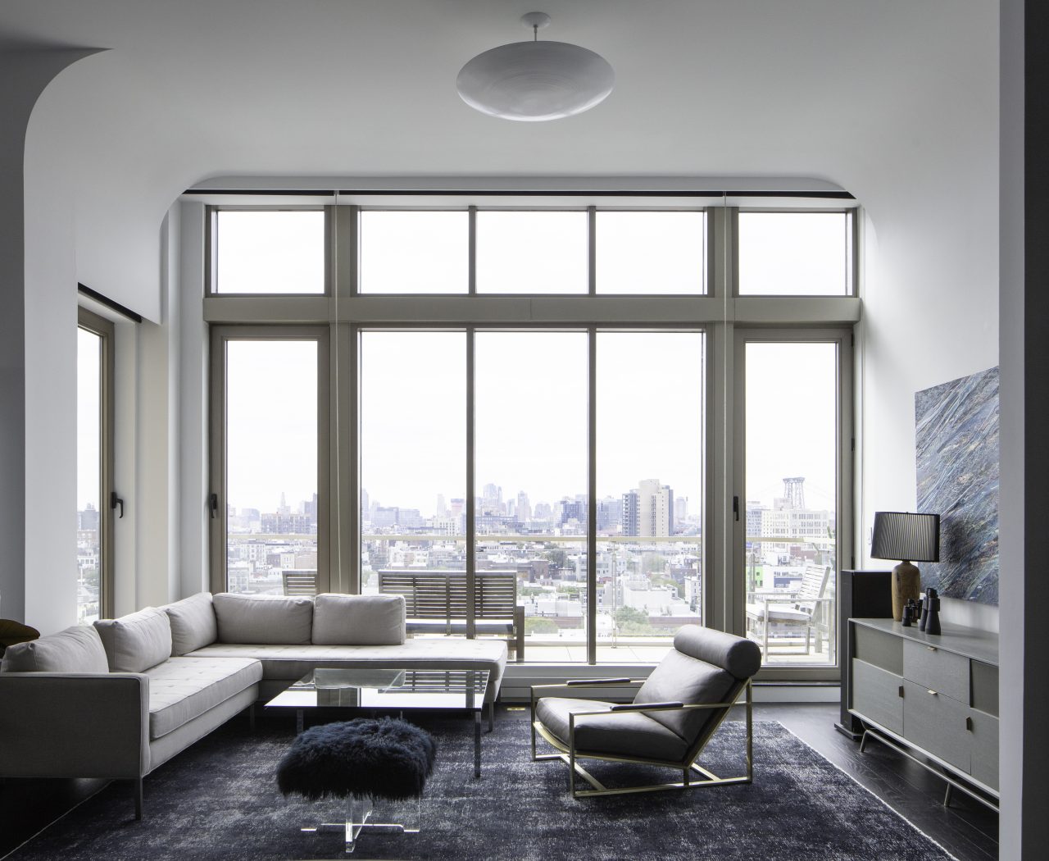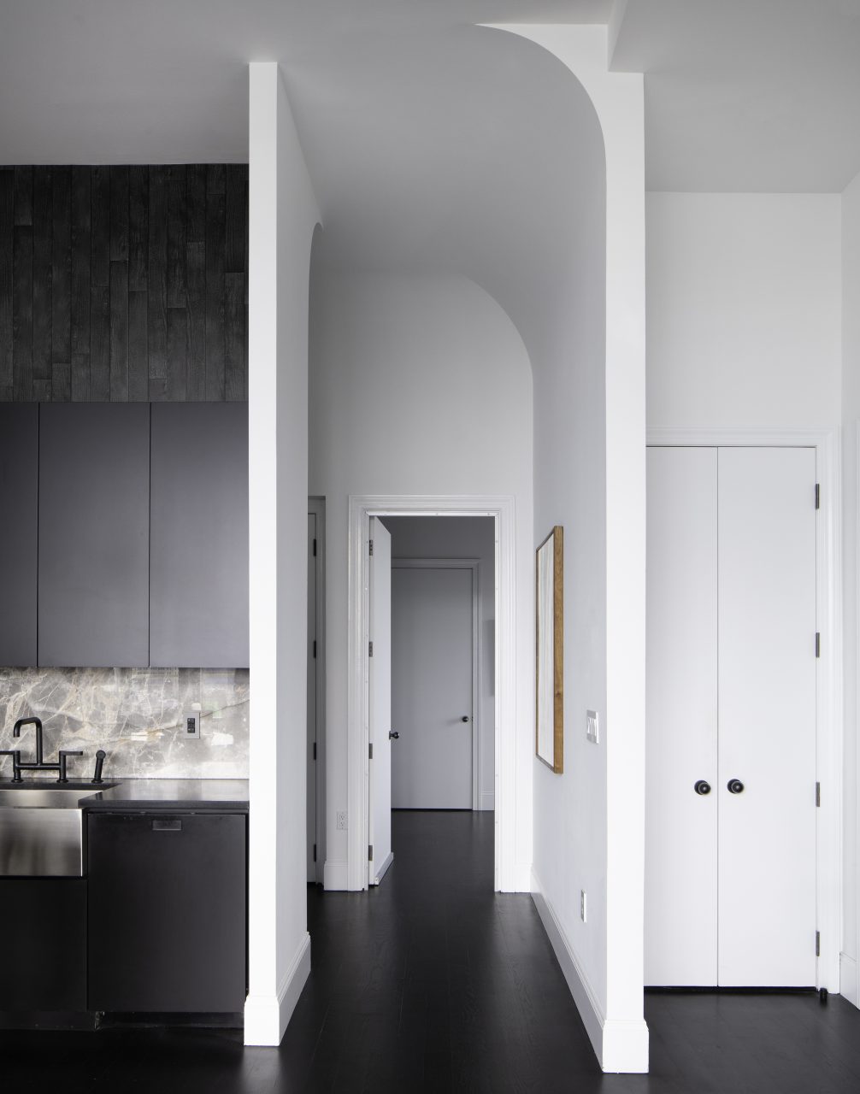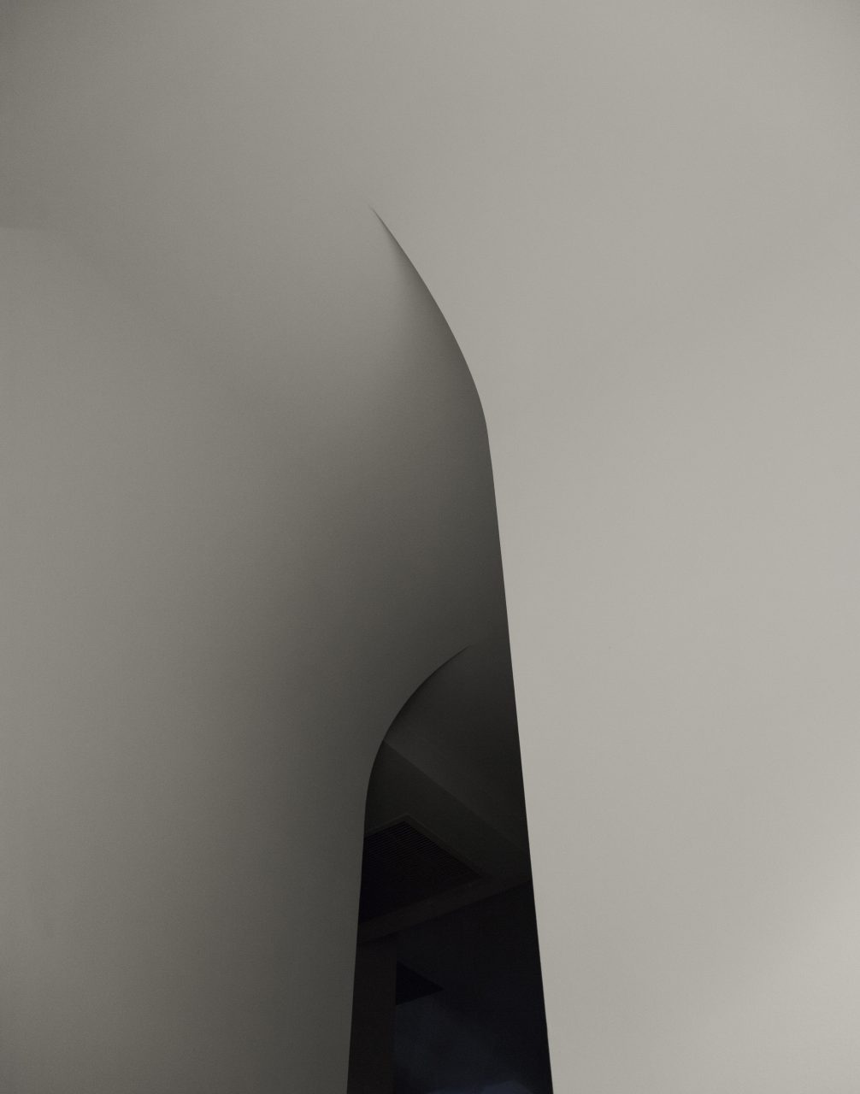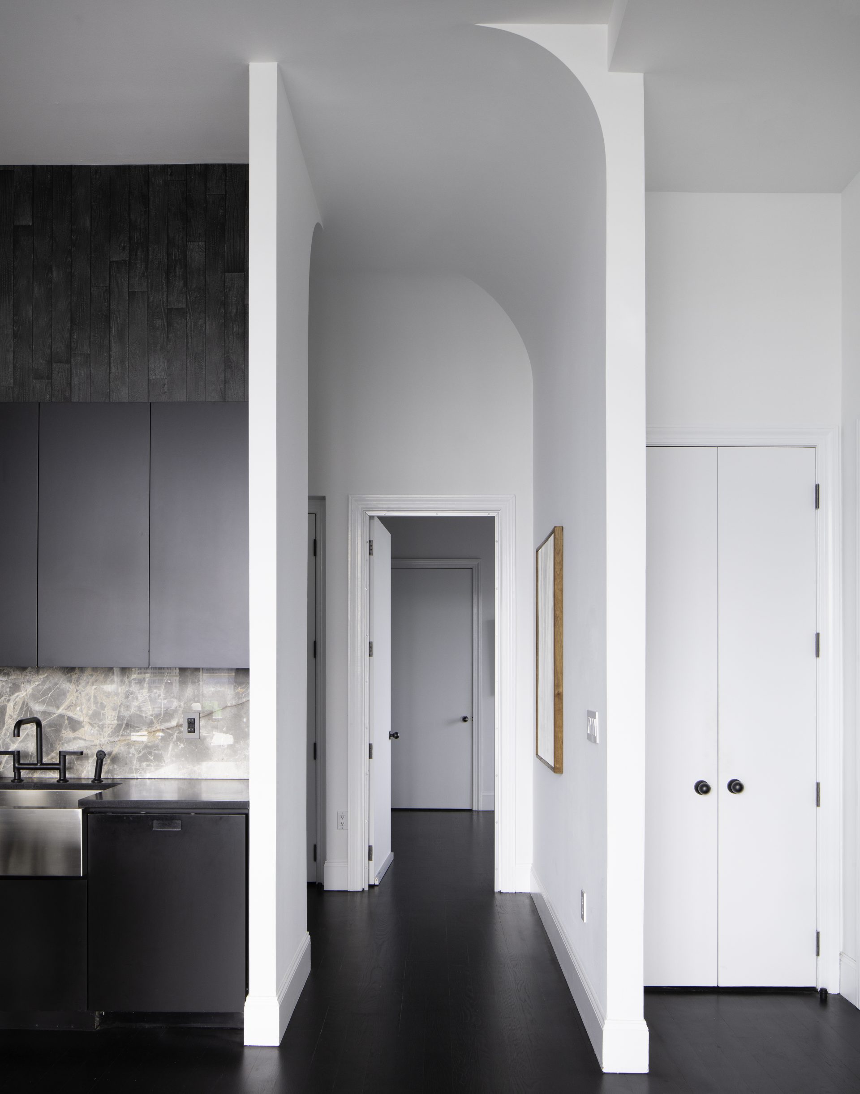“Sometimes what’s available on the market doesn’t meet the desires of the people who want to purchase,” architect Jeffrey Inaba explains as he describes the impetus behind an Inaba Williams–designed project in Williamsburg, Brooklyn, where the firm set about reducing the number of bedrooms in what was once a two-bedroom unit.
The project, Inaba continued, represents a rare example of “lowering a home’s market value to increase its enjoyment value,” and came partially out of a desire to fix some of the bad architecture resulting from the spreadsheet-driven design of the 15-year-old developer tower where the apartment is located.

Because the property market values the number of bedrooms in a unit above other considerations, the 600-square-foot space was carved into two tiny bedrooms and a substandard living space. Twelve-foot ceilings intended to make the cramped demi-penthouse seem “more desirable” only made matters worse by giving the rooms a carnivalesque feel. So, as the architects absorbed one of the bedrooms into the apartment’s living and kitchen areas, they also capped the surrounding walls with an arched cornice to coax the eye as it moves up the length of the wall. The glass-fiber-reinforced-concrete vaulting is carried through from the entry—where a light pendant by Tom Dixon and a steer-shaped bicycle rack mark the front door—into the living and kitchen areas.


The delicate arches of the new cornice are a sight to behold. In some spaces, the curves run tangent to the otherwise flat lines of the ceiling, creating perfect semicircles in profile. In other areas, the adjacent arches in close quarters create forms that approximate groin vaulting, a detail not often found in residential architecture.
The precise geometry grew out of a collaboration between Inaba Williams and the project’s general contractor, Patrick Muecke of Muecke Inc., who often works on art installations as well as other high-end residential interior spaces. Their combined expertise shows through in the apartment’s crisp lines, subtle shadows, and otherwise streamlined surfaces.
An open-plan kitchen framed with blistered marble backsplashes highlights the architects’ work as the space opens up to the now-generous living room, which is itself organized around a large picture window that overlooks a wide balcony.
Wood floors, a sectional sofa, and a fiberglass light fixture designed by a local artist fill out the living spaces, which have been reconceived to allow the owner to “hang out in a shared way,” as Inaba puts it.
Header image: Inaba Williams has capped the 12-foot spaces with arched cornices and charred wood Flavor Paper wallpaper above the kitchen cabinets to smooth out the proportions of what had been a visually disorienting design. (Naho Kubota)
