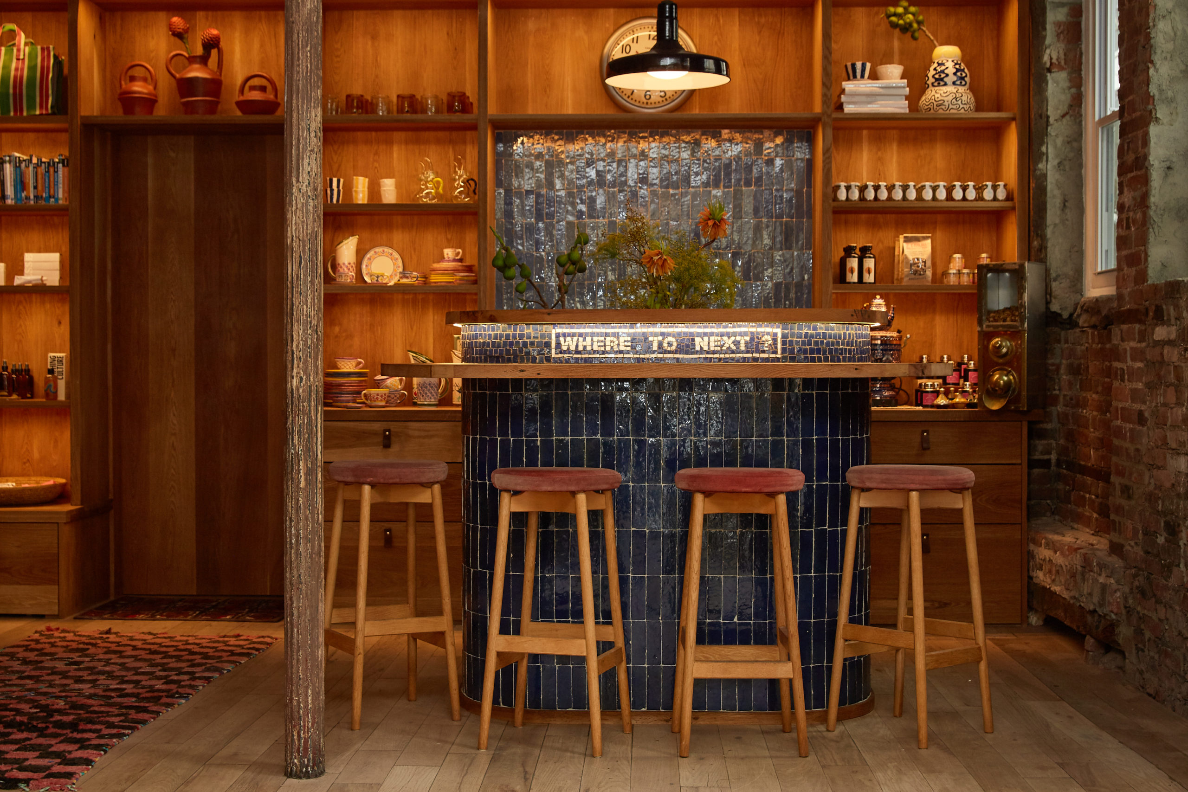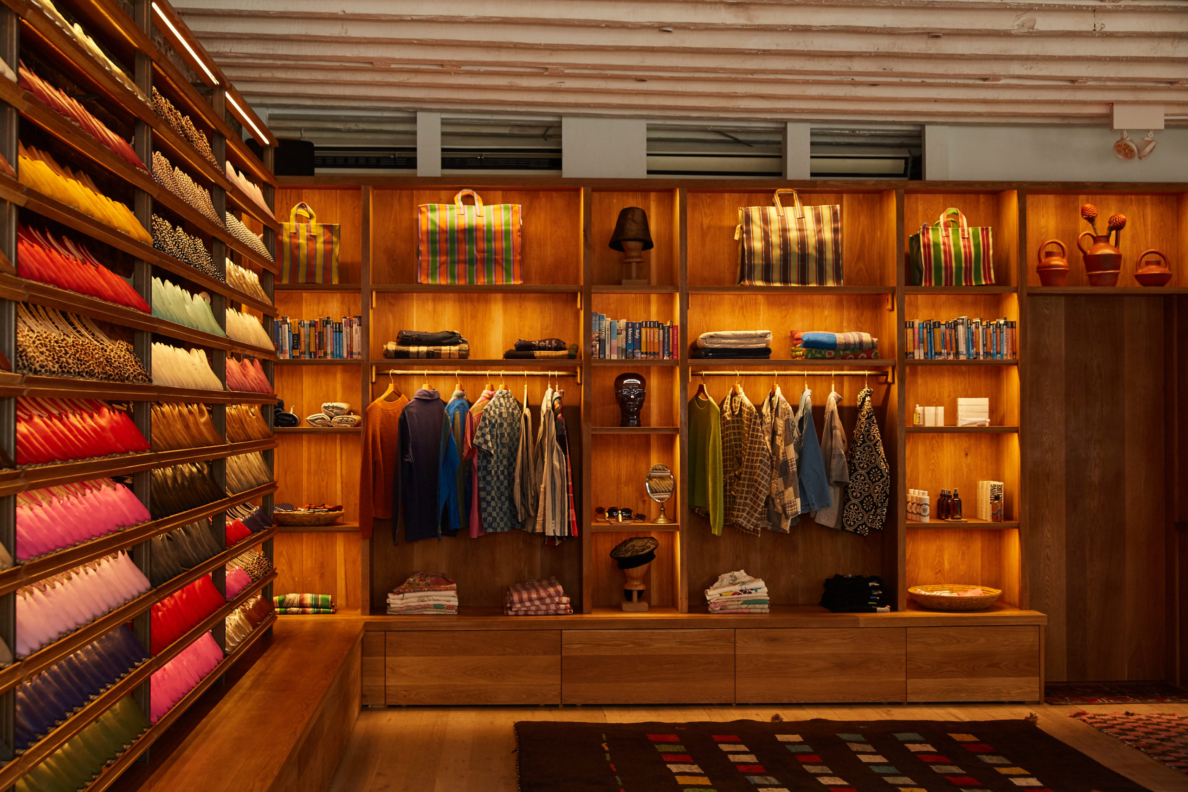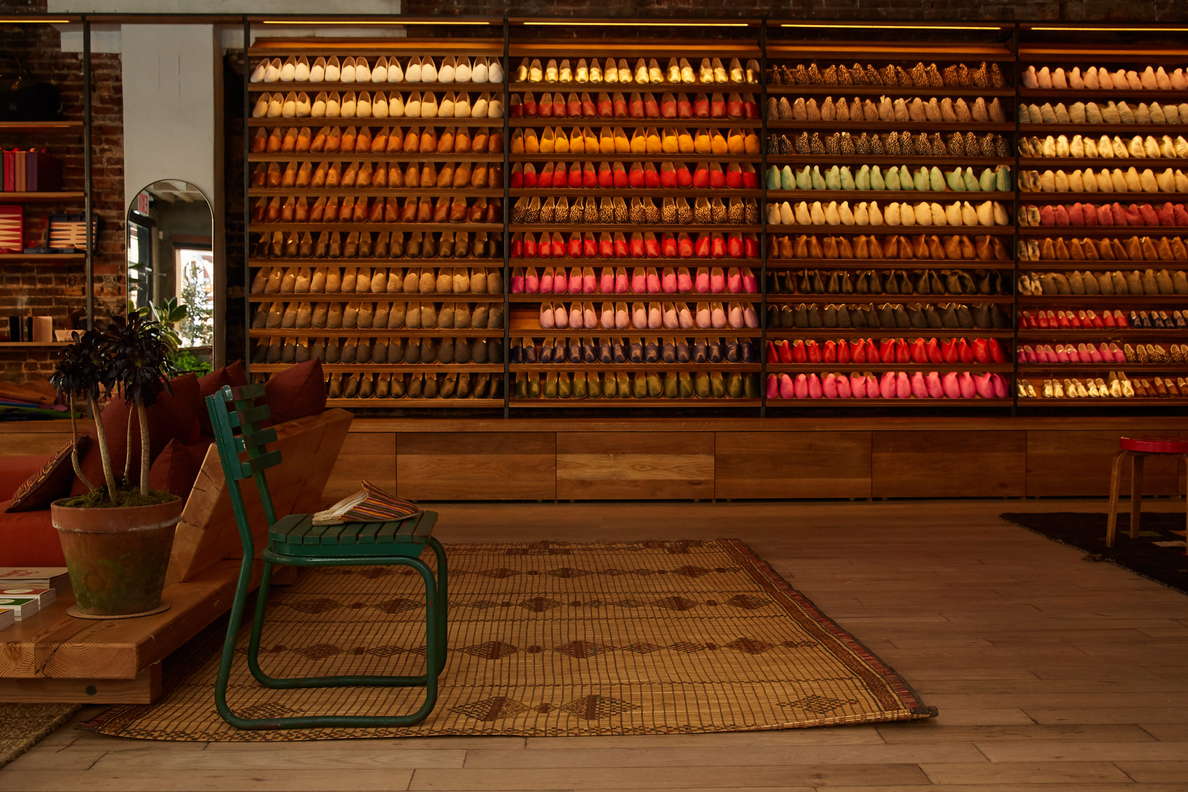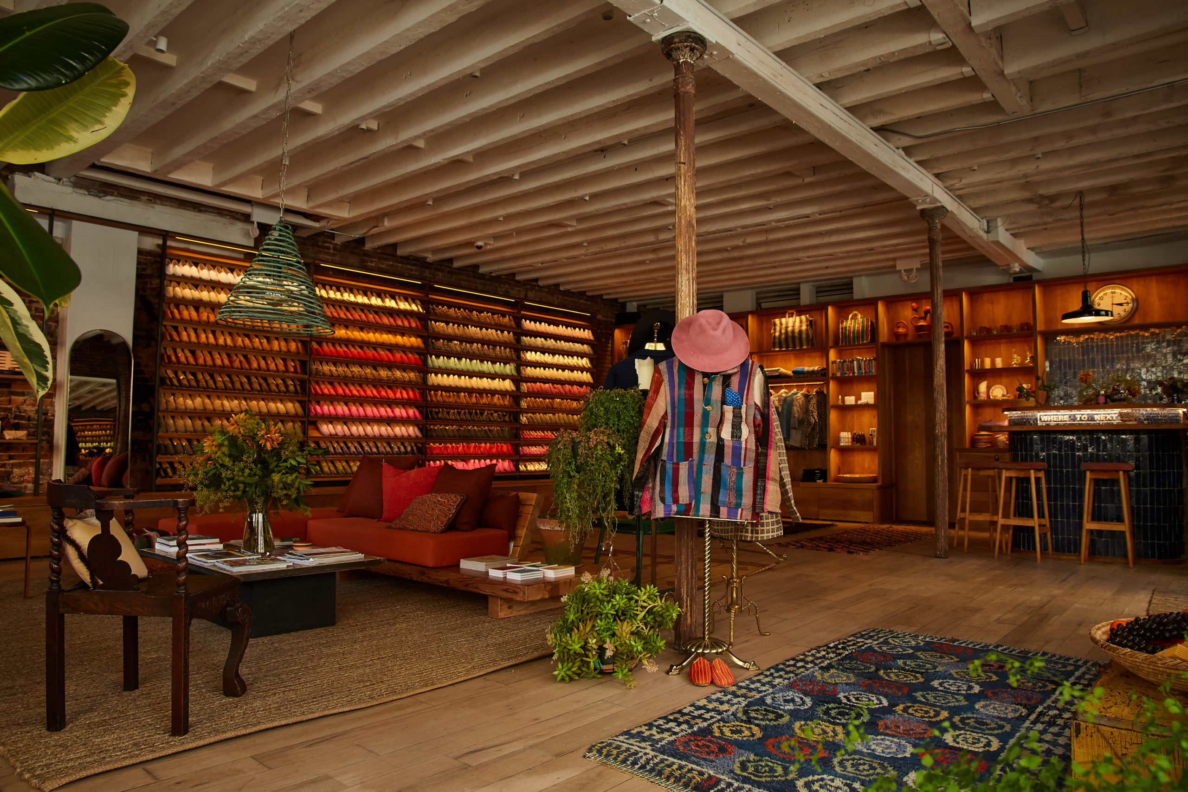Sabah, a purveyor of handcrafted leather shoes reminiscent of Turkish slippers, recently celebrated its 10 year anniversary with the opening of a new storefront. Located in a landmarked SoHo building dating back to the 1820’s, the new shop is Sabah’s fifth permanent location and marks an evolution of the brand’s New York City presence.
Opened in May 2022, Sabah New York can be found on the corner of Bleecker and Crosby Streets. The 1,600-square-foot space takes inspiration from caravanserai, traditional roadside inns along the Silk Road intended to give travelers a place to rest and socialize. Handcrafted oak benches and shelving provide a rustic place for people and products to sit, while rugs and other textiles imbue the space with a lived-in feeling of warmth. A bar serving complimentary tea, coffee, and cocktails furthers the connection between the Sabah of today and the caravanserai—places of culture, community, and commerce.

Founded in 2013 by owner Mickey Ashmore, Sabah drew its inspiration from Ashmore’s years of living in Istanbul. For the brand’s first permanent New York new location, Ashmore once again thought back to his time in the Turkish city—specifically to his friend and former REX Architecture designer Ishtiaq Jabir Rafiuddin (Ish for short). Together, the two friends talked about the idea of what Sabah New York should be until those ideas landed on paper and, eventually, in the real world.


AN Interior sat down with Ashmore and Rafiuddin to learn more about the project and how their simpatico creative sensibilities lead to its creation.
AN: What attracted you to Ish’s work, and why was he the right designer for the job?
Mickey Ashmore: Ish and I first met in Istanbul in 2011, and have remained close friends and collaborators ever since. I loved his work and the way he thought about design then and I still do now. He’s able to distill my ideas and vision into very specific elements. There is no rush to a conclusion with Ish. He’s a methodical, deep thinker.
We also have shared history in Istanbul, which made our collaboration that much stronger. Istanbul and my time abroad left such an impression on me personally and has been absorbed into my business. Ish intimately understands this and is able to reflect exactly what I want into the design of Sabah New York. For example, he understands the street culture of Istanbul, which we’ve brought to our new store—the small tables and stools, the tea stalls— and how the architecture there fosters that way of life.
Tell us a bit about Mickey. What were his needs and wants for the space?
Ishtiaq Rafiuddin: I first got a real sense of who Mickey is when he invited me to one of his house parties back in Istanbul. Going to that party revealed to me that Mickey had a very special talent for gathering people and celebrating life. This passion for life is reflected very much in his philosophy for the Sabah and its social aims.
The needs and wants for the space were manifold. On a high level, there was a desire to create a space that reflected the Sabah brand ethos, which is centered around products that accentuate travel and foster community. The space is a veritable trading post between the East and West. There was also a desire to create a space for the Sabah community to gather, tell stories, exchange ideas, and celebrate the Sabah experience. Then, on a practical level, there was the need to display all the Sabah offerings and make space for the hospitality bar.
What were your main sources of inspiration for this project?
IR: In thinking about the design for Sabah New York, we sought inspiration from Istanbul and the “East” in general.
For the interiors, we based the design off of Majlis, which is an Arabic term for a communal living room. These were also commonly found along the Silk Road. The space is defined by fixed perimeter seating, an open flexible center, and wall apertures. The center of the space is a flexible collage of display merchandise, conversation corners, plants, artifacts, and stools. The walls are structured in rhythmic vignettes, with windows looking out onto Bleecker and Crosby Streets.
We also took inspiration from Turkish Bazaars in the art of displaying and the art of the exchange. At Sabah, as in a bazaar, the display is the inventory, so all colors and sizes of the sabahs and babas are on the sales floor. We used angled and top-lit shelving to enhance the display.
Lastly, we took inspiration from the existing building and the craftsmanship that went into it. The store is located in a landmarked building constructed in 1823 by the great grandfather of FDR, actually. Our material strategy for the interior was to expose and honor the original materials and create a narrative around them. We did this by removing decades of drywall lamination from the walls and the ceiling, exposing the brick and the timber ceiling structure. The result is a celebration of the craft that is synonymous with Sabah’s celebration of craft in their own products.
What were the design challenges associated with this project?
IR: One challenge was the phasing of design and demolition. The design work happened before the demolition of the interior space and, as we did not know what details and materials were behind many years of drywall, we were crossing our fingers hoping everything would turn out fine. The existing conditions were more beautiful than we were expecting, so we were very fortunate.
Another challenge was day lighting. The existing space was very dark in the back because most of the windows were on the Bleecker Street facade. We feared there would not be enough daylight, and proposed two new windows and a glass door on the Crosby elevation to introduce more daylight. I think it worked out great.
We also decided that white oak was going to be the singular material for the project. It is a beautiful material with warmth and texture that ages well, but it requires skill to carve and assemble. We worked with a very special family of carpenters, Hoogenboom Works, to build the interior. Their attention to craft is plainly visible in the end product.
What was it like working with Ish on this project?
MA: Deeply engaging and thorough. Before I even saw a sketch or a layout, we spent many hours talking and sharing ideas. Finding common cultural and global points of reference, both contemporary and ancient, to inform the project. Ish really took time to understand and dissect what has made Sabah, Sabah. Frankly, I always learn a lot when I work with Ish.
