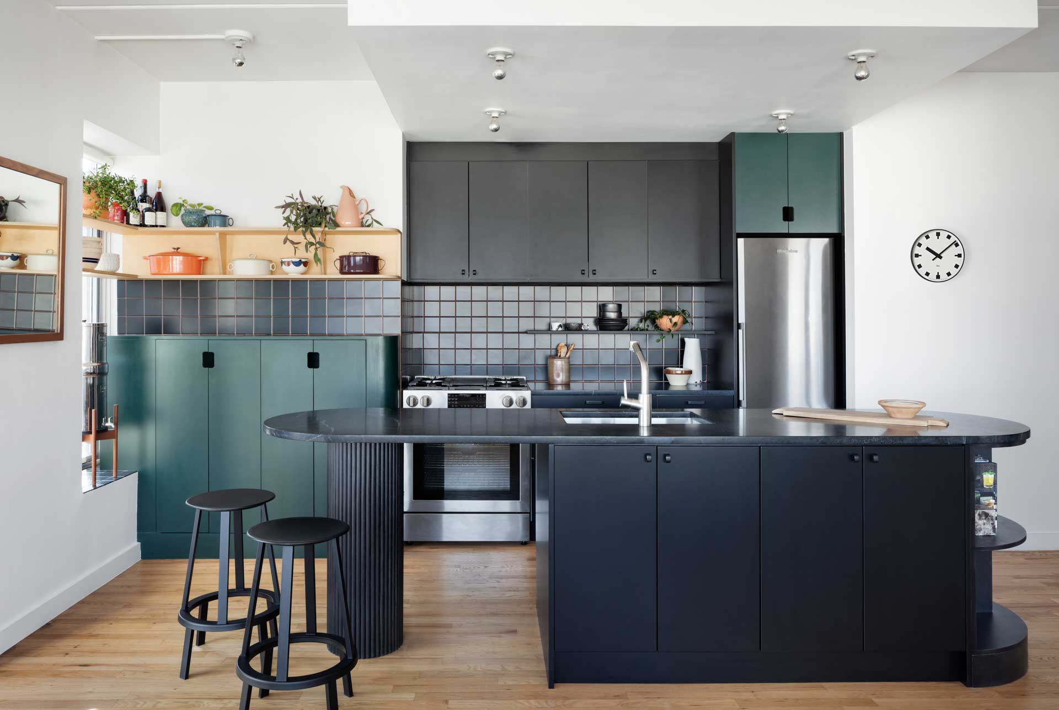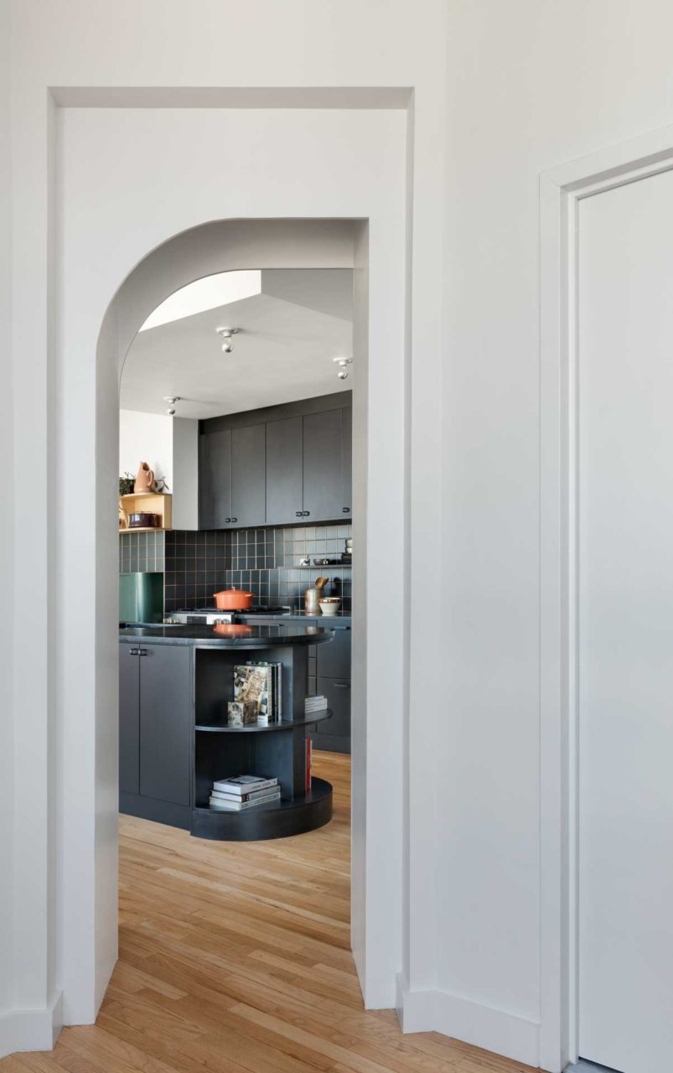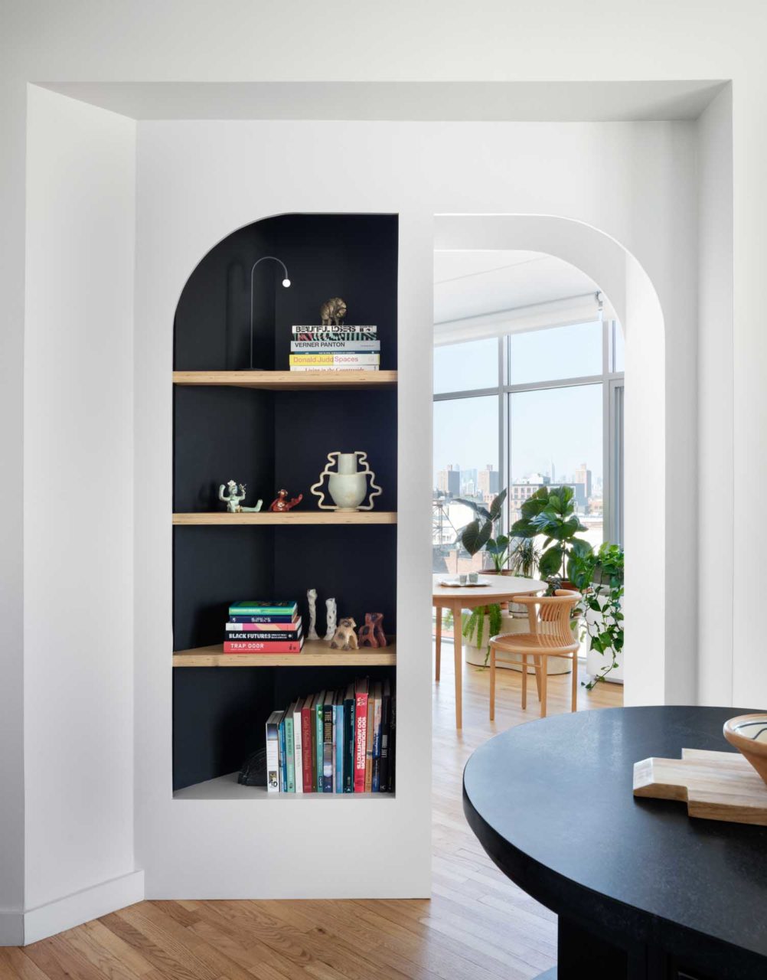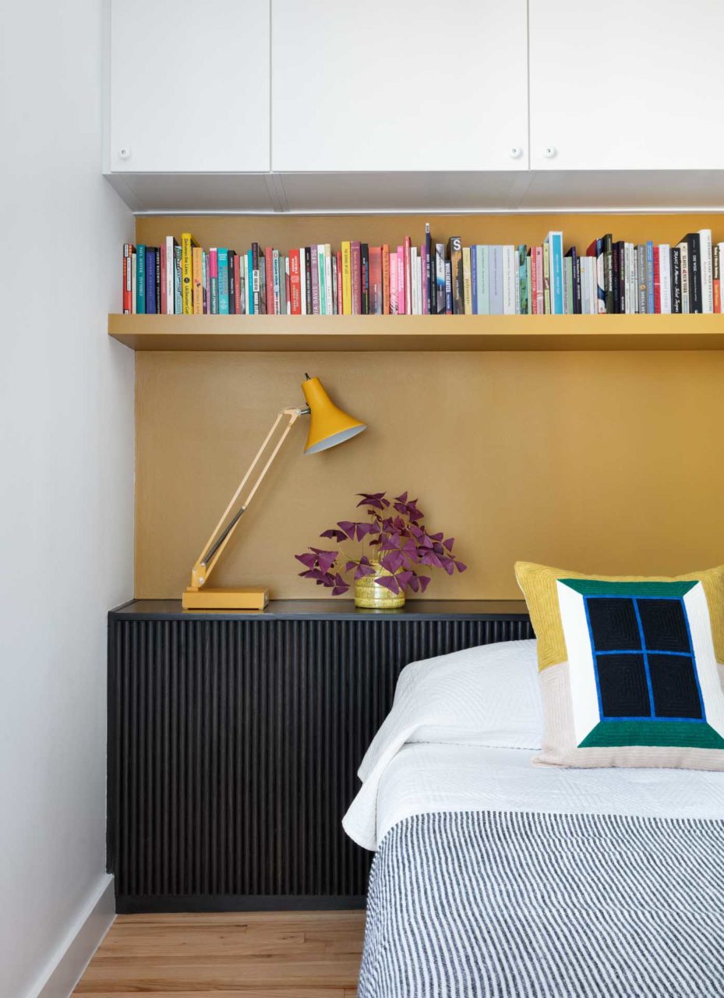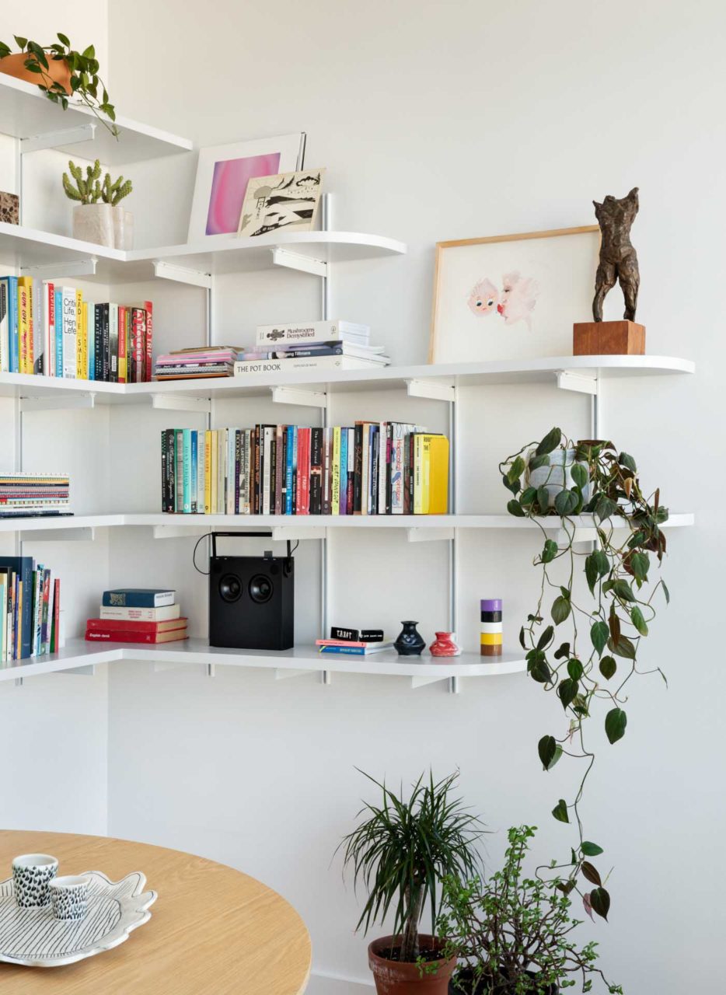New York City living demands compromise, especially when it comes to personal space. This fact of urban life can be particularly difficult to abide if after a day of rubbing elbows with hundreds of people, citydwellers return to homes that feel just as cramped as the streets. But an apartment with a modest footprint doesn’t have to feel like an overstuffed den. It only takes a few careful interventions to improve a space’s flow and organization.
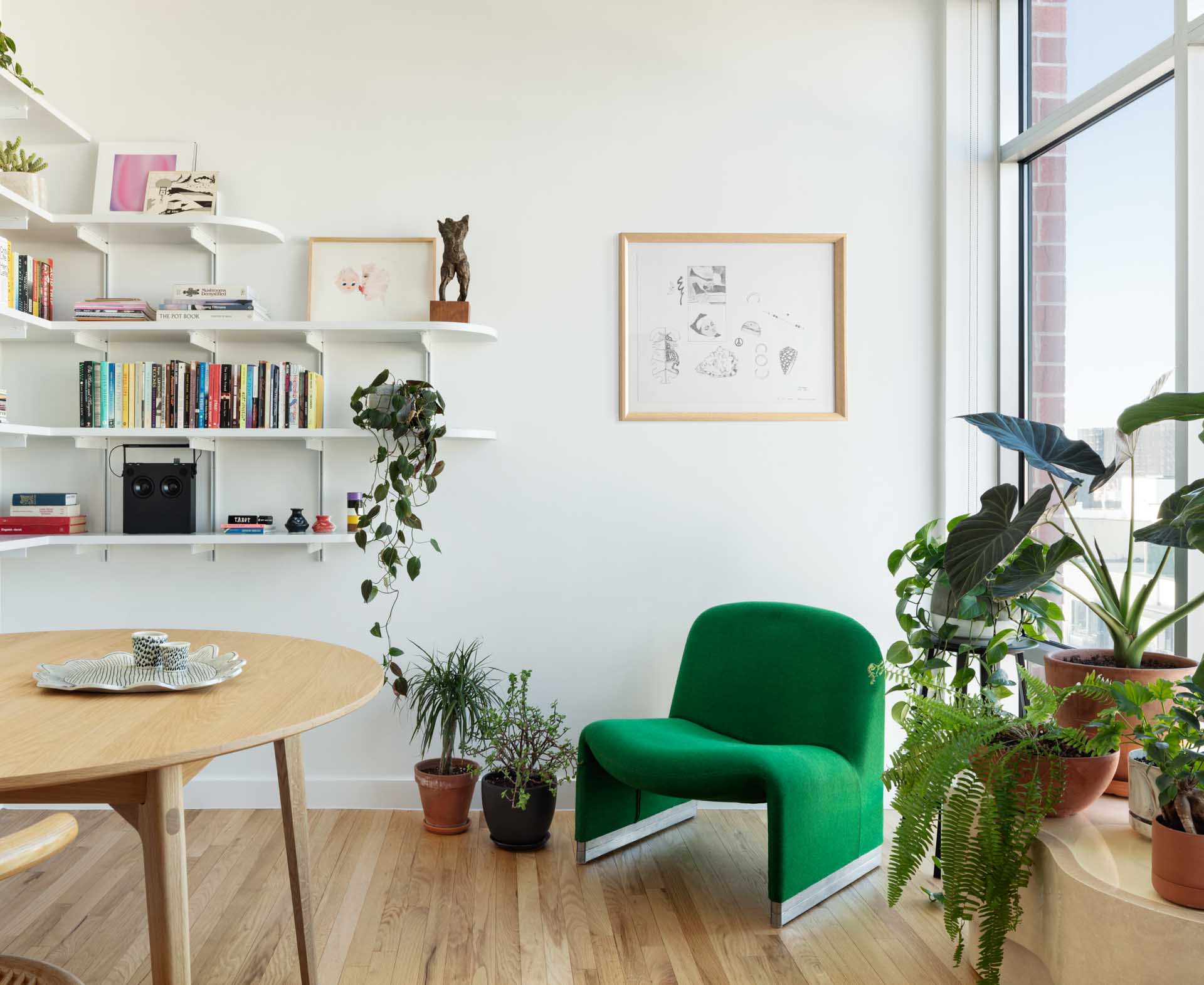
A prime example of this transformative, less-is-more approach comes in the form of an apartment renovation from Kalos Eidos, the brainchild of WIP Collaborative cofounder Ryan Brooke Thomas. “As an architect, I tend to prioritize formal analysis of a space and start with ideas for surfaces, forms, voids, and thresholds—even for interiors,” Thomas said. “I think about aesthetics as stemming from an exploration of form and geometry operating across multiple scales.”
Dubbed the Crossfold Loft, the renovation took place within an industrial, multi-unit building in Brooklyn. The apartment already had a few things going for it: a sunny orientation, a sensible floor plan, and a design-savvy owner with an eclectic collection of furnishings. Because the client had no use for a second bedroom, Thomas devised a scheme that converted the room into an extension of the living area (enabling an enlargement of the kitchen, too) without losing the privacy it offered as a separate space. It hinged on the extension of a diagonal portion of wall in the entryway, “treating it as a more defining axis in the space and a threshold between the kitchen and new living zones,” explained Thomas. The new portion of the wall includes custom millwork for the owner’s collection of books and objets d’art.
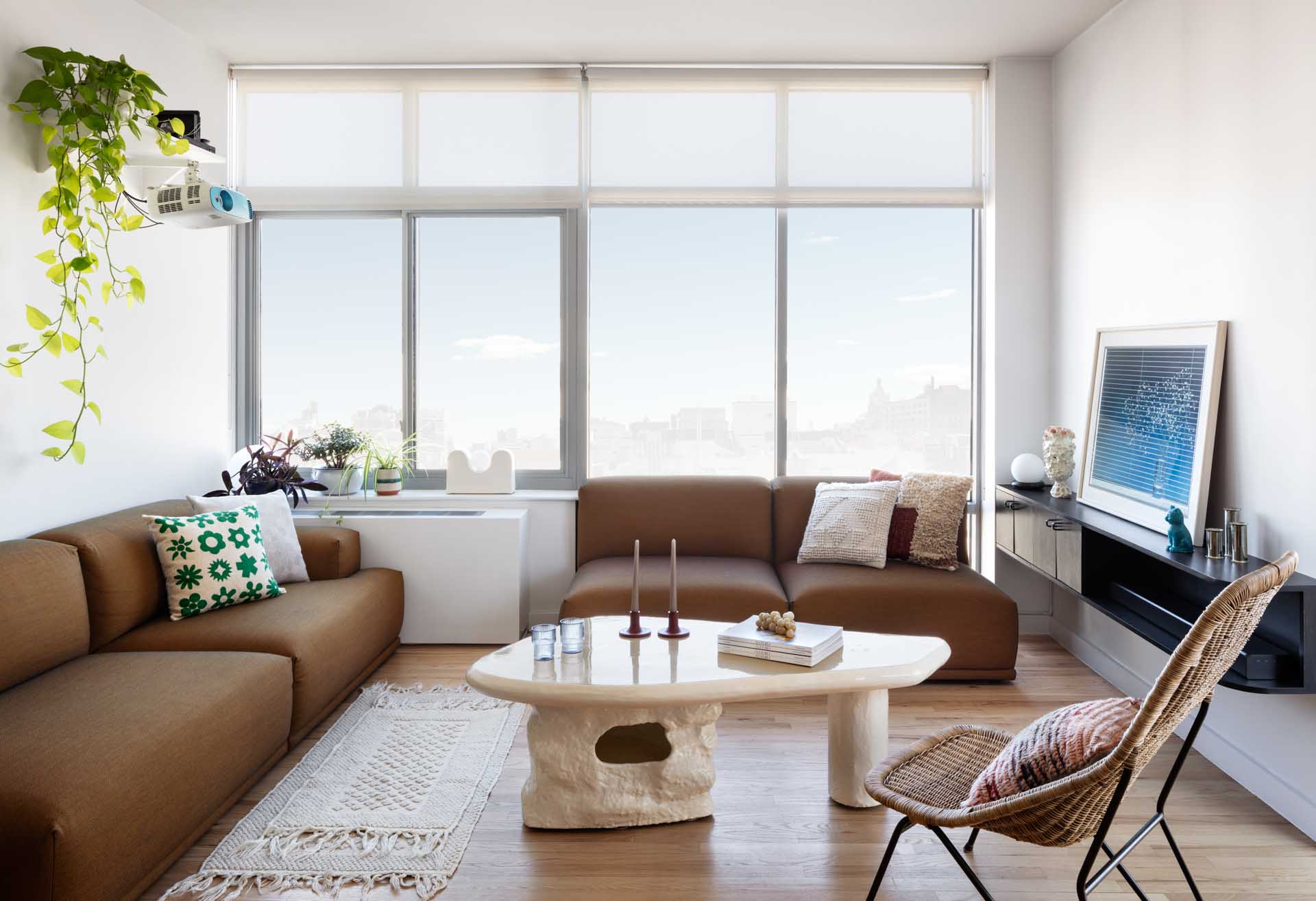
The enlarged sense of space also came from the styling of the apartment. During the early ideation phase of the project, the owner brought in several images of 1970s New York lofts. Many of the spaces had a low-slung datum line, which naturally then extended the perception of the ceiling height. Luckily, many of the Crossfold Loft owner’s furnishings shared this squat proportion, and Thomas was able to accentuate the effect by adding all-white, wall-mounted shelving for complementary, unobtrusive storage.
Finally, Thomas took this 70s inspiration into her considerations for color, assembling a minimal palette of deep, earthy hues. “Beyond the 1970s, we also looked at modernist artists like Rothko, mostly as a way to consider possibilities for unexpected color relationships,” Thomas explained. “We were intrigued by the way different hues can push and pull against one another in a harmonious fashion.”
