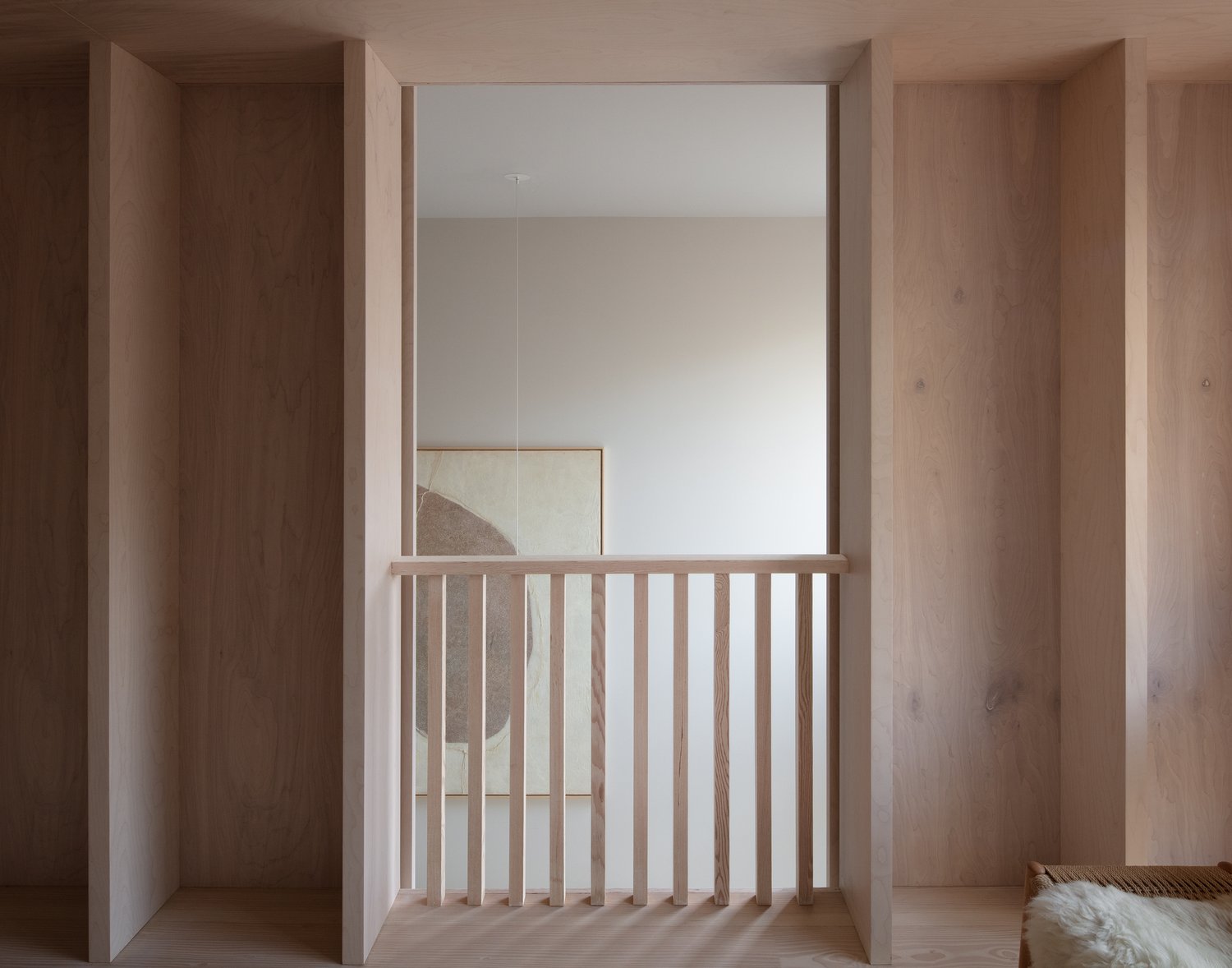When a young, design-savvy family bought a 1930 rowhouse in the Brooklyn neighborhood of Greenpoint, they set out to reconfigure the two-family residence into an open, light-filled single-family home. The move reflected the broader shifts in the local population and housing market, particularly as the area fills with increasingly well-to-do families from other parts of the borough and Manhattan.
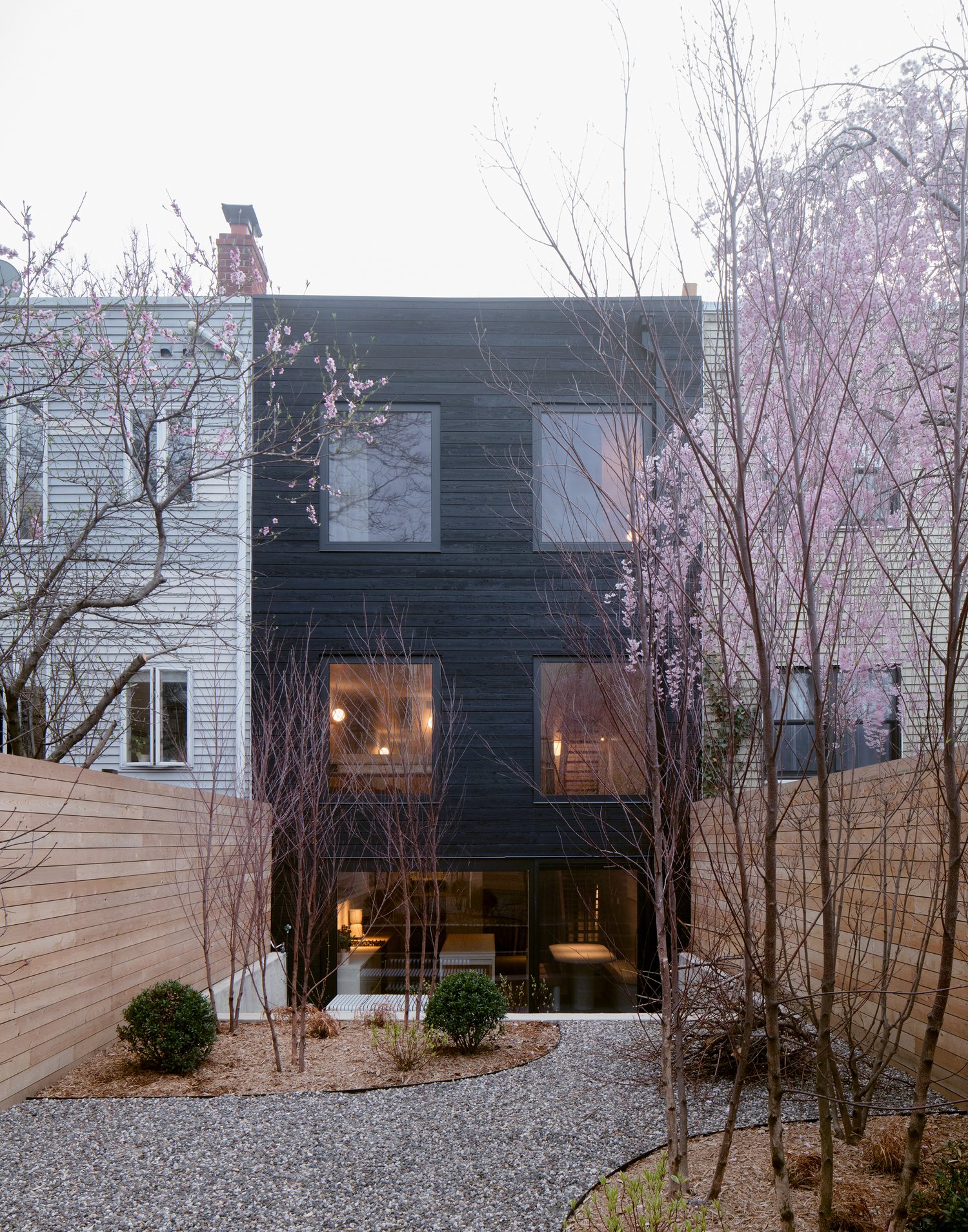
For the daunting task of bringing light into the center of a 90-year-old townhouse without compromising its spaciousness or structural integrity, the owners turned to the New York-based design-build firm Hatchet NYC and the Leipzig-based interior designers STUDIO OINK. Together, the teams determined where new skylights, windows, and an atrium could be cut, then tailored the remaining volumes with a refined assemblage of materials and furnishings.
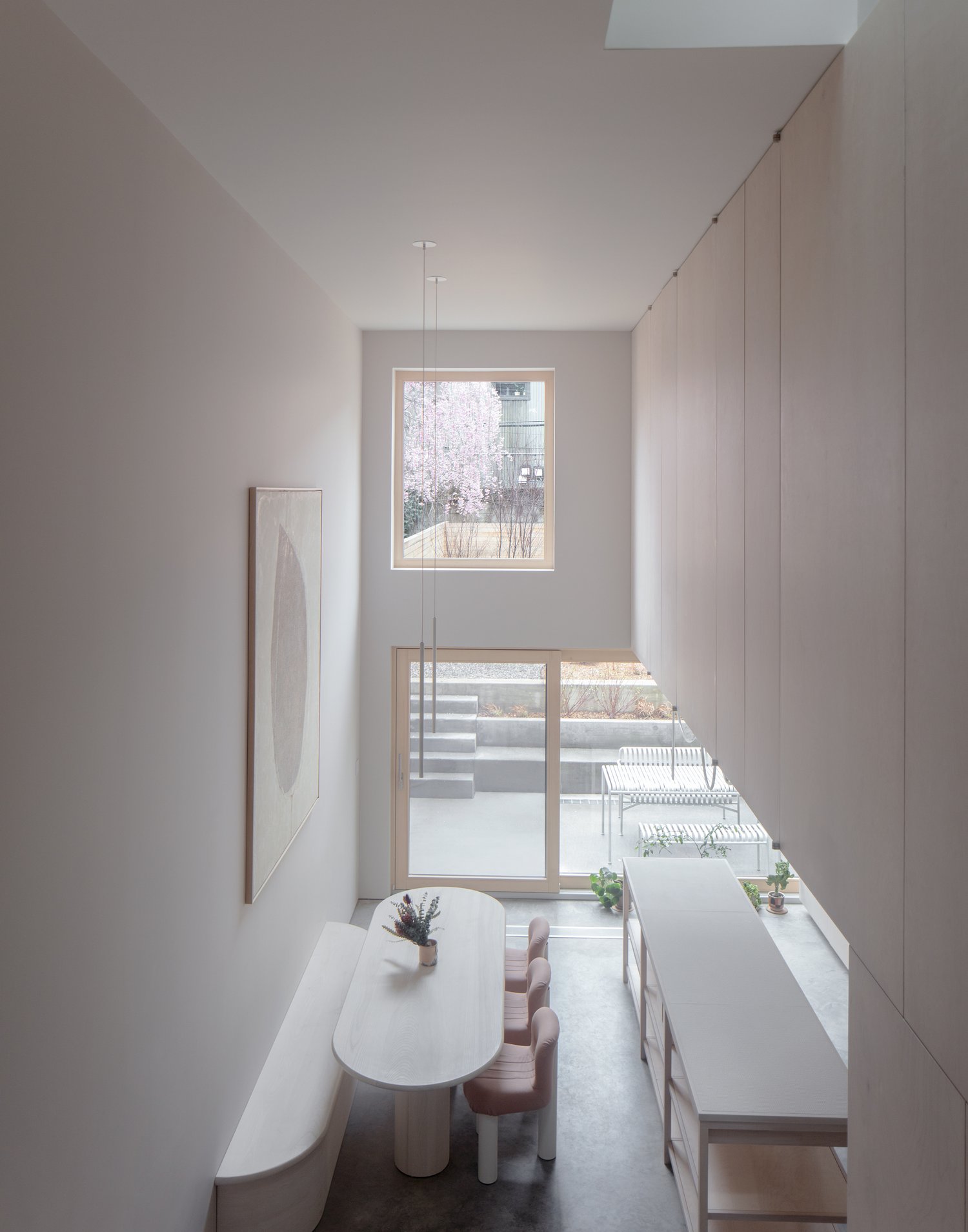
A narrow light well extends from the roof of the building to the basement, enabling rays of sunlight to filter downward past a series of open interior balconies and look-through windows, one of which provides natural lighting and a sense of expansiveness to an intimate nursery.
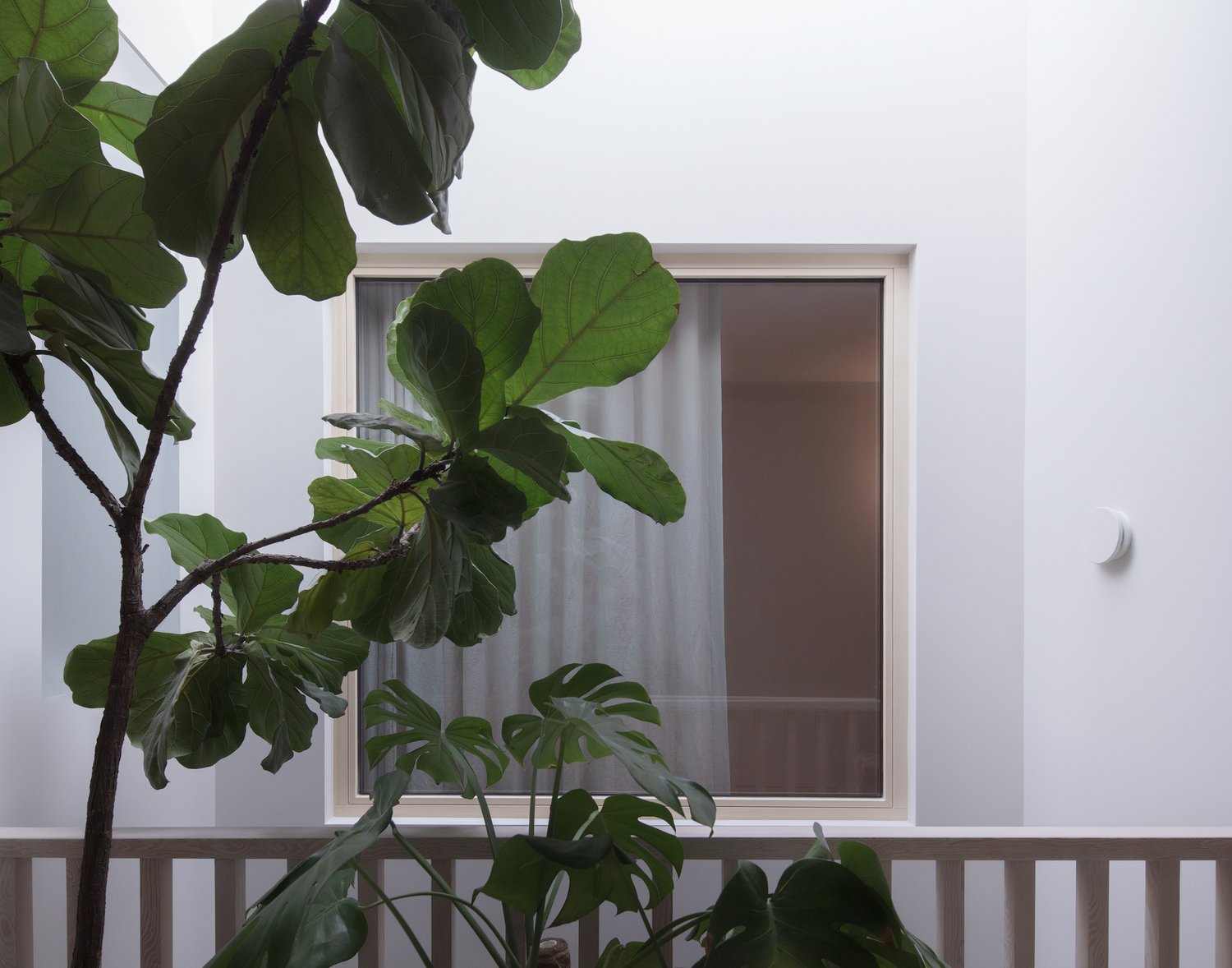
In the back of the house, a lofted mezzanine sits above the double-height kitchen and dining area. Custom European white oak shutters run the length of the space and can be opened to integrate the room with the common area below, where large expanses of glass allow for views over the freshly landscaped back garden. “The house,” according to Hatchet NYC, “offers a level of flexibility and spatial cohesion rare to the townhouse form.”
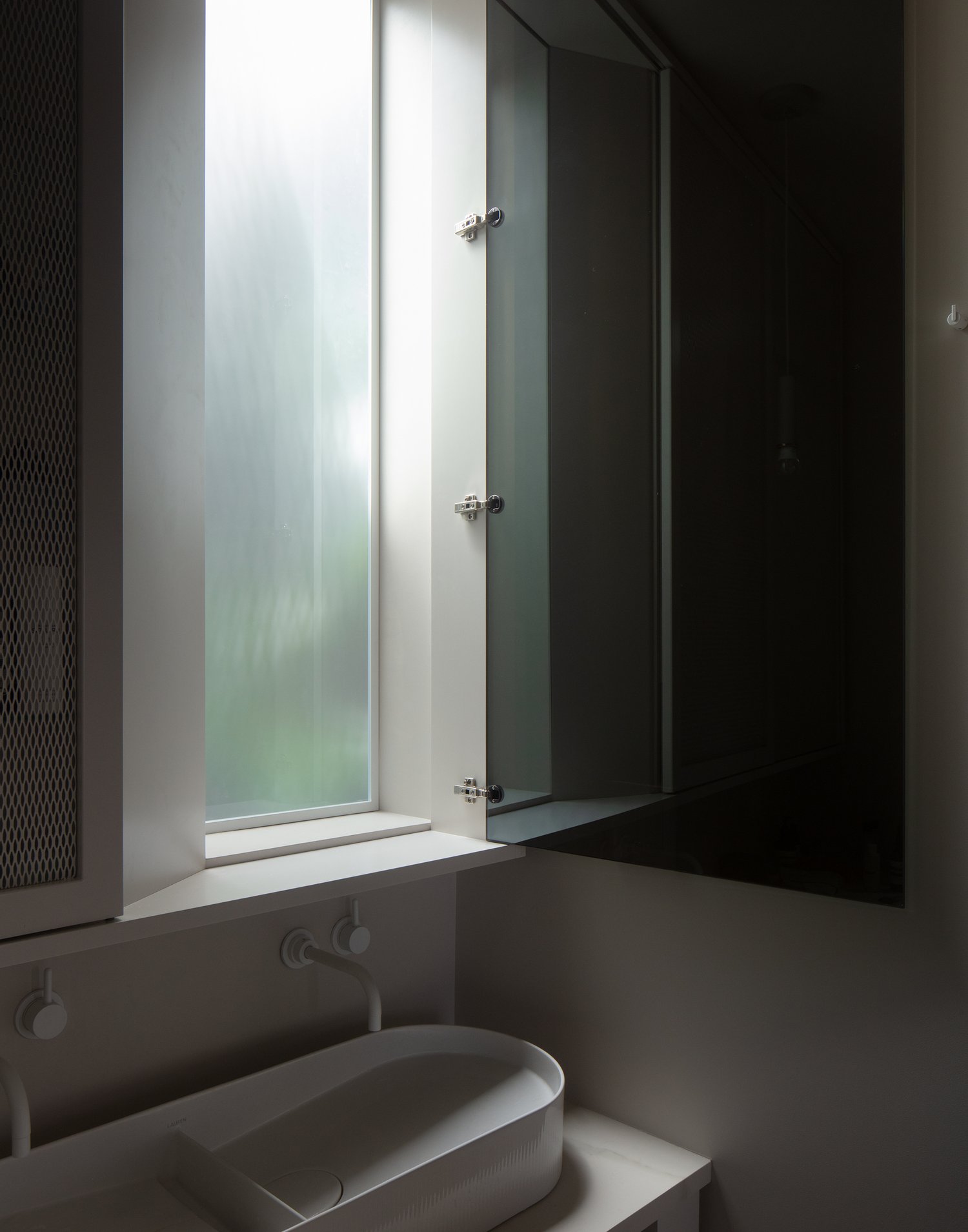
Light wood tones and the expressive geometries of STUDIO OINK’s furnishings, including a custom dining table and bench, lend the house on Jewel Street a serene atmosphere without the sterility of stark minimalism. Crafted through a collaboration that Hatchet NYC calls “a steadied, meditative effort,” the resulting space promises “a nurturing environment for [a] young family to thrive and grow,” seemingly far from the complexities of city life.
