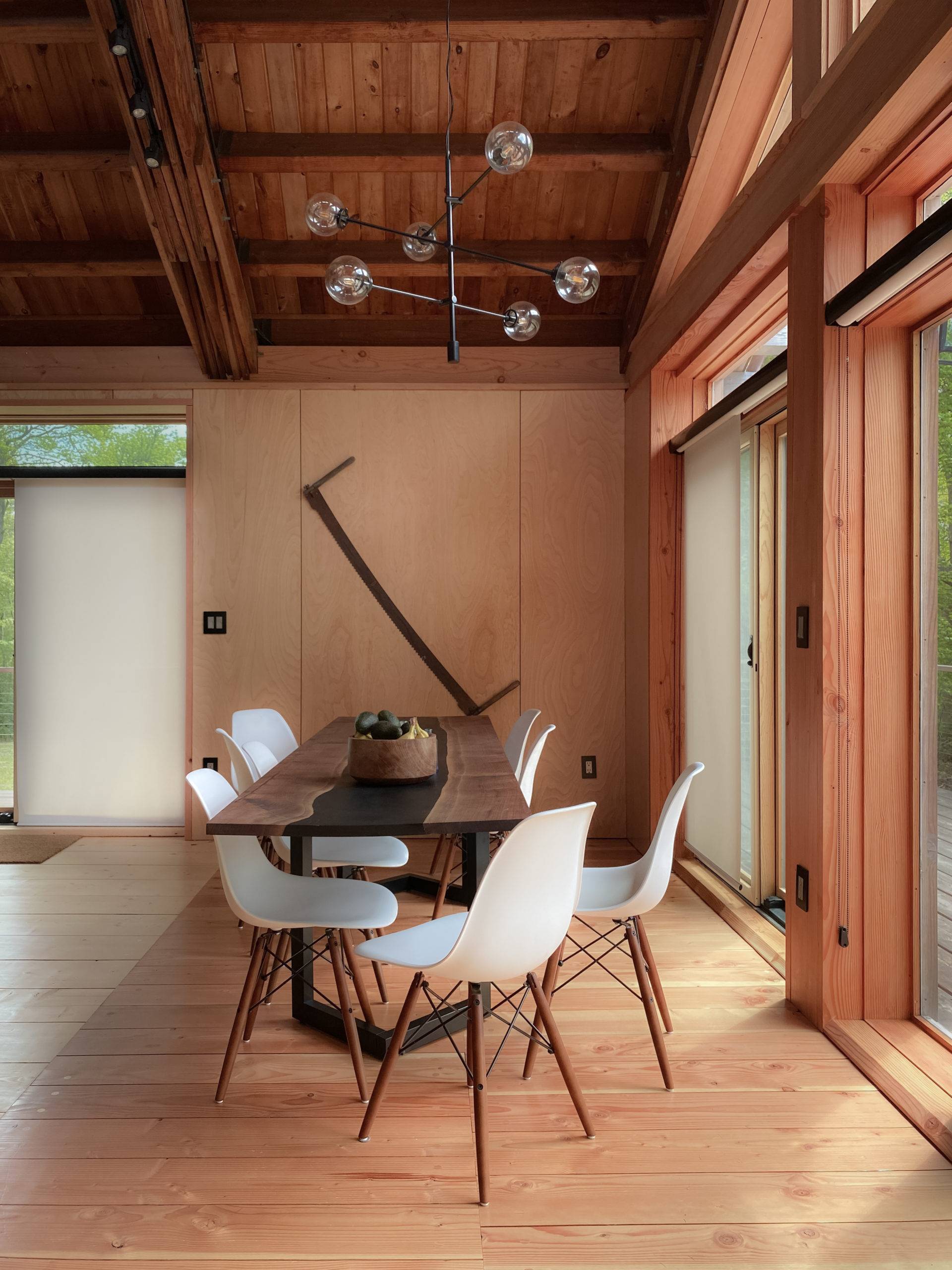The late Chester Wisniewski, a former apprentice of Frank Lloyd Wright and founding principal of major New York firm Davis, Brody and Wisniewski (now Davis Brody Bond) first built this sailboat workshop in the late 1990s. Like many of the structures he conceived and self-built on Martha’s Vineyard, this A-frame shed resulted from experimentations in both design and the use of material.
The repair shop was constructed using readily available building components like dimensional lumber, plywood, glass, and steel but in an unconventional way. Its roof, for example, was built in a fashion similar to the Japanese Shinto temples Wisniewski observed during his service in WWII.

Much in the same spirit of making and think as a one-in-the-same approach, Newark, New Jersey-based designer Erin Pellegrino recently transformed this workshop into an up-to-date vacation home. Her aim was to execute an emphatically site-specific renovation that would honor the building’s original function in almost every aspect while also ensuring it’s livability.
“I wanted to hold onto the idea of the space having been a workshop,” said the designer. “How it was used, organized, and adapted to different types of work, correlated into how I programed the kitchen and surrounding social spaces. the table saw became the central island, a focal point of work to be done and the starting point for any activities. The bandsaw literally became the bar, where material was once cut freehand and made ornamental and now, a place around which people congregate.”
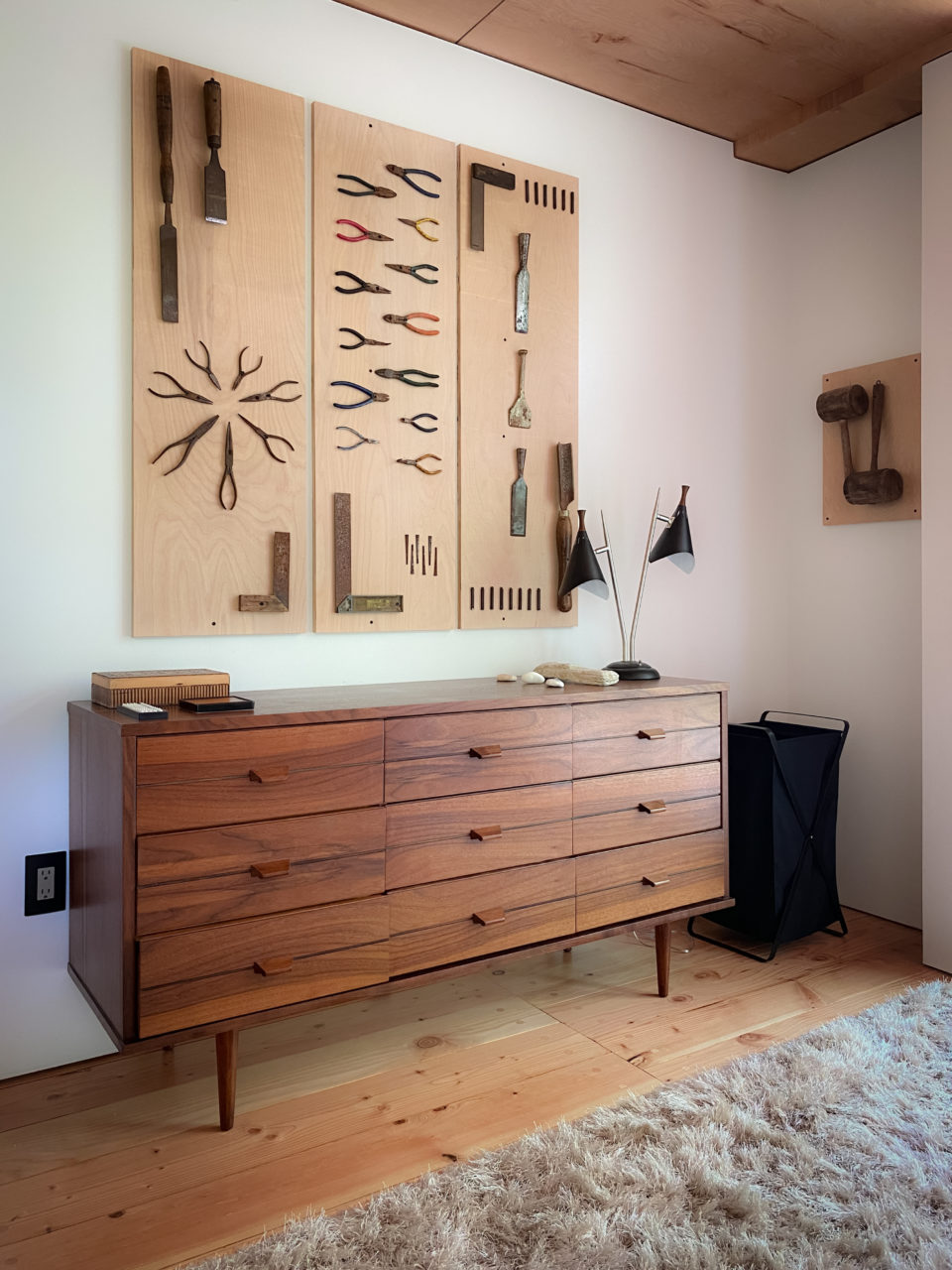
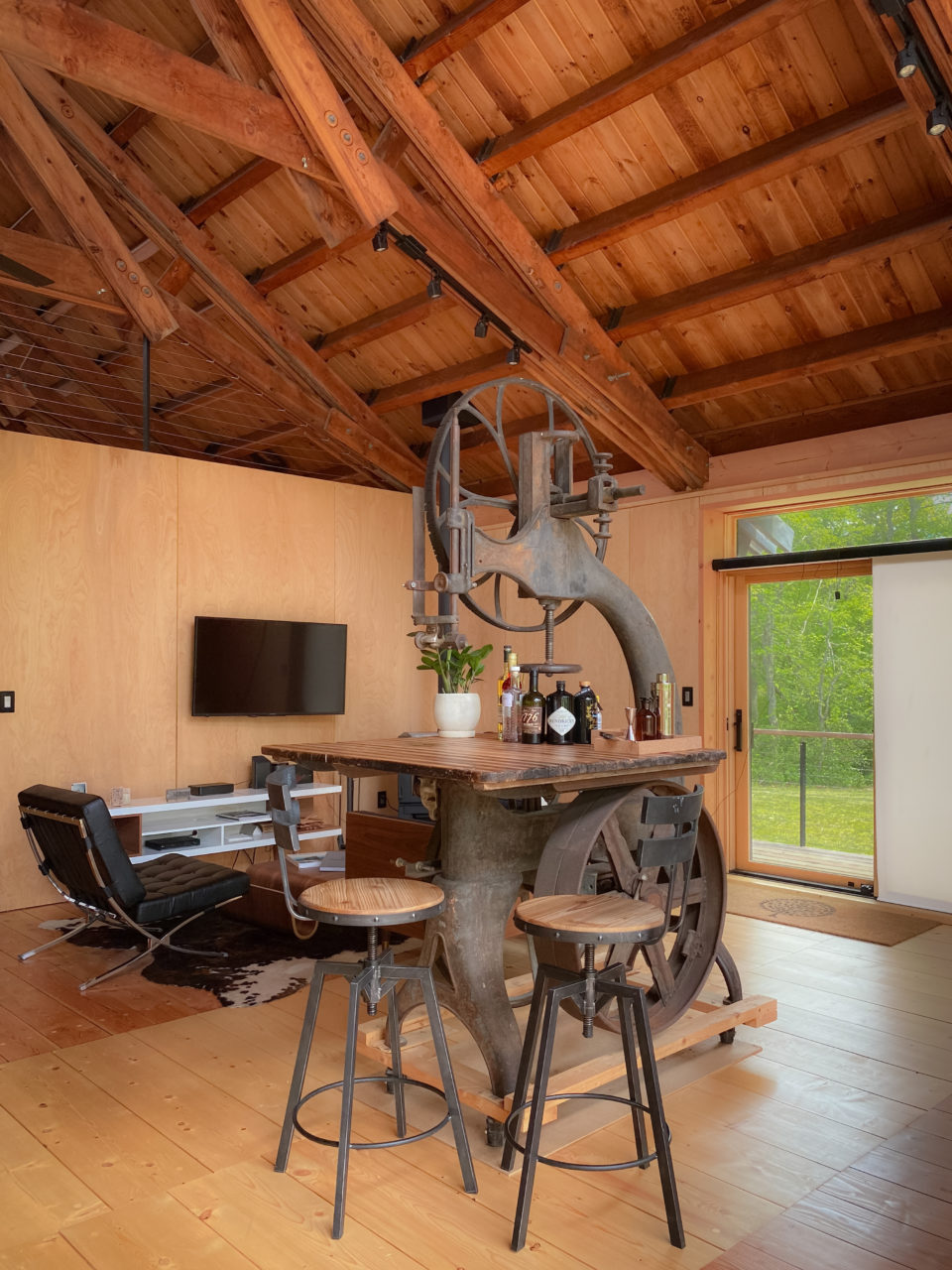
The conversion was no small feat. Working with Wisniewski’s irregular detailing and dimensions proved challenging when it came to much-needed repairs. However, Pellegrino’s slow craft-led intervention ensured the projects completion. This process allowed her to truly flex her mussels and implement a holistic skillset. “I acted as a forensic architect by trying to understand where the original ideas of non-standard construction could be reimagined and reengineered. Working hand in hand with the construction team was essential in this regard.”
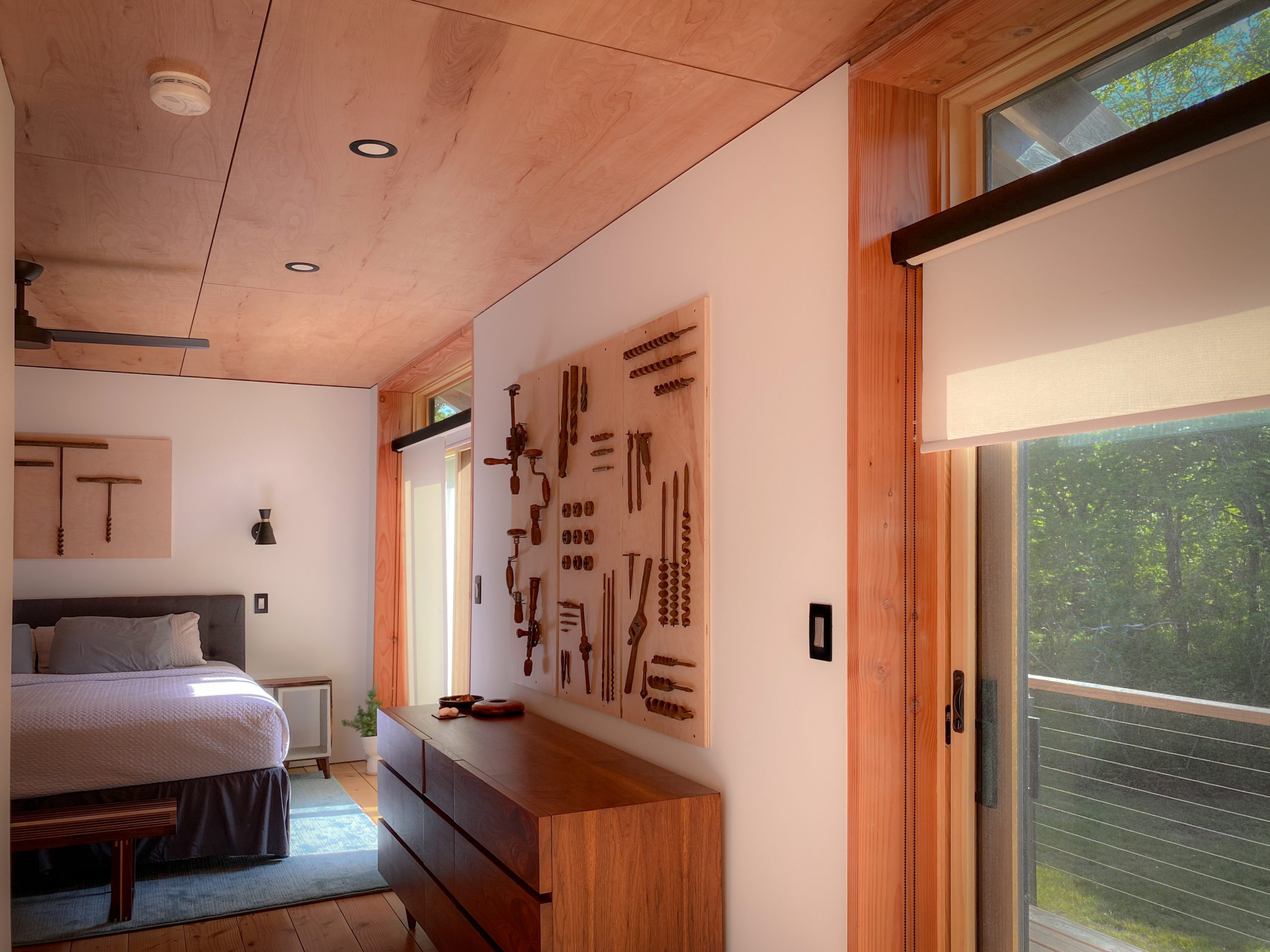
A series of woodworking tool murals spread throughout the 3,500-square-foot, 3-bedroom, 2 bathroom home clearly explicate this overall concept. “While preparing to transition the workshop and putting many of the elements into storage, we came across thousands of old tools,” said Pellegrino. “I saw them as relics that expressed the life and genesis of the space. They were objects that showed signs of use, almost as if they had their own stories. It felt important that as we modernized the structure, these objects still had a place to tell the story of what came before.”
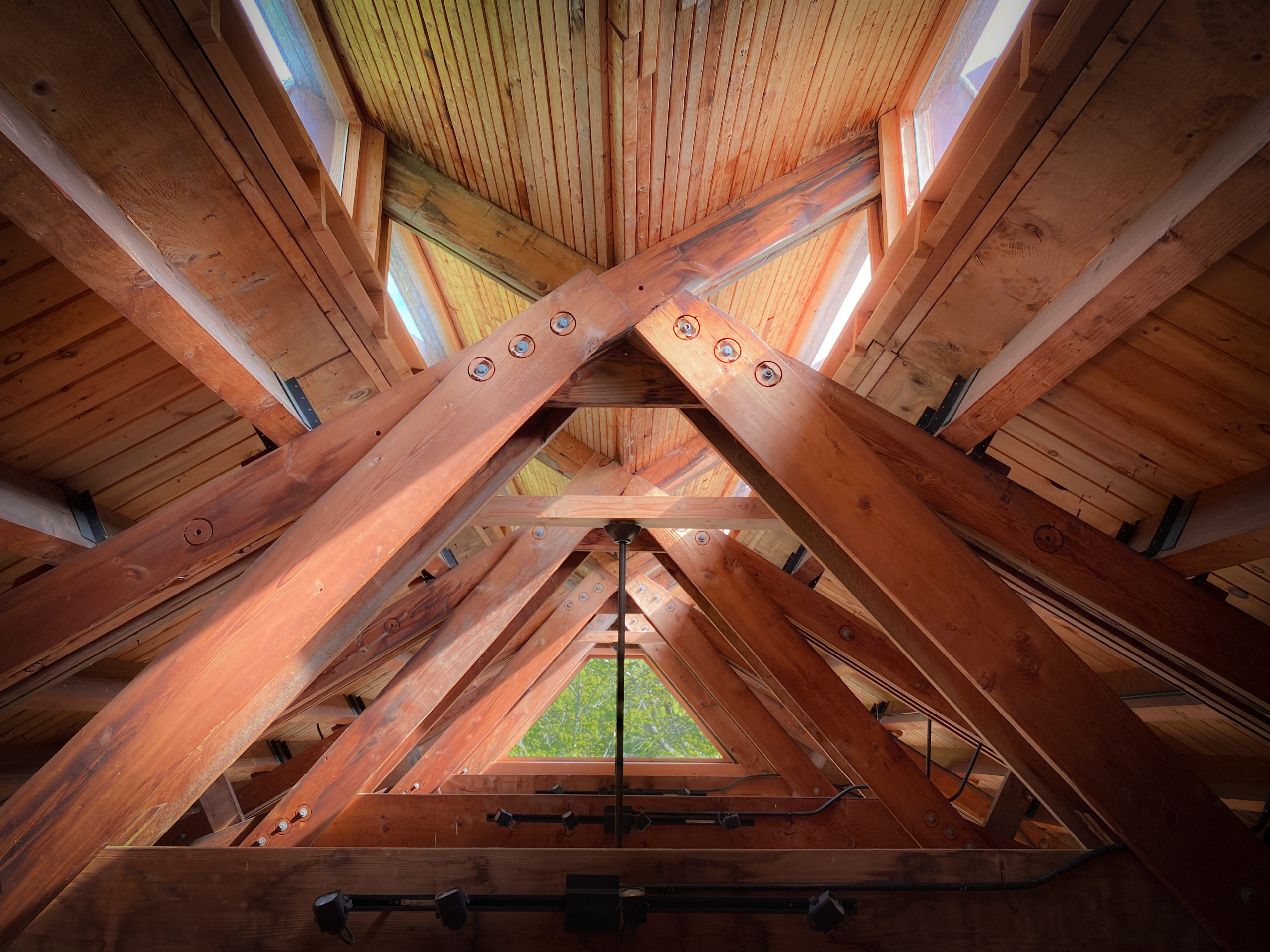
The choice of exposed cores plywood for the walls within the main space and for the ceilings within the private rooms also evokes the interior of a woodshop. Douglas Fir and Spruce floor planks in certain areas were extended throughout the project to ensure consistency. Custom furnishings and built-ins were created using large slabs of natural wood, some repurposed for the original structure.
While the main floor is divided equally between an open-plan public area and a private zone with bedrooms and bathrooms, an A-frame loft above—complete with exposed beams—helps filter in natural light strong enough to illuminate the entire house during the day.
