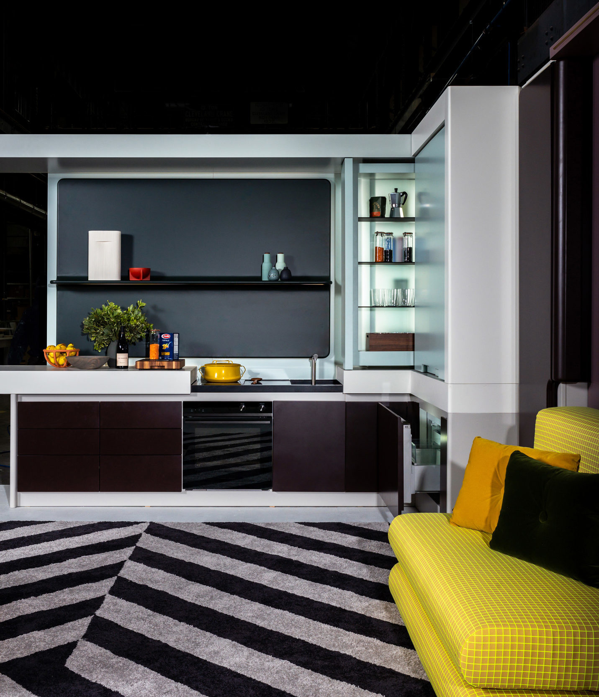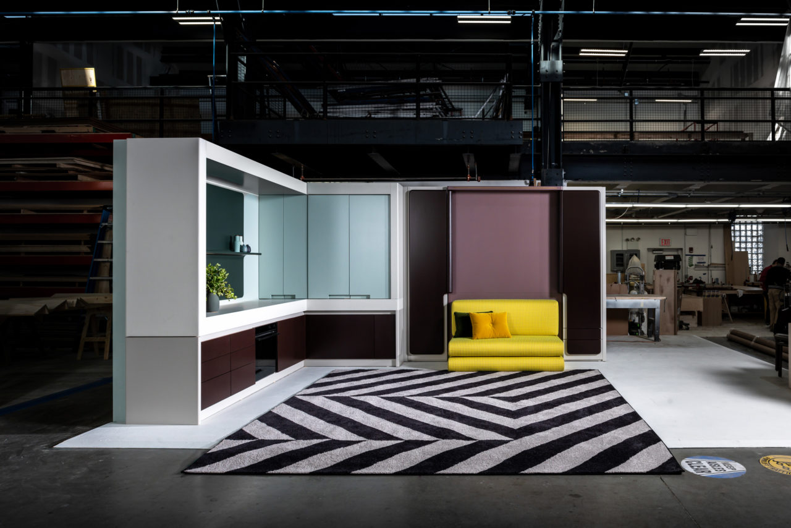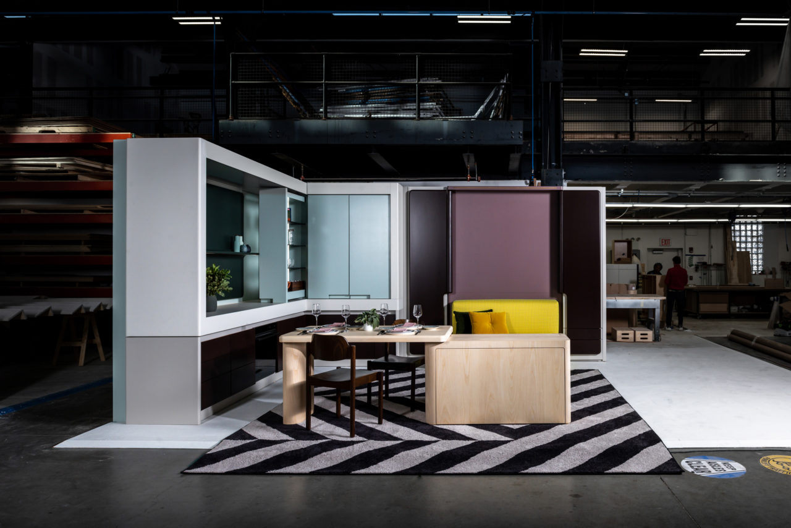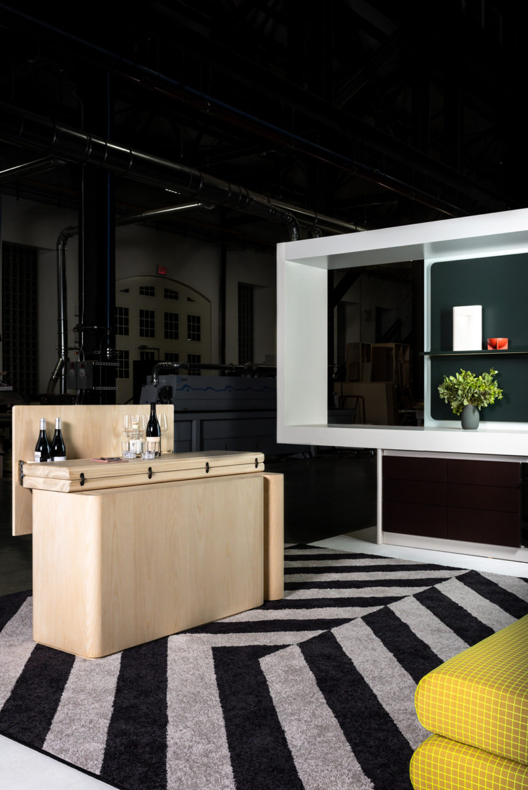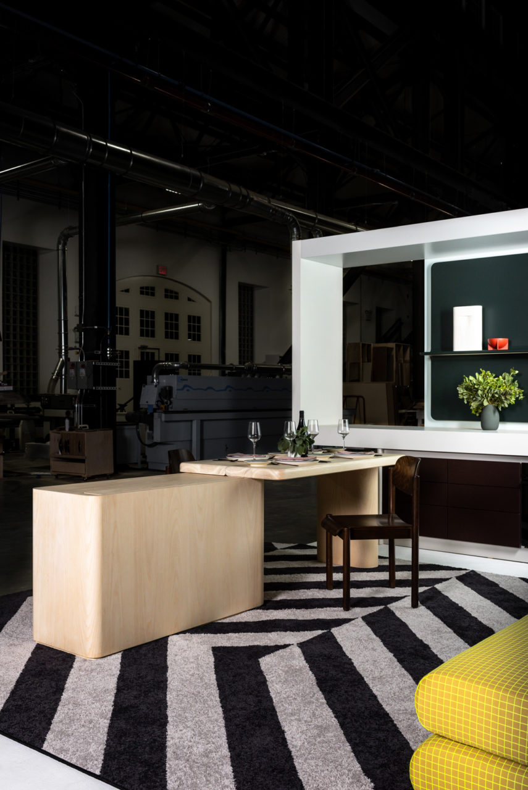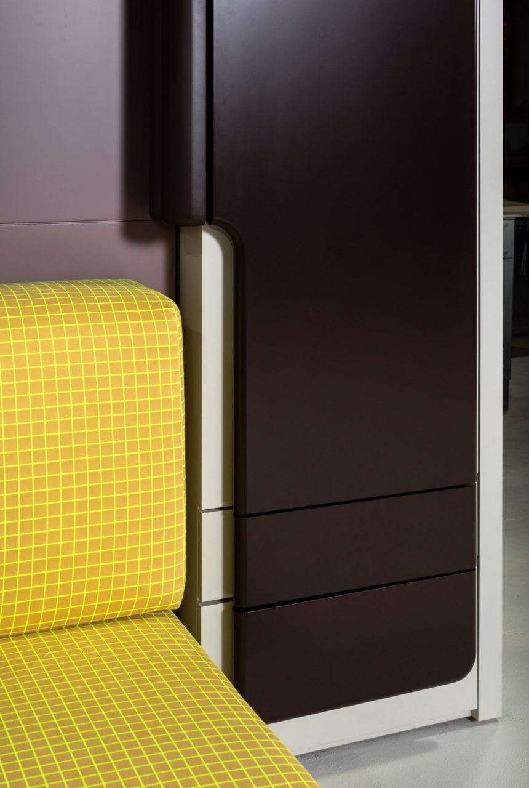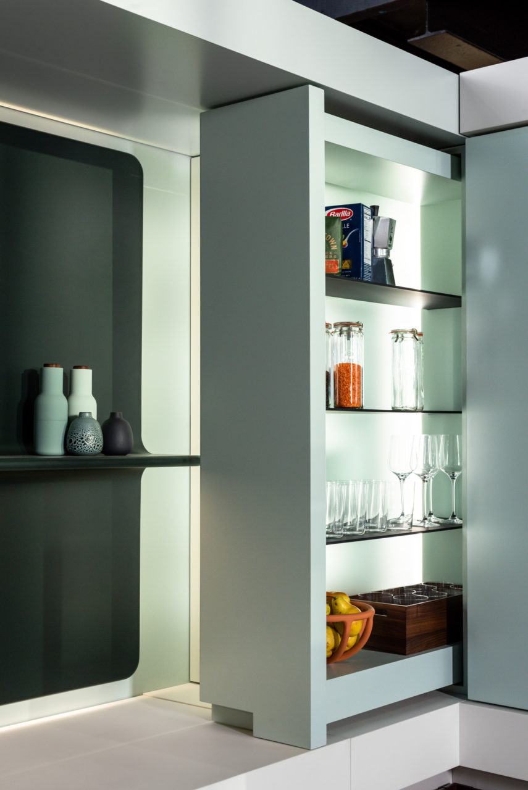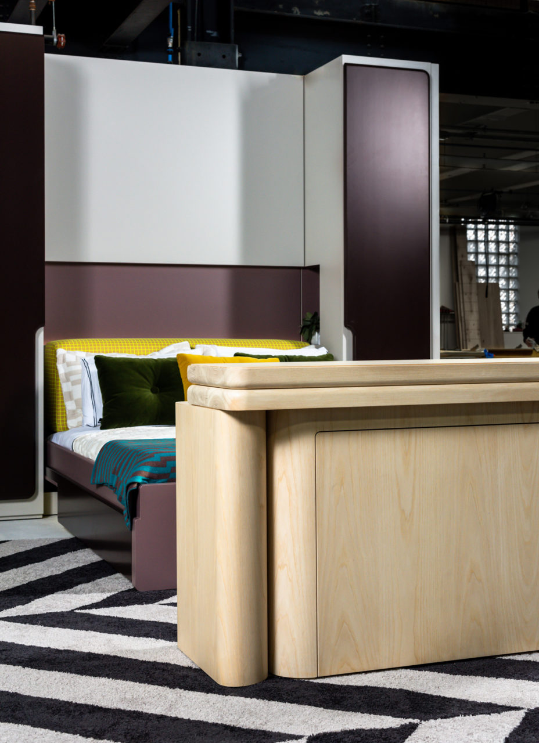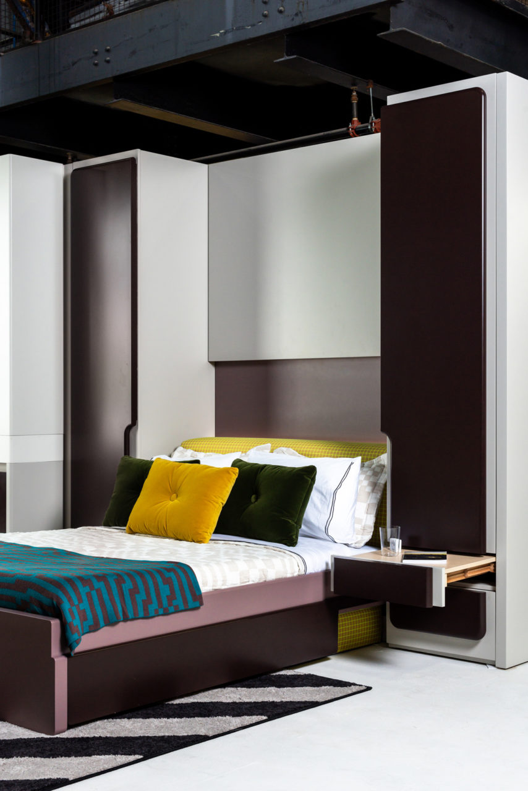Hoping to offer a clear vision for how architectural products, furnishings, and finishes can be applied in interior projects, a growing number of trade fairs have begun to mount contextualized installations at their annual events. In the mid-twentieth century, this type of presentation was pivotal in putting forward radical ideas. Taking center stage at last week’s Kitchen and Bath Industry Show (KBIS) in Las Vegas was a micro-house concept designed by esteemed New York firm Michael K. Chen Architecture (MKCA).
Developed with German brand Häfele—the leading supplier of furniture fittings and architectural hardware—MKCA’s graphically-compelling mise-en-scene explored the future of domestic spaces. As more and more people move to cities, space is becoming increasingly limited.
This 12- by 16-foot prototype apartment revealed how Häfele’s latest products could be used to fashion multifunctional furnishings that cater to urban dwellers and their rapidly changing habits. Motions like folding, hinging, and sliding—achieved using the company’s diverse range—can help inhabitants transition from one activity to another.
Fully modular, the speculative unit can theoretically expand to incorporate additional appliances and adapt to serve as anything from a single apartment to shared co-living and institutional environments. The ultimate goal was to envision a solution that is more affordable and sustainable but also warm, intimate, and visually appealing.
Mounted on the fair floor, the installation revolved around a custom sofa that doubled as a queen-size bed while an entertainment center pleated out to serve as both a work station and a six-person dining table. Different motorized devises could be operated individually or as a combined operation.
A peninsula-like credenza extended to reveal a compact kitchen with integrated appliances by Fisher Paykel. A facet pulled out of a Corian sink while Häfele’s LEDs backlit swiveling storage units. The kitchen’s backsplash included a hidden task light. Throughout, woods, lacquered, and other solid surfaces juxtaposed textile elements and in specific, a chevron-pattern carpet.
