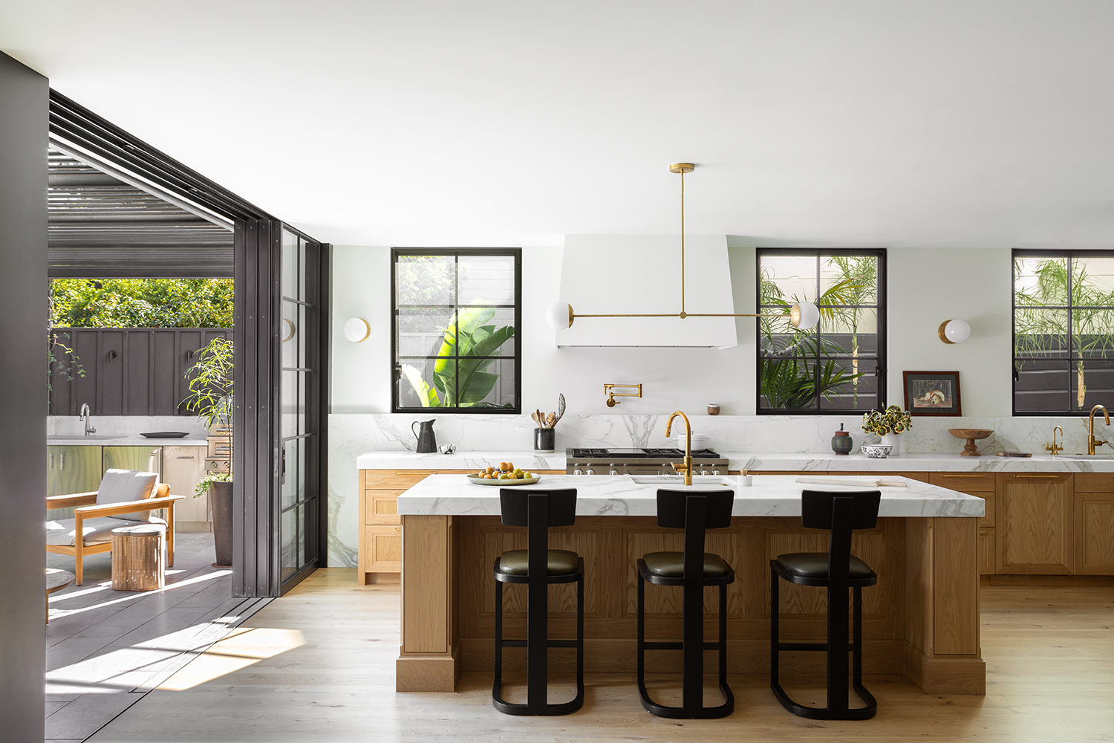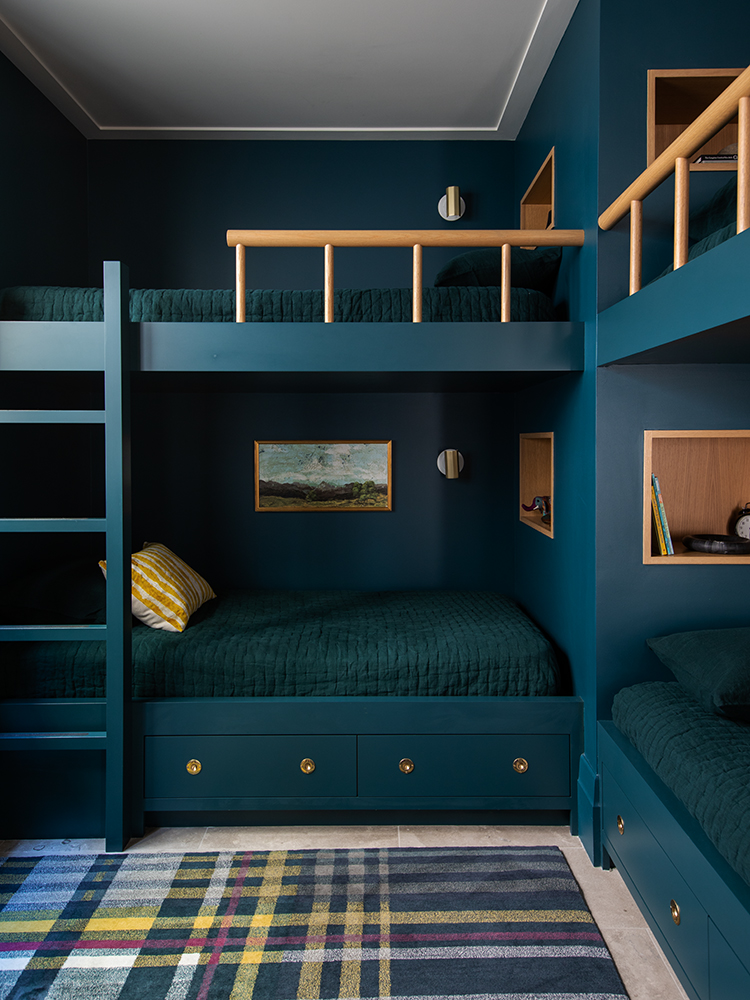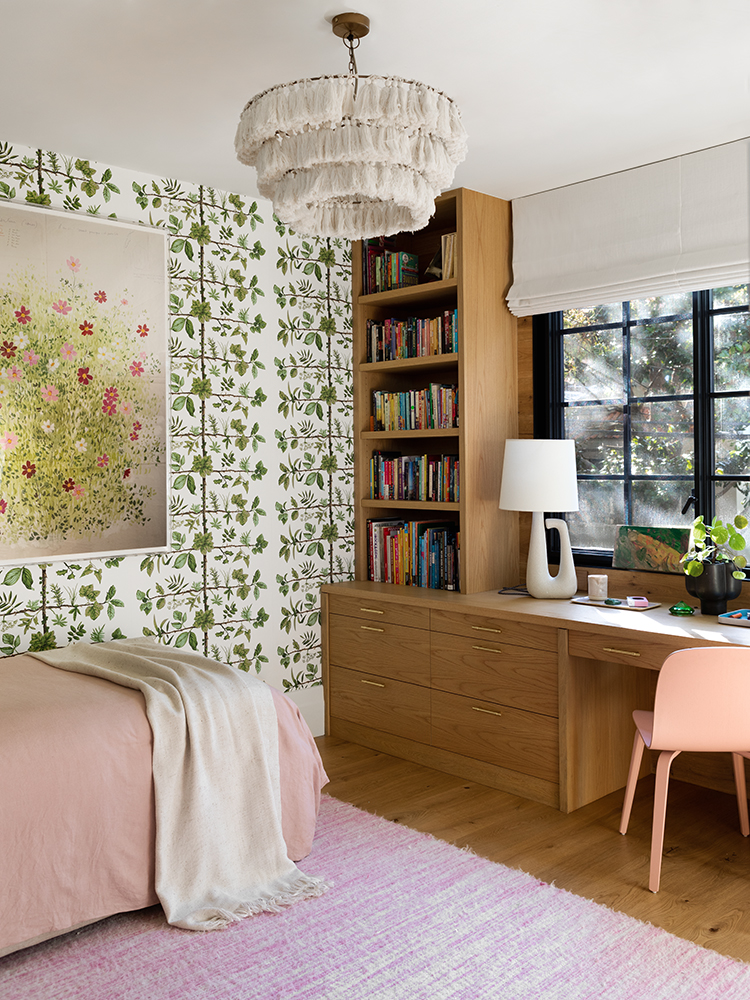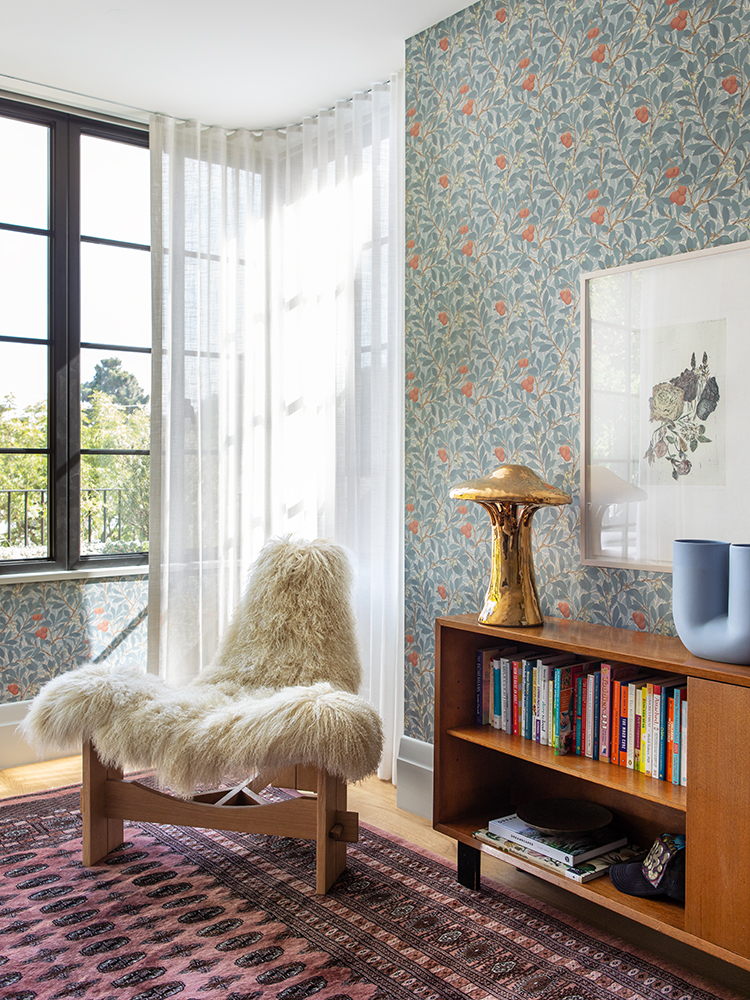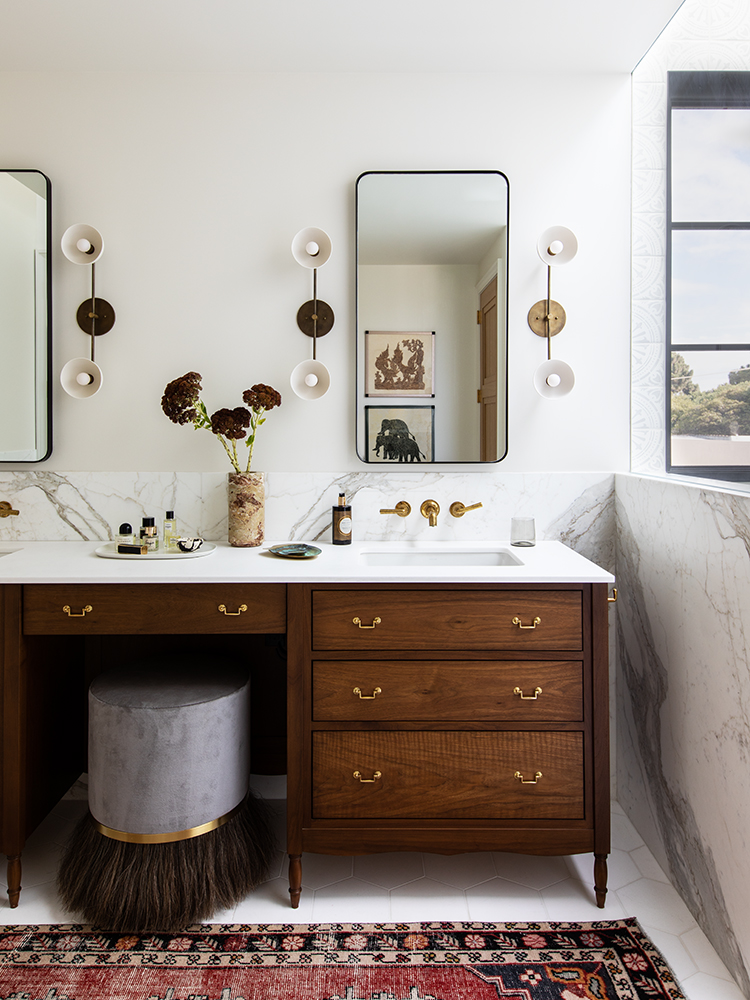The Parker Residence, a Spanish-revival home in San Francisco constructed in the 1920s, was loaded with untapped potential before a renovation by California architecture firm Medium Plenty Architects and interior designer Regan Baker Design. The eclectic update couples contemporary design with elements of Spanish-revival and art deco. It refashioned the two-story home into a four-story dream home for the clients who were looking to entertain.
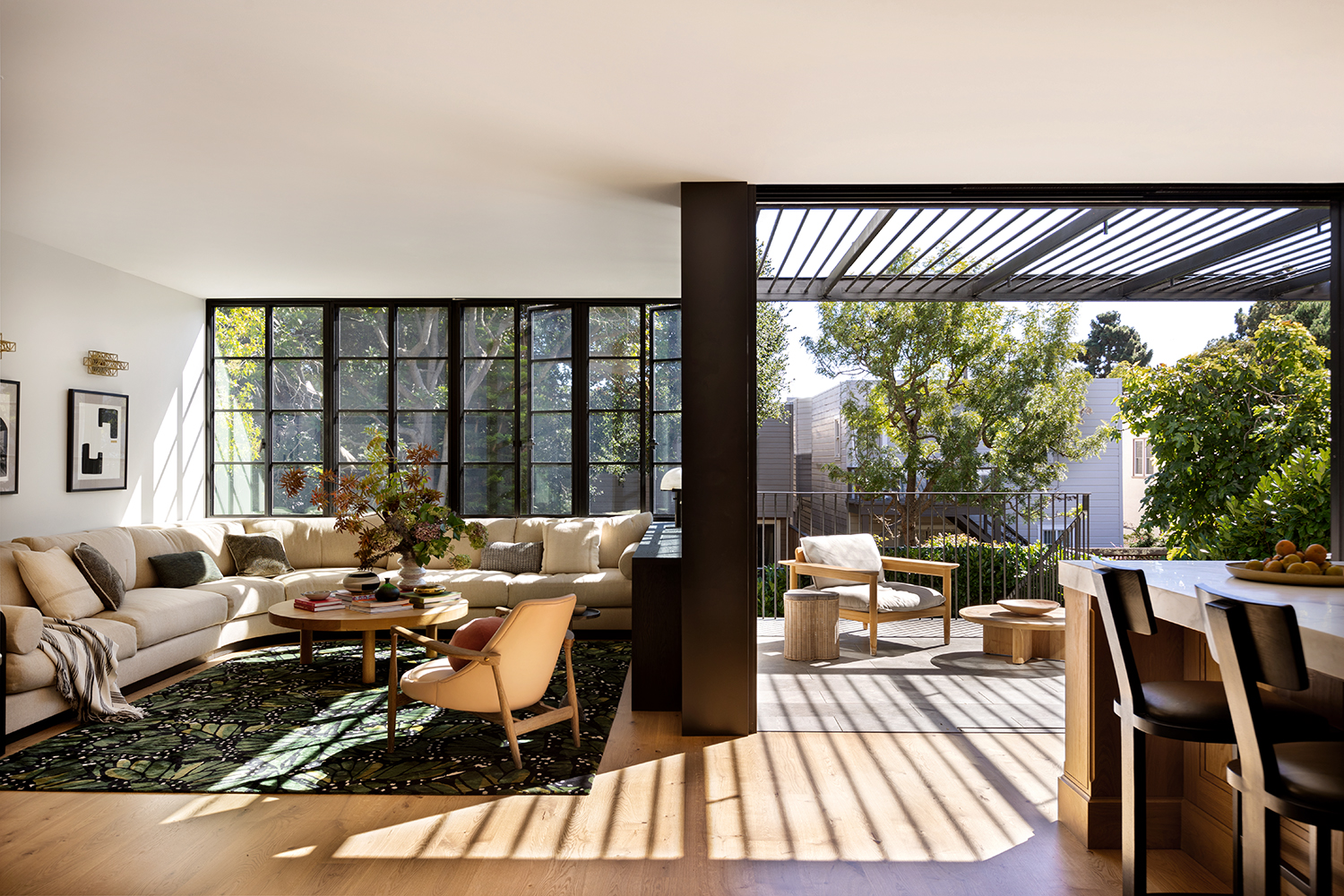
“In the client’s previous home, they would entertain friends in their tiny little garage,” said Regan Baker, Principal Designer at Regan Baker Design. “They said they wanted a place to bring their family and friends over to hang out and entertain inside the house.”
Excavating underneath the original house created new space for guests to stay, and renovation work on the roof enabled an occupiable terrace. New guest rooms with queen-size bunk beds make it easy to host large groups, and there’s no shortage of entertainment spaces for visitors to enjoy.
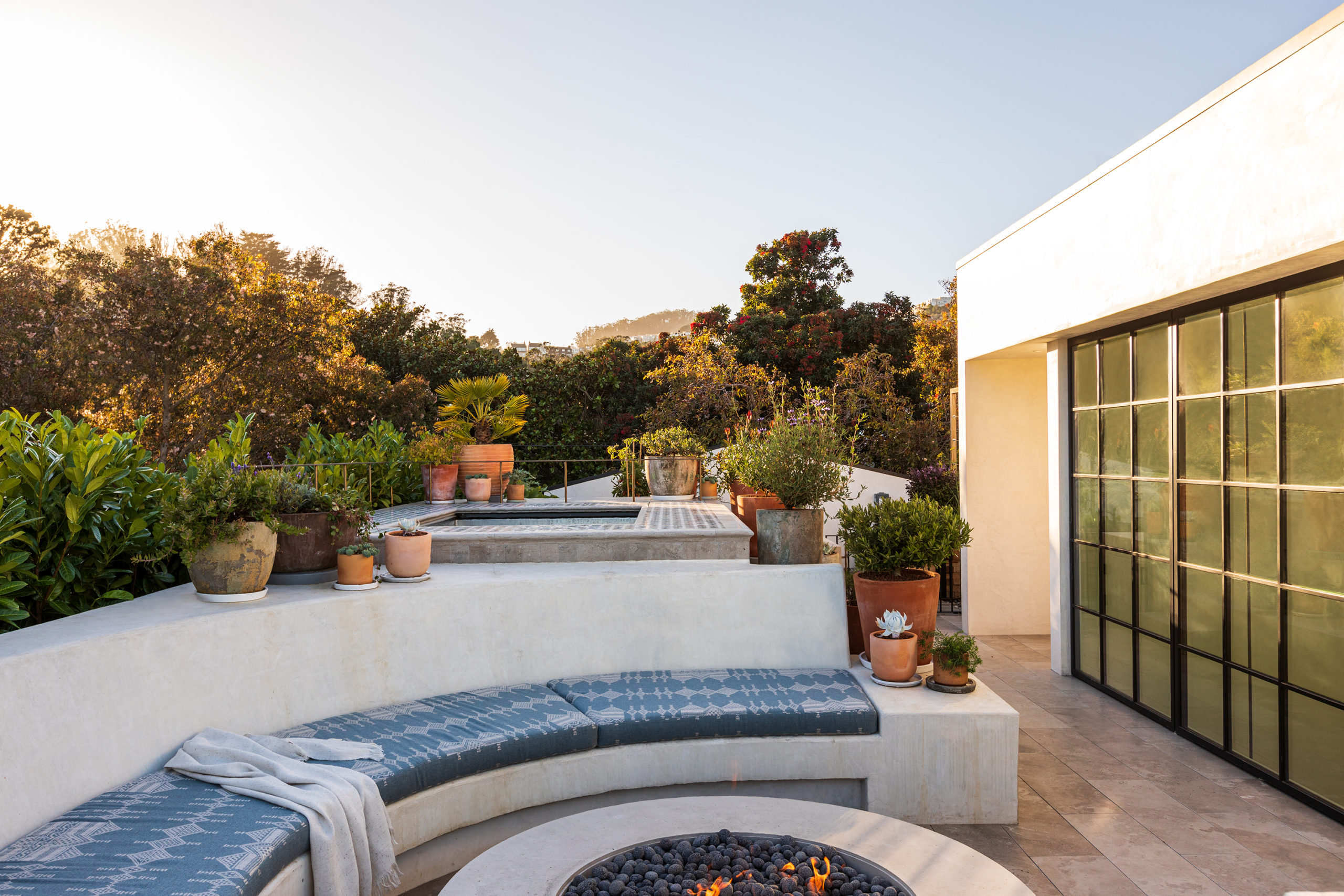
Downstairs, guests can mill around the second full kitchen, which opens out to the backyard or chat over drinks in the meat curing and tasting room furnished with leather-backed seating and a suspended shelving unit for storing bottles of booze. The primary kitchen and living room seamlessly flow out onto a terrace set up for grilling and outdoor entertainment. On the upper level, additional outdoor space, anchored by a fire pit and hot tub, provides a view to the patio and backyard below, connecting the spaces visually.
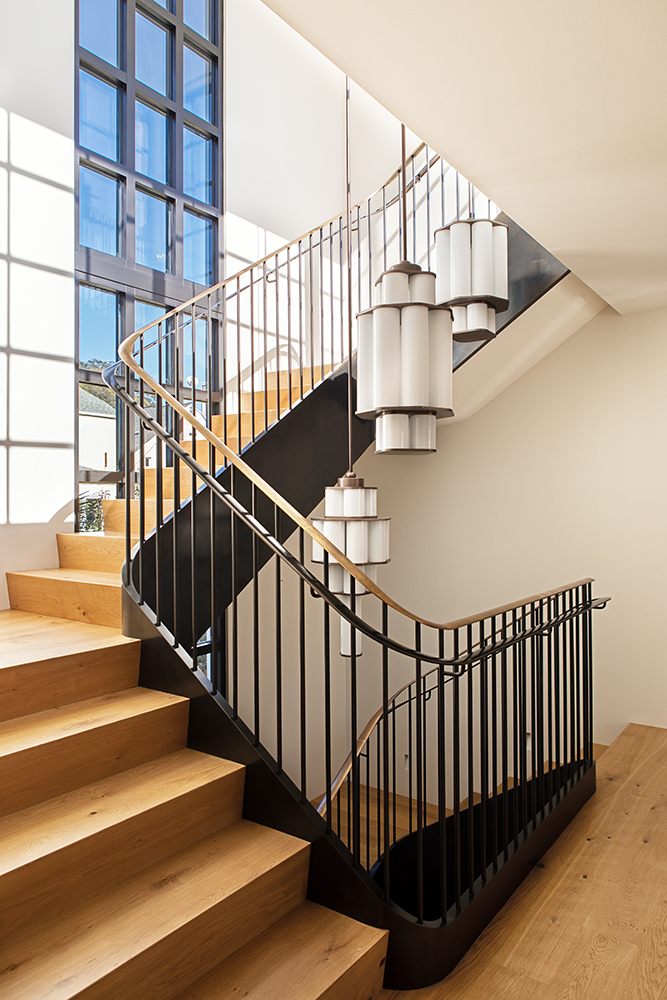
There is quite a bit of entertaining space, but it’s broken up by changes in level, divided into different rooms, and layered by the different activities prescribed in each space. Though each room is aesthetically distinct, continuity persists throughout the home. The cabinetry was painstakingly selected to match the white oak flooring throughout the home. A visual connection among the interiors is the fabricated steel staircase, which acts as the spine of the home. Continuous ribbon window spanning three stories pours light down its shaft.
The simple black Jada windows and white walls create a clean backdrop for bolder interior design choices: In the primary bedroom, playful Morris&Co wallpaper, rugs, and a funky chair challenge the home’s modernity with whimsy. In the library, built-in shelving mimics furniture with subtly curved profiles and molding.
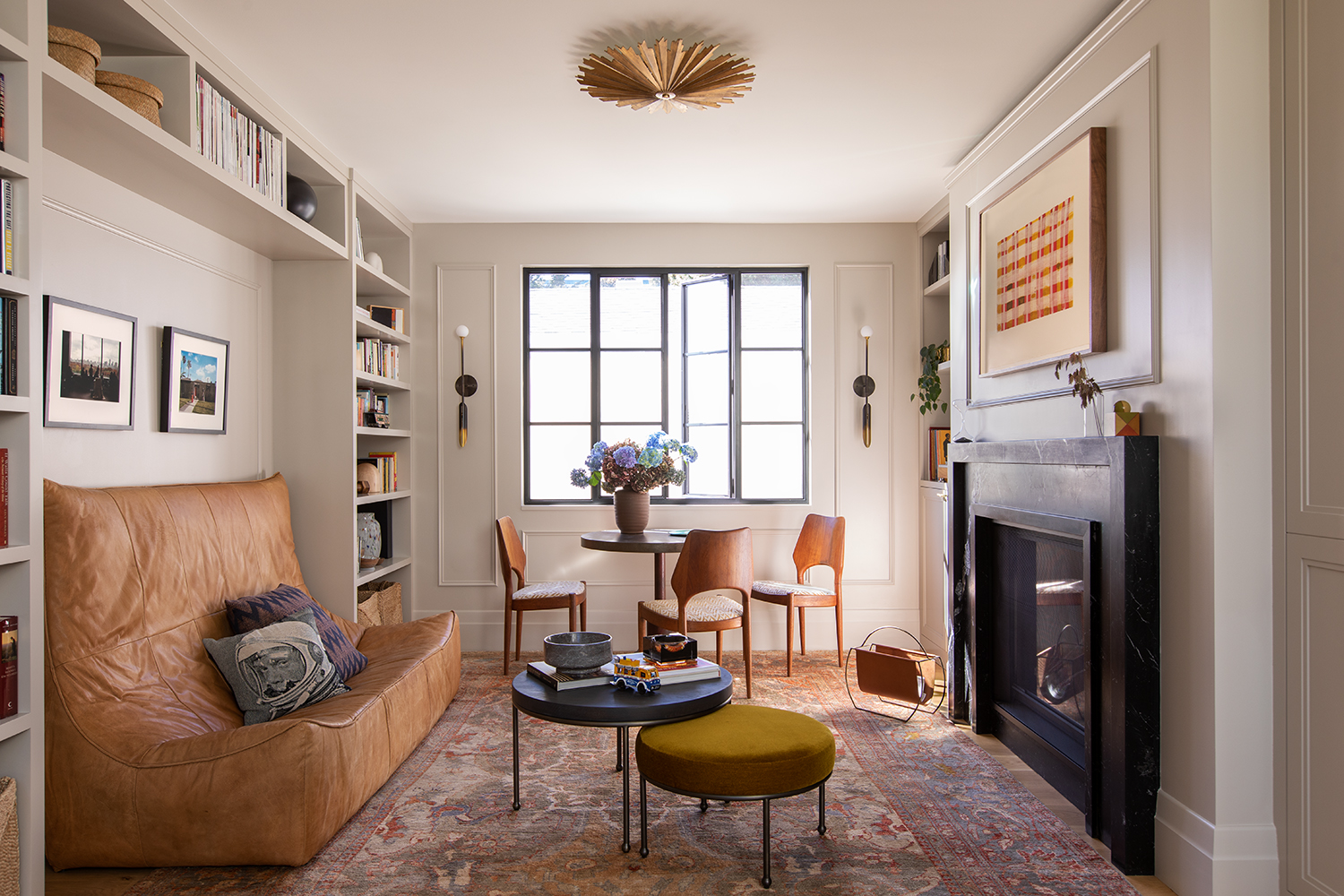
The Parker residence doesn’t commit to being modern, art deco, or Spanish-revival— it balances all three. The client wasn’t afraid to blur boundaries between styles, or take risks, letting the design team run with it. Though it took many iterations before arriving at the final design, “it was a labor of love,” said Baker. “It’s the kind of project that you don’t want to end.”
