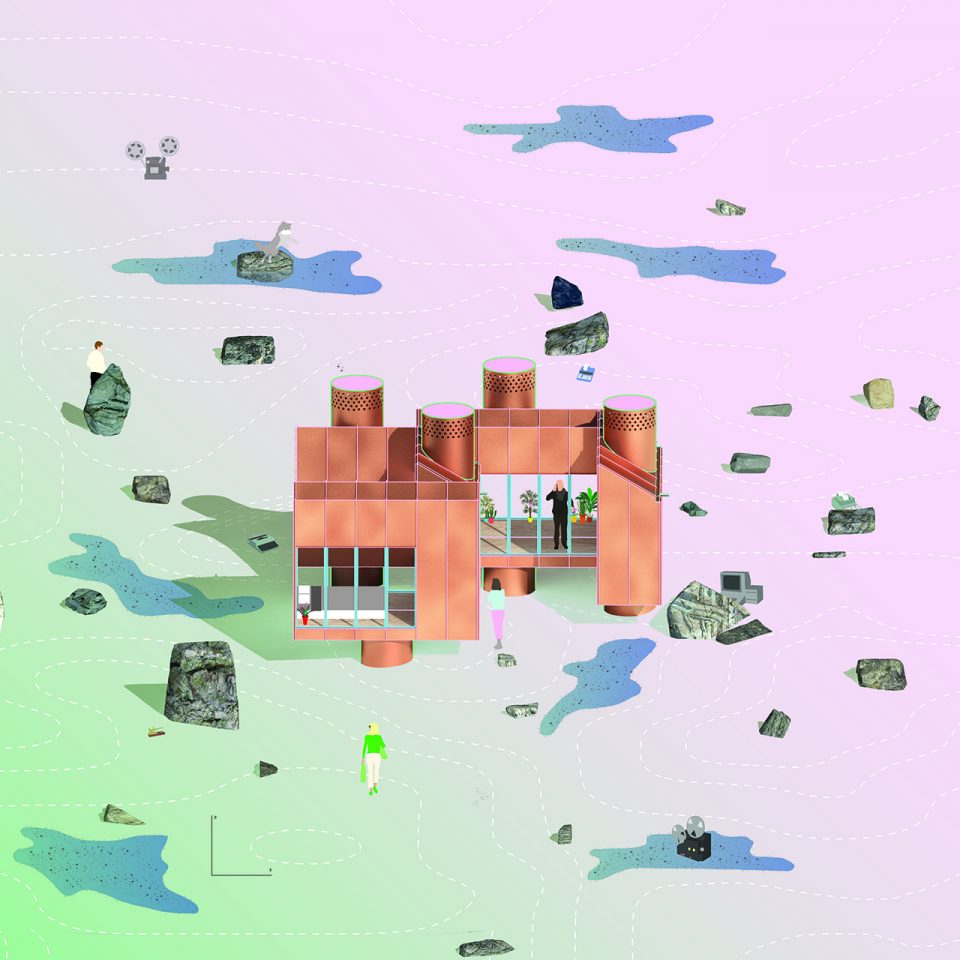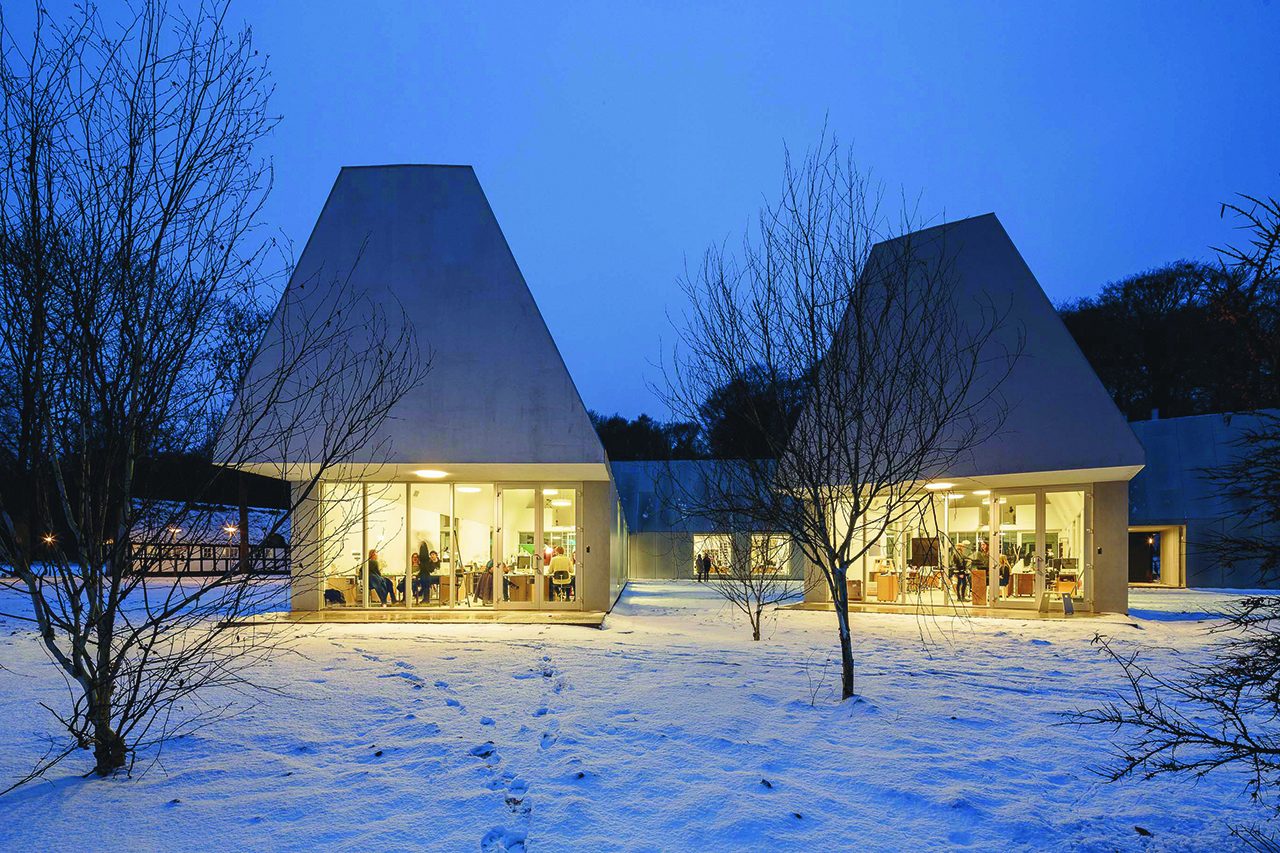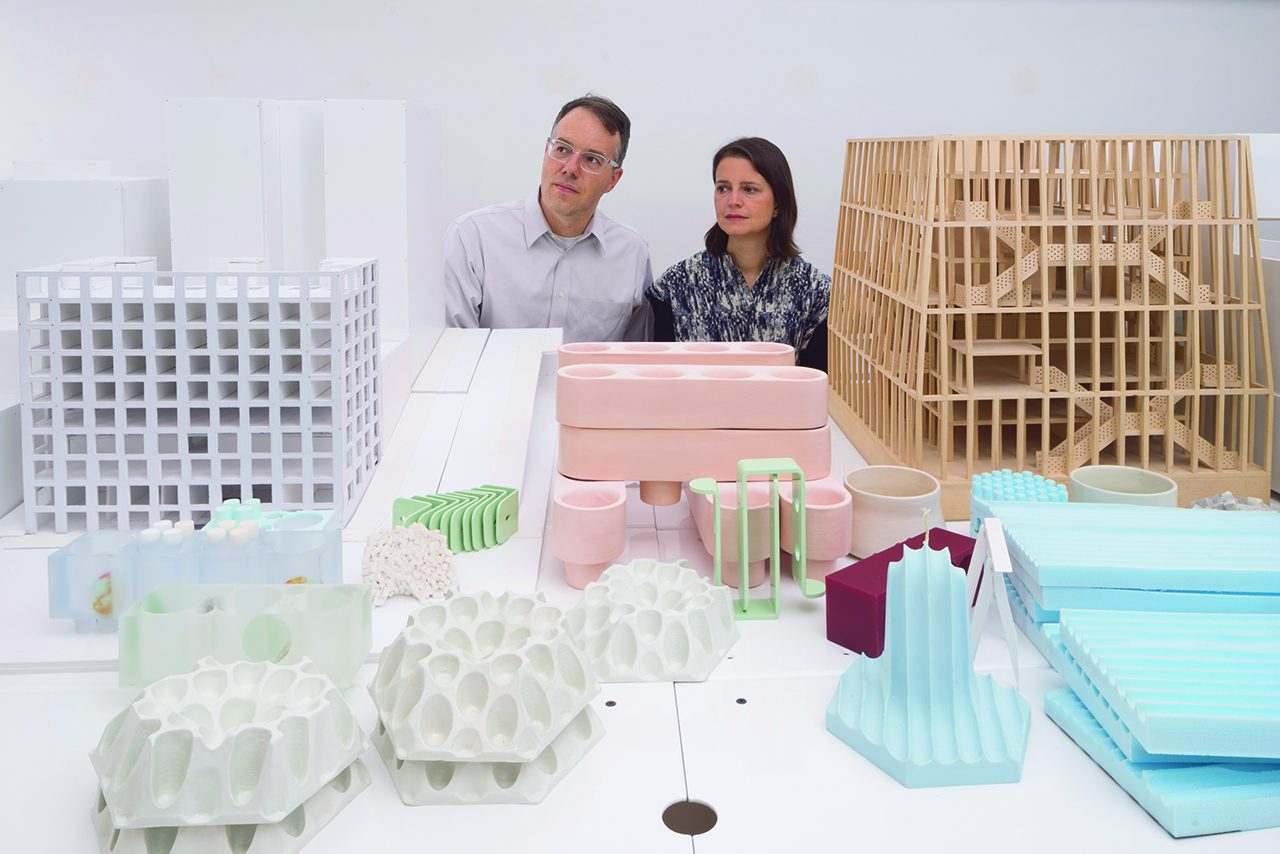MOS recently won the Cooper Hewitt’s National Design Award in the Architectural Design category. The firm’s experimental projects use technology not to produce extreme digital forms, but to create scenarios for different forces to generate new and novel solutions to problems. AN sat down with principals Michael Meredith and Hilary Sample in their Harlem home-studio to talk about the award, theory, and practice.

AN Interior: How would you characterize your practice in general?
Hilary Sample: Well, I think it is still evolving—it’s not a set thing, it doesn’t run by itself. We don’t have a fixed methodology. It is unconventional and we try to make it that way on purpose. We are working through a set of problems. We have recently evolved from working on the single-family house to art-related projects and installations, artists’ studios at Krabbesholm, and now mixed use as well.
Michael Meredith: One part of running an office is to produce a culture. We’re a small group, we aren’t corporate, and we live above the office, so it’s an intimate thing. Everybody knows us, they know our kids. We interact all the time. They see our dogs. It’s literally mom-and-pop. We set up a culture where we are working on commercial projects, projects for clients that have to meet budgets and stuff, but at the same time we are making stuff for no clients whatsoever. We are a normal office too, though—we have deadlines, crises, the usual, you know.
AN: Your work incorporates a subtle sense of humor in it. How do you reconcile that with a more refined sense of good taste?
MM: It’s not one of those things where if you are one you aren’t the other. It’s more like a mannerism, where you can see the slipped keystone as a kind of sense of humor to some degree. At solo there was a kind of humor in a way it could be tragedy. One of the T-shapes has fallen over and becomes the bedroom. That kind of physical humor seems like part of architecture’s history. The buildings have a kind of clunkiness, so it’s kind of childish, but it also works really well, it solves the client’s needs, it stays within budgets, it’s hopefully a place between something beautiful and clunky.
HS: We are interested in refined things that can still be playful too. Lately we have been talking about putting together a body of our work. Now that we have a history of our own, we can start to look at it more seriously and ask what the next steps are. The facade in Miami relates to our software experiments. You know when you do something that it will work for multiple projects.
MM: If you look at Álvaro Siza, he is an amazing architect who has had obsessions about single ideas for an entire lifetime, he is still trying to work through it. It’s different, but you can put the pieces together and see the body of work. That is something we would strive toward, rather than the corporate model where everything is unique and different and is driven by its site and client. I get worried about that with some offices, like what is Herzog & de Meuron now? They are the most amazing corporate office in my mind. They can do anything and it’s fantastic and well-done, well-made, and interesting.

AN: How do you approach a new design problem?
MM: We go back to the previous work and then go from there. I think.
HS: I think that’s right. It depends on the project. Houses have house issues, Cultural projects have cultural issues. So we look at our previous work and then we start to research. It’s kind of a typical architectural process: We look at the site, the program, and the environmental issues. But it’s not just looking at the footprint or the lot line. It’s about the surroundings. We were working on artists’ residences in Seattle and we looked at the housing market and right at that moment they were putting in the new $15 minimum wage. We looked at who could actually live in the building. How much salary do people have to make? What kind of rents would that make? How much per square foot would that be if you follow below-market rate logic?
We are really excited to be included in the upcoming Chicago Biennial. It’s a great group. We were in the Ordos 100, which was almost ten years ago. There are starting to be little exhibitions around that now. To be included in Chicago is great. I’m really excited that there is something like this happening in the United States. It’s a really great moment.
MM: We are doing a house at full scale in a room right next to Tatiana Bilbao and Vo Trong Nghia, a Vietnamese architect. There will be three full-scale houses and we are one of them. The Chicago thing should be interesting. It’s like a generation is starting to emerge. It’s one that shares an interest in VSB, and I think that’s a larger thing, and I don’t know what that’s about, but I think we share that with a larger group of people around the globe.
