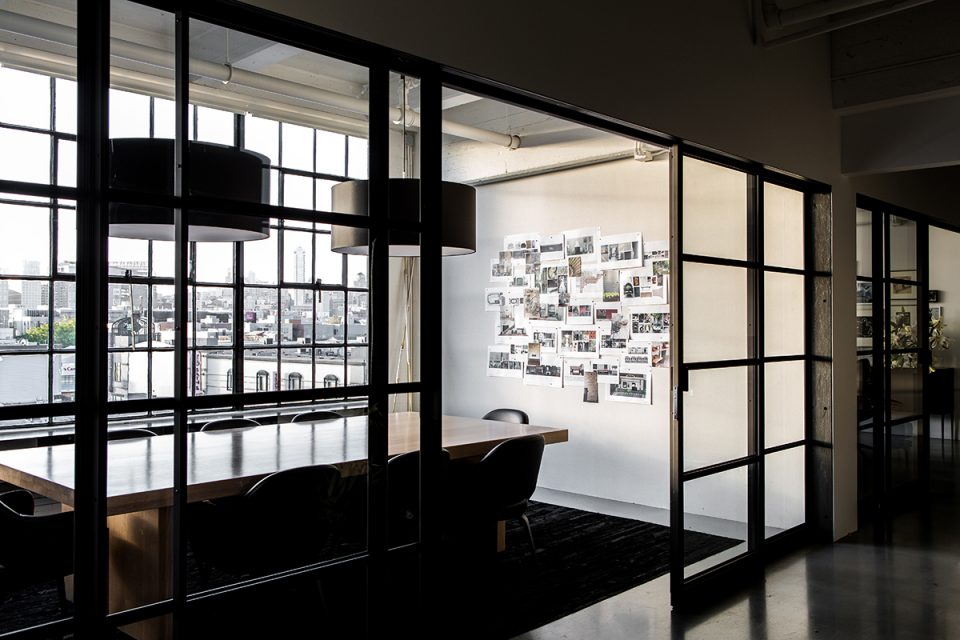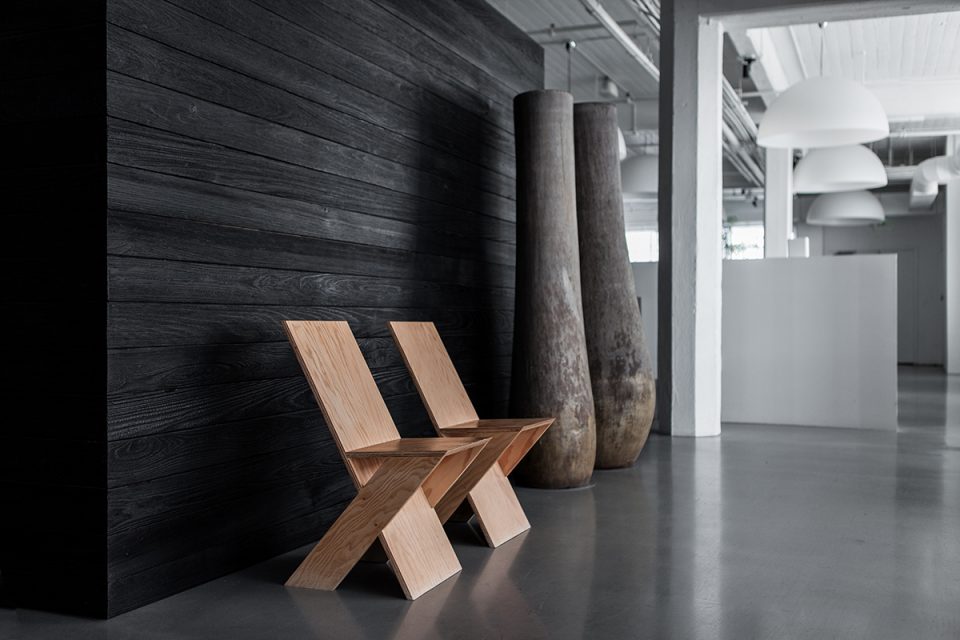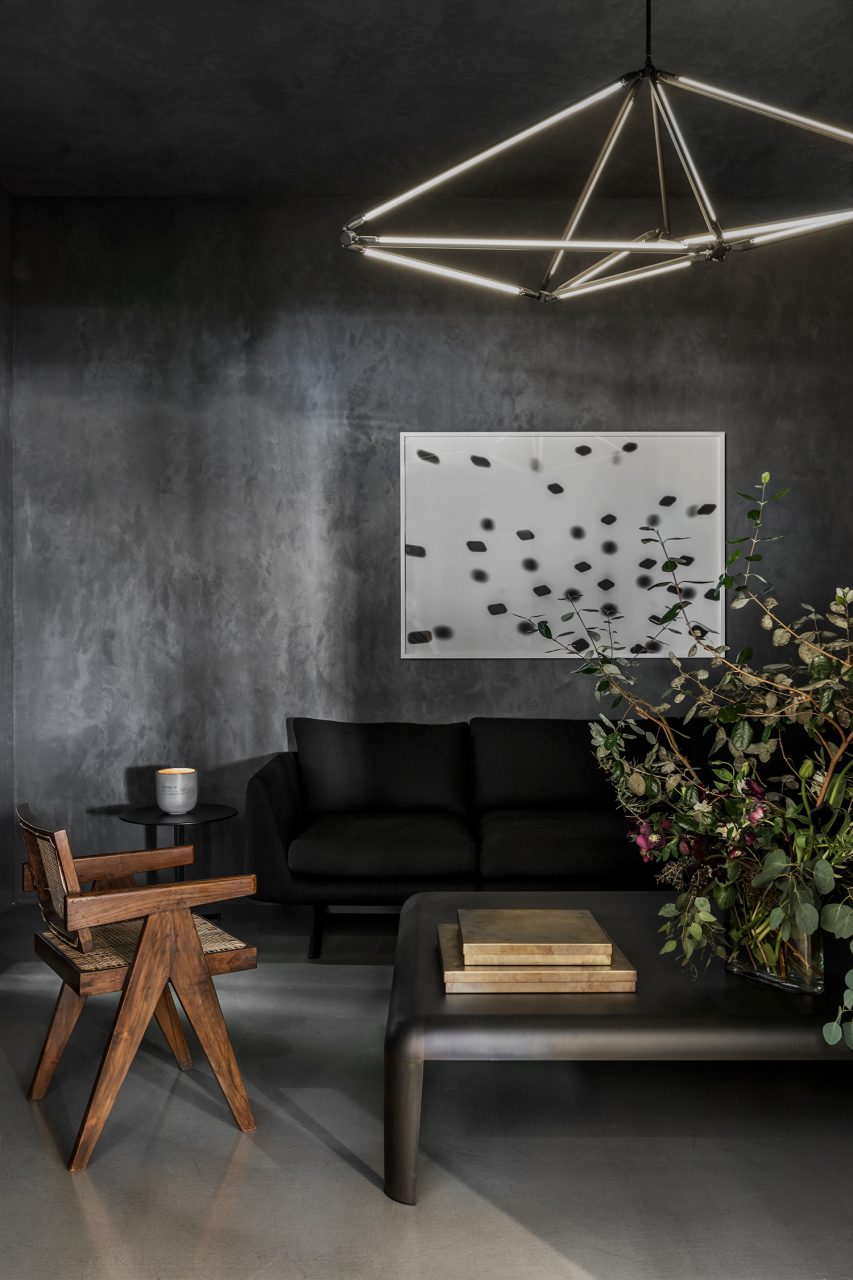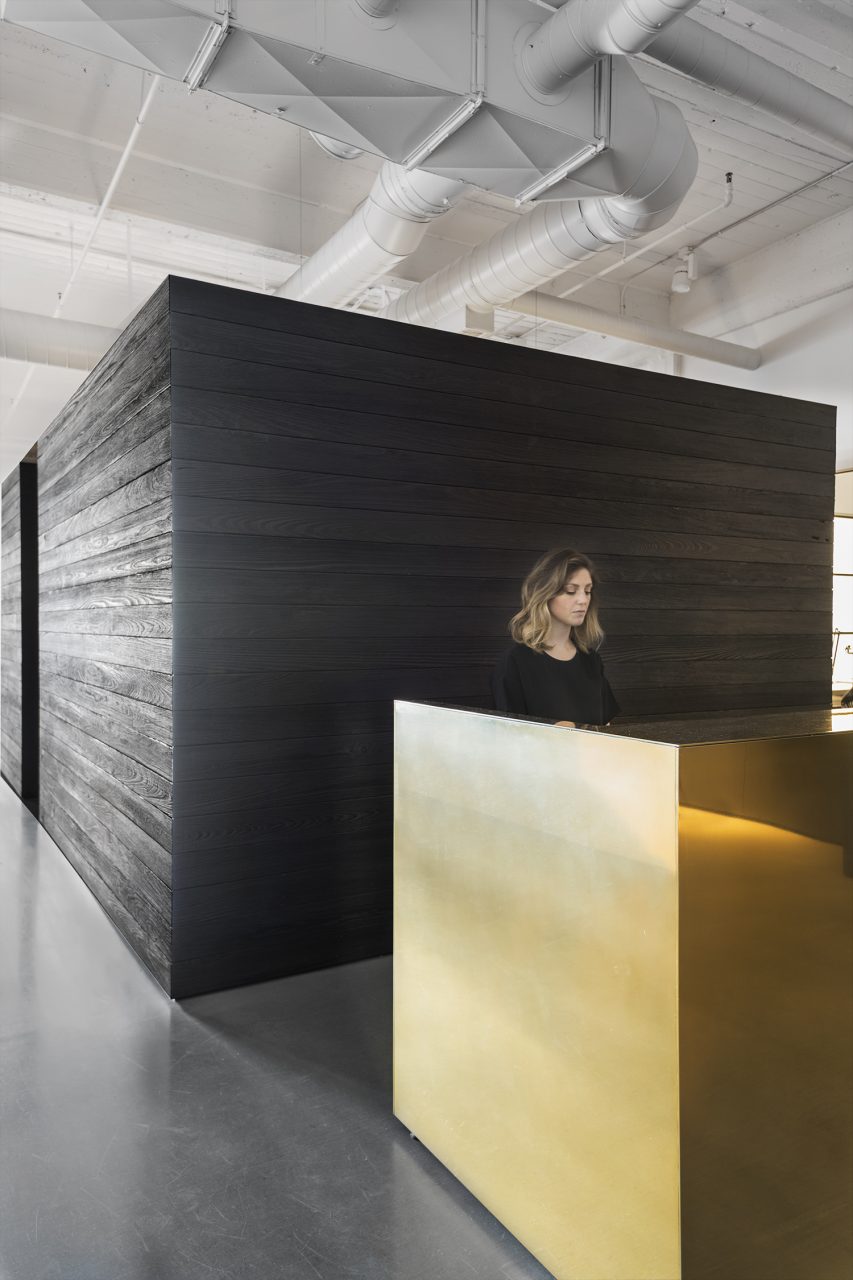Almost every architect has horror stories about the Client from Hell, the unpleasant entity whose capriciousness or bad taste leaves the designer fuming. Arguably, though, the hardest client to design for is yourself.
San Francisco’s NICOLEHOLLIS studio took on the tough task of designing an office for itself, in an old loft in the city’s South of Market (SoMa) neighborhood. Whereas their former office was an old machine shop, the studio now operates out of a 5,000-square-foot single-floor office in a building that could command a corner in Soho or Tribeca. The build-out, led by Hollis, takes advantage of “terrific” natural light and gorgeous views across the city to offer its designers (and visiting clients) an elegant, high-contrast office that’s both a lab for deep focus and a collaborative, social workspace.


The office is a study in black, white, and light. Working with Inna Baranova, the studio director for interior architecture, and Adele Cunningham, the studio director for residential projects, Hollis crafted custom white central workstations with built-in standing desks that are both naturally lit and illuminated with FontanaArte’s Avico pendants. Although it’s often tough for light to reach the center of the floor plate in converted 19th-century factory buildings, NICOLEHOLLIS had the opposite problem—windows on all four sides. Hollis said she and her team used window treatments and UV filters on all the window panes. Conference rooms occupy prime window real estate, because clients like to soak up the views, she added.
NICOLEHOLLIS carefully considered employee areas, too. Office kitchens are often drab afterthought spaces, decorated only with break-room signage and passive-aggressive Post-it note one-upmanship. Hollis designed an island that encourages her staff to socialize, and there’s a large table for family style lunches. Back at work, the materials library is divided by boards charred using shou sugi ban, a Japanese technique that burns wood to preserve it. Throughout, the office is sandwiched by gray poured-concrete floors and a white concrete ceiling.

“The white allows us to clear our heads and take a fresh look at our work,” Hollis said in an email. “Black is grounding and adds depth and shadow in contrast to bright light.”
Hollis’s custom piece near the entrance exemplifies the NICOLEHOLLIS approach. “The reception desk is my ode to Donald Judd,” she said. “I take a lot of my cues from fine art. I love Judd’s work—its spatiality and relationship to context. The desk is also mirror polished brass and makes a strong statement about the studio’s ties to materiality and craftsmanship.”
The studio works mostly in California, on residential and commercial projects, including plenty of offices. Hollis said the firm recently completed a Silicon Valley office, and it designed an office for HALL Wines, in the Napa Valley.
But there’s another office project closer to home.
NICOLEHOLLIS now boasts more than 50 employees, so Hollis and her team are looking to expand the space they’re in now with individual work spaces, as well as more conference rooms, materials libraries, and dining areas.
