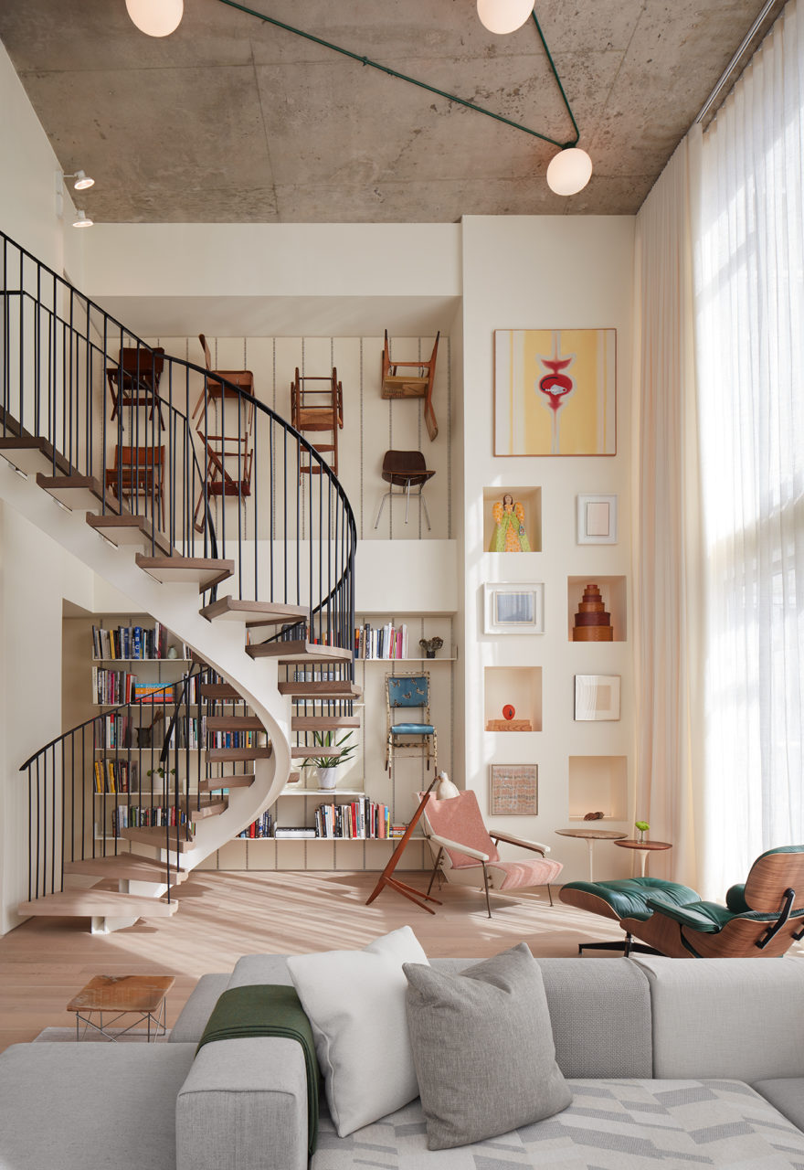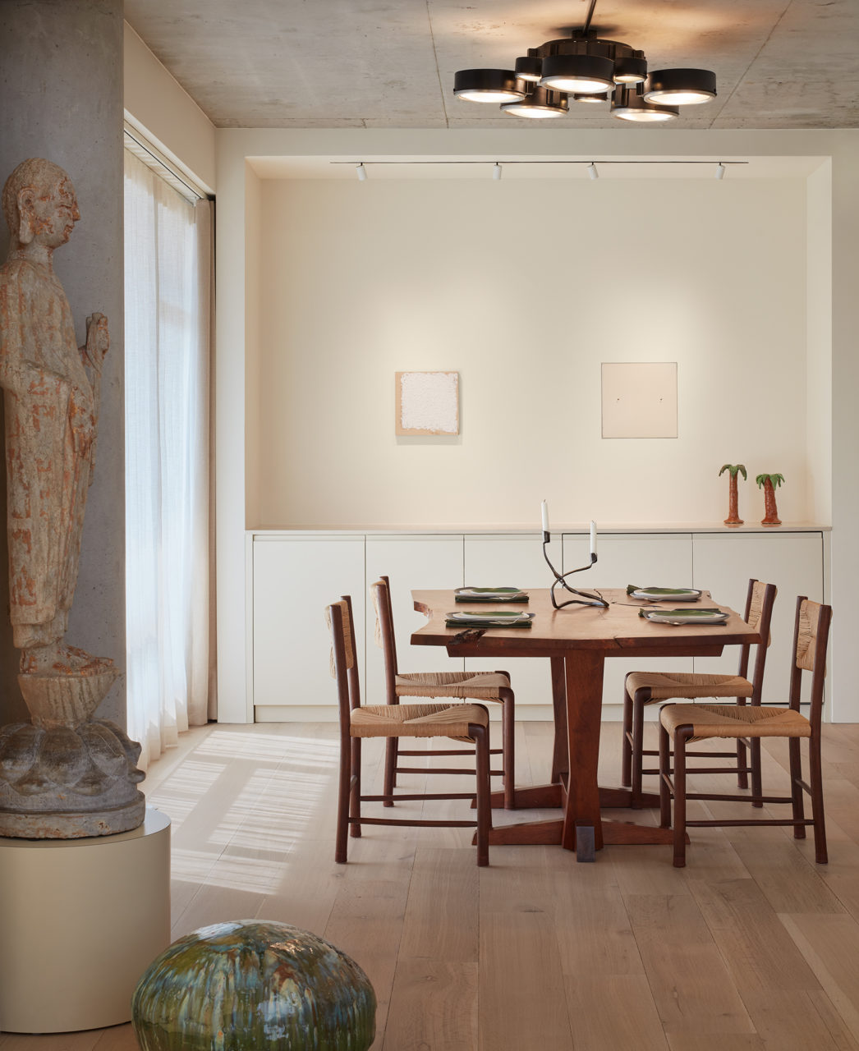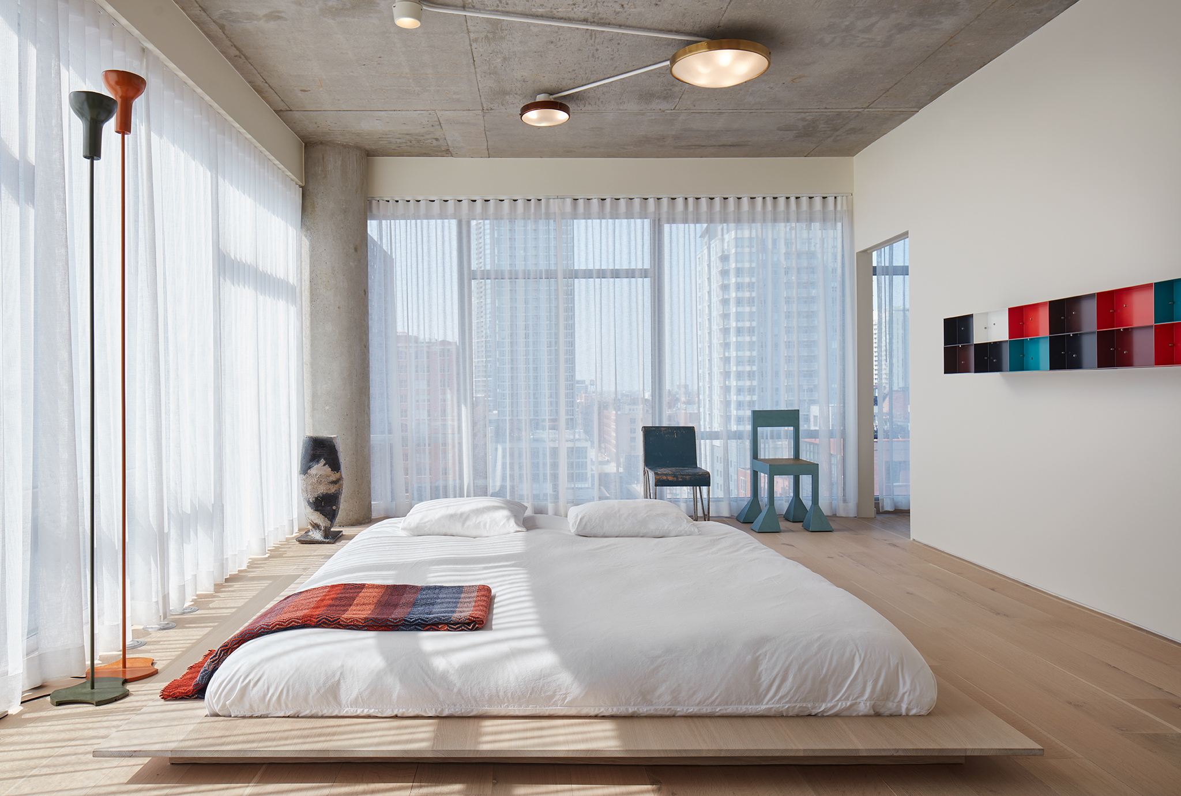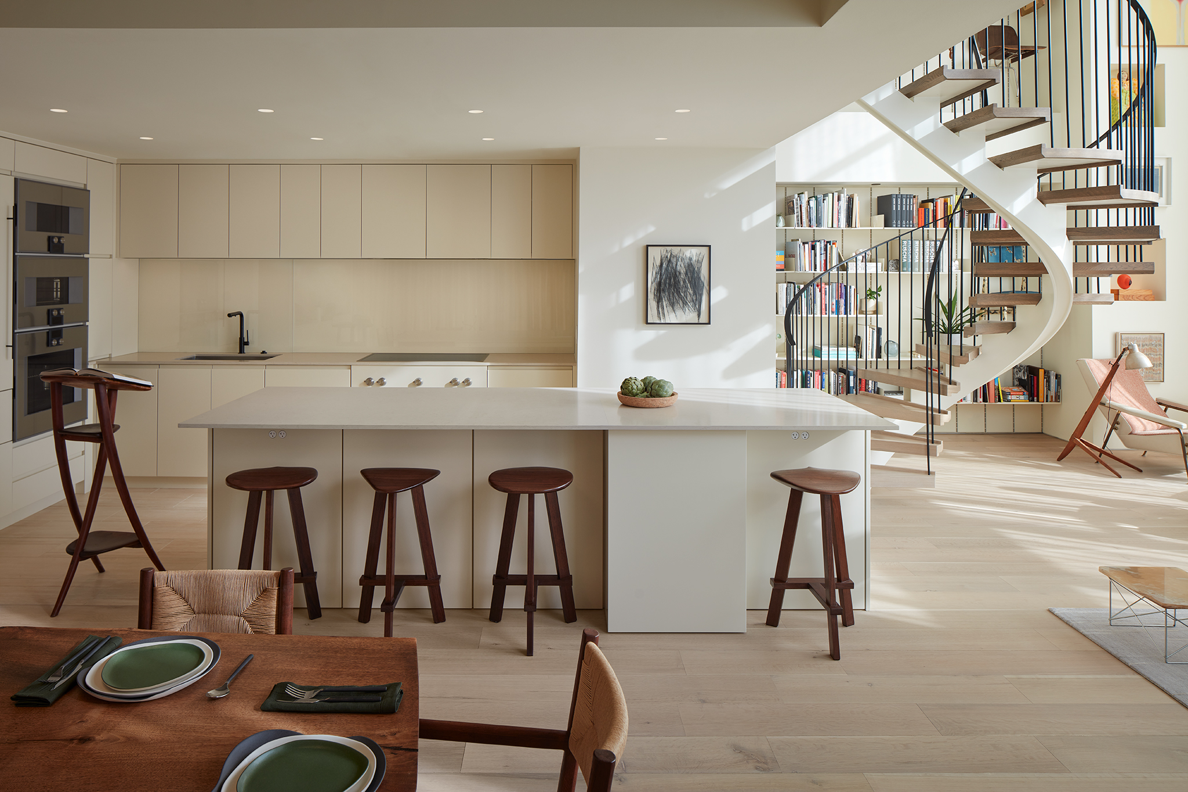In the near north side neighborhood of Chicago, the owner of a long, narrow industrial loft apartment was looking to expand. The solution was to connect to the unit below and create a pivotal two-story atrium space that could serve as the social and spatial hub of the gut renovation project. While simple enough, the graceful suture of the two units created distinct but complementary spaces that feature custom details and artistic displays.
The owner commissioned Norman Kelley, an architecture office led by Thomas Kelley and Carrie Norman from Chicago and New Orleans, respectively, in partnership with architect and educator Spencer McNeil, to design a renovation that would be livable without being conspicuous. Using the existing rhythm of the concrete-and-glass building, the team organized the flow of the apartment around a central arterial corridor that eventually expands into the primary living space. “There were a lot of elements that metered or organized rooms that were already existing,” Kelley told AN Interior. “Where we came in was to kind of suggest different window dressings, mitigate light, and/or positions of furniture and walls that would start to connect with the existing rhythm of the building in a way that felt natural.”


In the double-height living room, for example, a flood of sunlight and views are softened at will by window dressings so tall and substantial they can hardly be called curtains, and original concrete columns interspersed in the interior help determine room dimensions. The organization of the space is also facilitated by its palette: Light tones pulled from the white oak floor continue throughout the first-floor kitchen, dining room, and primary bedroom, while the upstairs, now an office and guest suite, is differentiated by its darker tones.
A spiral staircase in the living room connects the upper and lower floors; it establishes a sense of scale without overwhelming the owner’s collection of art and design items. With minimal visible structure and hardware, the staircase is simultaneously highly crafted and understated, an approach that the architects took throughout the project. “An essential through line in the project was how to work incredibly hard to make it look like we didn’t do anything,” McNeil stated. This effortlessness is also connective: The stairs’ 15 treads are treated in a gradient of finishes to transition from the dark, stained floor above to the lighter wood floor below.

The almost-surgical insertions of the architectural renovation allow the owner to display an extensive collection of objects that were previously in storage. Custom exhibition walls are lined with adjustable racks, shelves, and pegs, as an acknowledgement that a space can adapt as an individual’s curatorial selections change over time. “We didn’t have a mandate to drastically rethink how one lives in an apartment. The [question] was: Can we produce a space where you can live with a collection that evolves over time?” said McNeil. This meant close collaboration with the owner and imbuing the architecture with the same degree of detail and craftsmanship that typifies a great work of art.
