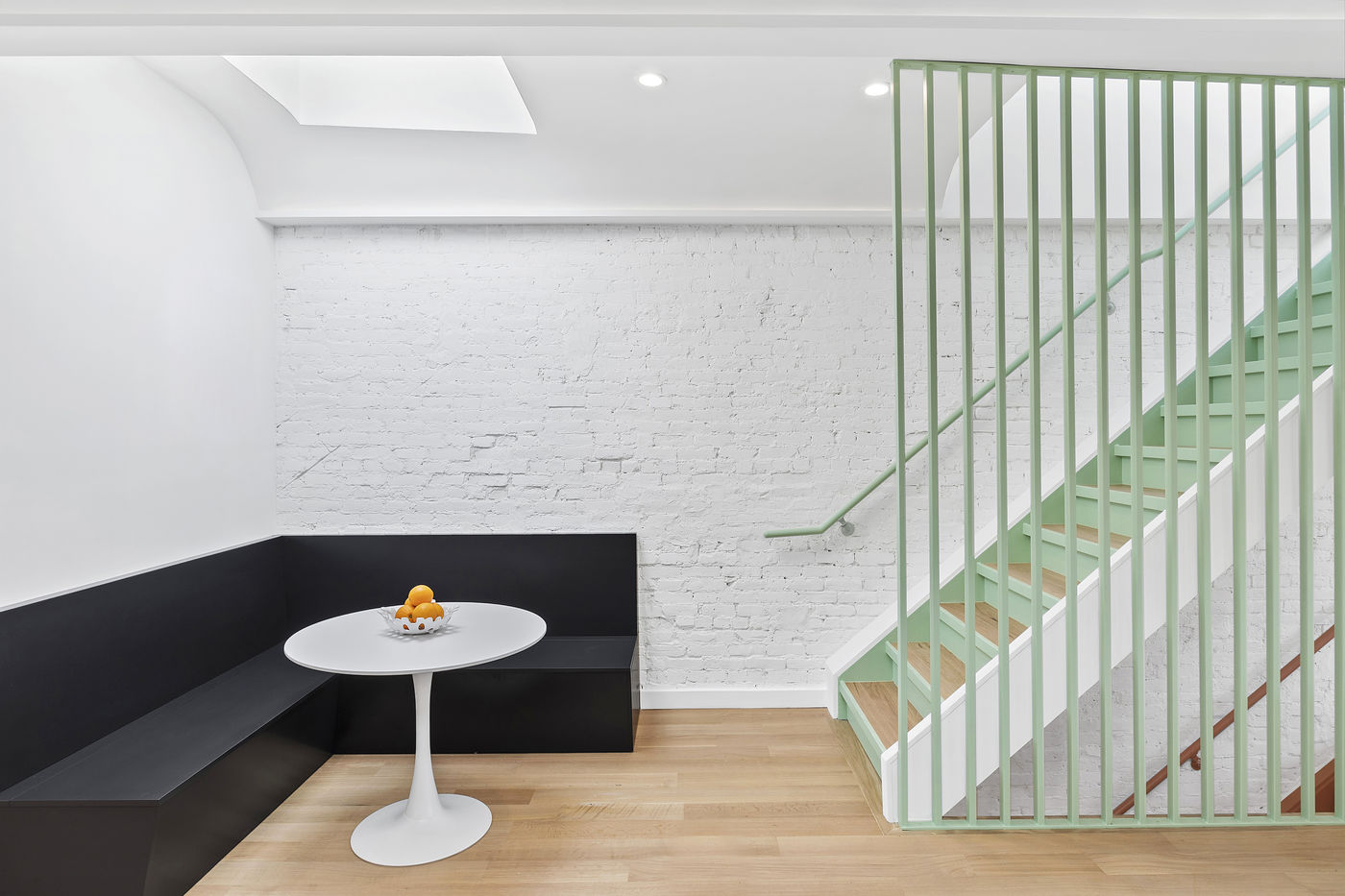In the process of retrofitting a local 1899 townhouse to accommodate three residential units, Brooklyn-based Overlay Office discovered evidence of past renovations. Such stories are common in the borough’s South Slope neighborhood, where century-old rowhouses often contain layered histories of inhabitation and alteration. But while developer-led efforts to add high-end units to a fast-changing market typically see existing structures demolished or crammed with a single repeating plan, Overlay Office opted for a more idiosyncratic approach.
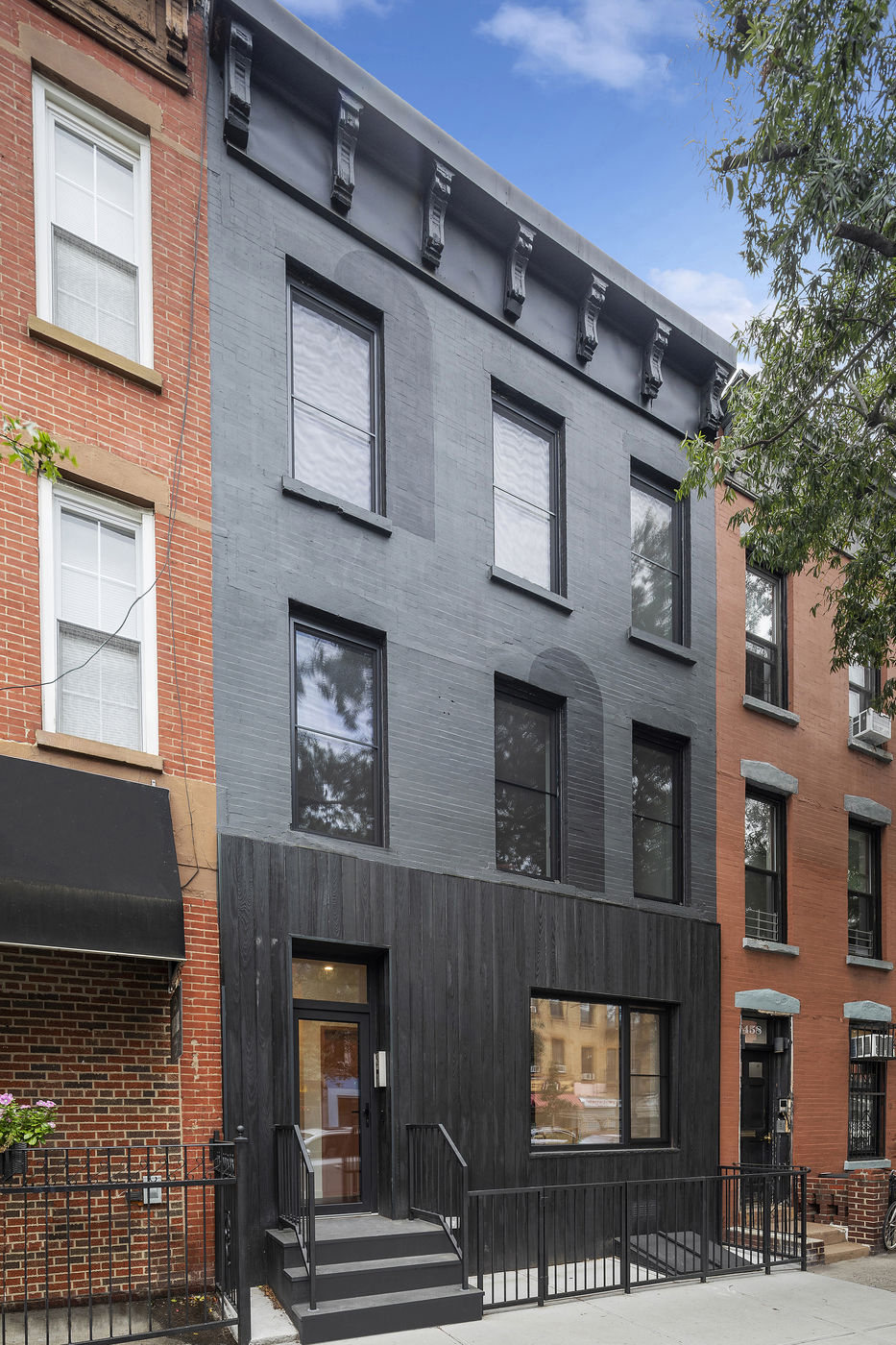
As the designer and developer of the so-called Offset House, Abigail Coover’s young firm elected to design each of the three condo apartments with a distinct plan. In the first-floor unit, which also occupies the building’s finished basement, two bedrooms were nestled towards the back of the building, where a deck extends over the garden.
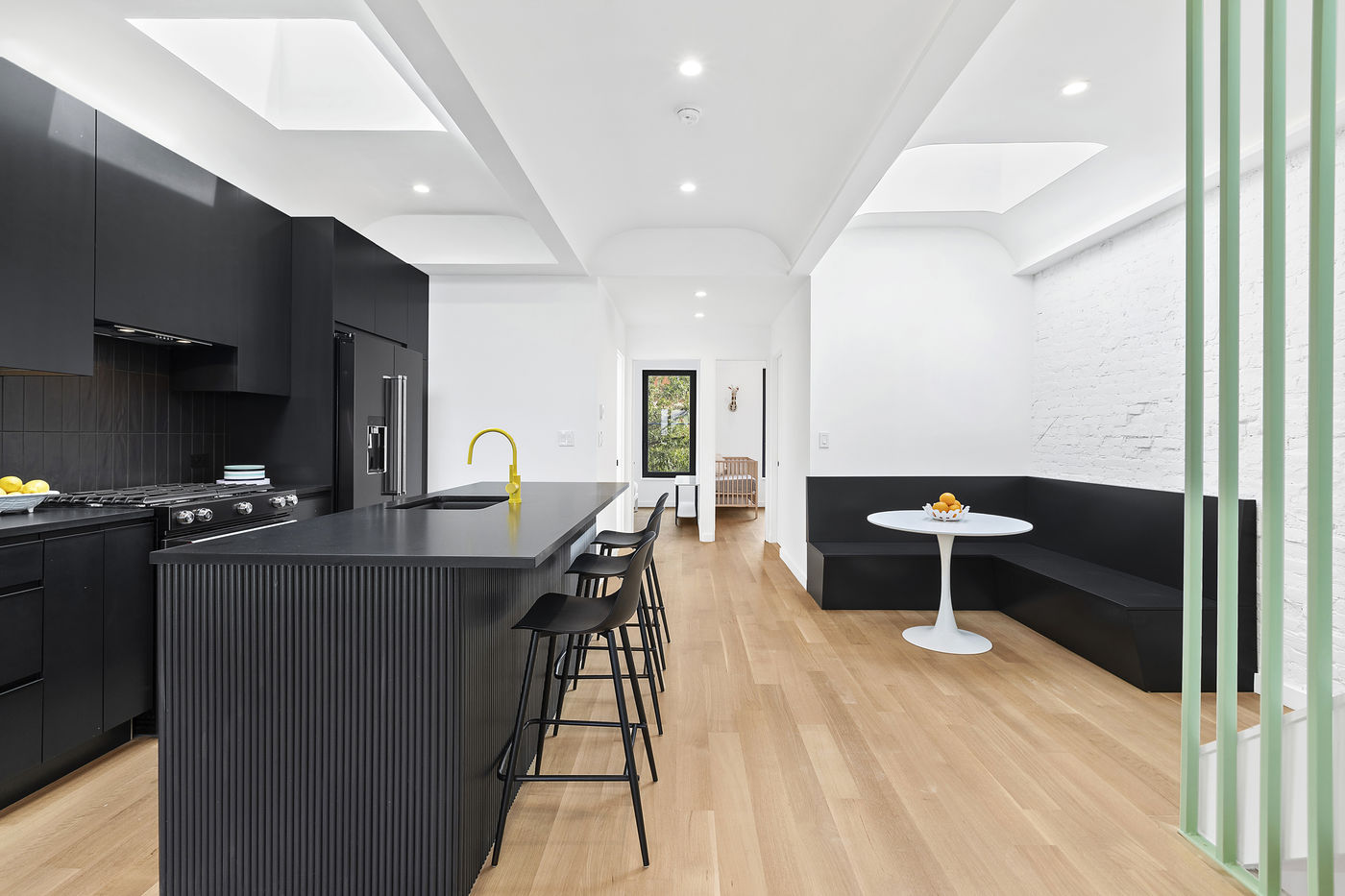
The cellar contains additional storage, a powder room, and a large living space with direct access to the backyard. The second-floor unit positions the bedrooms at the front of the rowhouse, pushing the common areas towards another deck at the rear. The third floor presents a more open version of the second unit, with another back patio and a stair leading up to an accessible roof deck.
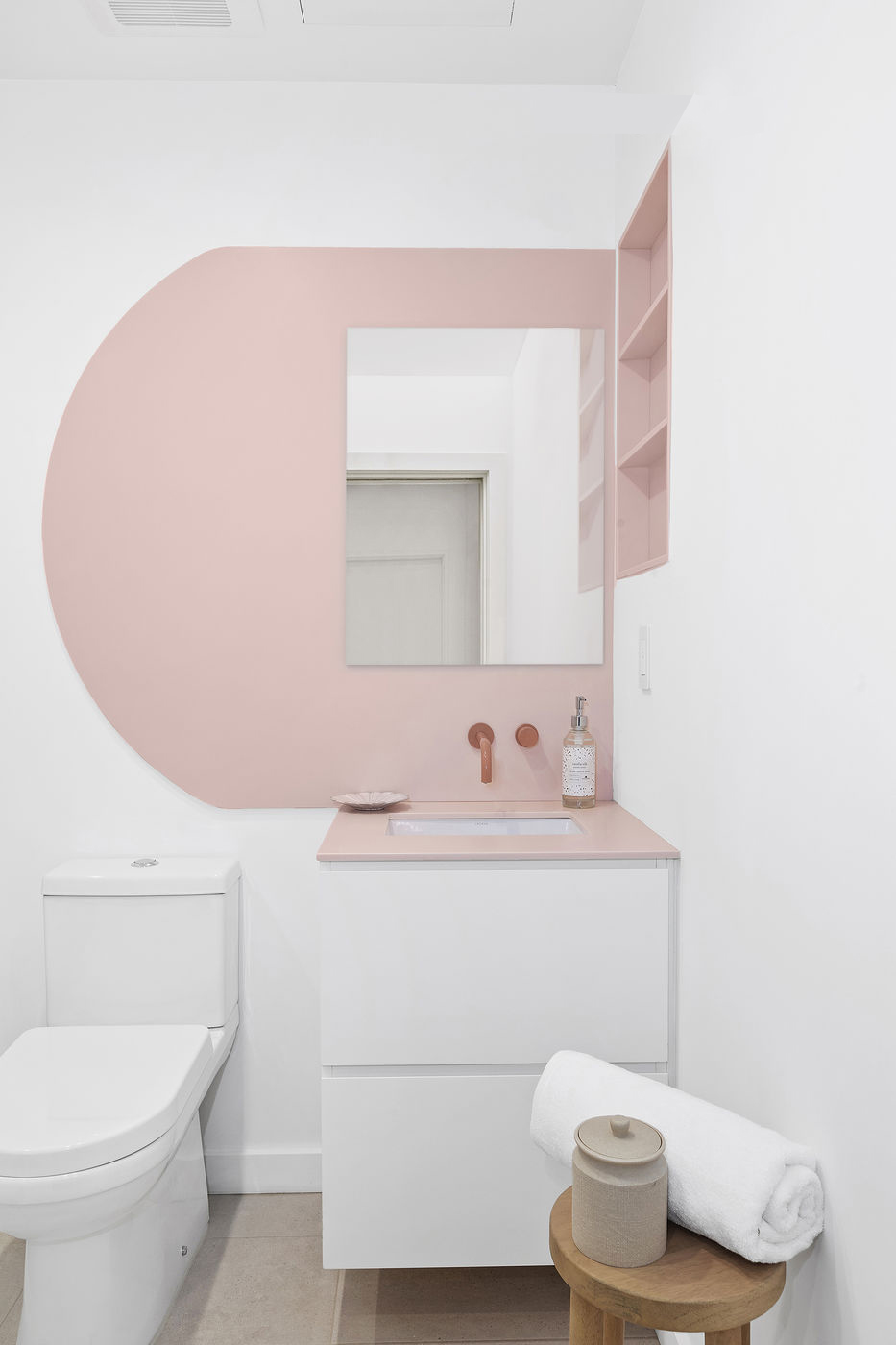
Inside, exposed brick walls were painted white, providing a subtly textured backdrop for custom all-black kitchen cabinetry and countertops. These monochromatic, highly contrastive surfaces are punctuated throughout the building by colorful details and fixtures. Slightly muted pinks and greens coat some of the units’ accent walls, bathroom countertops, and staircase screens, as well as custom-made geometric wall panels and plumbing fixtures from Watermark Brooklyn.
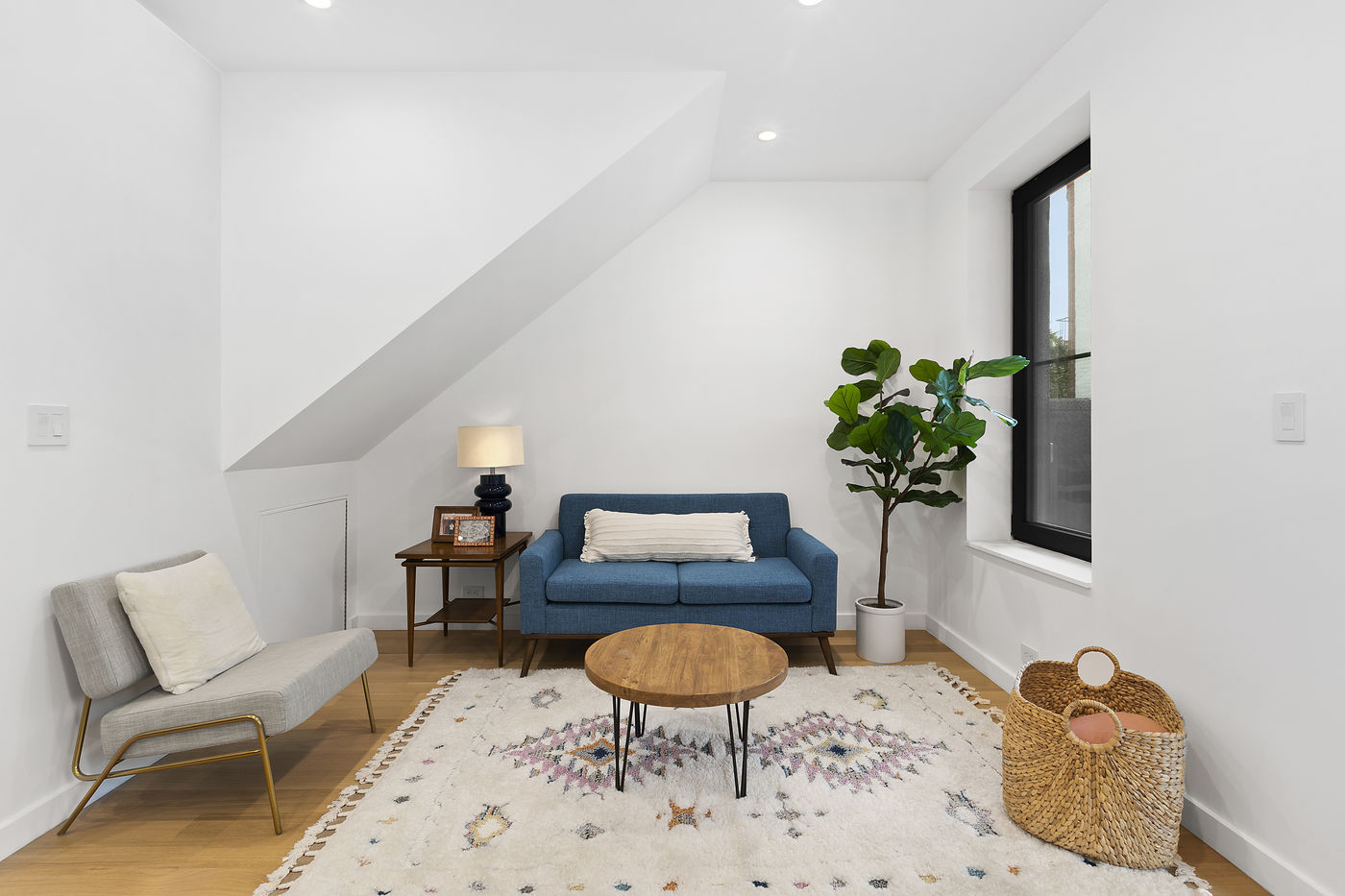
It is through the use of color and custom finishes that Overlay Office attempts to “reinvent ubiquitous contemporary renovation aesthetics.” A scalloped motif, which recalls the rounded arches found in much of South Slope’s historic architecture, appears in many parts of the new multi-family residence on Seventh Avenue, including as two-dimensional graphics painted onto the brick facade.
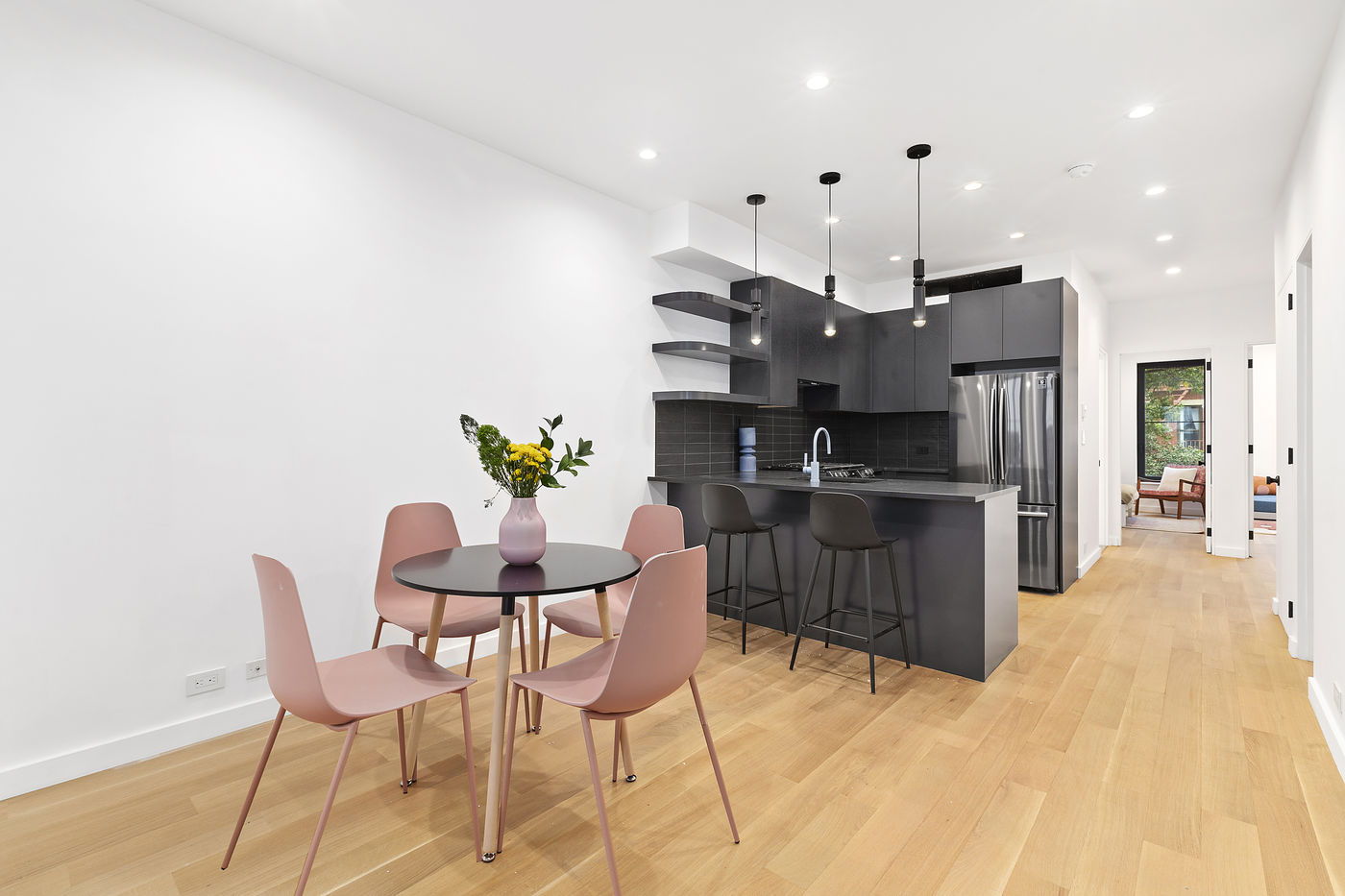
The rounded edges of the kitchen shelving and bathroom mirrors help accentuate the mundane elements of a residential renovation through simple visual playfulness. “As both designer and developer,” Coover noted, “we wanted to find innovative ways to use conventional materials. I love to use graphic sensibility in my work with thoughtful color choices and pure geometries.”
