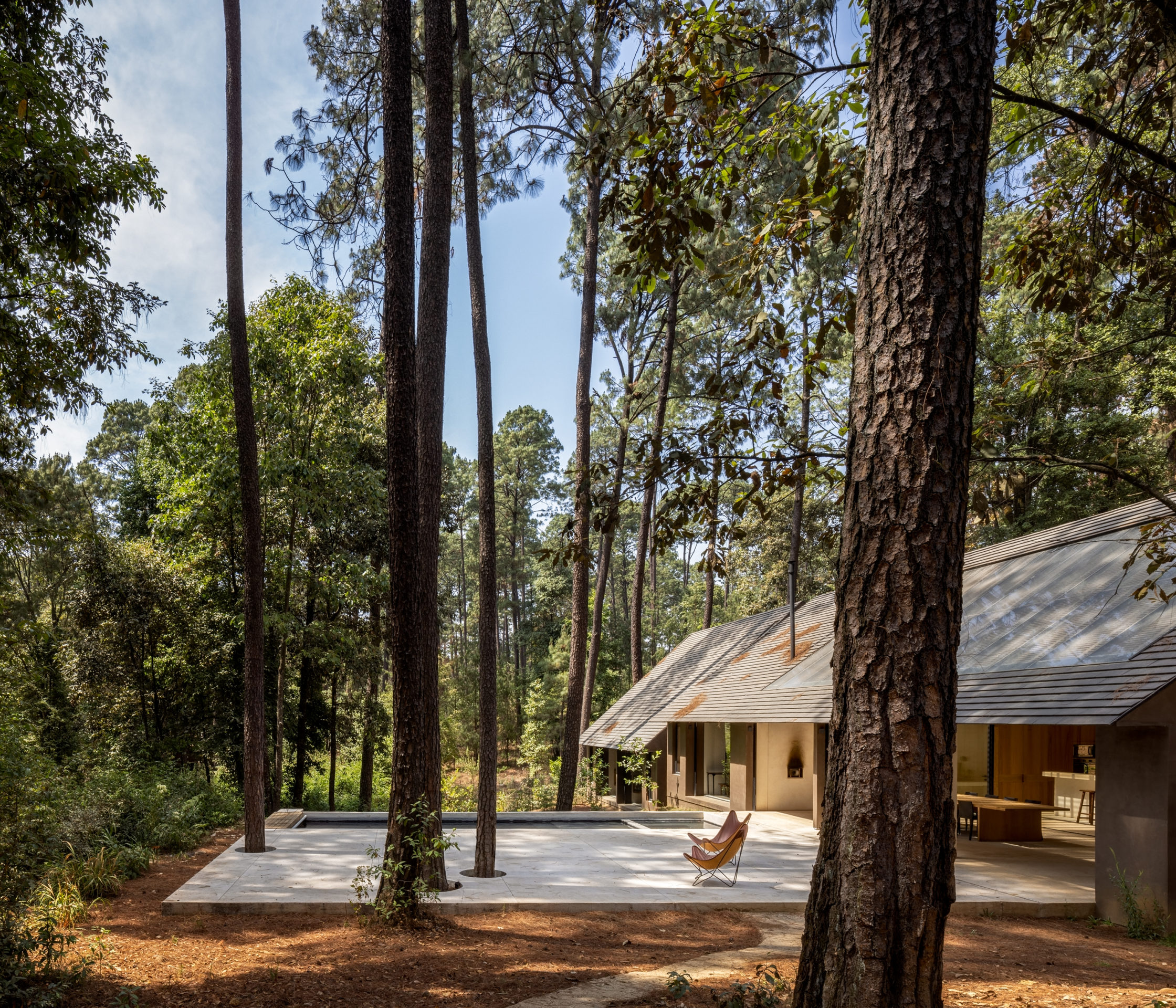The lush vegetation, mountainous topography, and views surrounding Lake Avándaro make it easy to understand why the Mexican municipality of Valle de Bravo has long been a popular vacation destination. The hospitable climate of the rain forest–like area, located just two hours west of Mexico City, provides serene and scenic respite year-round. When approached by a client looking to build a second home on a remote parcel in the area, Pablo Pérez Palacios, founder of Mexico City–based firm Pérez Palacios Arquitectos Asociados (PPAA), capitalized on these favorable conditions and the area’s highly skilled craftspeople to deliver a straightforward yet sophisticated family escape.
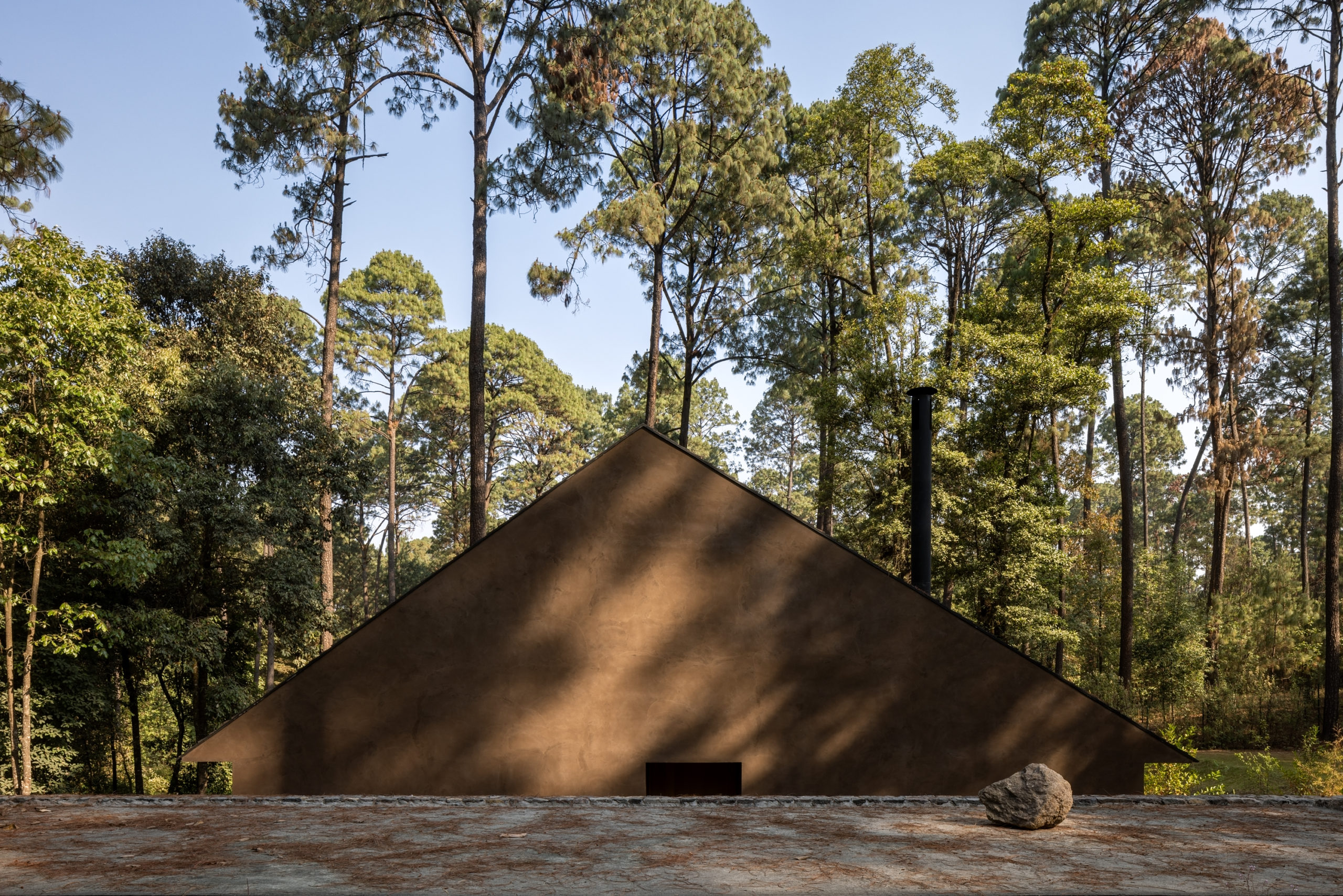
The design of the Zarzales residence is simple: A glassed-in passage connects two gabled structures—one hosts private dwelling spaces and the other generous communal areas. “The pitched roof structure looks like a children’s drawing,” Palacios joked, “but we chose this form because it is the best way to deal with the area’s frequent rain.” Site-informed design decisions like this one were a major driver of the project and tie in to PPAA’s ethos of customizing every build to its surroundings: The exposed rafters supporting the steep pitch are forged from local pine; tiles for the roof were selected only after being submerged in water to test which sample looked the best match when wet and dry; the chocolate- colored plaster that clads the exterior was painstakingly mixed on-site after numerous attempts to match the bark of the surrounding tree trunks; and expanses of site-poured concrete that span both indoor and outdoor zones had their aggregate—local stones—exposed throughout the project.

The firm’s holistic approach further manifests in the concrete benches, shelves, and kitchen island in the openplan living and dining space that are defined through careful excavations from the floors and walls. “We never think of architecture as separate from the interior,” Palacios told AN Interior. In fact, the design of the Zarzales house attempts to blur the distinction between the two completely via an operable partition that opens the living area directly to a covered terrace overlooking the pool.
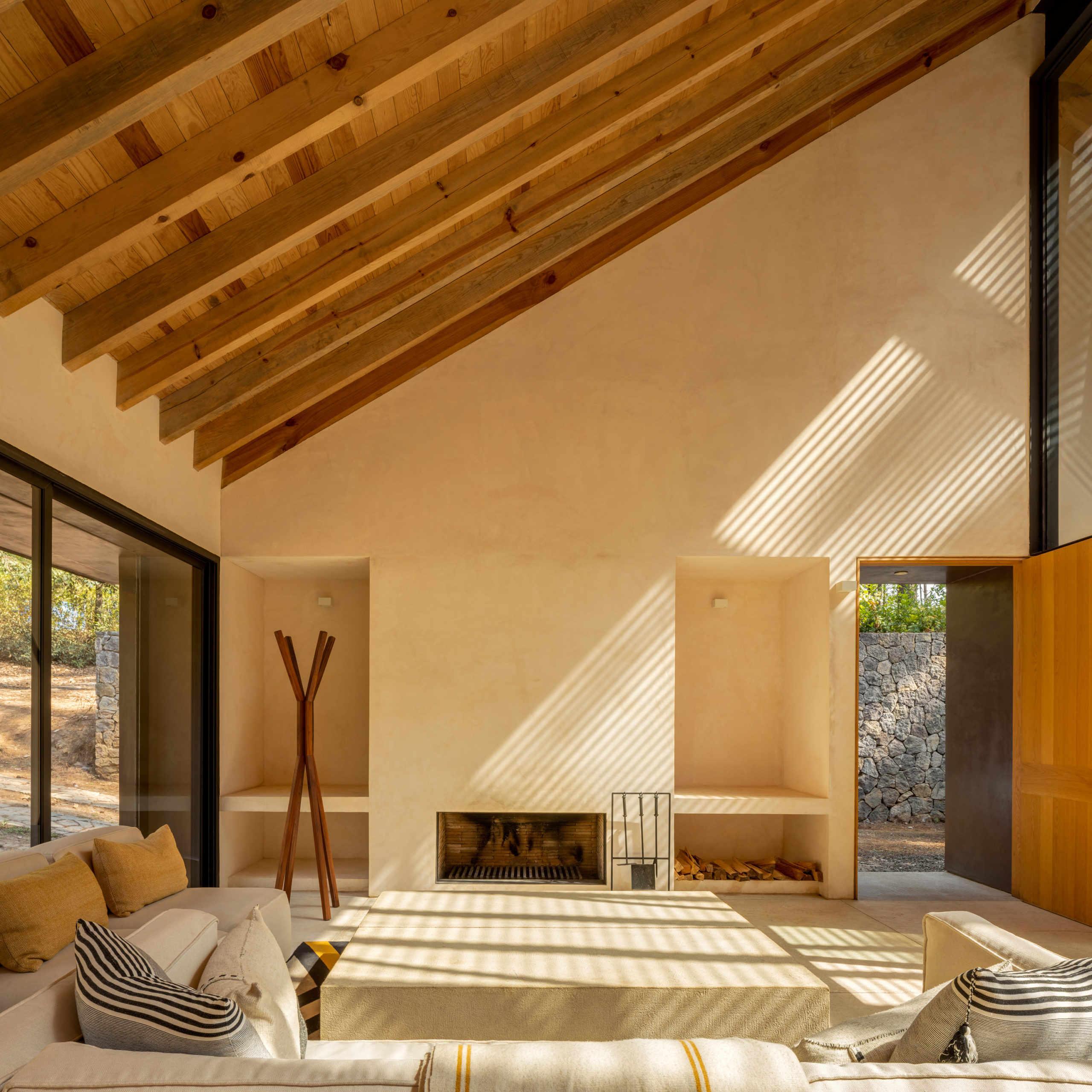
It is here that you’ll find a few rare examples of familiar, free-floating furniture—outdoor couches from IKEA, leather loungers from West Elm, and dining chairs from HAY. But perhaps the most memorable item is the expansive, 12-seat wooden dining table, designed in-house by PPAA for this project. Now available for purchase through the firm’s small product brand, Pur Studio, “Pablo” supports an impressive, 2-inch-thick tabletop and is cut from a single white oak trunk. The same material was used for the kitchen and bathroom cabinetry, also custom-designed for this project by PPAA.
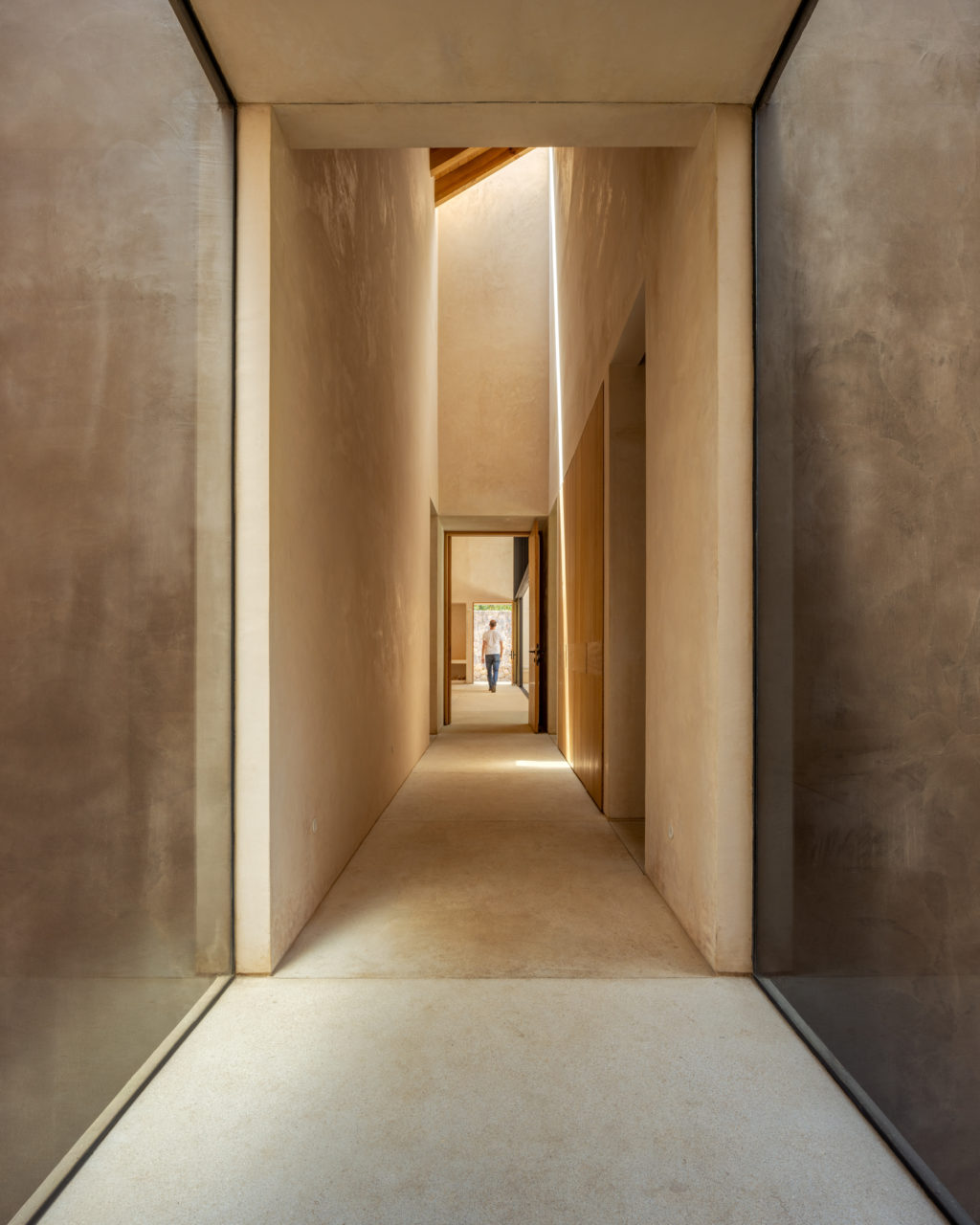
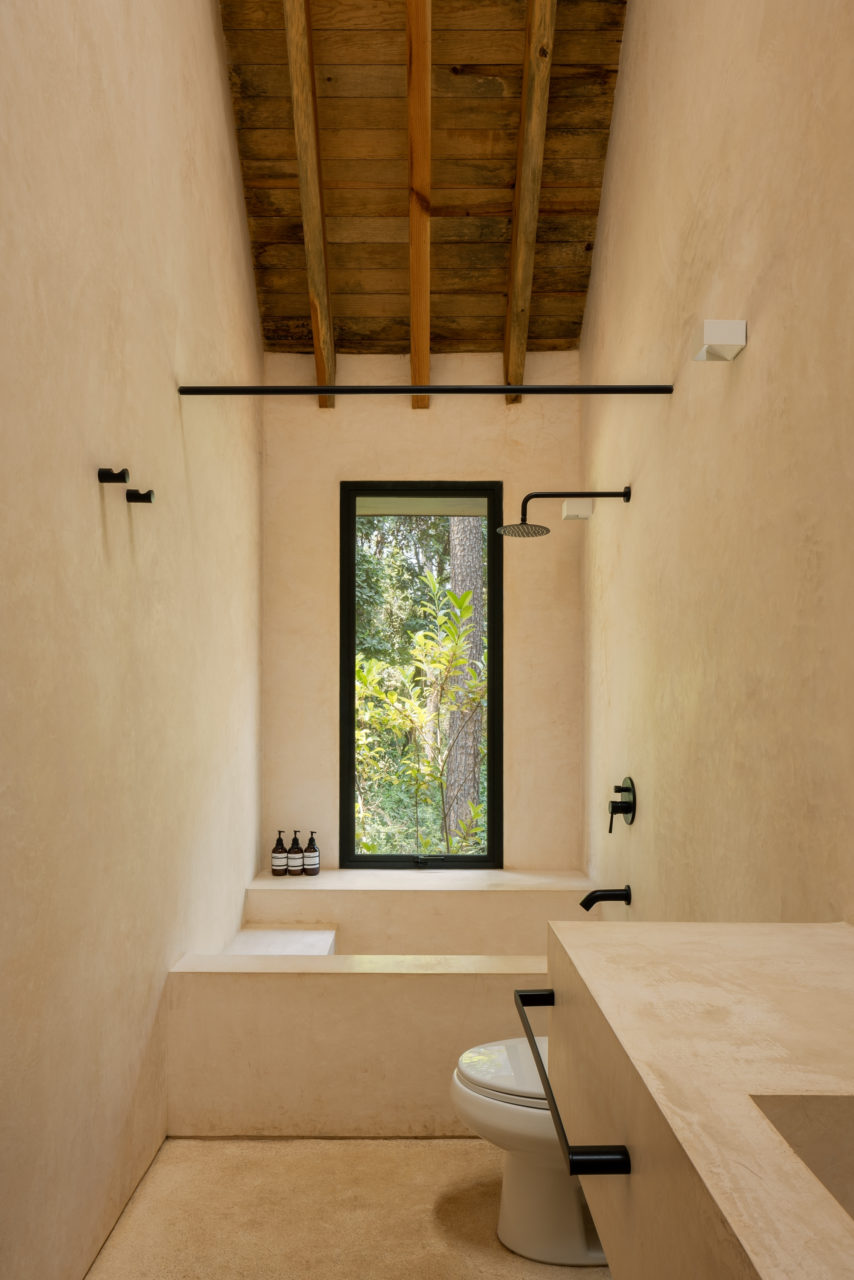
Still, the most impressive feature of the Zarzales residence is its construction cost, which was deceptively low given the home’s elevated charm. By combining a thoughtful implementation of inexpensive materials with a clever cross-ventilation scheme that removed the need for air-conditioning, the home fits in with the luxurious modern mansions in the area, of which there are many.
