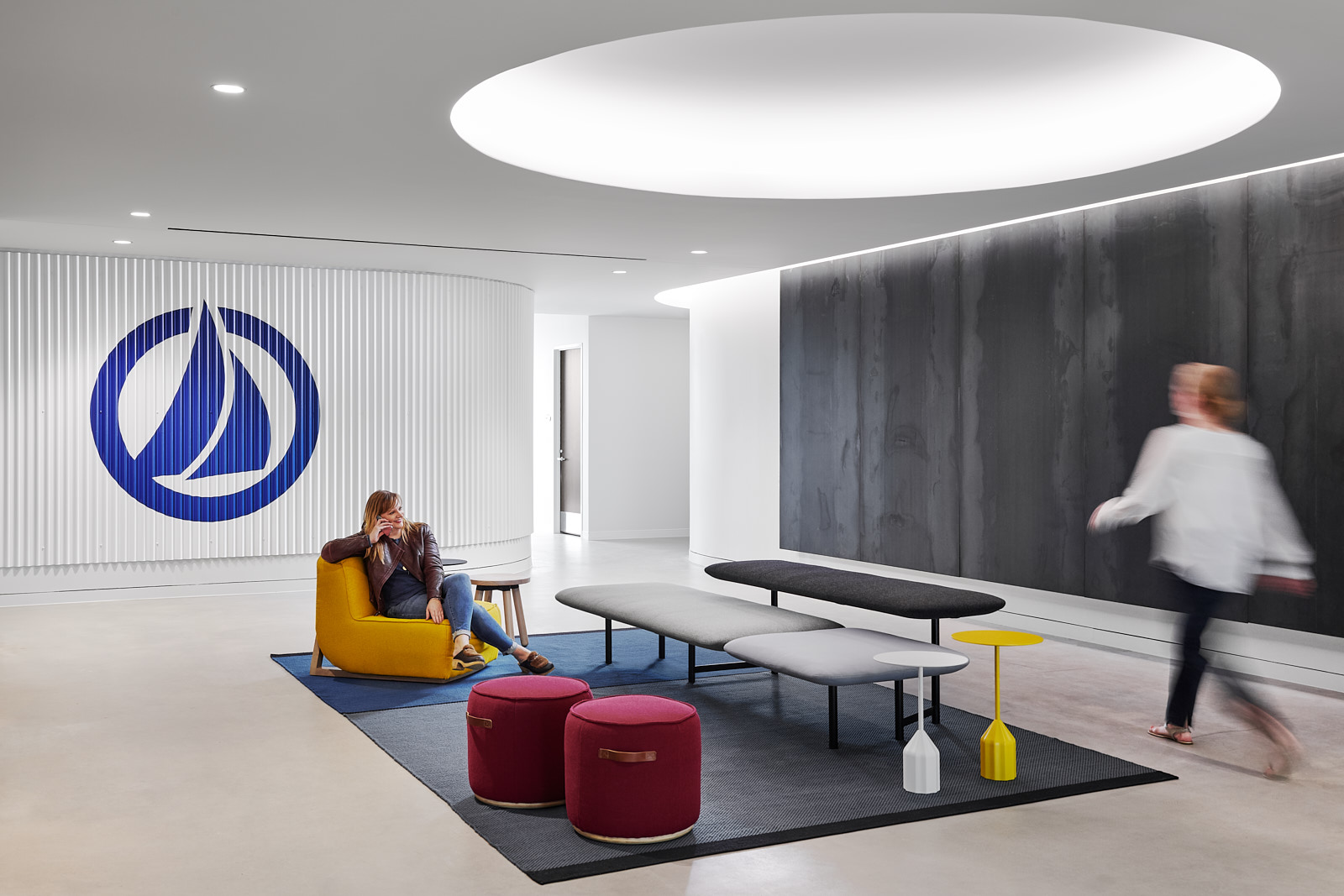For the past two decades, Austin has emerged as a tech industry hub. Giving the well-entrenched Silicon Valley a run for its money, the so-called Silicon Hills region has consistently drawn in a slew of upstarts and established companies like IBM, Google, Amazon, Apple, and Intel, seeking out new outposts. Setting up shop in the Texas Hill Country, just west of Austin, these blue-chip giants have taken advantage of the city’s progressive and creative position. This mutual evolution has helped make this state capital one of the fastest-growing cities in the United States. Joining the party is governance software solutions brand SailPoint. The rapidly-expanding company called on the Austin branch of major architecture firm Perkins and Will to outfit its new 65,000 square foot, four-floor office with an aptly yet subtle nautical aesthetic.
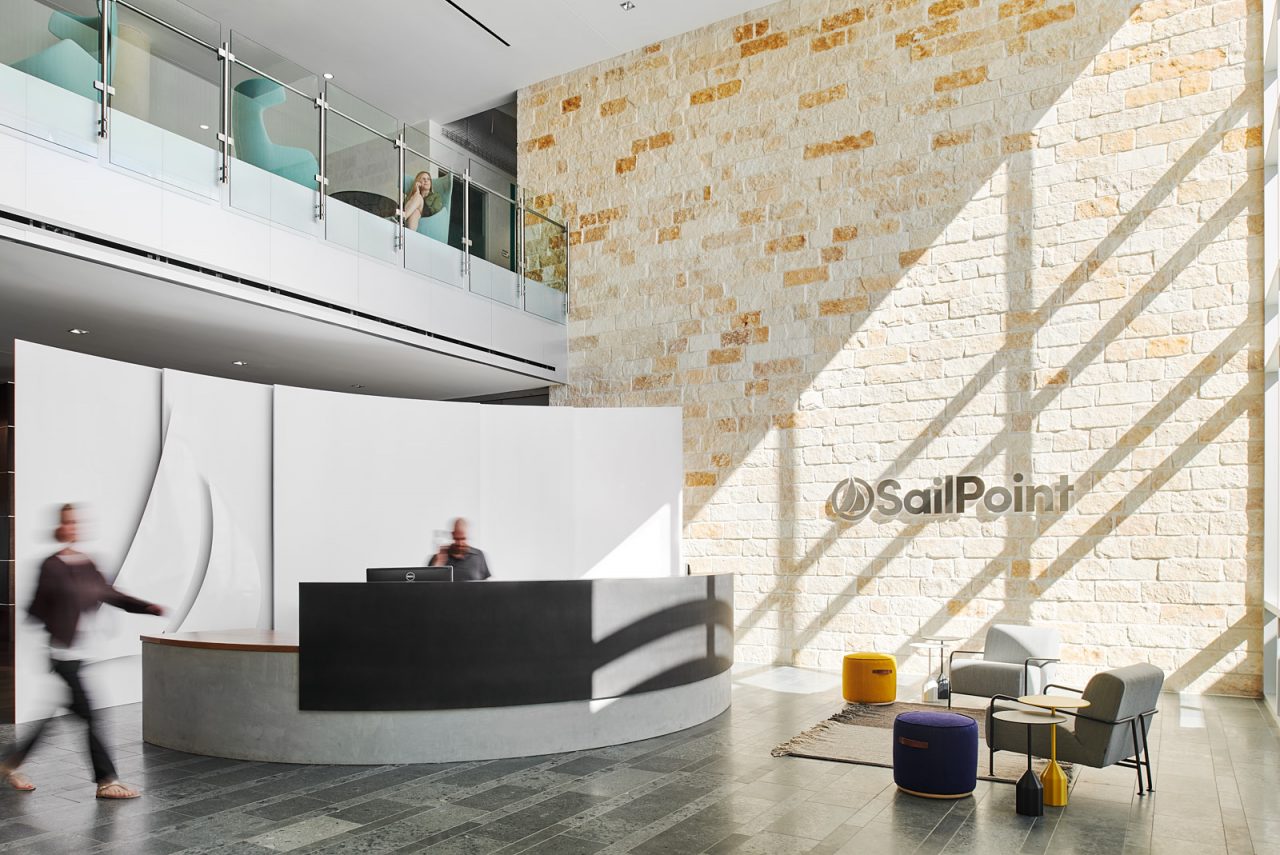
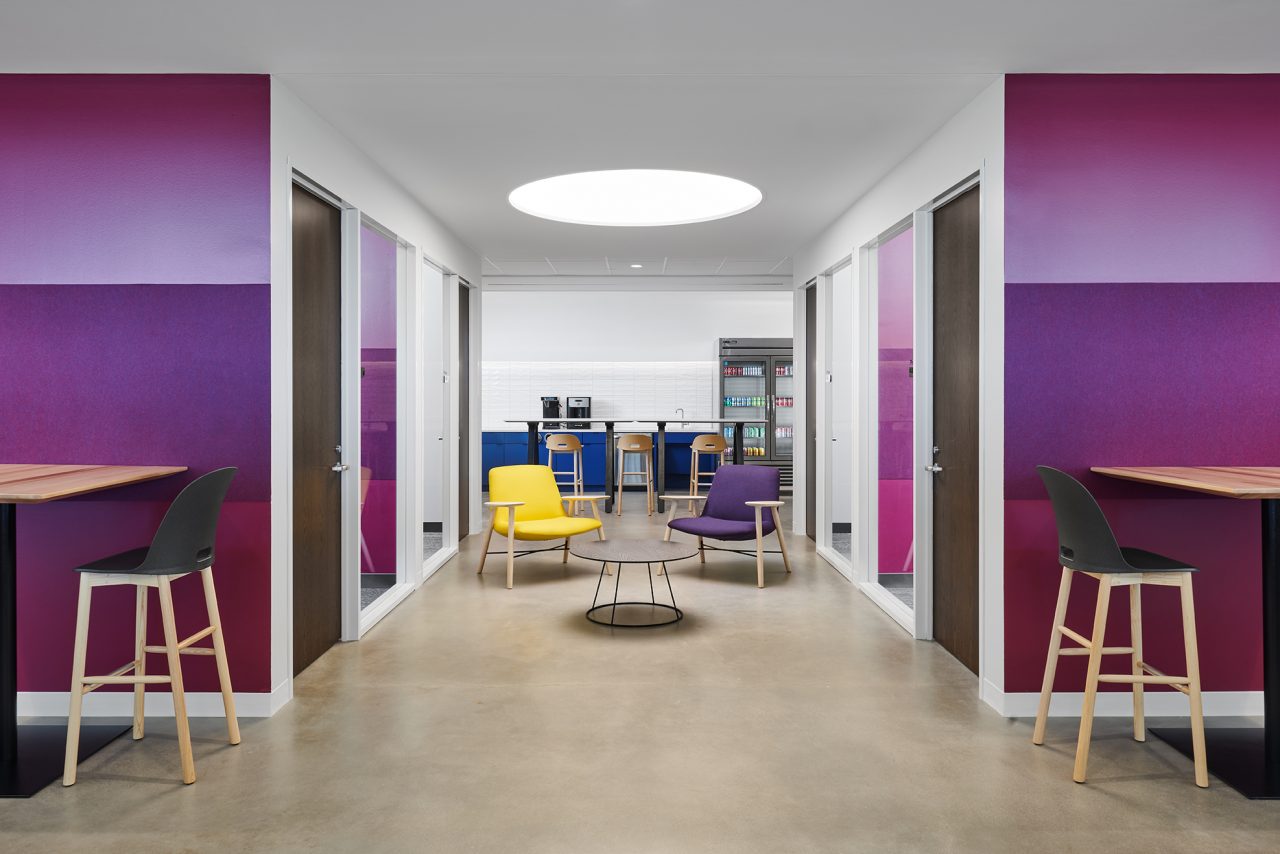
The firm developed a scheme that places a strong emphasis on material and attention to detail. The multifacet compound features a wide variety of environments that cater to different needs and working styles. Perkins and Will’s intervention makes use of the existing building’s abundant natural light and outdoor accessibility. The overall design is a strong calling-card for the young company; helping to shape its brand identity and culture.
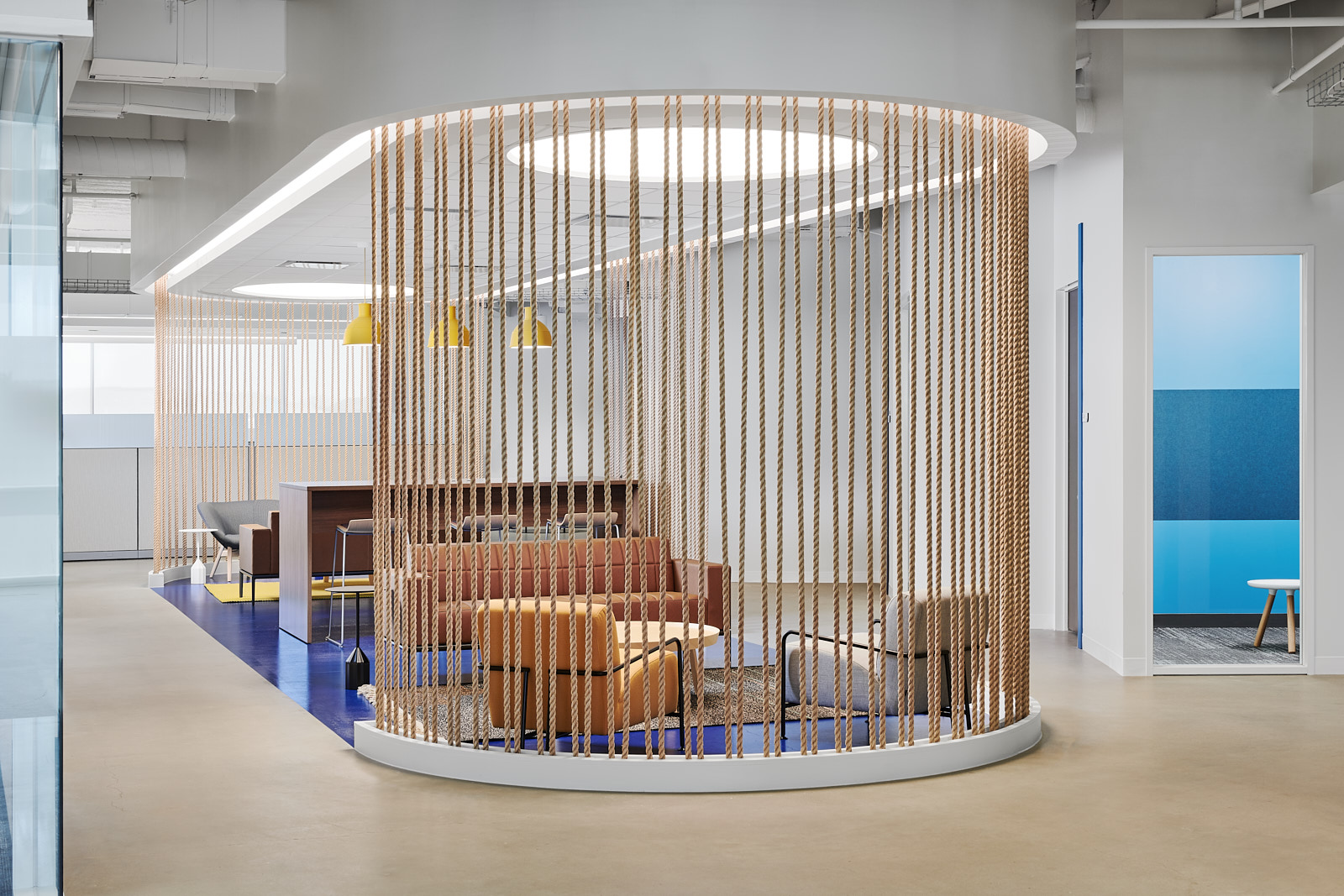
A crisp-white interior forms as the perfect canvas for different programs throughout the space. On entering, employees and visitors alike are immediately greeted by SailPoint’s elegant wall-cutout sailboat logo; anchoring the brand in this new space. The reception area sets the tone for the rest of the office complex; characterized by its flexible open plan layout.


The company wanted the space to feel open and inviting in addition to making sure that the very people who would be coming into the office every day had the freedom to step away from their desks for a fresh perspective, as well as access to breakout areas for solo work or group meetings. Full whiteboards outfit a few of the rooms, providing employees spaces to better brainstorm or layout their ideas. The cafe on the first floor of the building features a coffee bar, a casual dining area, and places for employees to lounge and relax.
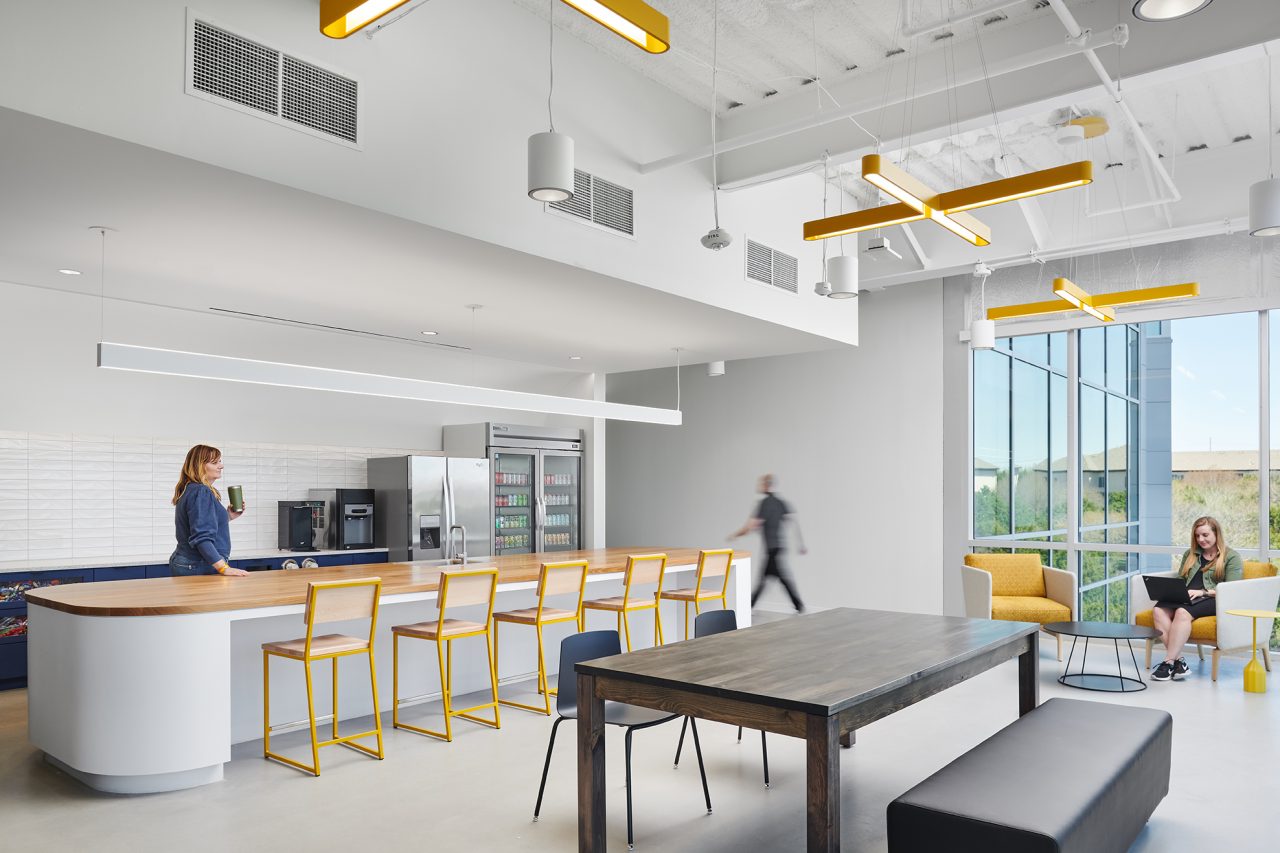
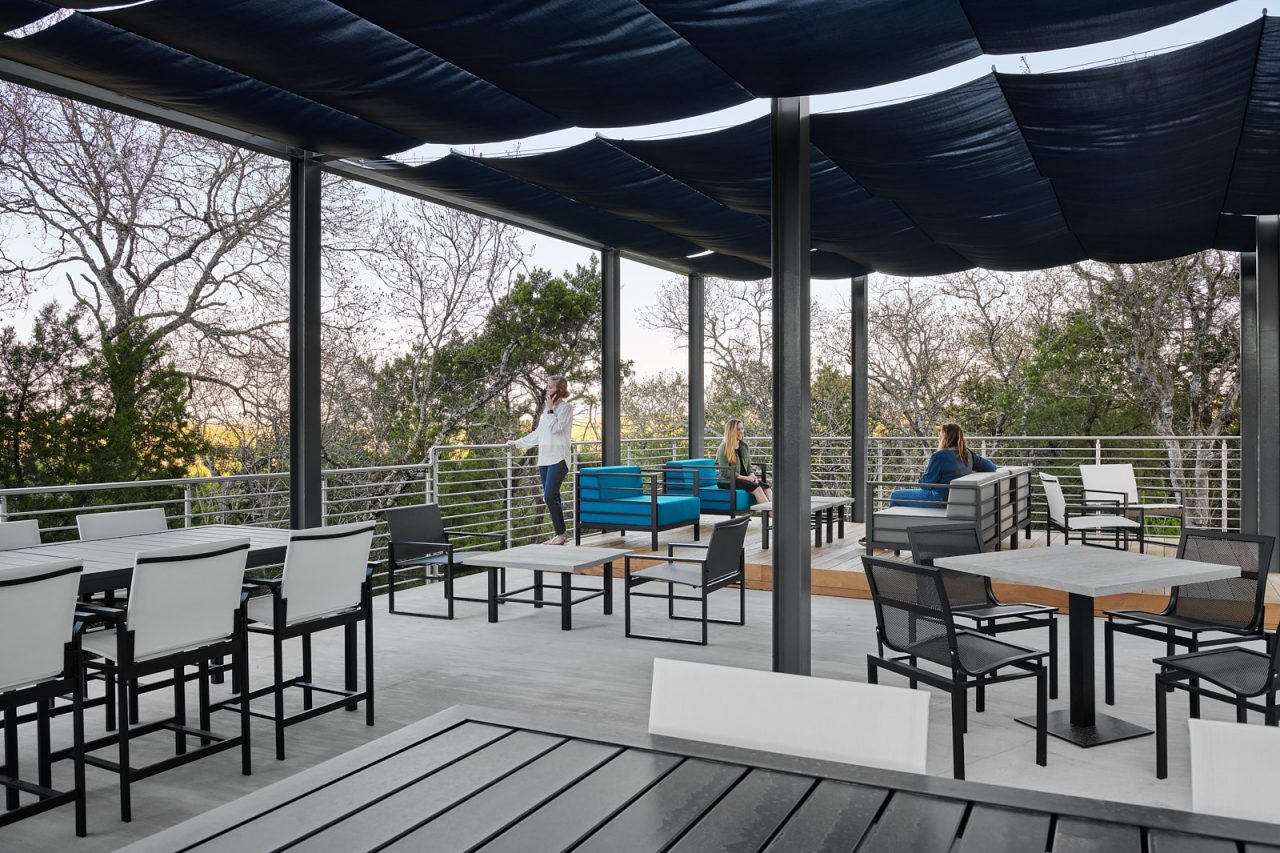
SailPoint also wanted its employees and their guests to be able to easily navigate across the four floors. To assist with wayfinding, the firm utilized nautical colors, complementary to Sailpoint’s navy logo. These individual color palettes are further reinforced by carefully chosen furnishings and finishes that accompany a different hue on each level. Also demonstrating this sea-faring motif is the use of sailing ropes, that form bespoke room dividers.
