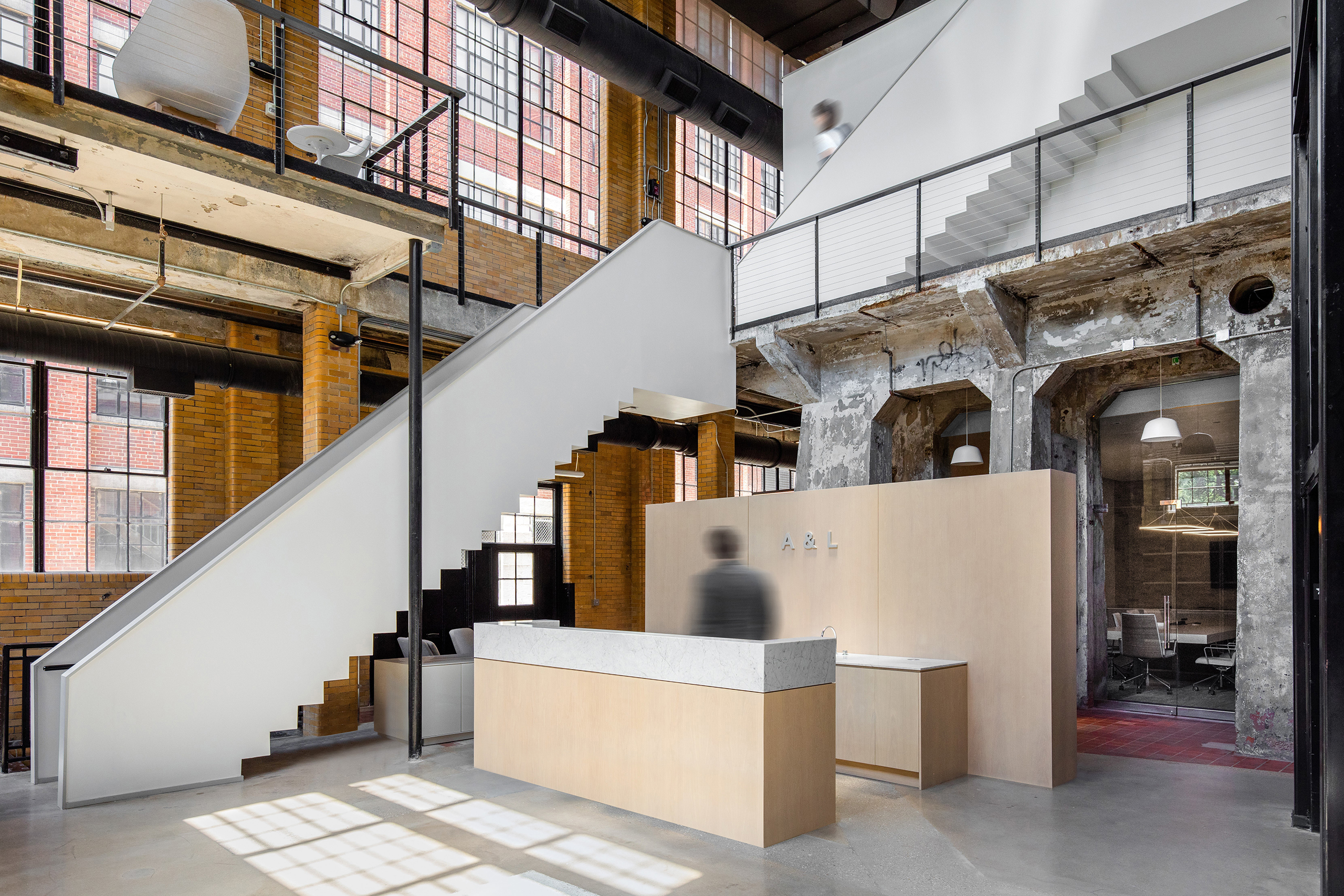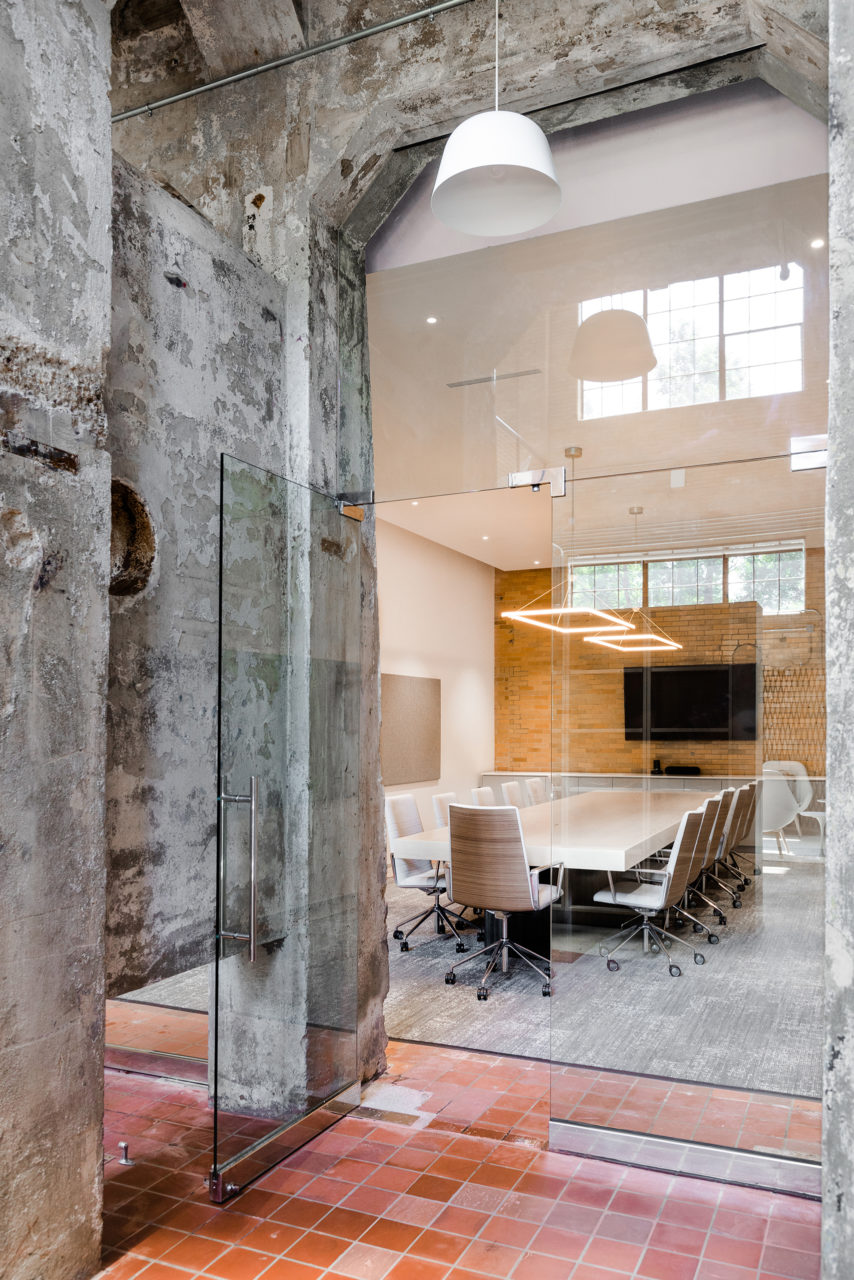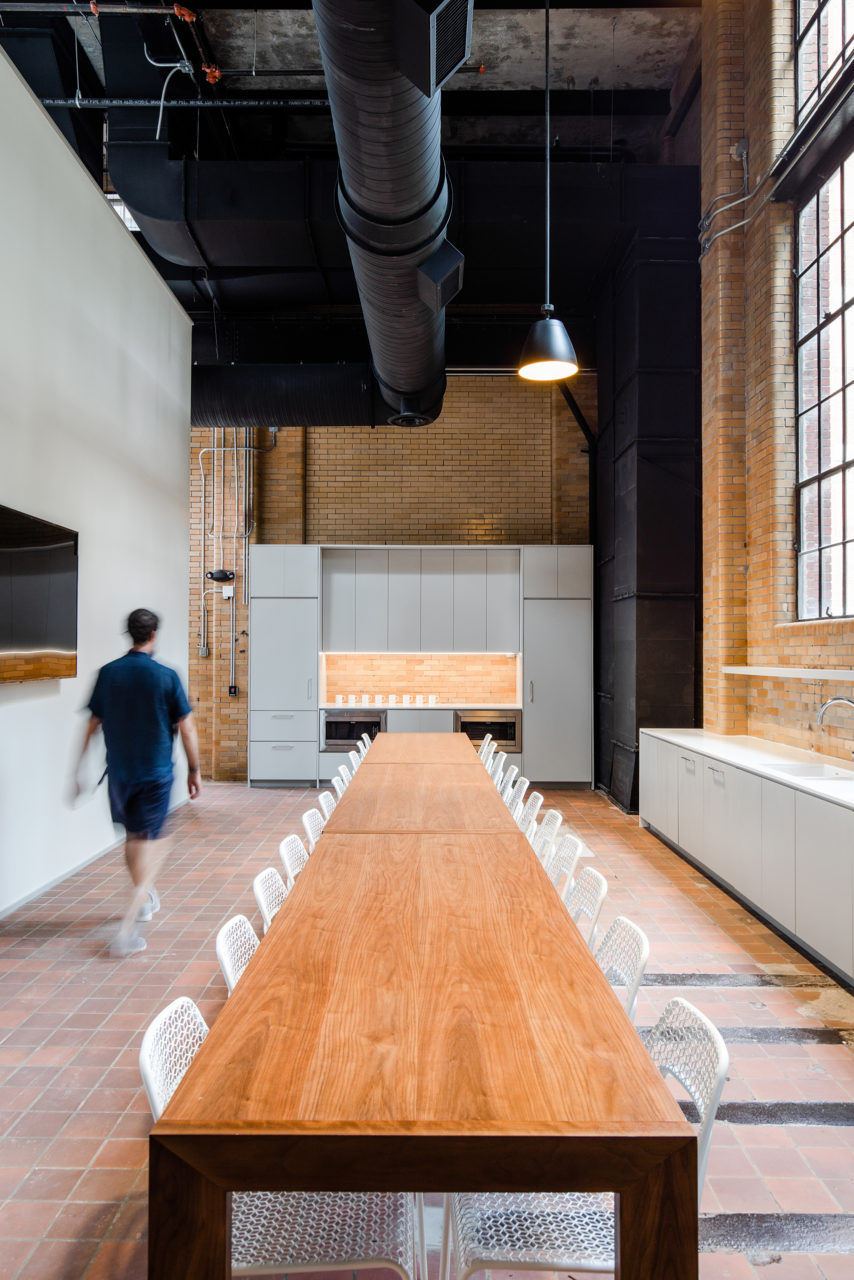On the banks of Richmond, Virginia’s James River you’ll find the ghost of an old Lucky Strike Tobacco power plant. The 20,000-square-foot brick complex is now occupied by multimedia creative company Arts & Letters Creative Co. following an extensive renovation by Brooklyn- and Richmond-based ARCHITECTUREFIRM (AF). After a four-year-long search for the right location to expand the growing business, Arts & Letters decided upon the dilapidated warehouse for its shared characteristics with the company’s very first office. “The space seemed to have enough of what we needed but was also a blank canvas upon which to build something new,” Arts & Letters founder and creative director Charles Hodges told AN Interior. “I think working within an existing reality to find a way to create something that hasn’t existed is kind of what we do, so it worked on many levels, practically and conceptually.”
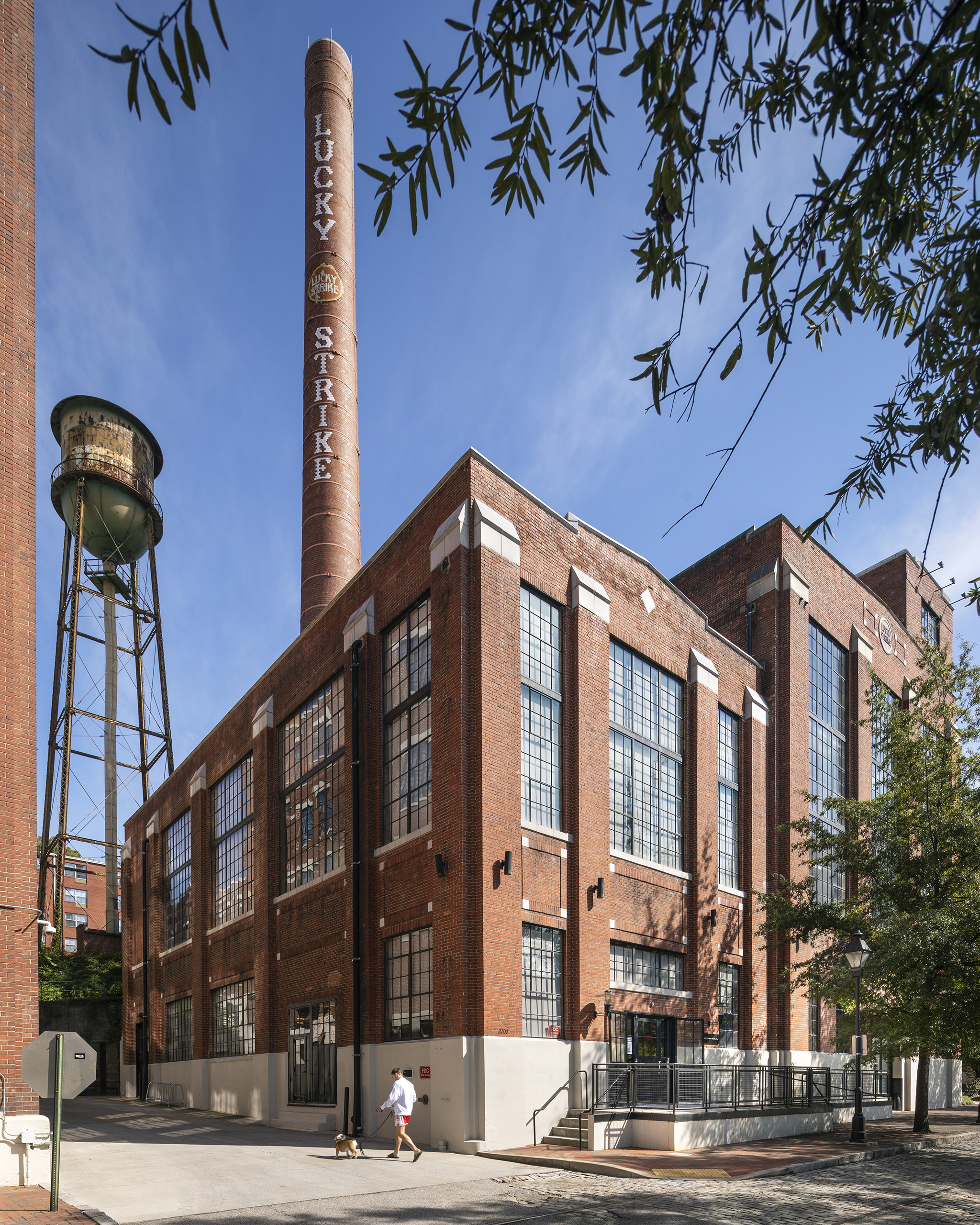
AF stitched together two of the plant’s buildings while conserving most of the existing walls, windows, skylights, tile, and concrete slabs. Many of these original 1930s elements had been marred by a series of prior renovations. As AF partner Adam Ruffin described, “we scrapped everything from the past several decades and cleaned the building up to its core before beginning our work. While adding additional framing to the underside of the concrete slab, we rebuilt all stairs and reconnected all spaces that had been subdivided over time.” By strategically inserting clean, white volumes, the design negotiates a 15 foot step down in ceiling height from the east to the west side of the warehouse.
To complement the rugged mortar shell, AF employed a neutral color palette across these pockets of the new office space. This effort involved painting the exposed steel beams black, selecting soft grays for furniture and cabinetry, and peppering in light pine accents. “We wanted to celebrate the glazed tile walls, the exposed steel, and the rough exposed concrete with work that was very clearly new and mostly disconnected to the shell. The clean white volumes with very few details and simple materiality work in contrast to the roughness and detail, both intended and accrued over time, of the existing building,” Ruffin described.
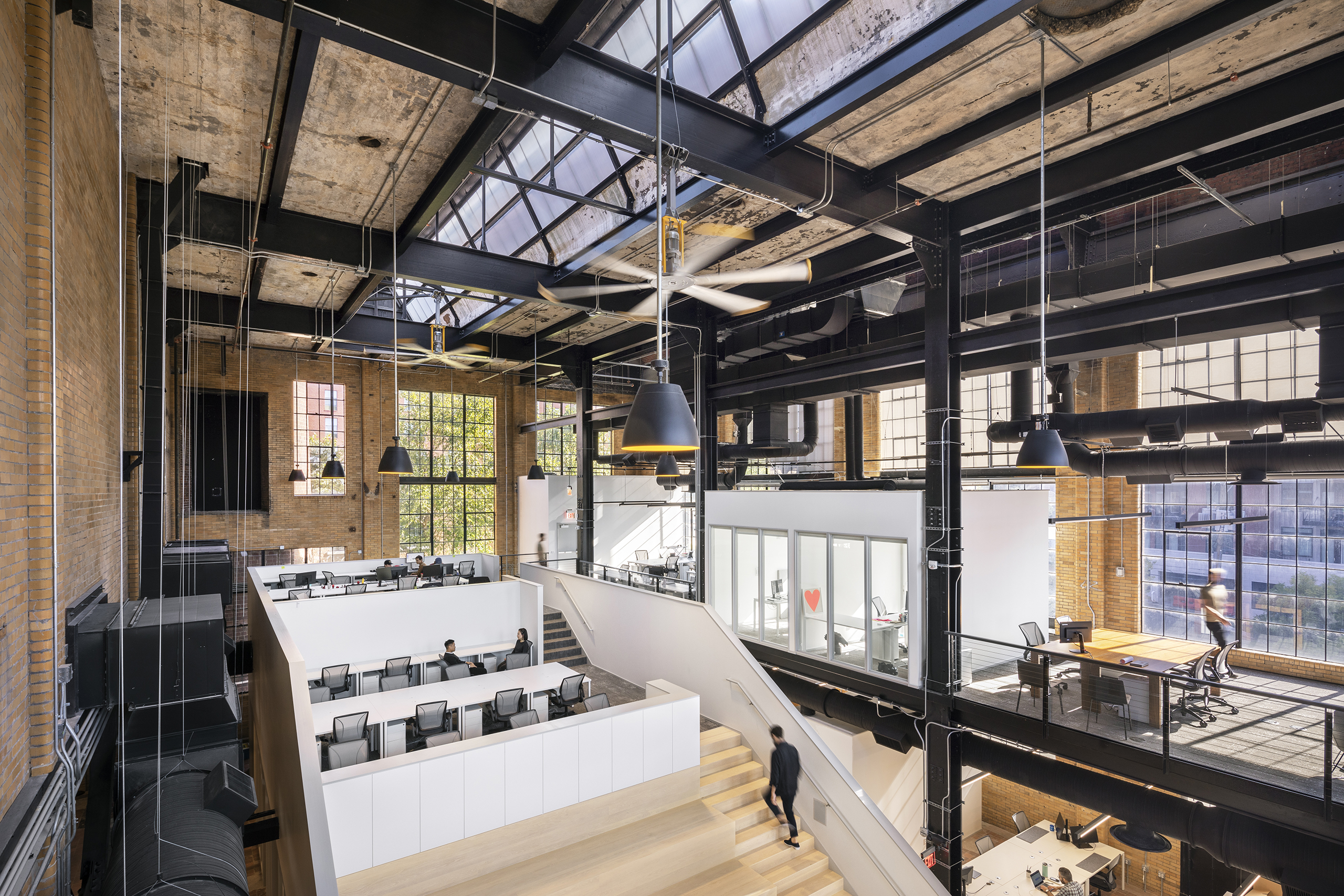
These inserted white volumes are located on the second floor and offer various private and public spaces for the Arts & Letters community. “There is a tension in creative work that most anyone in a creative business knows and it’s this desire to work together while also finding time to work alone,” Hodges remarked on the importance of versatility for his employees. “This oscillating rhythm of teamwork and solitude is something that plays out in the language of our space, both for the individual—there are many spaces dedicated for individual focus and coming together—and the collective—the place transforms when we have an onsite event for the entire company or host a client for the day.”
Hodges went onto explain his favorite part about working in the space: “It’s the things that AF didn’t include that I think make all the difference.” He continued by providing further explanation, “the world is full of noise, so having a design partner that can think through something so thoroughly to know what not to include is a true gift. AF knew just how to do that, how to build a place that can allow for life to be heard and felt.”
