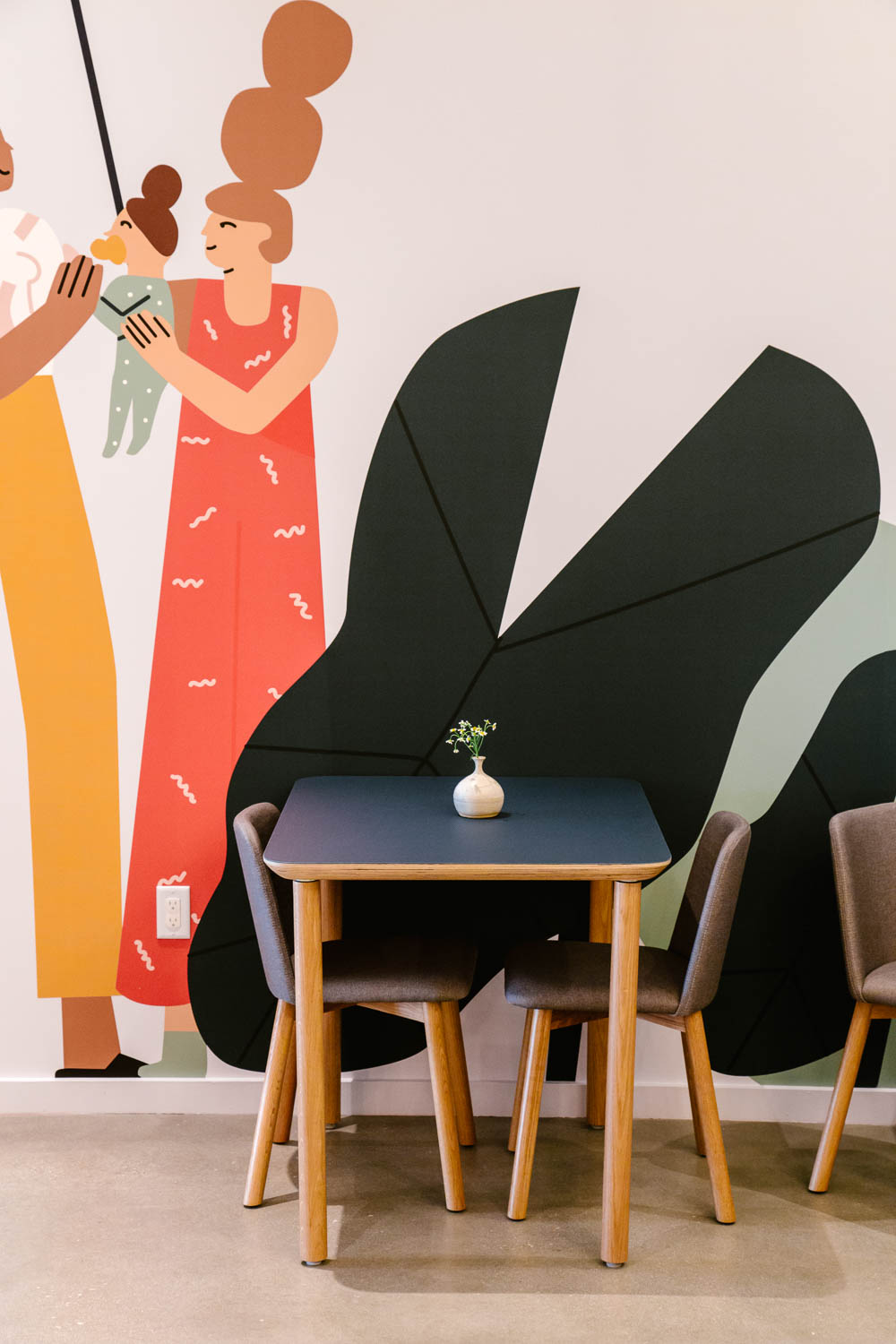Los Angeles creative agency Project M+ has developed a fully integrated visual identity for childcare startup Brella, an industry maverick looking to offer both kids and their parents with a responsive rather than a restrictive suite of services. Evoking this ethos and corresponding aesthetic is the company’s first Playa Vista, California flagship, and conducive interior scheme designed in partnership with architect Darien Williams, AIA, and Rectangle Design Studio.
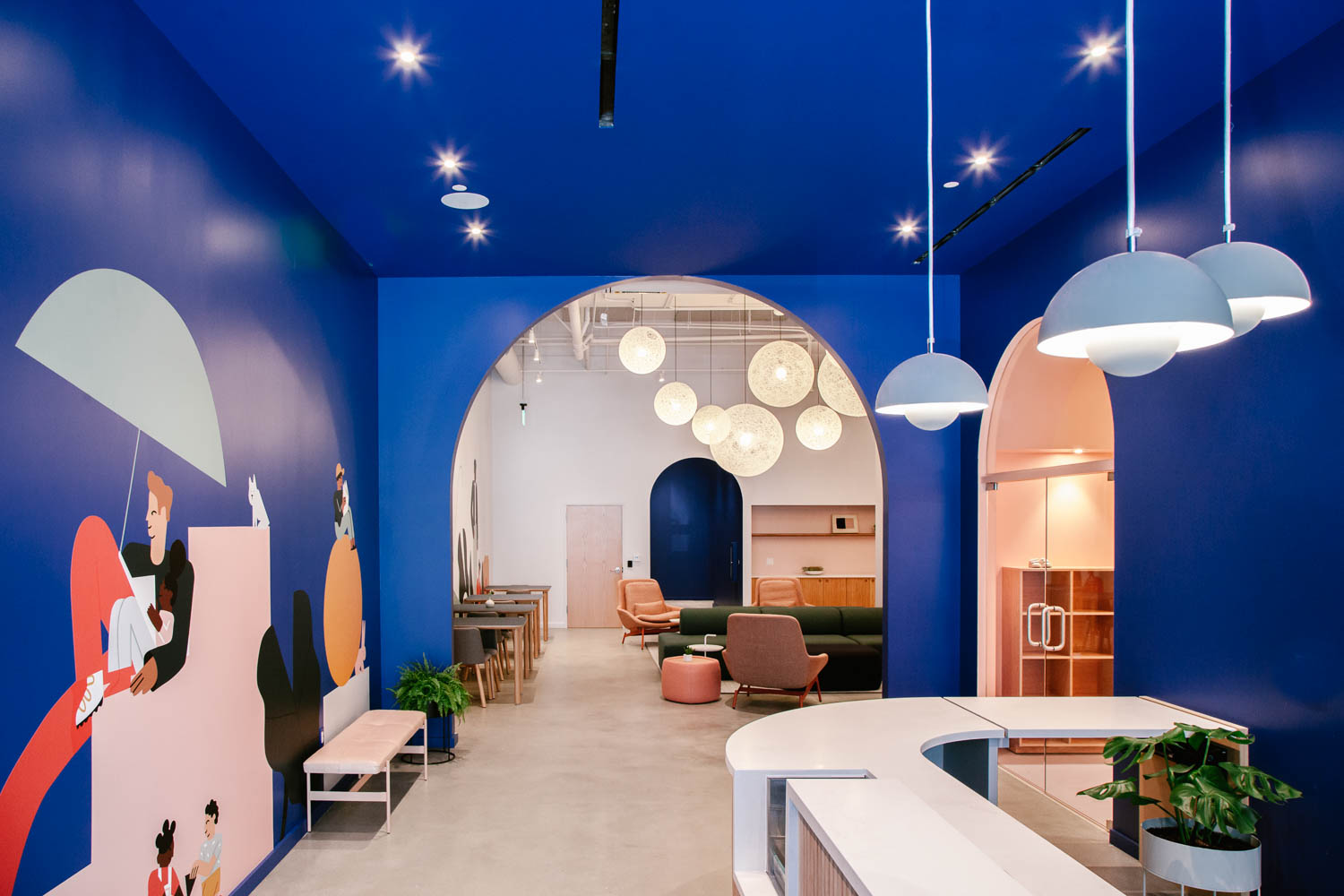
Cast in a playful palette of color-block archways, nooks, and cut-outs, Brella‘s carefully-appointed flagship was designed and laid out in order to express the childcare company’s key tenants: approachability, accessibility, playfulness, and trustworthiness. While the designers peppered whimsical elements throughout the space—speaking to kid-forward parlance—they also ensured that the interior could communicate an authoritative position—conveying the values and philosophies that speak to parents.
“We envision Brella as an infrastructure of support that enables families to thrive – an infrastructure that is sorely missing in our society,” Brella cofounder Darien Williams said. “When families have access to responsive, high-quality care, both parents and children win. The potential impacts on income gap, gender equality, family wellness, and the economic and social sustainability of communities are massive.”
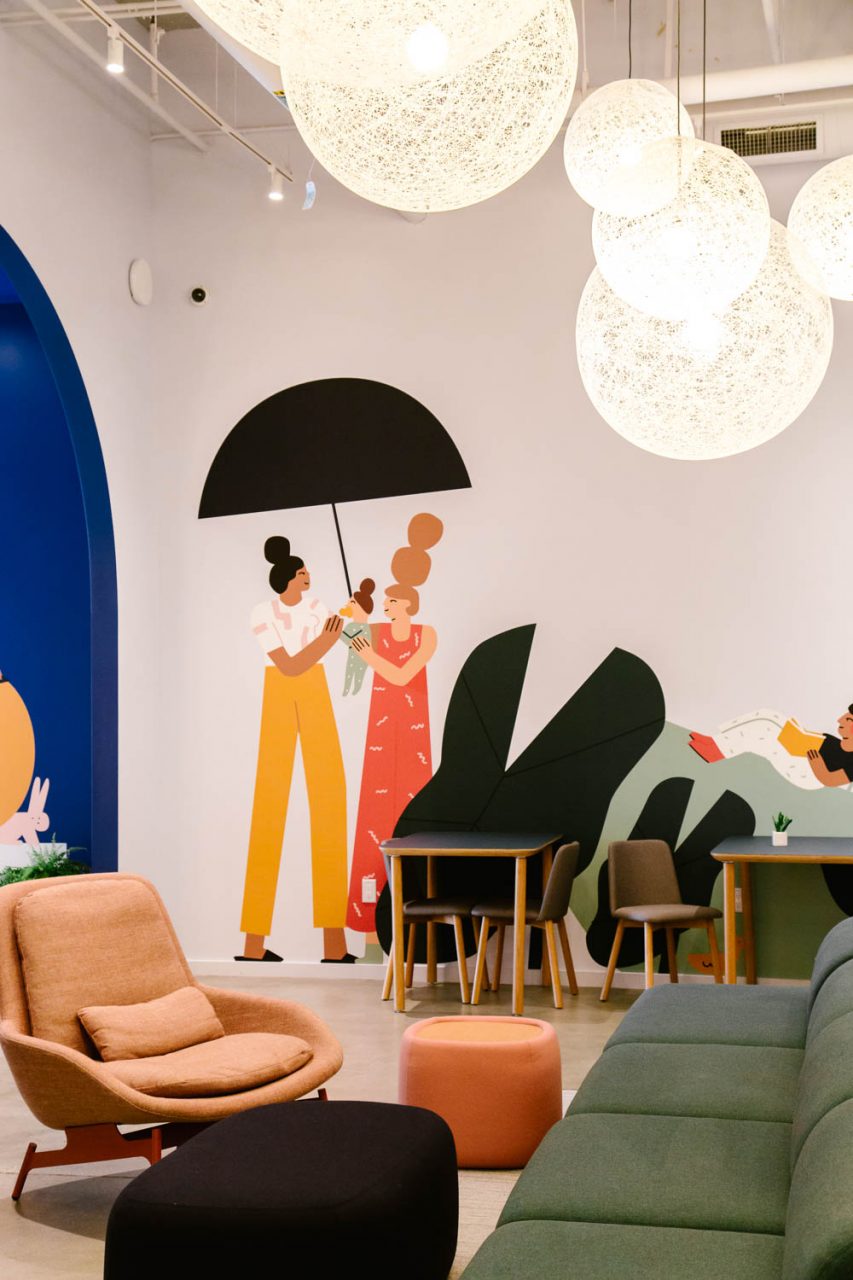
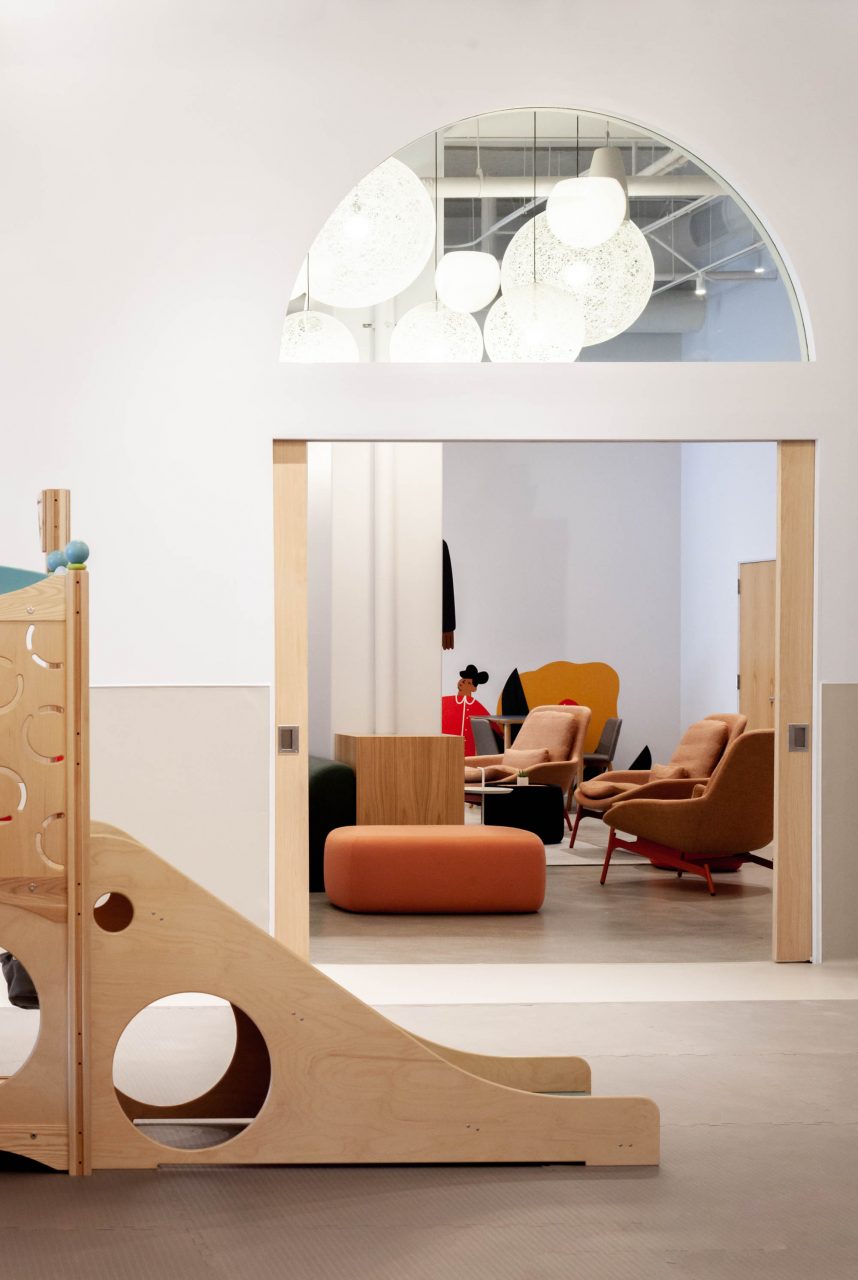
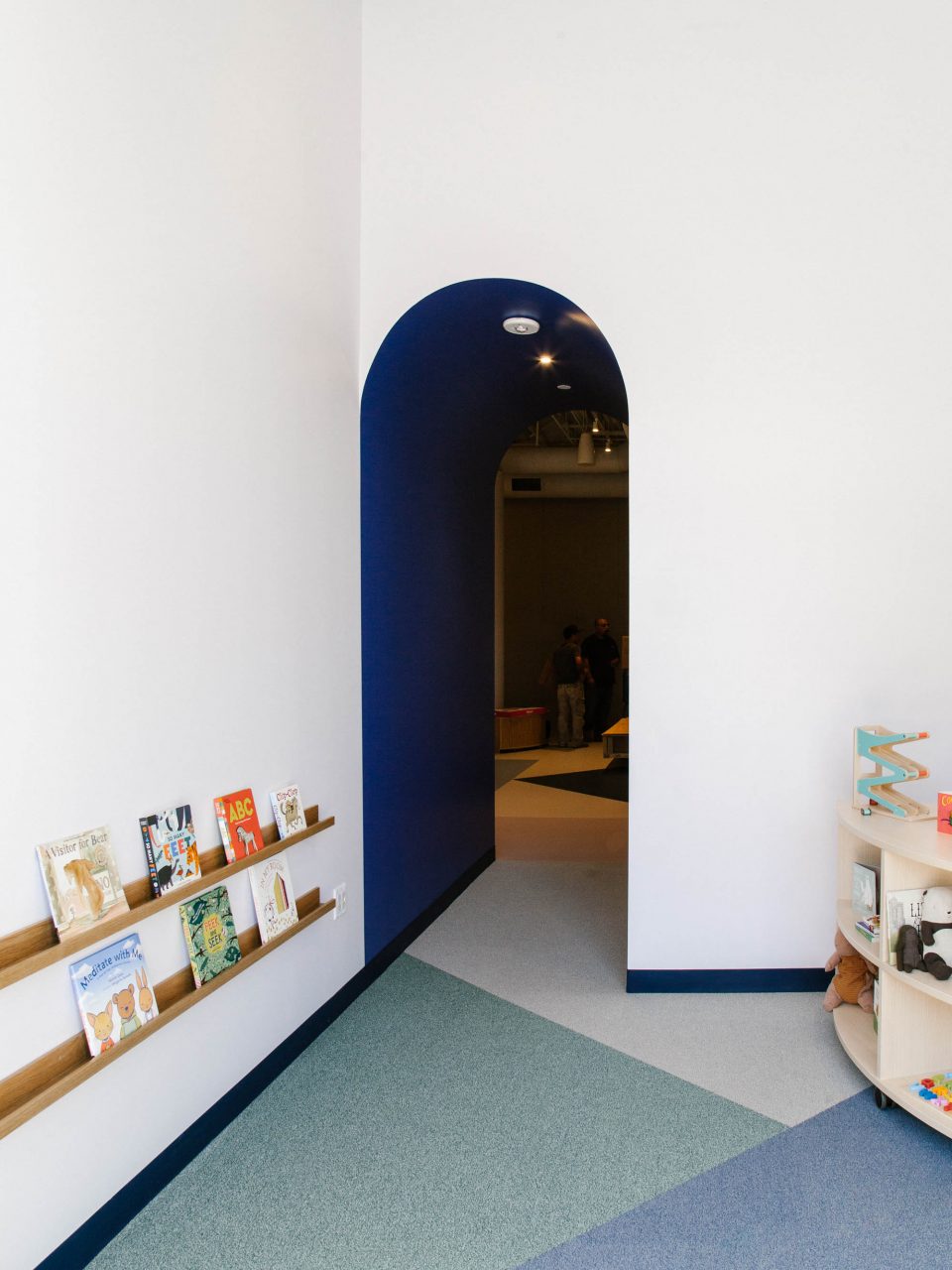
Neotenic elements blend seamlessly with sophisticated finishes and furnishings. Project M+’s goal was to create a space that fosters community; that is, at once, fun and nurturing for the children as well as aesthetically appealing for parents. Taking a contemporary approach, the agency implemented sturdy, commercial materials while also opting for gender-neutral tones.
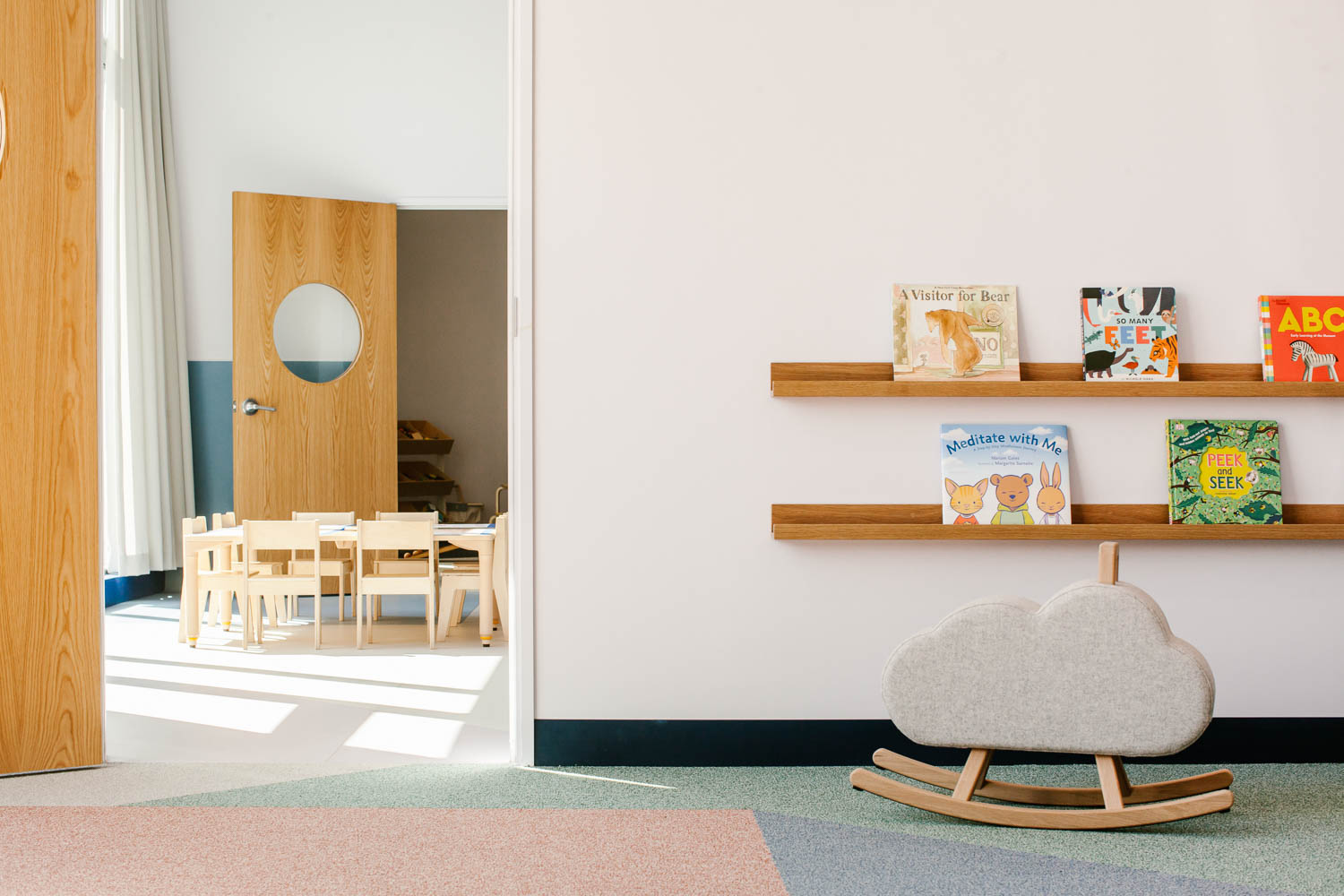
Bold, engaging shapes are achieved in a range of light pastel and dark vibrant hues. Square Daltile tiles complement Forbo linoleum floors, while Muuto and Ferm Living furnishings help delineate adult lounges and kid-friendly fun zones. Amelia Giller-conceived murals communicate Brella’s model of care, one that is as natural and essential to daily life as the rising sun.
“We really fell in love with the idea of Brella at the start. As a working mother, I was sold on the vision and thrilled to be a part of realizing a place that would support families in a totally new way,” Project M+ principal Cleo Murnane added. “In particular, we knew there was a big opportunity to develop an elevated identity and experience that would celebrate creativity, play, and imagination – something every parent wants for their child. I think the end result really speaks to Brella being an industry-changing concept, and we couldn’t be any prouder to have supported the founders with the touch points and tools for success.”
