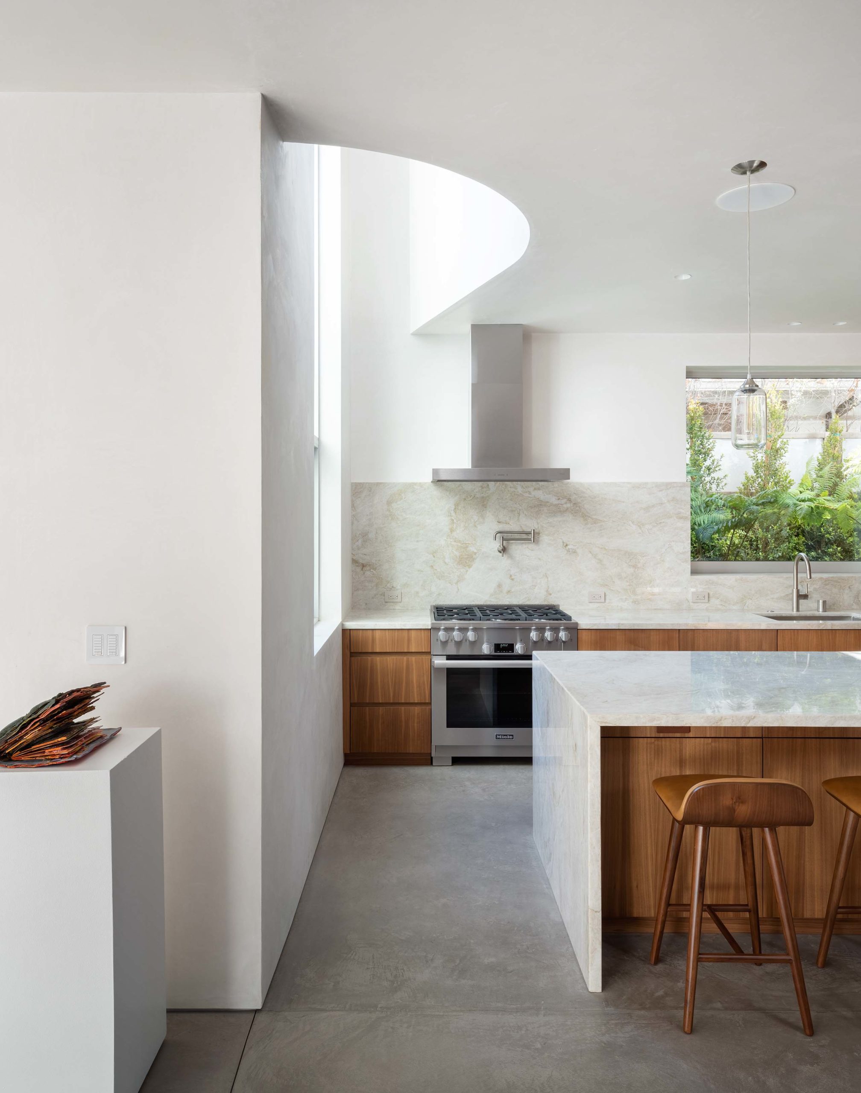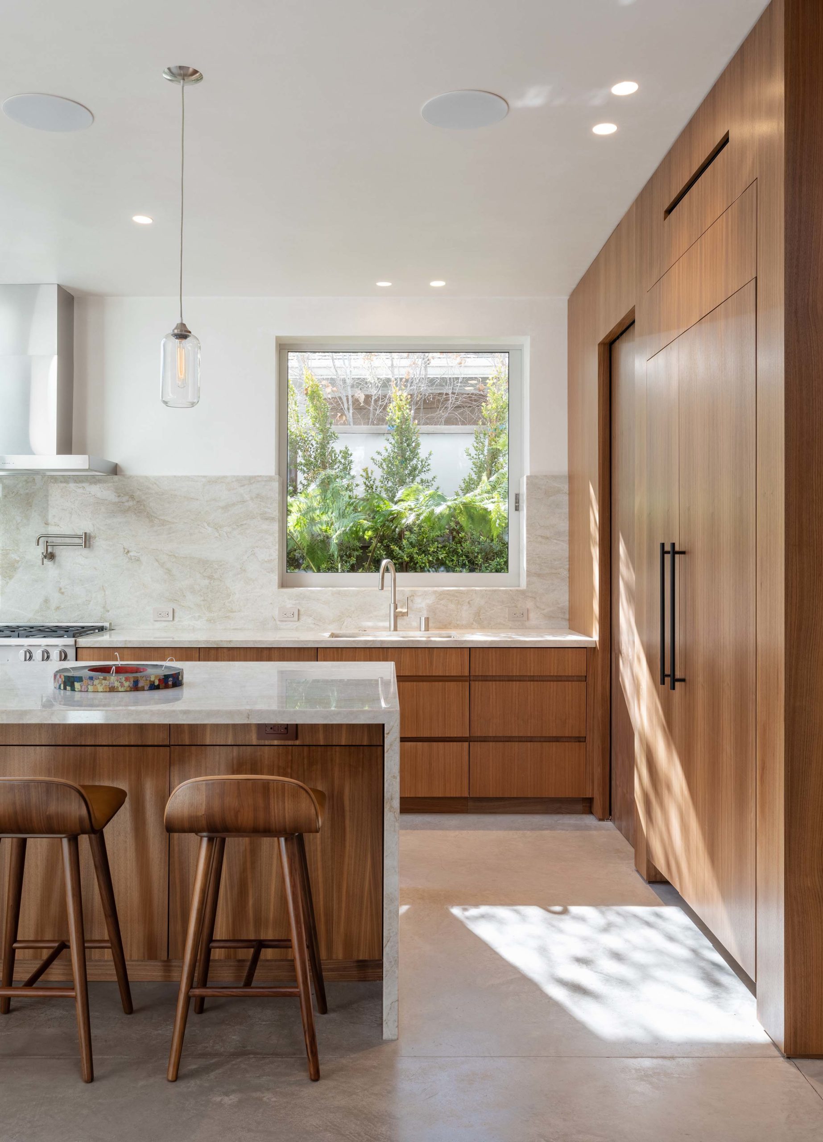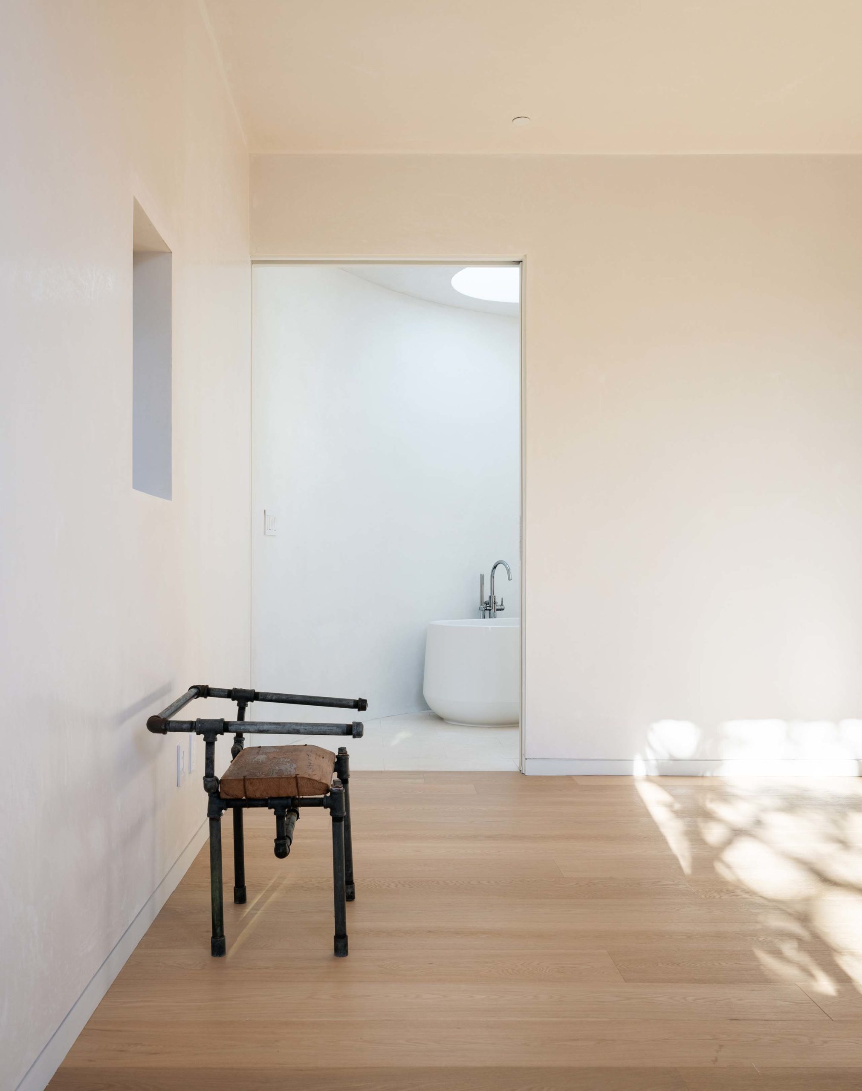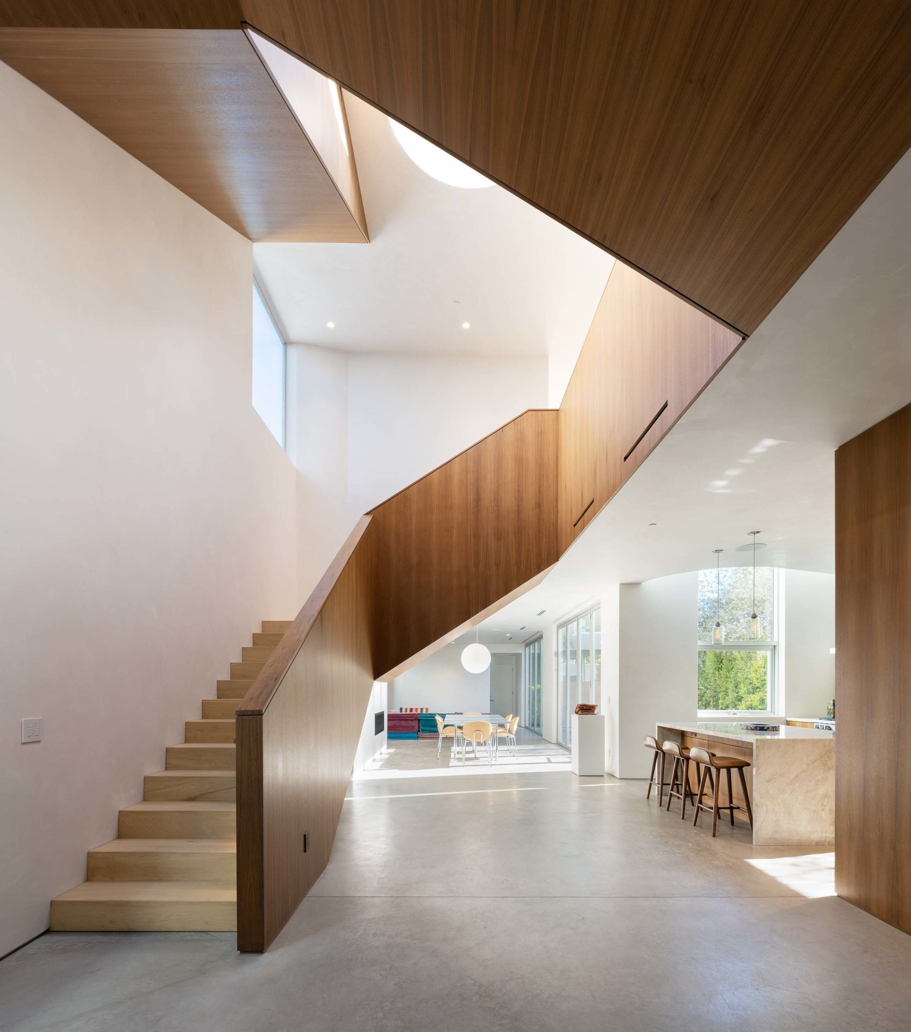Located in Venice, Los Angeles, Radius House doesn’t adhere to the orthogonal rule that governs its neighbors. Inside the 3,700-square-foot home, designed by local architecture firm Pentagon, supple arcs and curves mingle with right angles in ways that never feel forced.
Living spaces are on the ground floor, with bedrooms on the second. The two stories are connected by a walnut-clad stairwell bathed in sun, thanks to a circular skylight. The stairway leads into a generously sized kitchen that serves as the home’s social hub. (Other spaces include a dining room, a den, a playroom, and an office.)

“The central atrium stair and kitchen core really never moved,” said Ben Crawford, co-founder of Pentagon. “That was a pillar of this project that we were really interested in exploring from day one.”

In the kitchen, Venetian plaster walls, walnut-paneled built-ins, and warm concrete flooring combine to create a space that feels comfortable despite its contrasts. Stainless steel appliances and marble countertops and backsplashes expand this material palette. A curved cutout in the ceiling, a picture window, a perfectly rectilinear range hood, and a waterfall island offer additional points of interest here in the heart of the house.

Since continuity of space and materials plays a significant role in the design, the four-and-a-half bathrooms were conceived as parts of a whole. All contain white oak cabinetry that ties them together, though countertops, floor tiles, and wall colors vary. The bathrooms also feature geometry seen elsewhere in the house, including disk-shaped skylights and rounded corners.
