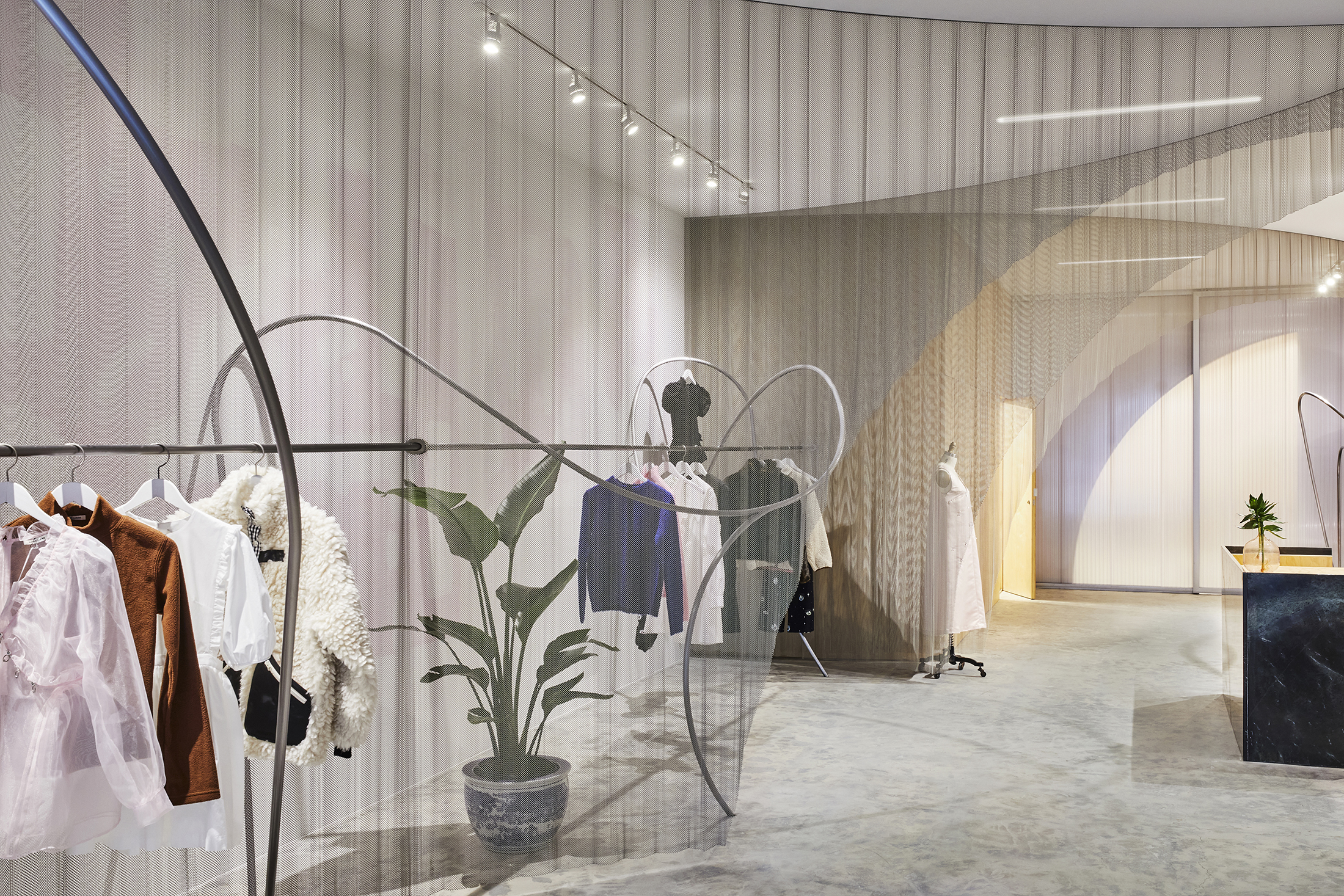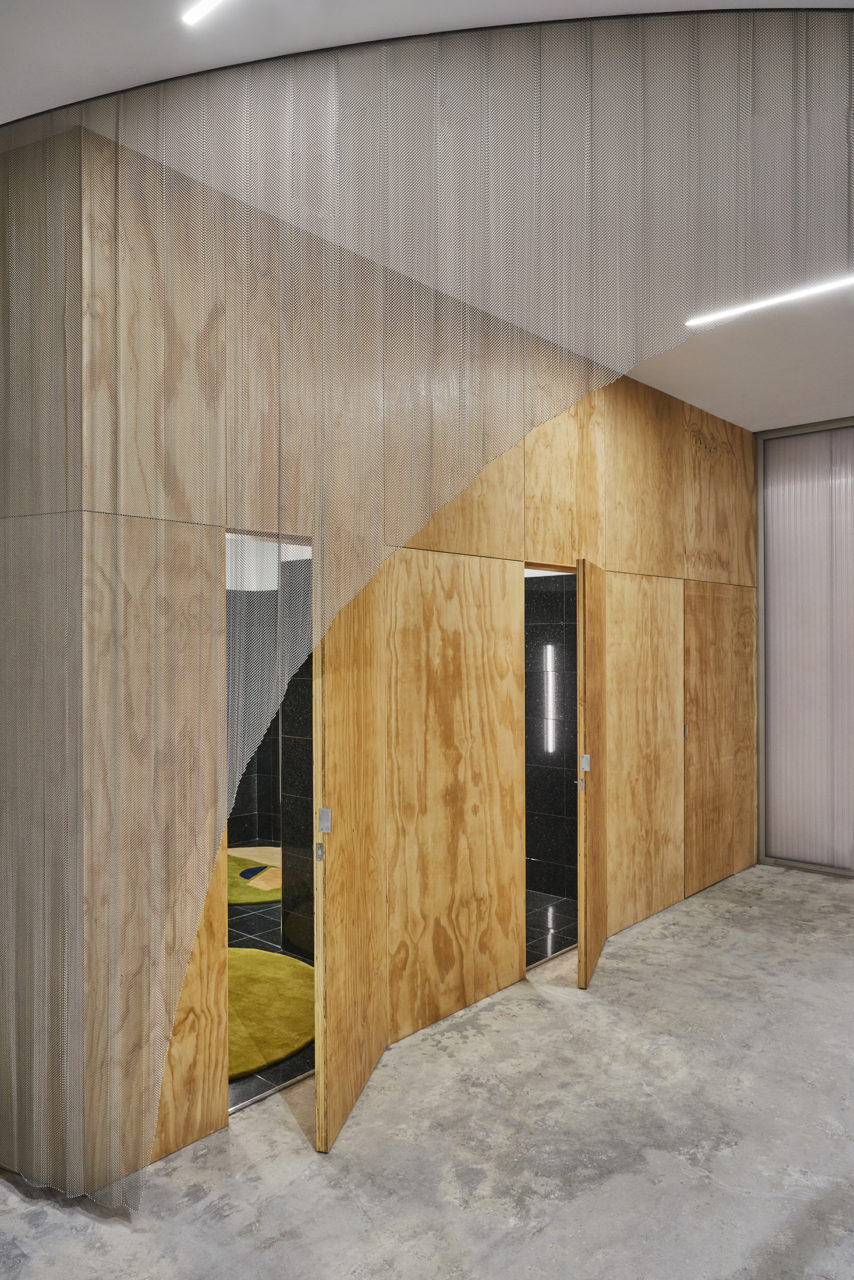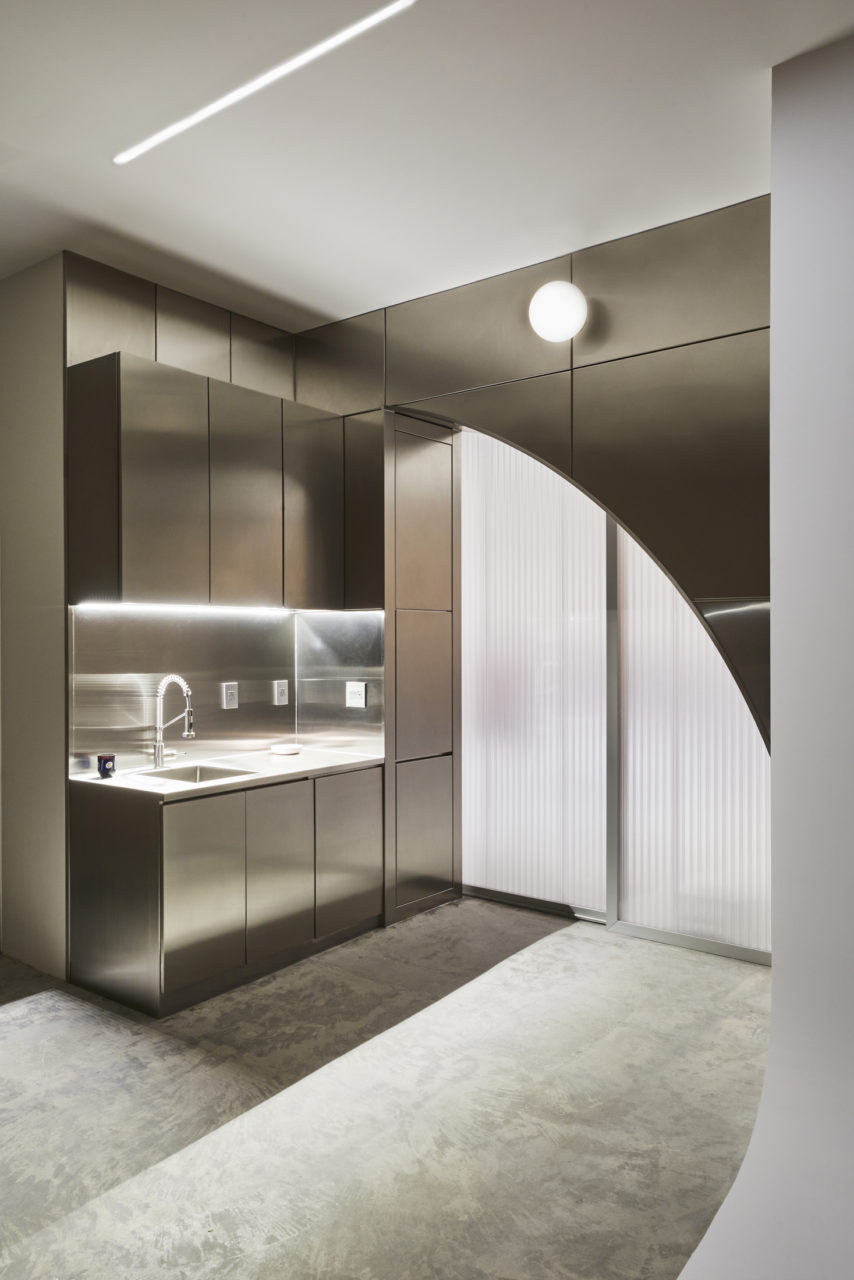Informed by her upbringing in New York City’s Chinatown neighborhood, up-and-coming fashion designer Sandy Liang‘s style can be described as playful, process-driven, and eclectic. Her bespoke garments reference a fusion of cultural signifiers and emulate this diverse locale. It’s no wonder that Liang’s first brick and mortar flagship should incorporate a broad material palette that reflects both its context and her approach. Brooklyn firm Almost Studio designed this 1,500-square-foot Lower East Side boutique as a “playground for a fashion designer.”
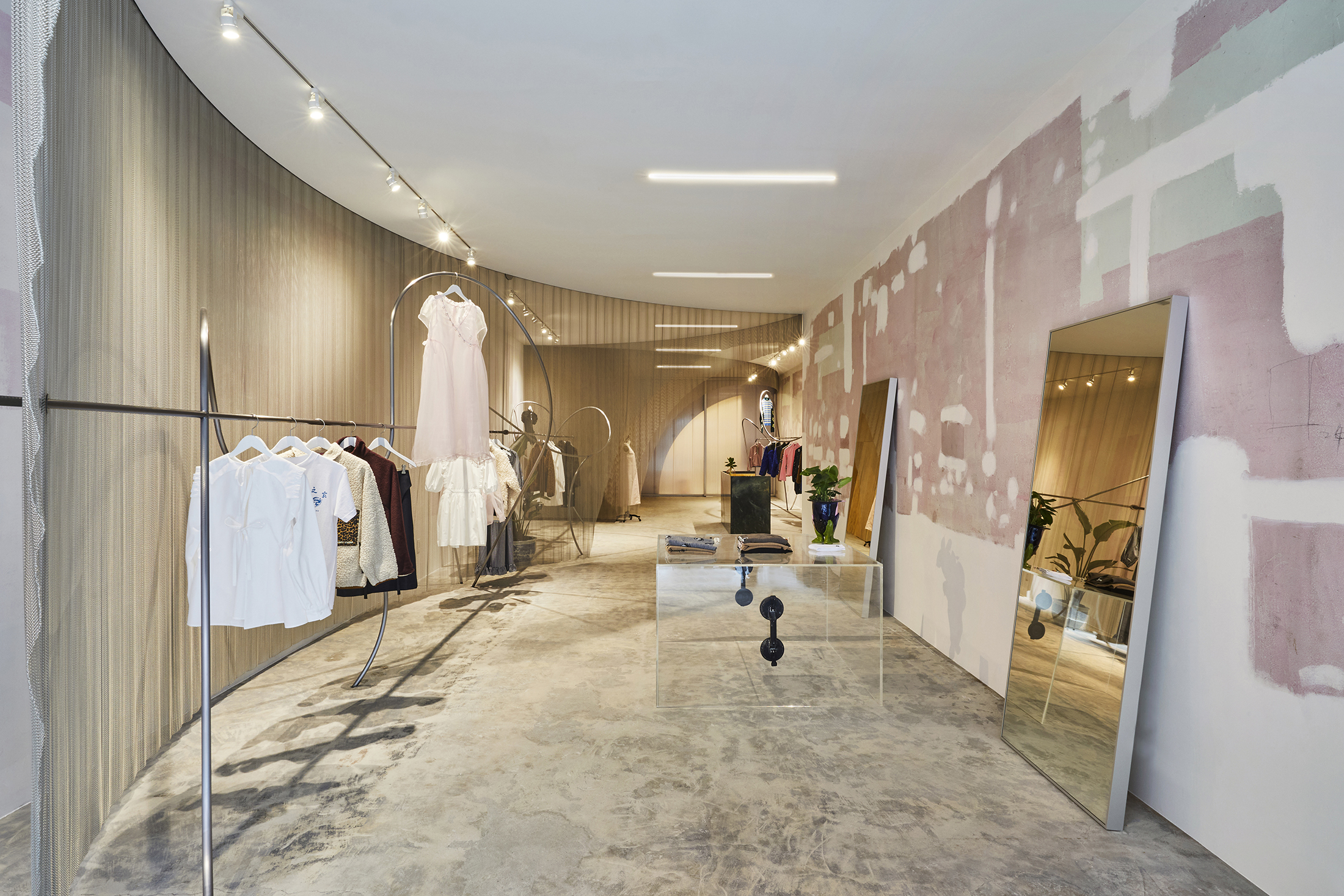
Transforming a disused laundromat into a multivalent retail space was a family affair. While Almost Studio coprincipal and Liang’s life partner Dorian Booth was responsible for the complete retrofit, her father’s company Sun Sun Contracting Inc served as the builder. These deeply rooted connections ensure that the project is seamlessly embedded within the community and is as close to the fashion designer’s vision of locality as possible. The new boutique is within walking distance of other family businesses and homes.
Booth and Almost Studio cofounder Anthony Gagliardi implemented a dynamic scheme that distinguishes different areas with layered materials and curvilineal partitions. These depth-defining mesh and semi-translucent curtain walls are broken up by half-archways, allowing for an easy flow between designated clothing display areas, points of sale, dressing rooms, bathrooms, a kitchen, and an office. “Booth described this mise-en-scene as “a stage set with overlapping backdrops.”
An irregularly-shaped cold-rolled steel rod loops, rises, and dives throughout the store, serving as a clothing rack from front to back. The rod’s undulating path pays tribute to the original laundromat’s clothing conveyors, Chinatown’s well-worn playgrounds, and the balance of function and fantasy expressed in Liang’s clothing.
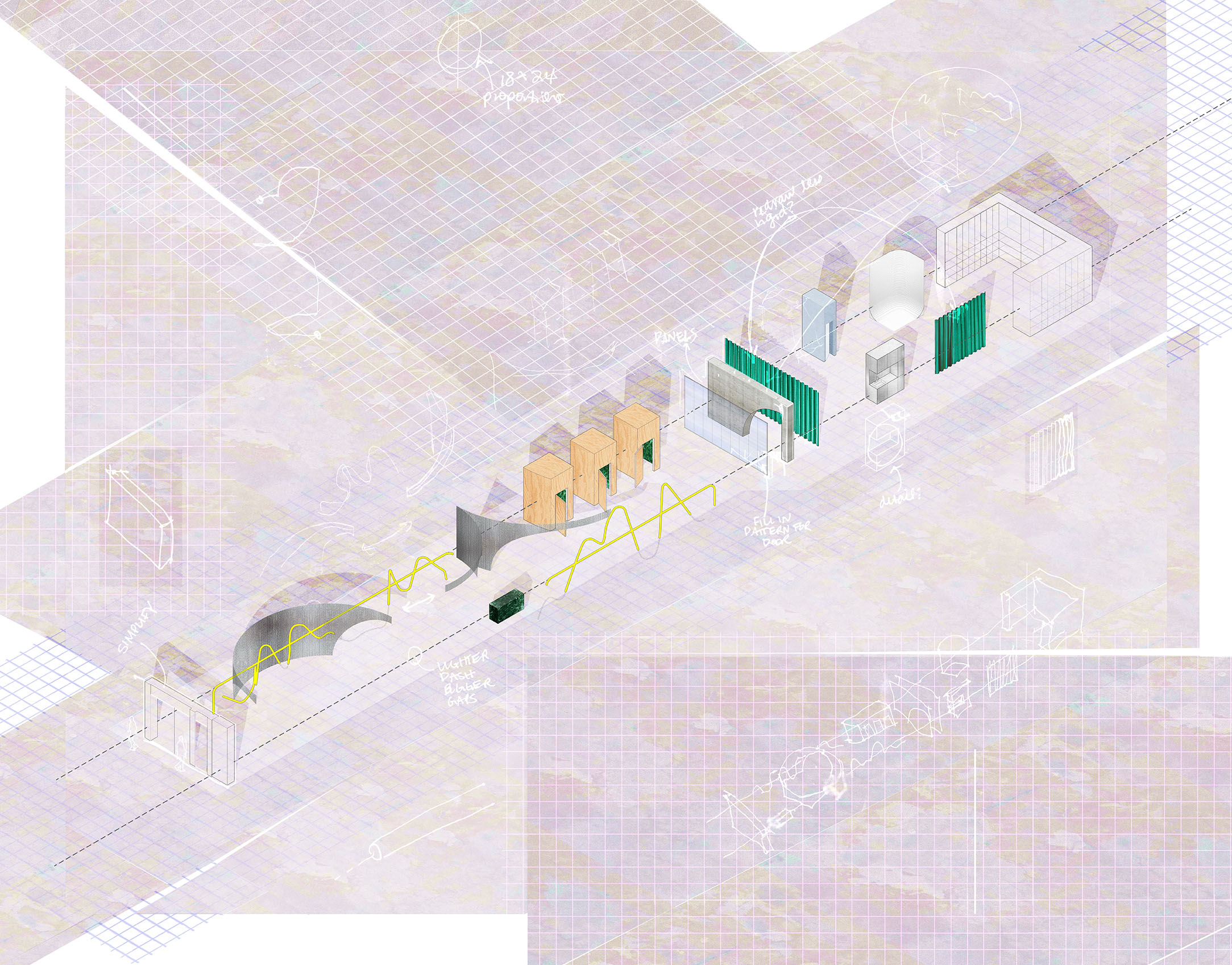
Though the existing concrete floors were patched up and sealed, vestiges of the space’s transformation remain as decorative details. This unfinished aesthetic is apparent in notations left in patches of pink wall primer, usually hidden behind a top coat of paint. This transparent design approach also comes through in the raw plywood-clad dressing rooms found toward the store’s rear. Inside these intimate spaces are paneled in green granite tiles and custom, rough-cut mirrors.
Further back, a polycarbonate sliding door and thickened threshold lead to a private back-of-house. A classic Chinatown industrial kitchen fits into a 5 by 10-foot stainless steel sleeve while a workshop feature a permanent CYC- for impromtu photoshoots. “The overall design extends Almost Studio’s view that the built environment is always in process,” Booth said. “Nothing is ever finished. A project is always becoming.”
