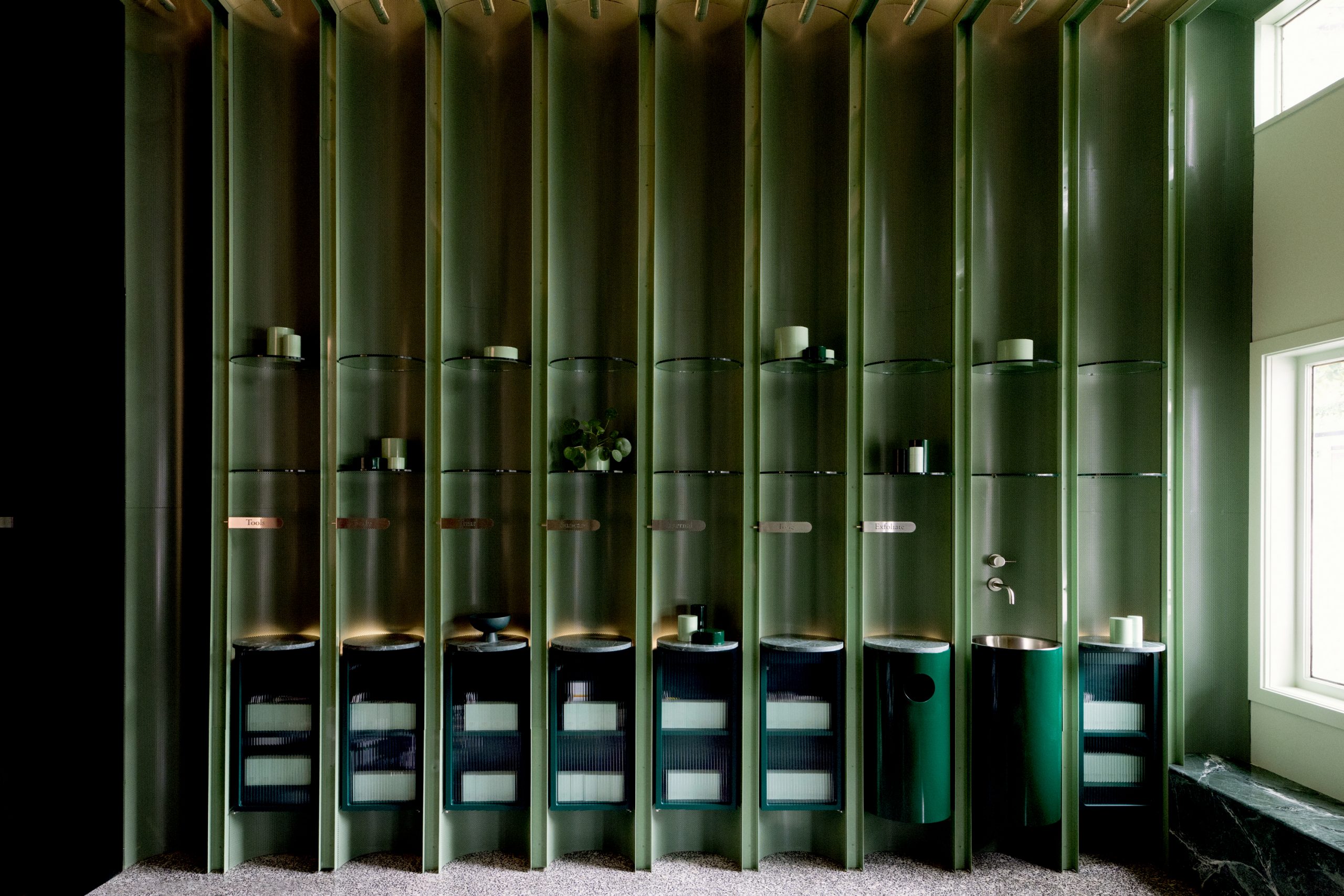Far from the flickering fluorescent lights and bleached-white surfaces of most clinical environments, self-proclaimed “world’s first clean skincare bar” Fig—the latest addition to Vancouver’s trendy Kitsilano neighborhood—challenges the sterile tropes of healthcare spaces. Behind an unassuming 1900s facade is a rich, tonal boutique replete with velvet, metal, marble, and more, all courtesy of local practice Scott & Scott Architects.
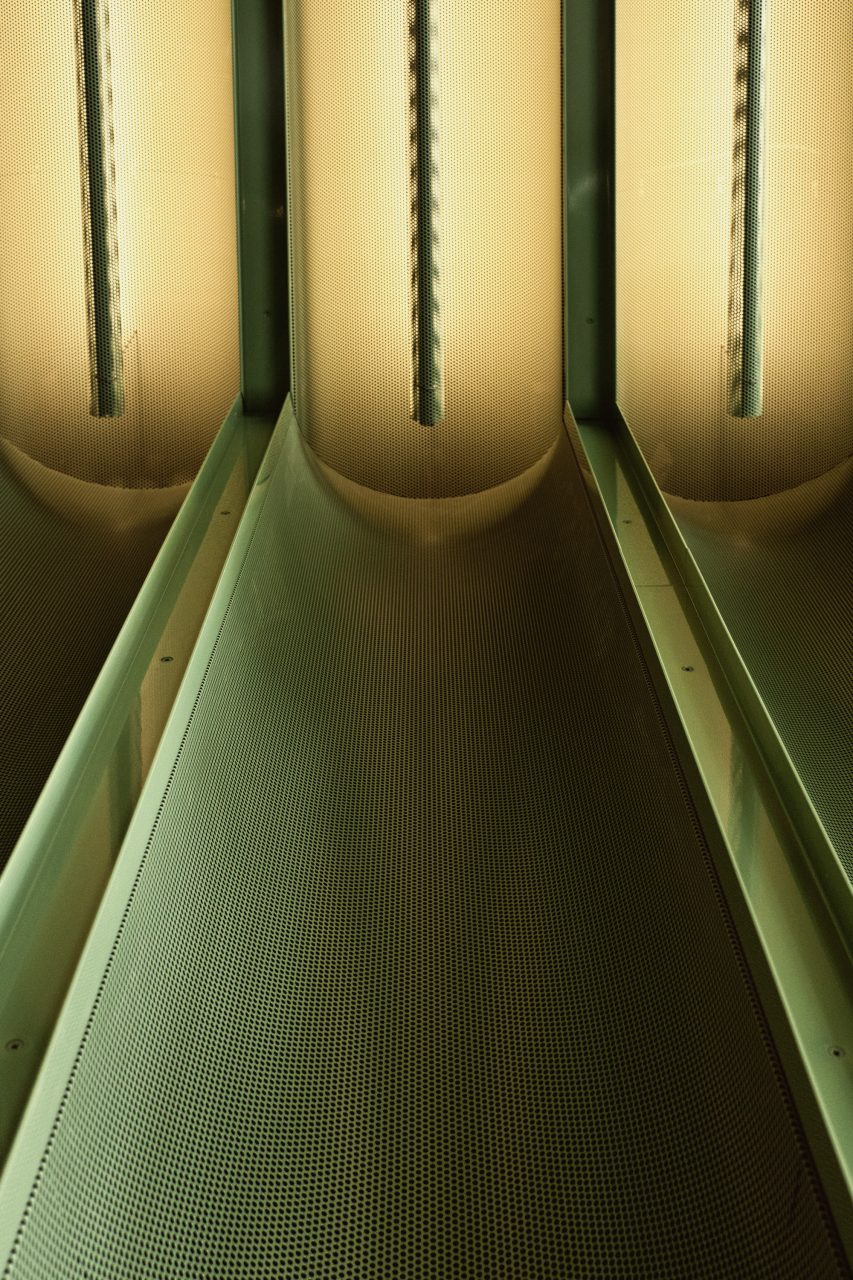
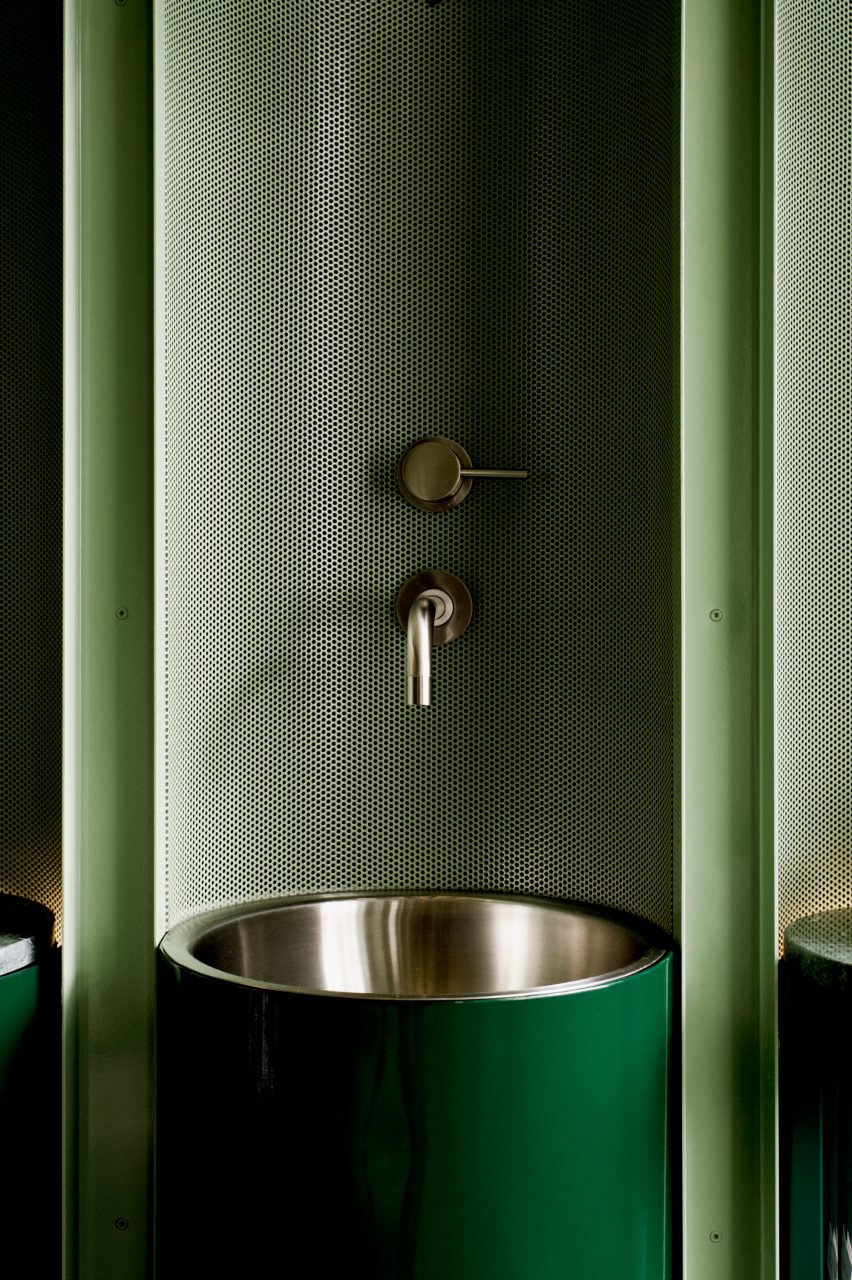
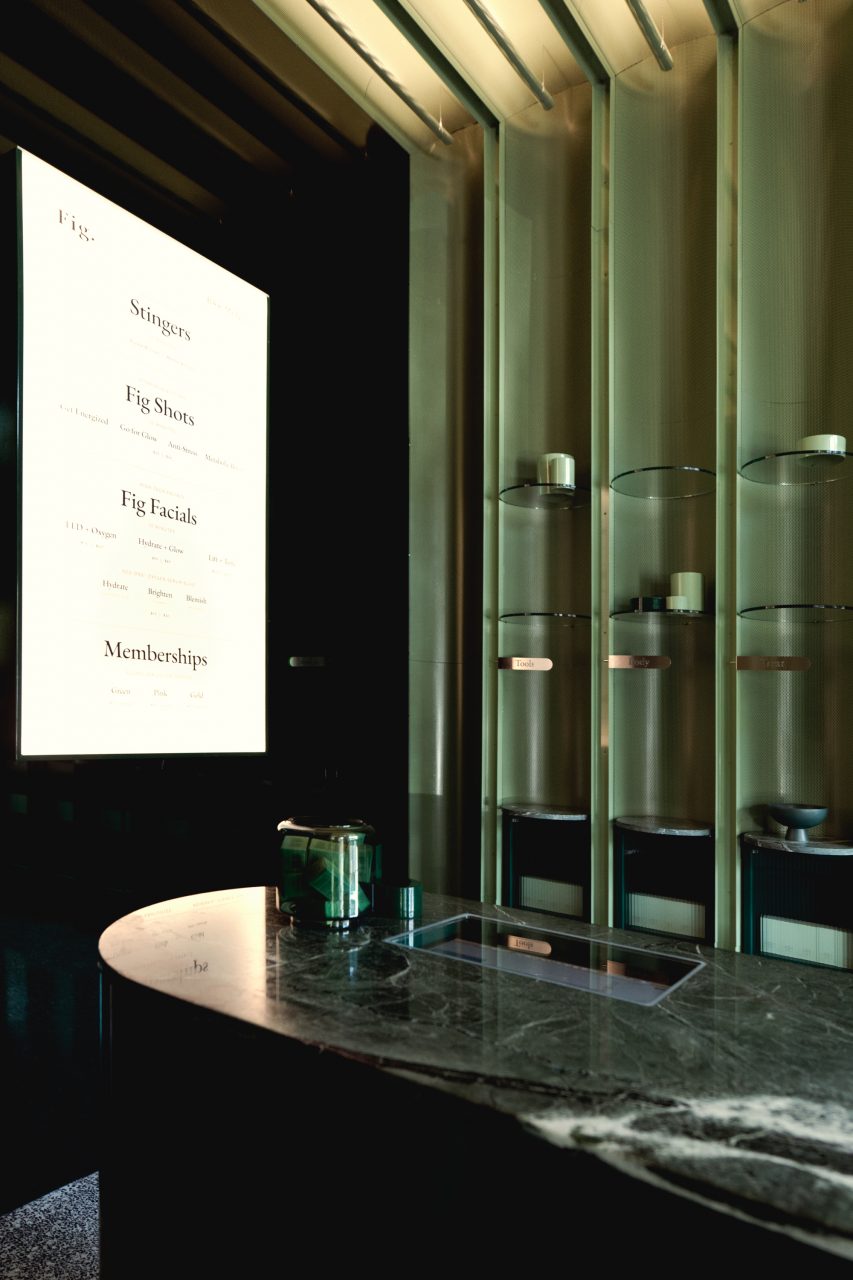
Borrowing from the brand’s moniker, the 400 square-foot space is a monochromatic study in layered tones of viridian, olive, and sage. “The color range of a fig is utilized to create a relaxed experience with soft acoustics and illumination,” Scott & Scott principal Susan Scott explained about his and his partner’s evocative choice of materials. Thick full-height velvet curtains define three skin treatment and injection rooms; each with its own Japanese barber chair and hanging metal number plate.
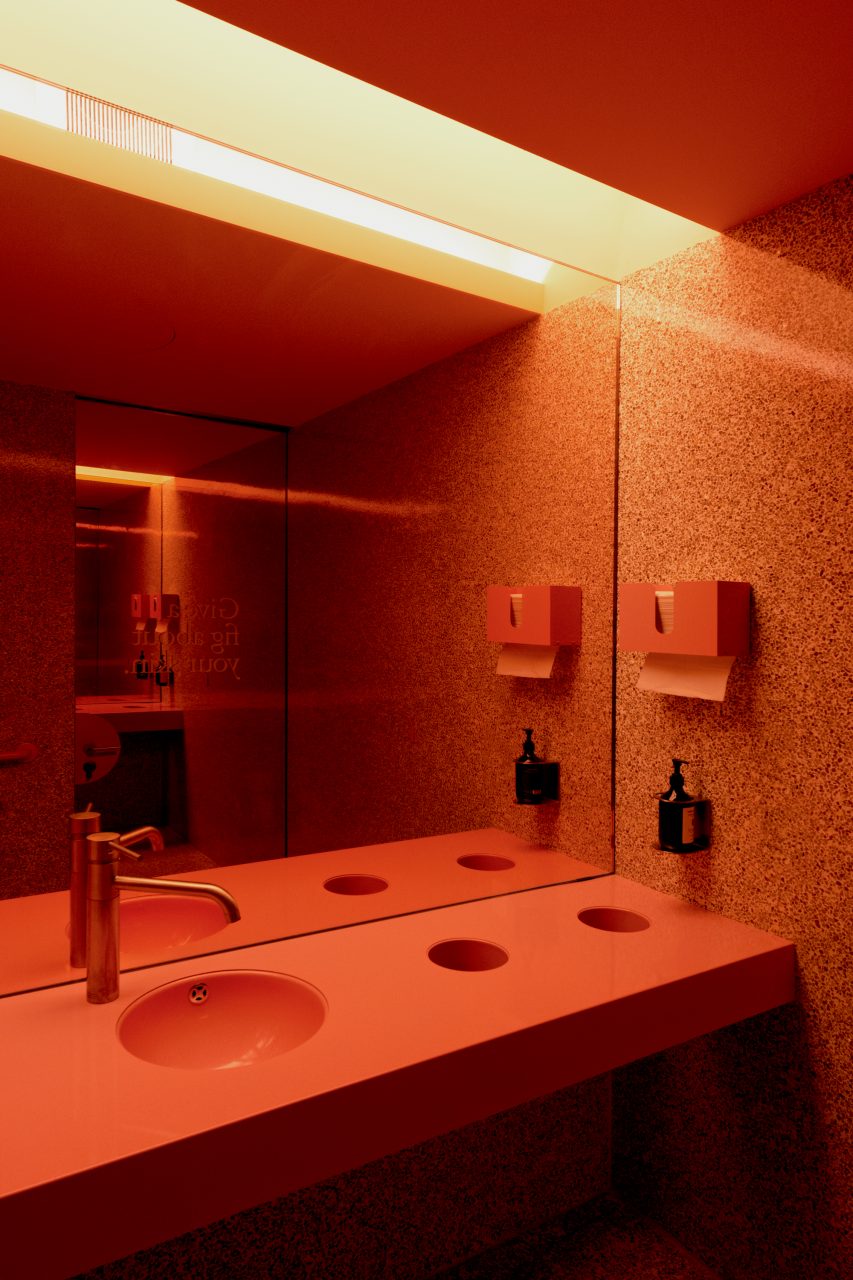
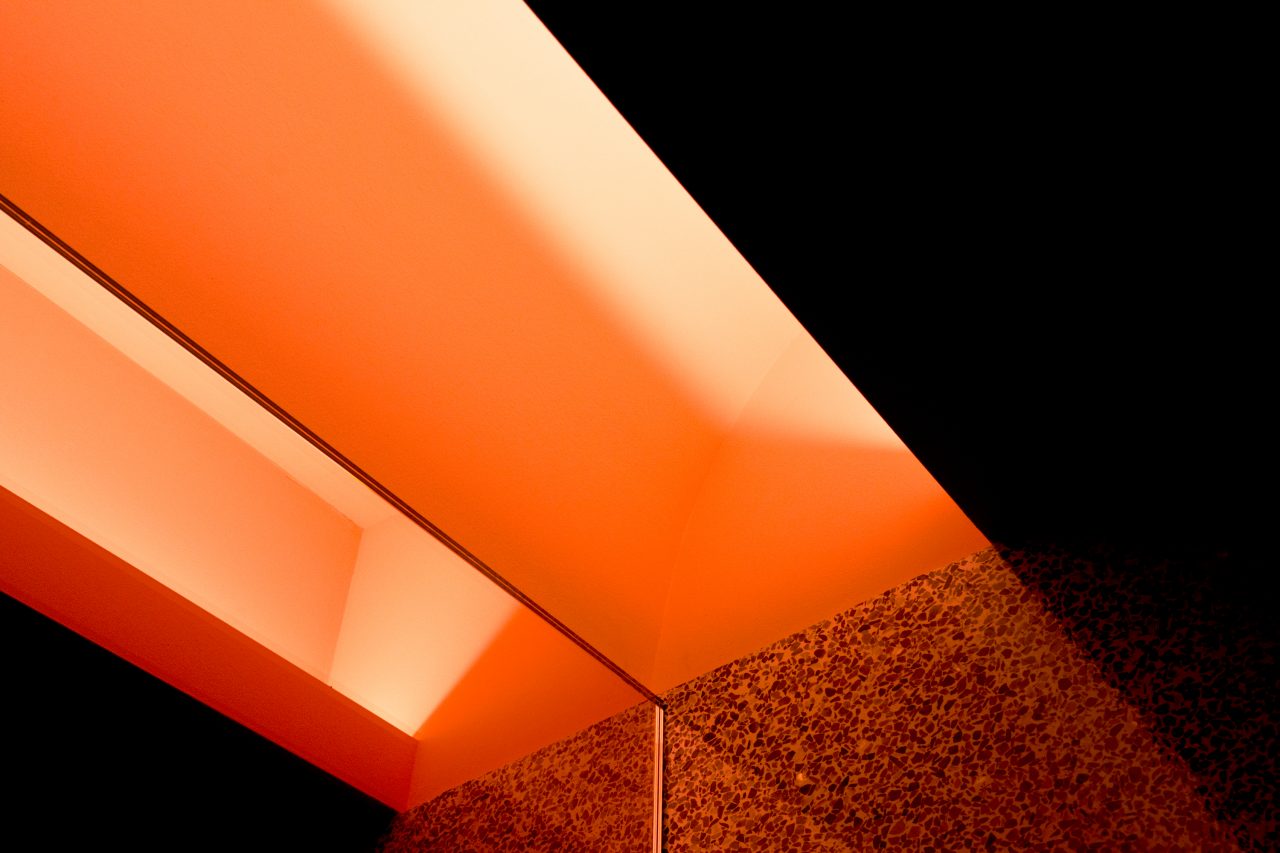
To capitalize on the compact interior, Scott & Scott stripped back the ceiling to the full height of the existing rafters, which were then clad in rows of curved perforated steel with a desaturated mint coating. The resulting coffered ceiling integrates indirect lighting while concealing HVAC and electrical equipment.
A series of scalloped metal forms continue from the roof to line the surface of a single wall and create a dimensional product display. Circular glass shelves, storage for inventory, and a wash basin to test various skincare items are integrated into these alcoves. Dark green marble tops the central counter, product storage units, and a low bench to further emphasize the nature-inspired palette.
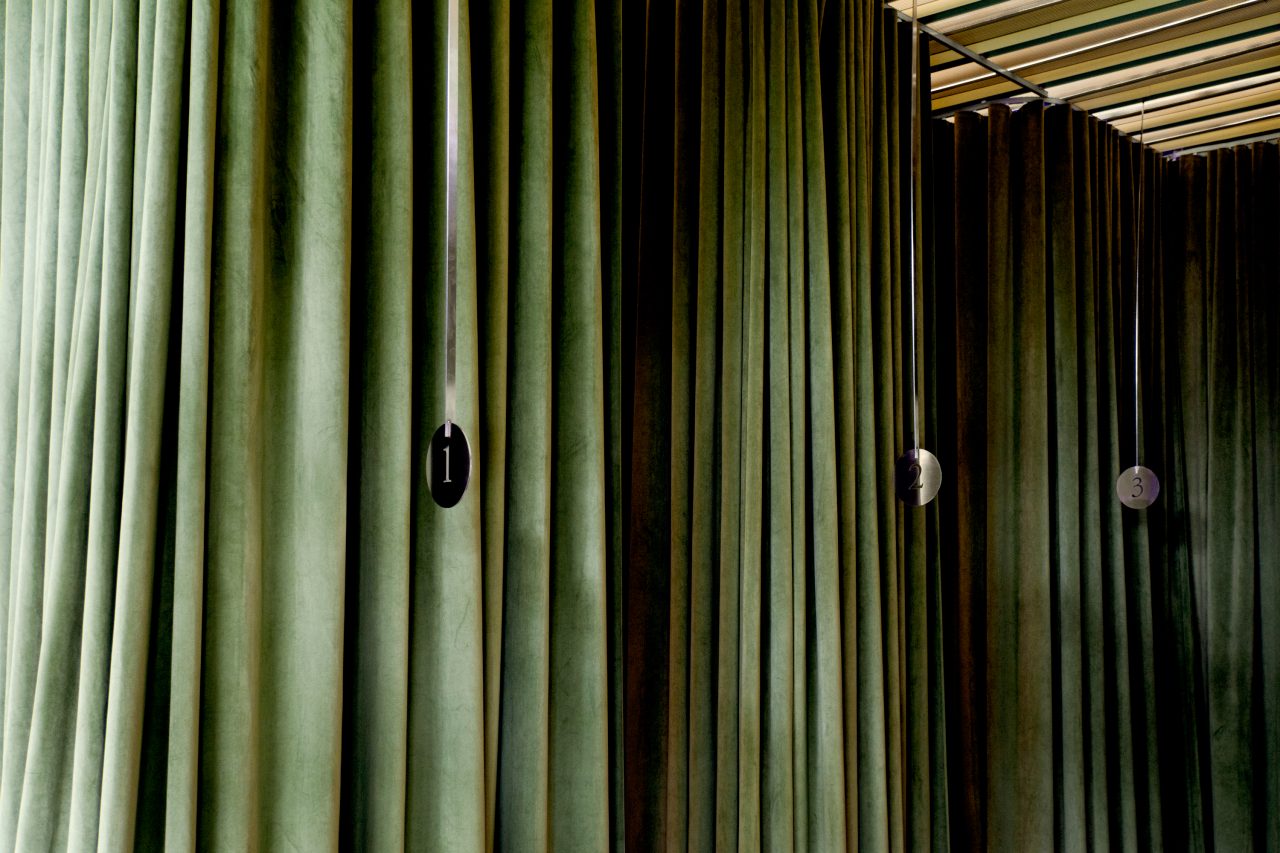
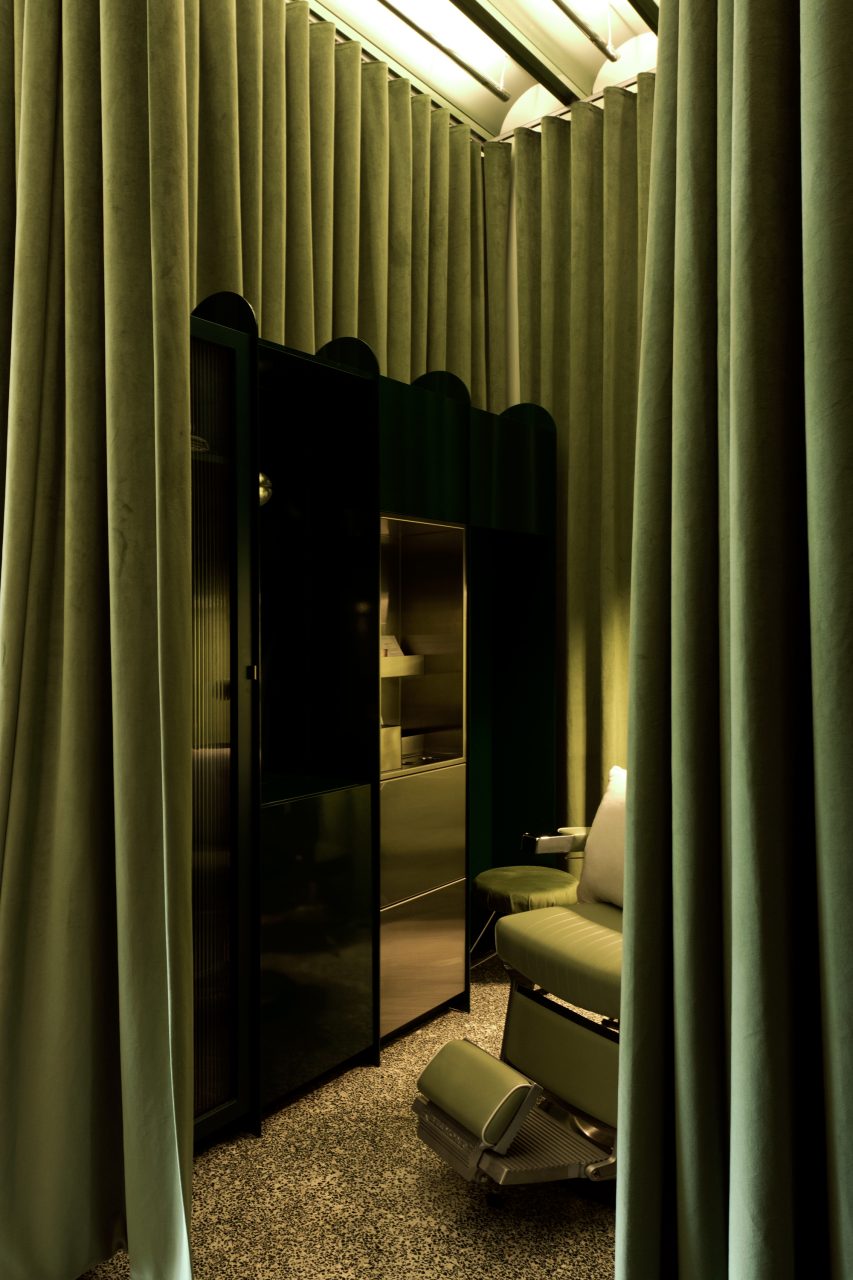
Contrasting the greens of the retail, treatment, and diagnosis spaces, graphic orange hues envelope the washroom; hinting at the company’s fruit-inspired name. Terrazzo floors and walls are paired with tangerine-tined countertops, ceilings, and accessories; all accented by a peachy glow from an offset cove that washes every surface with warm light. With such considered detail and careful execution, this striking bar is more than just a pretty facial.
