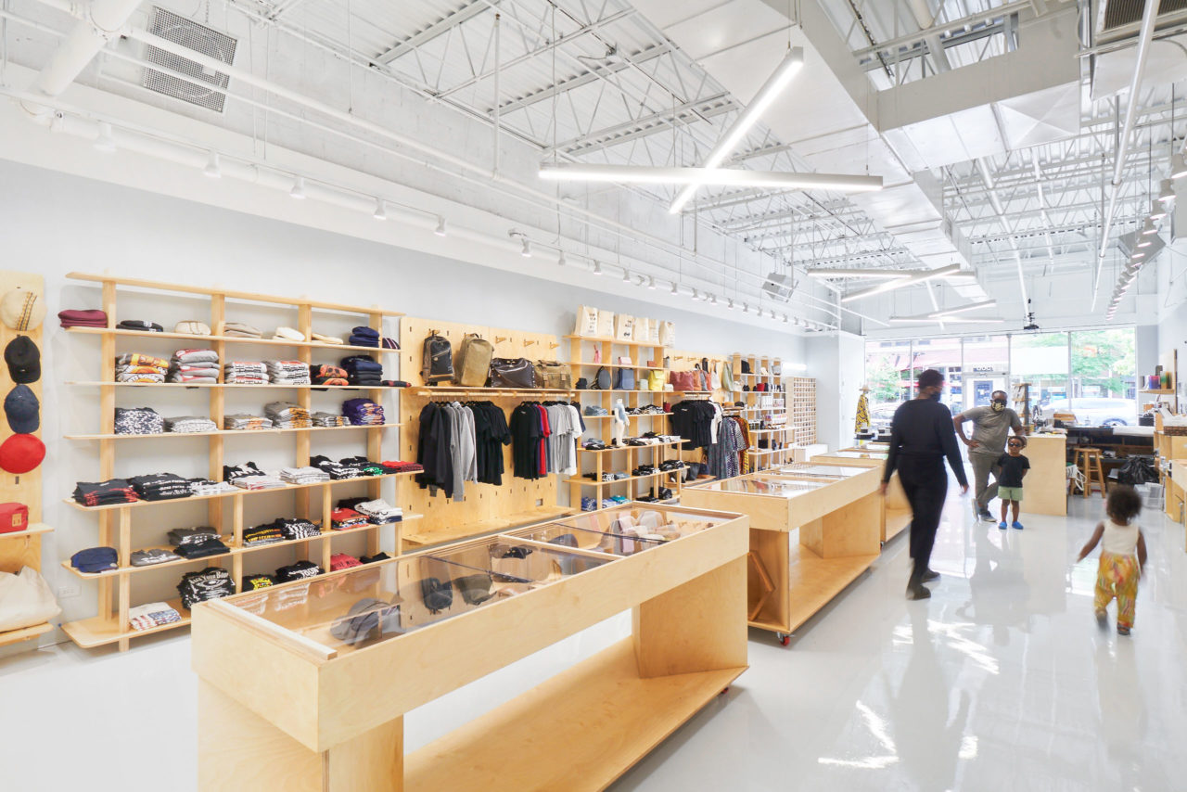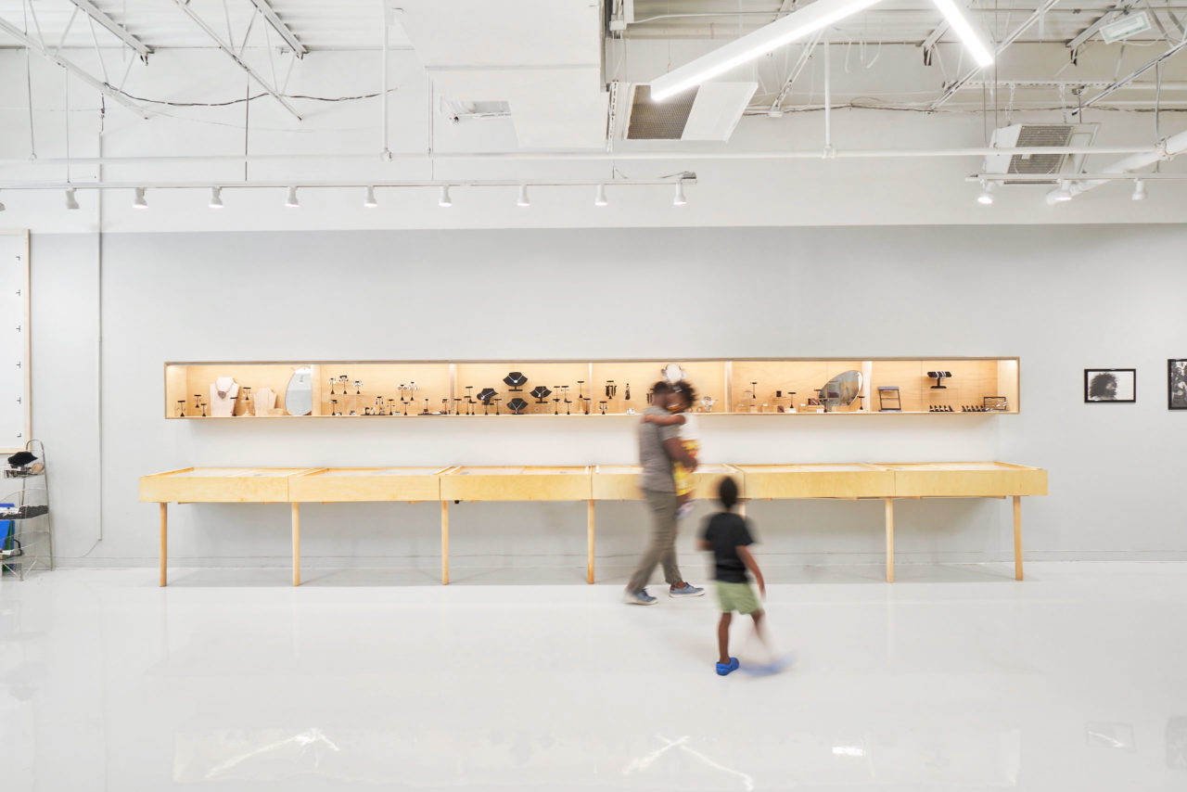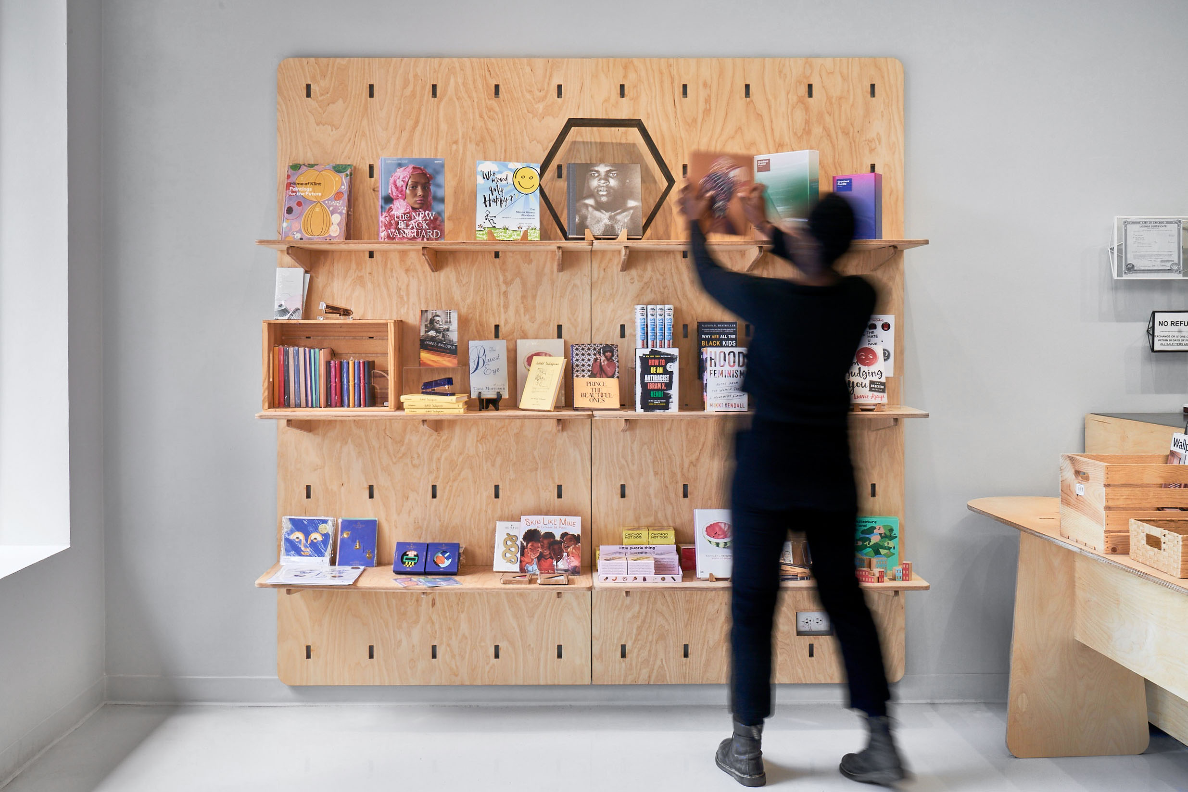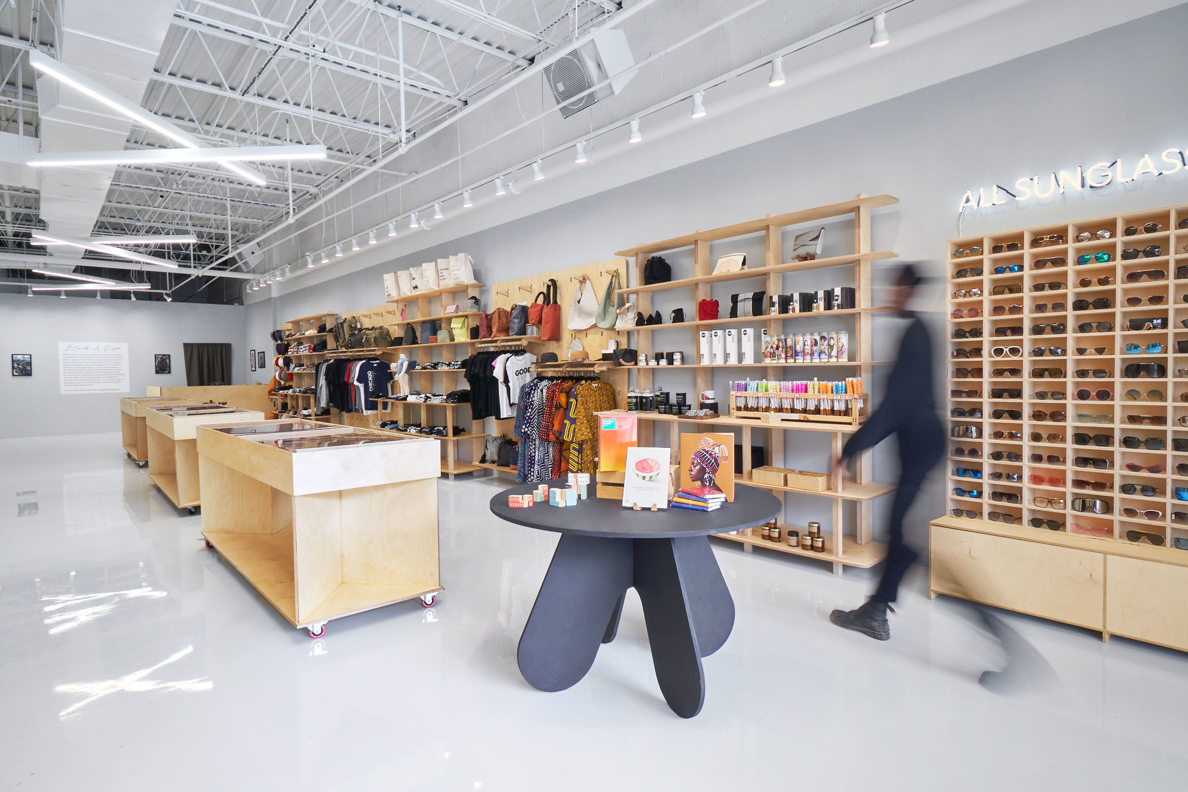The Silver Room is a South Side Chicago marketplace and community center that supports local artisans and artists of color. The store also serves as a multipurpose community center for film screenings, gallery exhibitions, and dance classes. Founded by Eric Williams in 1997, this venture has been housed in three different spaces, but its latest 1,500 square-foot location in Hyde Park is the first to be fully designed by architects.


Just before COVID-19 hit, the entrepreneur called on local practice Future Firm to develop a program that could accommodate these various functions at different times of the day. Taking into account concepts from behavioral science and the analysis of spatial flow, the young firm created a scheme that centered around flexibility, simplicity, and a unifying aesthetic. Because of the pandemic, the store was closed and much of the renovation was done quickly.
“A minimal design approach becomes a platform for the people, products, events that are the core of Silver Room to take center stage,” said Future Firm coprincipal Ann Lui. She and her partner Craig Reschke choose to transform the standard rectangular storefront into a kind of muted backdrop, ensuring that the wares on sale remain the stars of the show. All armatures of the exposed ceiling were painted white, while the walls were coated in a two-tone scheme of white and gray. This monolithic canvas was accented by four custom x-shaped neon lights that run down the center of the room and act as visual guides toward the back of the extruded void.

The practice teamed up with the legendary Norman Teague Design Studios to design and fabricated a modular shelving unit. The wooden plug-and-play system can be adapted as merchandise changes. Pegs, rods, and shelves can be raised or lowered, removed, or added. Display cases throughout the space are mounted on wheels, providing easy flexibility when the interior layout requires adjustment for larger events.
The Silver Room’s cost-effective design packs a punch. Hints of its previous location including a preexisting DJ booth and front desk re-clad in plywood with a logo cutout revealing its original surface. The space was designed to also weather and transform over time as its role morphs as well.
“Inherently it’s a retail store, but it’s much more than that. It’s a community space, it’s a gathering space, it’s a place for book signings, it’s a dance floor, it’s a place for fashion shows. I like the fact that it’s a lot of different things, and the more people who discover it, the more things it can become,” says Williams. “The way I look at it, we just kind of create a platform, and people who come in can create what they want from it.”
