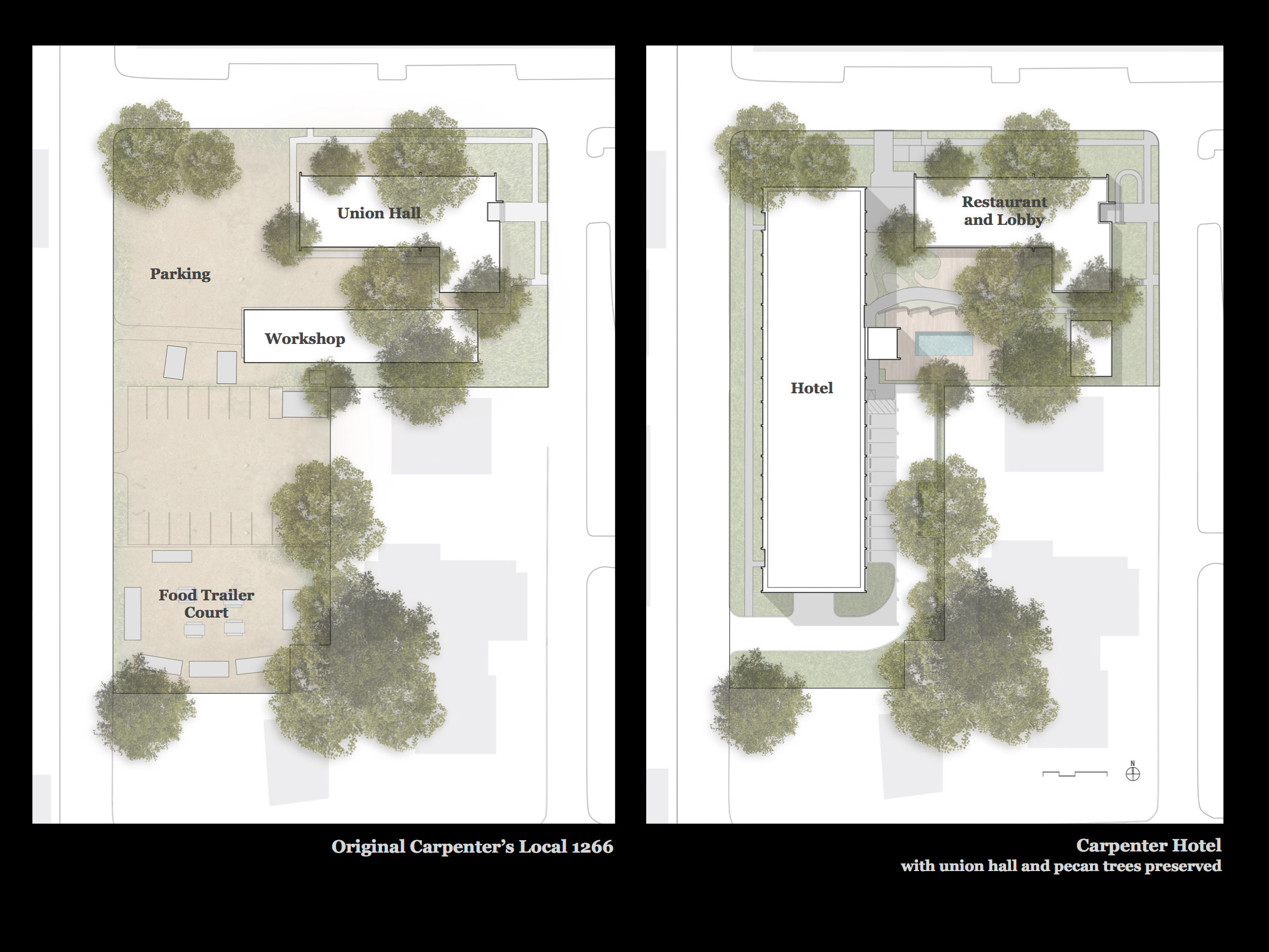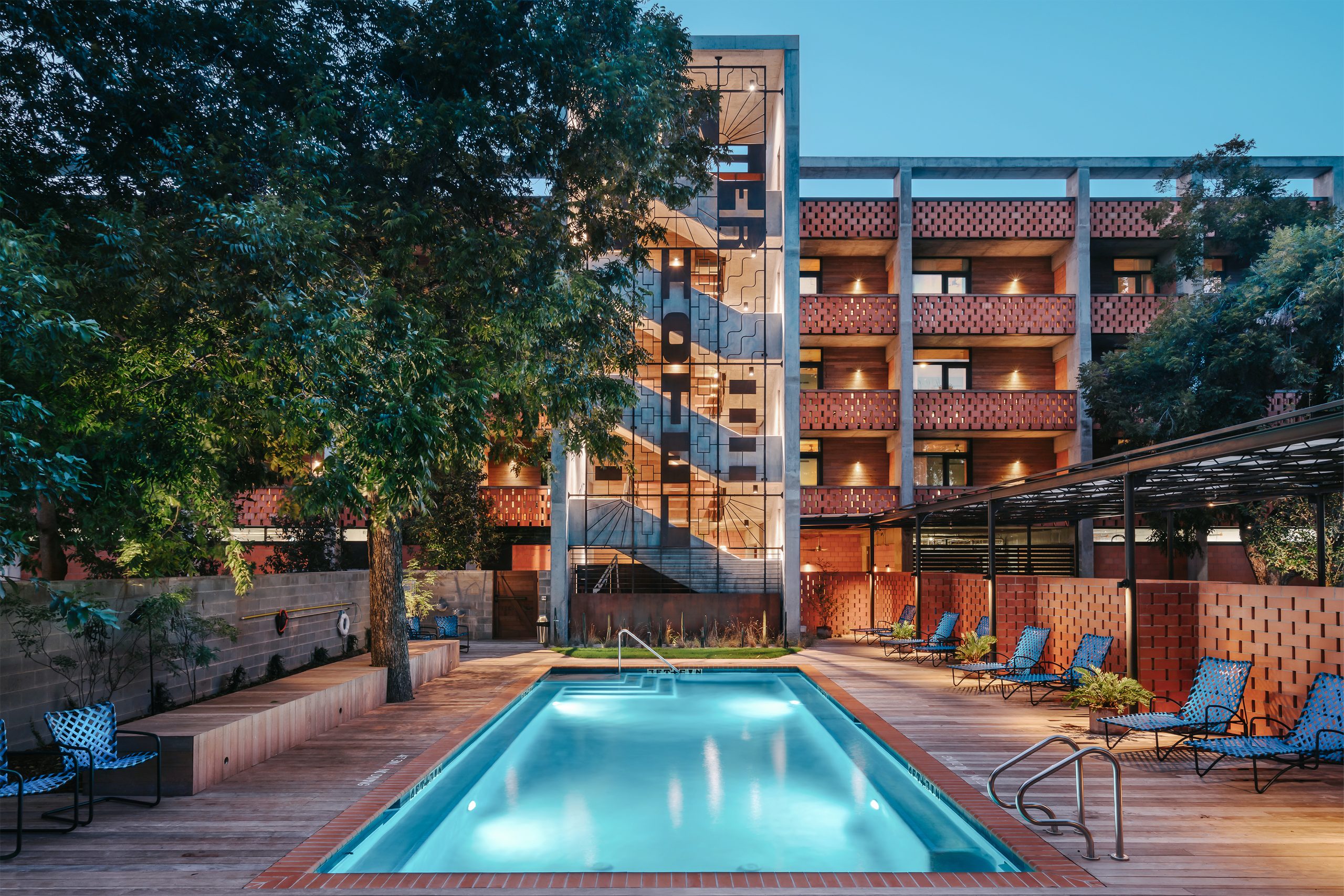A mish-mash of buildings, in one of the last pockets of Old Austin, has been transformed into The Carpenter Hotel by local and New York-based architecture firm Specht Architects.
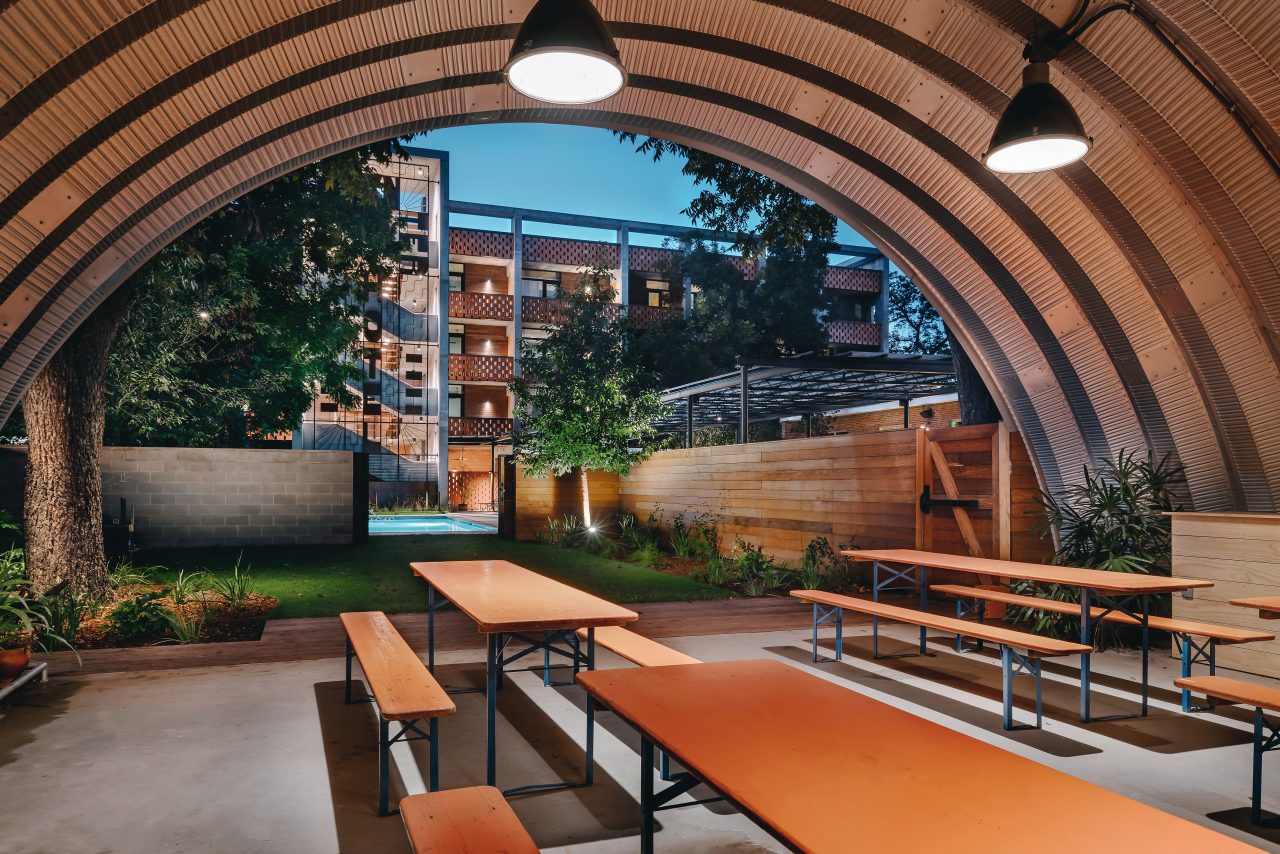
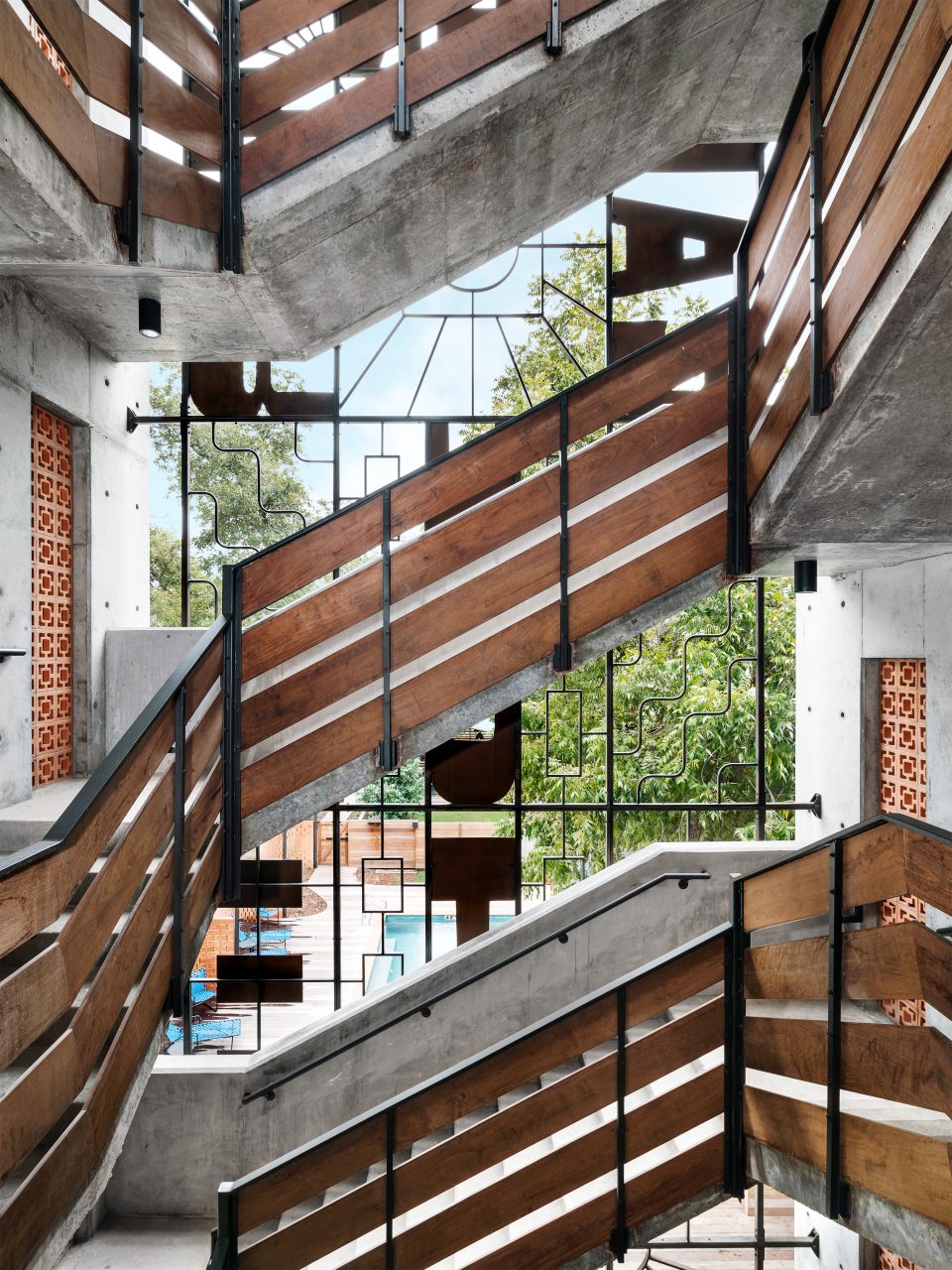
“The hotel not only incorporates a great mid-century union hall from 1949 but is located in what was once a small industrial area and before that a pecan grove,” founding principal Scott Specht said.
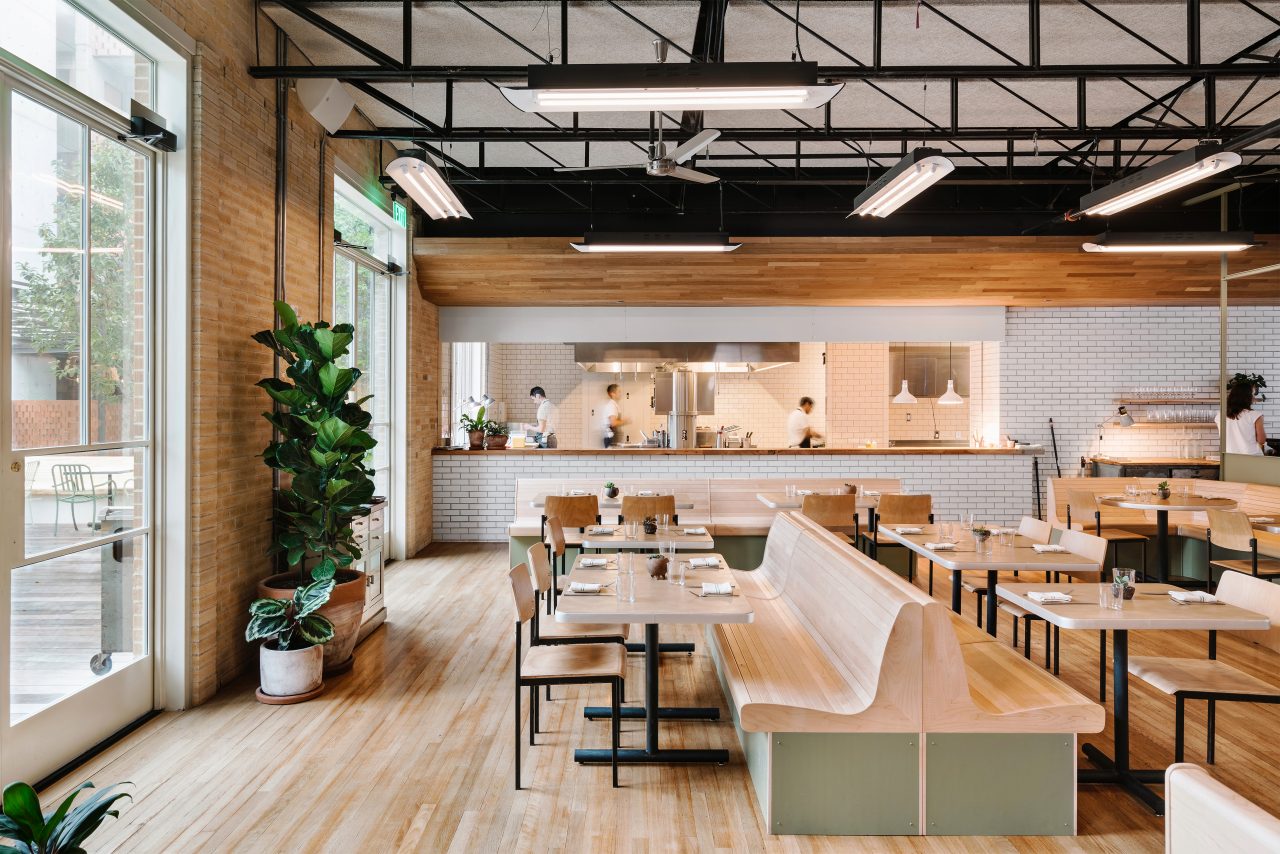
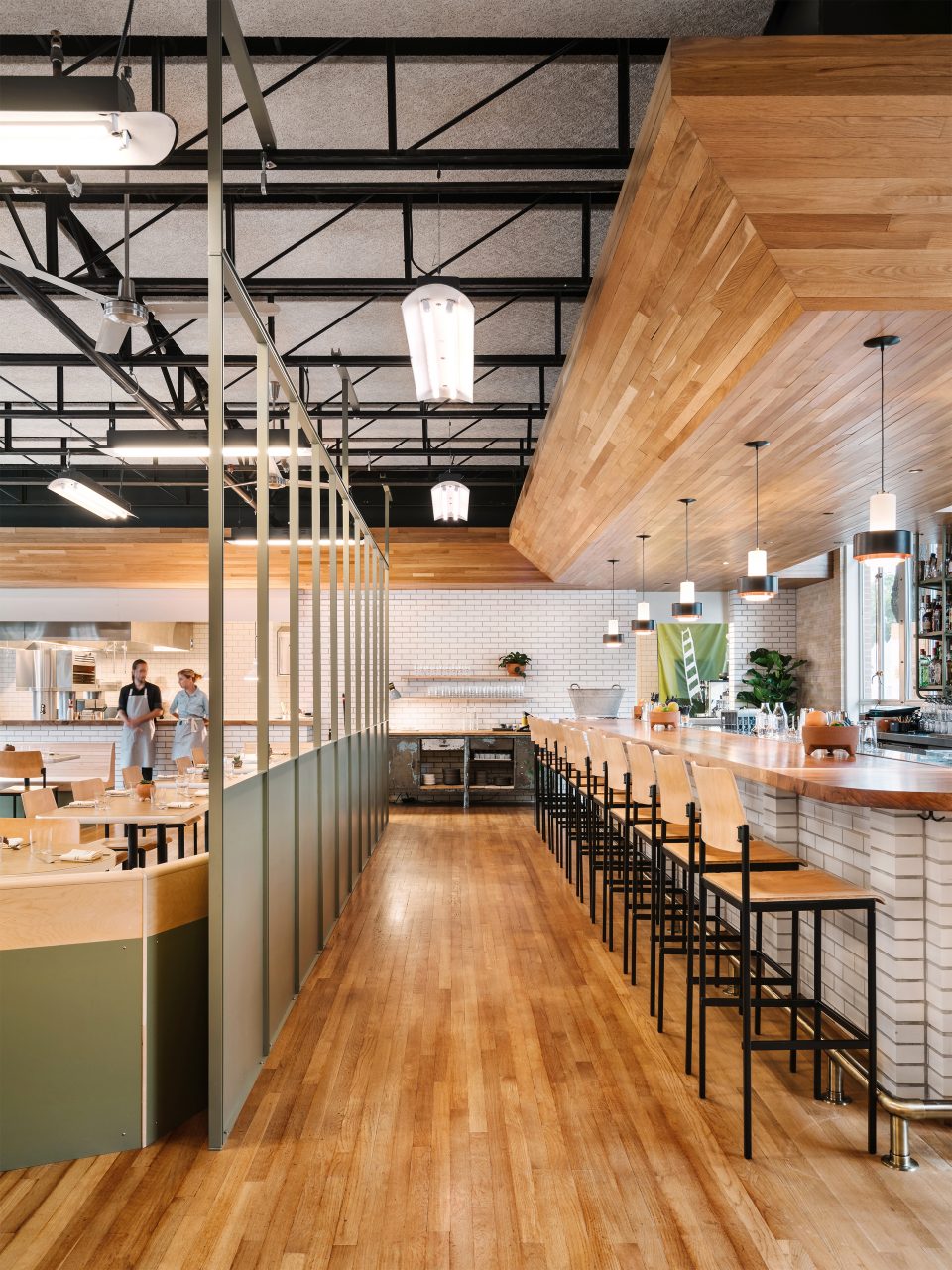
The compound surrounds a tree-shaded courtyard and pool, and houses a restaurant, cafe, event pavilion, and a new hotel building with 93 guest rooms. Made of an exposed cast-in-place, concrete frame, the project is composed of “some classic and unseen Texas materials,” Specht explained, “such as hollow clay structural blocks and decommissioned steel oil drill pipes.”
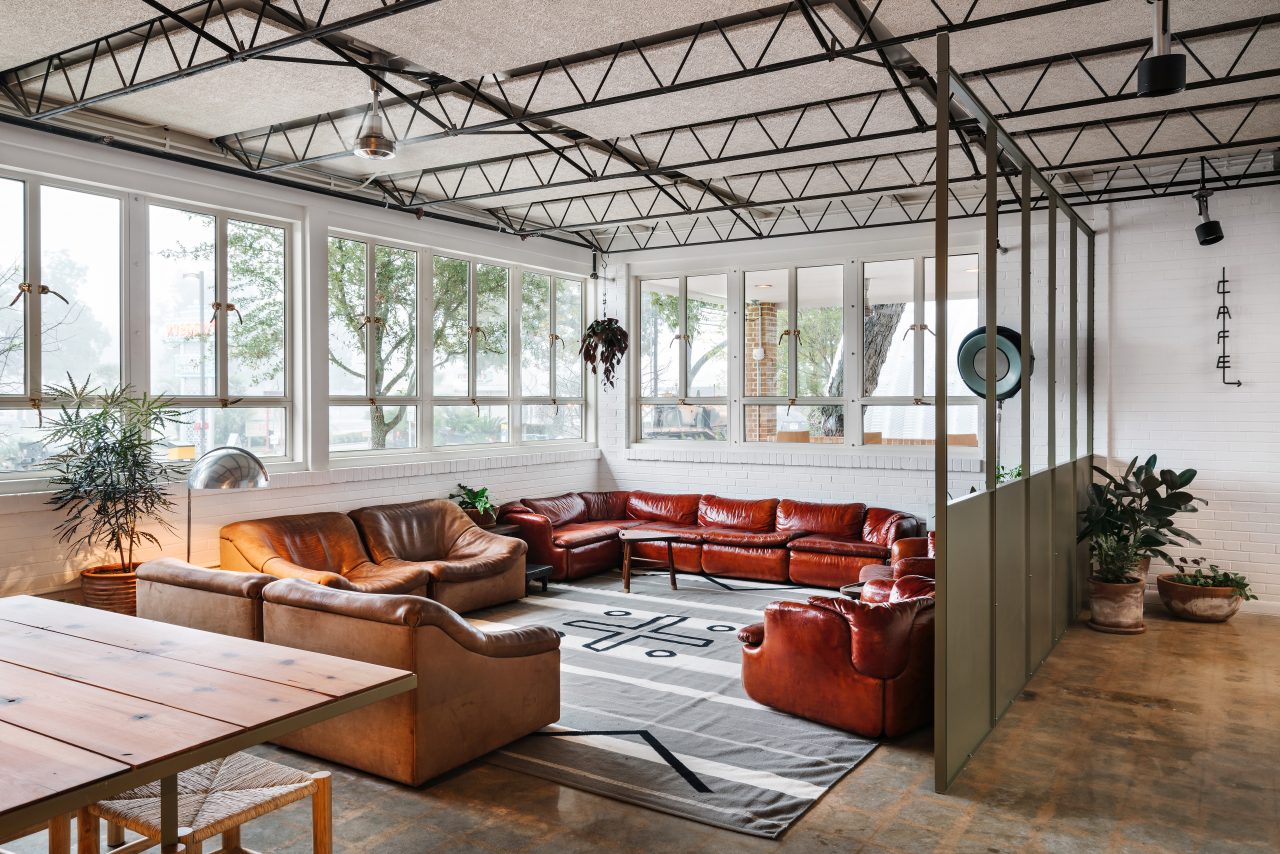
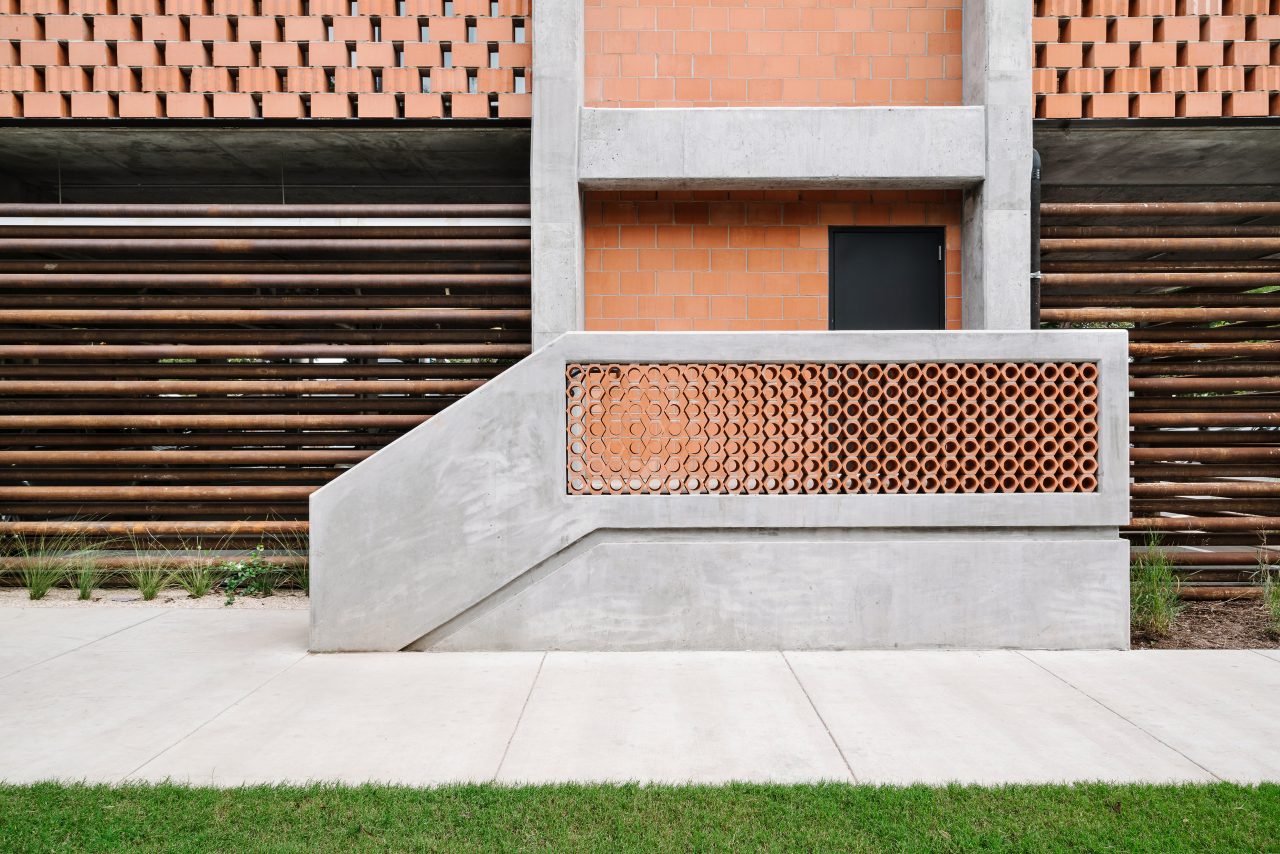
It’s exactly Specht Architects’ propensity to work with locally sourced elements and raw materials that attracted to call upon the firm for this unique project. Yet, the client-architect relationship was not completely straightforward, Specht told AN Interior.
“We were typically pushing for a more “pure architectural vision,” and they had a vision of a more “local and Austin-centric” focus. In the end, the principal said, “our often-differing visions combined to produce something that was unlike what either of us would have done independently, but ultimately resulted in a very successful and unexpected hybrid.”
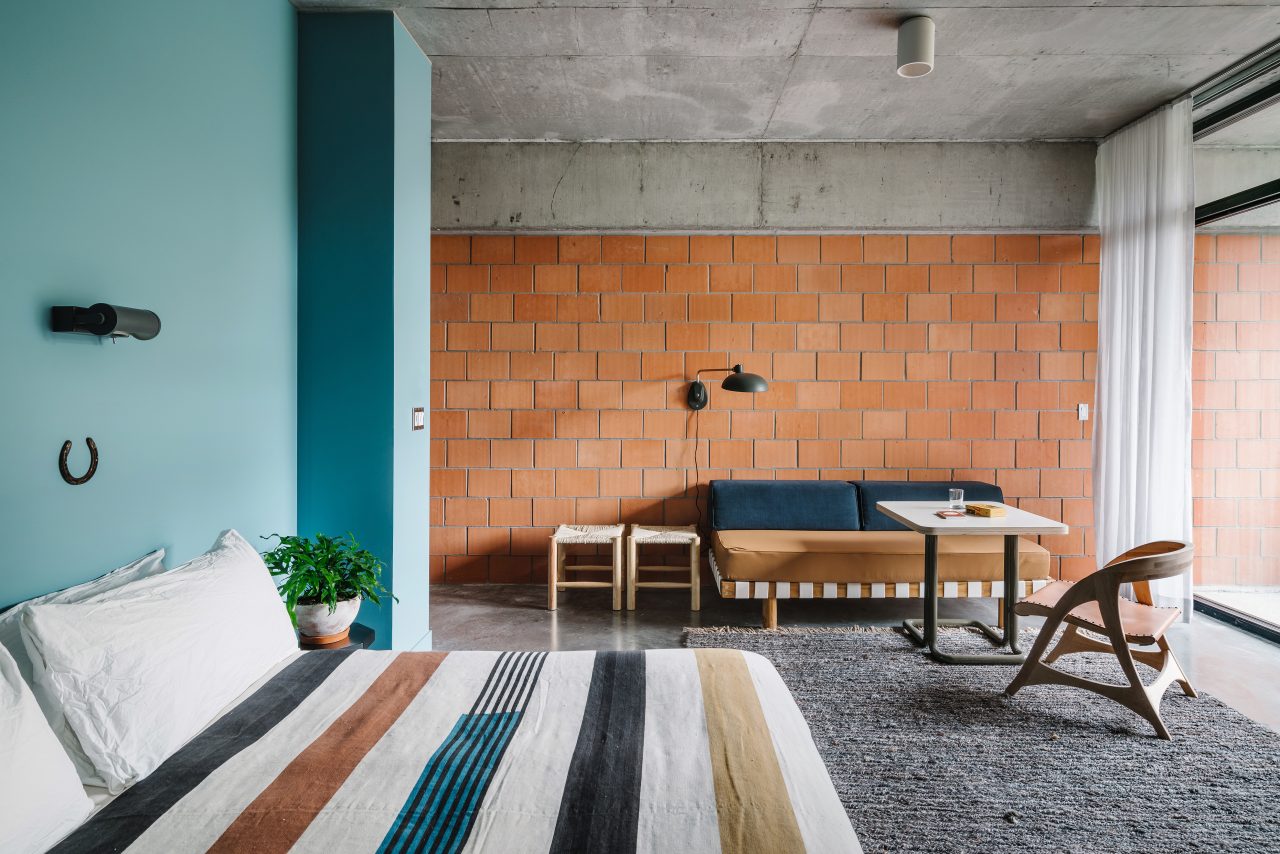
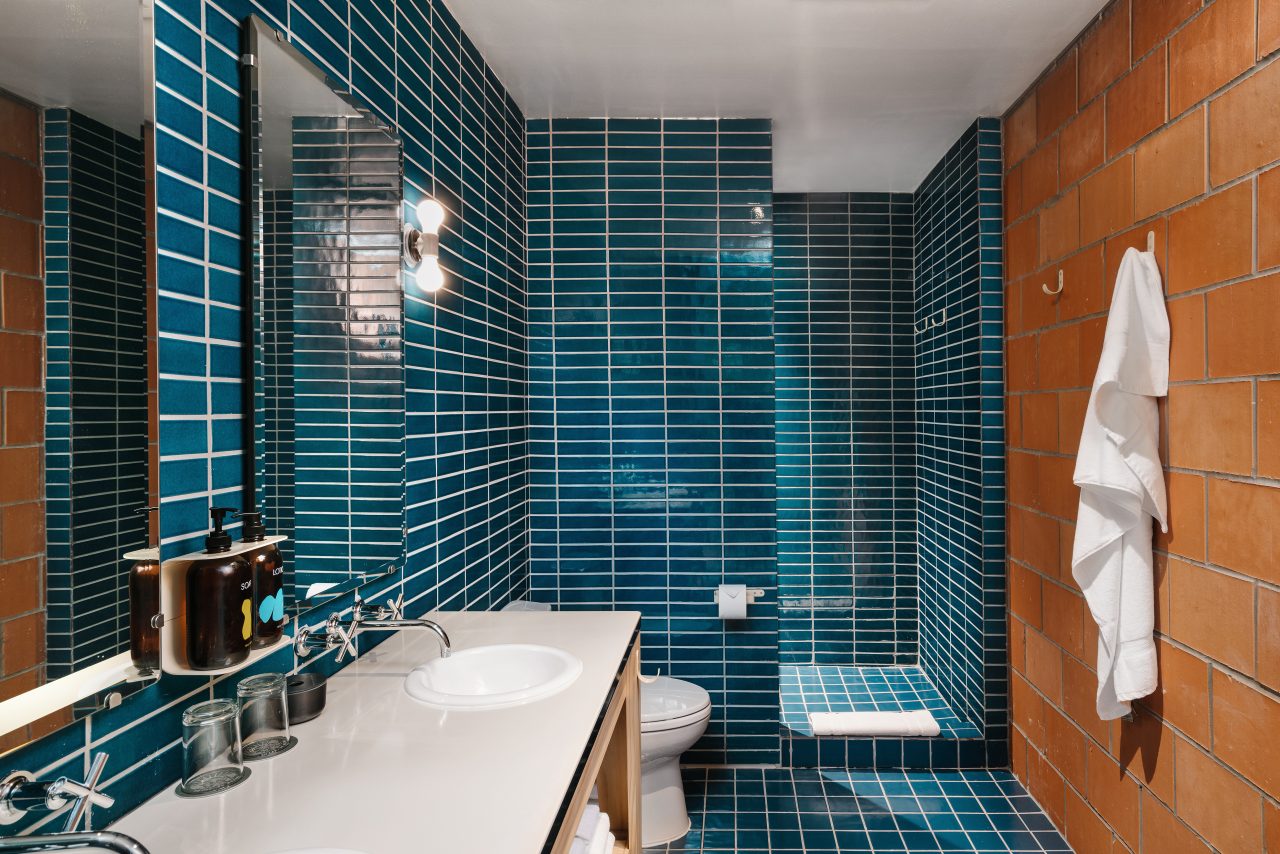
Each structure – from the shade canopies to the Quonset hut pavilion – has its own distinct architectural aesthetic, amid heritage pecan trees, in what is normally a flood plain.
The result is a functioning plan with just the right amount of simplicity and density. Preserving every healthy tree is, in Specht’s own words: “a true collage of elements that fits the ultra-specific nature of its place.”
