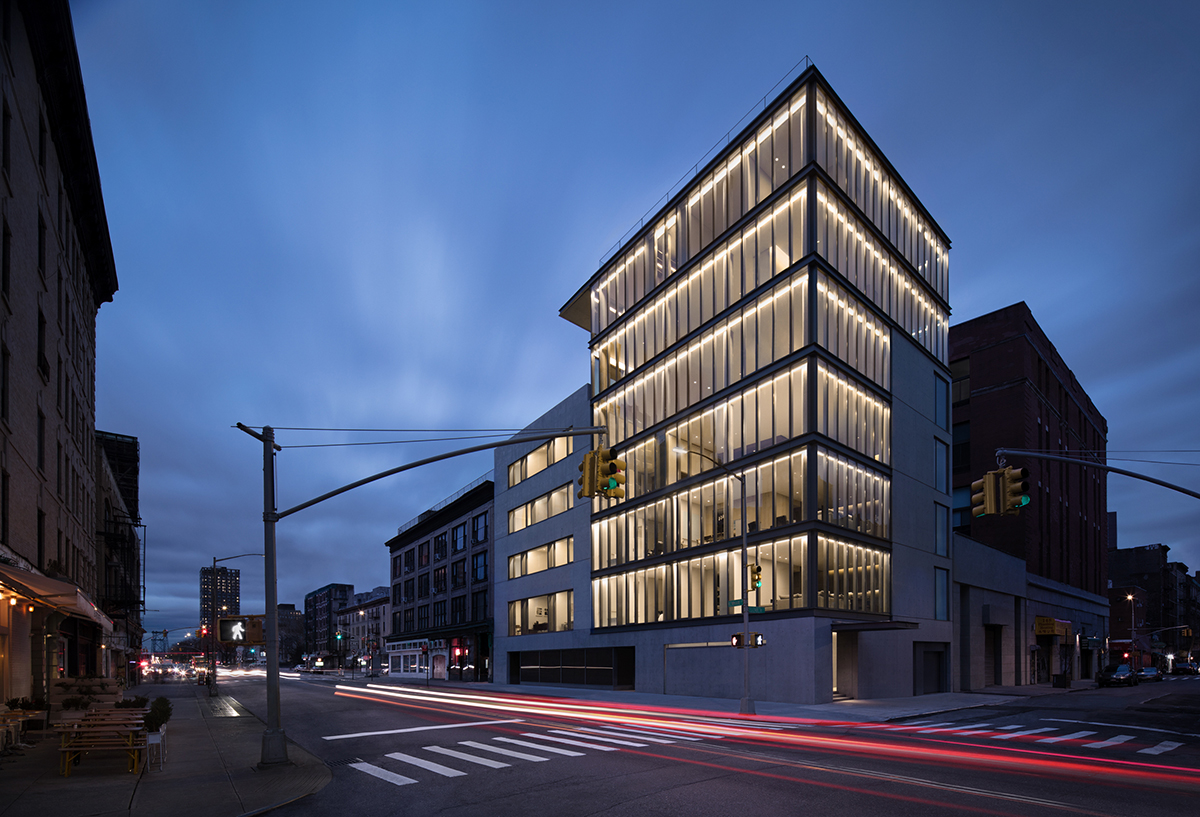Tadao Ando’s first building in New York is quiet. At least, that’s the way he wants it to be perceived from all angles. Located in Manhattan’s Nolita neighborhood, the newly-completed 152 Elizabeth is the Japanese architect’s latest luxury residential project and though it only has seven homes inside, it is slated to subtly stand out amongst its neighbors.
While the idea of being quiet and sophisticated is reflected in its simple yet elegant design scheme, the 32,000-square-foot building quite literally is engineered to be noise-proof; it’s a “sanctuary” for its inhabitants, according to Ando. The design team at Tadao Ando Architects & Associates integrated an acoustically enhanced facade system made of iron, poured-in-place concrete, and floor-to-ceiling glass windows which were manufactured with enough layers to cancel out the sounds of street traffic below. The structure’s southern facade, designed in collaboration with M. Paul Friedberg and Partners, includes a 55-foot-high green wall.
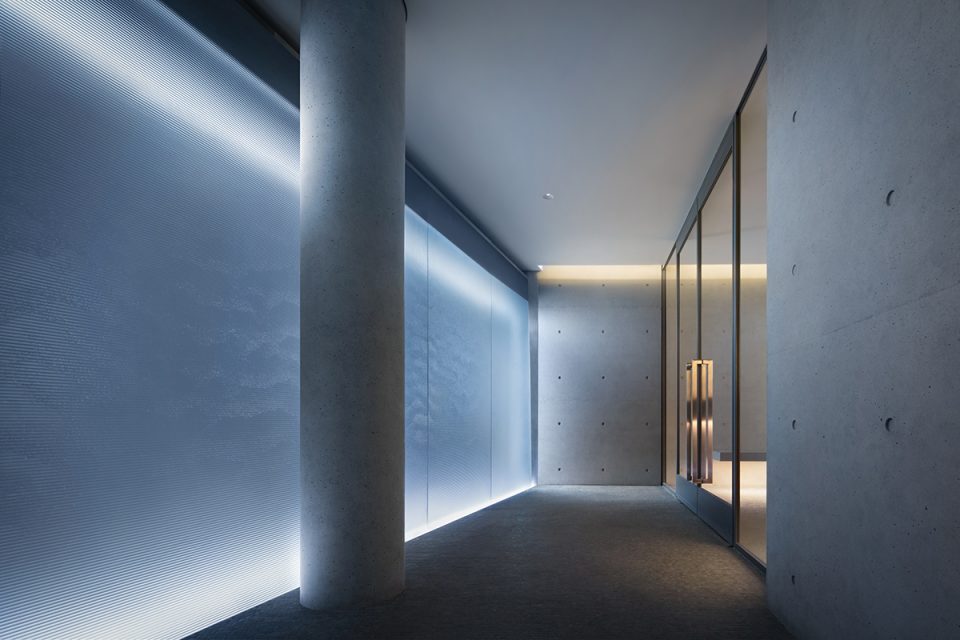
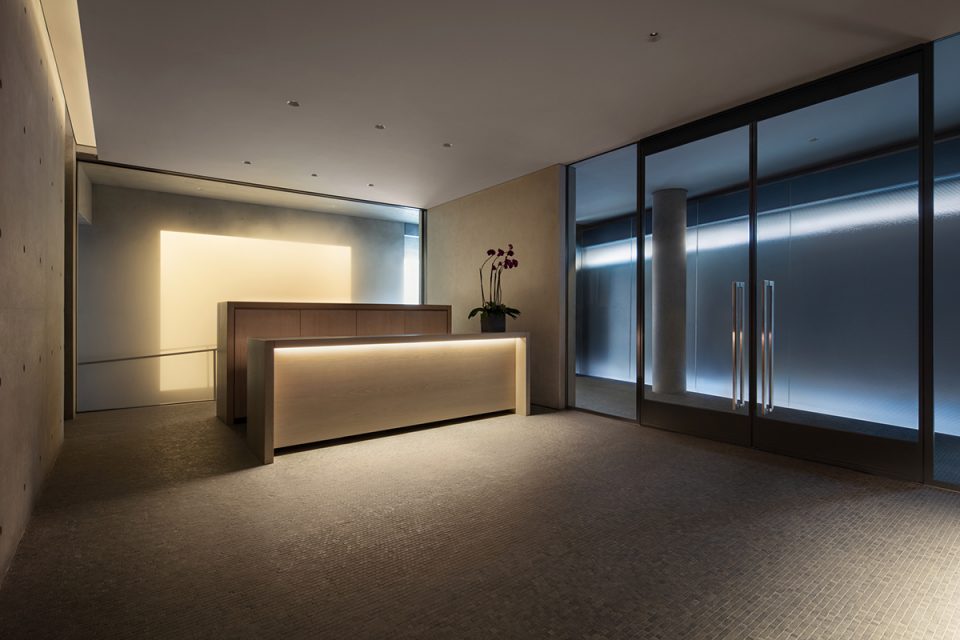
Nearly transparent, it’s easy to see movement within the building from the outside on Kenmare and Elizabeth Streets. At night, rimmed ceiling lights by Cooley Monato brighten the open-plan living spaces and change the building into a beacon for the busy thoroughfare. Though the exterior is bright, Ando designed the interior to be dark yet calming. Initial photos reveal everything from the lobby to the hallways to be subtly lit and minimal in aesthetic. An elongated water wall, which features a fog and light installation by Gabellini Sheppard Associates, further adds to the tranquility of the entrance experience. The New York-based firm collaborated with Ando on the building’s interiors and served as the architect of record.
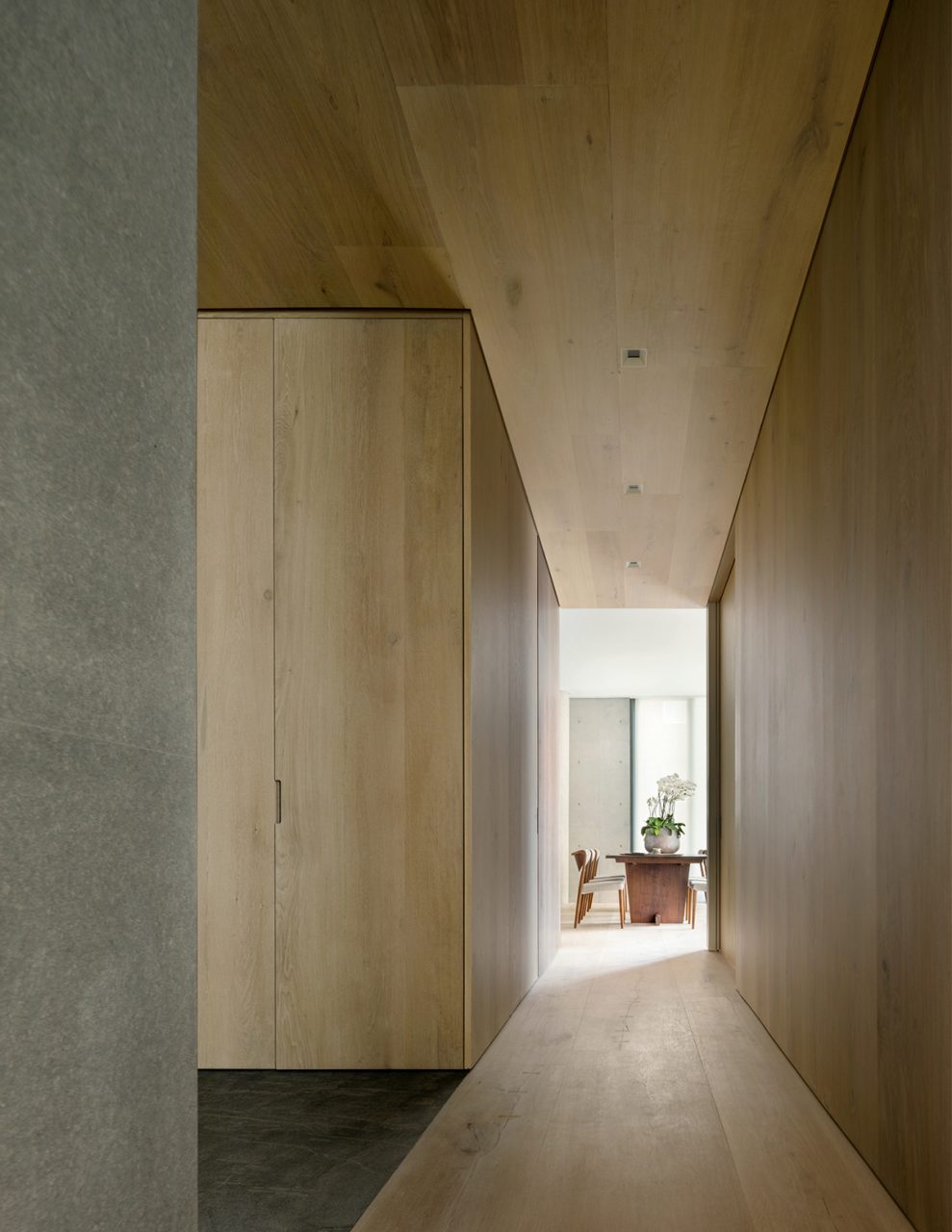
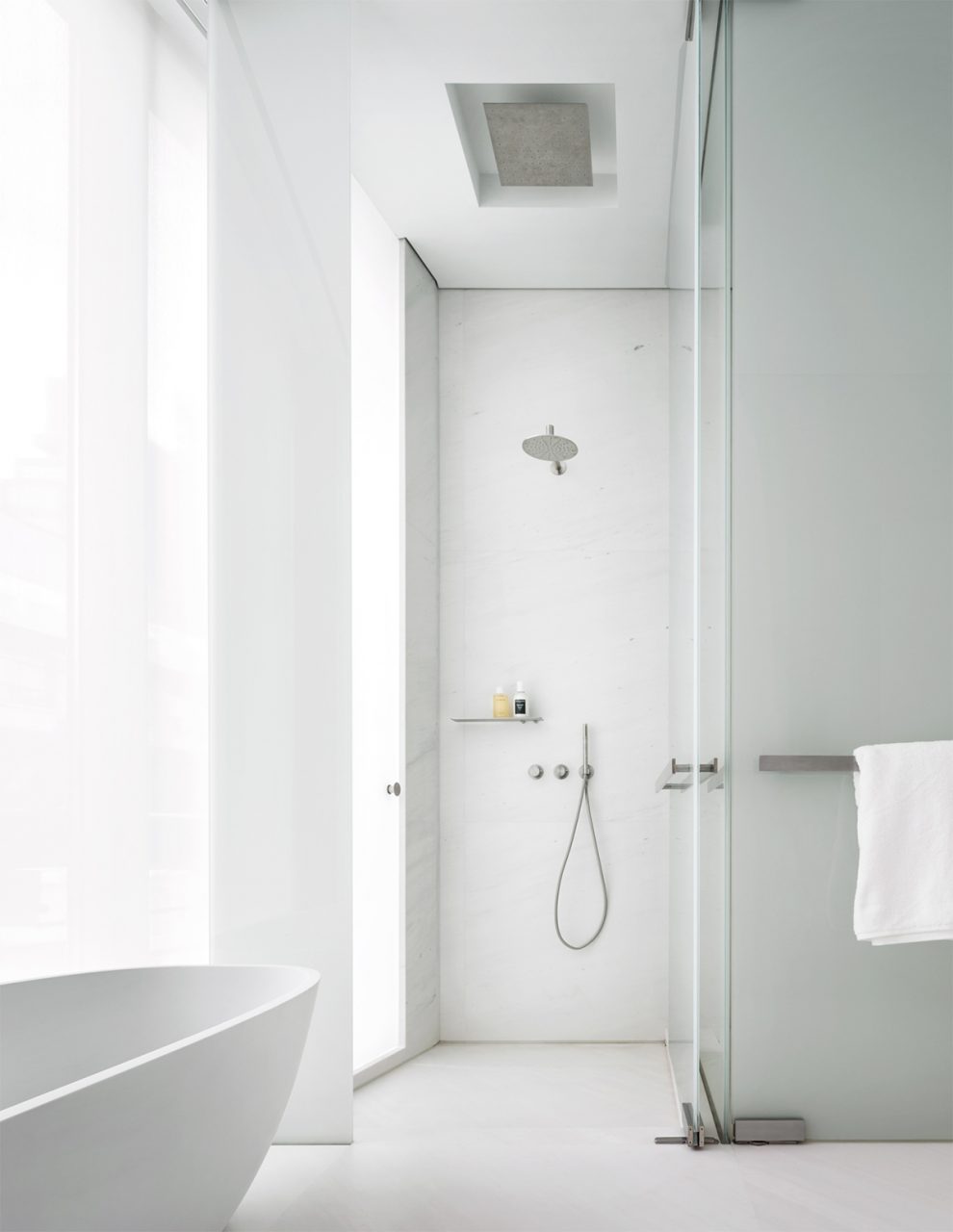
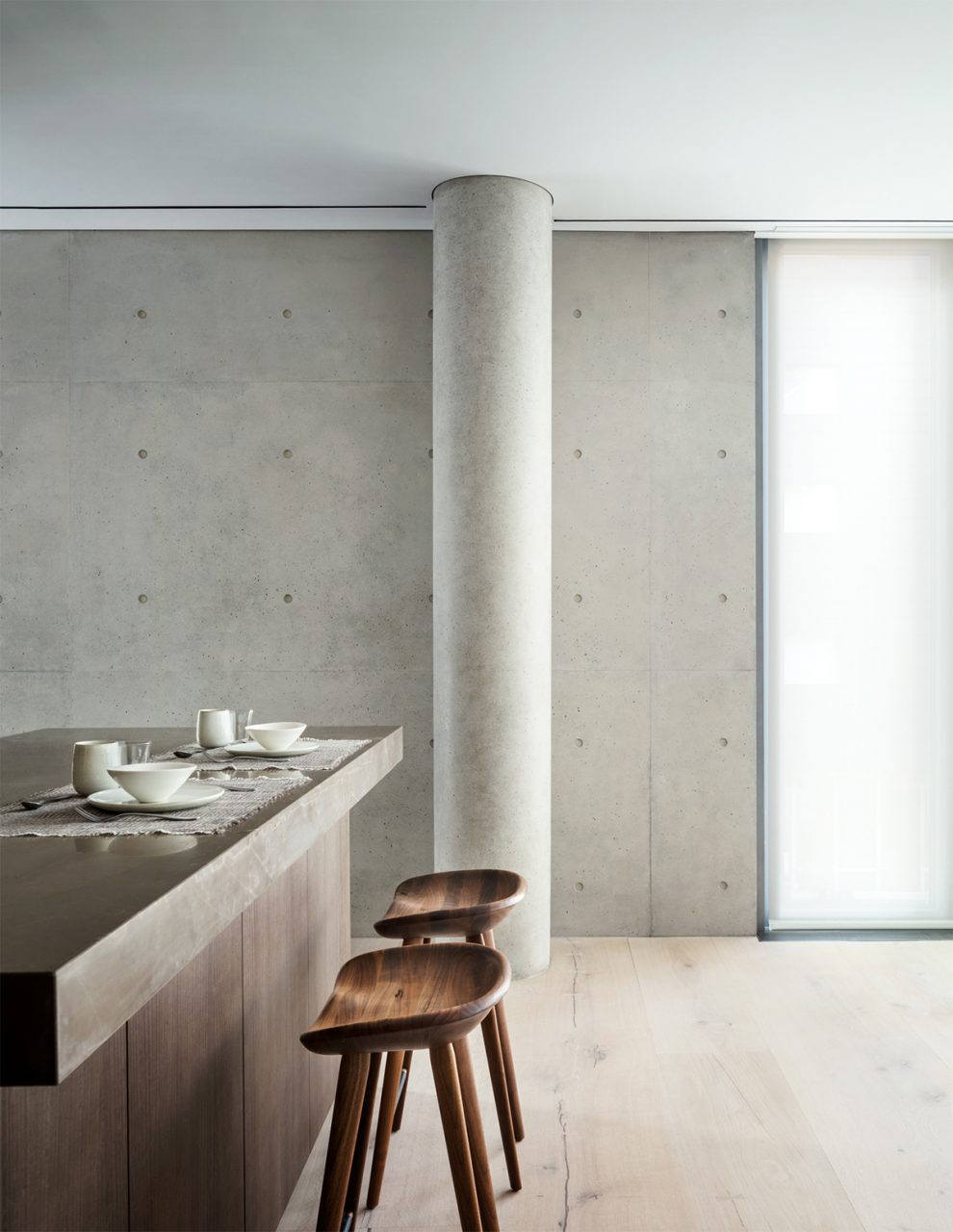
Though the initial impression when walking inside the complex breeds a feeling of contemplation and serenity, the interior architecture of the apartments is warm and full of natural light. Each home is custom-designed with art collectors in mind with a clean palette of softwoods, concrete, and white walls. In true Tadao Ando-style, each part of the design is meant to spark reflection and repose in sharp contrast to the hectic city beyond its walls. In a 2015 video, he explained that, like his other buildings, 152 Elizabeth was selectively built in and inspired by its urban context and that he wanted to bring a subtle sensitivity to the site that “only a Japanese person could do.”
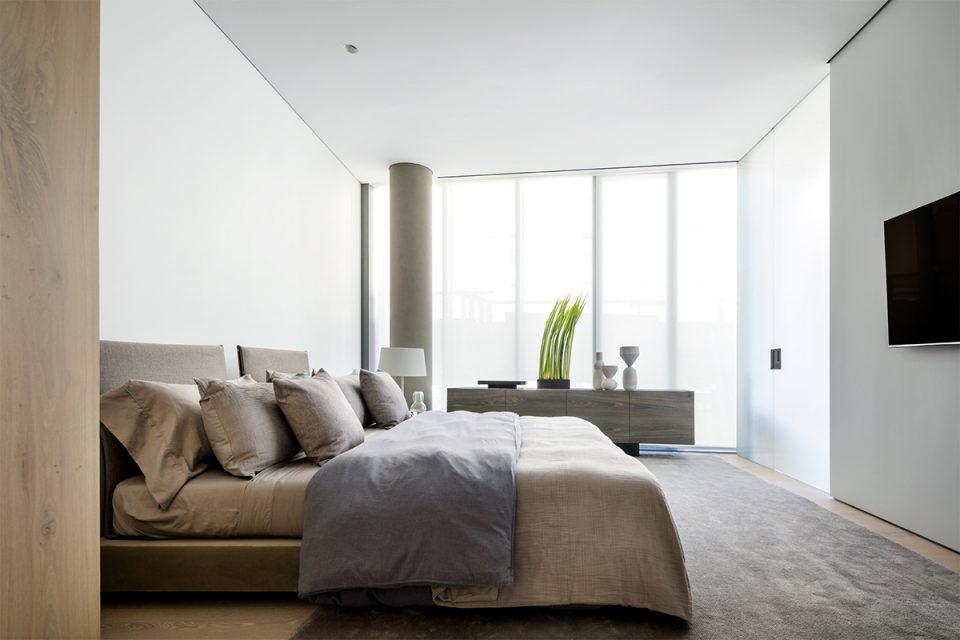
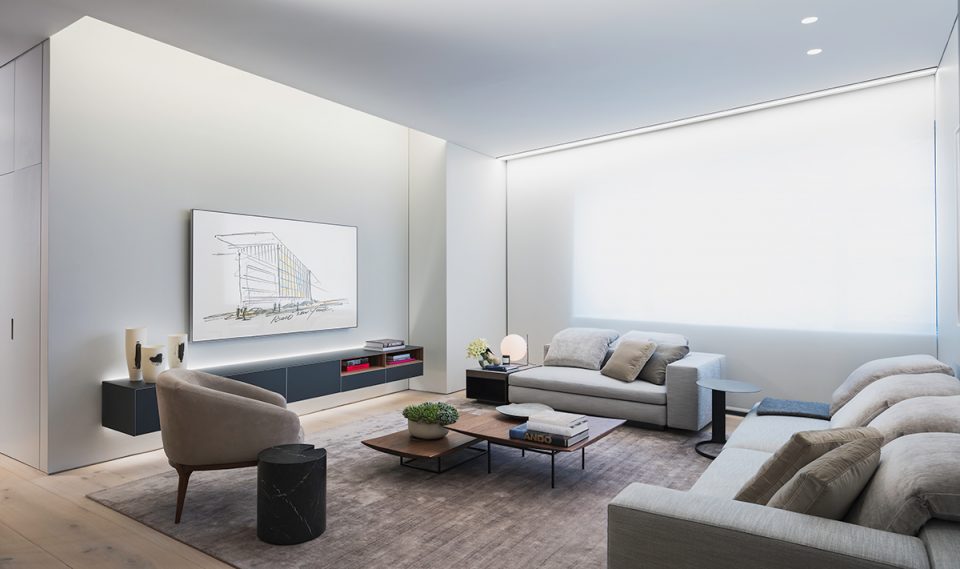
Ando’s project is one of several residential buildings in the works by international master architects, spearheaded by New York developer Sumaida + Khurana. A 400-foot-tall tower by Álvaro Siza Vieira is in progress in Midtown. Gabellini Sheppard Associates is also part of the design team.
