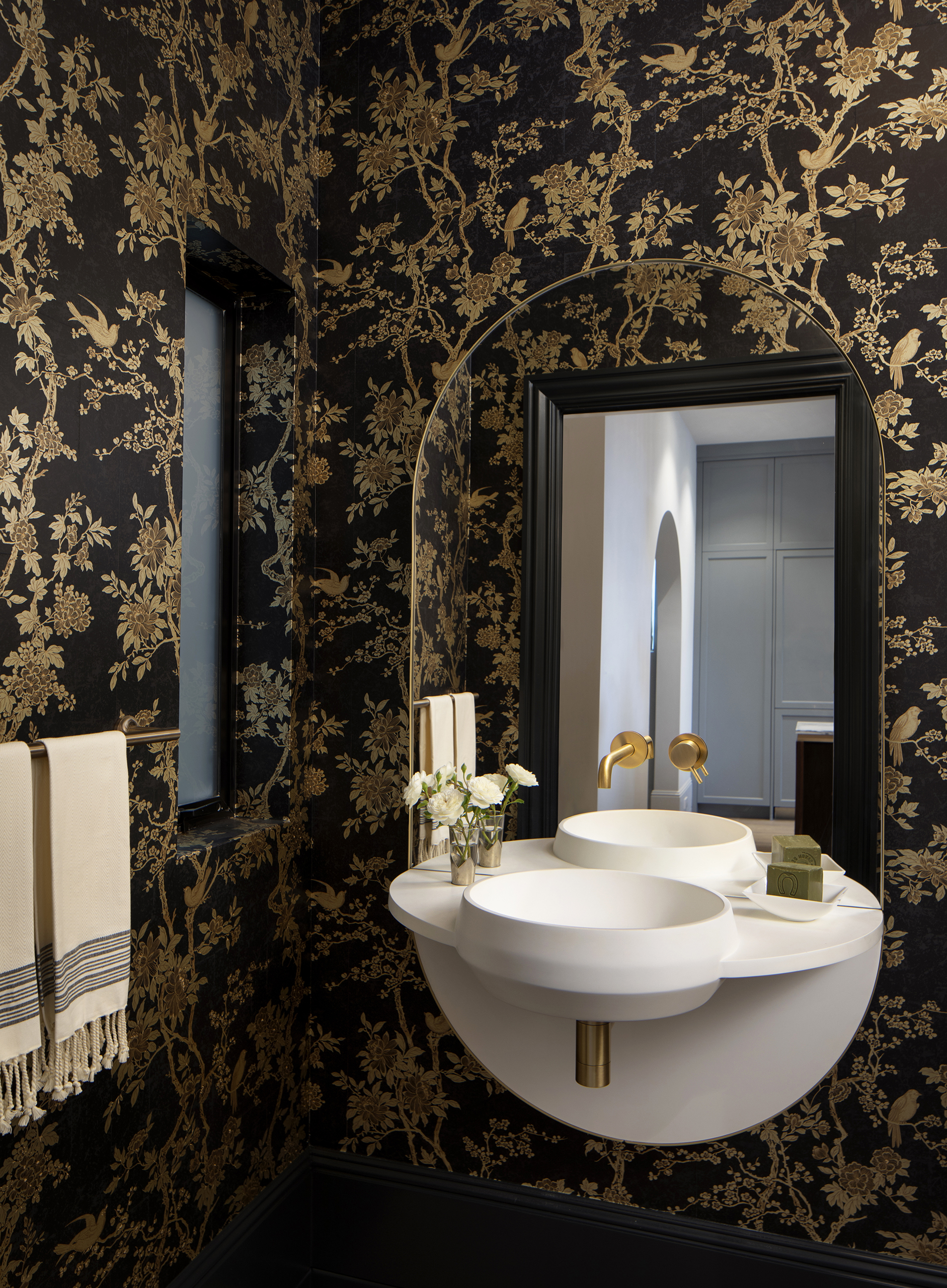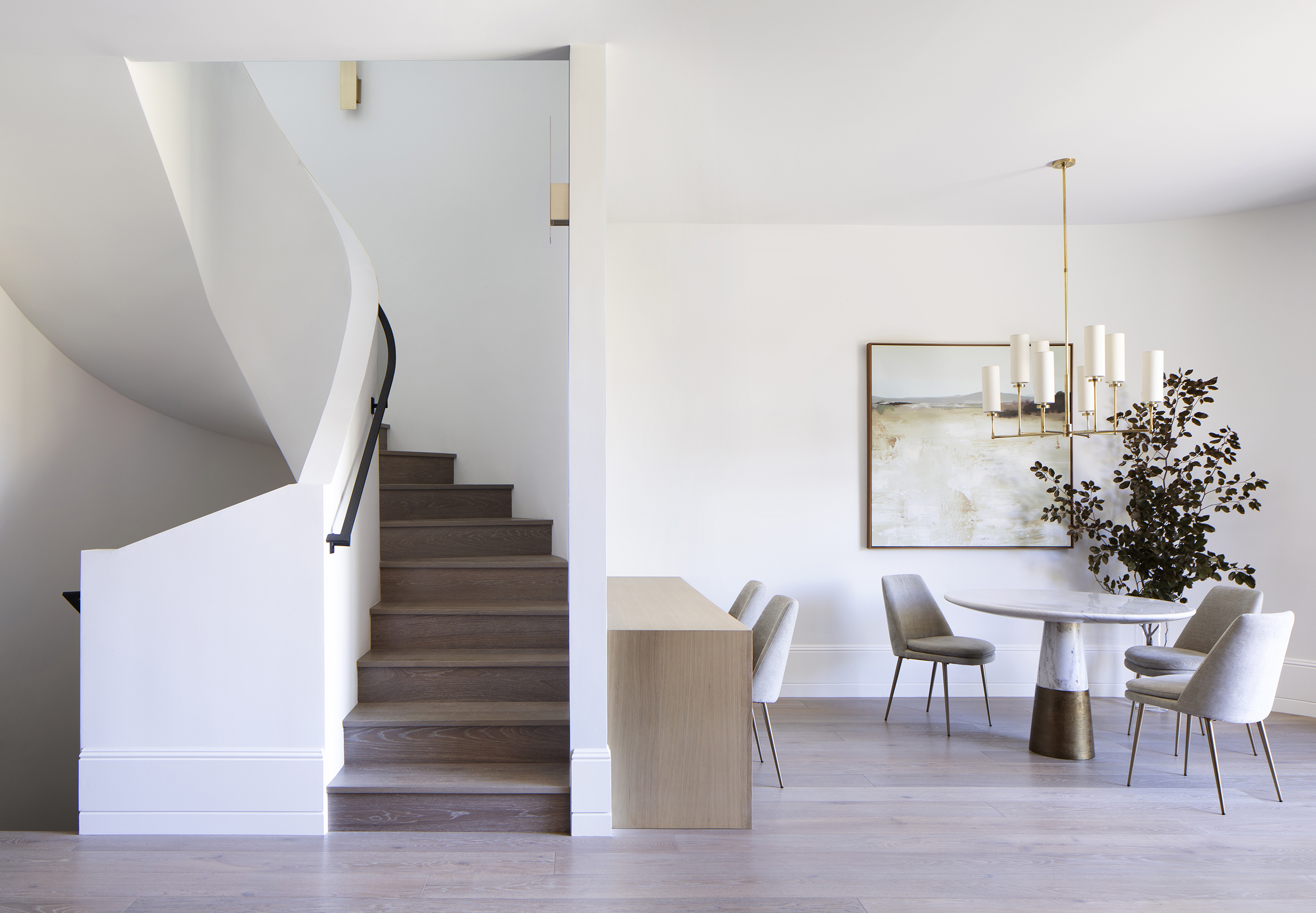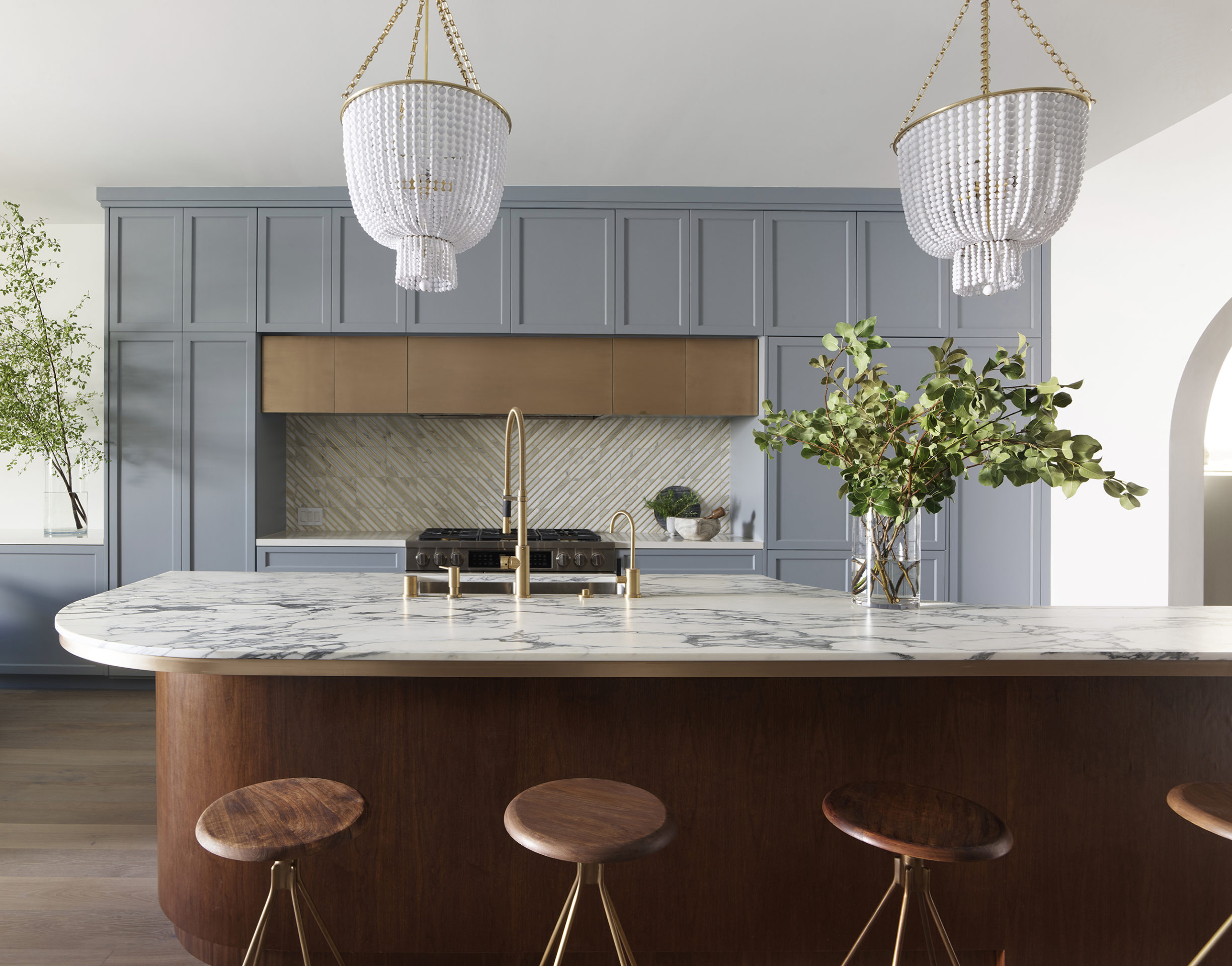Designed by Spiegel Aihara Workshop (SAW), the 4,800-square-foot Wraparound House in San Francisco’s Marina District adapts and expands on a preexisting domicile dating to the 1930s. But it takes its name from its neo-moderne styling, which recalls the idiom prevalent at the time of the earlier home’s construction.
Inside, SAW incorporated curves in plan and elevation that were extrapolated from the original arched doorways. This gave the clean, contemporary drywall finishes a sculptural presence, especially apparent in the skylit central stairwell, whose complex geometry creates a constantly shifting gradient of light and shadow.

The finishes and decor, by White Space Design, are perfectly in keeping with the moderne inspiration. The kitchen, an open social space located right off the stairs, features floor-to-ceiling cabinets painted a cool bluish gray that pairs well with a discreet copper range hood and tasteful chandeliers. The capacious island, rounded on one end, also references the arched portals found throughout; its thin marble top seems to float over the warm walnut base, which was carefully crafted to accommodate the curved geometry.
Bathrooms range widely, from a first-floor bathroom that prioritizes efficiency for three children to a powder room that could be in a speakeasy, with vintage wallpaper and a statuesque sink from Italy. Glass walls enclose the third-floor primary bathroom on two sides, and a picture window looks out onto San Francisco Bay. As Dan Spiegel, cofounder of SAW, put it, “That one, in terms of its configuration and the way it’s detailed, you could almost forget that it’s a bathroom.”

