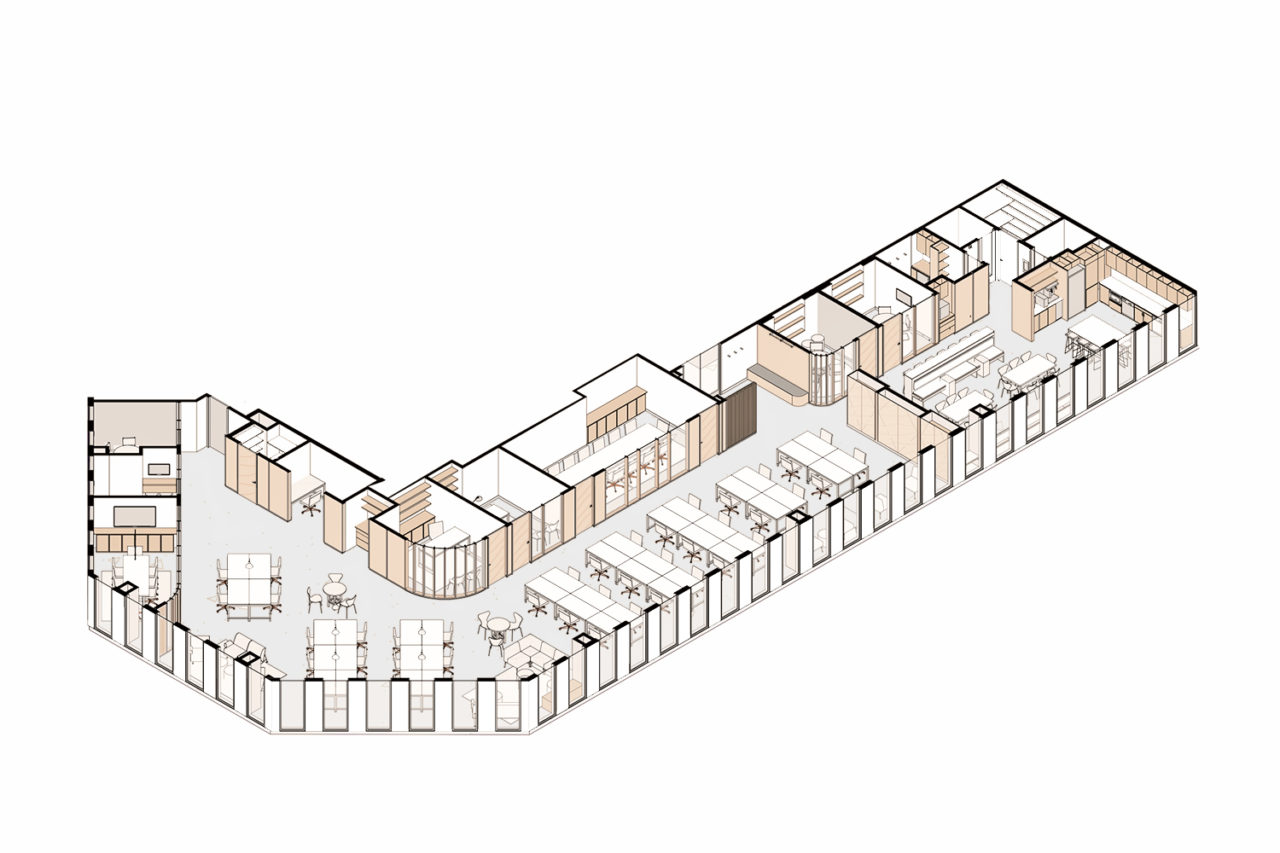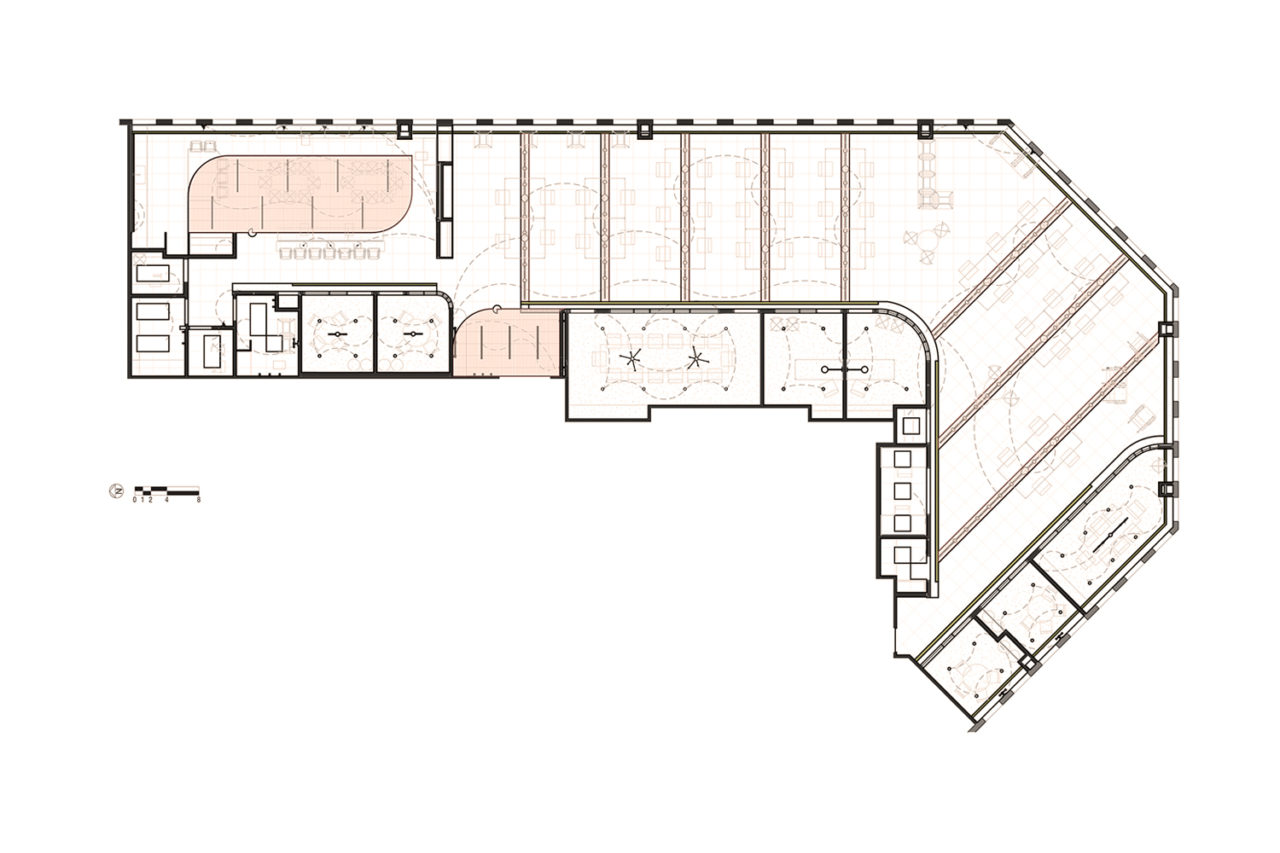Located in the heart of downtown Dallas, 400 Record was recently given a face-lift and an entirely new look—that is, on the inside. In 2015, Gensler gutted the 17-story tower after its tenant, the media company A. H. Belo Corporation, split into two entities and left the structure downright empty. The 11th floor is now home to the first headquarters of online retailer The Citizenry, with a story-driven design by Austin-based firm Thoughtbarn.
Thoughtbarn codirector Lucy Begg emphasized that the handcrafted nature of the company’s ethically sourced products was crucial to the company’s identity. “[Their story] translated into how we made these project elements, which are handcrafted by local contractors,” she explained. The maple-infused furniture and finishing elements throughout the space—including dividing-wall screening, lighting coves, recessed acoustic lighting, desk stations, conference tables, and 9-foot doors—were all custom-made by local workshops.
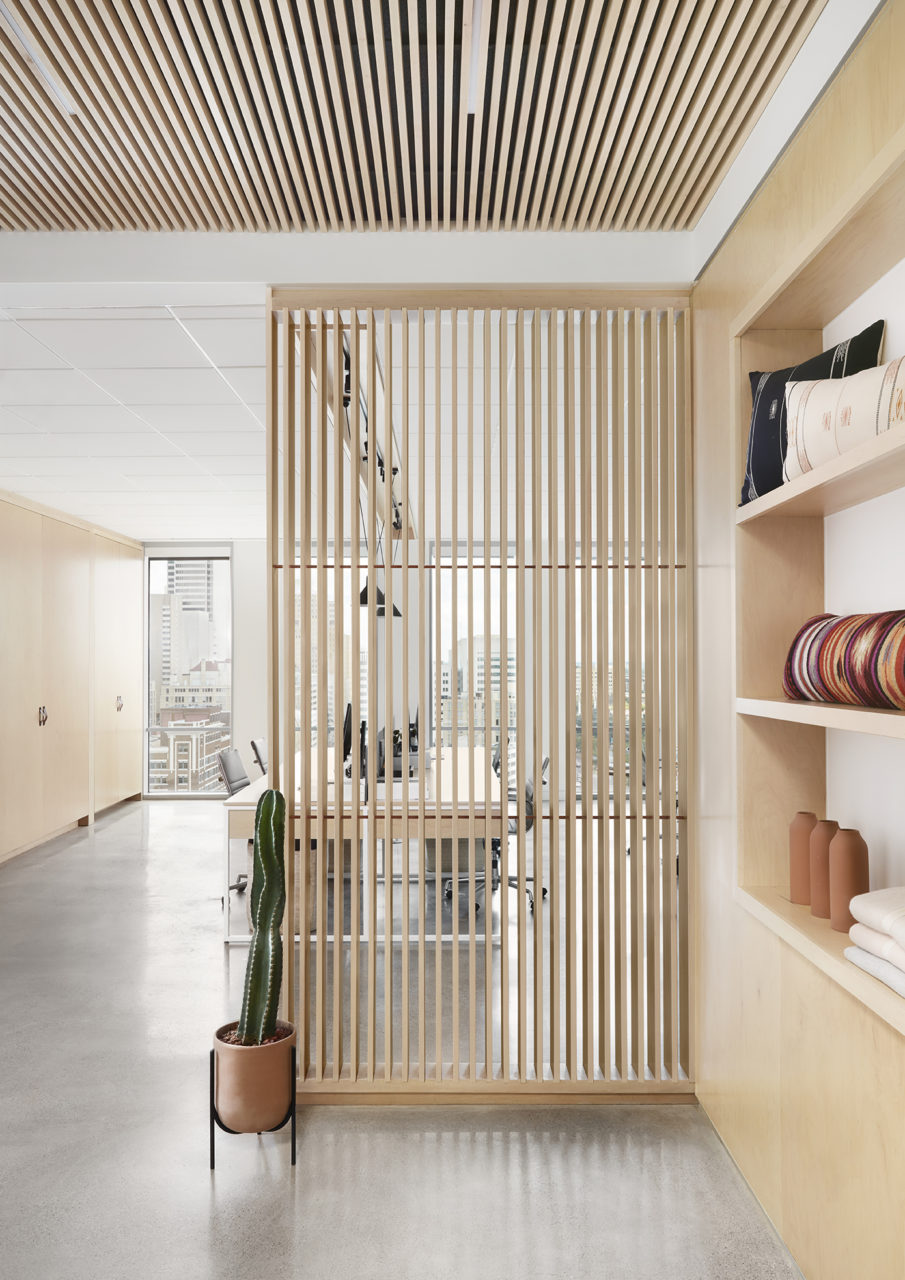
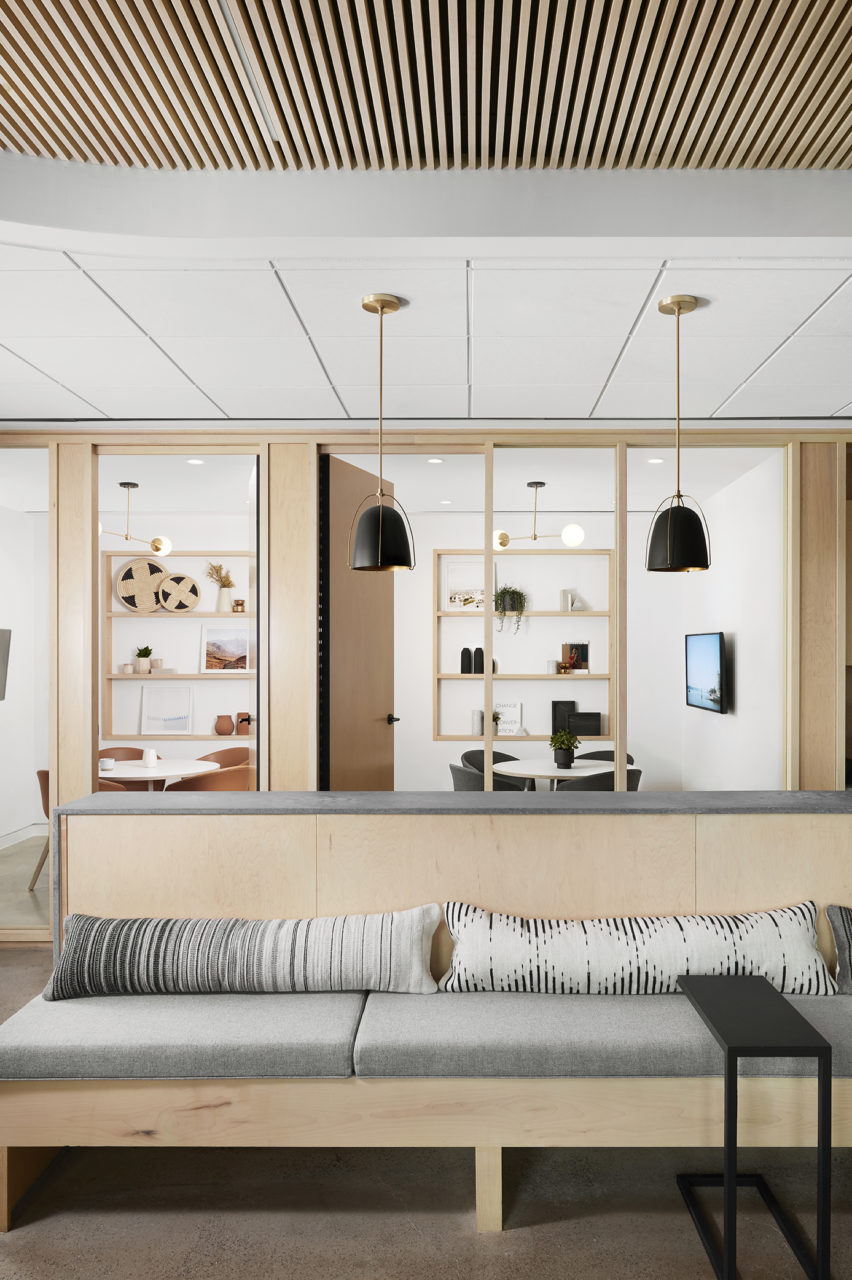
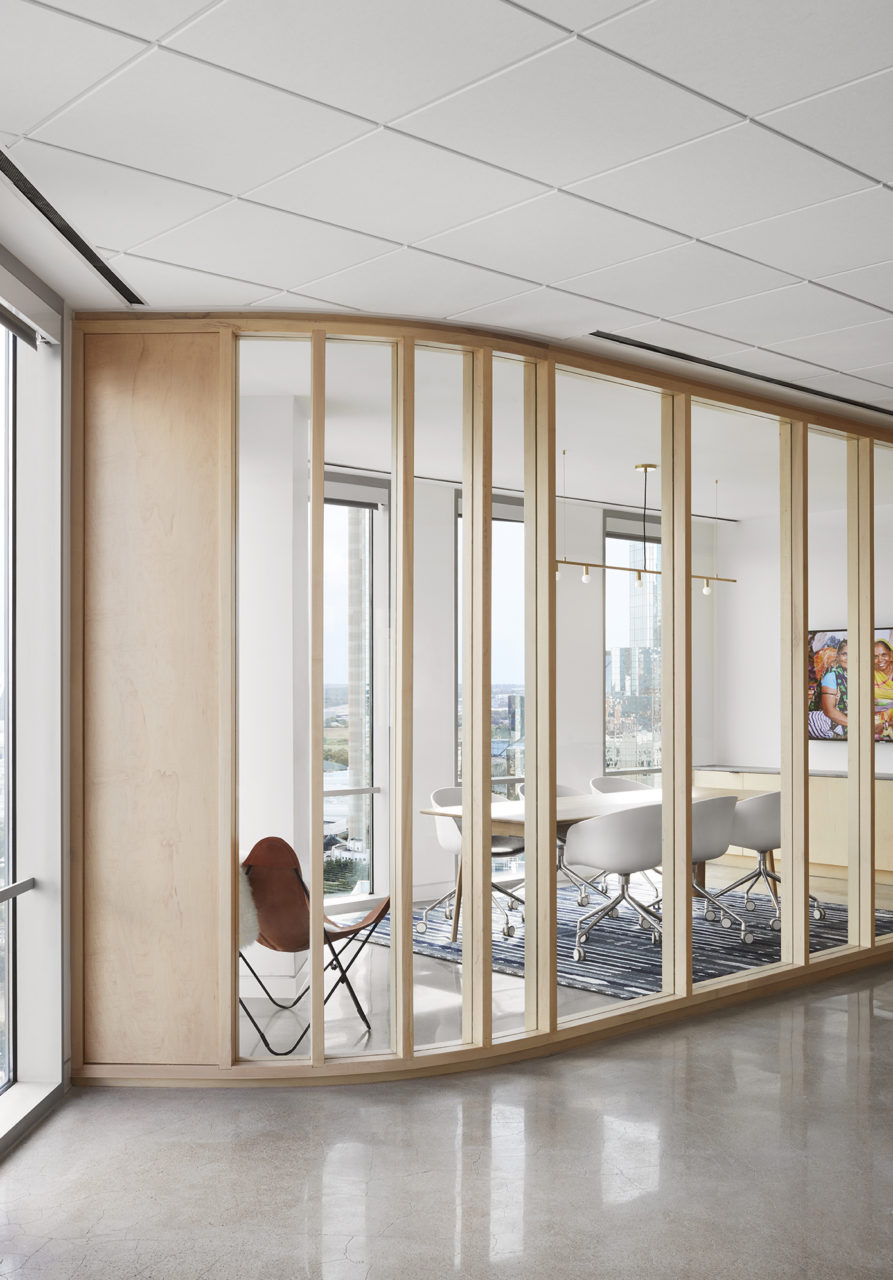
For Thoughtbarn, the office’s organization was straightforward: Desks occupy an open area by the window, while a walled core holds meeting rooms and private offices. A hybrid break room/cafe gathering area with movable furniture can also be used as an informal breakout space or for events or product showcasing.

Fittingly for a purveyor of things that make a house a home, the design has a residential character. With homewares as its backdrop, the space has a tellingly handmade aesthetic: pillows on banquette seating, rugs splayed at the feet of conference tables, woven storage baskets under desks. This is especially true in the conference rooms, where curated products are displayed according to their place of origin.

Rejecting corporate office tropes like frameless glass systems, Thoughtbarn devised pleasantly unexpected design solutions—all in softwood. Inspired by the shape of the conventional 1980s office facade, curvilinear glass walls framed in maple divide conference and meeting rooms. Meanwhile, expansive wood-slatted coves in raised ceilings absorb noise over the reception area and break room.
Like The Citizenry’s business model, the company’s HQ gives locally sourced designs context by highlighting both their specific origins and the American vernacular. “We set out to help establish and create relationships with small-scale artisanal workshops across the world and connect them to the global headquarters,” Begg said. “This allowed us to transpose the idea of knowing where products come from and their story.”
Header image: Custom maple details are featured throughout: in wall paneling, a structural system for the storefront walls, and framing glass dividing private offices and meeting rooms. Upon entering, visitors will find the logo lit by Juniper Lighting’s linear modular system. (Lisa Petrole)

