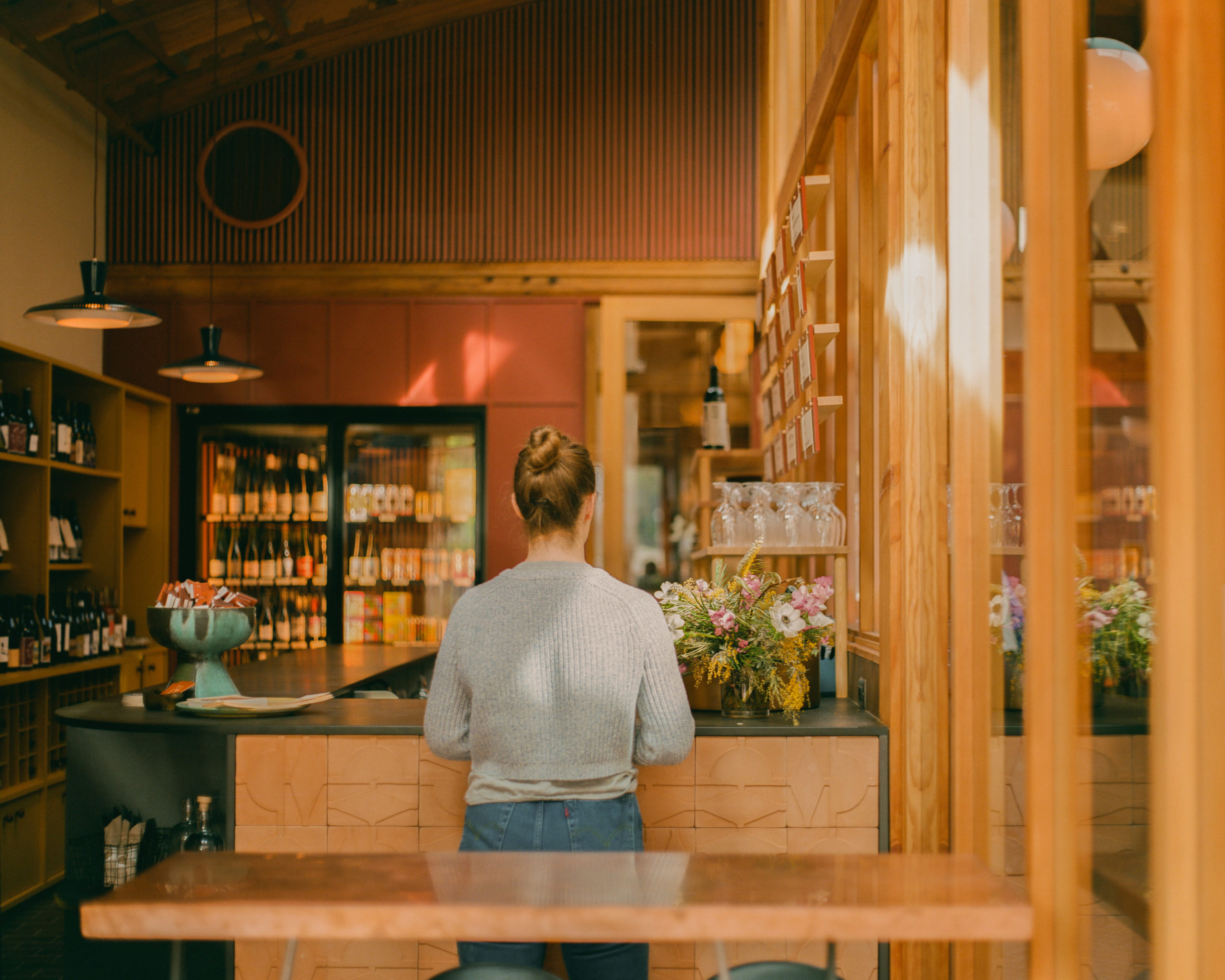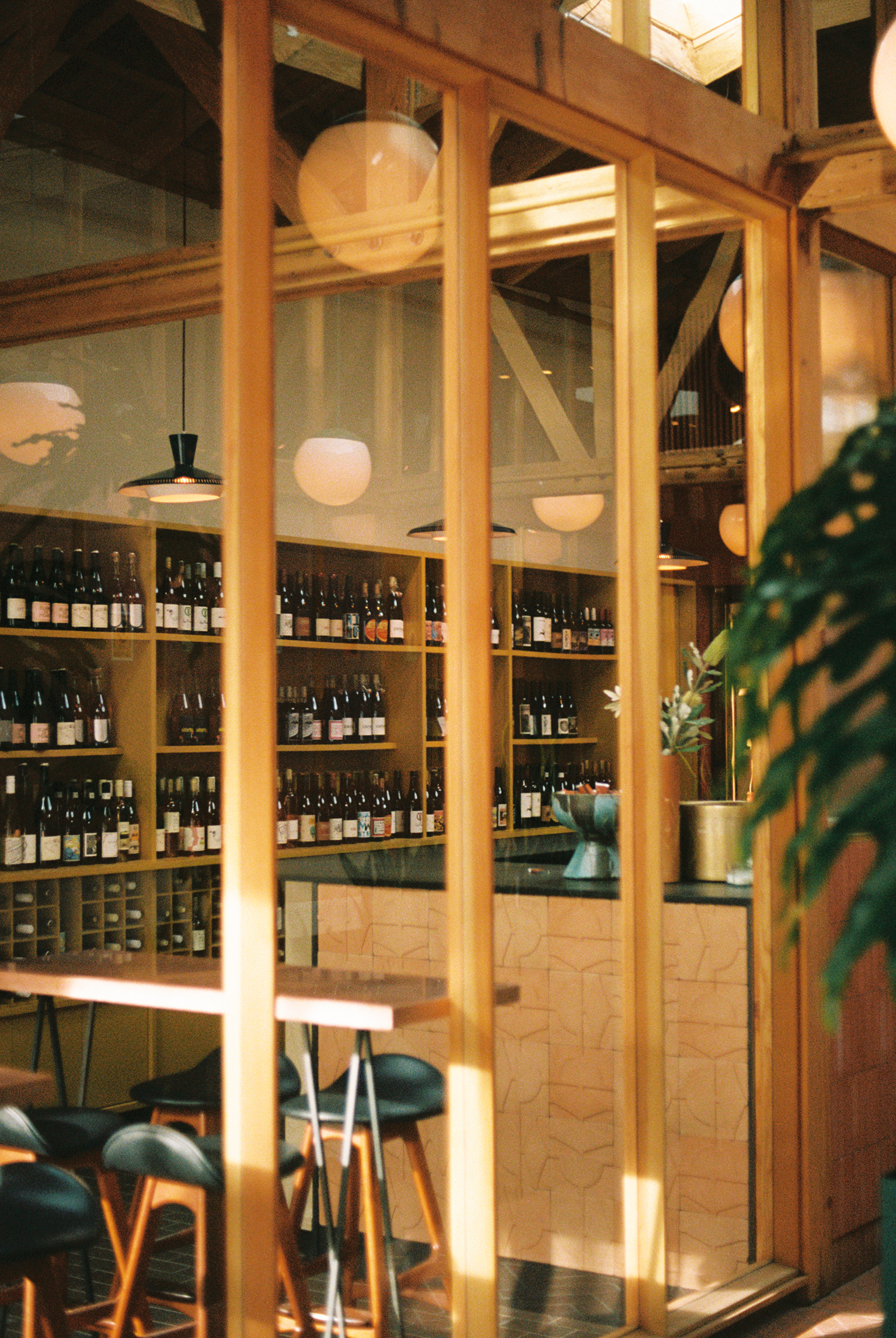Tilda, a 375-square-foot bar and bottle shop dedicated to Californian wines in Los Angeles’s Echo Park neighborhood, is a cross between a living room and a public space.
Many houses in this mixed-use neighborhood have small storefronts attached to them. Christian Stayner, founder and managing principal at Stayner Architects, which designed the space, adapted this local typology to connect Tilda with its urban surroundings. Stayner transformed the corner of the 1928 building that Tilda occupies into an inviting refuge for locals stepping off the street outside.

Stayner, who is also a co-owner of the bar, designed the interiors with clever economy. The roof and brick walls—the only two elements of the original building that still existed at the time of Stayner’s intervention—were retained but adapted for modern use.
“Brick walls, especially unreinforced masonry, in Los Angeles haven’t been all that ideal,” said Stayner, referring to their weakness in earthquakes. “So we did a significant amount of retrofitting to bring the building up to the current building code, and then we designed and custom-built windows to fit within the structural grid that was already established by the existing building.”
The front of Tilda’s bar is handmade terra-cotta, and the countertop is made of a recycled paper product composite called Richlite. Plenty of wood adds to the warmth of this welcoming space. A nearly century-old Douglas-fir bowstring truss roof, made of native Californian materials just like Tilda’s wine, has held up well.
