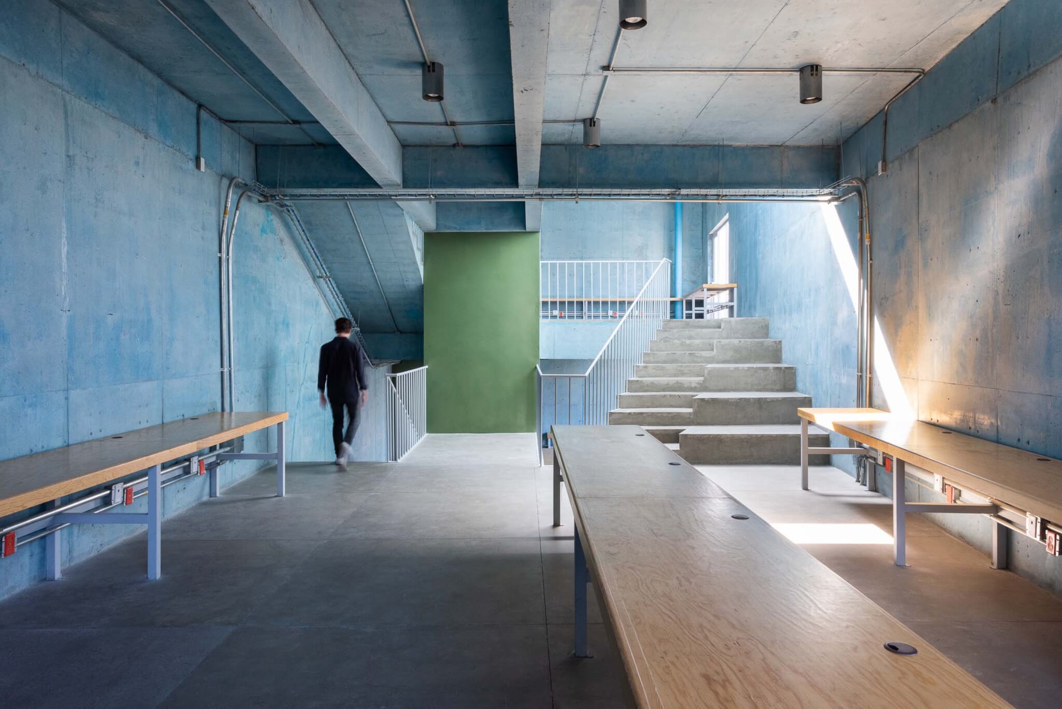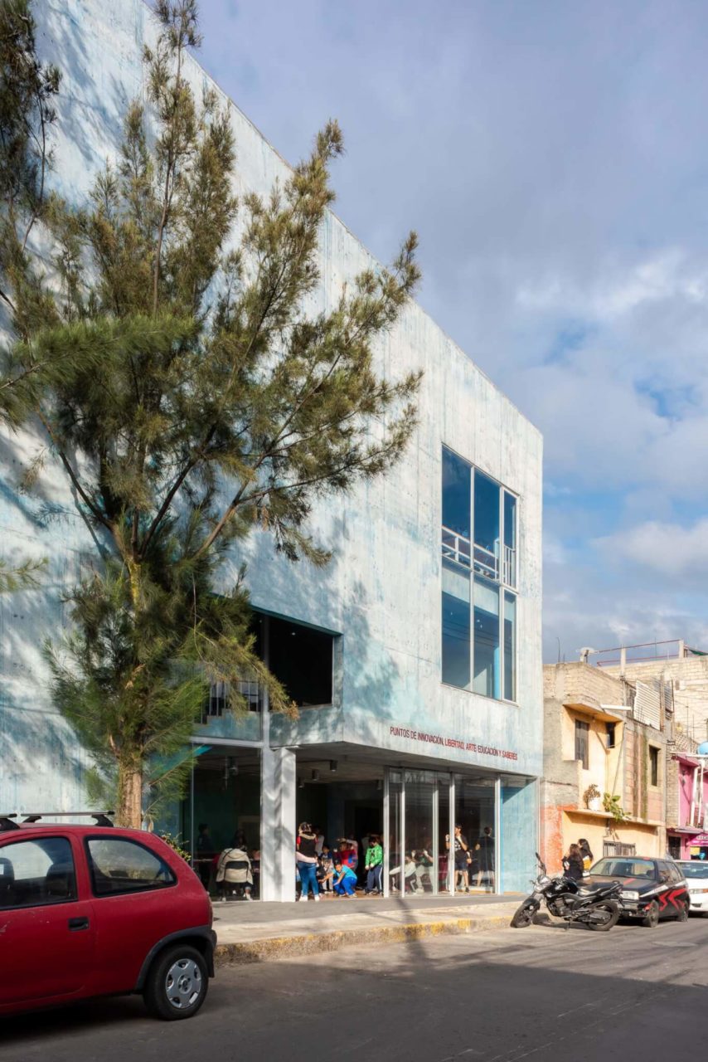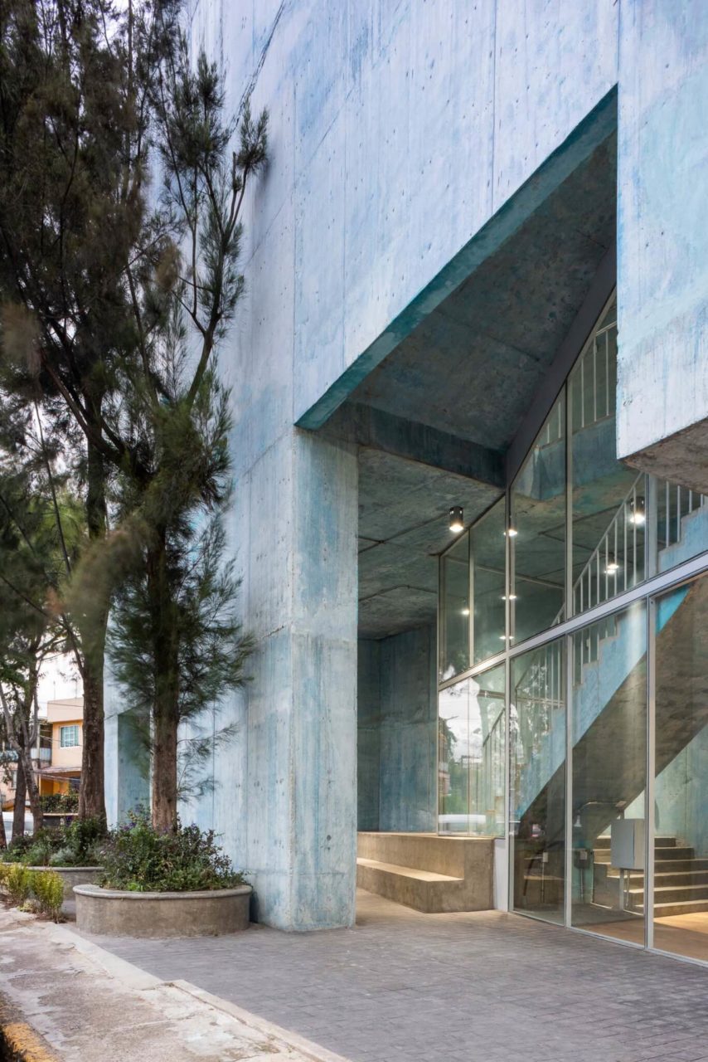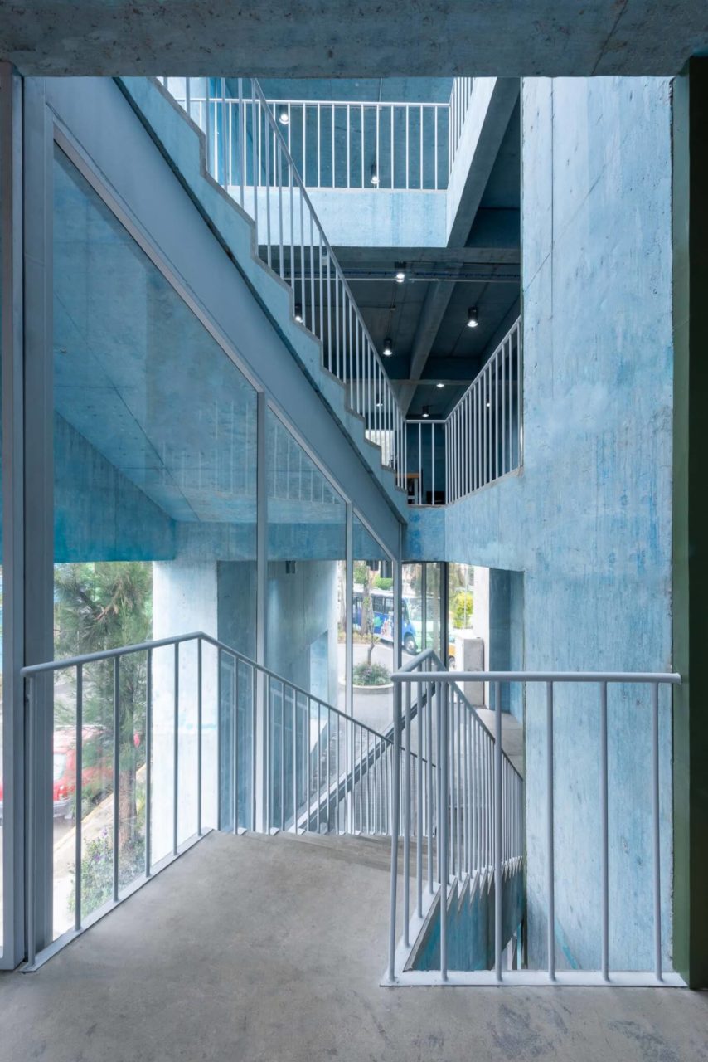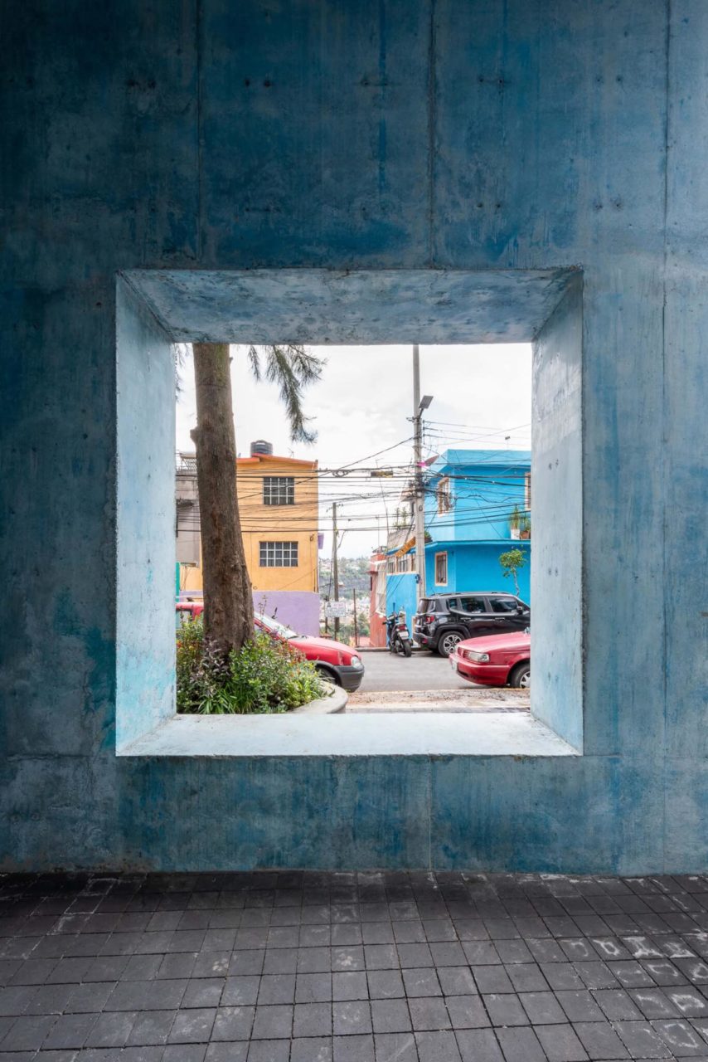A community center in Mexico City designed as part of the PILARES (Points of Innovation, Freedom, Art, Education, and Knowledge) initiative brings educational and recreational programming to underserved neighborhoods in the country’s most populated city. New York–based WORKac and Mexican architecture firm Ignacio Urquiza Arquitectos (IUA) collaborated on the design for two of the community centers in the Lomas de Becerra and Azcapotzalco neighborhoods that join the 250 other PILARES locations across the city.
PILARES kicked off in 2018 and was rethought in early 2020 when it began commissioning architects to design the community centers instead of contractors, as had been the precedent. Helping the city head up the project is Carlos Zedillo Velasco, the mastermind behind Infonavit, a Housing Laboratory in Mexico that commissions world-renowned architects to design prototype social housing projects. The PILARES initiative was spotlighted this past October by the Architectural League of New York with a presentation from Zedillo Velasco and several participating architects, including WORKac and Ignacio Urquiza Arquitectos; Productora and Palma; and FIERRO and Francisco Pardo Arquitecto; and others.
All PILARES outposts are conceived as community-oriented spaces, where residents can take part in activities and workshops related to sports, the arts, and professional development. Because of the wide range of offerings, it was imperative the community centers be flexibly designed so the space can be altered as-needed and over time.
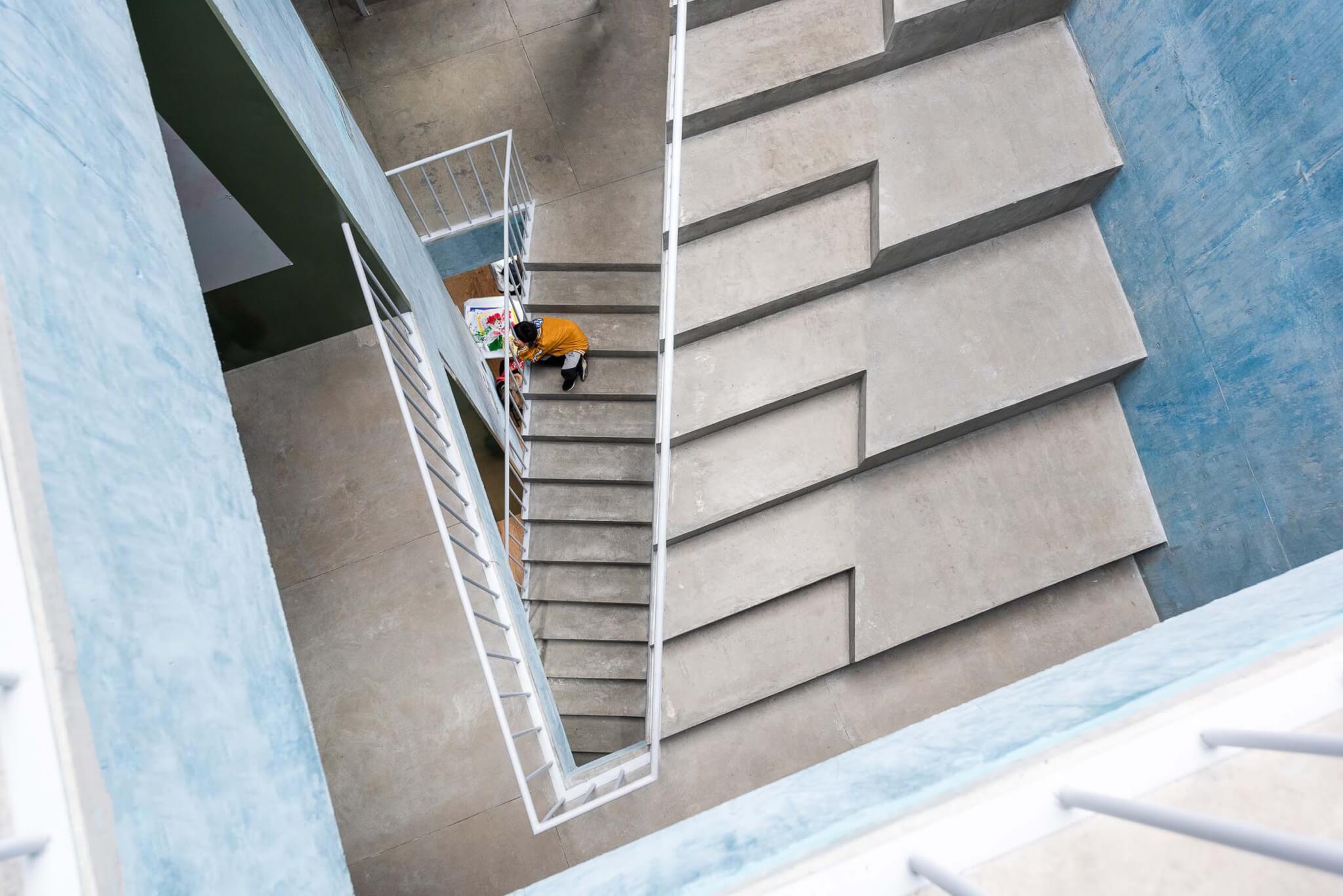
“These projects were a true collaboration in the best sense of the word. Designed together with Amale, Dan and Nacho over Zoom during lockdown in both countries, WORKac and IUA were able to combine our strengths and learn from each other despite never meeting in person until the buildings were under construction. Together, we pushed to provide the best environment and flexible uses for the important roles that these buildings serve for their local communities,” WORKac Cofounders and Principals Amale Andraos and Dan Wood told AN.
PILARES Lomas de Becerra is situated in a hilly part of western Mexico City. The architects noted the surrounding neighborhood’s bold colored architecture and reflected this on building’s facade and interiors using a white washed shade of blue. Constructed using concrete, a material selected for its look, functionality, and heating and cooling value, the tonal quality of the exterior and interiors is reminiscent of work by modernist Mexican architects including Luis Barragán and Juan O’Gorman.
At the ground floor, to promote flexibility and a sense of welcomeness and connectivity to the surrounding streetscape, a diagonal opening cuts through the front elevation to allow free-flowing access and egress from all directions into the building and around the plaza. Set back and tucked underneath the concrete structure is a glazed volume that draws attention to concrete staircases complemented by silver metal railings.
The staircases are a prominent and important element of the entire building. Conceived as a “continuation” from the outside, they zig zag throughout the three-story structure, forming generous landing spaces on nearly every level that can be activated and used. The infrastructural needs and mechanics of the building are situated along its perimeter to create more space to support the PILARES’s mission.
Interior walls are rendered in the same blue as the exterior, but with a smoother texture. Inside the workshop spaces, rows of wood tables are, like the building itself, inherently flexible.
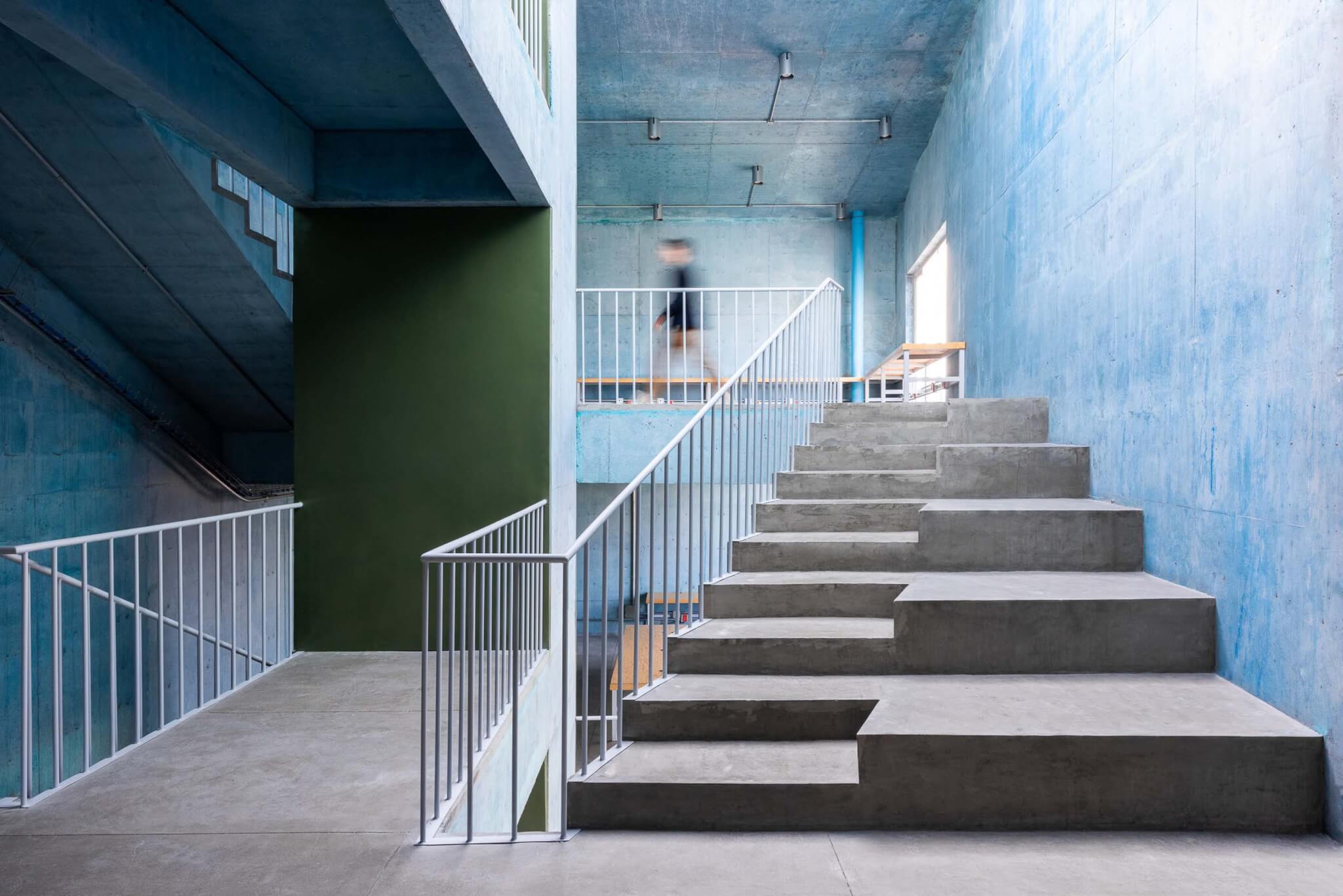
WORKac and Ignacio Urquiza Arquitectos also collaborated on another PILARES community center in the Azcapotzalco neighborhood. Similar only in its shape and adaptable nature to the one in Lomas de Becerra, the building’s program is designed to meet the unique needs of the Azcapotzalco community via a structure featuring a green exterior contrasted by a yellow staircase.
“The opportunity to have a discussion with Amale and Dan in regards to the possibilities of a building so immersed in Mexico City and the fact that the commission included two buildings designed in parallel—with the same vocation yet different programs and locations—made this such an interesting collaboration,” Ignacio Urquiza, founder of IUA, explained. “Public Architecture took a new depth with this partnership where we found new ways to assess its particular agenda … [looking] at both buildings in use now, it shows how successful our collaborative process was and how positive having different eyes and minds imagining new possibilities for our country and society can be.”
