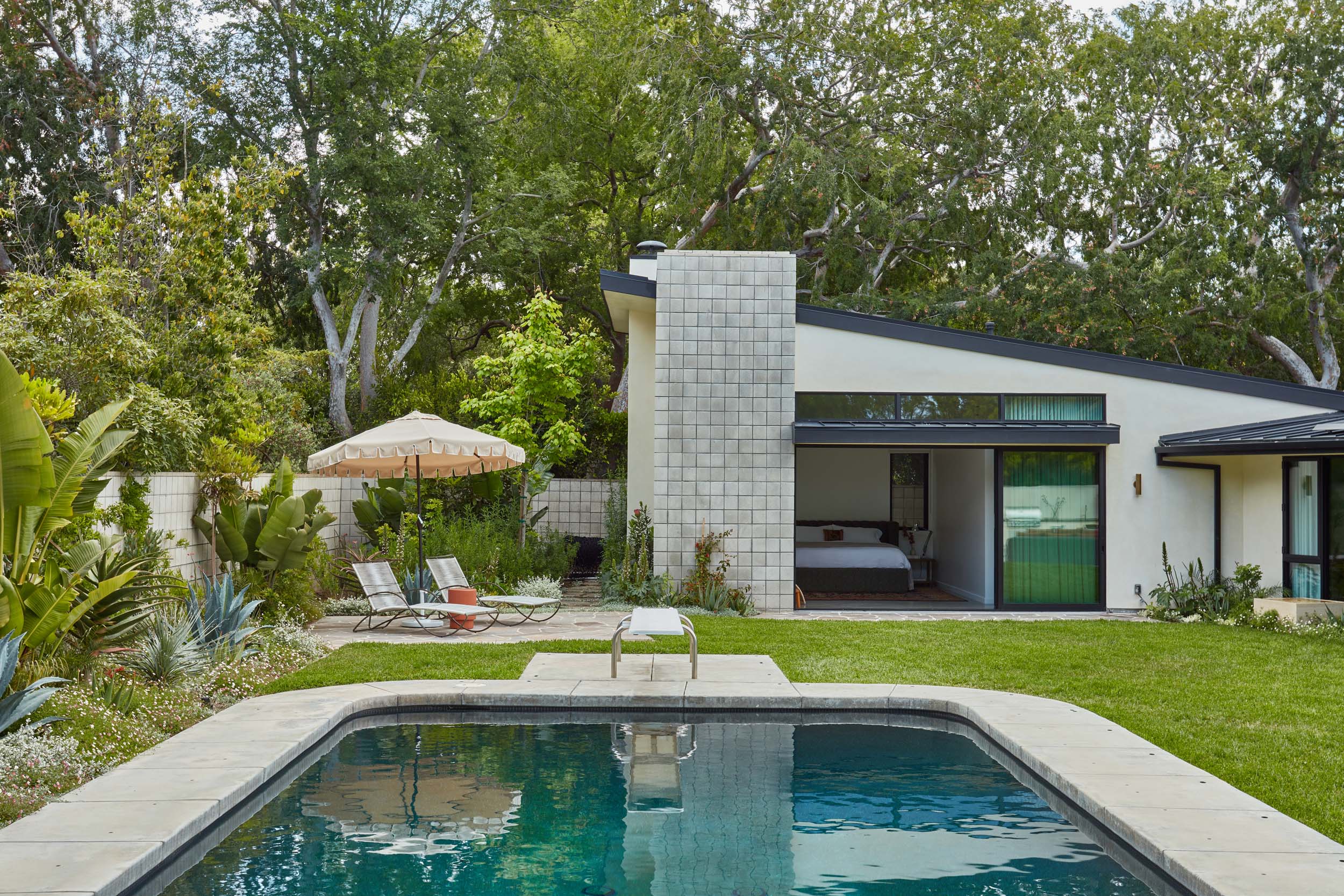Neighbors know this 1957 house in Newport Beach, California, for the large Brazilian peppertree that stands in its front yard. But surprisingly, from the inside, that natural monument could be enjoyed only through a small kitchen window. When the current owners bought the four-bedroom home in spring 2020, they called on local interior designer Shannon McLaren of Prairie and architect Denise Xagorarakis of Xag Designs to transform a 4,419-square-foot midcentury modern bungalow into a light-filled, material-forward space for contemporary living—and to give that landmark tree the focus it deserves.
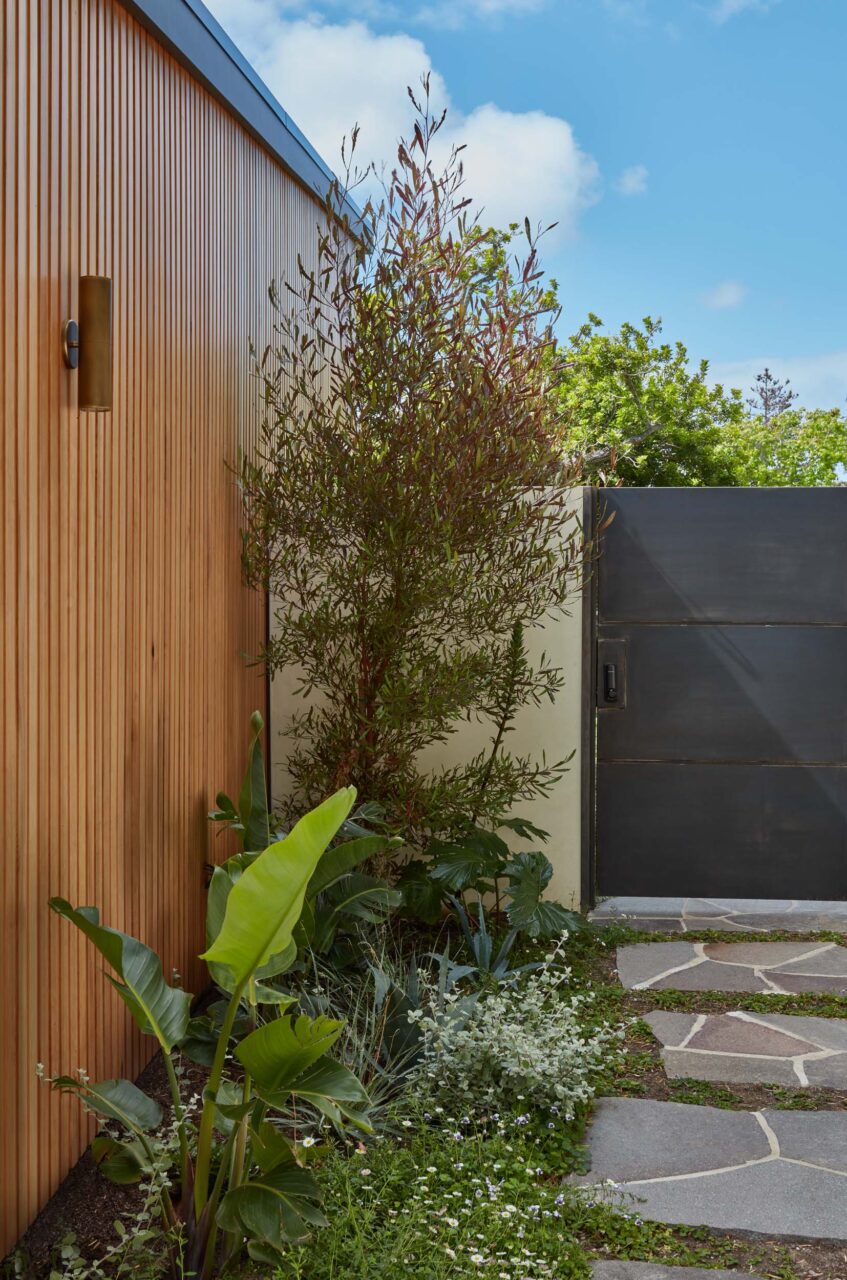
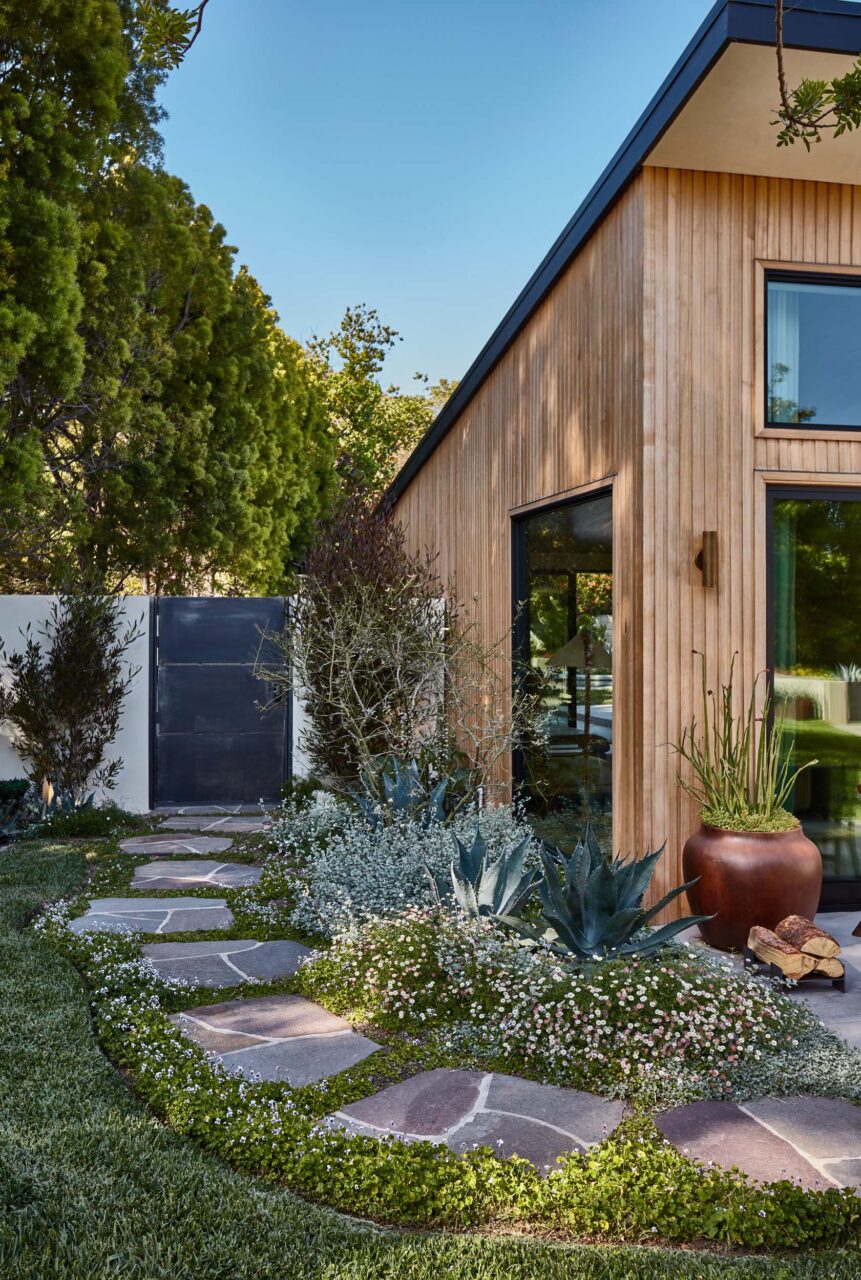
“We were looking for a forever home, an indoor/outdoor space to raise a family, and something with character,” said the clients, who were moving from Mill Valley to Southern California. Portions of the midcentury floorplan were entirely original, though many of the finishes were not, and many were quite dark. The homeowners wanted to “maintain the history” but felt more inspired by the region’s light and airy Richard Neutra–like architectural influences than the darker bungalow character. To fit their wellness-focused lifestyle and love for entertaining, plans were drawn up for a more open interior flow and larger windows.
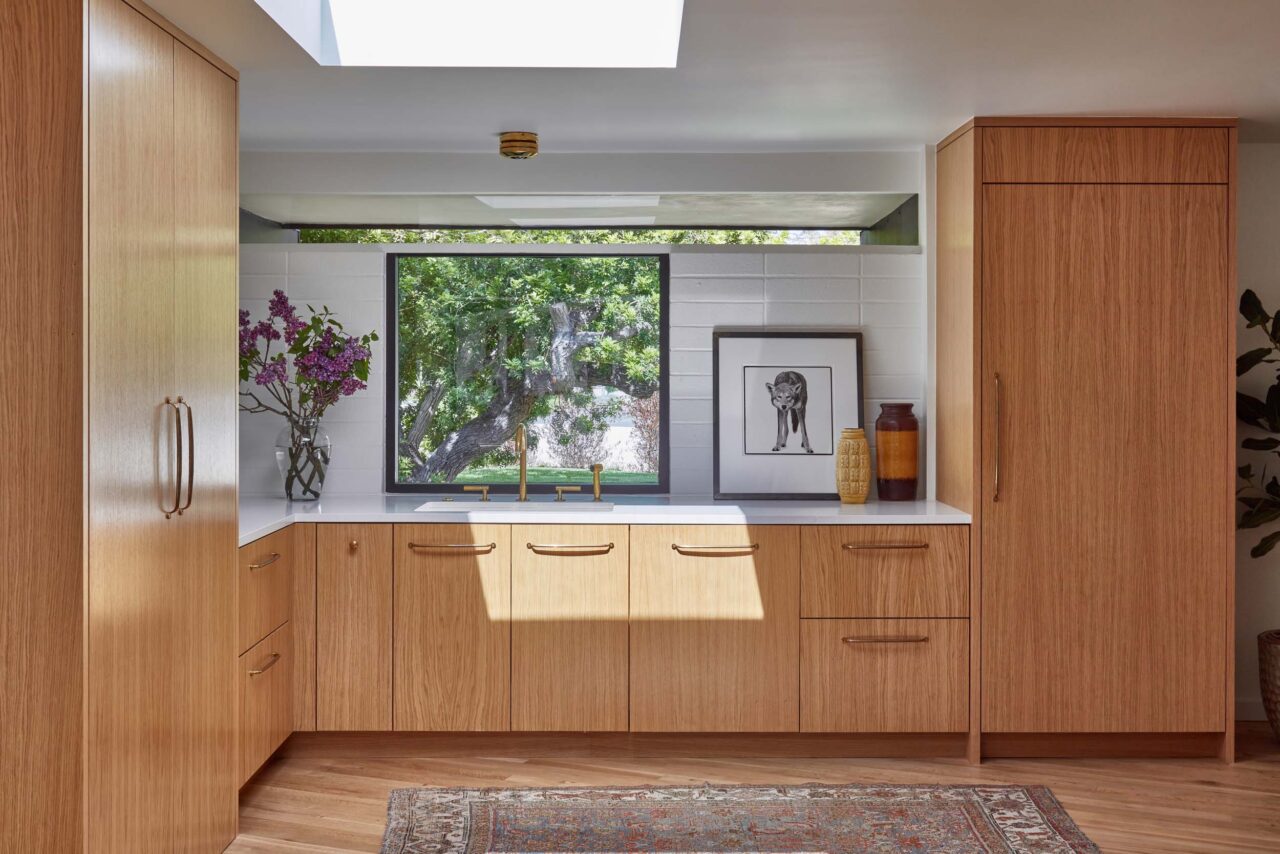
The redesign started in the kitchen. Reenvisioning it as a focal point for the house, the design team added a picture window for sightlines to the peppertree and views of the newly refreshed garden by landscape designer Whitney Baderian of Cactus and Fern. Infilling an exterior atrium at the entry created a cooking area large enough to share space with the new dining room, where natural leather armchairs by Mario Bellini and a vintage table sit underneath a chandelier by Lumfardo.
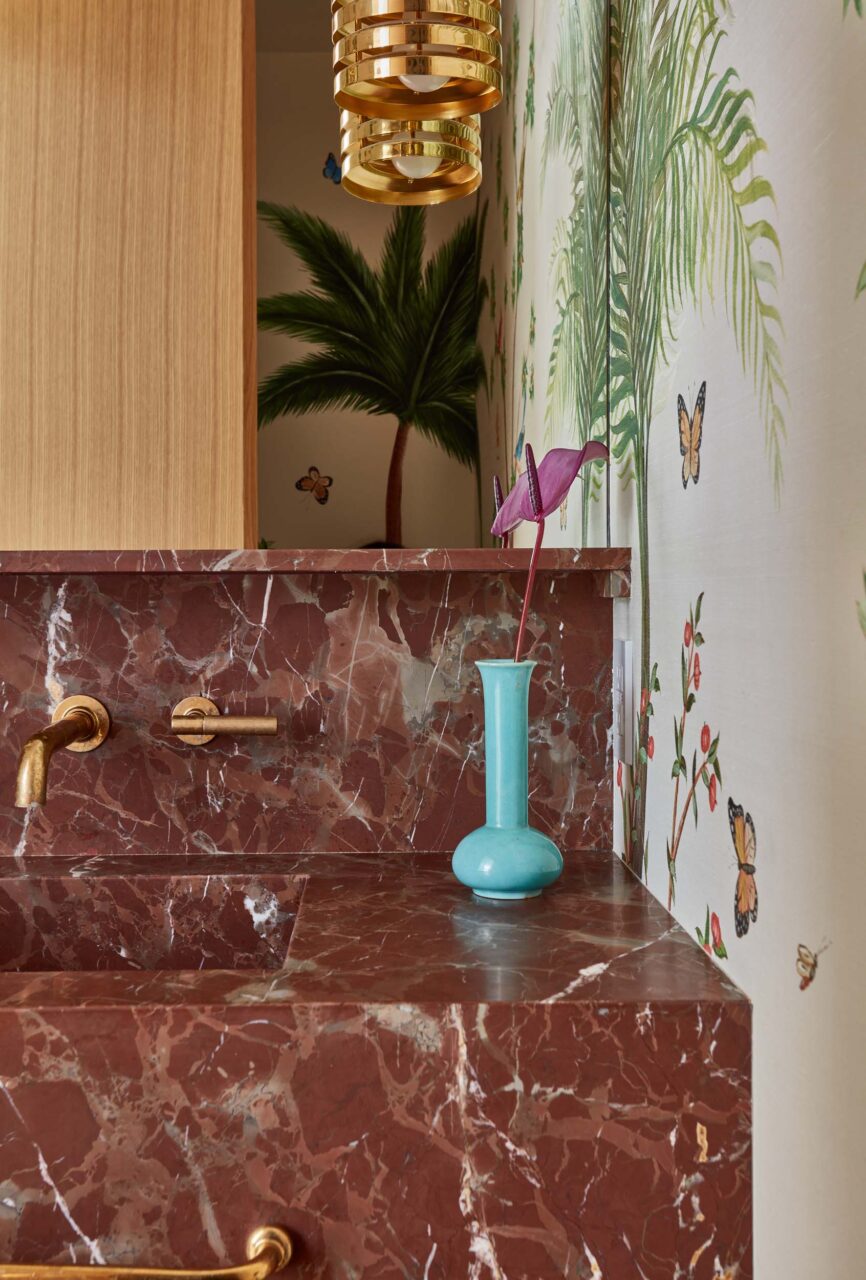
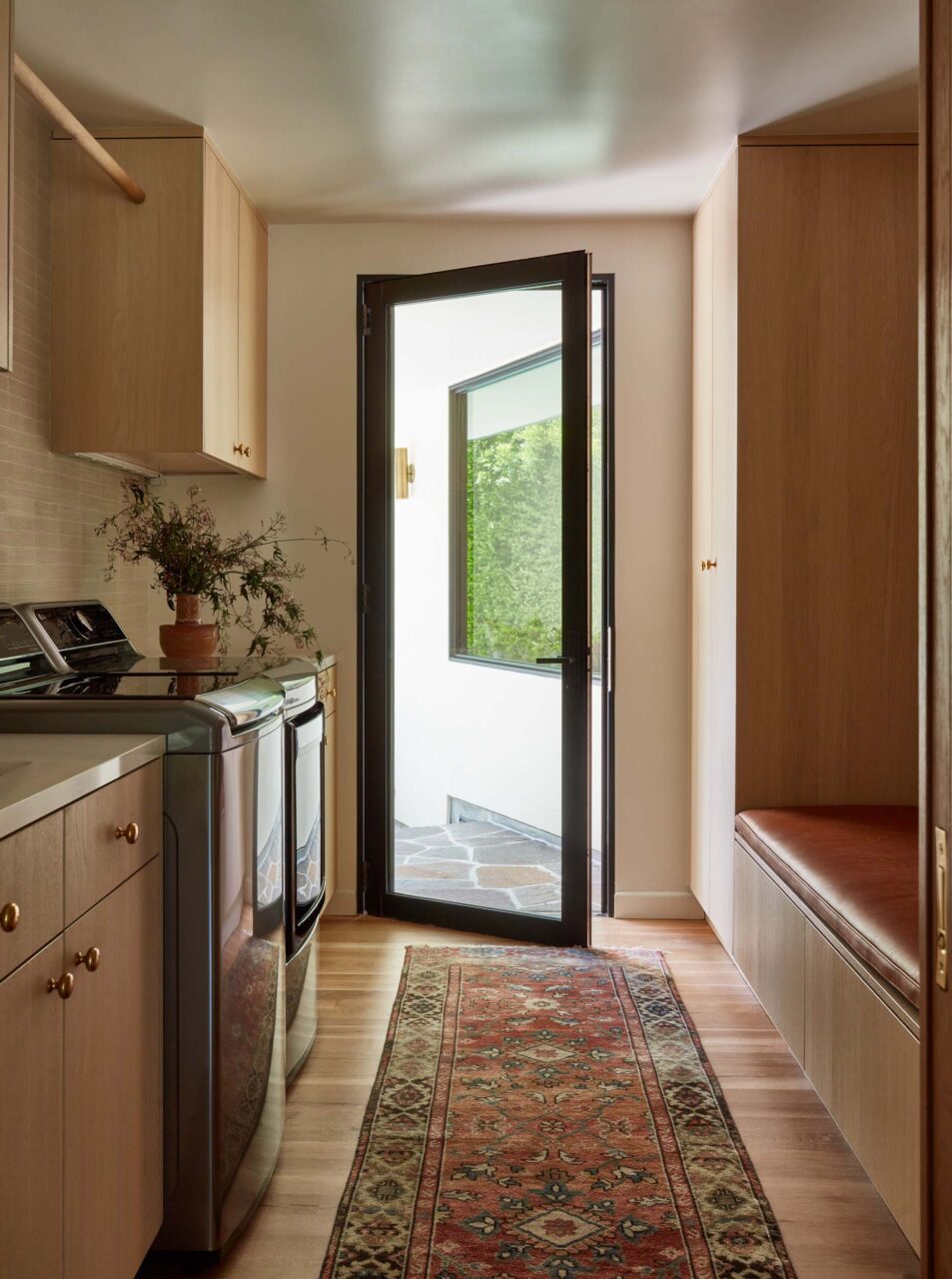
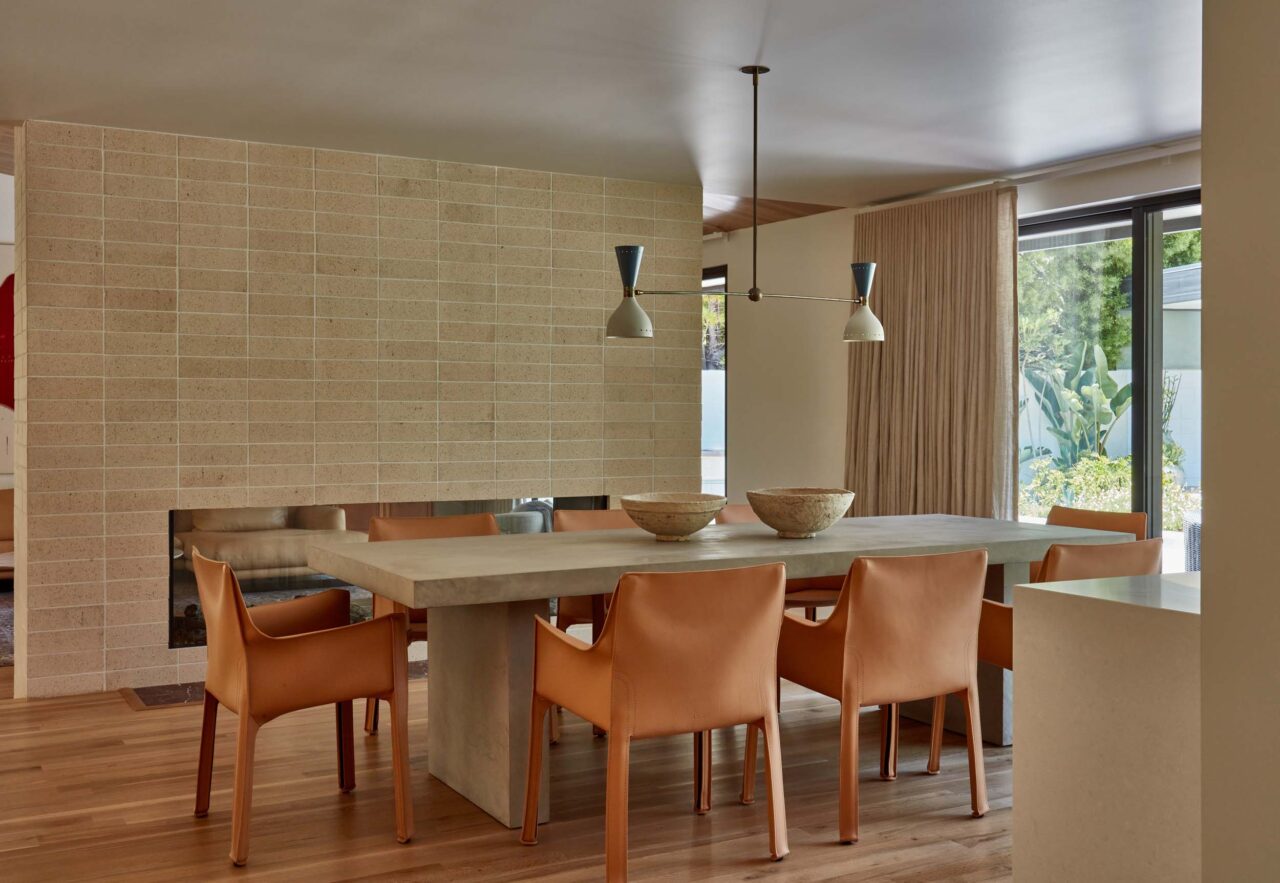
The interiors also had to balance the couple’s individual design tastes. The husband likes a more industrial style, so steel jambs on new floor-to-ceiling sliding glass doors now pull light into most rooms—and provide direct access to the L-shaped yard, where Baderian chose heat-tolerant plants like pink and orange bougainvillea, banana trees, aloes, agaves, and Helichrysum. Throughout, McLaren played with textures—concrete, marble, glazed tiles, and colored plaster finishes—add a bespoke, cozy feel. She also took her clients vintage shopping to choose their accent colors: white, red, and baby blue were chosen to complement the existing soothing, neutral undertone.
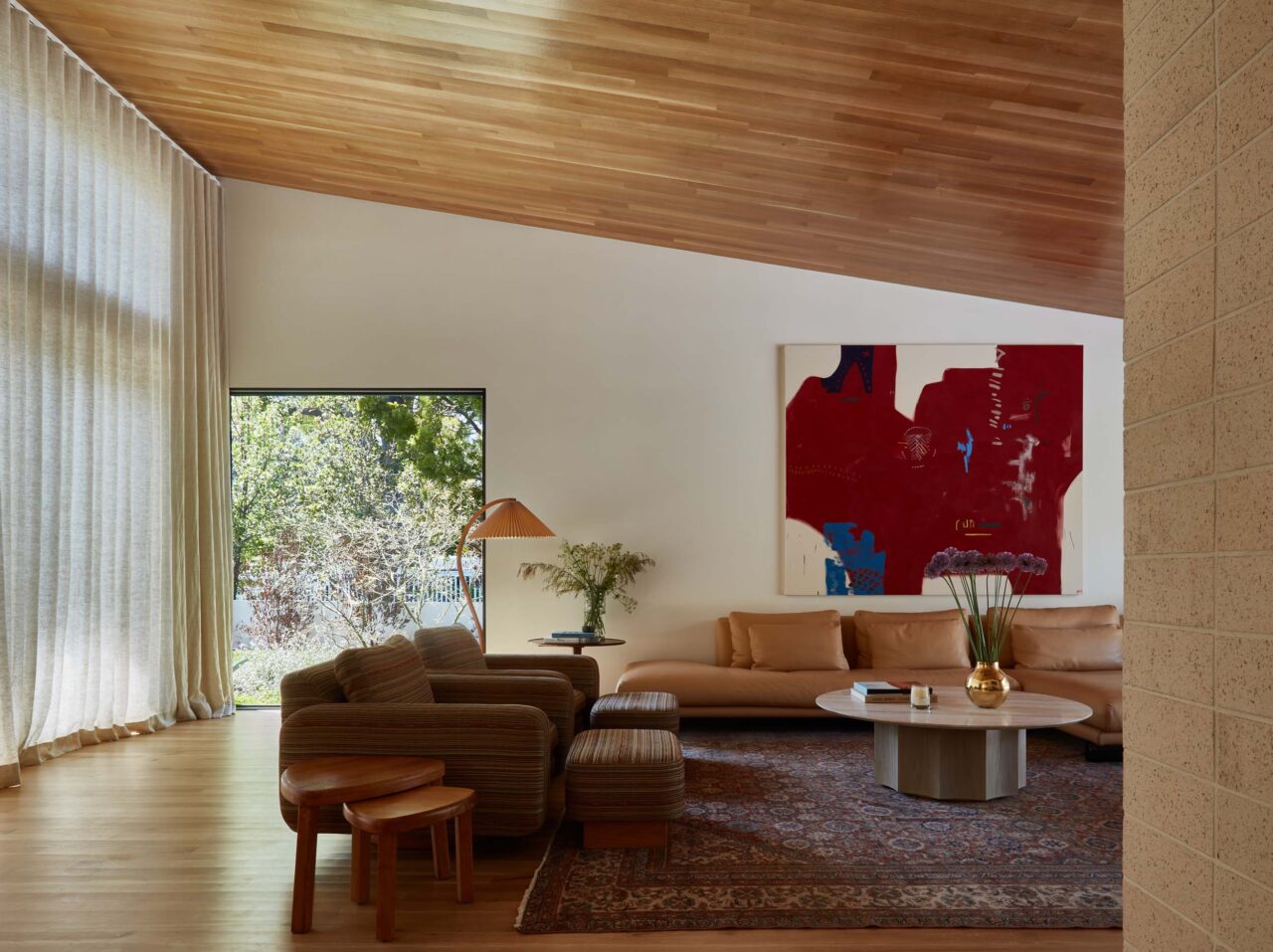
“Because we were touching every inch of the house, the clients were adamant about keeping the purity of the midcentury period,” said McLaren. Thus, the adjacent living room is separated by a monumental two-sided fireplace, for which she sourced a thin brick inspired by the original masonry exterior wall, that greets visitors at the front gate. Low-slung, organically shaped furniture, some vintage, some customized with textured fabrics, creates a relaxed, lived-in vibe.
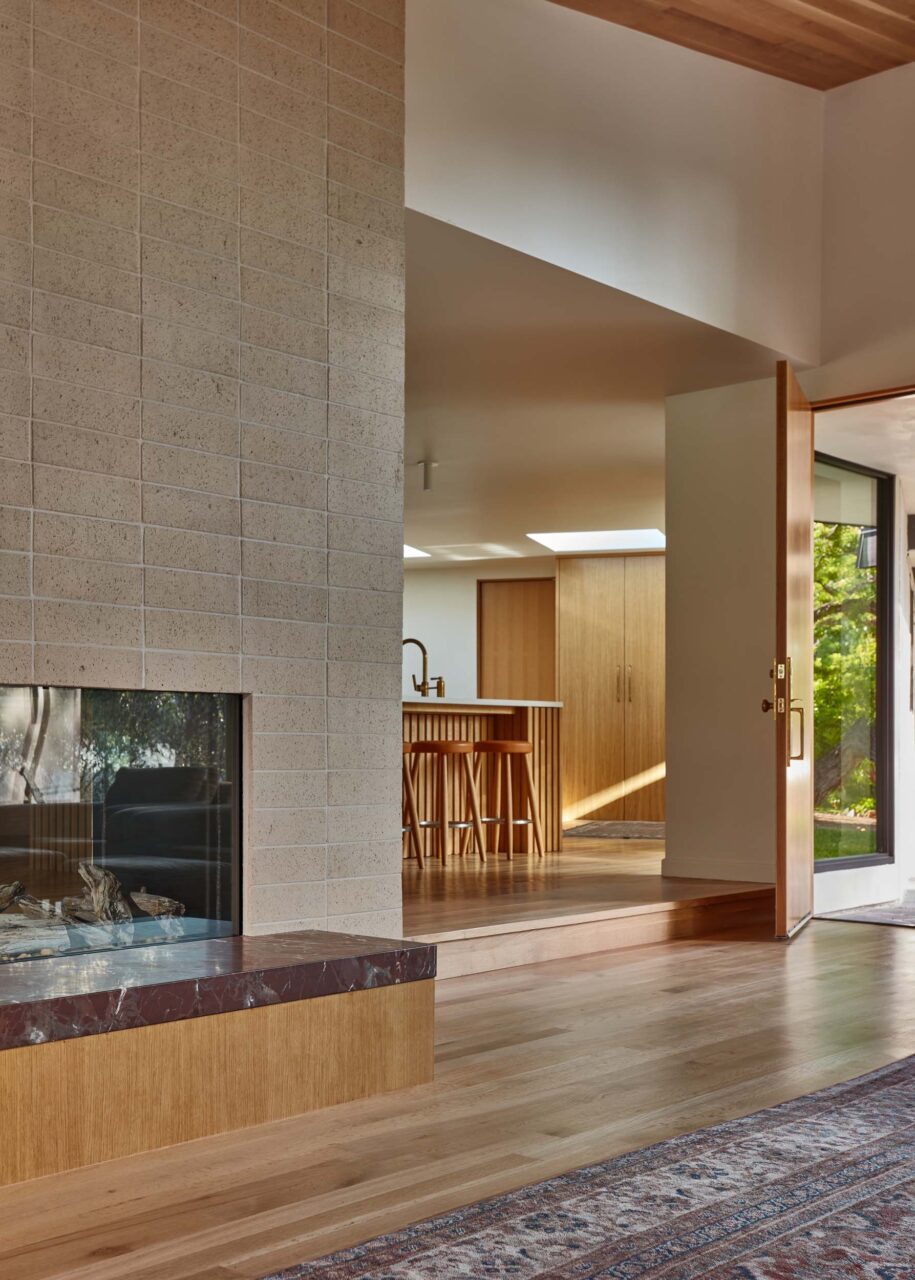
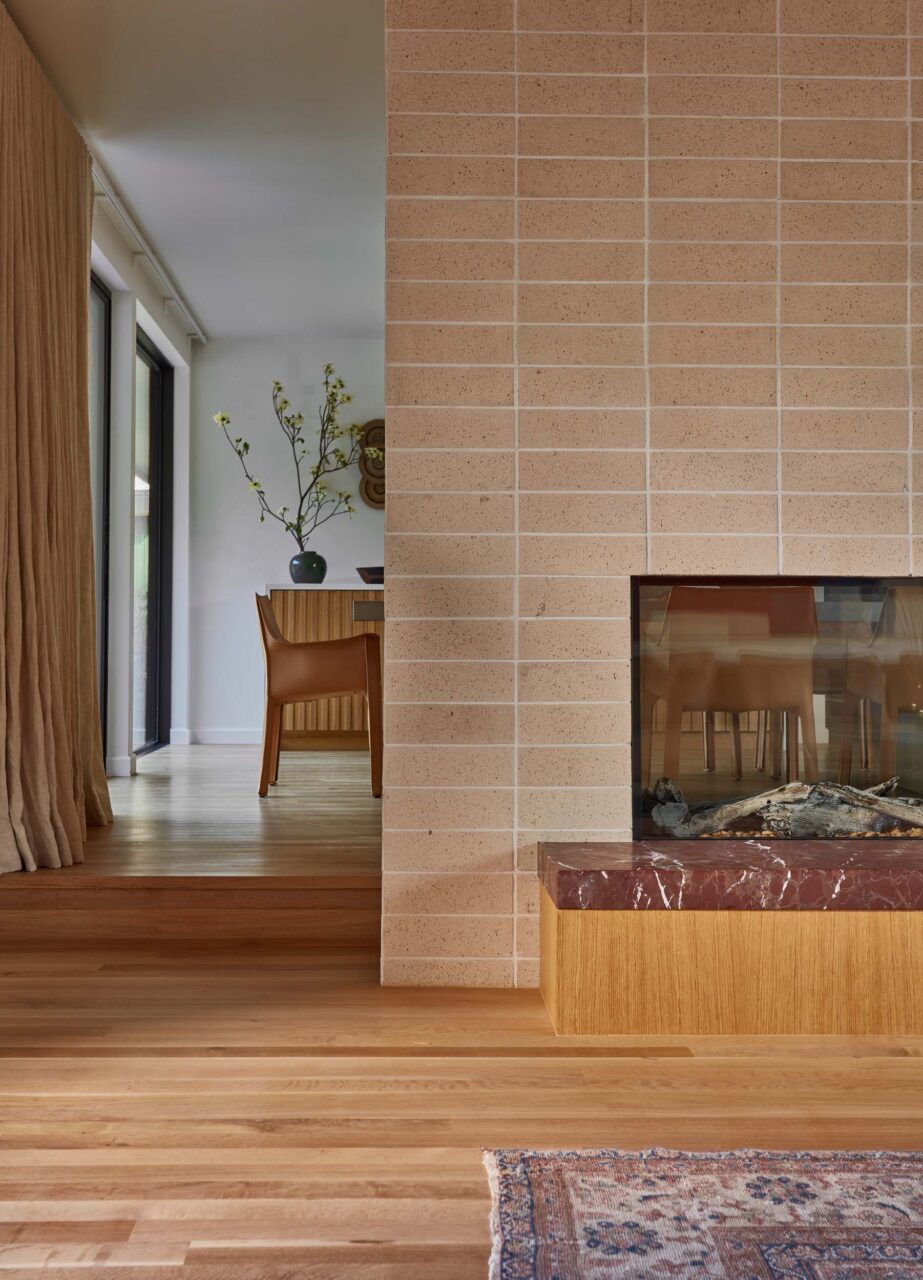
For the bedroom designs, Jack-and-Jill configurations appropriate to the time period were created to provide the clients’ desired en suites, while an additional powder room was made to accommodate guests in the newly redone central spaces. “We also made a beautiful wine cellar and converted a dead space into a breakfast nook,” McLaren added. Despite all these changes, the gut renovation largely maintained the original footprint of the home, adding only 80 square feet.
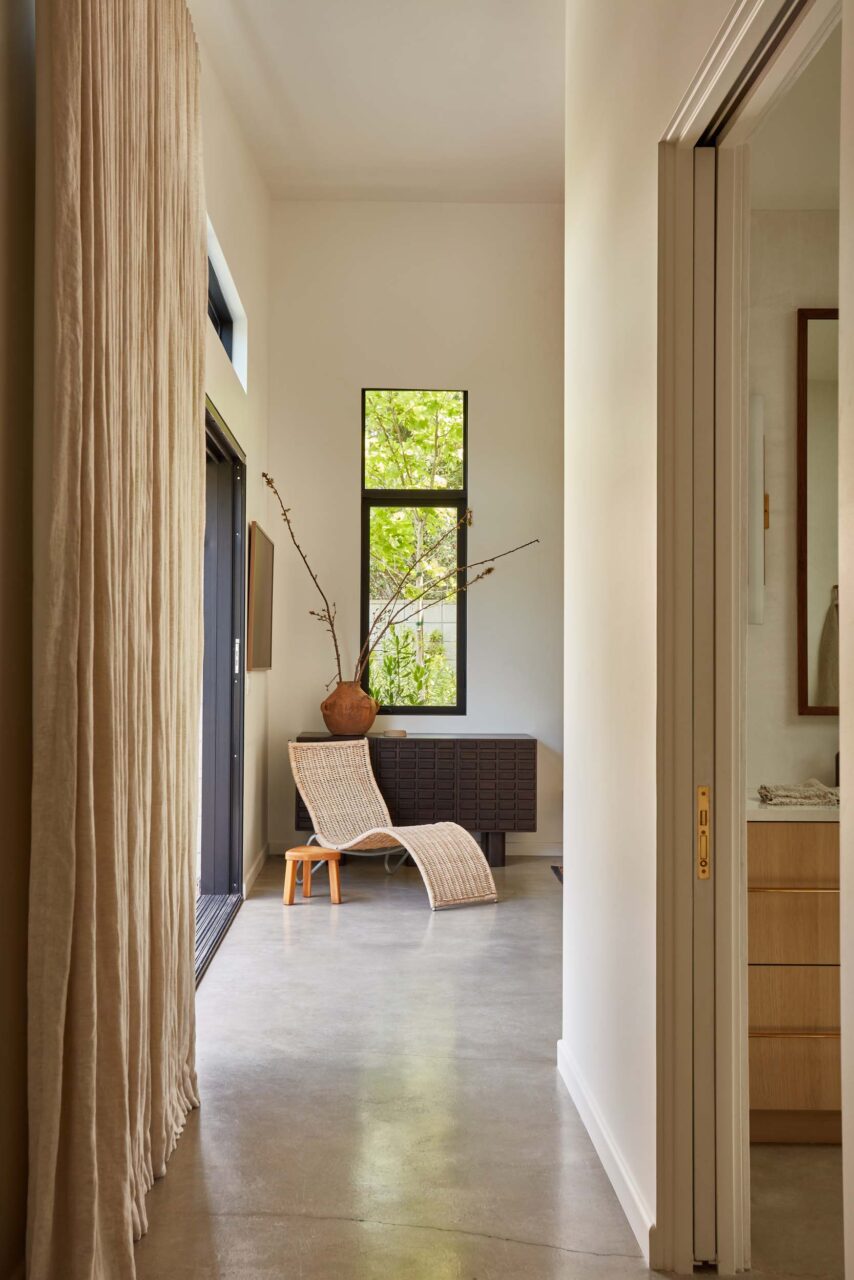
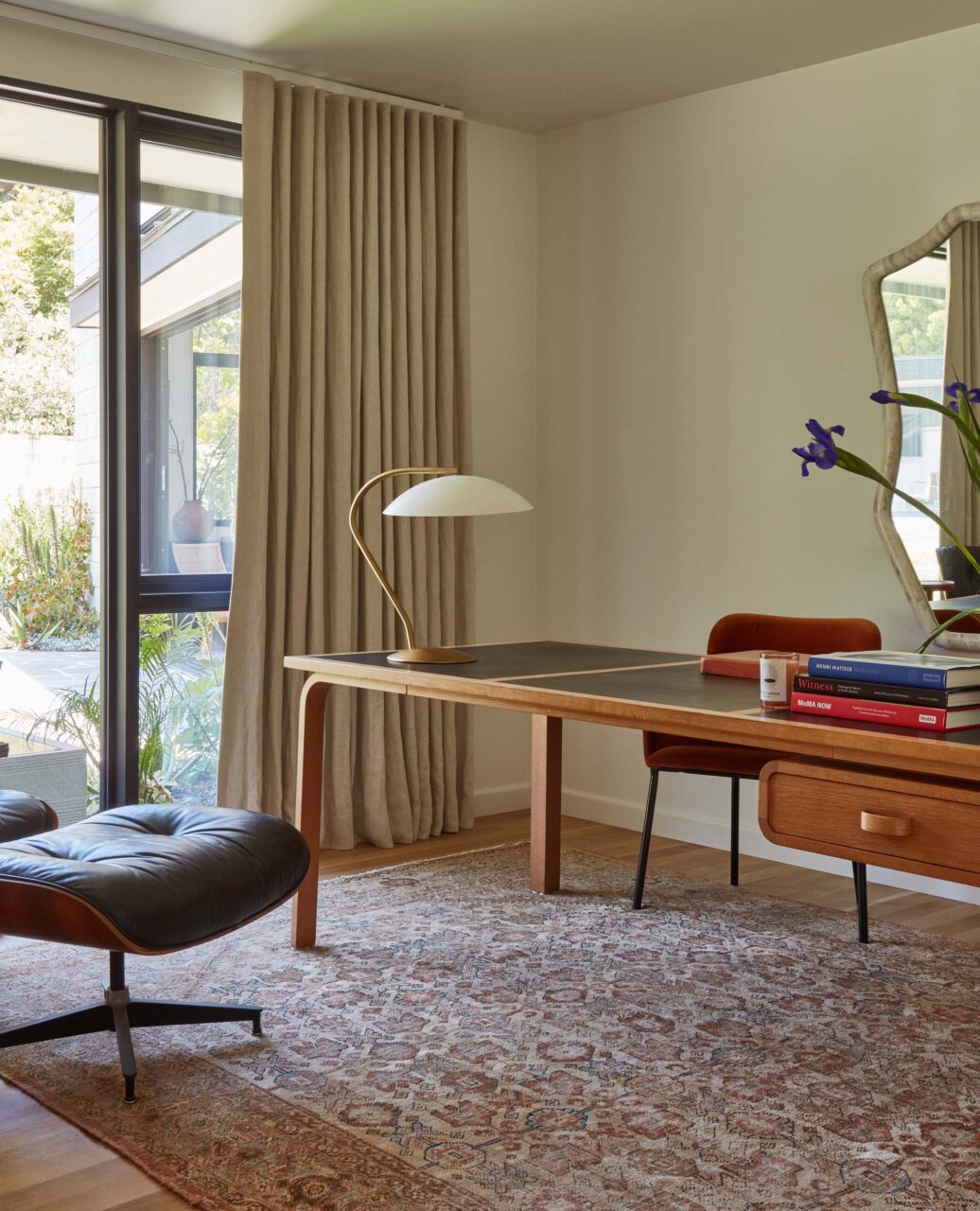
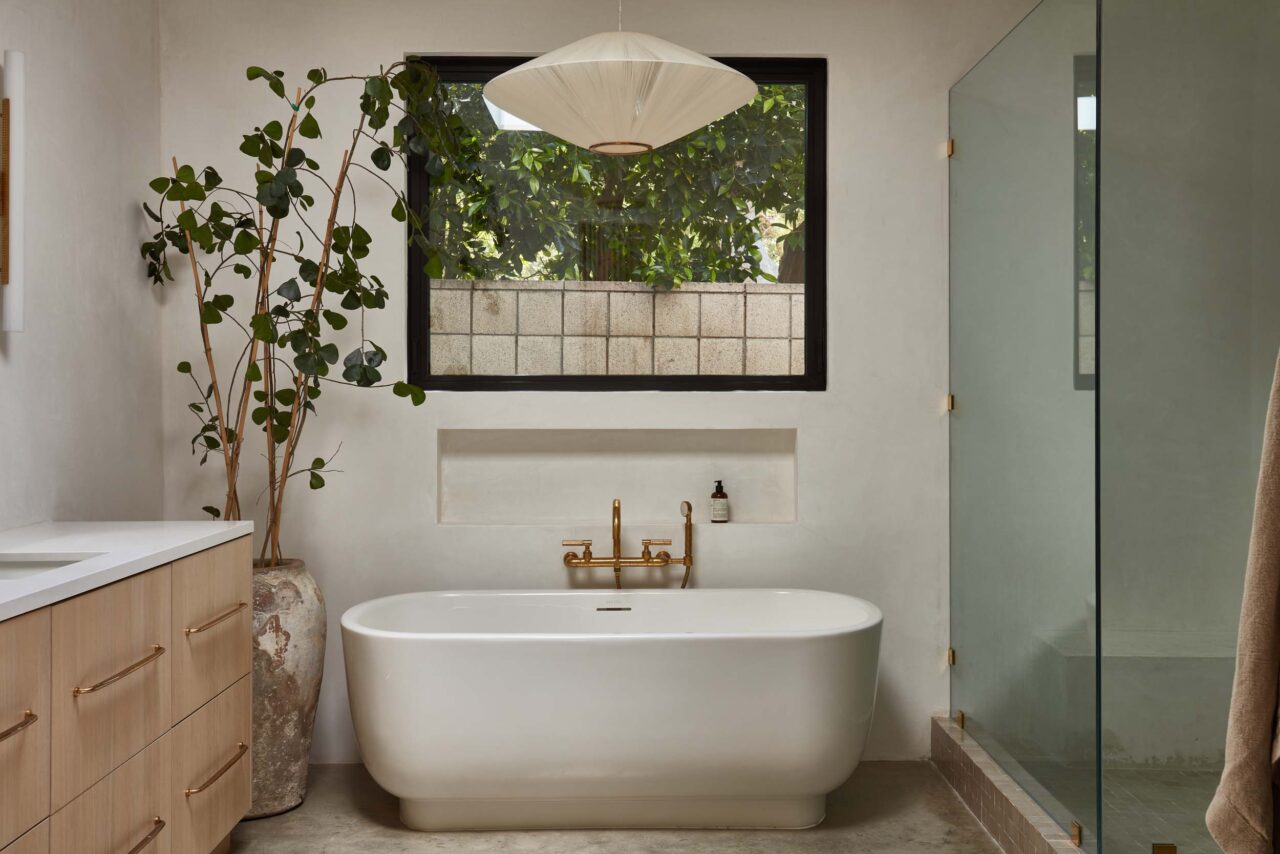
It was also important that large blank walls be included to display the couple’s art collection, including an abstract work by Ali Beletic that hangs over the leather sectional by Mårten Claesson, Eero Koivisto, and Ola Rune. Several pieces by celebrated wildlife photographer Susan Middleton, a family member, are also on display.
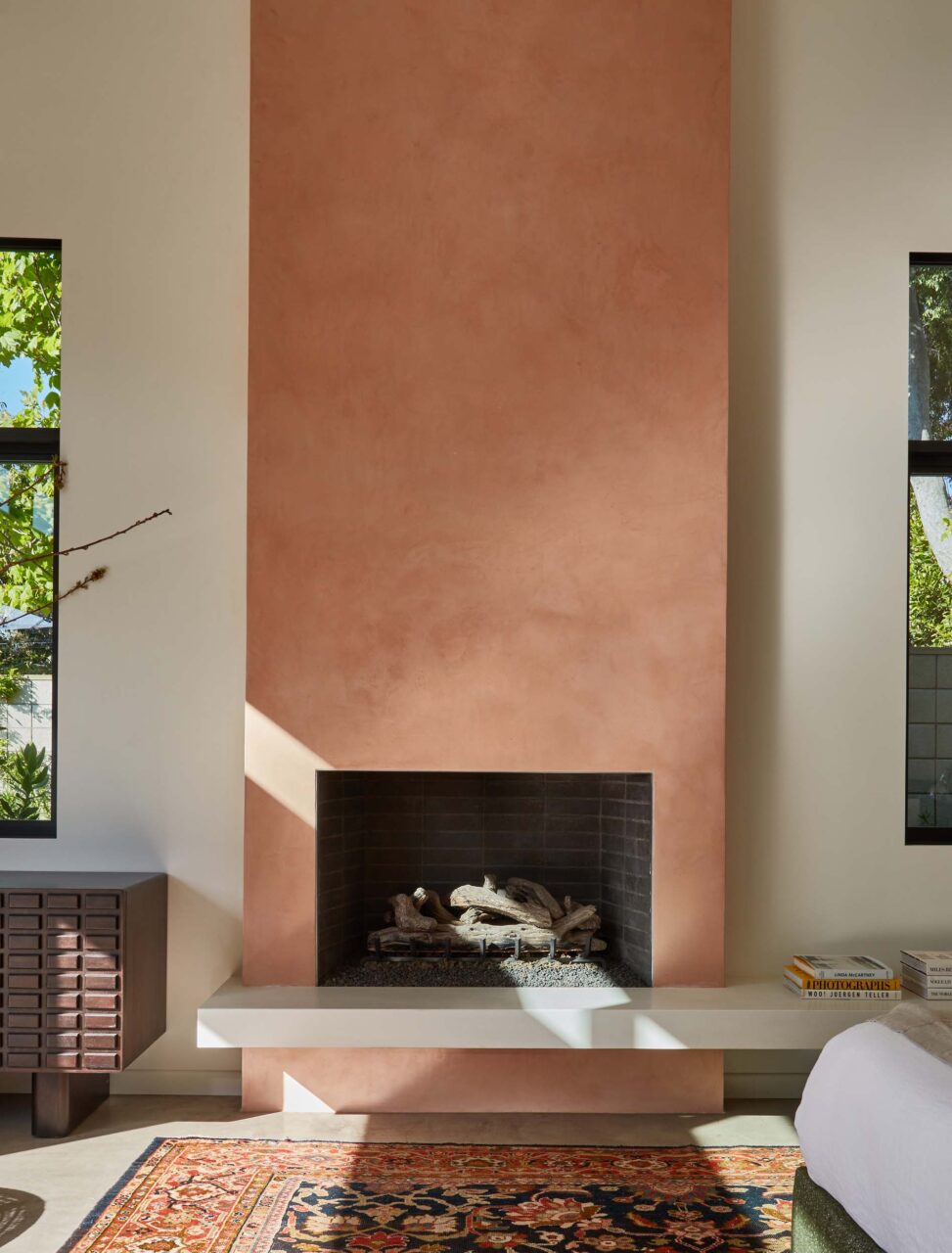
“So many remodels tear down every single wall, and they just feel naked,” said McLaren. “In this house, each moment has its time.”
