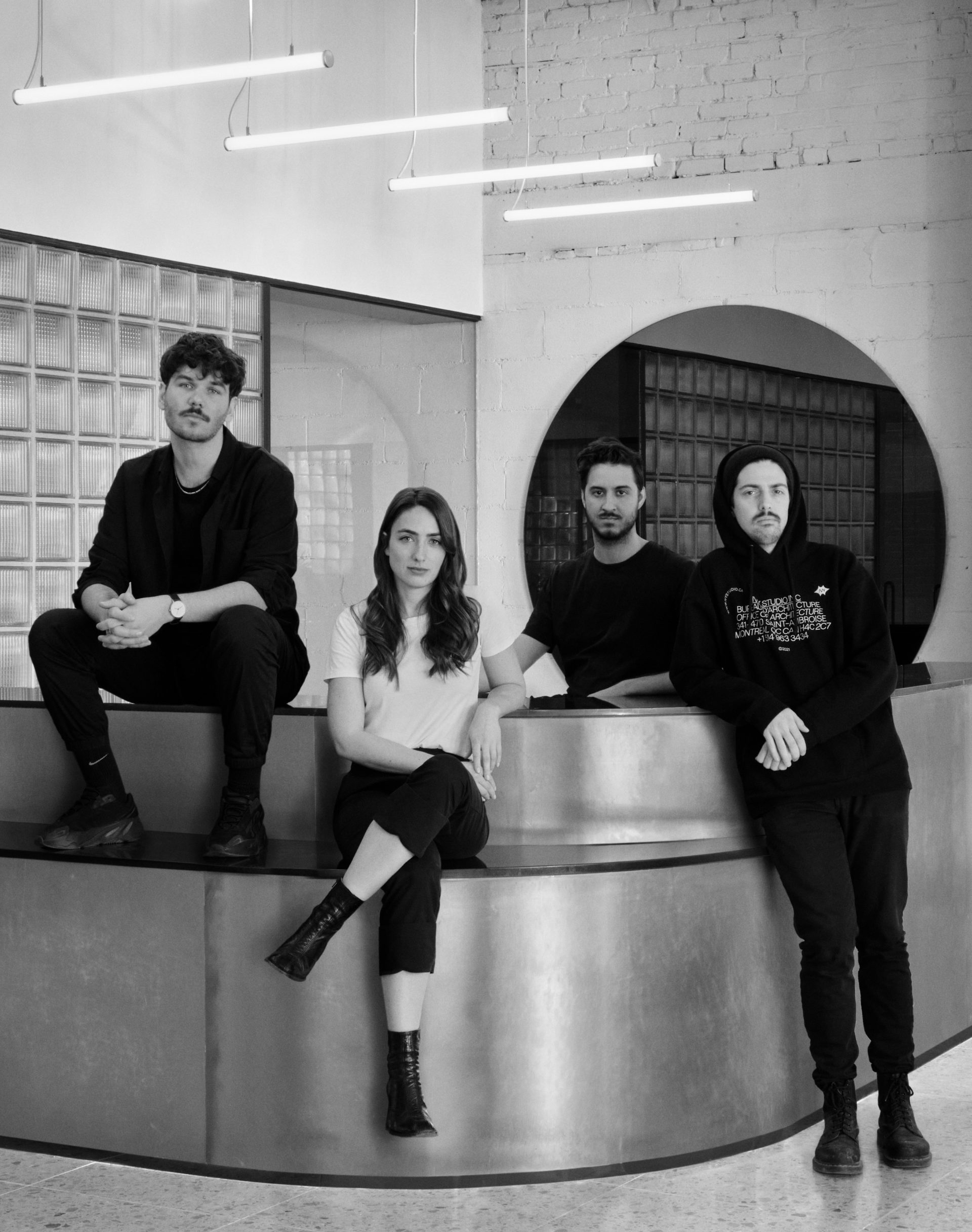Working together as Ivy Studio since 2018, Philip Staszewski, Guillaume Riel, David Kirouac, and Gabrielle Rousseau have been challenging long-accepted notions of Canadian architecture. After interning at various firms across Montreal, the four friends came together to create a collaborative practice that delivers bold and bespoke spatial solutions through strong formal, material, and chromatic languages. The firm continues to attract considerable international attention, including a two-year tenure on AN Interior’s Top 50 Architects and Designers list.
This week, AN Interior sat down with founding partner Philip Staszewski to unpack Ivy Studio’s ballooning business and discuss their latest project, a “work in progress” creative space for local fashion brand, M.A.D. Collectif.
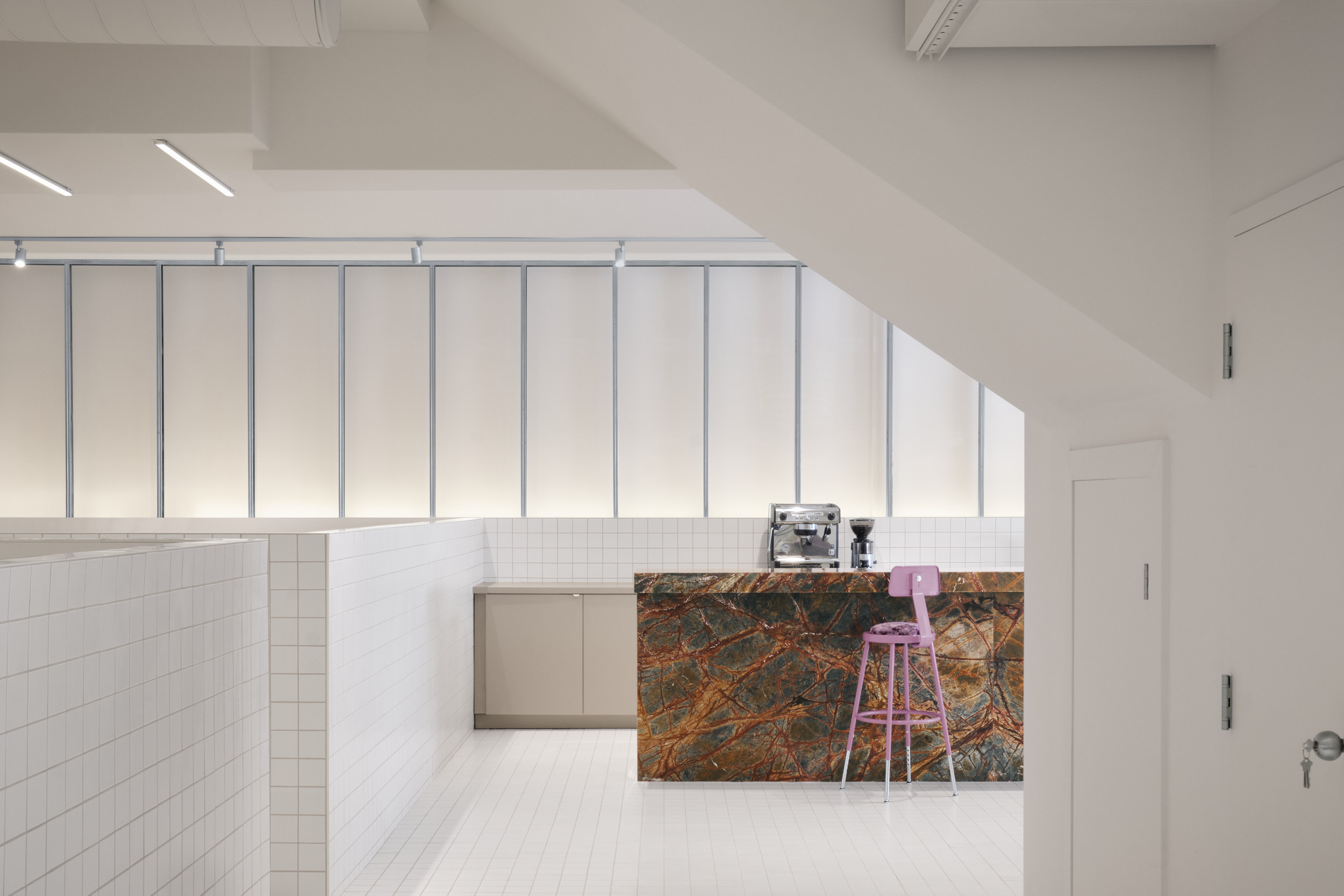

Sophie Aliece Hollis: How did the four of you meet? And how has the firm grown since?
Philip Staszewski: Gabrielle, Guillaume, David and I have been friends since we met in architecture school almost ten years ago at Université Laval in Quebec City. After getting our masters degrees, we each worked internships for two years at firms that varied in specialty, from luxury residential to international competitions to renovations, and interiors. We came together to combine our complementary backgrounds, which have allowed us to take on all kinds of projects. We’ve since hired three employees with equally varied experiences to further our interest in pushing our practice beyond anything cookie cutter. From scope to typology, we want to do it all.
SAH: When you, together with your partners, founded the studio, you were 27 years old. What was it like starting a firm at that age?
PS: I think there’s a cockiness and naivety that you have when you’re in your 20s. We started with a job that would pay the bills for a few months, so we just figured we’d risk it and see what happened; worst case scenario, we could just go back to firm life. We ended up getting lucky in terms of finding more clients and projects, but obviously budgets were low, and timelines were short. We knew we had to build a reputation for ourselves, so even from this humble start, we wanted to make sure we were producing projects that stood out. We worked around the clock to push the boundaries of our design and we’re happy with where that’s brought us.
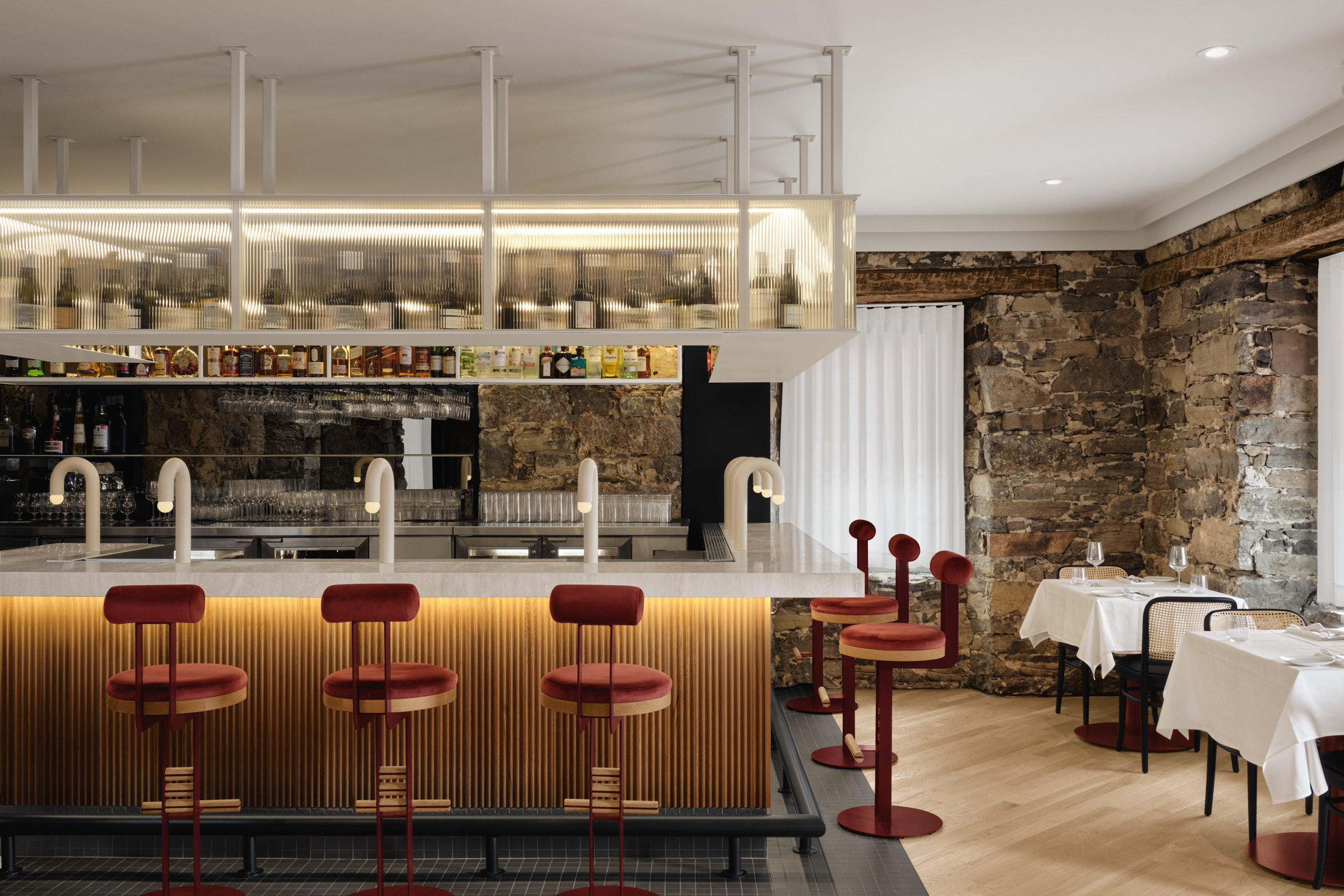
SAH: How many projects is the studio currently working on?
PS: Between the seven of us, we have somewhere from 20 to 30 active projects.
SAH: Can you talk about the projects in your portfolio? Is there one typology you most enjoy working on?
PS: There’s a bit of everything. Mostly offices, residential renovations, and restaurants or cafes. We tend to prefer the hospitality and office projects that deal more with public and semipublic space. Residential work is typically more limited in creativity because it’s very personal for the client. I mean, you’re not going to make an entire home bright blue; someone actually has to live there. But with a restaurant, for example, your objective is to create a unique experience for two to three hours. We can have more fun in these spaces which, in turn, creates more of a challenge. Offices lately are also interesting because, since the pandemic, everyone’s been rethinking them. Even pre-pandemic we were working to challenge the traditional, closed-off, cubicle format.
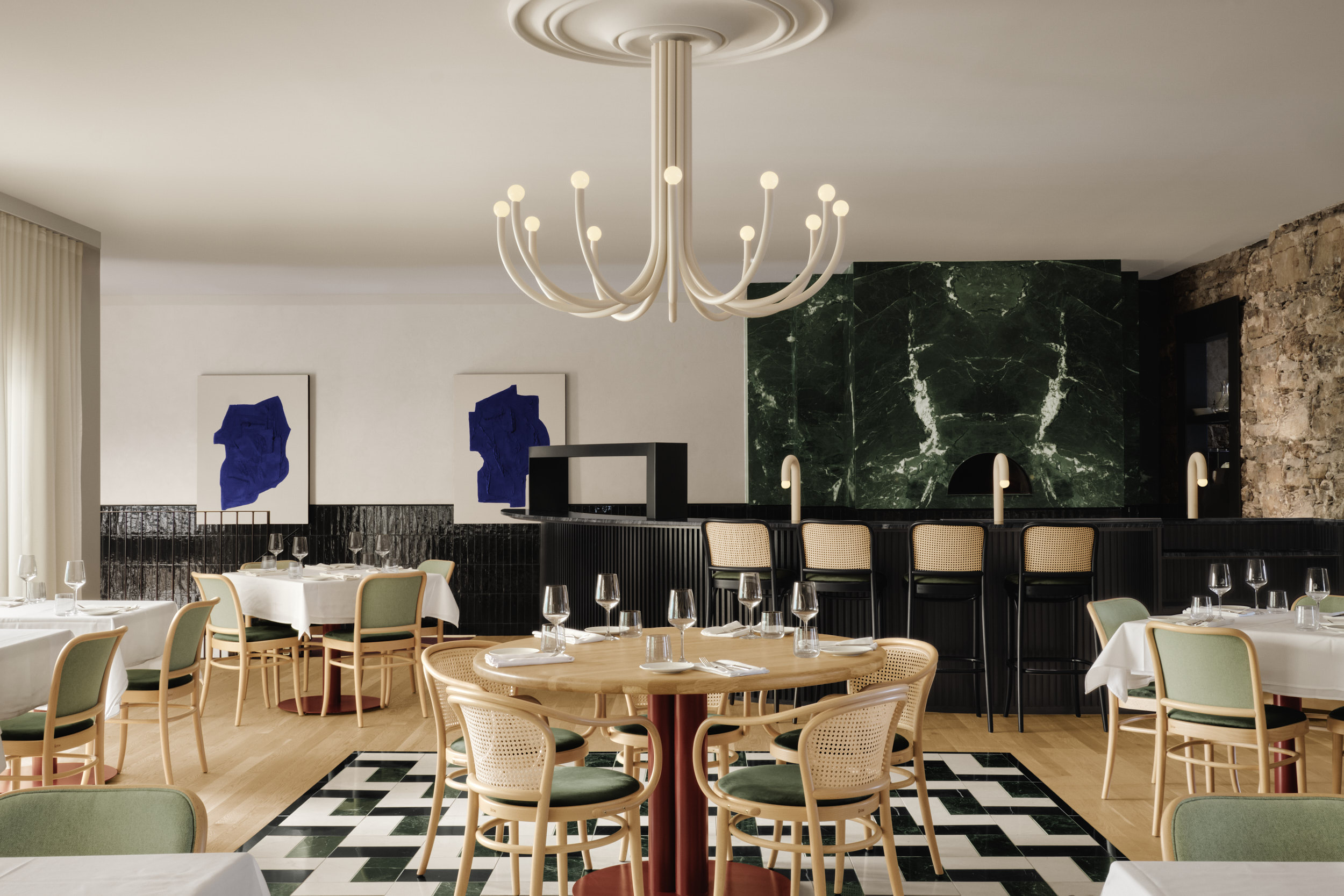
SAH: You’ve completed several office projects over the last five years. Have you noticed a shift in clients’ preferences over time?
PS: People are moving away from personal desks and leaning towards more collaborative spaces. Because working from home has proved effective, when people do come into the office, it’s to share experiences, make personal connections, and have interactions that don’t translate well through Zoom or Google Meet. These collaborative spaces have become interesting to design for us as we push the architecture to also act as a hybrid. We’re often incorporating different typologies into the workplace, like a cafeteria or cafe atmosphere, places people come to concentrate and work but also have opportunities to interact with others. A lot of design offices have tried to bring residential references to the workplace to make people feel more at home, but we’ve had more fun mixing in other programs.
SAH: Would you say that was part of the design ethos for your latest office project, M.A.D. Creative Hub?
PS: Absolutely. As a fashion brand, the client really wanted a space that would allow for constant flexibility and collaboration with others in the industry while also inspiring creativity. Our idea was to have the building act as a blank canvas that would allow the numerous things going on inside—work, photoshoots, client meetings, cocktail parties, etc.—to shine. This also allowed us to leave certain dilapidated elements of the existing space unfinished, which was a huge budget saver. In the spirit of this flexible environment, we designed around a “work-in-progress” aesthetic that intentionally created a design that looks like it’s still under construction. It was appropriate because M.A.D was undergoing a rebrand, so putting forth this construction aesthetic that mixes in luxurious finishes and details made for a really striking debut.



SAH: Can you talk about some of the materials you used in the space?
PS: The back meeting rooms and offices needed to be soundproof, so we left the pink insulation used on display. Along the walls we applied polycarbonate sheets—basically the plastic one would use for a solarium or greenhouse. It’s inexpensive, casual, easy to work with in construction. I think that was the main idea of the material palette: raw construction.
SAH: Were these choices influenced by budgetary restrictions?
PS: This project was particularly difficult because the original estimates were calculated during the pandemic. Later, when the brand decided to move forward with construction, the new budget was nearly double the original. We did have to cut a few elements, but the tighter price constraints just made us push the conceptual idea even further, and that’s what we love to do. To be honest, many of our projects have had low budgets, but those push us get more creative with materials.
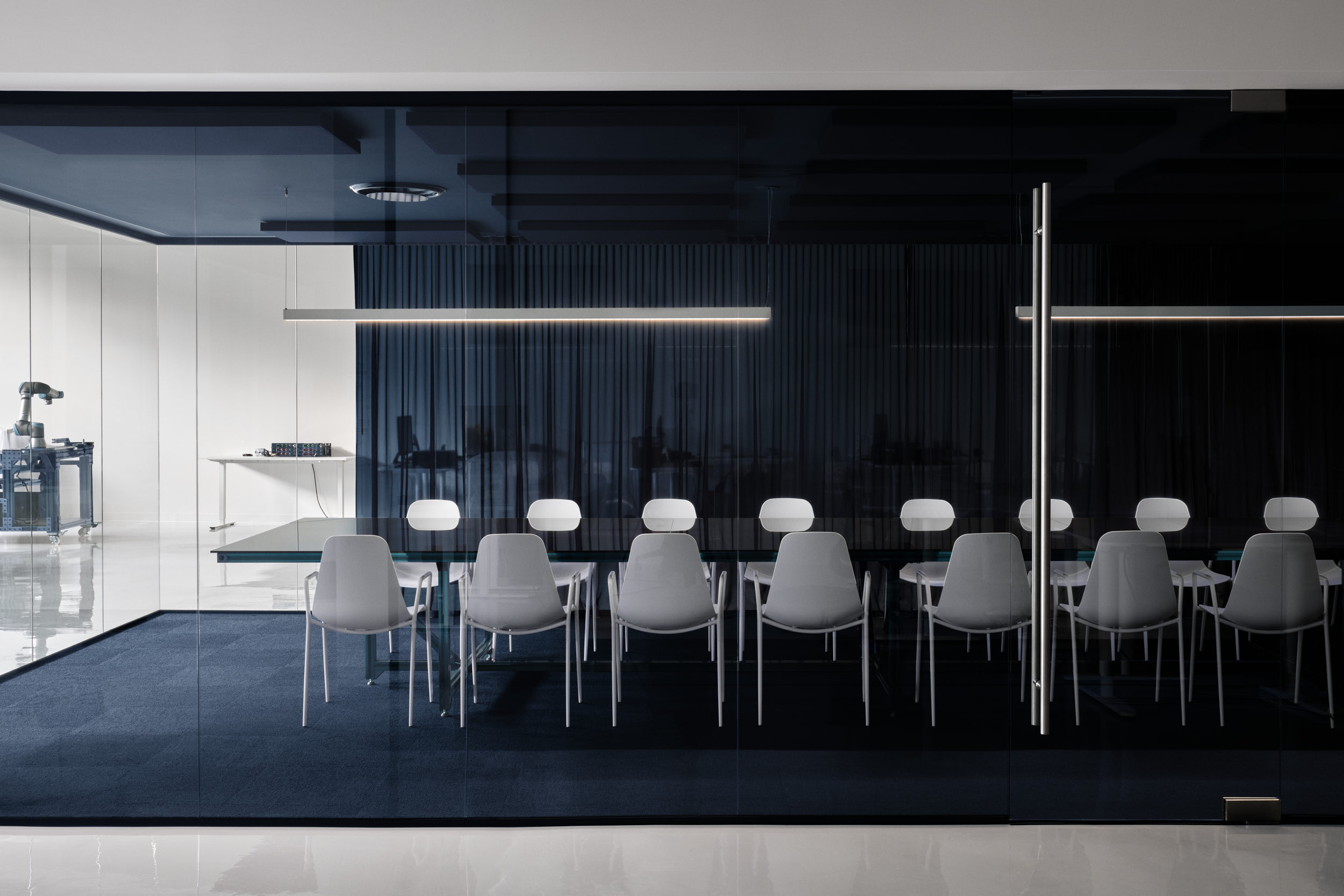
SAH: The inventive use of materials is a recurring theme in Ivy Studio’s work. Another one is color: Projects often generate branded experiences using simple forms and only a handful of colors. Can you speak to this design tactic?
PS: I am glad you mentioned the branded experience because that is really what we’re going for. In commercial projects, we always try take inspiration from the brand—its products, its people, its values—to attempt to personify through design rather than just paste a logo everywhere or design a generic space that could work anywhere.
Architecture in Canada has been consistently the same for a long time. It’s always black, white, and wood. That’s the work my partners and I were doing in our old firms; it’s kind of the reflex to just make everything “Canadian.” We like to seek out international inspiration. Learning from places like Europe, South America, and Mexico, where color and curves are abundant, help us to break away from the square, wooden and concrete box architecture we have so much of here. Again, we like to stand out and bring in elements that people aren’t used to; color is a major part of that.
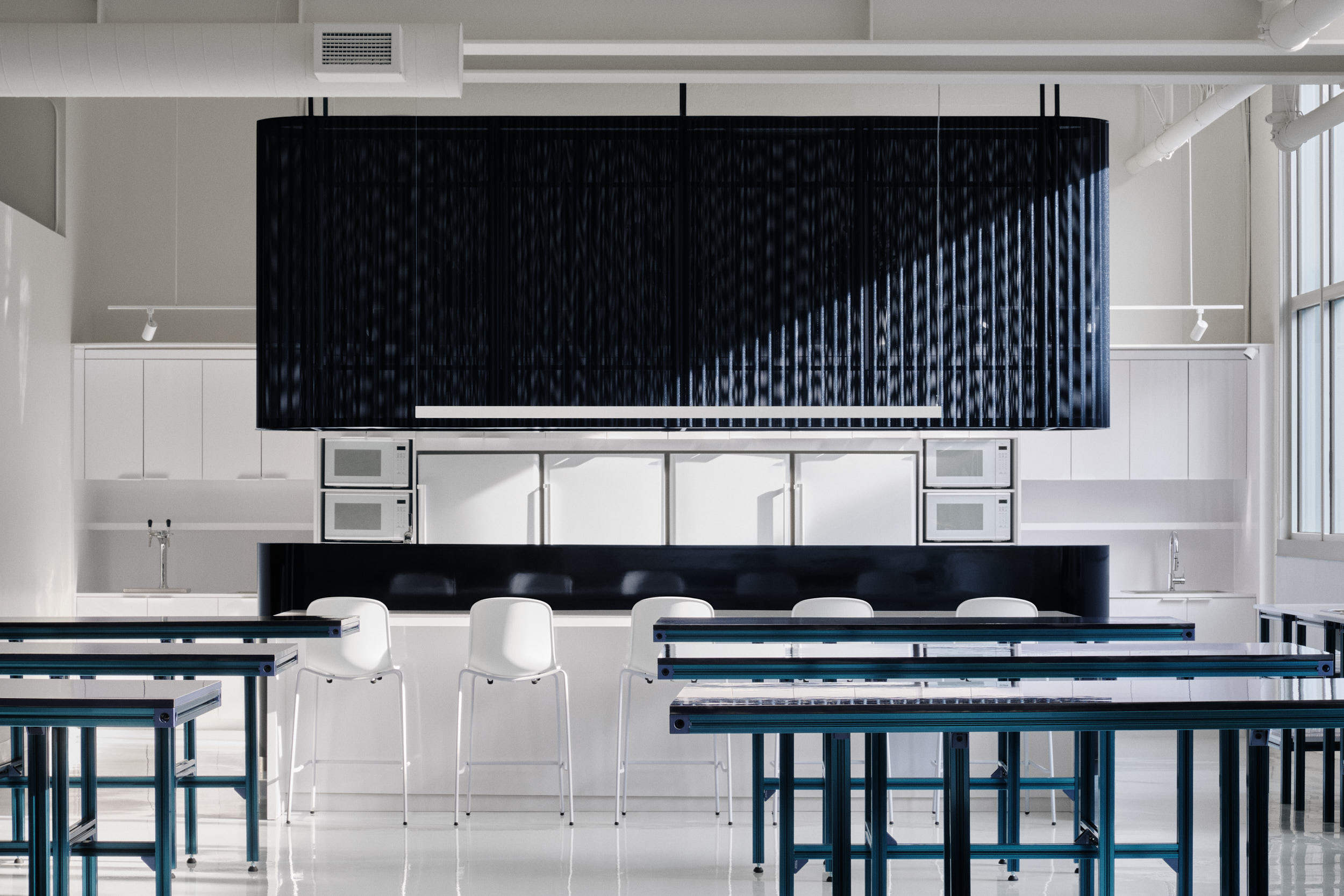
SAH: Aside from restaurant and office interiors, are you working on any ground-up projects?
PS: Although all four of the studio’s partners are licensed architects, we do publish a lot of interior design projects. We are working at bigger scales than our website shows, but many of our largest projects either haven’t been built due to logistical complications or have certain degrees of confidentiality. I can share that we’re working on a ground-up, 10-unit residential building in Montreal. The client is open-minded when it comes to the design. It’s all red brick with red steel and curving forms. It’s a bit stressful embarking on our first big public building, but we’re excited.
SAH: Do you hope to grow your business outside of Canada?
PS: It’s interesting because we’re published a lot internationally, but hardly at all locally. Whereas the work we’re getting is the opposite. Most of our projects are local, maybe within a couple of hours of Montreal. People in Toronto don’t call us. I think that’s just another challenge for a young firm. We’ve developed enough of a network in Montreal that the contracts are coming in, and right now we’re setting up our playground here. But we’ll be ready for that first international commission when it comes around.
