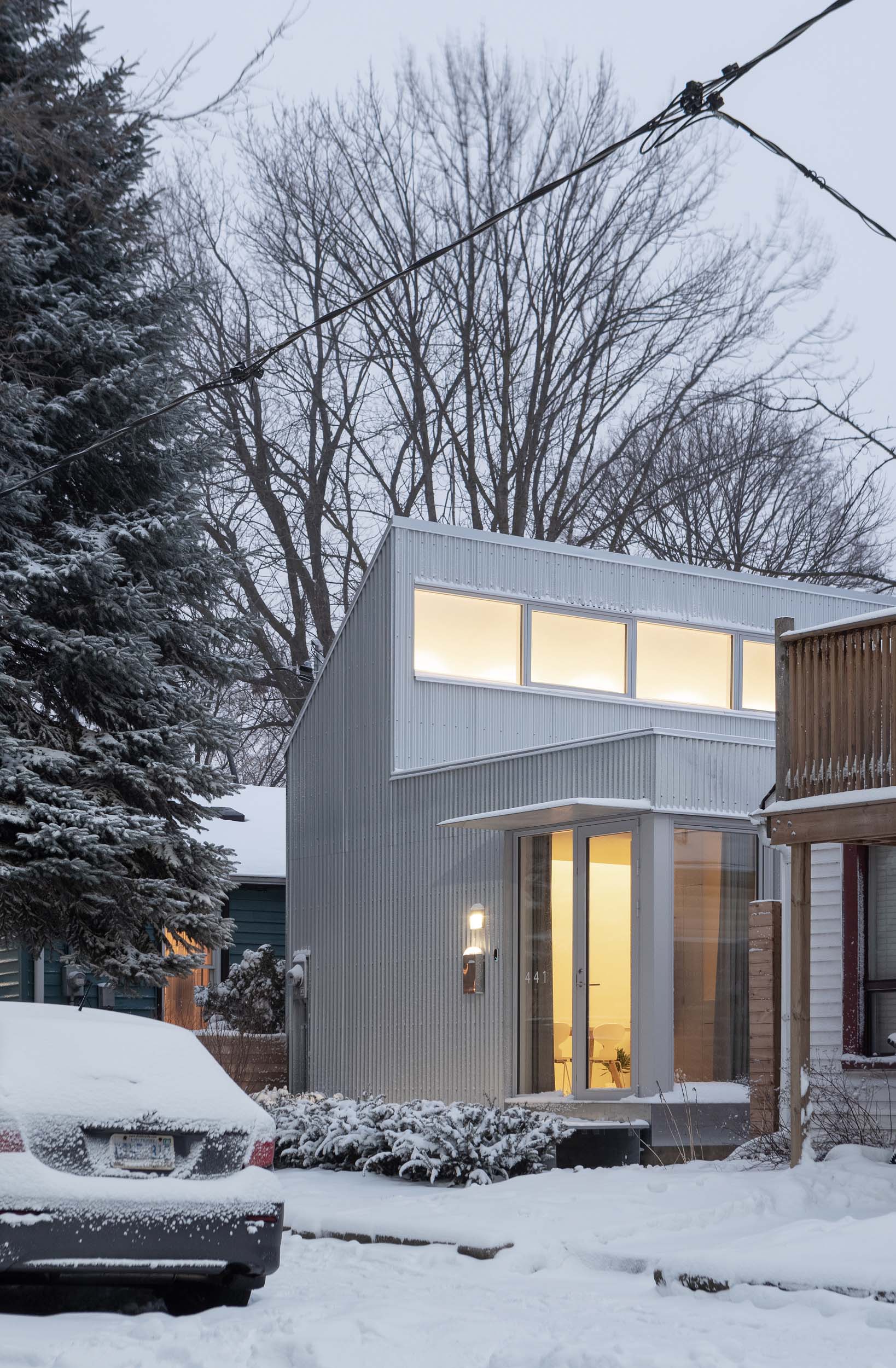The demands of the real estate market can often chafe against the creative goals of architects, especially when it comes to smaller firms. In Toronto, this is keenly felt, where the marketability of designing homes for the nuclear family dominates residential projects, generating more of the same high-rises and single-family homes.
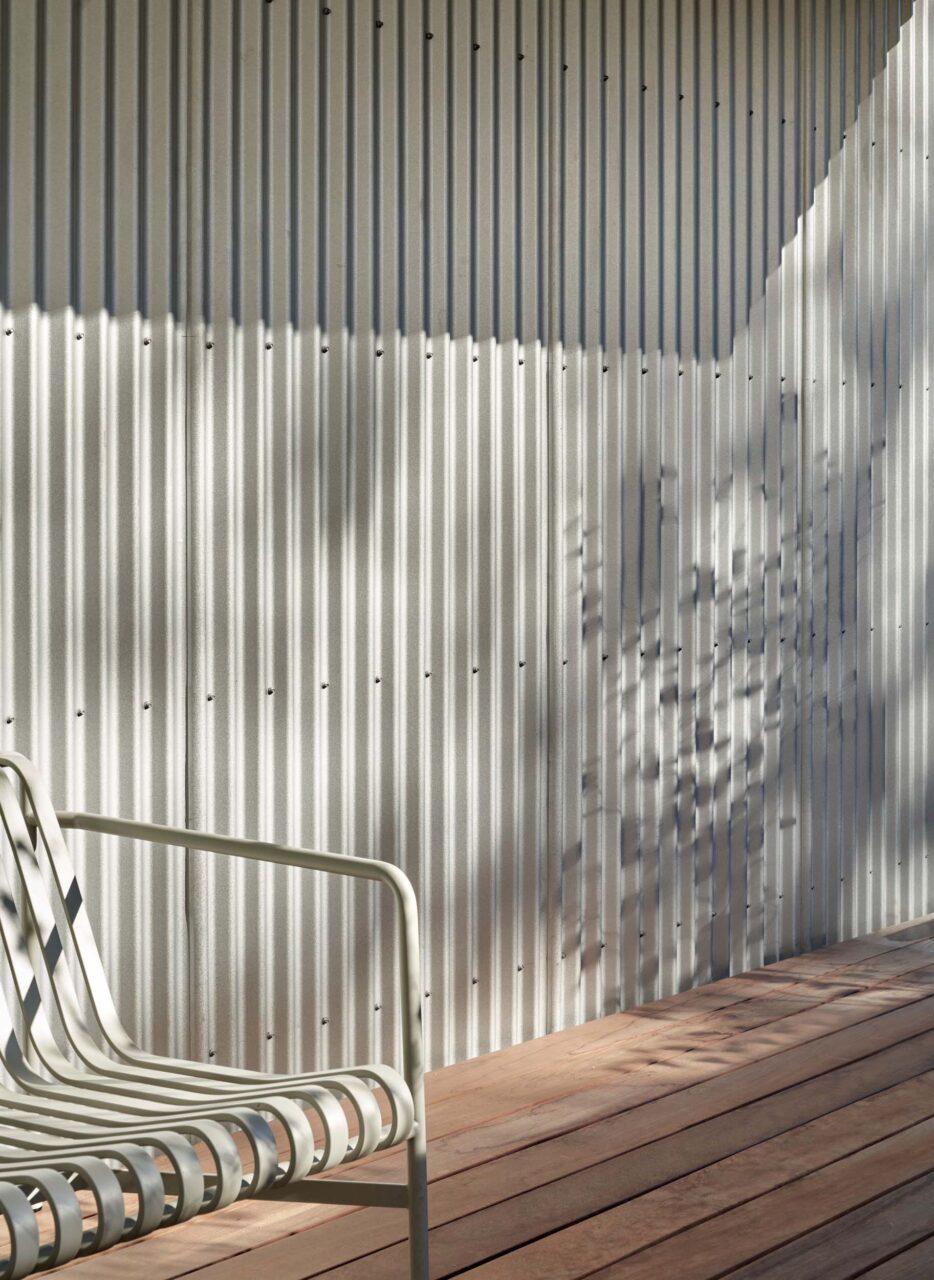
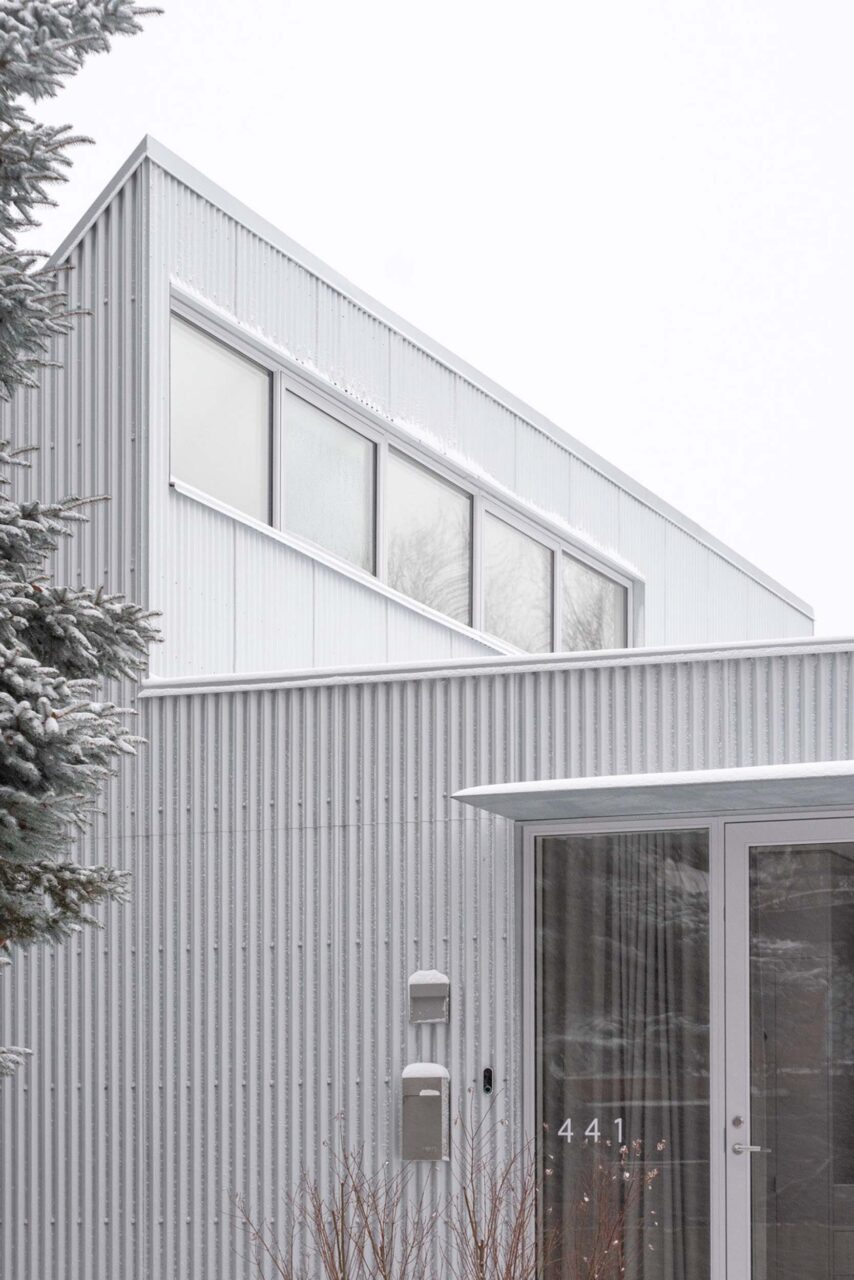
“We’re starved for variation in typology of housing in the city,” said Anya Moryoussef, founder of Canadian firm Anya Moryoussef Architect. So when Laurel Hutchison approached her with a desire for something different, it was a rare, opportune moment. Hutchison, a retired schoolteacher living on a fixed income, plans to independently age in place in her small 112-year-old dwelling, and her redesigned home, Craven Road Cottage, needed to accommodate this physically as well as psychologically. Adding to this challenge, the house needed repairs as its bones were rotten—but Hutchison had a tight budget, limited to basic renovations.
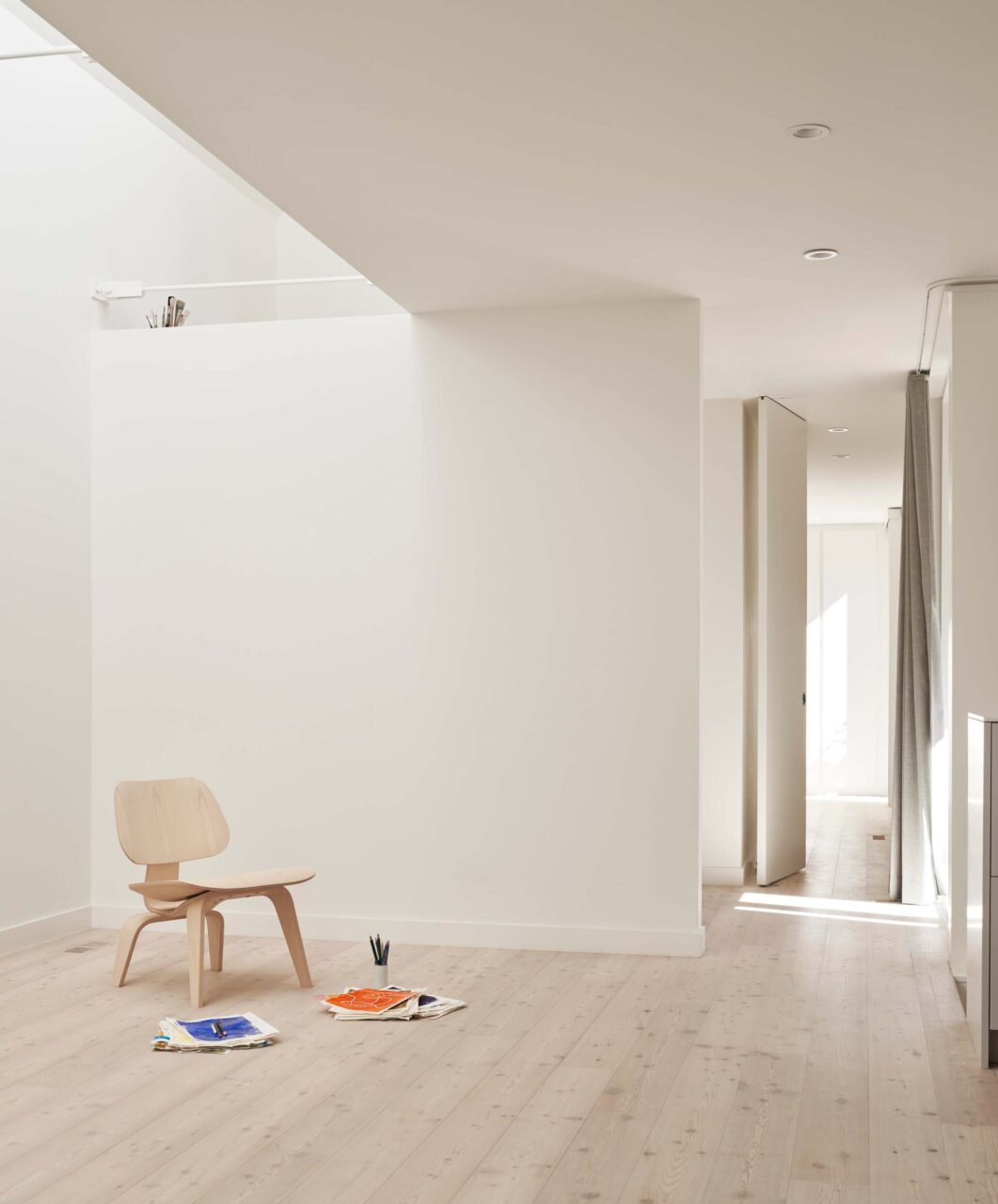
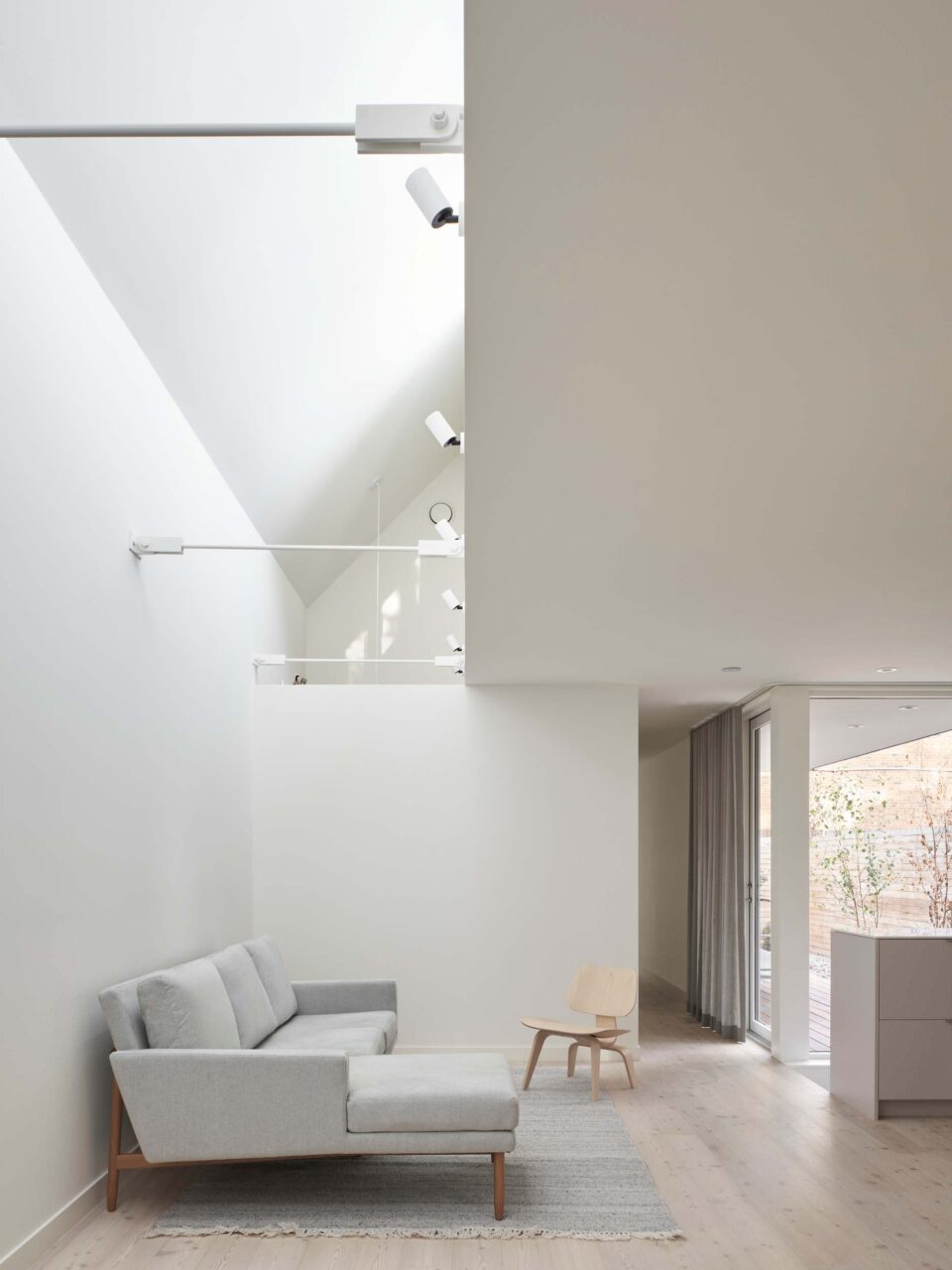
This conundrum ran up against Toronto’s bylaws. Reworking the foundation typically requires taking down the walls above it, but the city’s regulations require that at least 50 percent of the walls must remain upright in order to qualify as a renovation. “In terms of new homes, basically you’re forced to build on the front third of the lot generally. And these are very tiny lots, so reconstructing them in place is not a typology that’s basically allowed,” explained the founder. As Hutchison would be unable to afford living elsewhere for the duration a new build takes, the architects devised a temporary shoring system that suspended the home’s above-ground shell in the air while the foundation was being repaired, satisfying the requirement that the walls remain in place.
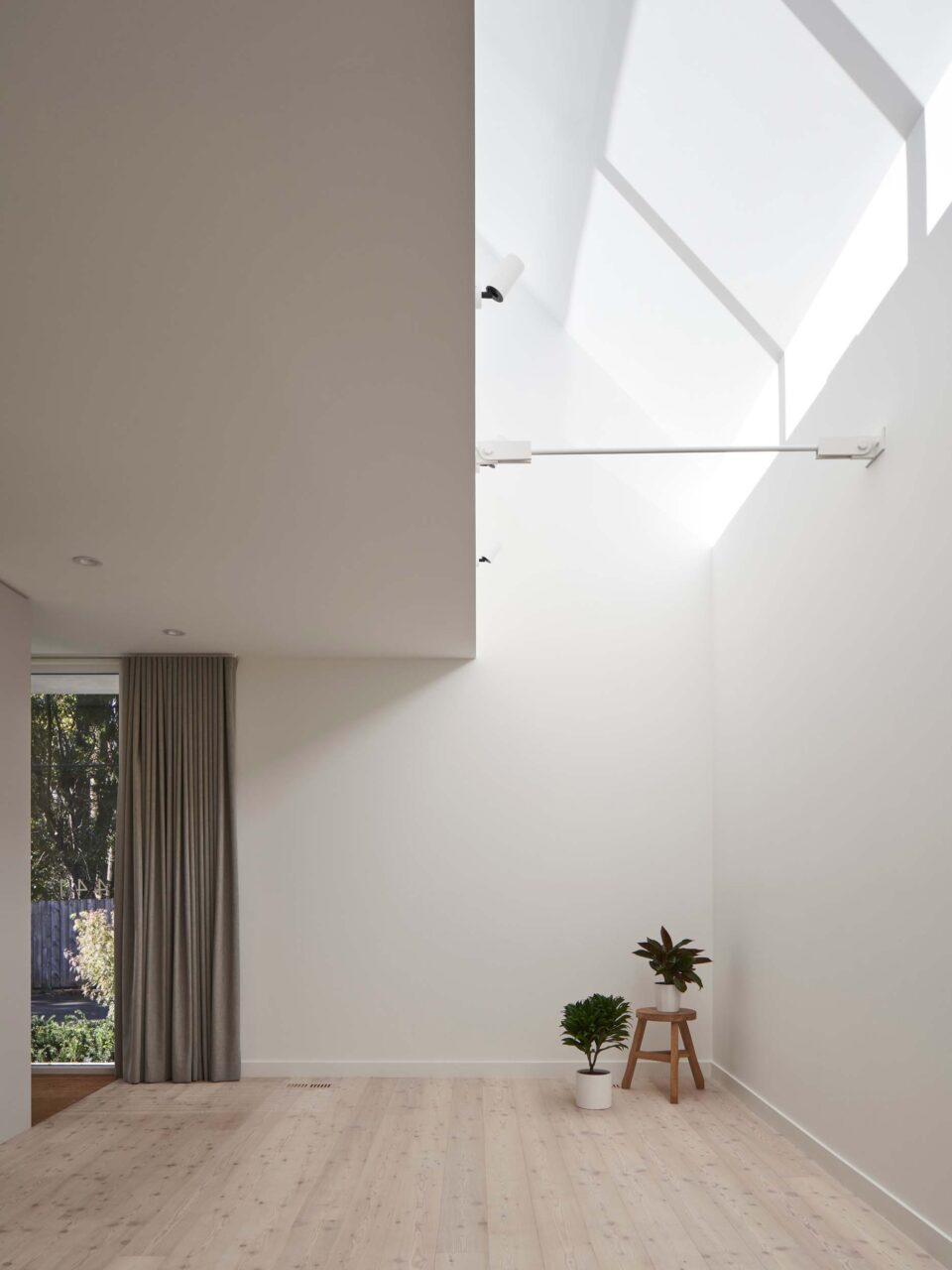
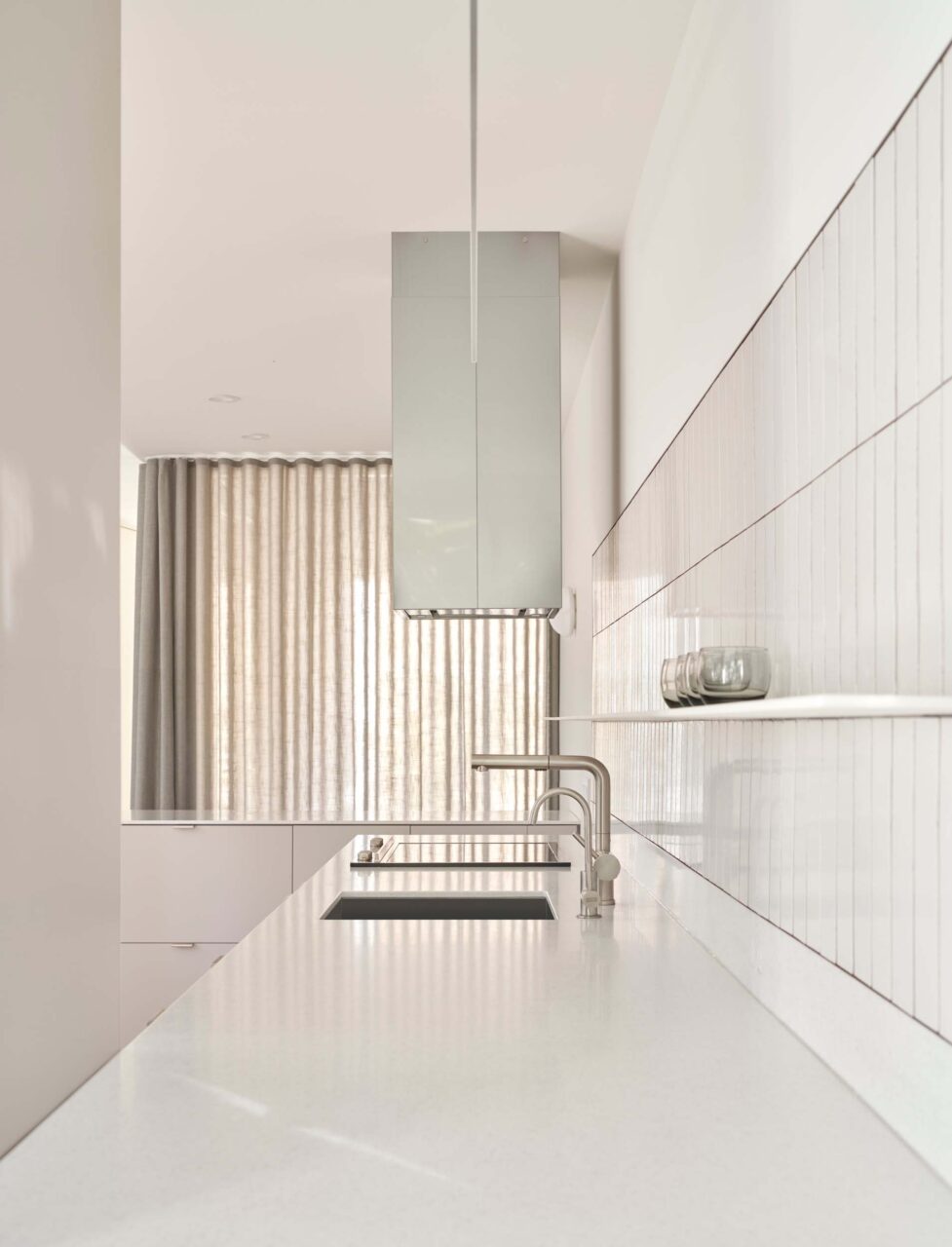
Inexpensive materials, like corrugated aluminum for the exterior cladding, and salvaged fixtures from previous projects helped keep the project affordable. With the single-story floorplan maintained, the architects transformed the cottage into its modern iteration by flipping the program along its main axis and reinventing the once gable roofscape into a 36-foot-long sawtooth clerestory. The new organization features a porch that can fit a future ramp, a bedroom, laundry room, a studio that can convert into a second bedroom for a partner or caregiver, and a combined kitchen, living, and dining room. The new structure crucially carves out space within the 720-square-foot home as it does away with extra bedrooms.
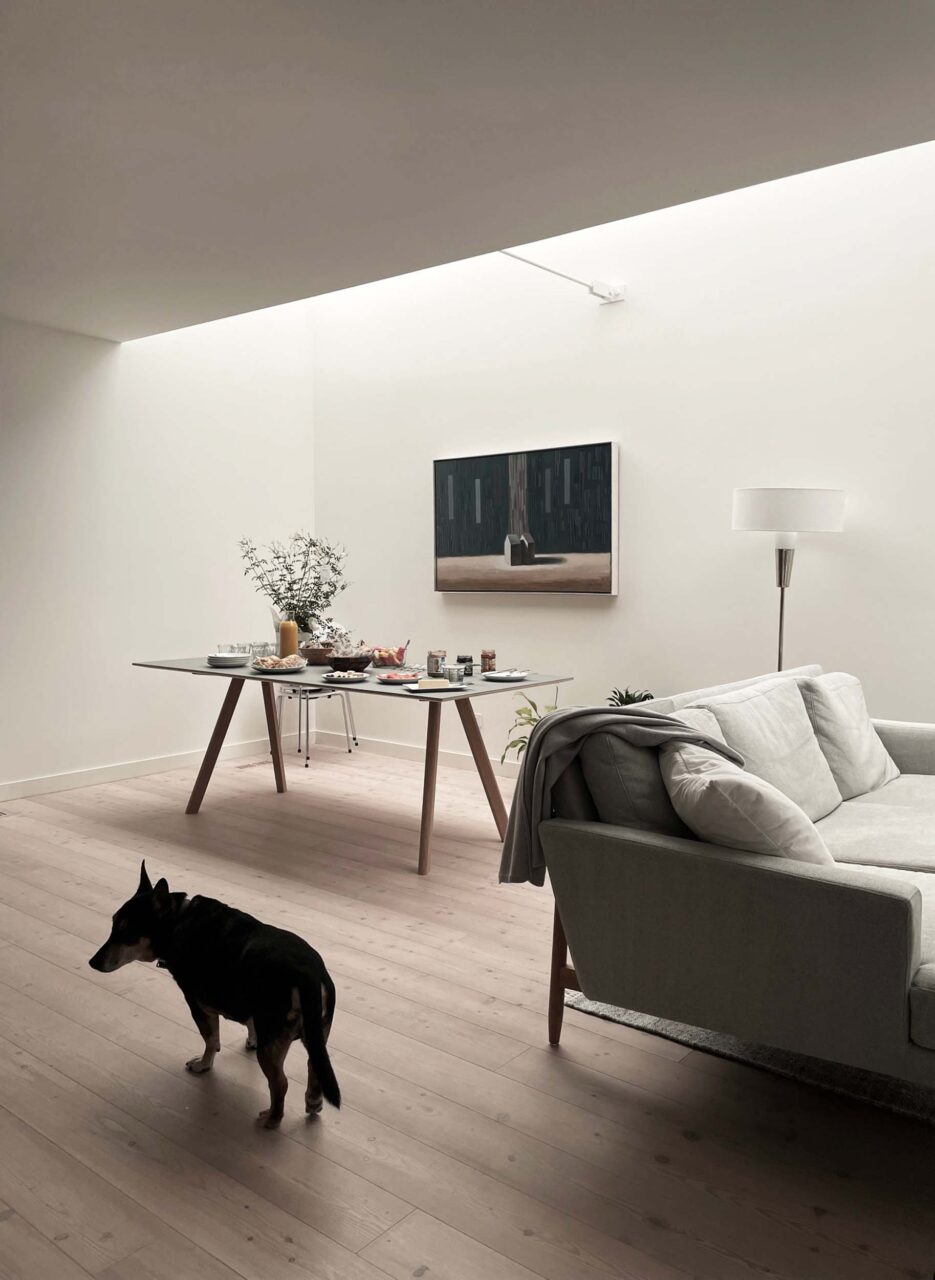
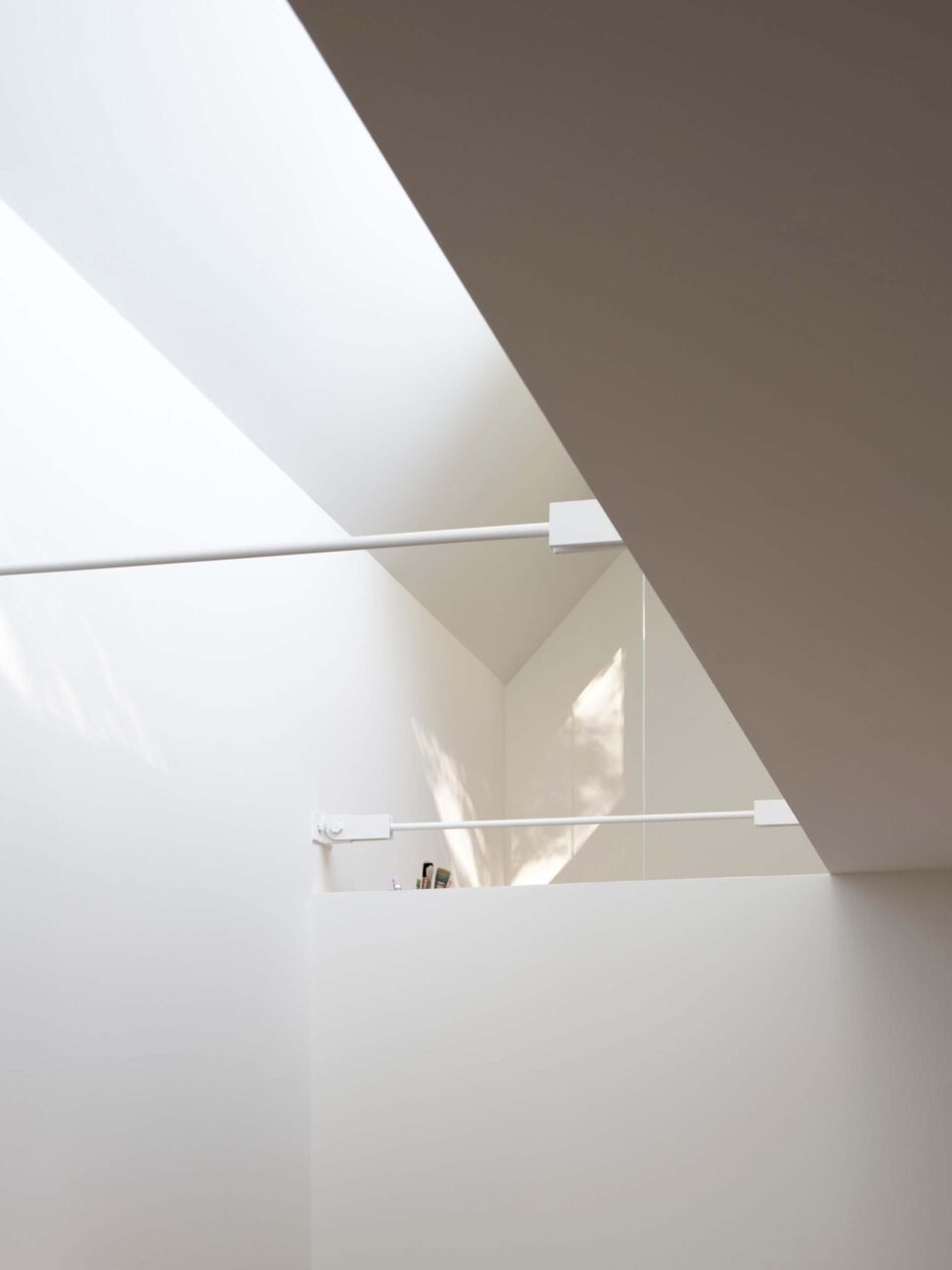
The interior is even more thoughtful, considering how, as one ages, they spend more and more time in their home. “For me, it was a study in solitude without loneliness,” said Moryoussef. The home had to be a comfort, to be minimal per the client’s style but not feel empty to someone living alone. To do so, the architects played with light and shadow. Apertures strategically pull in light from various directions and invite shadows to decorate the dwelling’s 16-foot-tall interior facade. It brings the passing of the days and seasons inside, as does the architect’s careful study of ventilation.
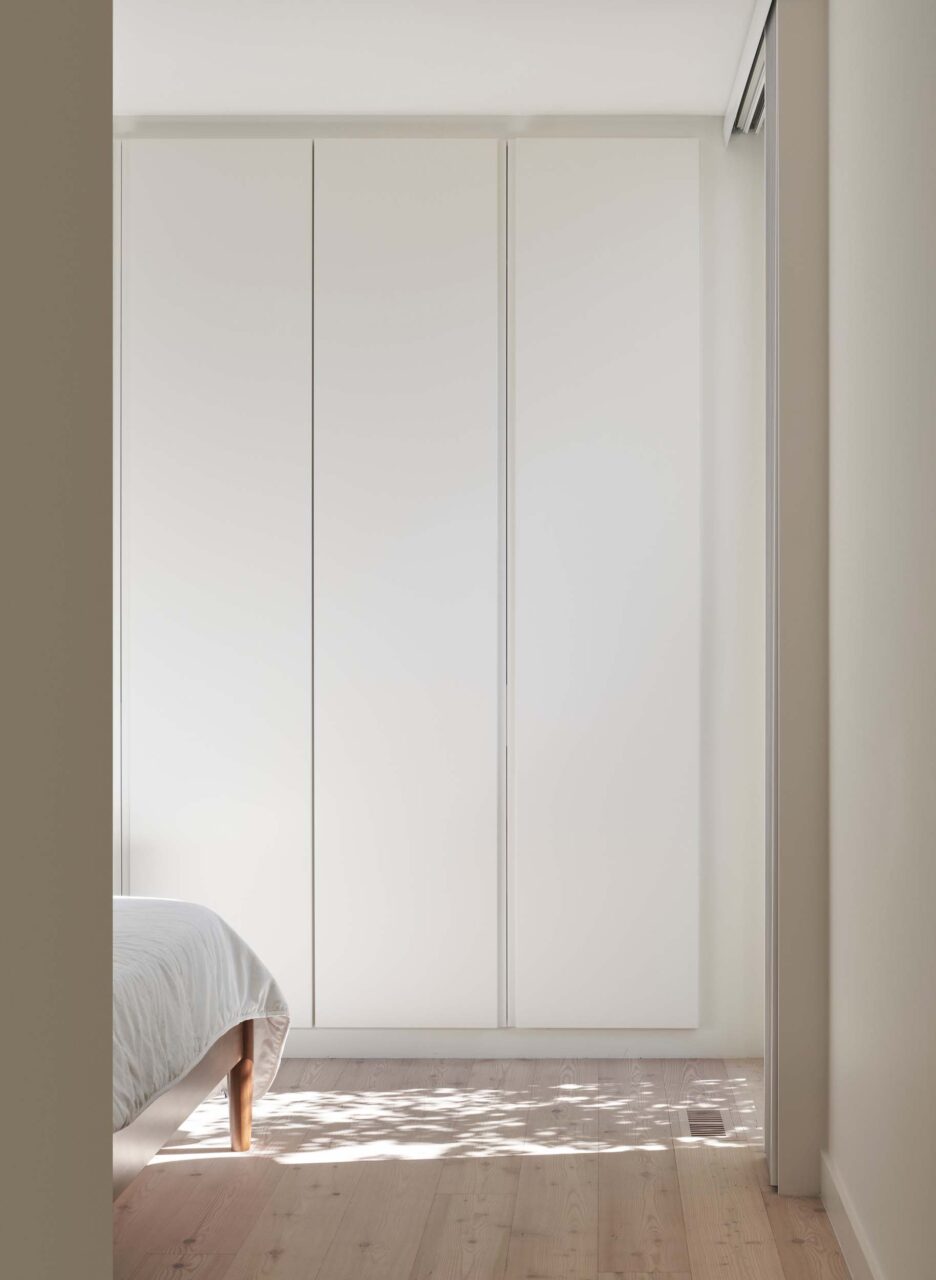
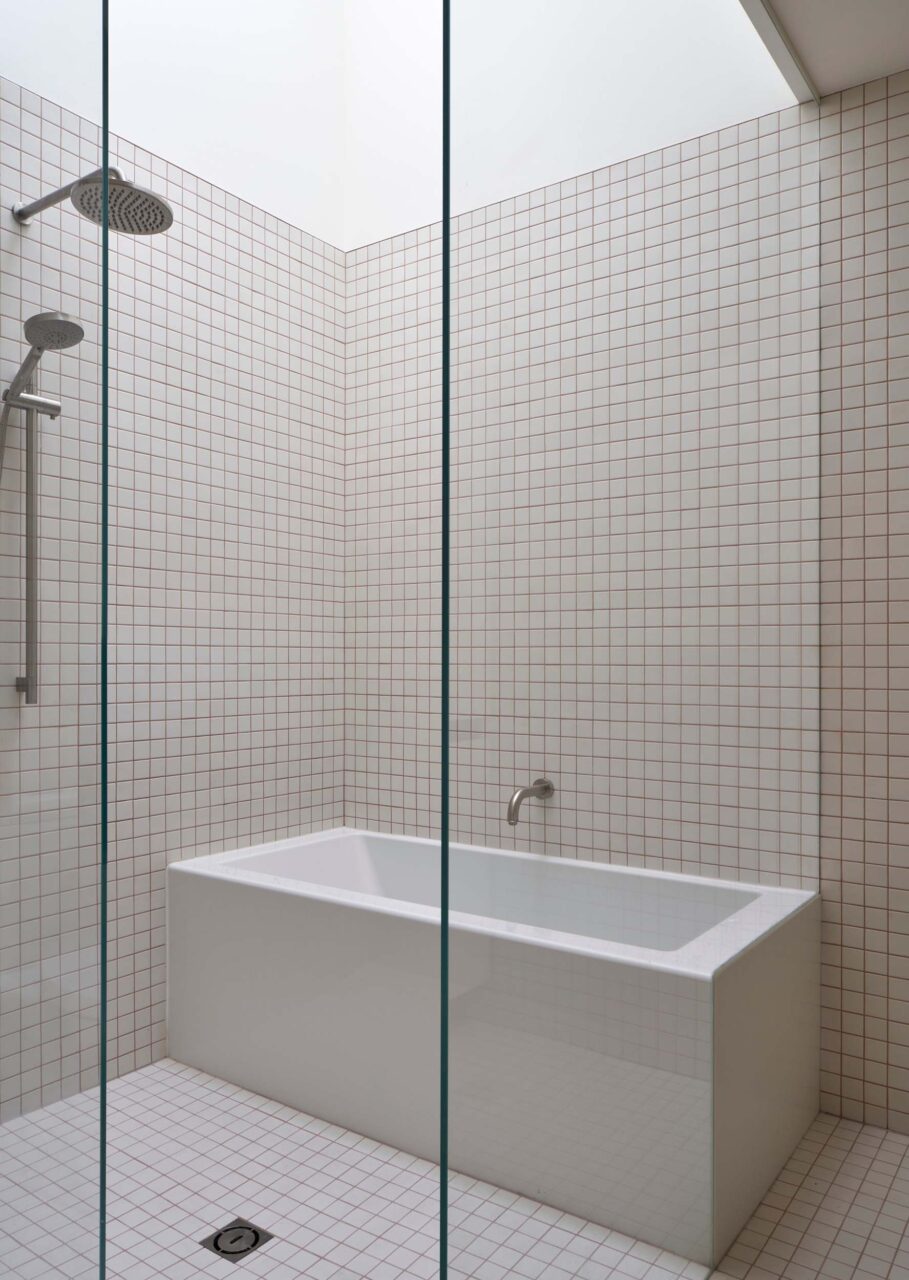
Meanwhile, the orientation of the windows allows for passive solar gain during colder months. Their placement prudently offers light while obscuring views into the home for better privacy.
“It is empowering,” added Moryoussef. “As a woman living alone, I don’t think other people understand what that’s like necessarily. You aren’t totally comfortable all the time, and that was something that was also important to her: she wanted to feel safe; she wanted privacy but she didn’t want to feel disconnected.” Through delicate proportions and light-filled interactions, Craven Road Cottage reconsiders what it means to age in place, giving its design the dignity and consideration it deserves.
