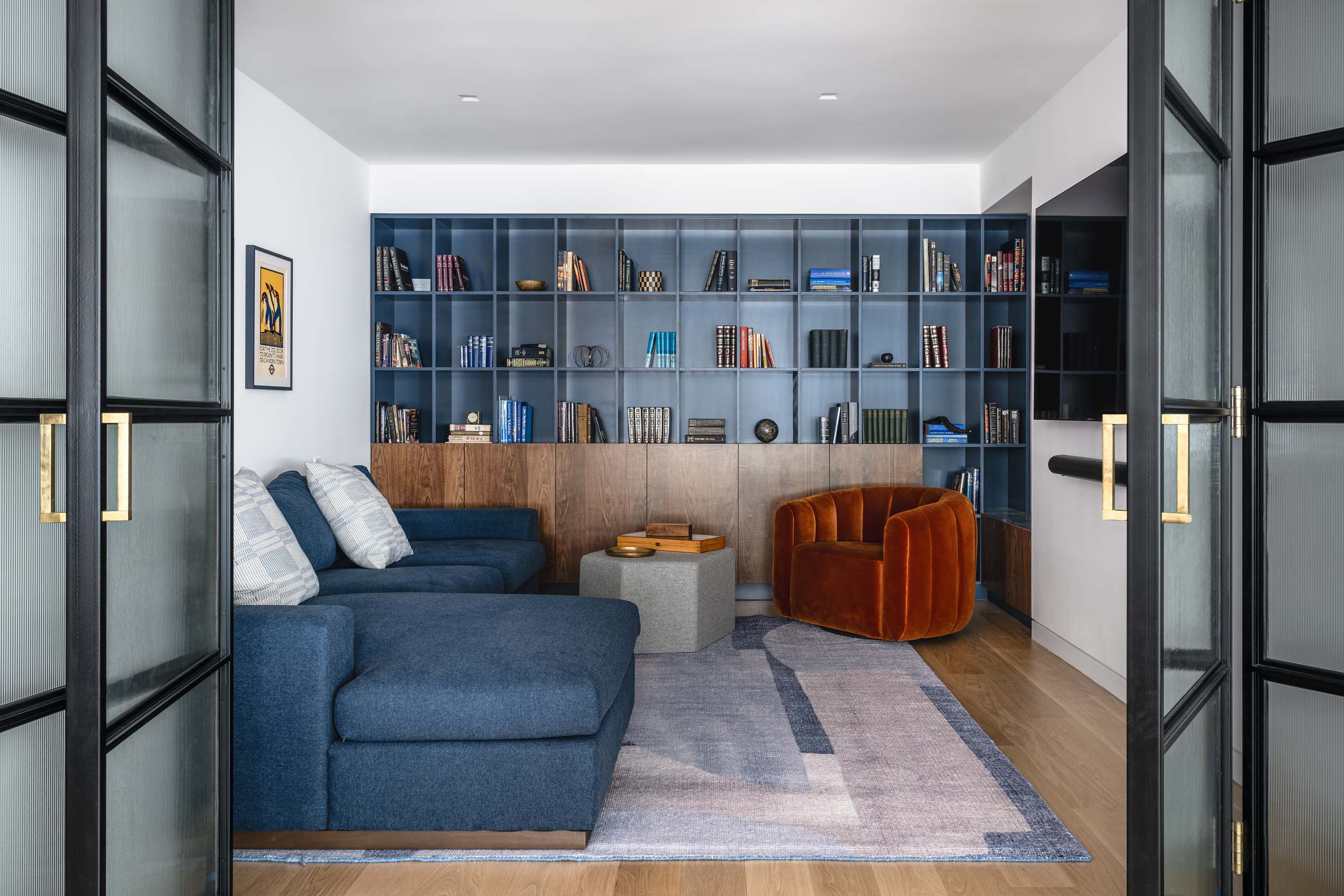Manhattan’s Riverside Drive is a main artery of the bustling New York City streetscape. Its tree-lined streets intertwine park space with historic, pre-war architecture just steps away from the Hudson River and a stones throw from Central Park. A recent project by New York–based and woman-owned architecture firm Studio ST Architects on the thoroughfare mirrors the serenity of the neighborhood with a peaceful sanctuary where a family of five can unwind and exhale.
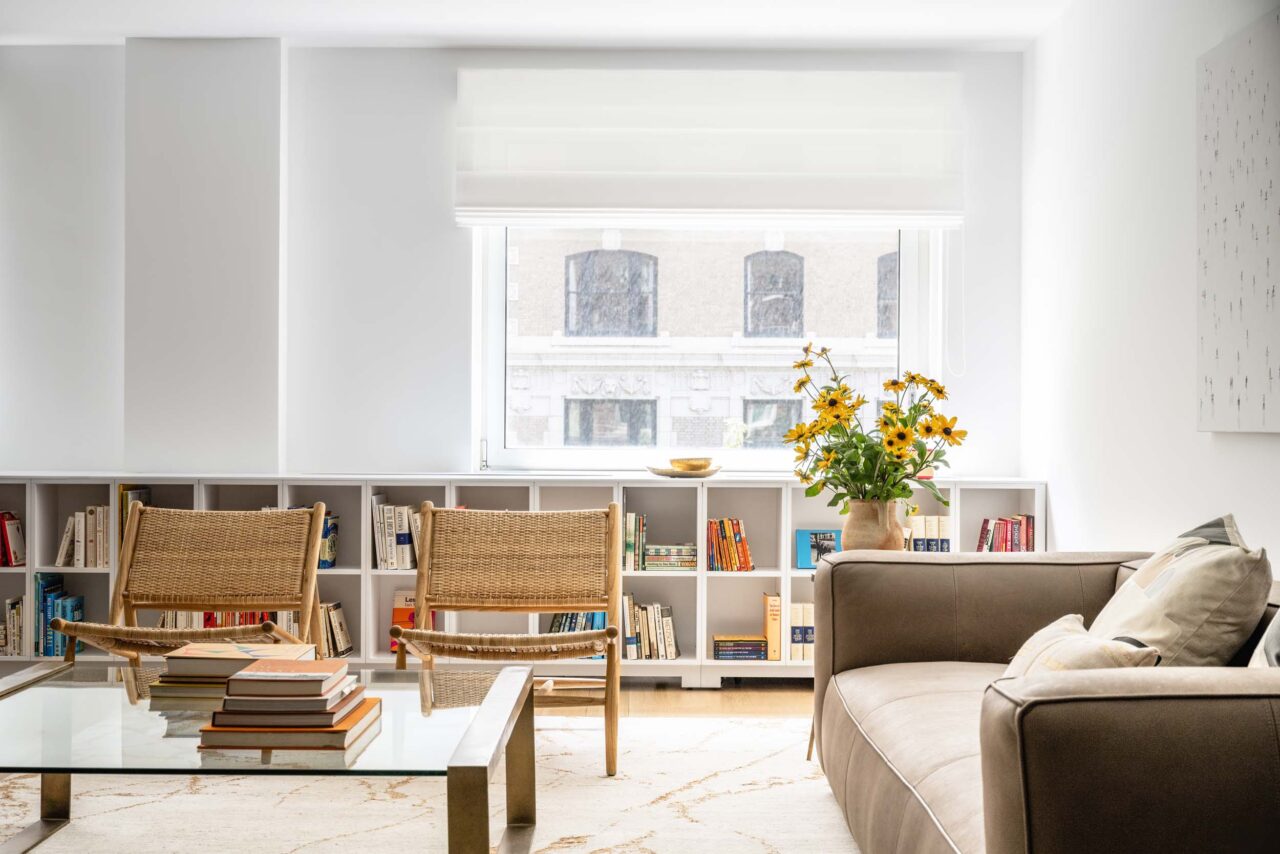
The apartment on Riverside Drive was designed to expand with the family as the children grow older. It has five bedrooms, four baths, and an open living and dining area located in between the revamped foyer, kitchen, and den. Studio ST adopted a mindful approach in the renovation, implementing a sleek, understated design that is completely consumed by natural light accentuated by raised, high ceilings.
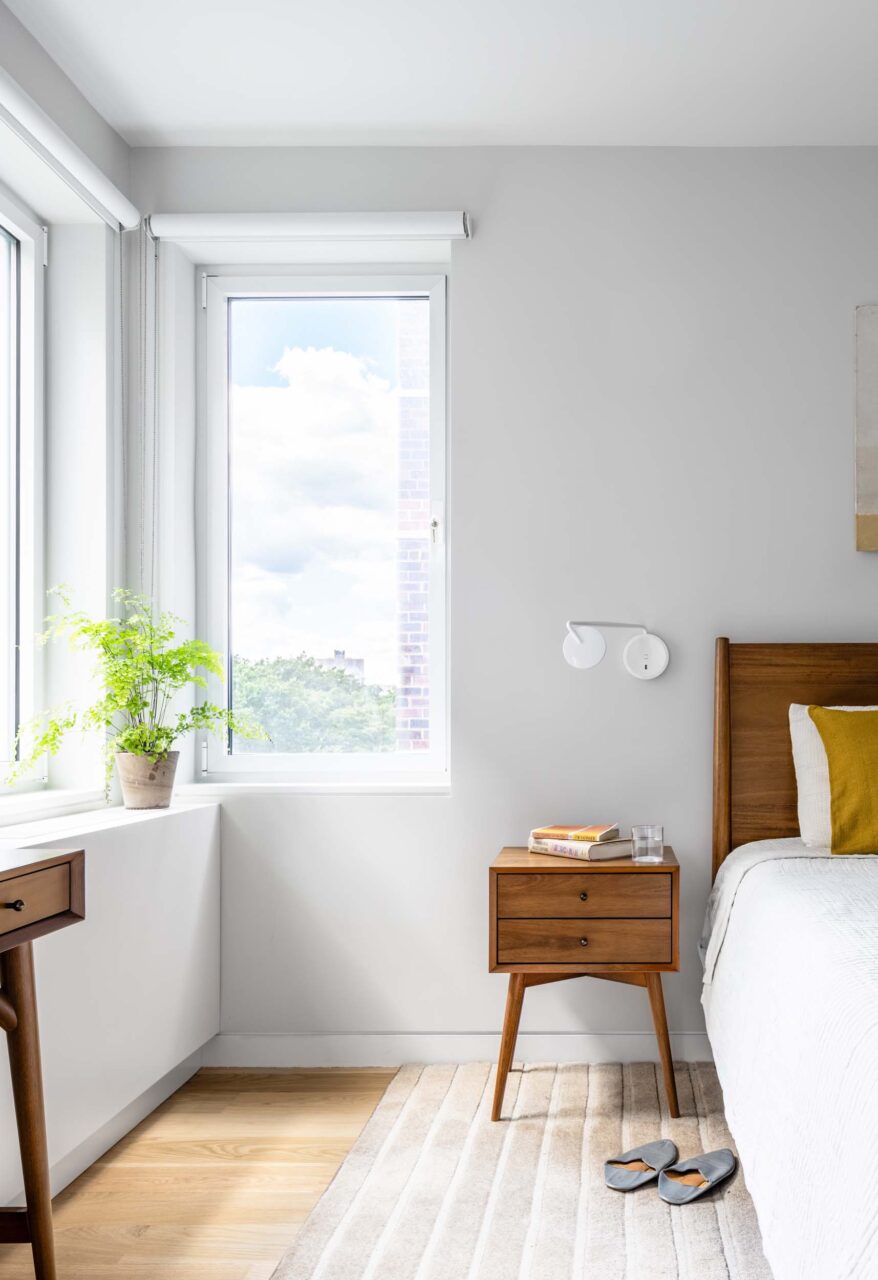
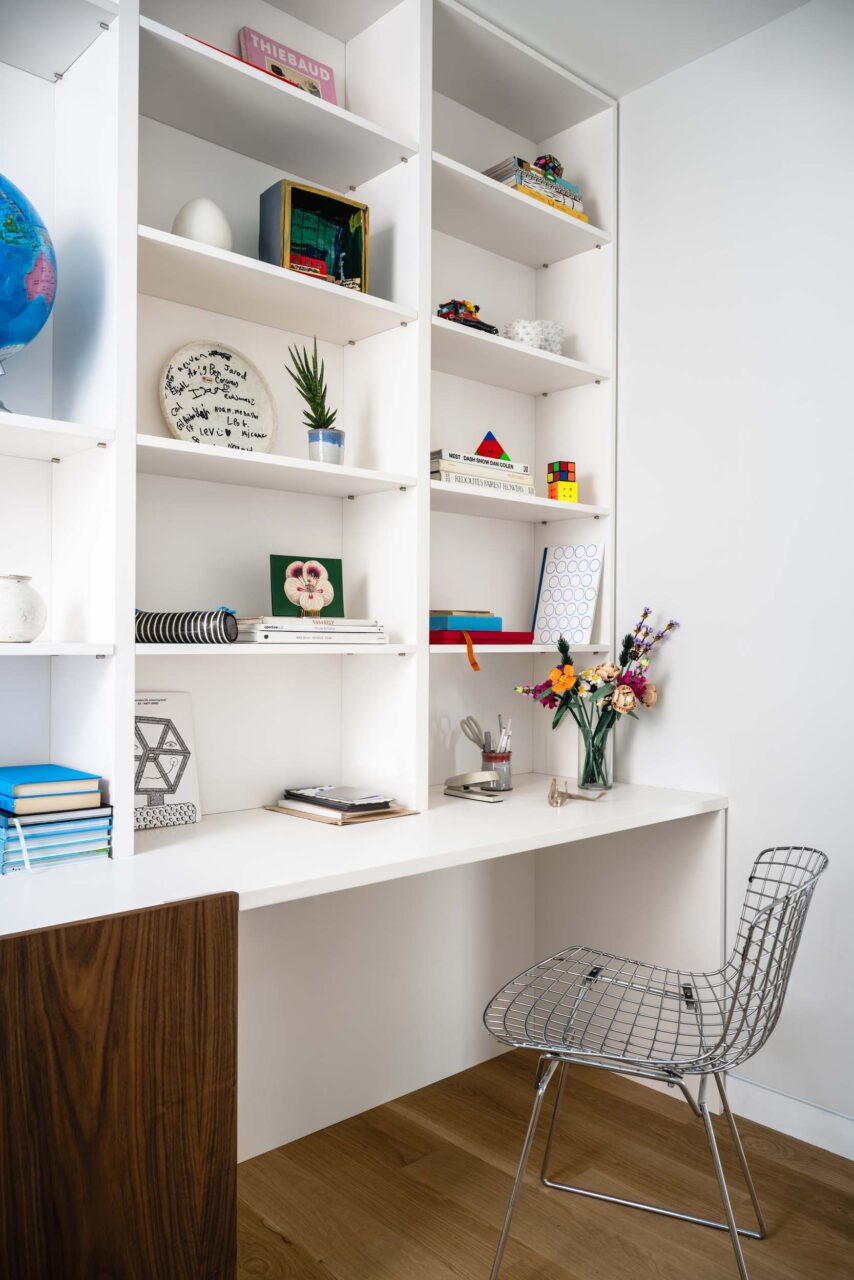
Studio ST approaches architectural design by examining its experiential qualities through a psychological lens. Founding principal Esther Sperber and her team apply these principles in their residential and institutional works, such as community centers and synagogues. “I believe that by improving the built environment, architecture allows people to enrich and increase their experiences. By creating new spaces in our client’s homes, we create opportunities for life to take place,” Sperber shared.
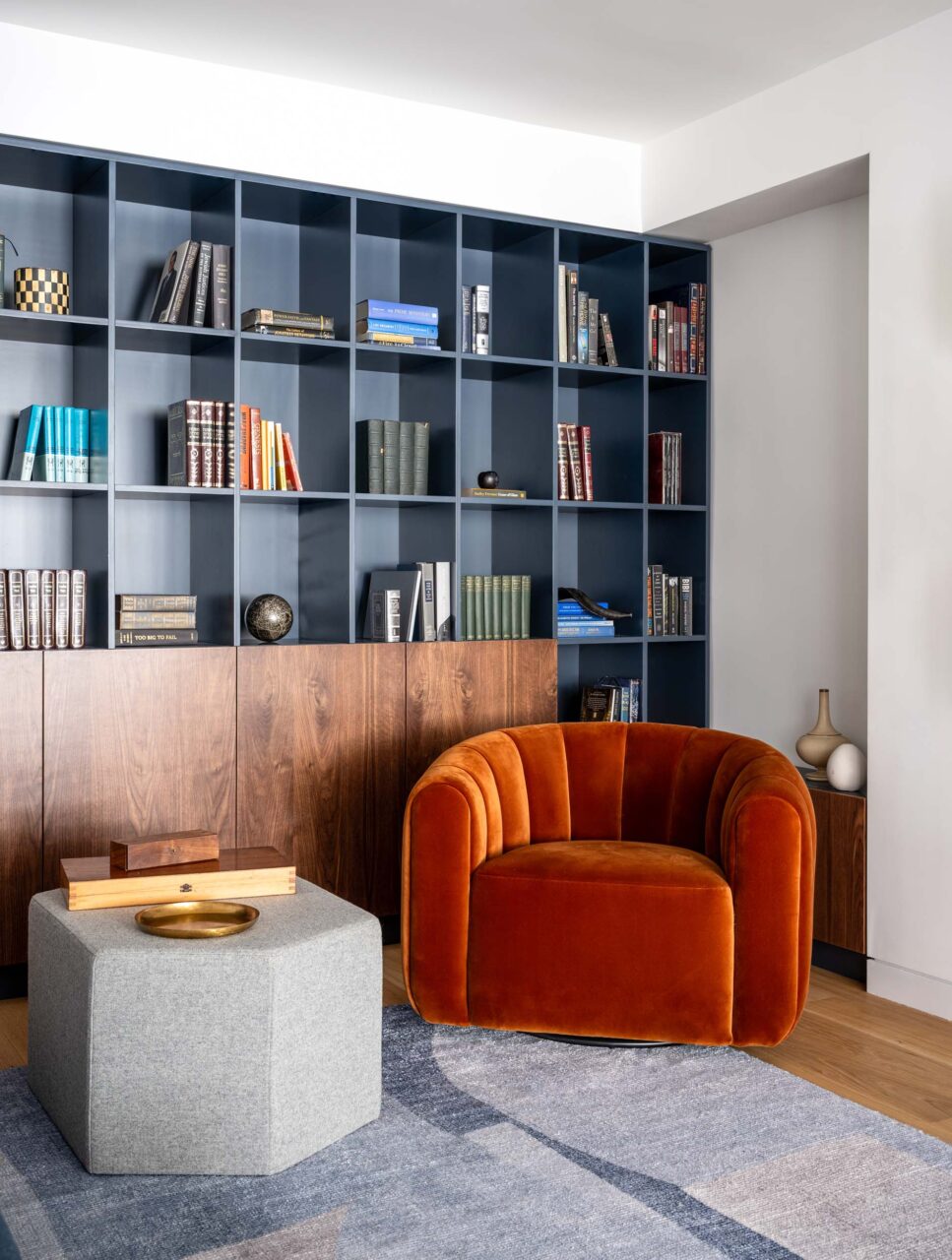
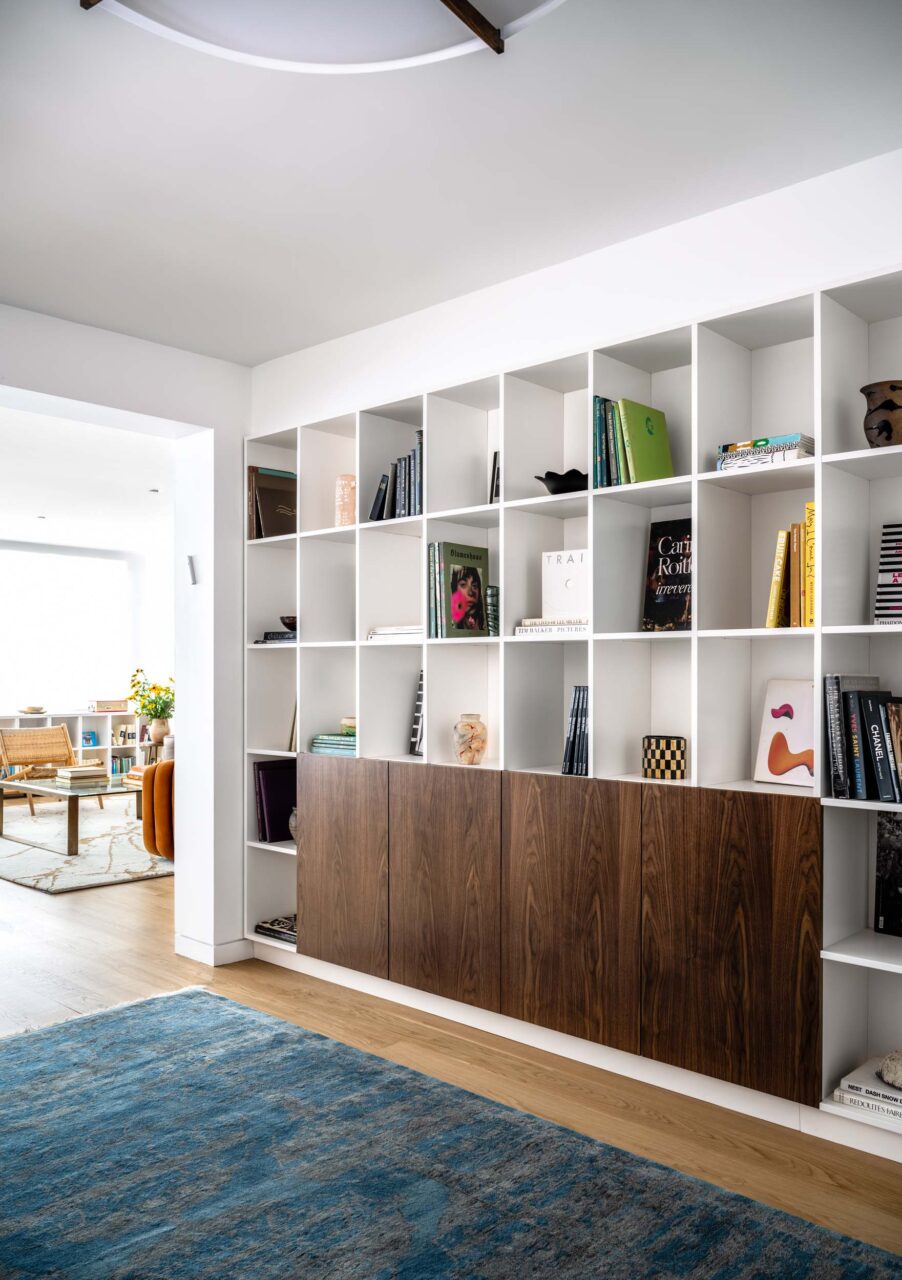
At Riverside Drive Apartment white walls and oak flooring are easy on the eyes and the subdued base allows craftsmanship to come through. While natural tones dominate the apartment, a pop of dark cobalt blue in the den’s built-in shelves adds a stark, but not jarring, contrast. Accompanying the bold blue are two versatile, fluted bi-fold glass doors framed with black steel. These doors match the geometric grid of the den’s shelves. Having flexible spaces was a major consideration in the renovation of the five-bedroom apartment. The built-in shelves throughout, inspired by egg crates, address this.
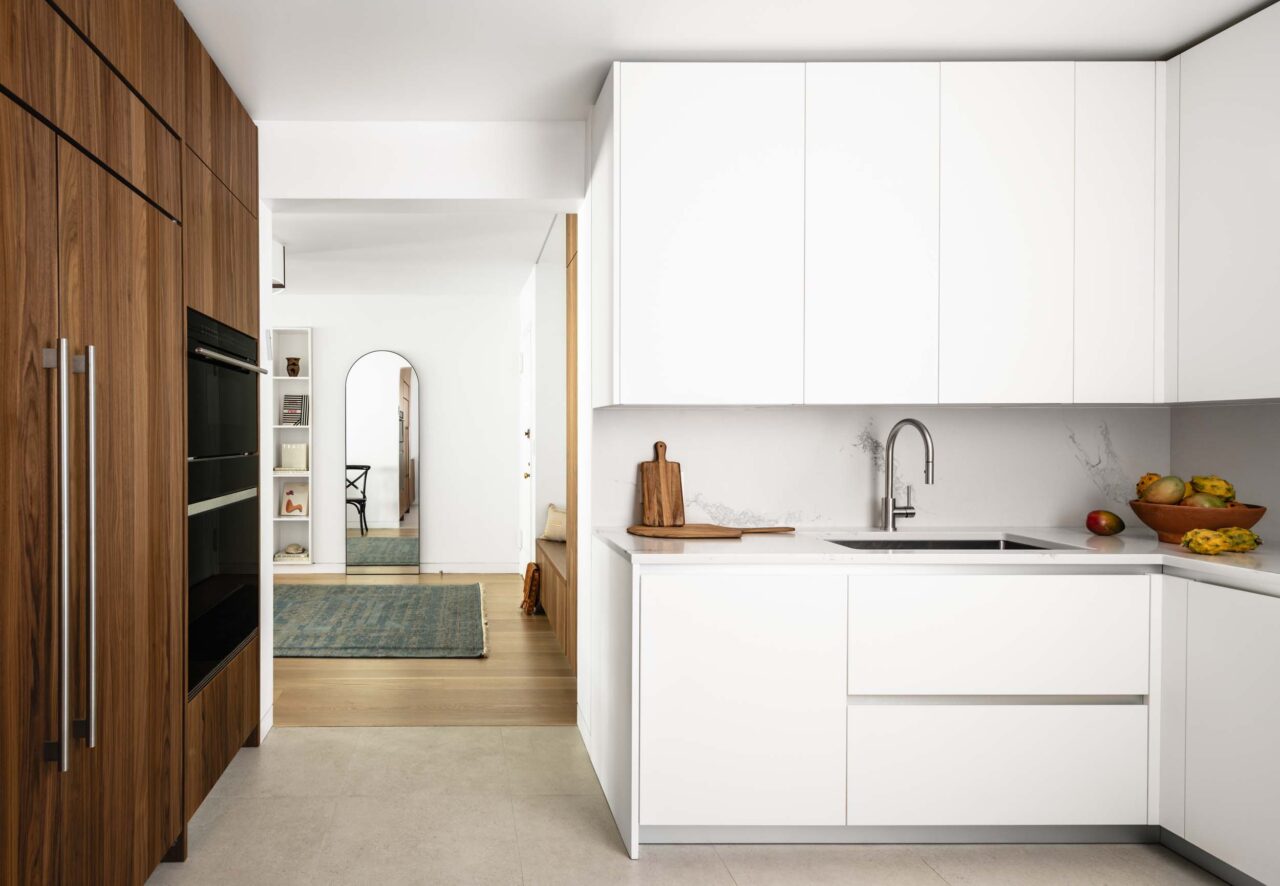
In the kitchen the material and color palette doesn’t stray far from what is introduced in the living spaces. The tones remain subdued to capture the tranquility the architects and homeowners were trying to achieve. This comes through in the Caesarstone Quartz counter and backsplash and the Arena Matrix porcelain floor tiles from Stone Source. These pale materials offer a cool contrast to the walnut accent wall that camouflages the kitchen appliances.
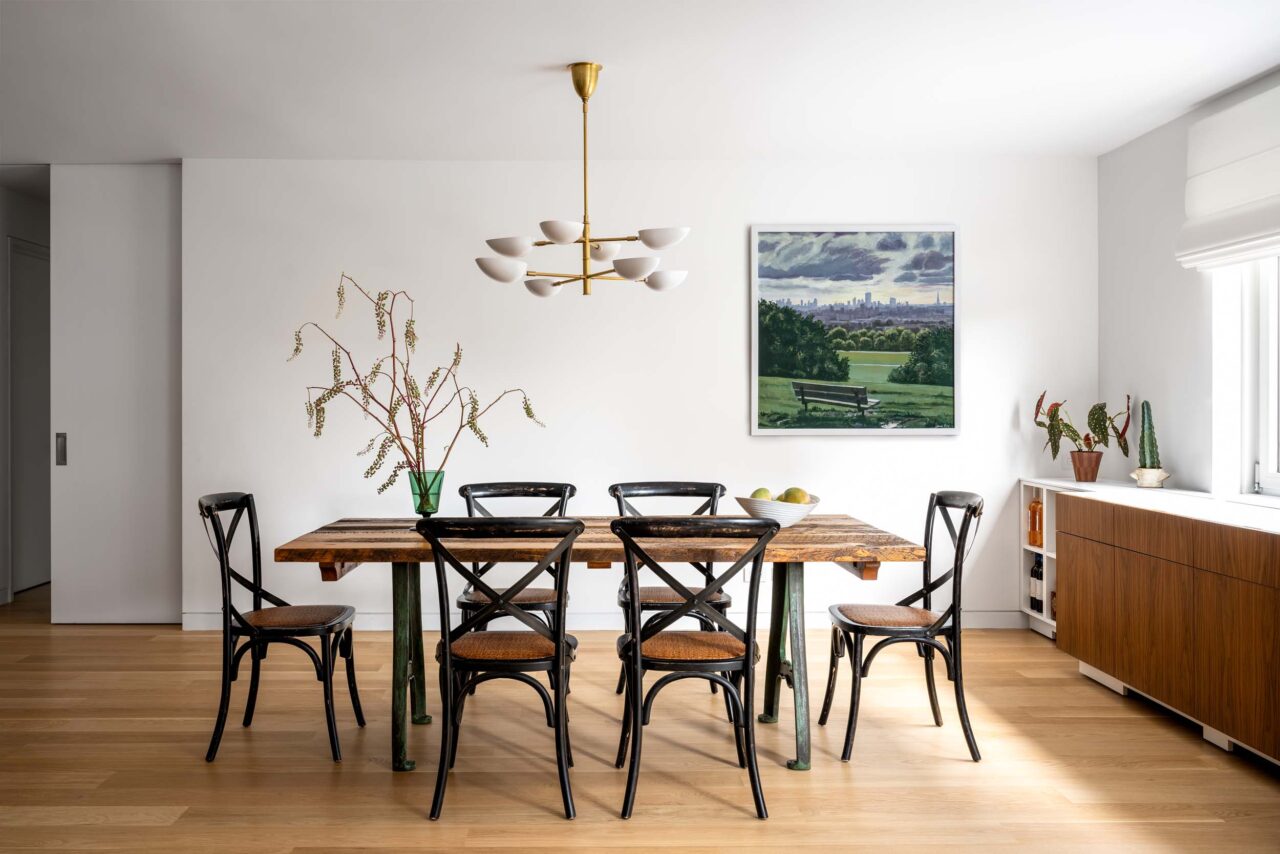
When people traverse Riverside Drive, the environment offers an invitation to slow down. The surrounding greenery and historic buildings allow one to momentarily pause. When asked to describe the project, Sperber simply replied, “Calm. This word describes both my sense of the space we were able to build and the construction process which is a rare gift.”
