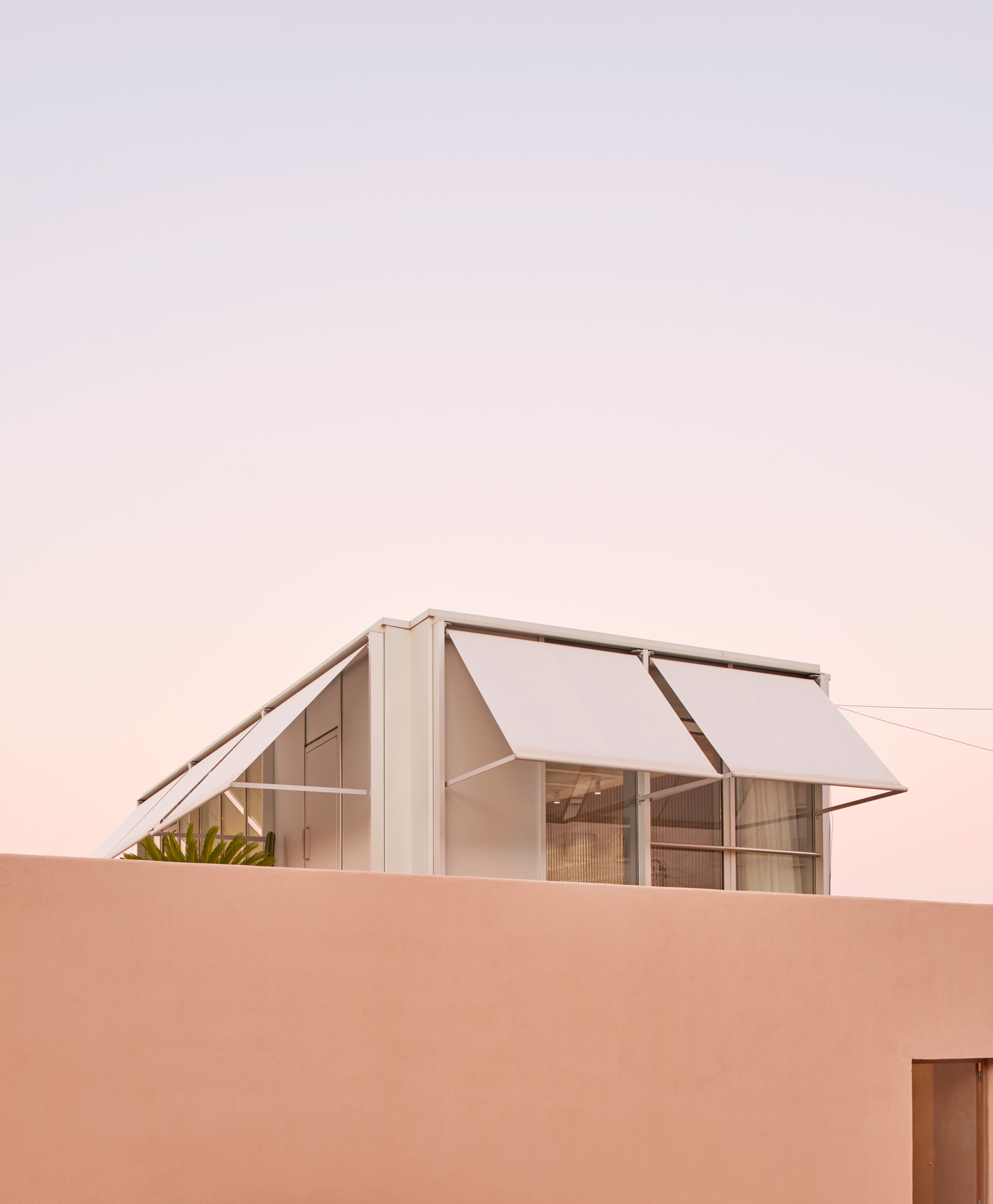When hotelier Christian Schallert asked Spanish architect Claudia Raurell to build his new house in Barcelona, she jumped at the opportunity. They first worked together on a small project. Raurell recently explained the process, “First he tested me with three rooms in a hotel he was working on. Then, this house. He was already working with other architects, so he had to test me first.” She continued, “This is the first big project he gave me, and we kind of fell in love.”
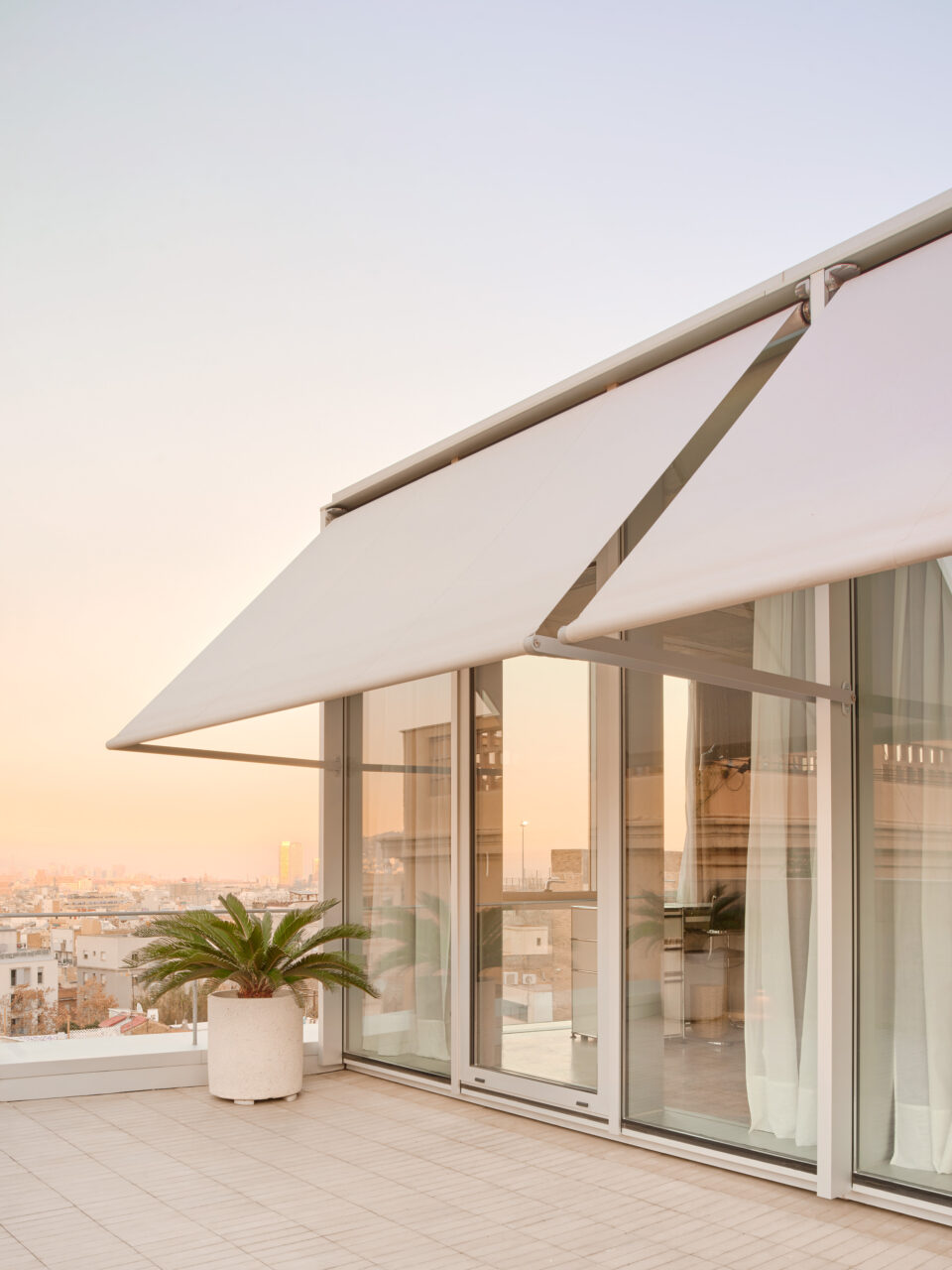
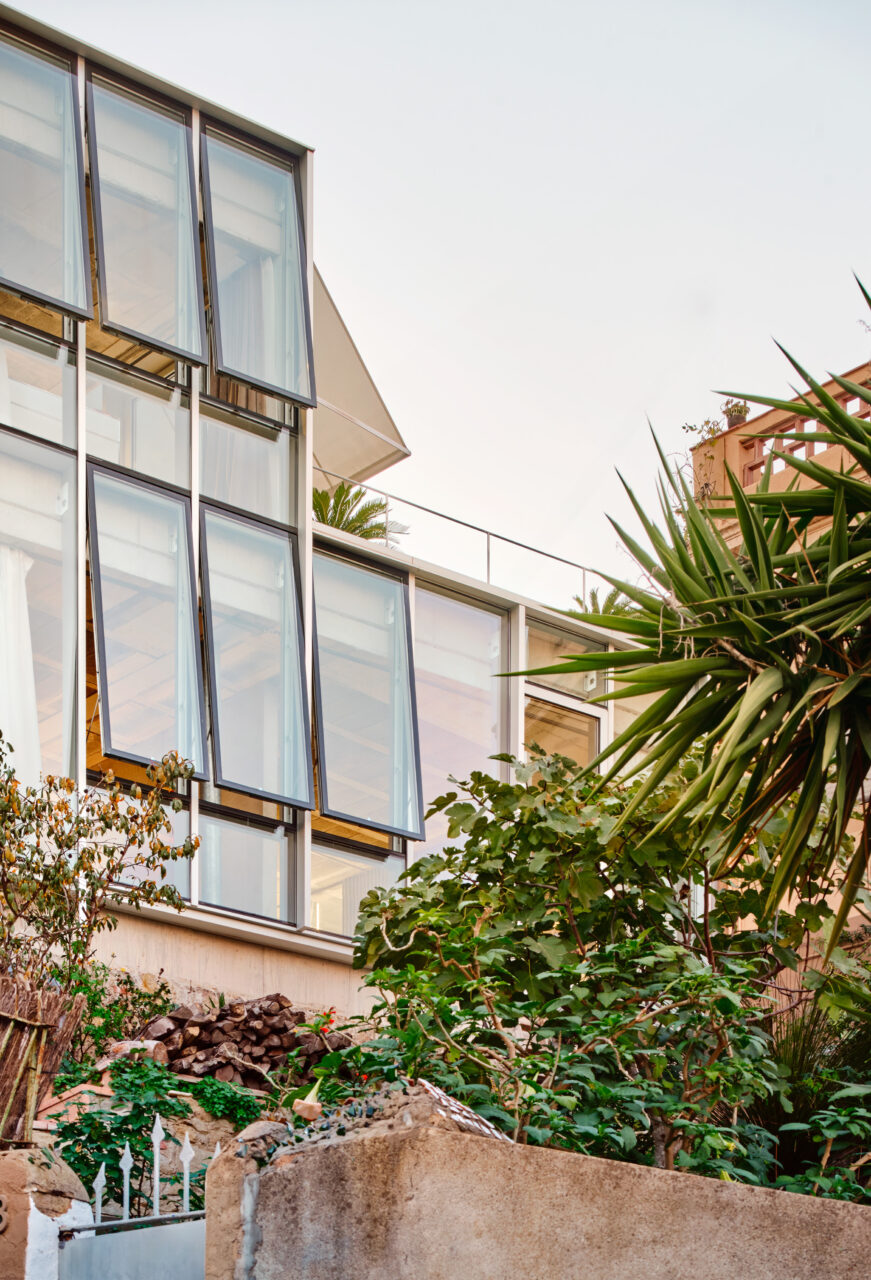
The home, named Villain House, is on Julià Street on Montjuic, a scenic neighborhood set on a hill in Barcelona. At 180 feet above sea level (about 55 meters), the site offers a panoramic view of the city. “It is a plot with a privileged relationship with the city, as if it were an immobile cable car embedded in the mountainside,” Raurell shared. She approached the project in two directions: Inside, the city is a permanent backdrop for residents, while outside, the new form becomes a new piece of the city.
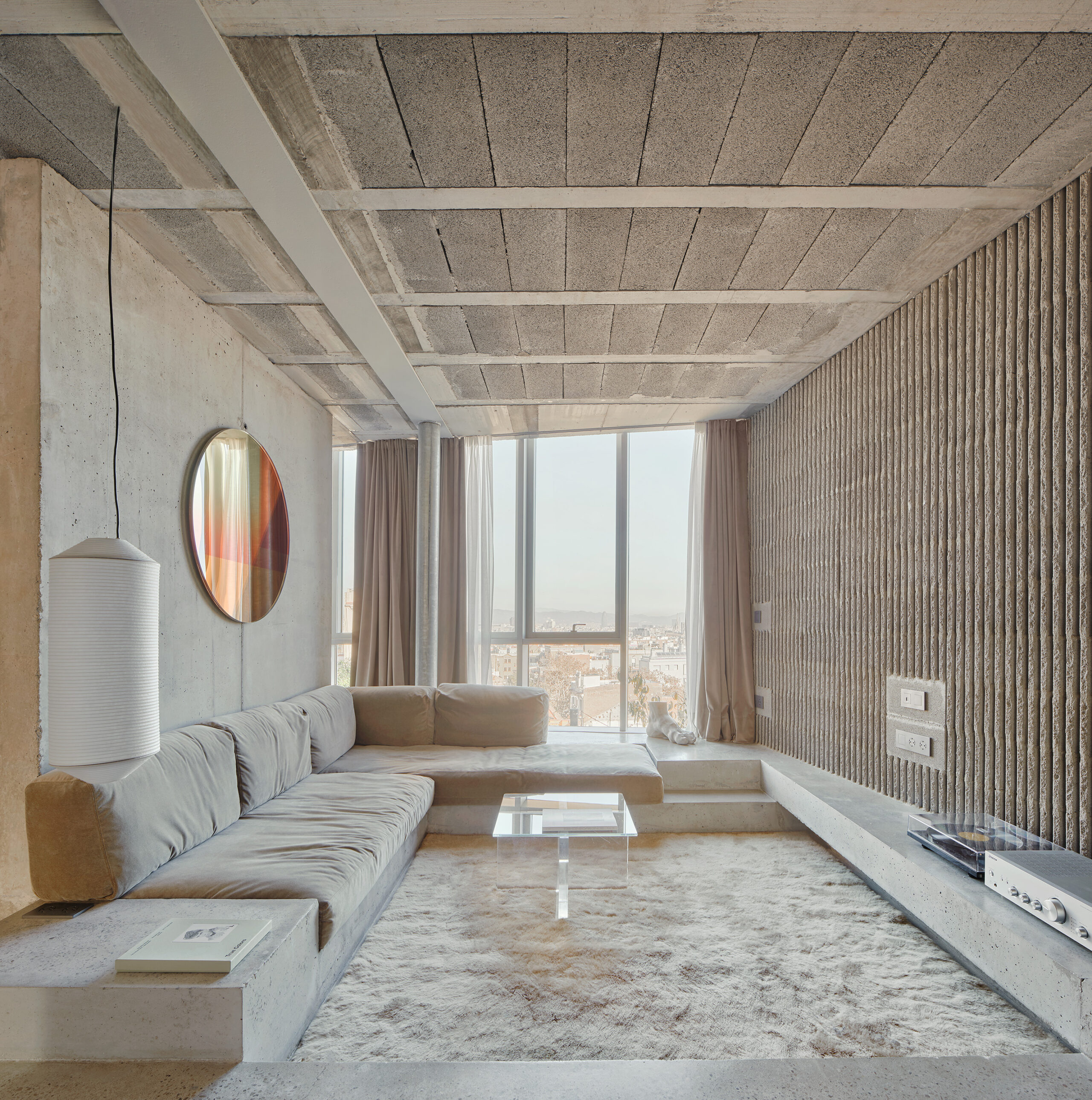
Raurell’s practice, Architecture Office Claudia Raurell, aims to save as much of what is already existing, but this was not possible here: What was once a carpenter’s workshop became the site for the new ground-up structure. Due to various urban regulations, the new house exactly replicates the volume of the original construction, with the exception of an indoor courtyard between the house and the street wall.
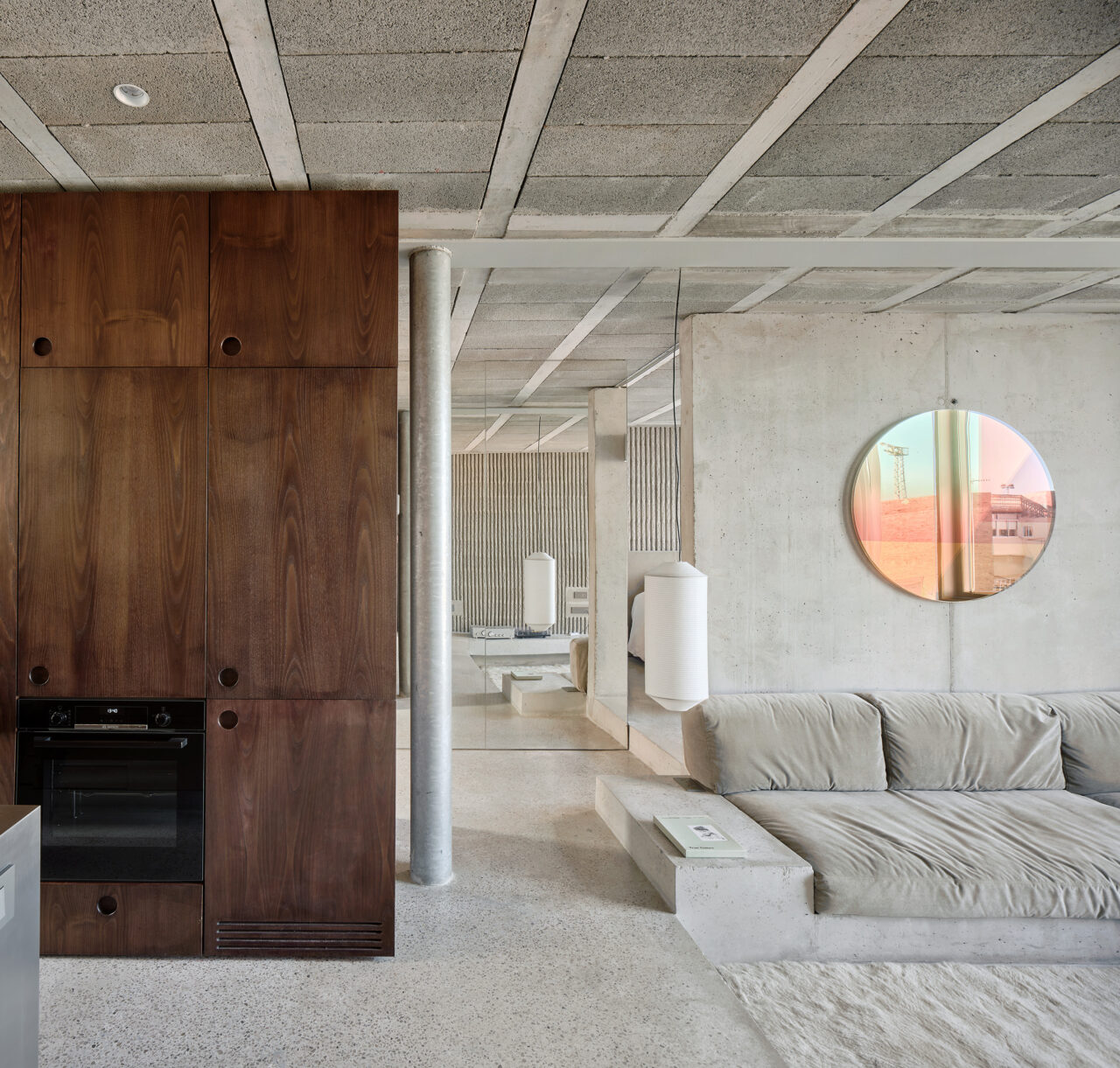
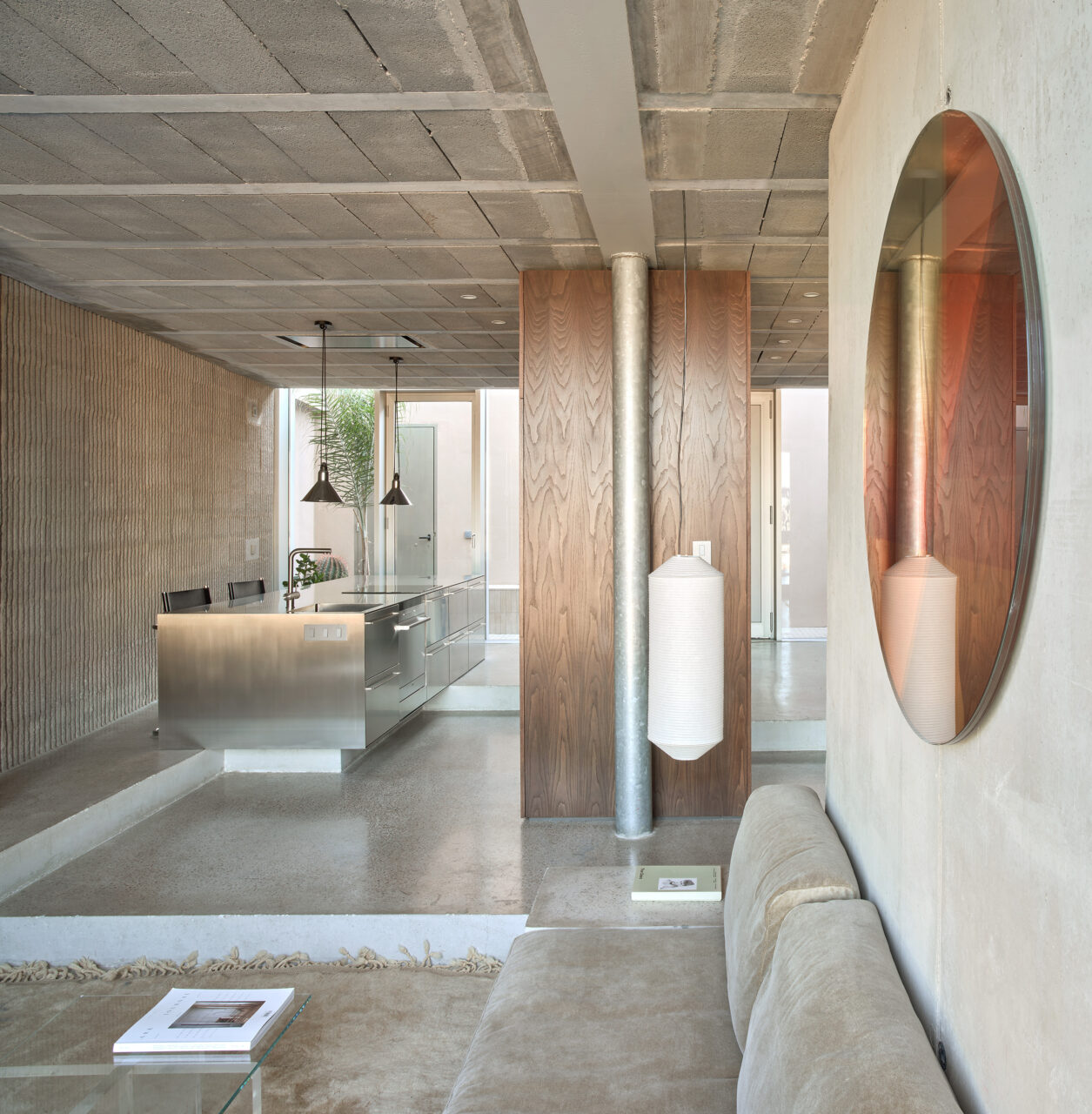
The concept was to separate the new house from the street, keep the original wall, and then create a little indoor courtyard before confronting the new structure. Raurell explained, “The gesture of separating the new body from the street alignment solved multiple issues. The new facade can establish its own formal and material rules while remaining hidden behind the existing opaque wall, and at a functional level, the void becomes a courtyard that acts as an access gate and controlled and usable outdoor space.”
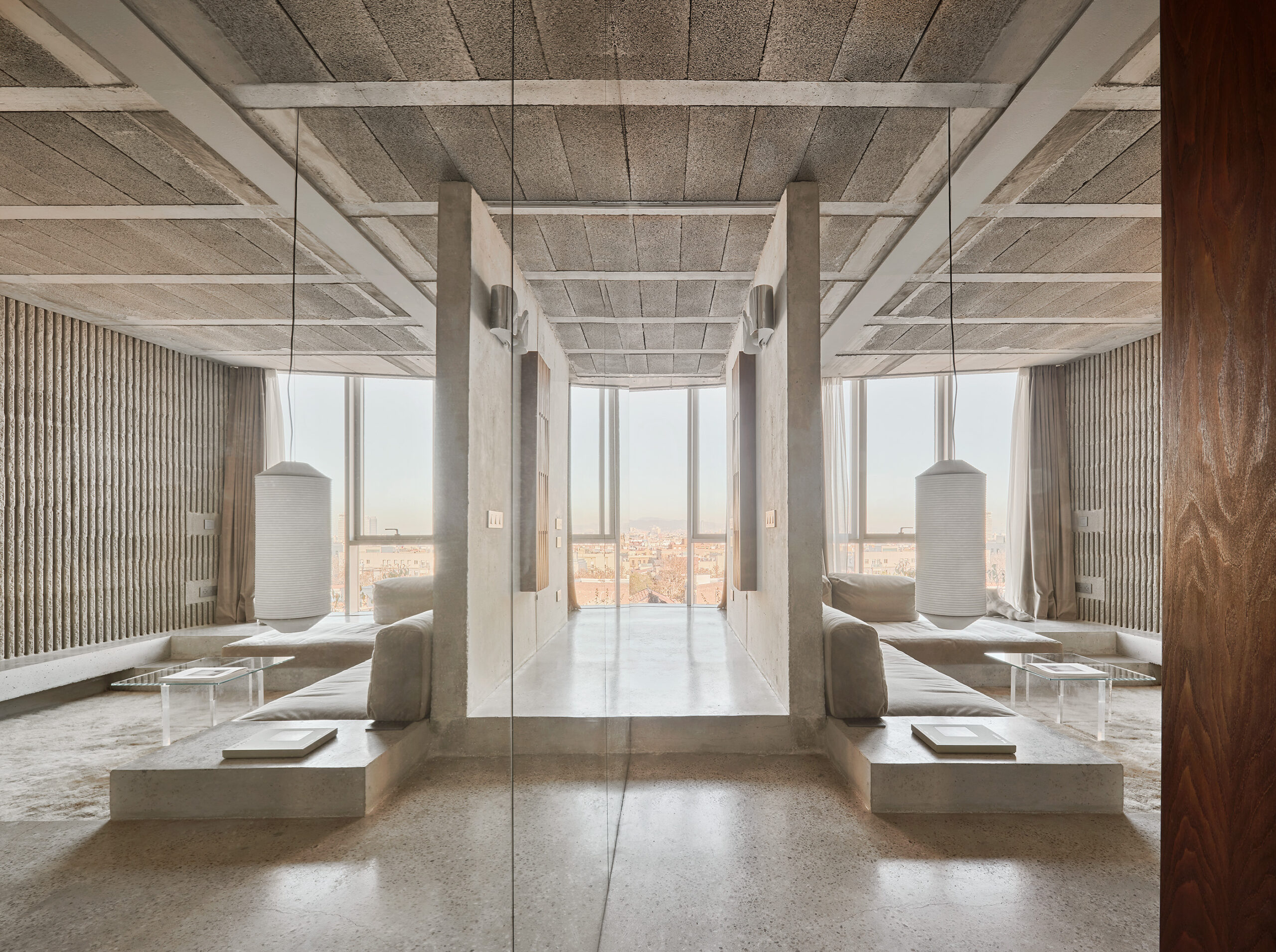
The impressive building is skinned in a grid of aluminum windows with an automated shading system. The entire lot is approximately 1,076 square feet (100 square meters), and the house, around 968 square feet (90 square meters), is compact, with all the living areas on the ground floor and a guest room and small studio upstairs.
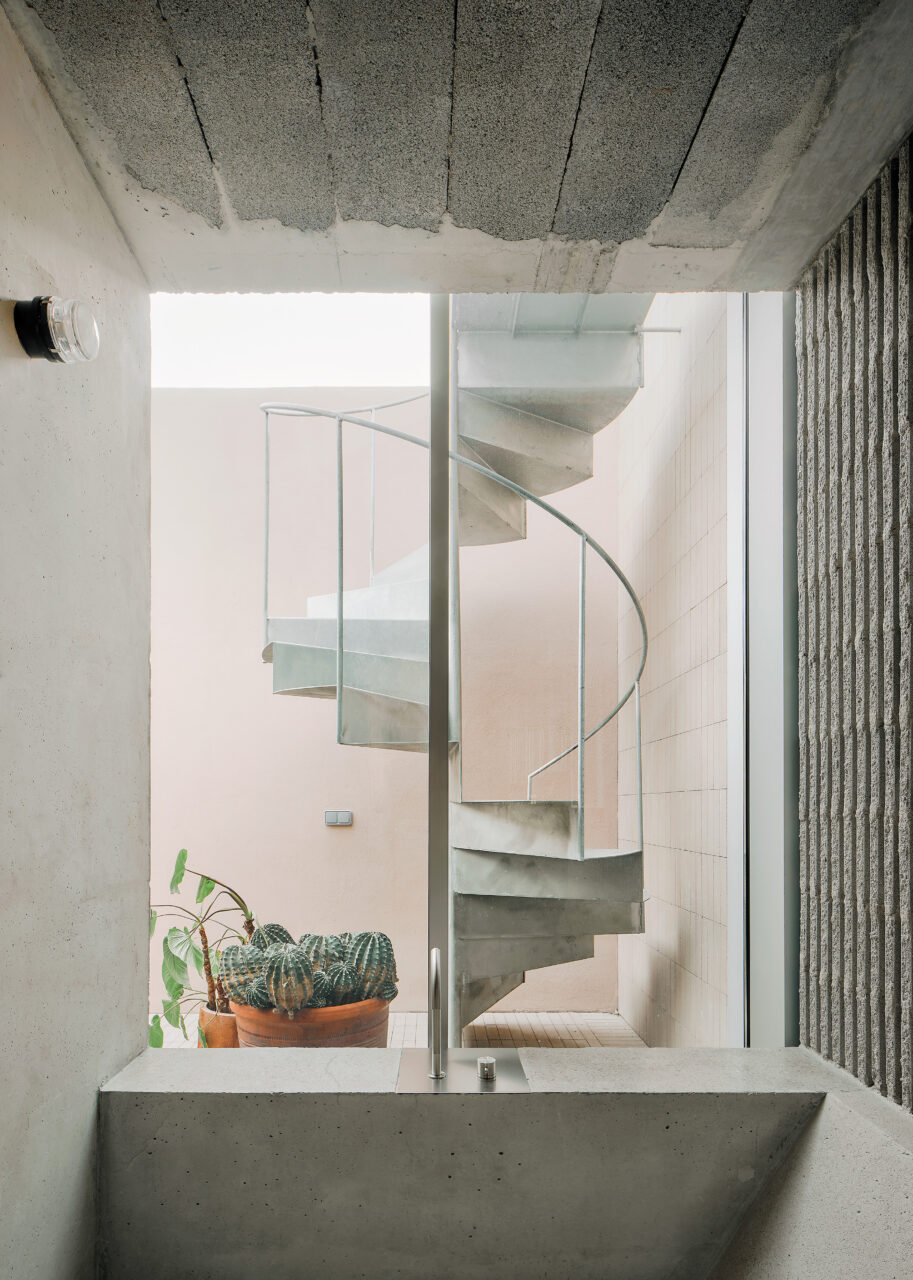
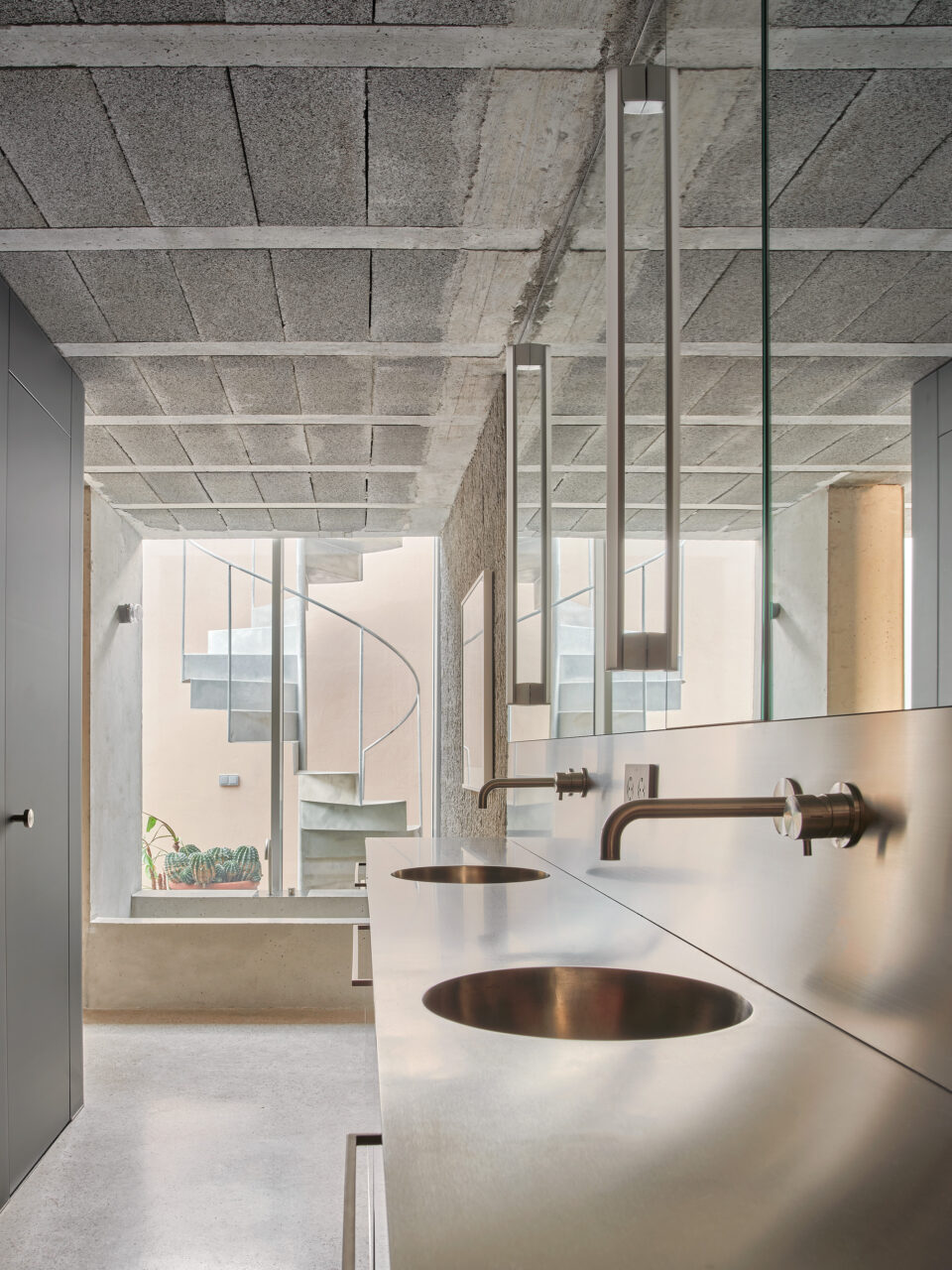
The biggest challenge, according to Raurell, was controlling the materials and details. Schallert wanted to use raw and hard materials while keeping it comfortable and residential. Everything is concrete, so the interiors were done in an expanded gray palette with lacquered chestnut millwork set above terrazzo floors to warm things up a bit. Schallert, a collector, has a keen eye for design and furnishings, so the rooms include selections like built-in sofas from Barcelona manufacturer Marcasal and art from Dutch designer Sabine Marcelis.
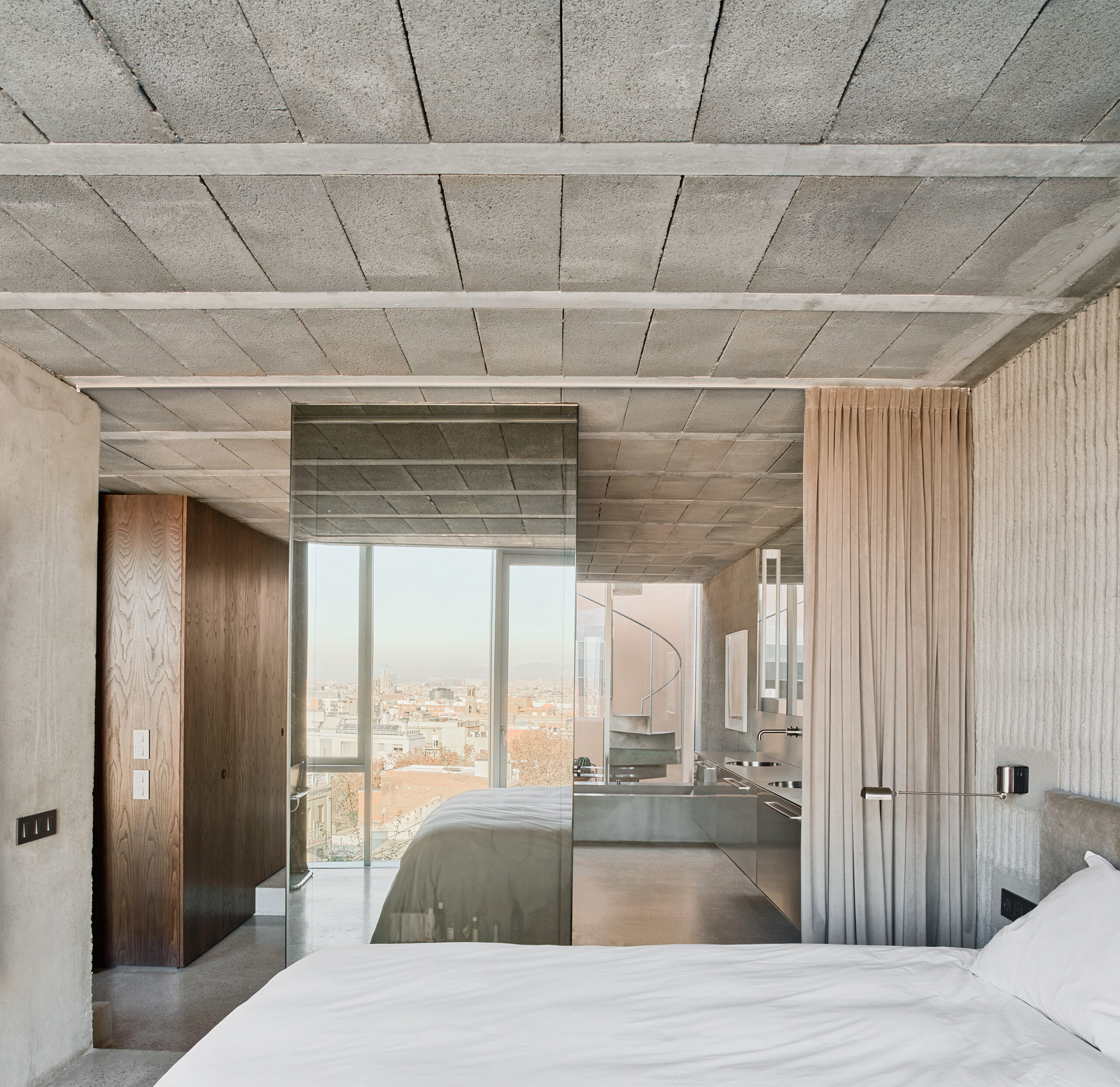
The finishing touch was Raurell’s “power to domesticize the space and furniture.” Schallert’s original intention was to rent the house, but because Raurell created such a cool space, he moved in and now rents out his other place. Others have noticed the home’s attractiveness: It was recently shortlisted for the Premios Arquitectura 2024 in Spain.
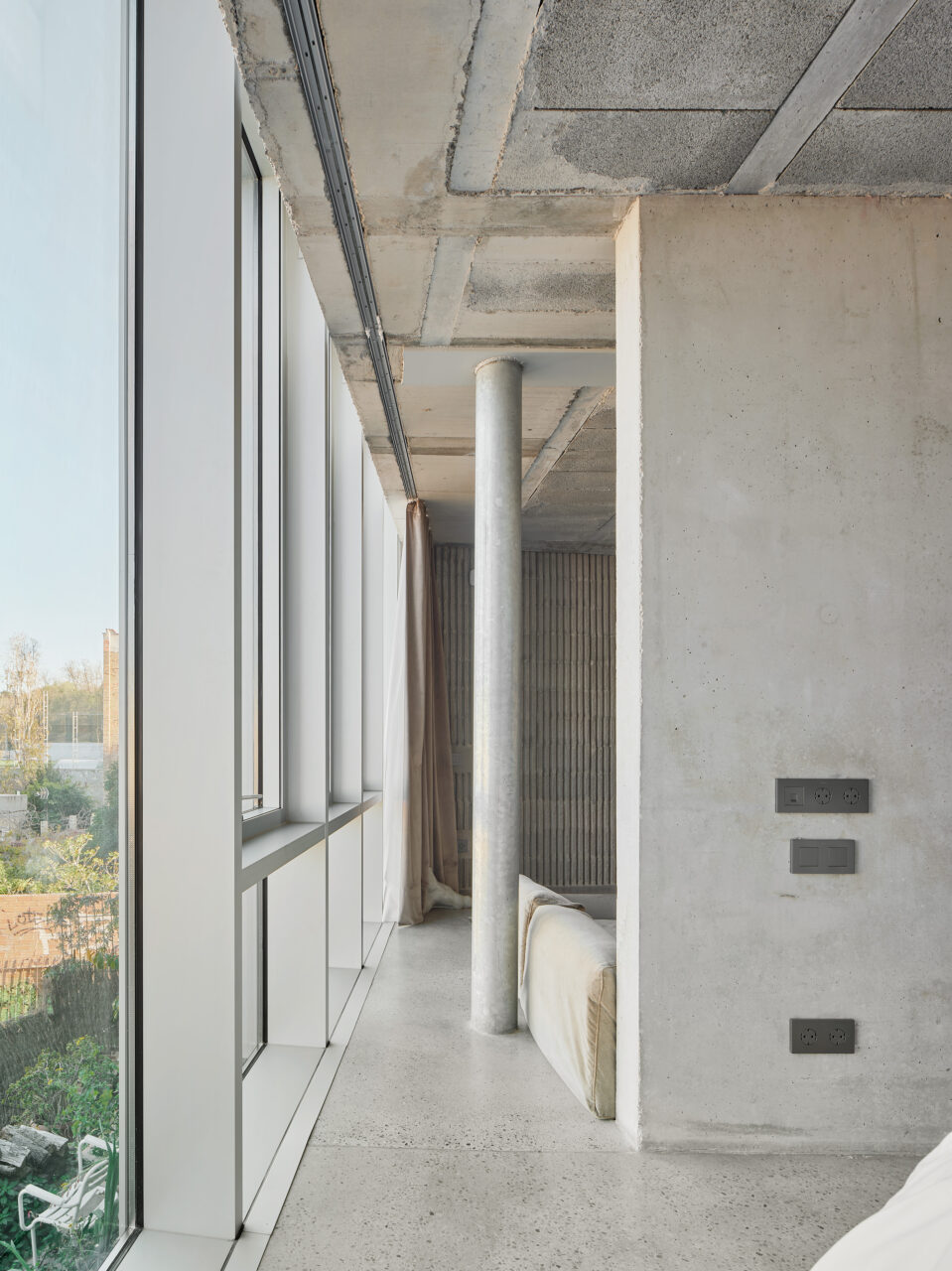
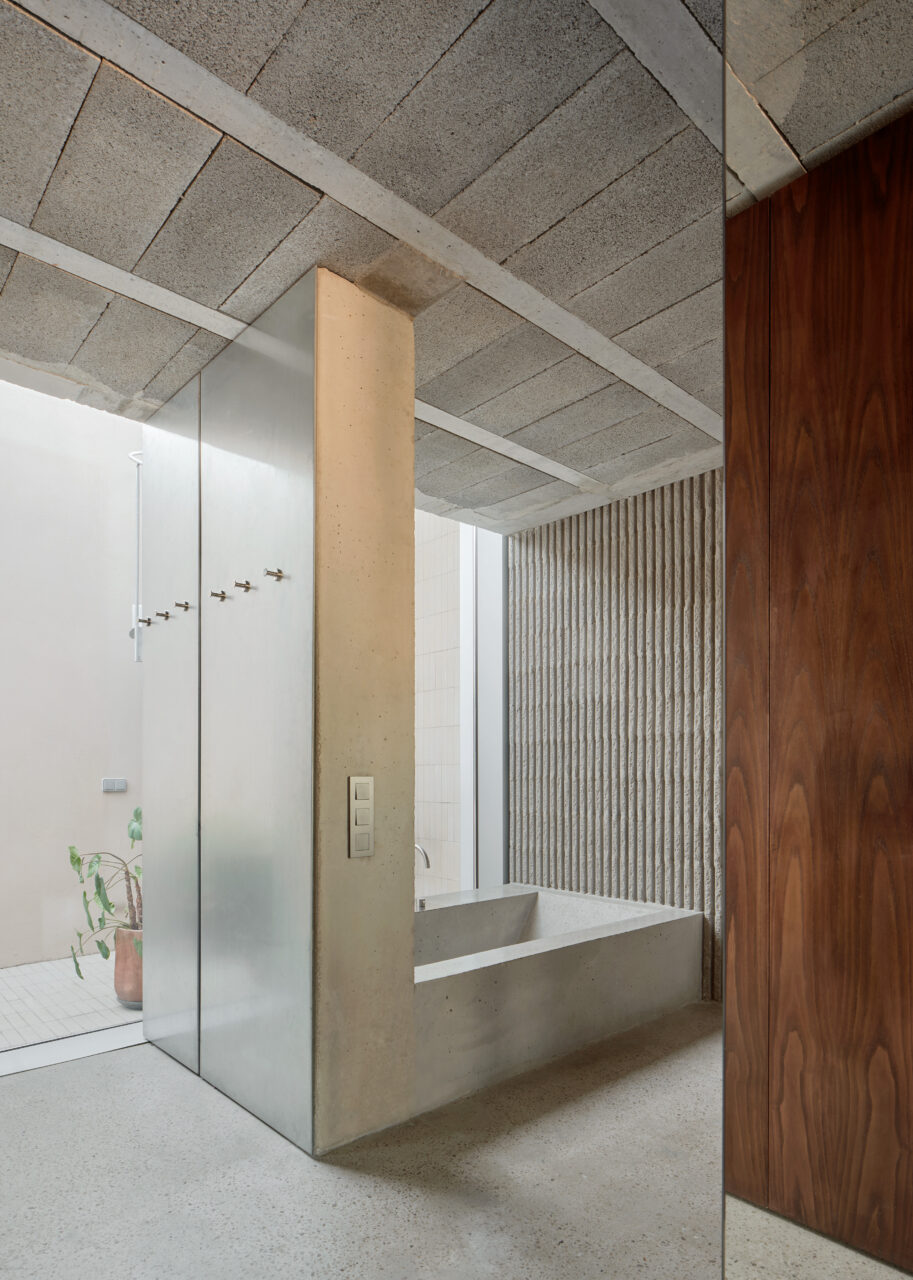
Raurell and Schallert are currently working on a new project together—a much bigger one, which requires a master plan and several years of work. Stay tuned.
Gay Gassmann is an American art historian, author, and writer based in Europe. Her latest book will be out this fall on the life and work of French artist Guy de Rougemont.
