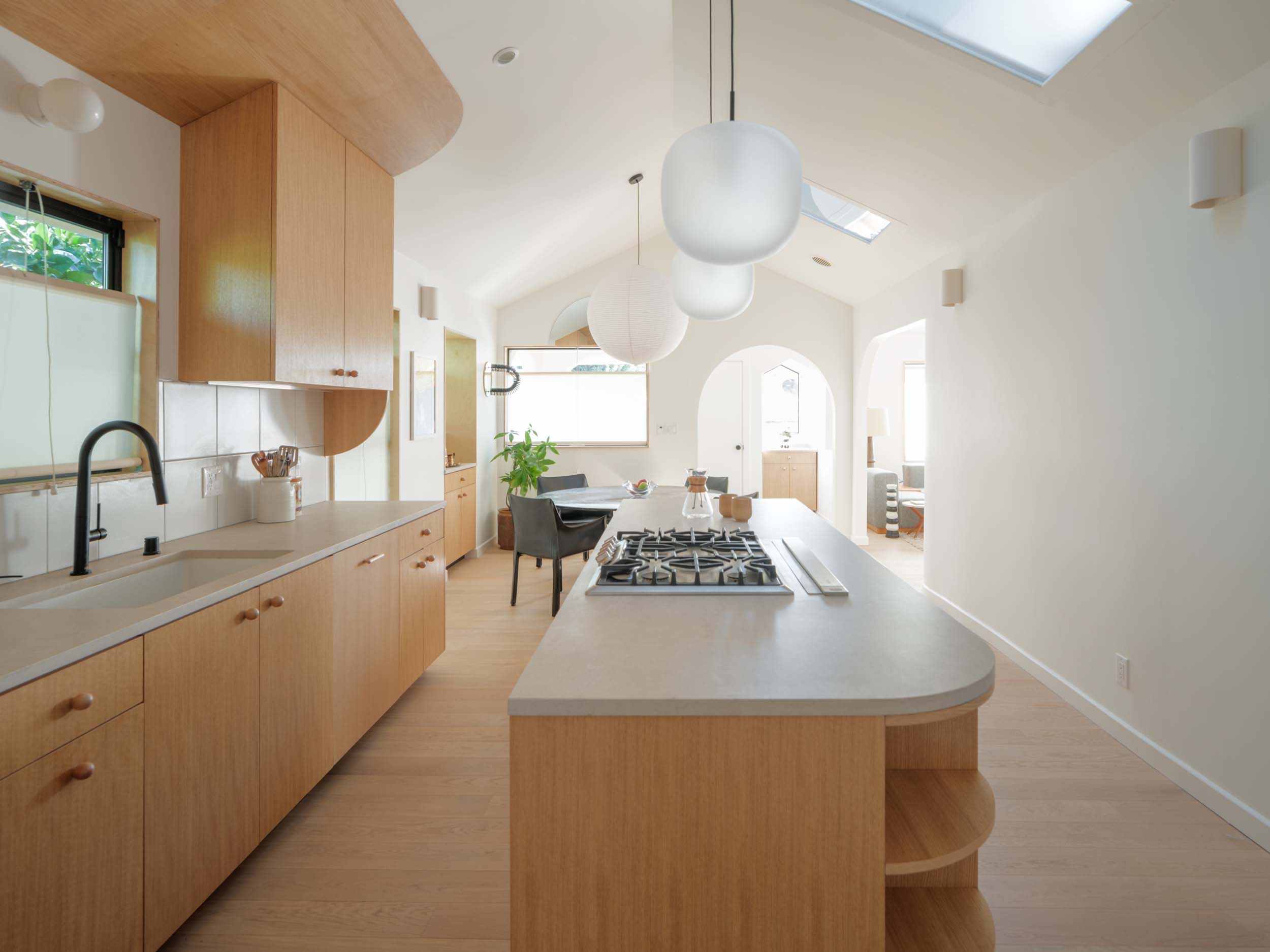On a plot between a sportswear store and an art gallery along a busy thoroughfare in Los Angeles’s Glassell Park neighborhood, local architecture and design firm Byben renovated a holdout 1921 bungalow-style home with a constellation of humorous design details. Referred to as “The Bagel House”— named after a bagel-shaped addition to the exterior dormer that might raise the eyebrows of passersby—it was originally built with several internal divisions to mitigate sunlight and divide each room by function. Opening up the front half of the 1,220-square-foot home gave rise to a playful dialogue between its past and present.
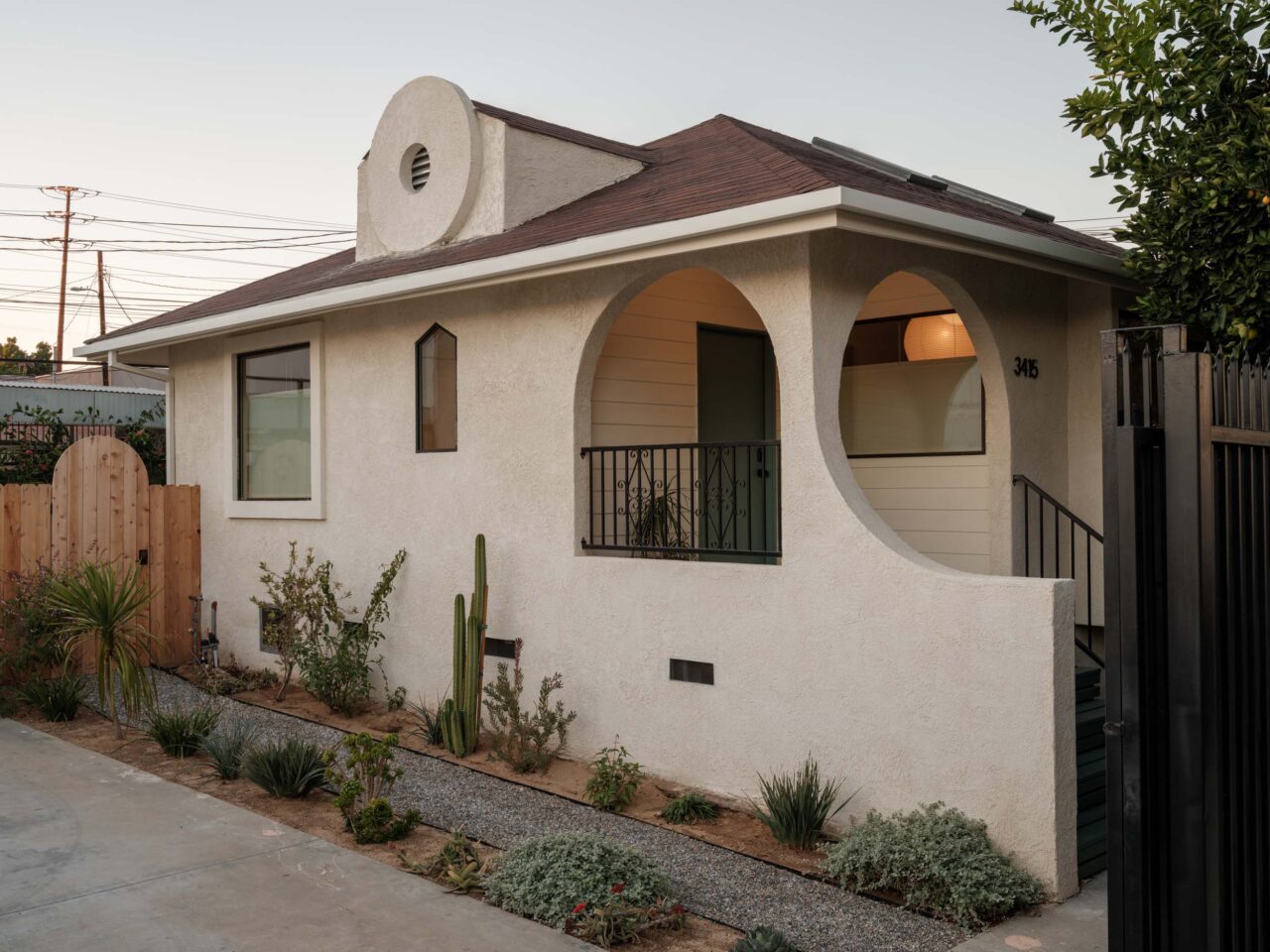
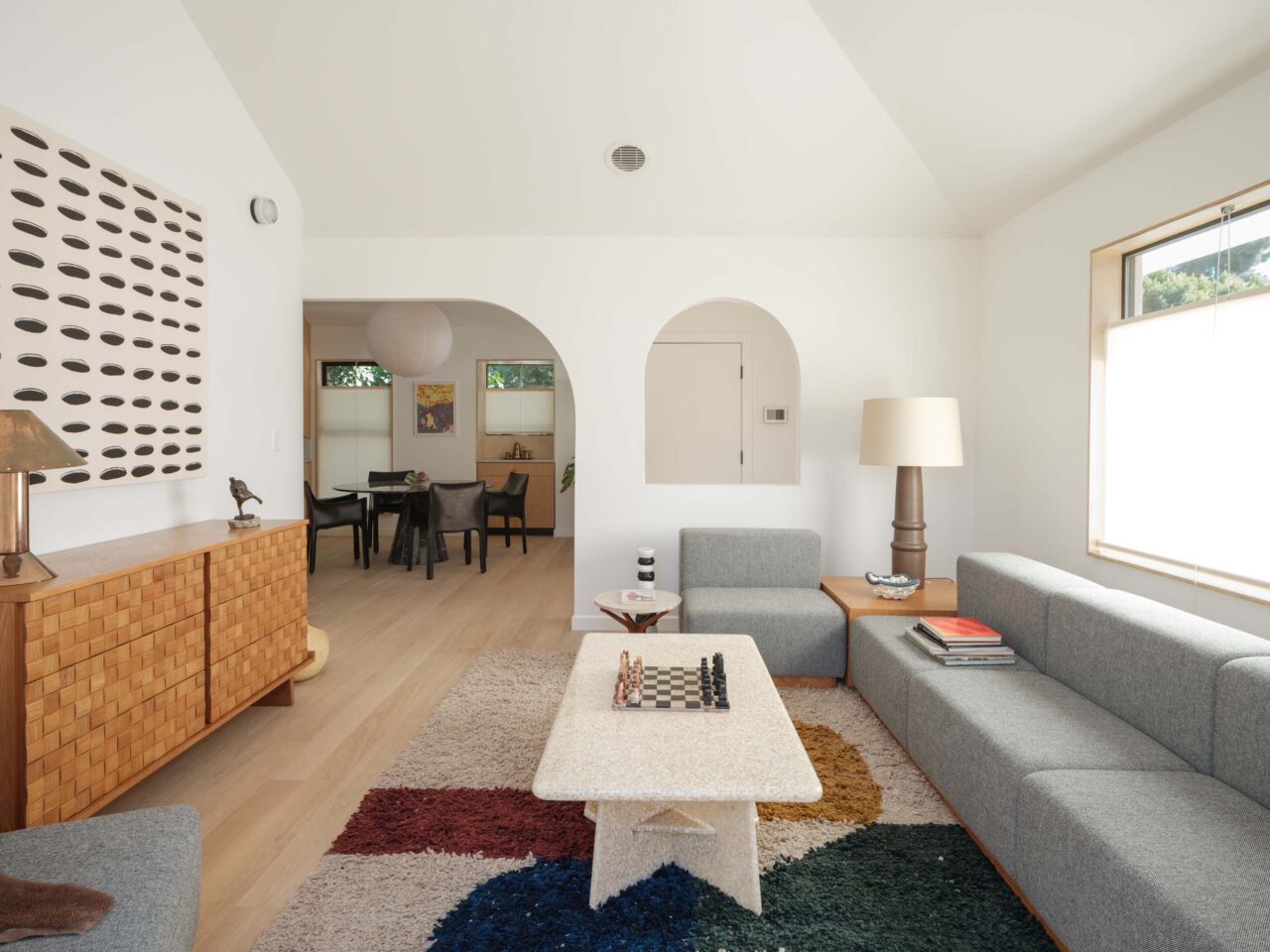
Byben altered the peak of the ceiling, allowing views from the open living room and kitchen to the backyard off to the side. Removing interior walls gave the kitchen room to perform visual tricks: Black laminate strips applied to the kicks of the white-oak cabinets make the kitchen appear to float above the flooring, which is a slightly different shade of white oak. “The Caesarstone countertops and large Daltile squares on the backsplash are both as nontextured as possible to bring out the natural wood grain,” Byben founder Ben Warwas told AN Interior.
Custom millwork by Cabinets Quick plays with quarter-circle geometry in multiple directions to perform optical illusions in the kitchen. “We wanted the millwork to produce curves in two- and three-dimensional space as opportunities for little surprises,” added Warwas. Another illusion happens overhead, where the cabinets appear to dissolve into a large, white-oak panel.
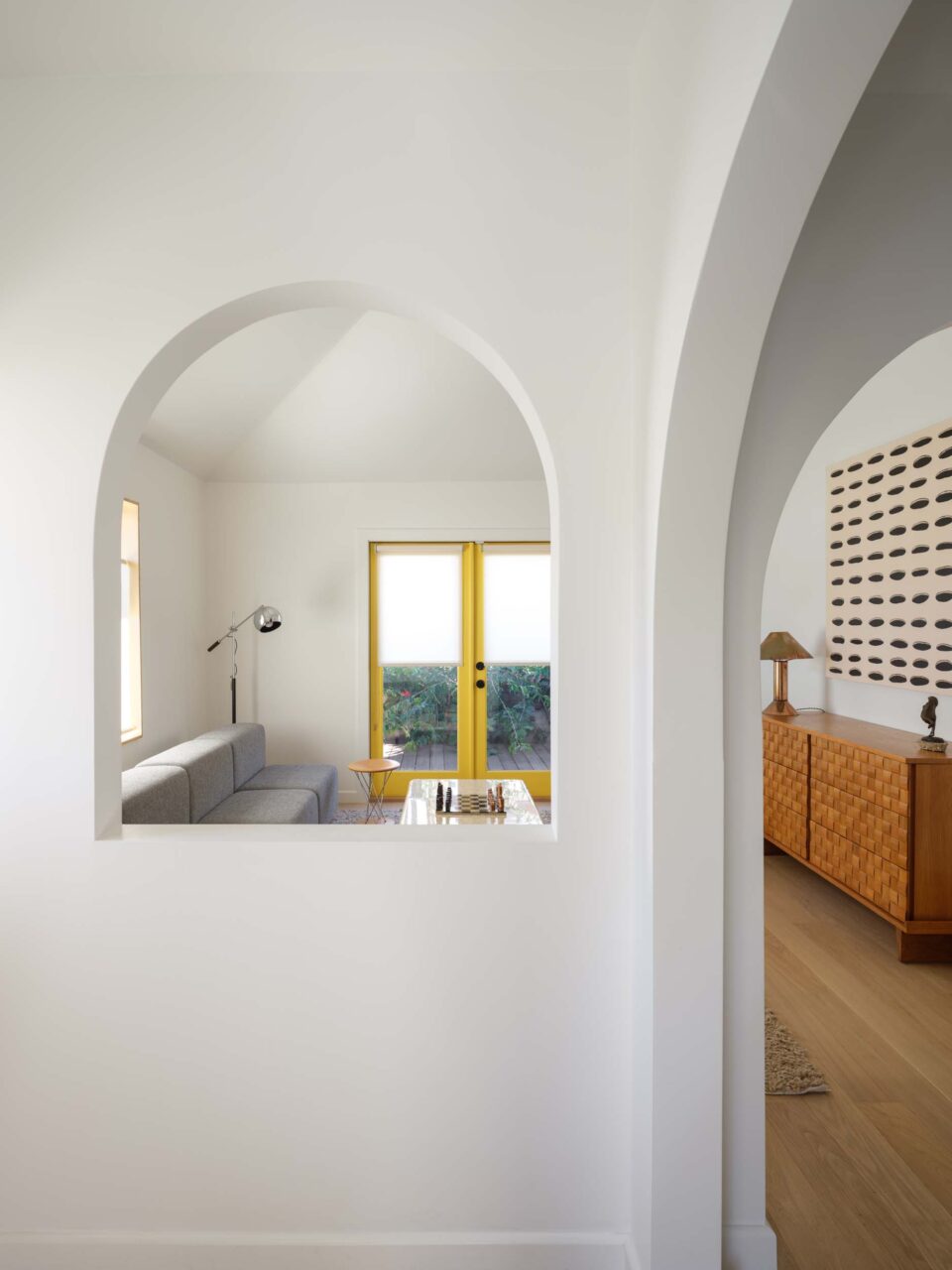
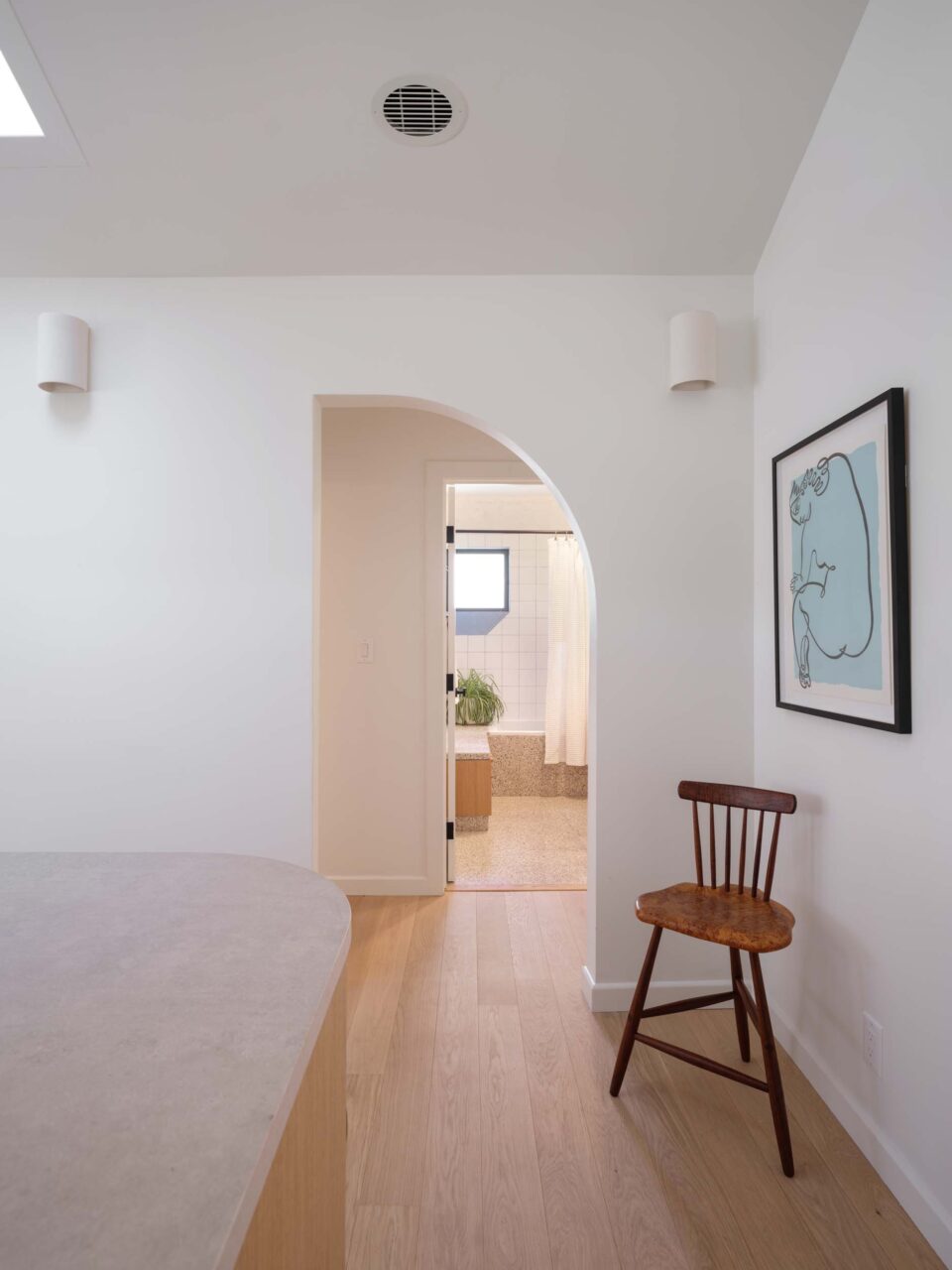
In one shared bathroom, the white tiles (also from Daltile) shrink in size as they transition across the room, producing the illusion of foreshortening. A surface game plays out along the edges of the bathroom window, where light blue tiles are arranged in the direction of an imagined sunbeam, suggesting a permanent 45-degree illuminated patch. The mirrored doors of the medicine cabinet extend several inches above the boundary of the cabinet, similar to false fronts used in movie sets—with the added benefit of additional storage. To resolve the awkward dimensions of the bathroom, the unused space that once existed between the tub and the wall now contains a bench and a shelf for native plants, lined in forage terrazzo panels by Clé.
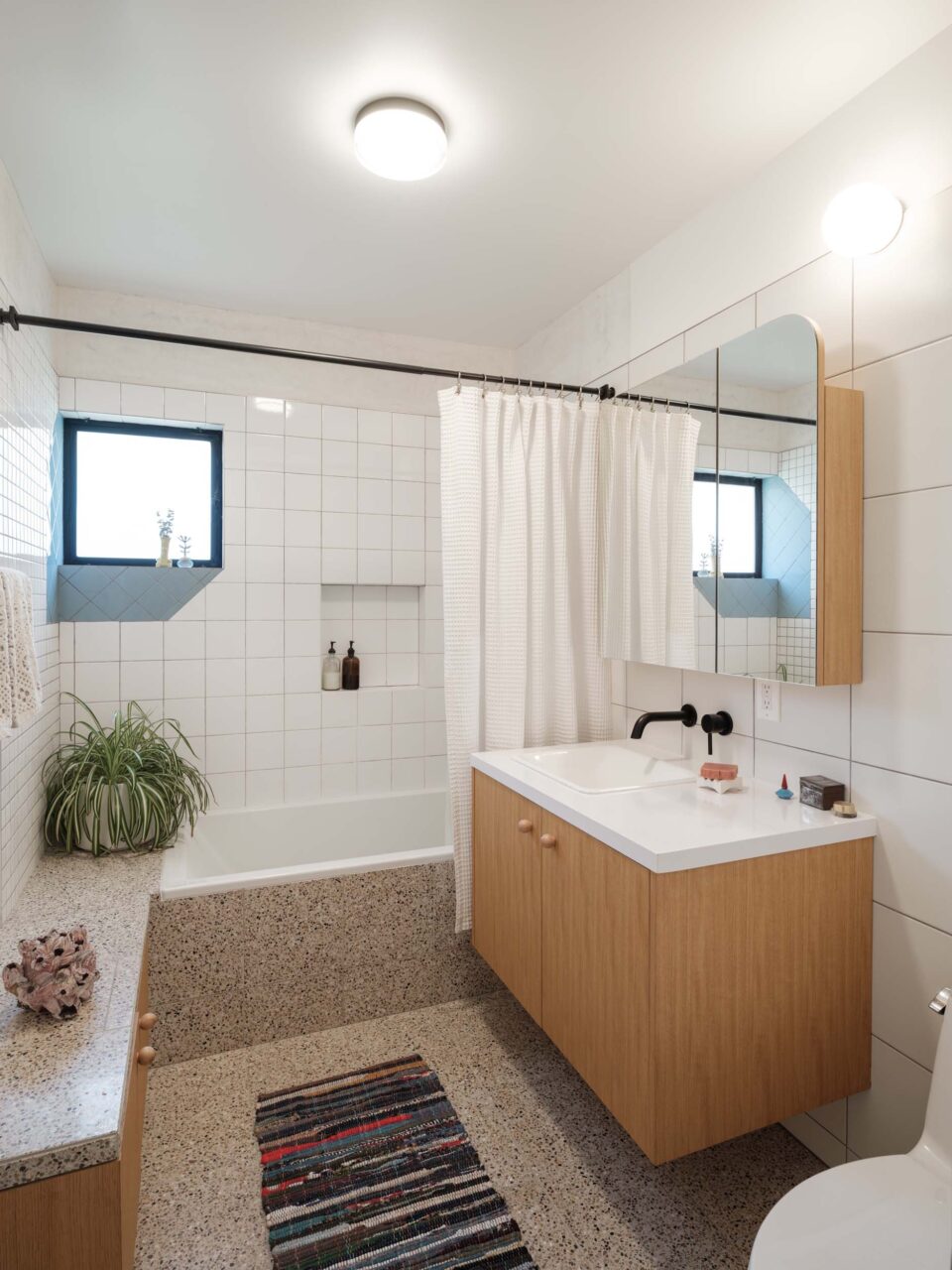
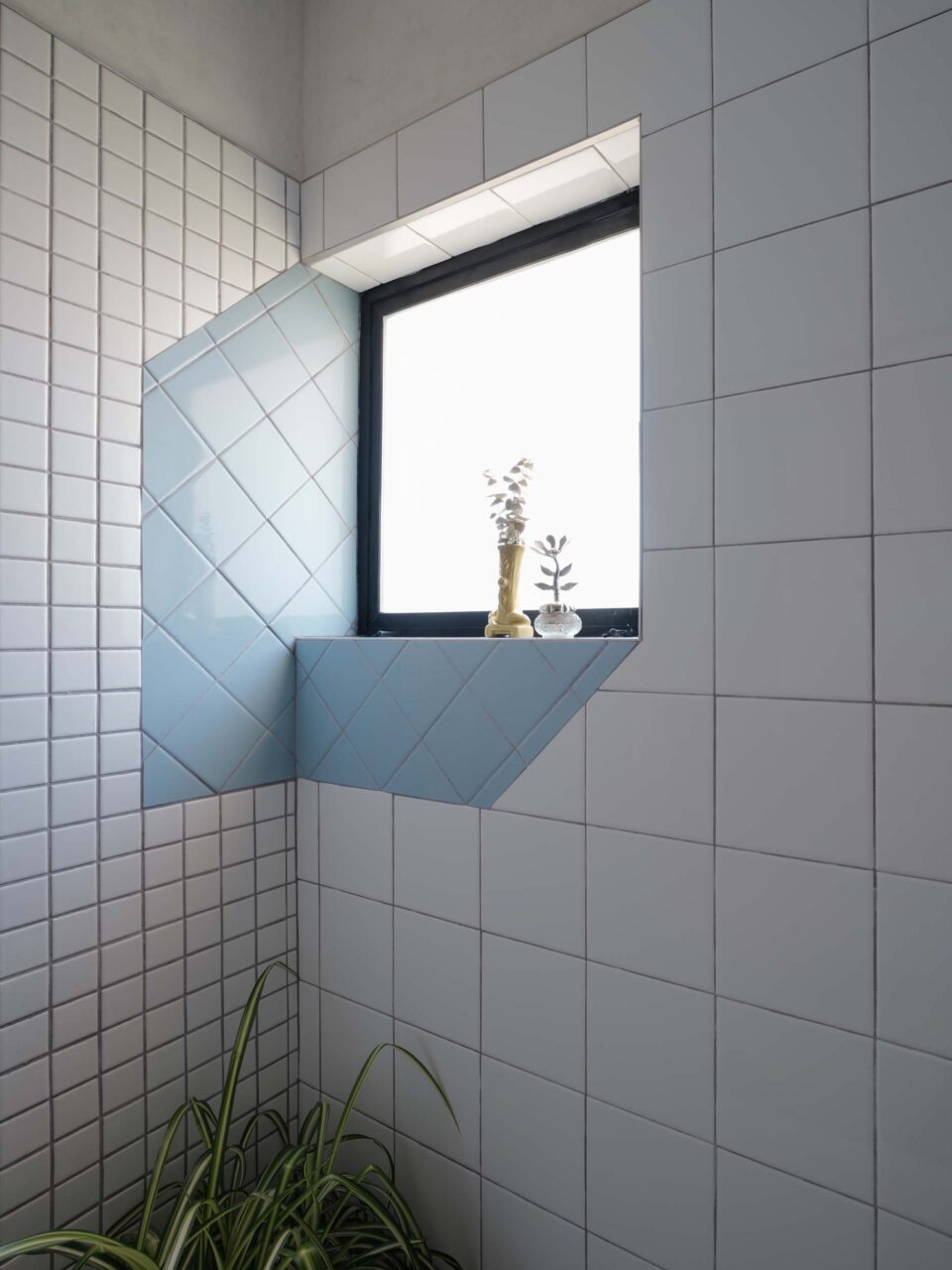
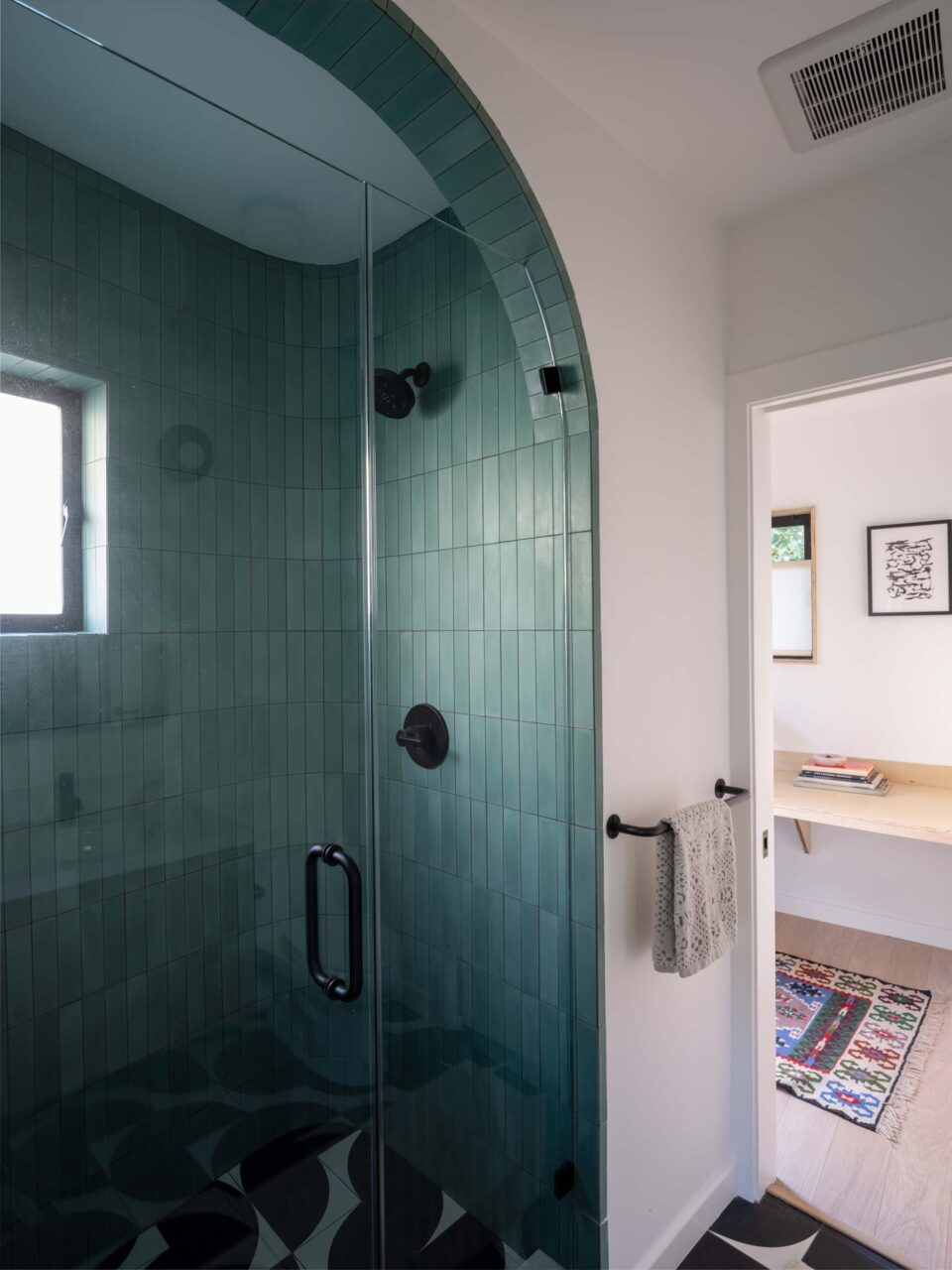
The second, smaller bathroom is made more practical with a pocket door leading to the office and a small swinging door to the larger bedroom. An arched opening foregrounds an amply sized shower lined with stacked green tiles that appear to glow in the sunlight. The floor is surfaced in black-and-white cement arc tiles, also from Clé, that are arranged in a randomized pattern to offer one more visual treat within the bathroom’s spartan footprint.
Without losing sight of the aged home’s original charms, Byben’s curve-obsessed improvements unite the bold and whimsical interior.
