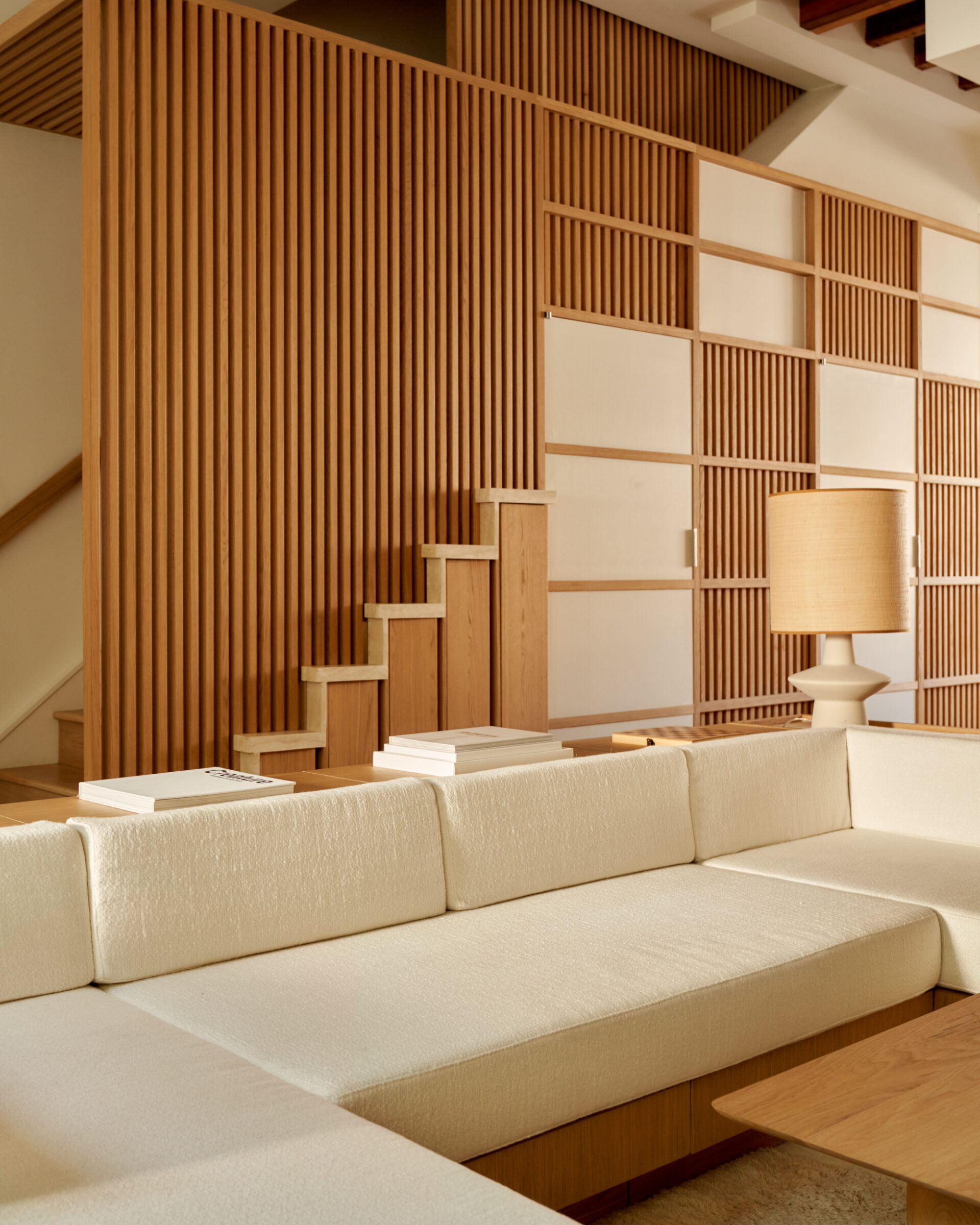New York brownstone renovations can easily erase the charm of their historic vernacular, but an update to an Italianate brownstone from 1910 in Brooklyn’s Cobble Hill manages to retain some of its roots while ushering in a new, unique character. The dwelling is home to an embroidery designer, her husband who works in brand consultancy, and their two children. They approached local studio Claire Hung Design to turn the 3,600 square-foot, four-story home into a space that puts a sophisticated spin on the wife’s childhood memories of Swiss chalets while creating a serene atmosphere for a bustling family.
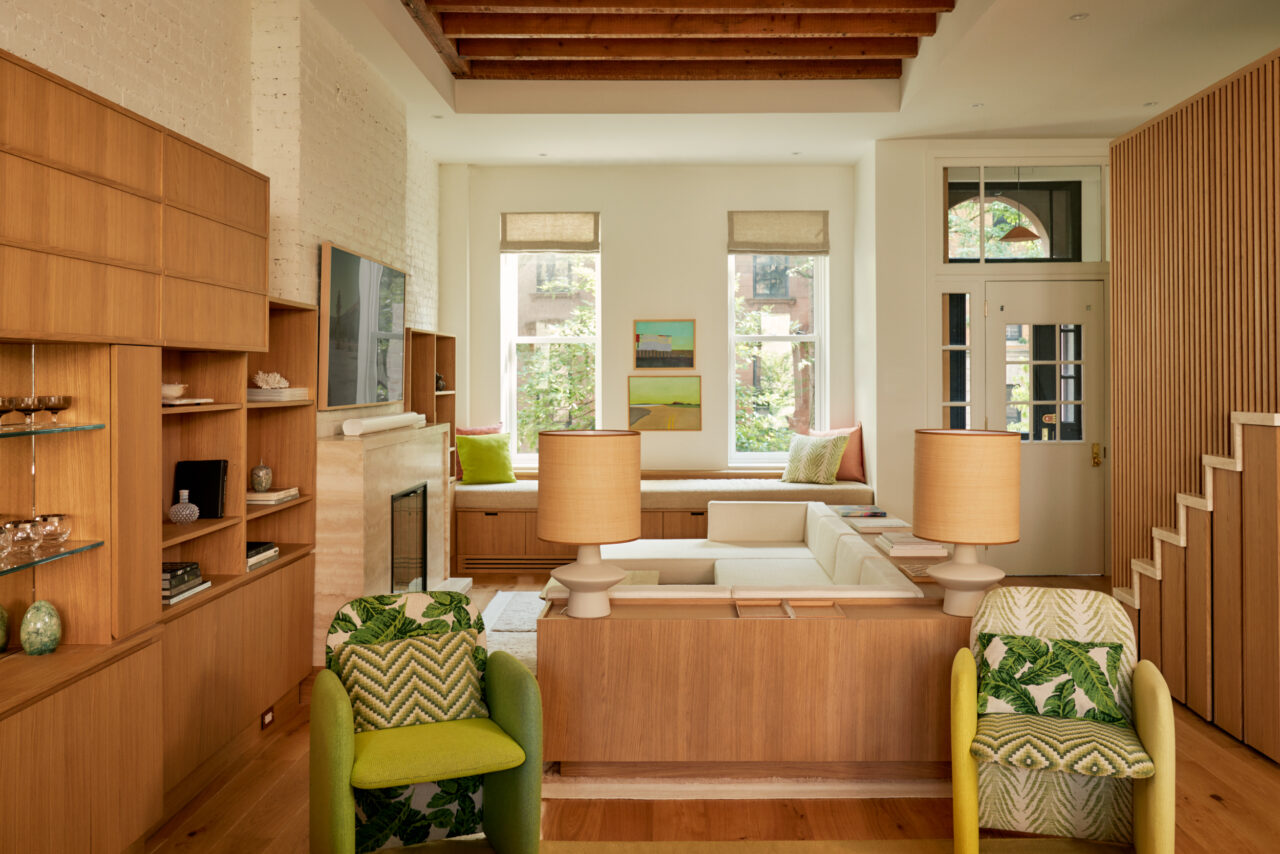
The solution ended up being the same for both parts of the brief: employing wood. The designers opted for wood after looking to Japanese interiors where repeating lines and clean millwork created the calm atmosphere they were after. Alongside Brooklyn-based firm Studio Vural, Hung and team used wood, specifically European oak, as the dwelling’s dominant material and, in effect, neutral color palette. When entering into the living room, it’s immediately present, from the custom built-in shelving and beams on the ceiling to the perimeter of the modular sofa and slatted wall along the stairs.
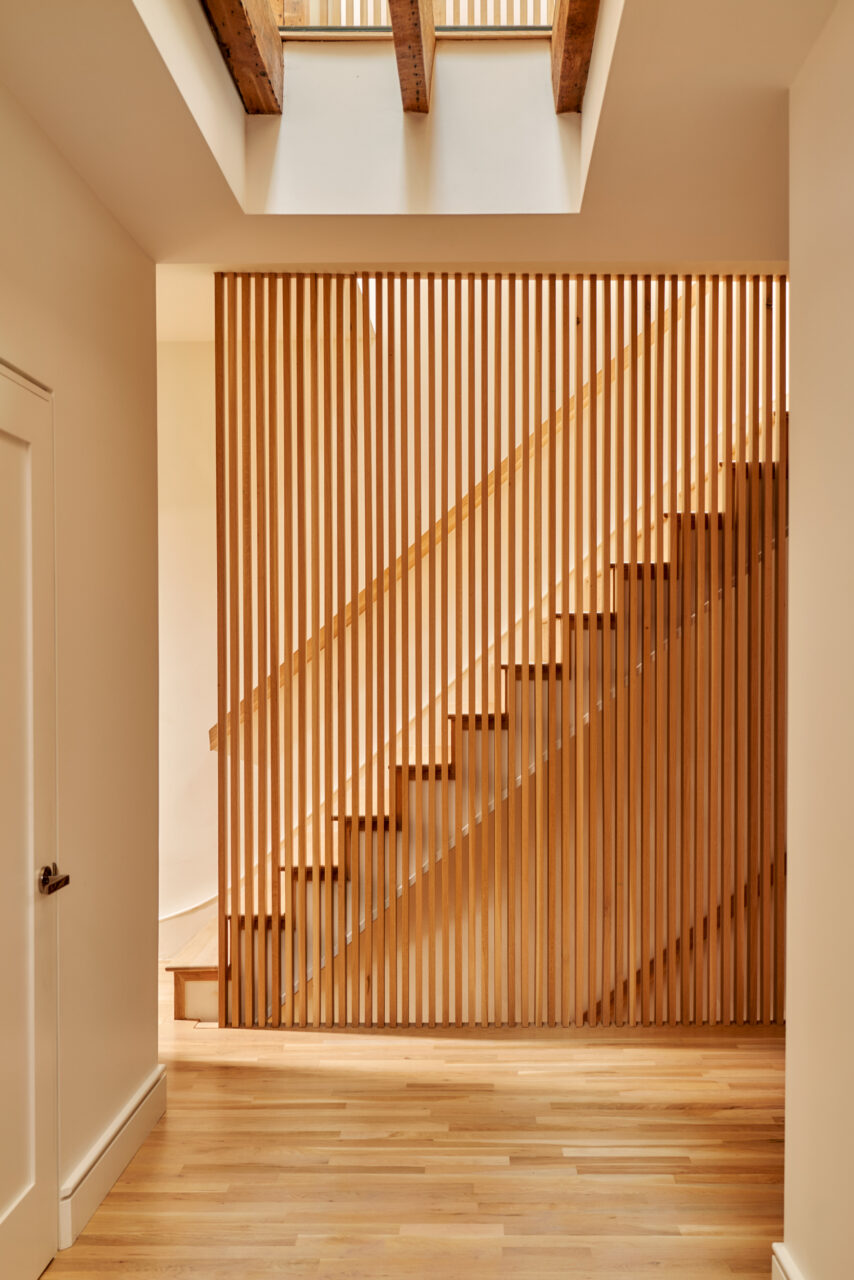
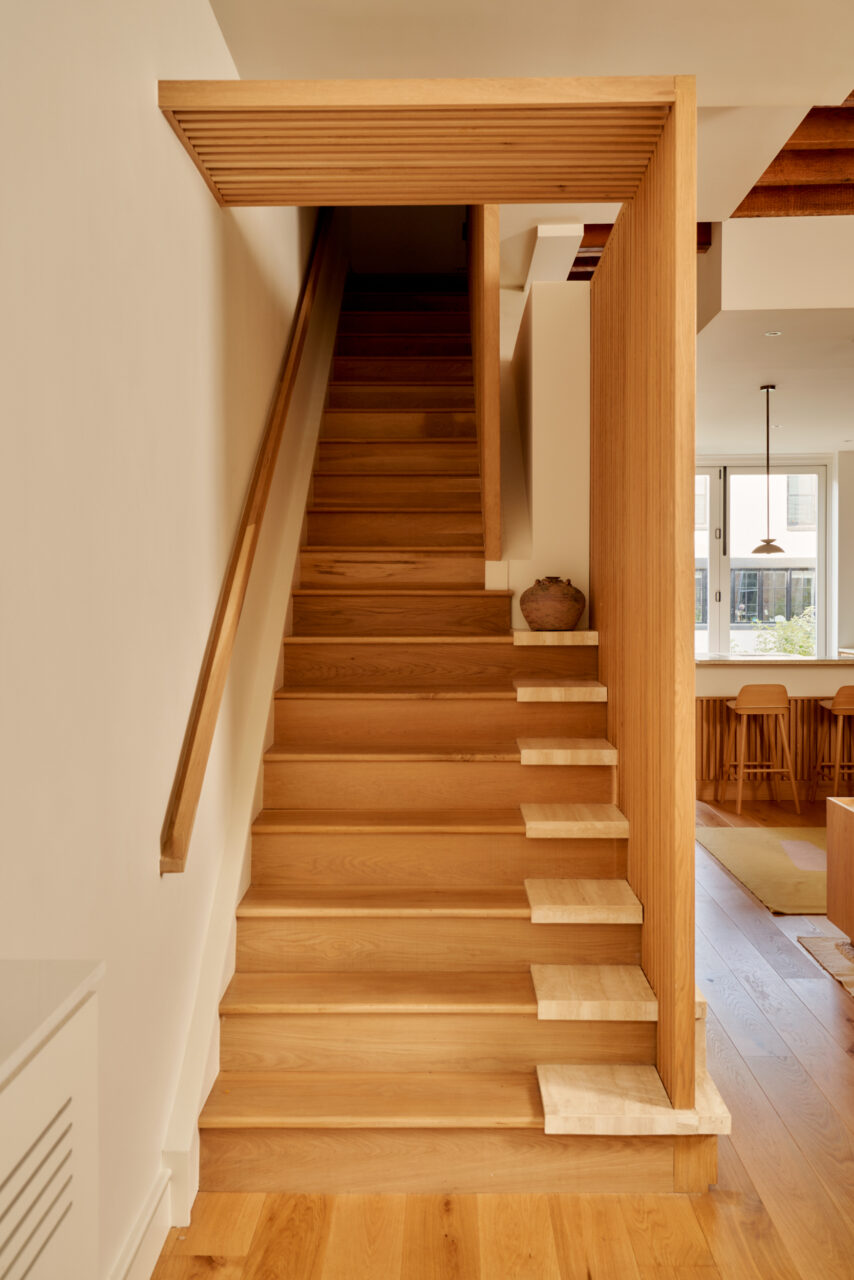
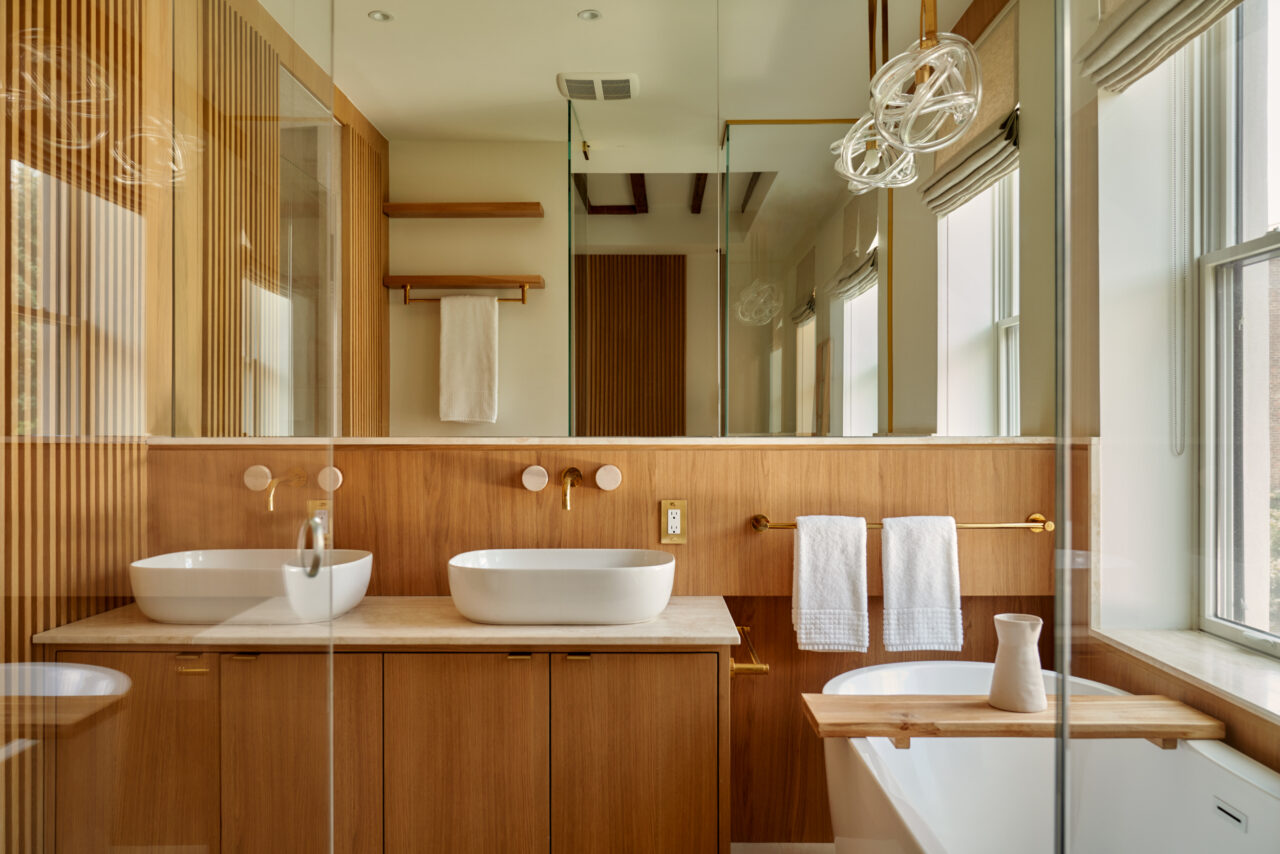
The stairs provided one of the more challenging aspects of the project as the extensive millwork ran into mistakes and botched carpentry. The designers worked around this last-minute curveball by using leftover travertine from the new fireplace finish as accents along the stairs. The stone is affixed where the steps become wider, extended to accommodate the closet and bathroom that lie below the stairwell. The white-paneled and wood-frame doors offer entry into these rooms as they continue the Japanese and material motifs.
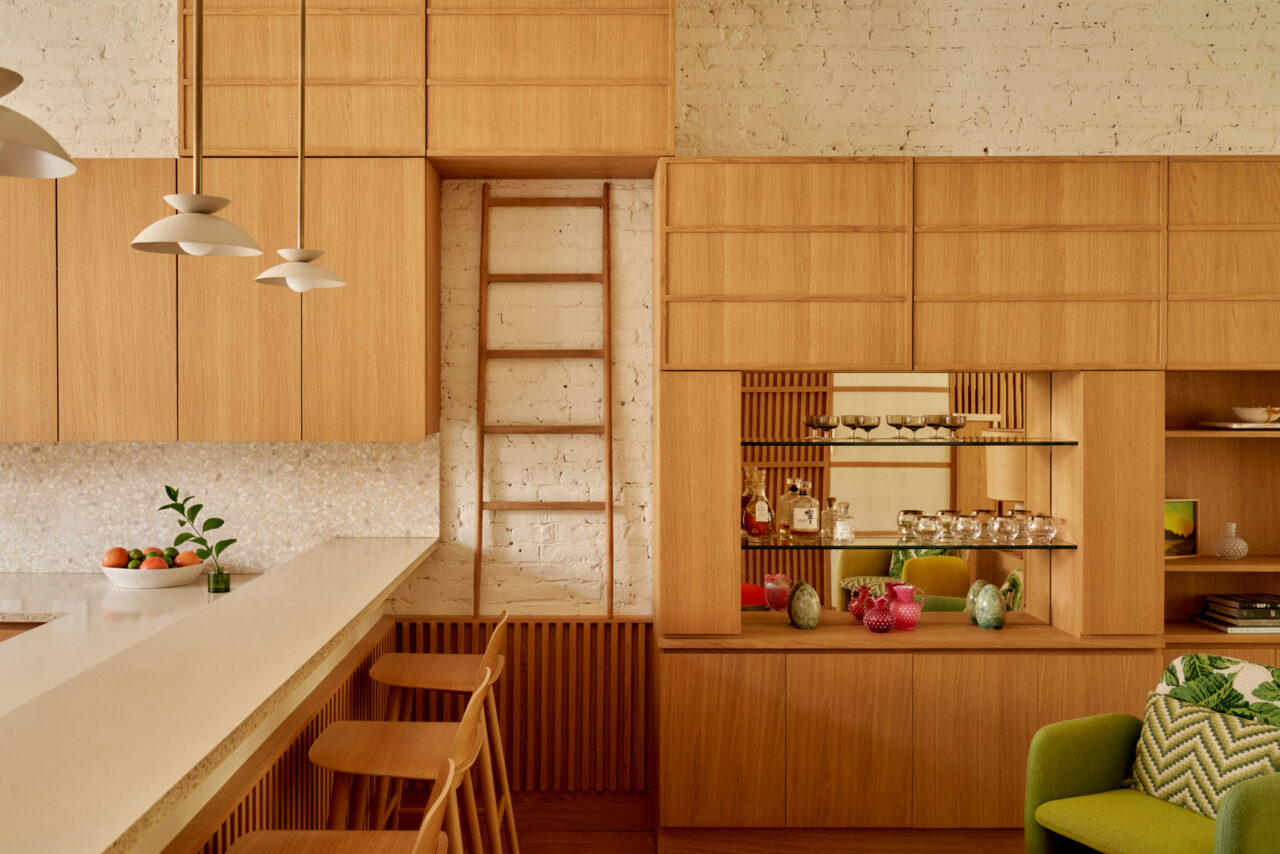
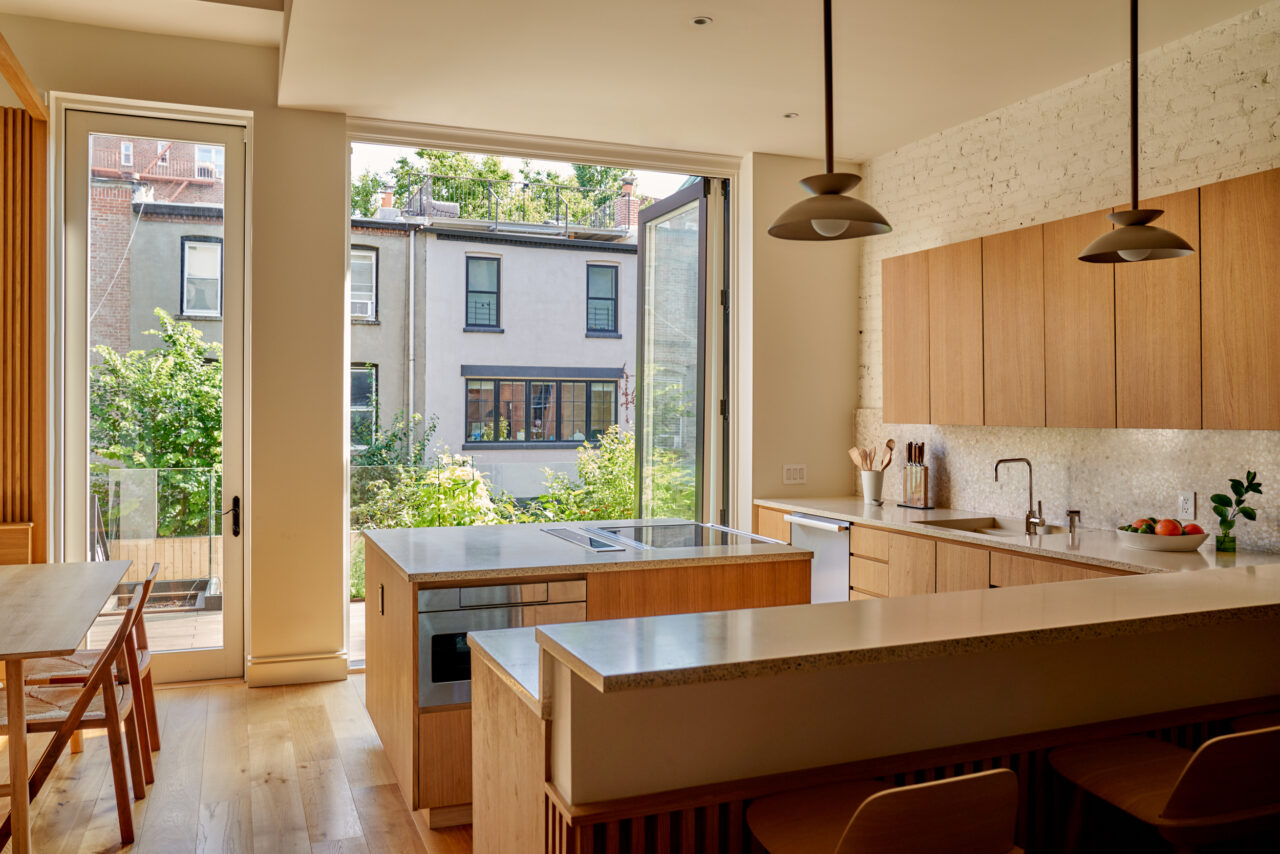
The Swiss chalet, Japanese interiors, and the residence’s own history are present yet subtle throughout the home. In the kitchen and dining area, abundant wood cabinets play with levels and govern the space, while falling alongside exposed brick, much like in a typical brownstone. Painted white, the bricks offer a neutral backdrop in line with the home’s calming colors without losing characteristics remnants of the brownstone. Adjacent to the kitchen, the recessed dining area with a custom banquette is lit by a Noguchi pendant.
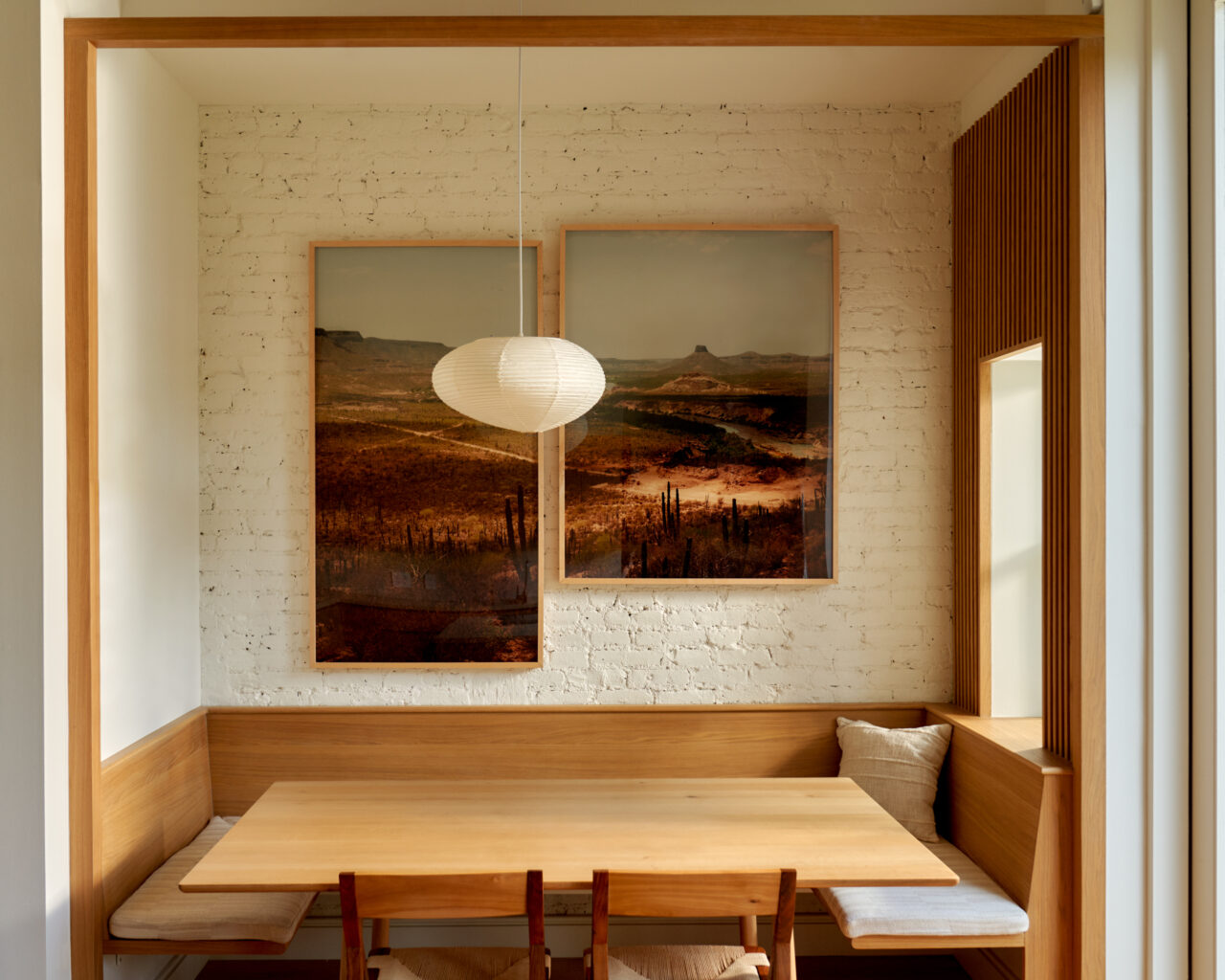
A series of soffits further ground the design. A skylight near the stairwell, for instance, emits light through wooden beams. In one bedroom on the second floor, asymmetrical and pre-existing wooden slats are recessed into the ceiling. Here more millwork creates controlled linearity, as it provides an intriguing accent for the bedside tables.
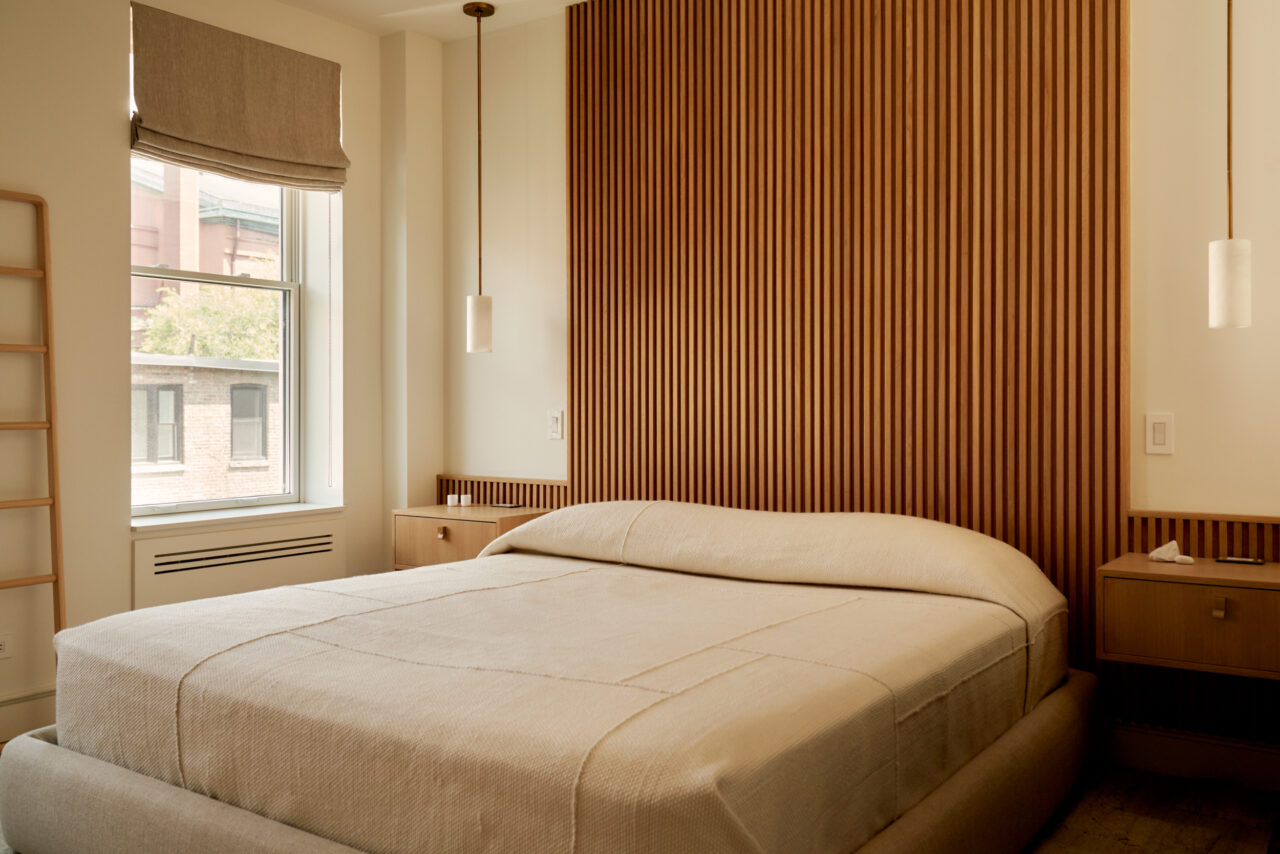
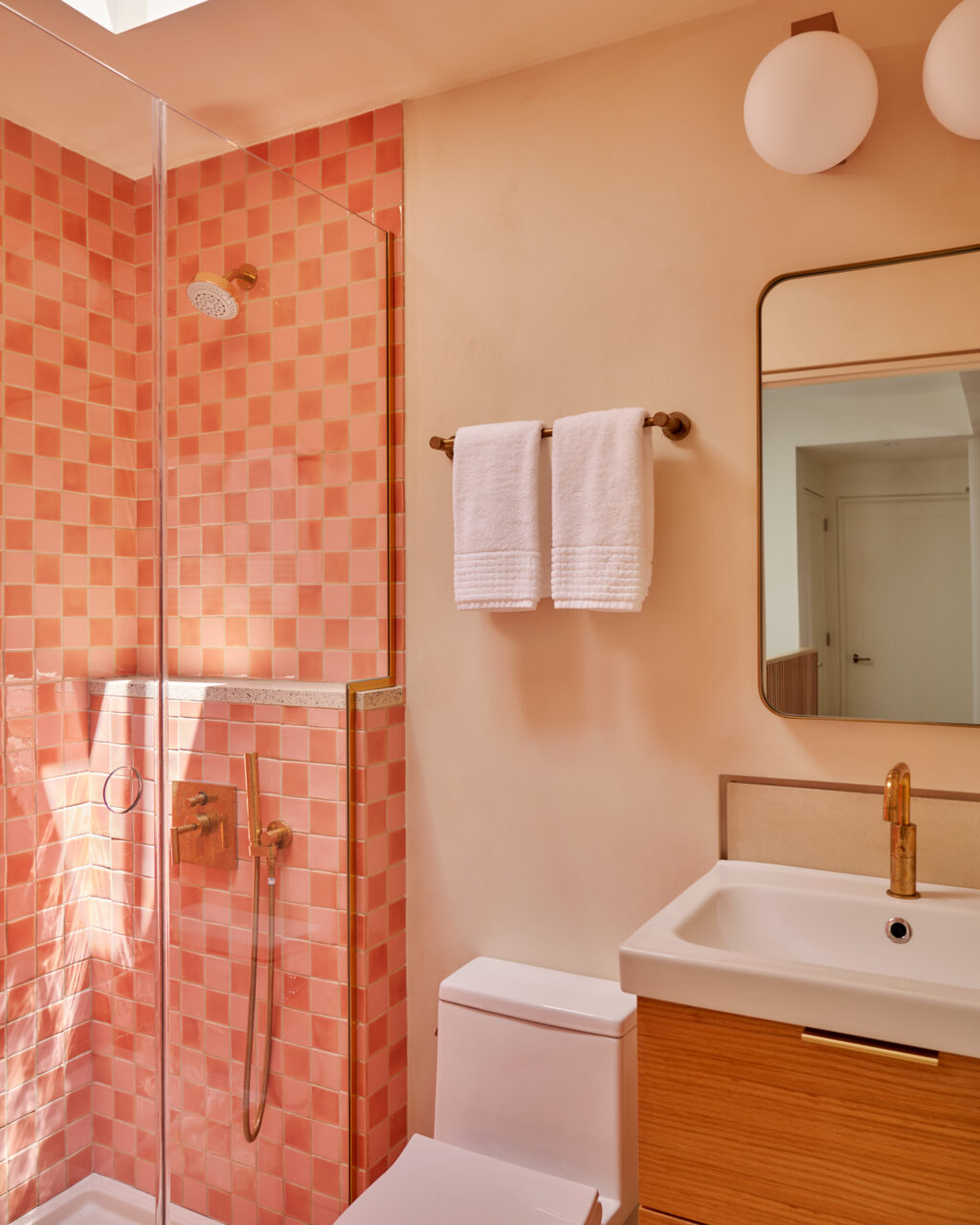
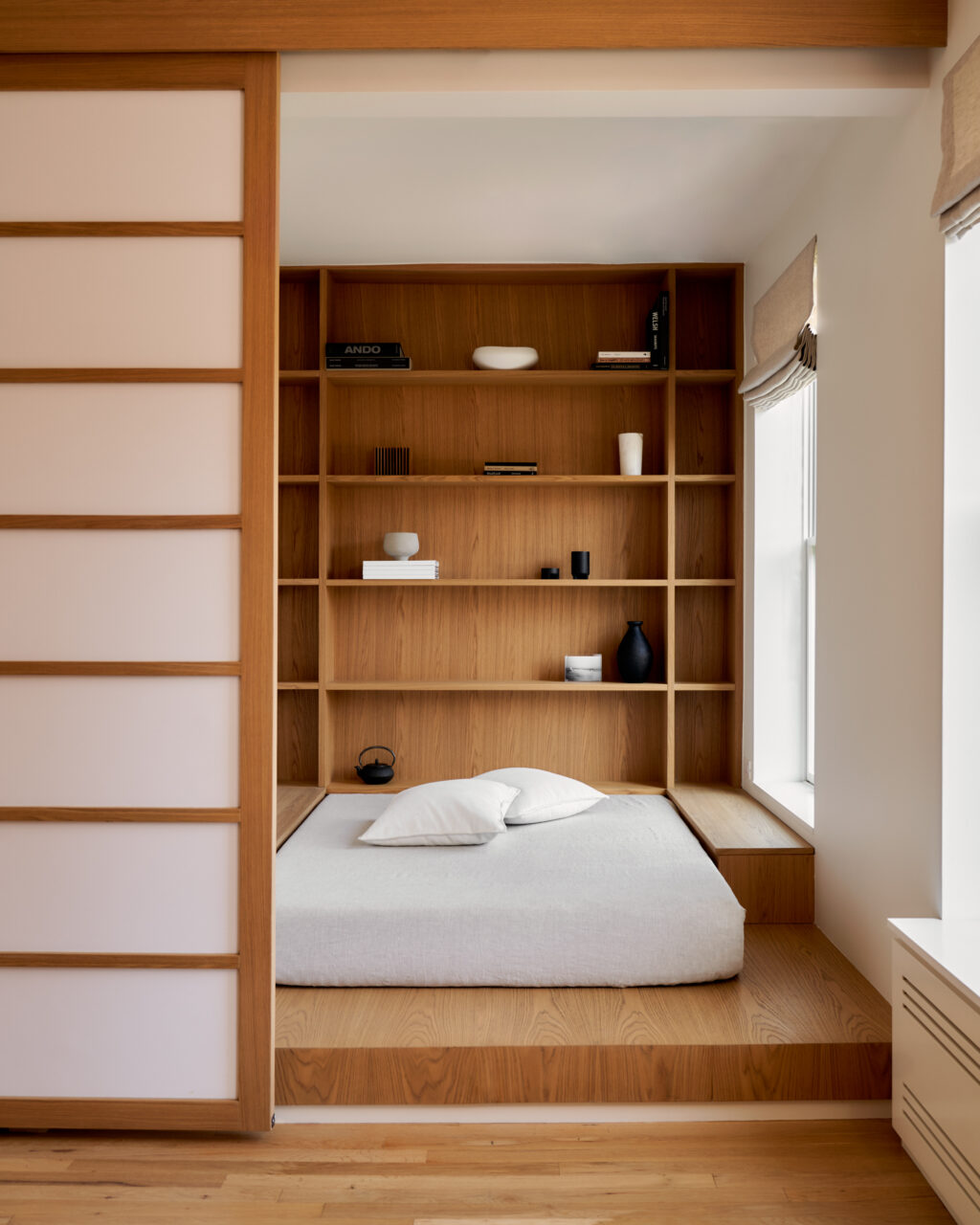
With all the bedrooms located on the second floor, the topmost story is left open for the media and family room. In the sitting room, the designers maintained the home’s original wood columns. The 19th-century relic feels right at home alongside the contemporary additions and restrained pops of color. With a focused material and color palette, Hung cohesively glues the client’s various styles and references together to create a contemporary and natural update.
