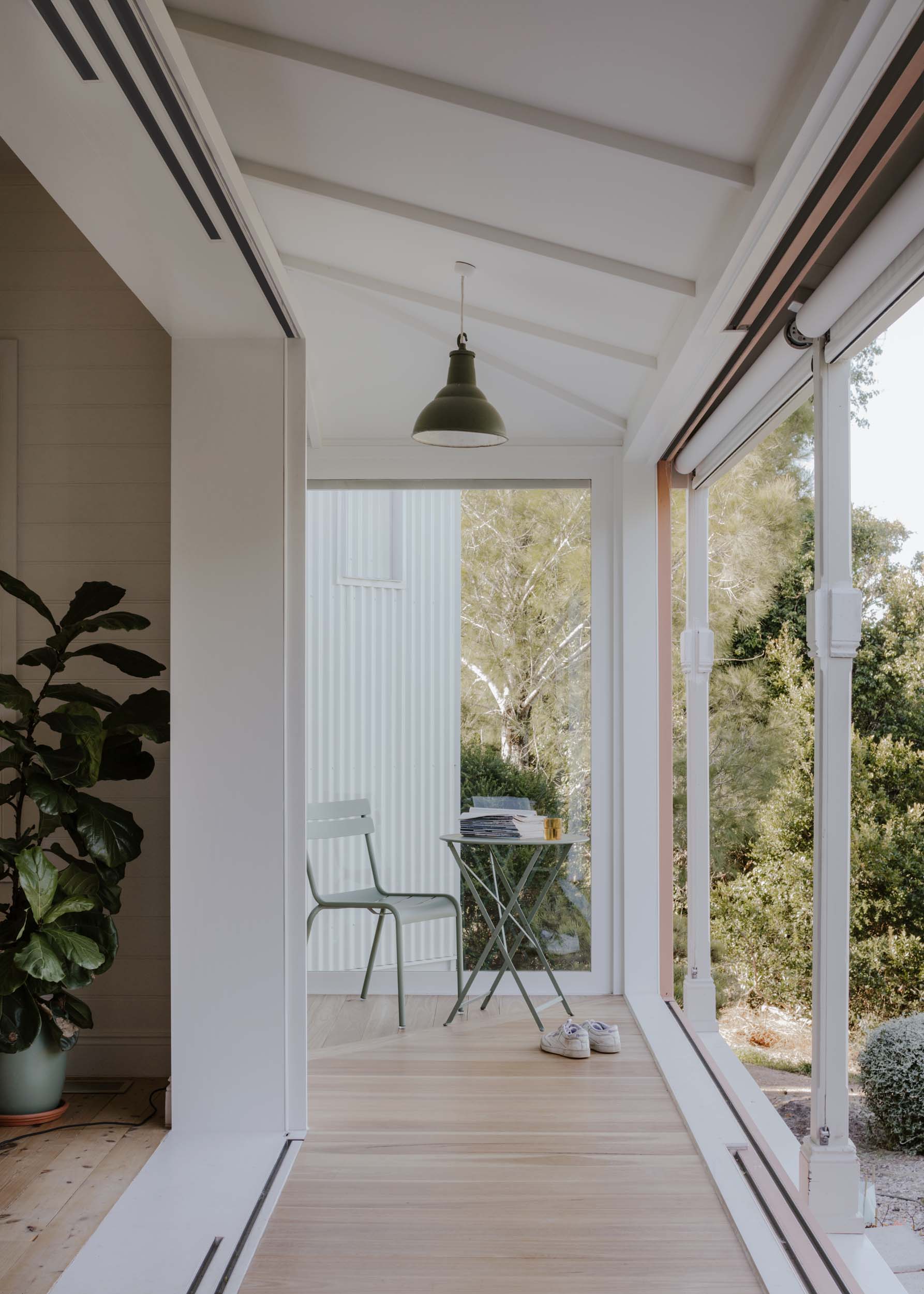Located on Gundungurra land in the Southern Highlands of Australia’s New South Wales is a century-old bungalow that recently underwent a sensitive renovation. The owners of the quaint, burnt orange-roofed structure hired local firm Other Architects to update the bungalow while maintaining the characteristics of the home. In addition to the upgrades, the family also requested a new writing studio, a private master suite, and to expand the interior footprint of the communal living space. The overall goal: design new elements to seamlessly coexist with the already historic bungalow.
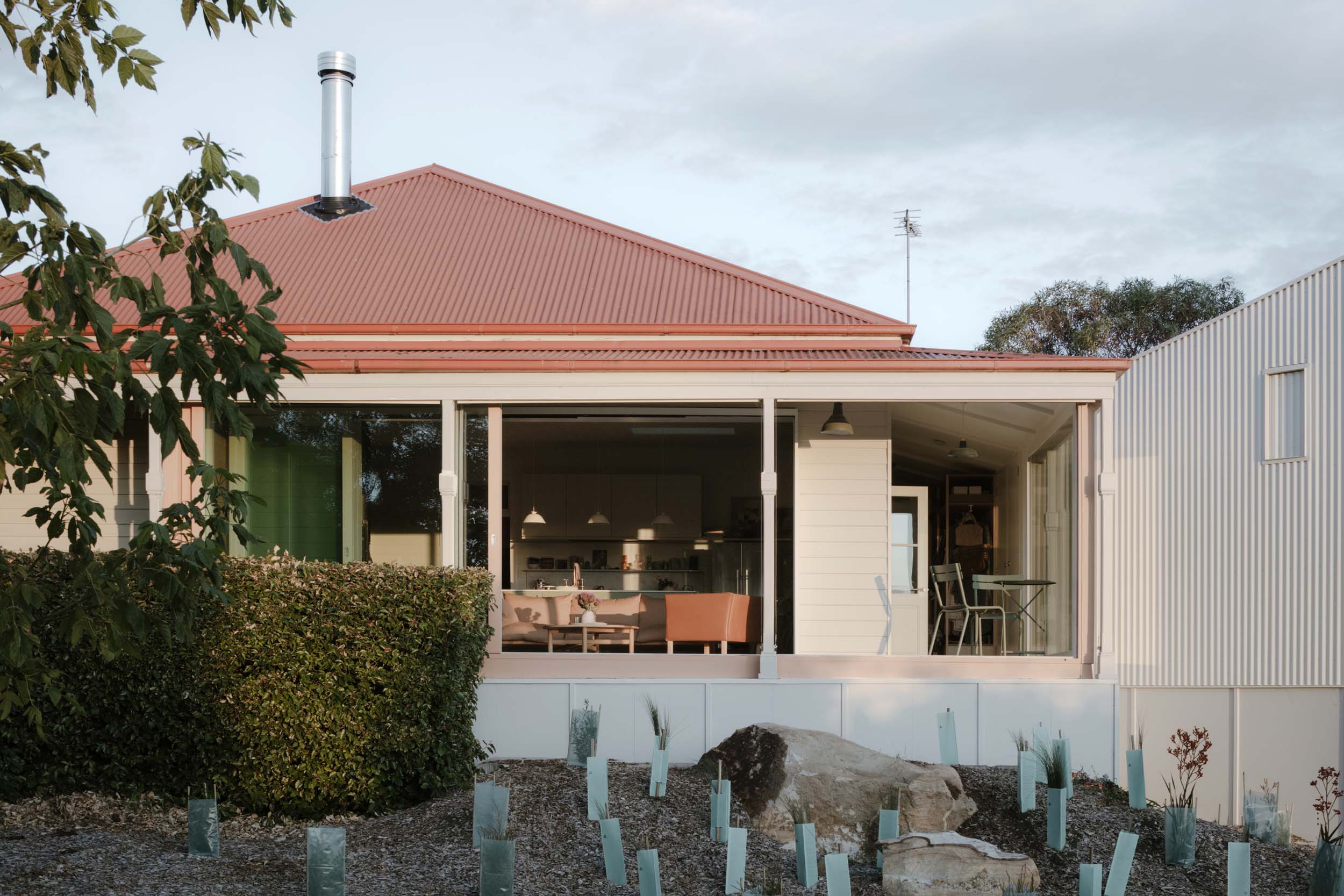
“Australian architectural renovations tend to emphasize the divide between old and new,” said the firm in a project description. Taking this into consideration, both the home owners and Other Architects were strategic with the renovation. Through a subtle patchwork of new additions the architects avoided visible divides.
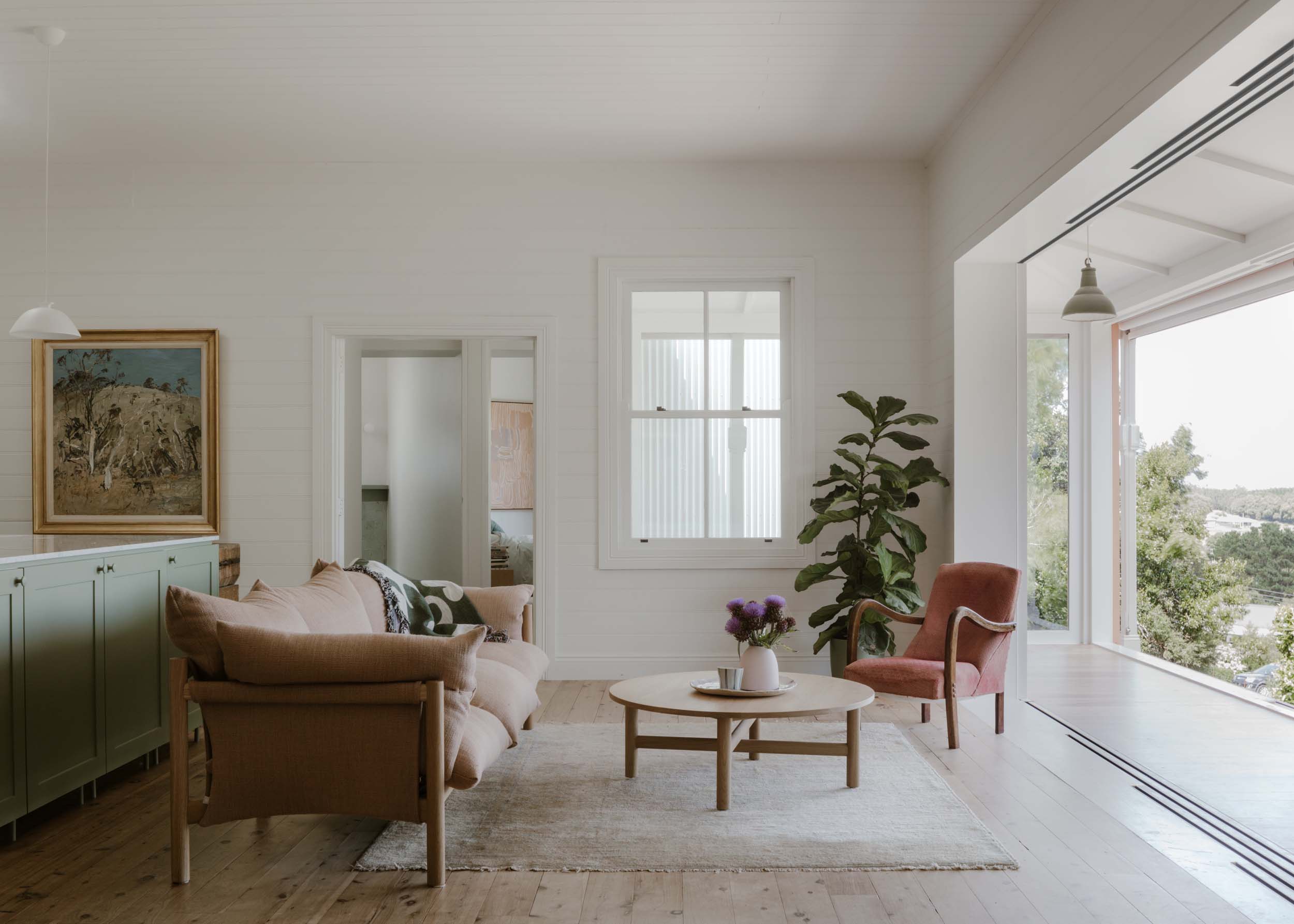
The approach limits subtraction and thus waste. As Other Architects noted on its website, “Amidst an endless churn of demolition and construction, we believe that one of the most important roles for architects is to advocate for the value and usefulness of what already exists.”
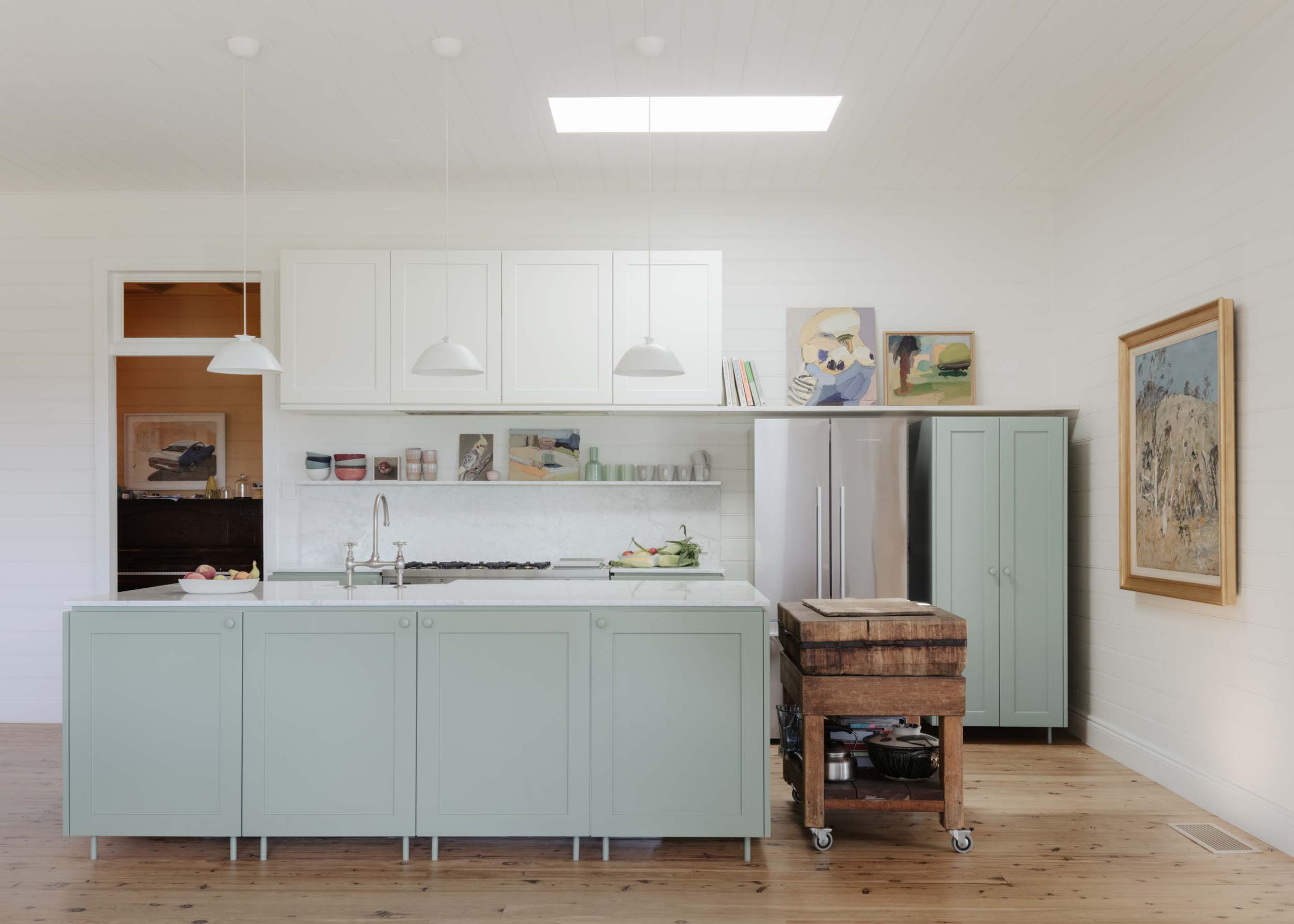
In the interior, only two walls were removed to expand the communal living space for the family. This shift replaced a bathroom and study to expand the living room and dining space across the entire west side of the house, providing a more open feel.
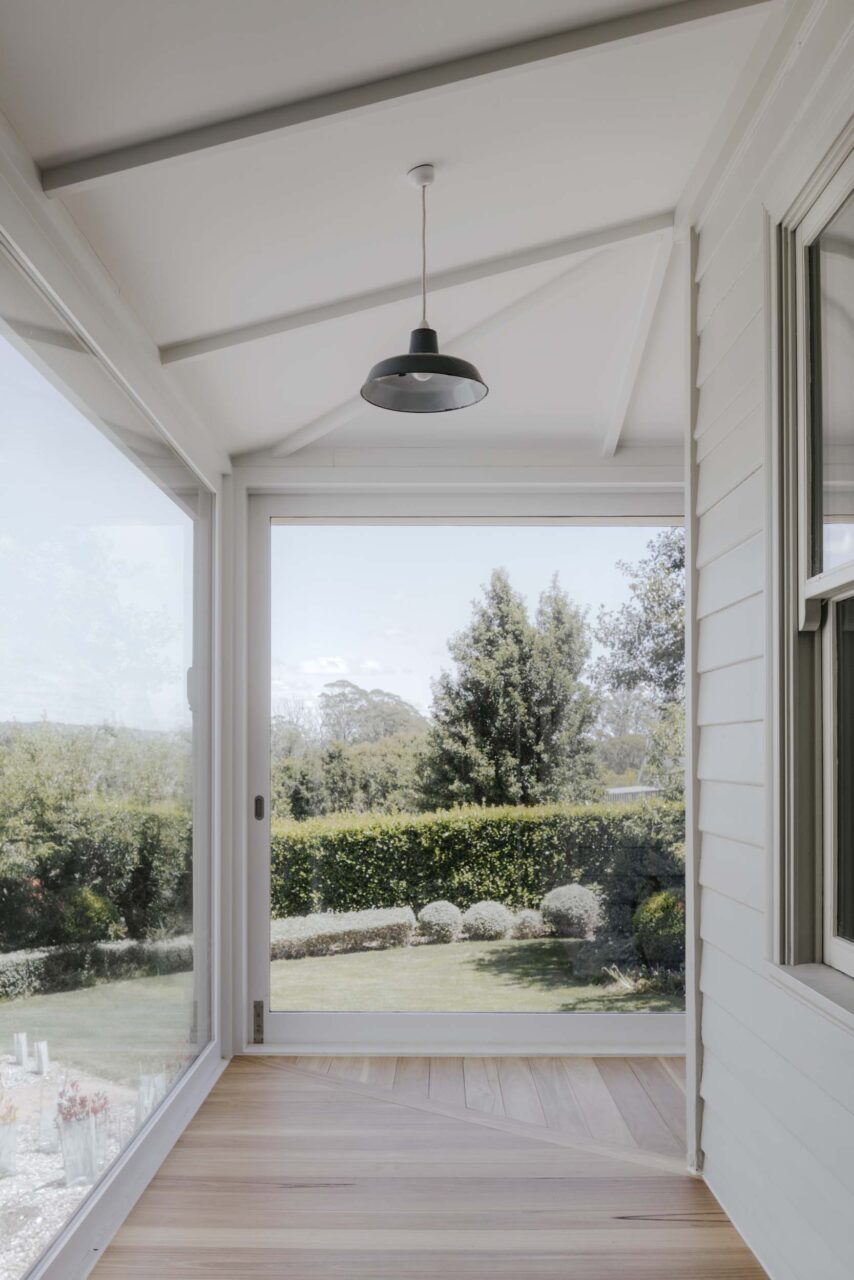
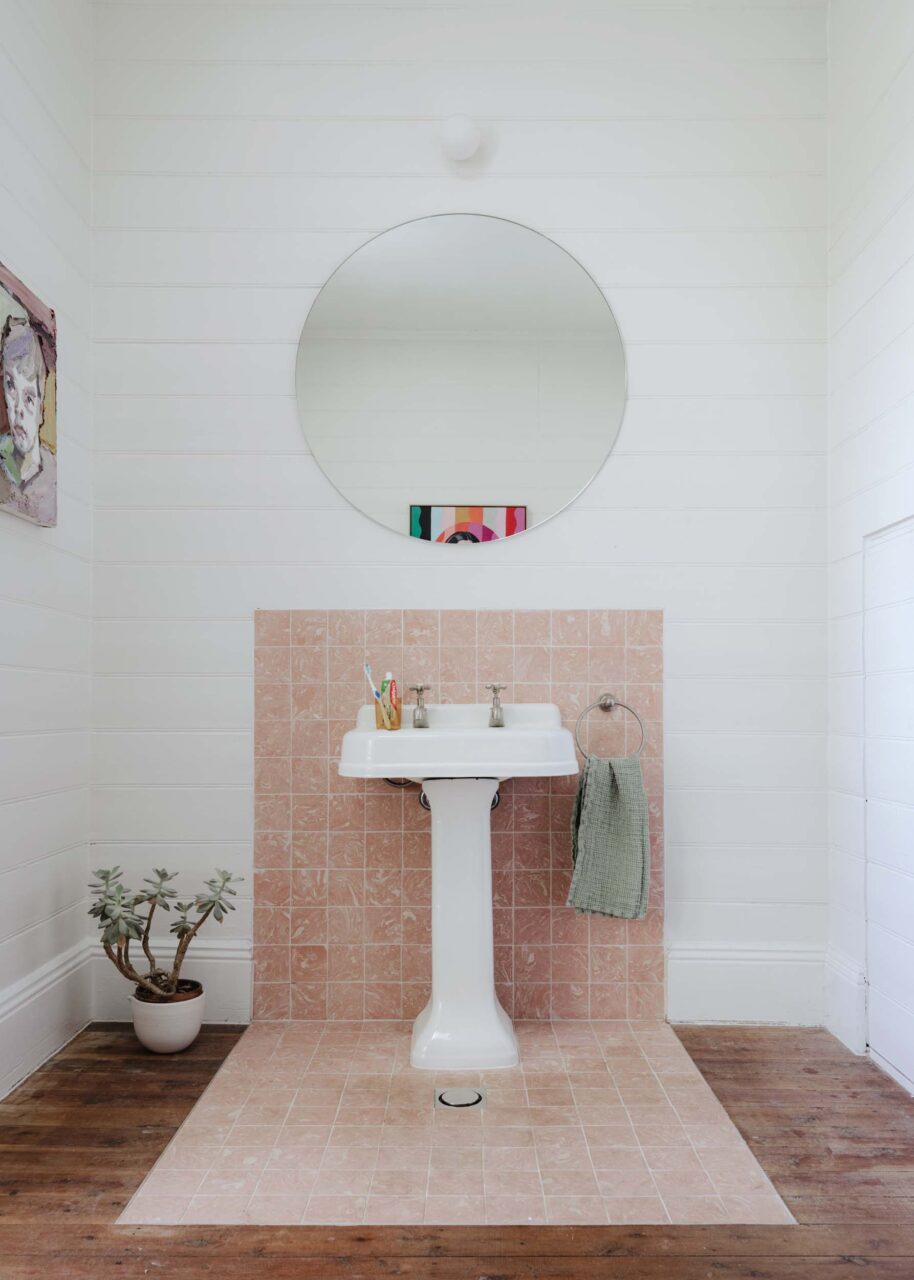
This renovation enabled more natural light from the connected veranda to seep into the space, making it warm and inviting. The new airy aesthetic is complemented by soft sage green countertops and pantry in the kitchen and the subdued pastel tilework in the nearby bathroom. The quiet base offers a calming background to the textured wooden floors and the bold contemporary works of art.
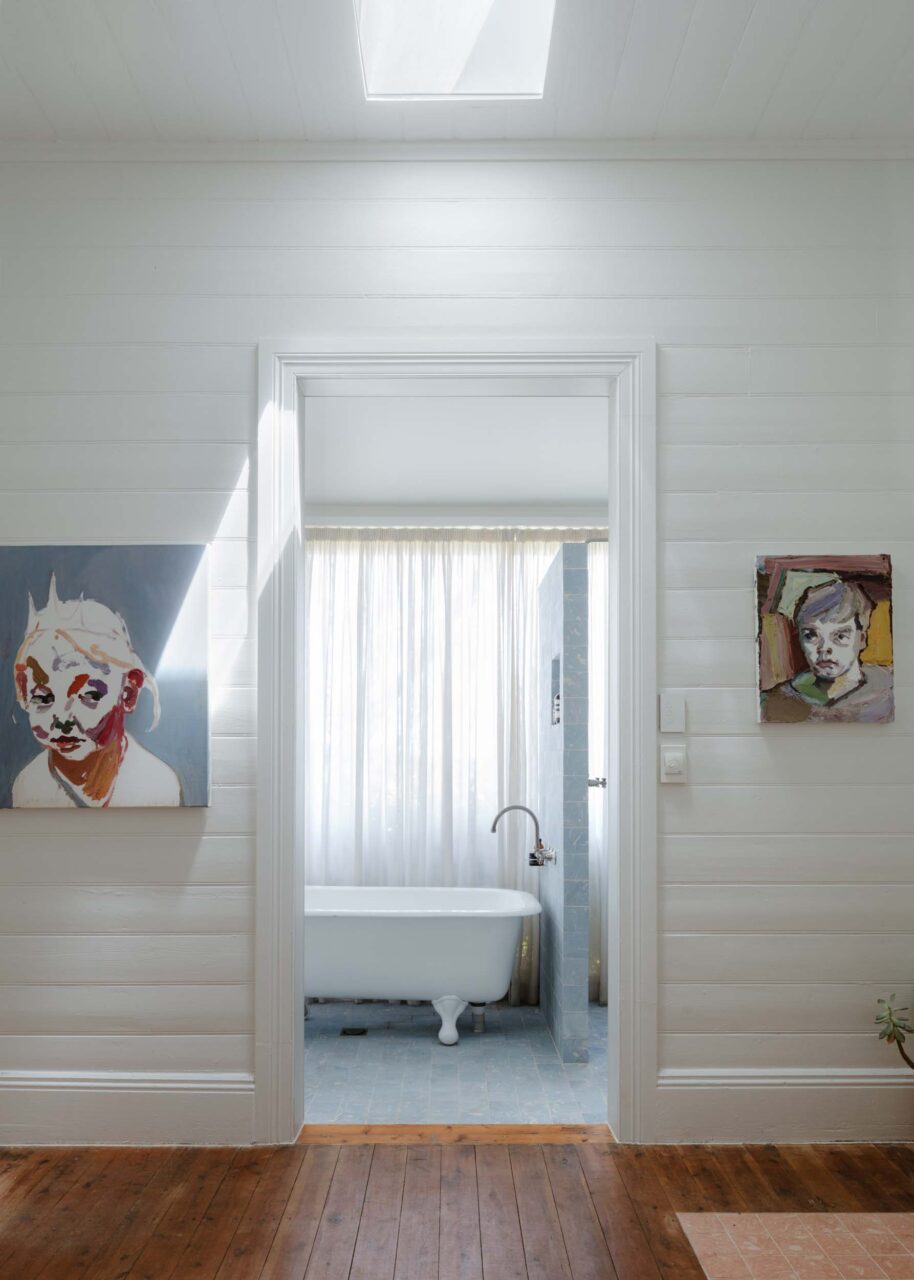
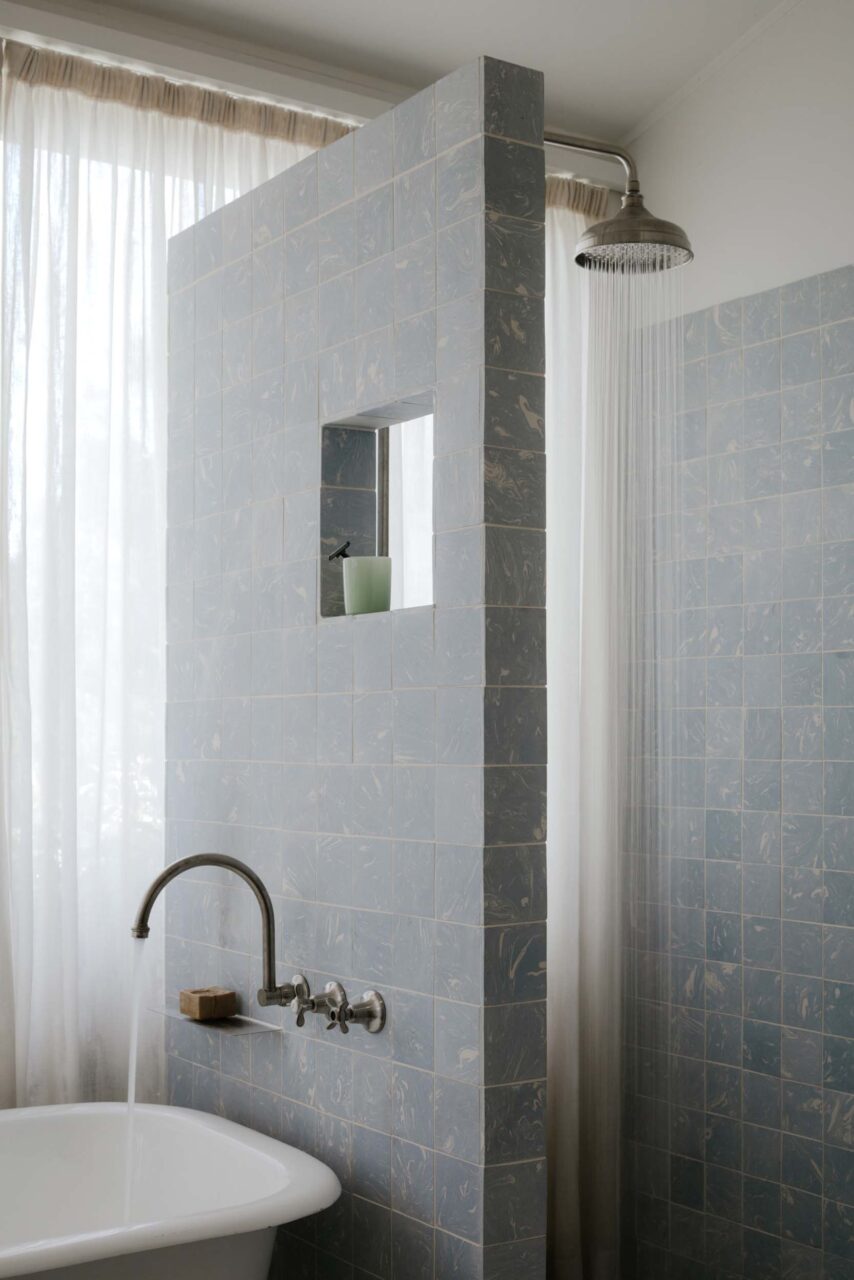
The most prominent changes are the two small pavilions also sited on the property. A wood path links the writing studio, a separate structure, to the bungalow. This separation allows for a private, quiet area for the writer to work from home.
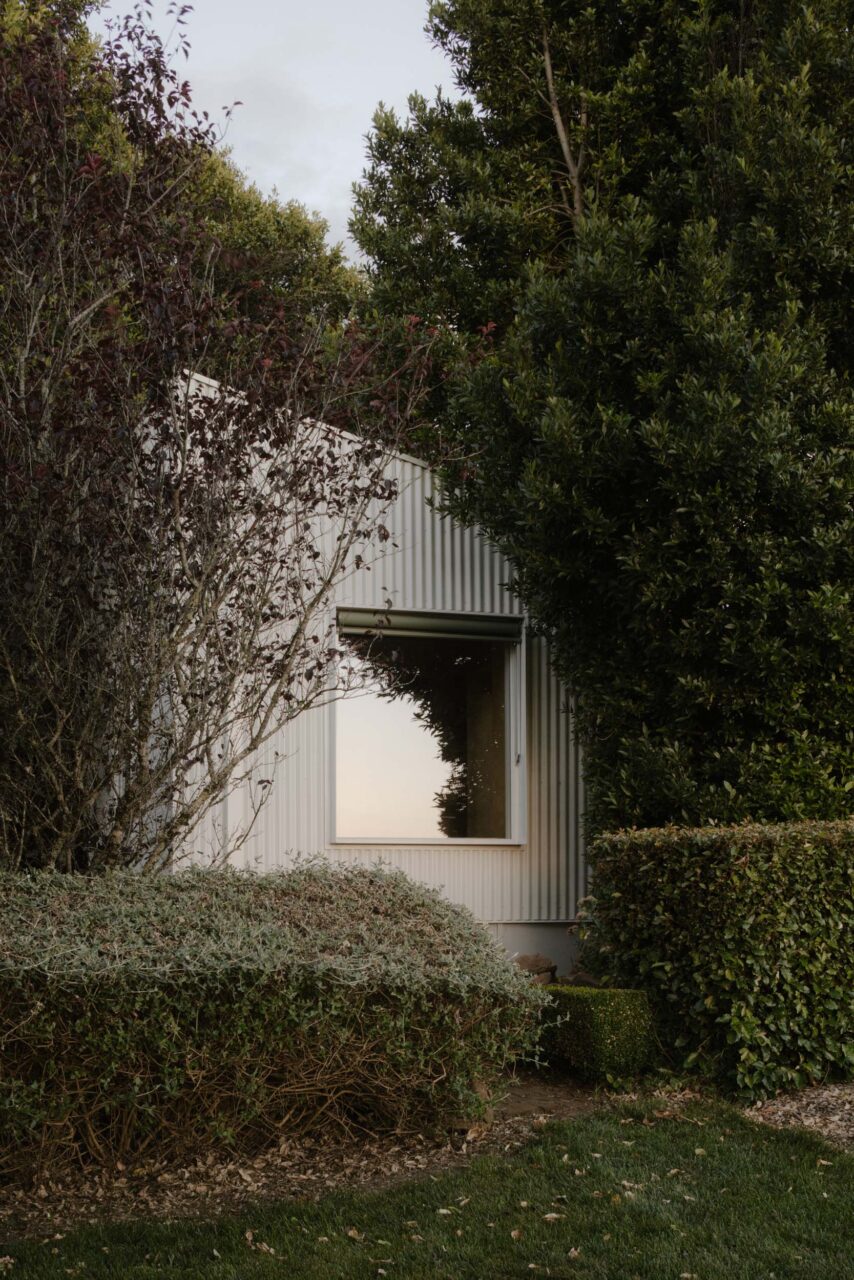
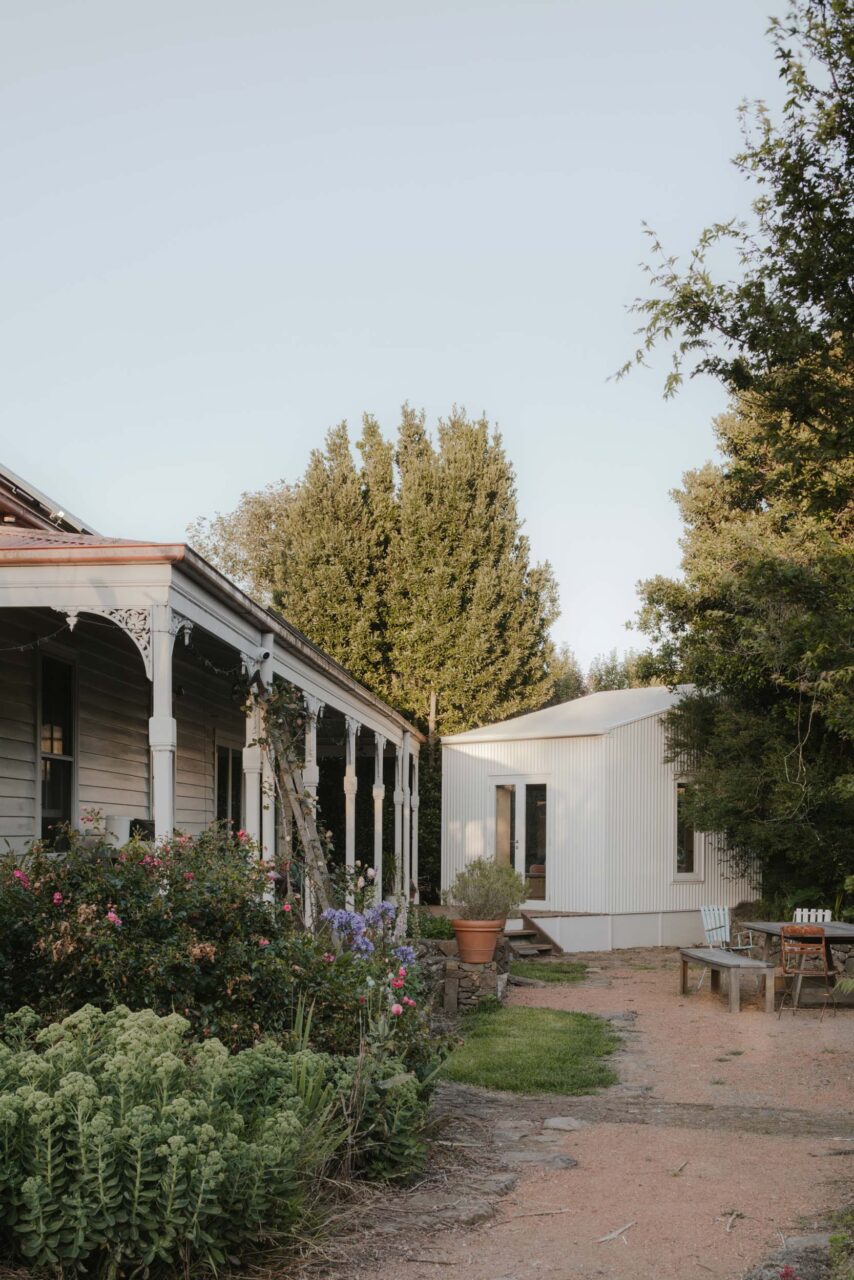
Remaining on the western side of the property, the master suite is located diagonally opposite of the primary structure. The two small additions are encased in white painted prefabricated lightweight steel. The textured facade and geometric windows add playful notes to the already unpretentious structures. What makes both of them unique is that these additions seem to be designed around distinct views of the garden—as though to capture the outdoors in two large picture frames.
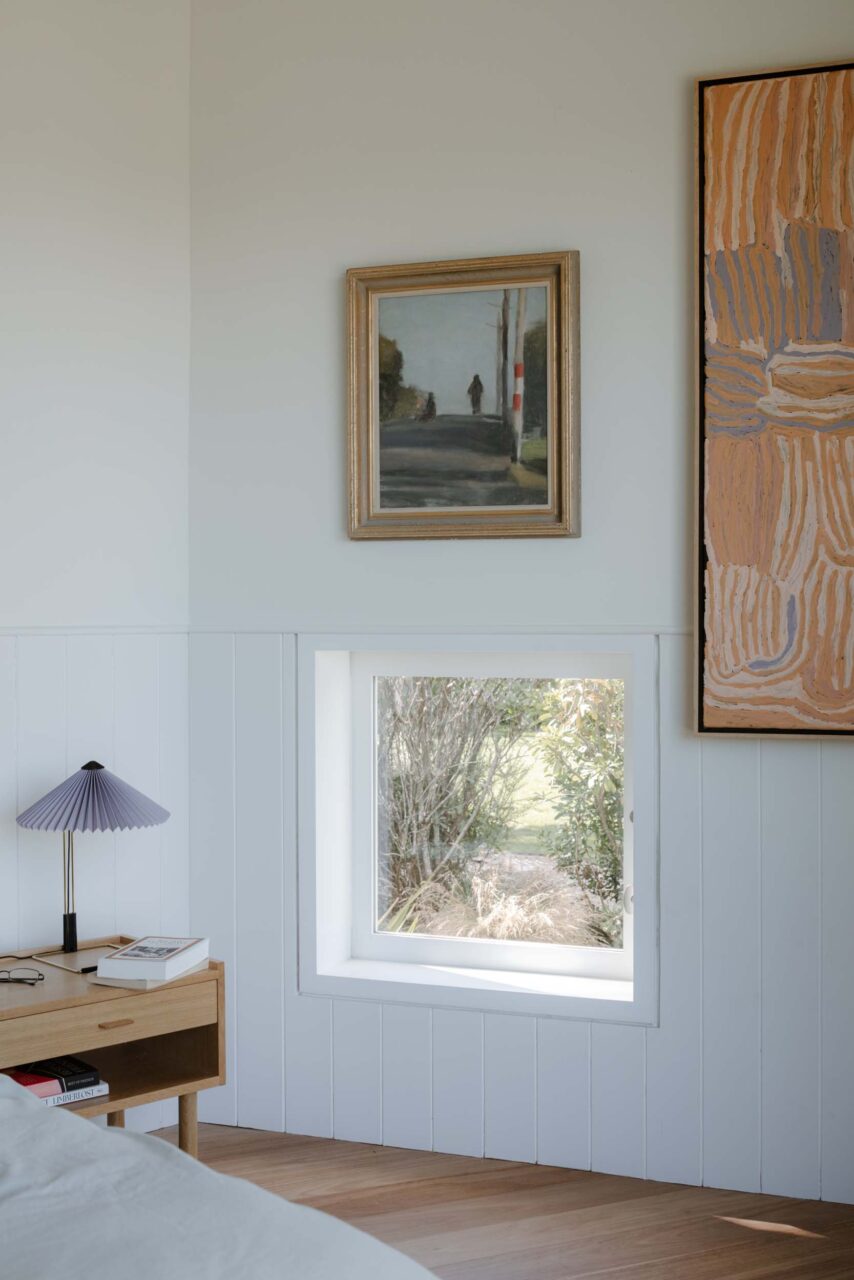
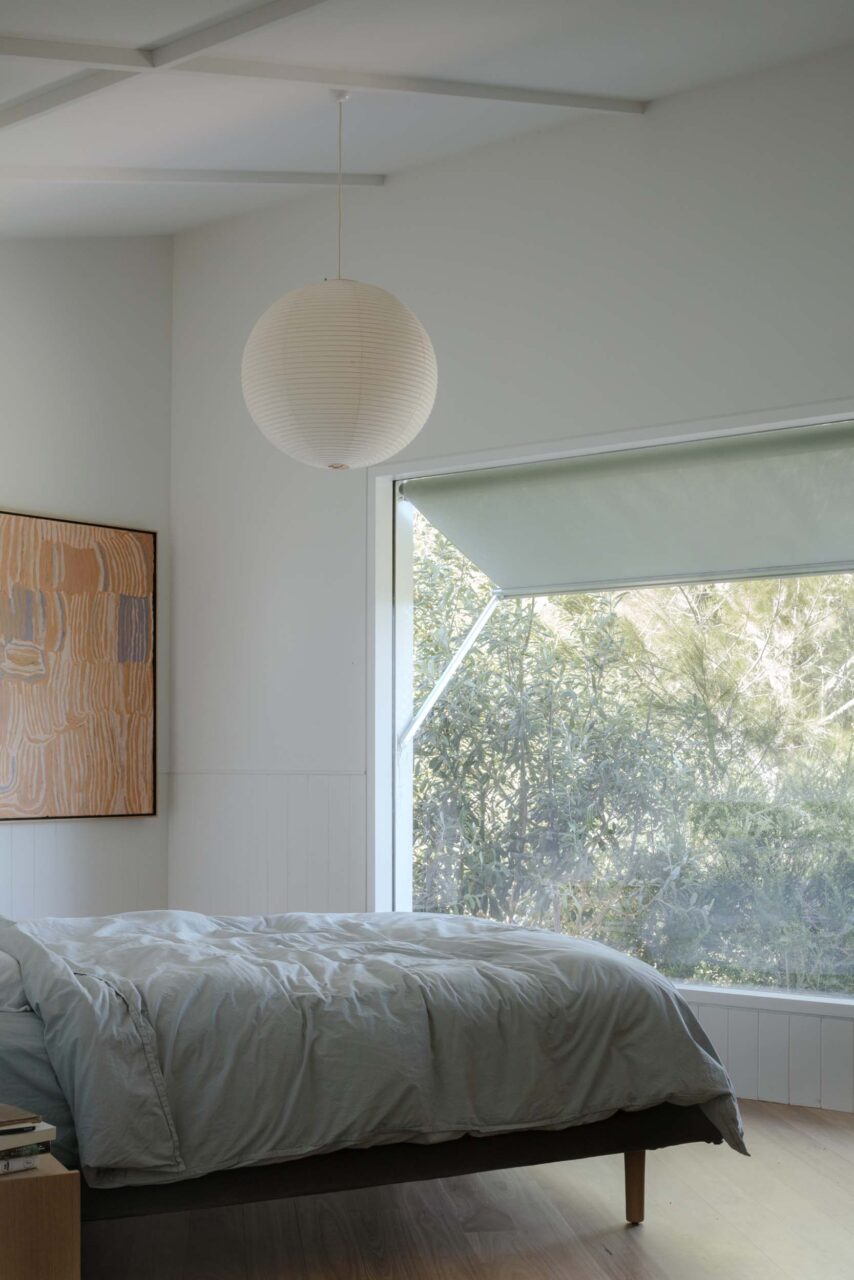
When describing its work ethic, Other Architects noted in its website bio, “We understand that architecture is a process, not a product.” For this effort, the design team harmoniously incorporated all existing elements and traits of the historic bungalow while tying in the new additions. This careful consideration not only enhanced the original fabric of the home, but it also improved the bungalow’s passive environmental performance, increasing insulation, ventilation, daylight, and solar power.
