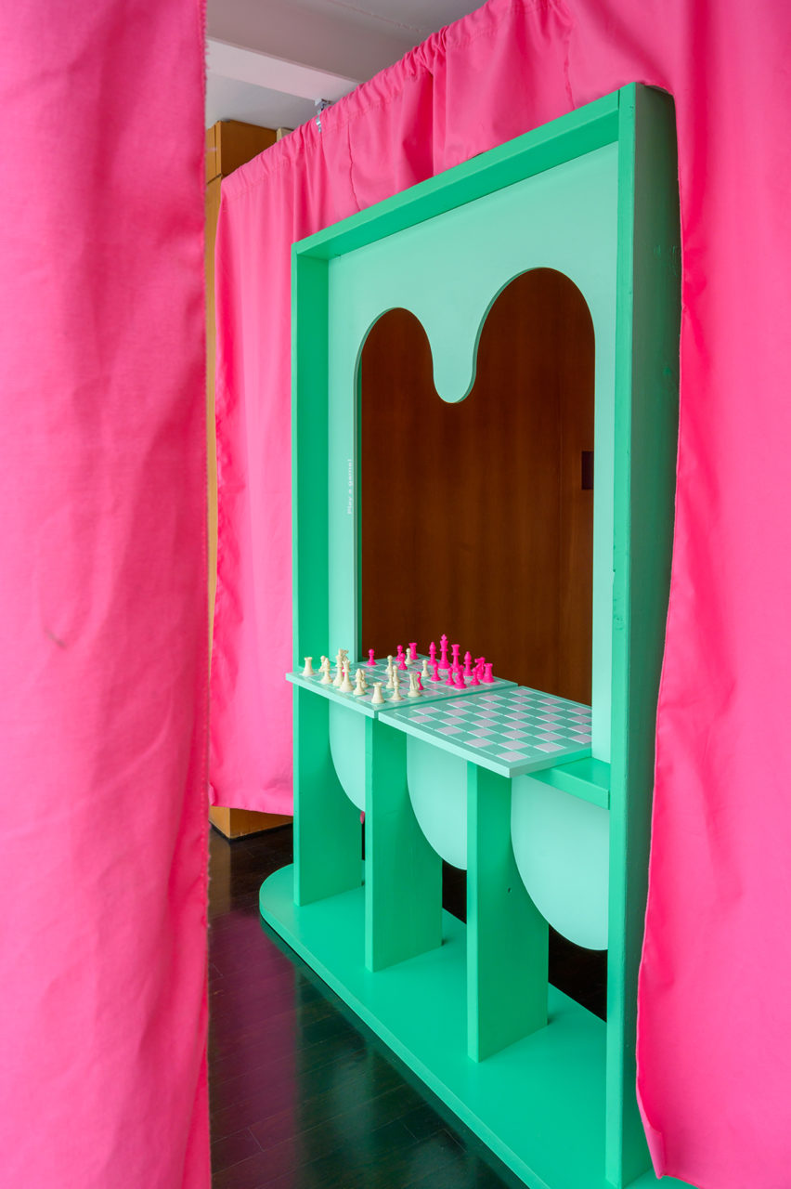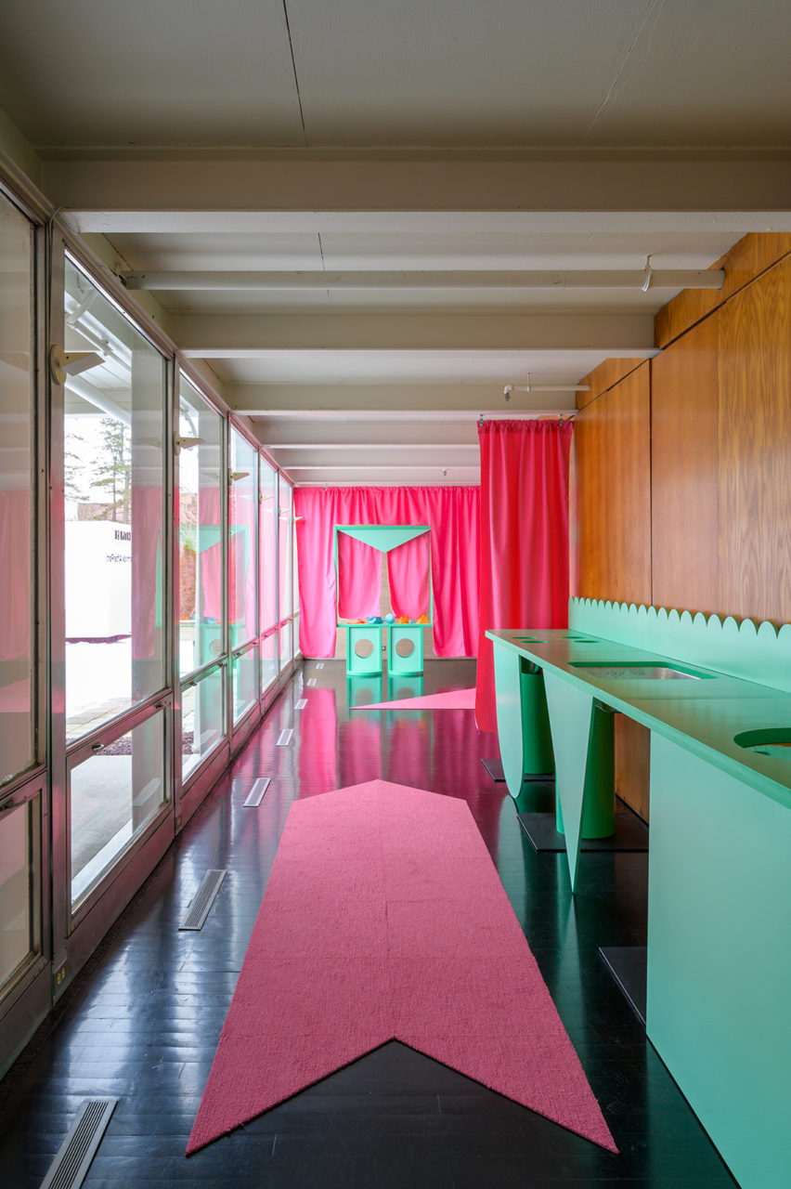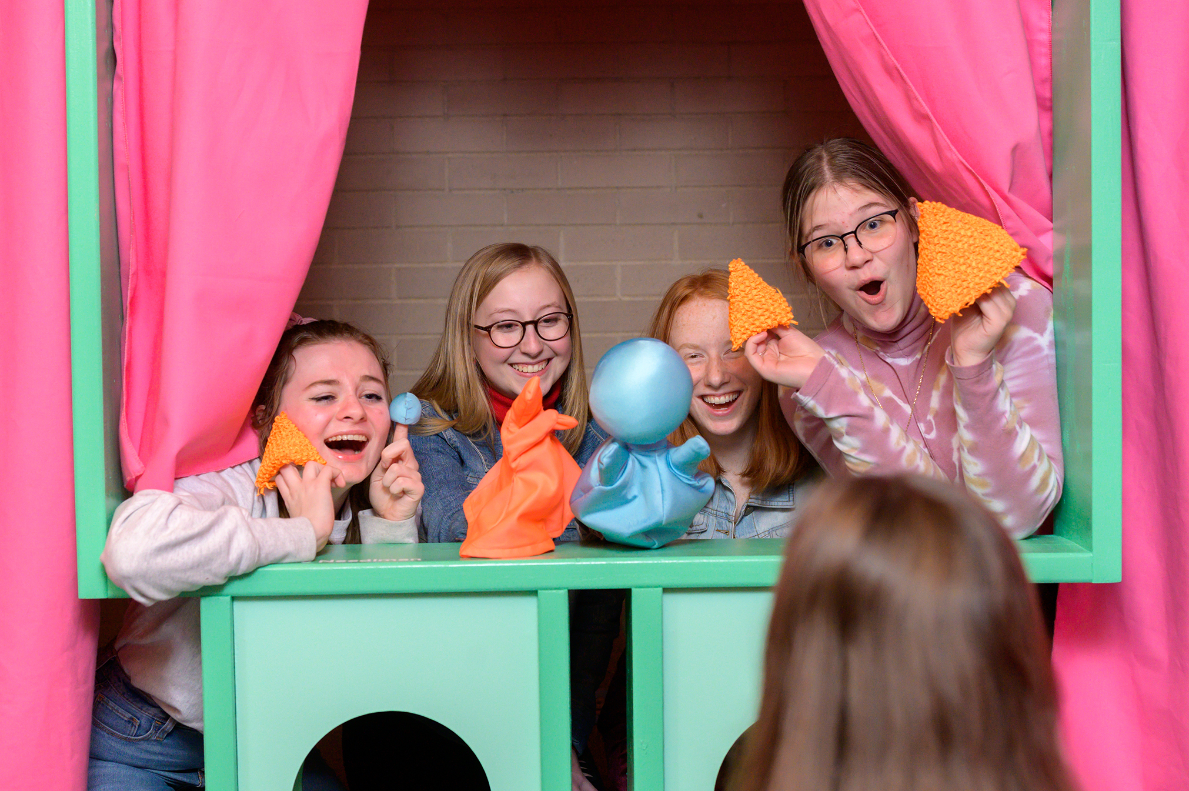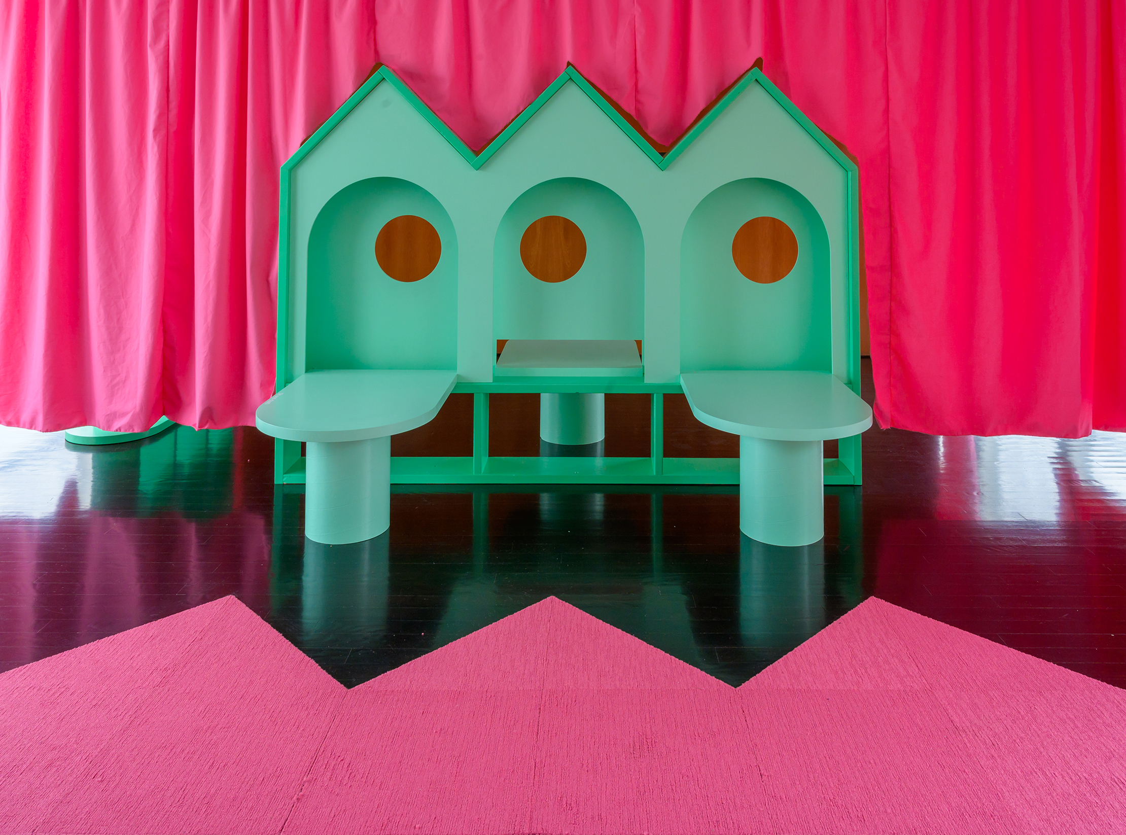A visit to the Elmhurst Art Museum this spring might have been more than you were bargaining for. A new installation by experimental Chicago-based practice Could Be Architecture is shaking up what might seem like a sleepy regional kunsthalle to question established notions of domesticity and historic preservation. At the same time, the studio’s playful and interactive intervention champions public engagement.
Located on the outskirts of Chicago, the Elmhurst Art Museum is known for its support of local artists and robust education program. With the Ludwig Mies van der Rohe–designed McCormick House sitting adjacent to its main facility, the institution has also put a particular emphasis on architecture. Since the house was transplanted to its current location in 1994, a number of the museum’s exhibitions have examined the impact of architecture on the Chicago area as well as its representation in other mediums, like painting and photography.
Some shows have focused specifically on Mies’s influence on the region, including through conceptual or speculative approaches to themes as varied as global citizenship and the advent of the “glass house” in relation to his work. Recent exhibitions have focused on the 100th anniversary of the Bauhaus school, of which the German-American architect was the last director. Several projects have sought to recontextualize the McCor- mick residence, one of only three single-family homes Mies ever realized. (The others are the nearby Farnsworth House and the Villa Tugendhat in Brno, Czech Republic.) New modes of exhibition-making, such as VR installations, have been employed to better understand and even challenge the architect’s legacy.


Joining this trajectory is Could Be Architecture’s bold intervention. Normally on view through mid-April, McCormick AfterParti seeks to reactivate the austere structure and in turn subverts some of the main tenets of Miesian modernism, including the doctrine “less is more.” “Directly located within one of [Mies’s] projects, it’s impossible for our installation to ignore him and his architecture,” Could Be Architecture coprincipal Joseph Altshuler said. “For us, this project involves riffing on and celebrating, but also messing with, the Miesian grid.”
Evoking the non–load bearing wall panels that were characteristic of Mies’s practice, Altshuler and partner Zack Morrison devised a scheme that uses long pink curtains to block out much of the home’s curtain wall exterior and reorient its open floorplan. Laid out in a sort of loose maze, these room-dividing fabrics create a sense of mystery and promote exploration. Visitors happen upon interactive elements such as pullout seating, an impromptu puppet theater, and even a kitchen serving up small consumable treats during certain events. Through- out, graphic elements suggest a “serious playfulness” that is indicative of the young practice’s approach.

“You enter the house through the recently restored carport and immediately encounter colorful curtains that demark the living room,” Altshuler explained. “We created a number of mint green, geometric furnishings that are inserted in the space to suggest different functions. Visitors are able to eventually decipher that one object is a sofa and another is a coatrack. Around the corner, a large, life-size gridded chess set occupies what would normally be the dining room. The kitchen and playroom can be found in another wing of the house. Farther in, a bedroom features a daybed that you can relax on. In that instance, you occupy a space in a less than conventional polite gallery.”
The overall scheme celebrates the messiness, vibrance, and joy of domestic life rather than the imposed, machine-driven efficiency associated with modernism. However, for Could Be Architecture, reactivating the building in a manner that departs so radically from the architect’s intentions does not constitute parody or critique—rather, it reveals the house’s resilience. In a way, McCormick AfterParti proves that this seemingly intransigent structure, often perceived as an inert artifact, can be adapted to function as a warm home.
“Our installation isn’t meant to be an inside joke or ironic in the way that I think a lot of mainstream post- modernism is,” Altshuler concluded. “It’s actually a sincere celebration of the home that invites people to earnestly participate in its history. The museum is clearly invested in thinking about the past and future preservation efforts of the house through different means and changing attitudes. Our intervention is implicitly connected to that brief.”
Header image: A number of mint green, geometric furnishings are featured throughout the installation. These ambiguous objects reveal their actual functions once visitors have engaged with them. (Steven Koch)
