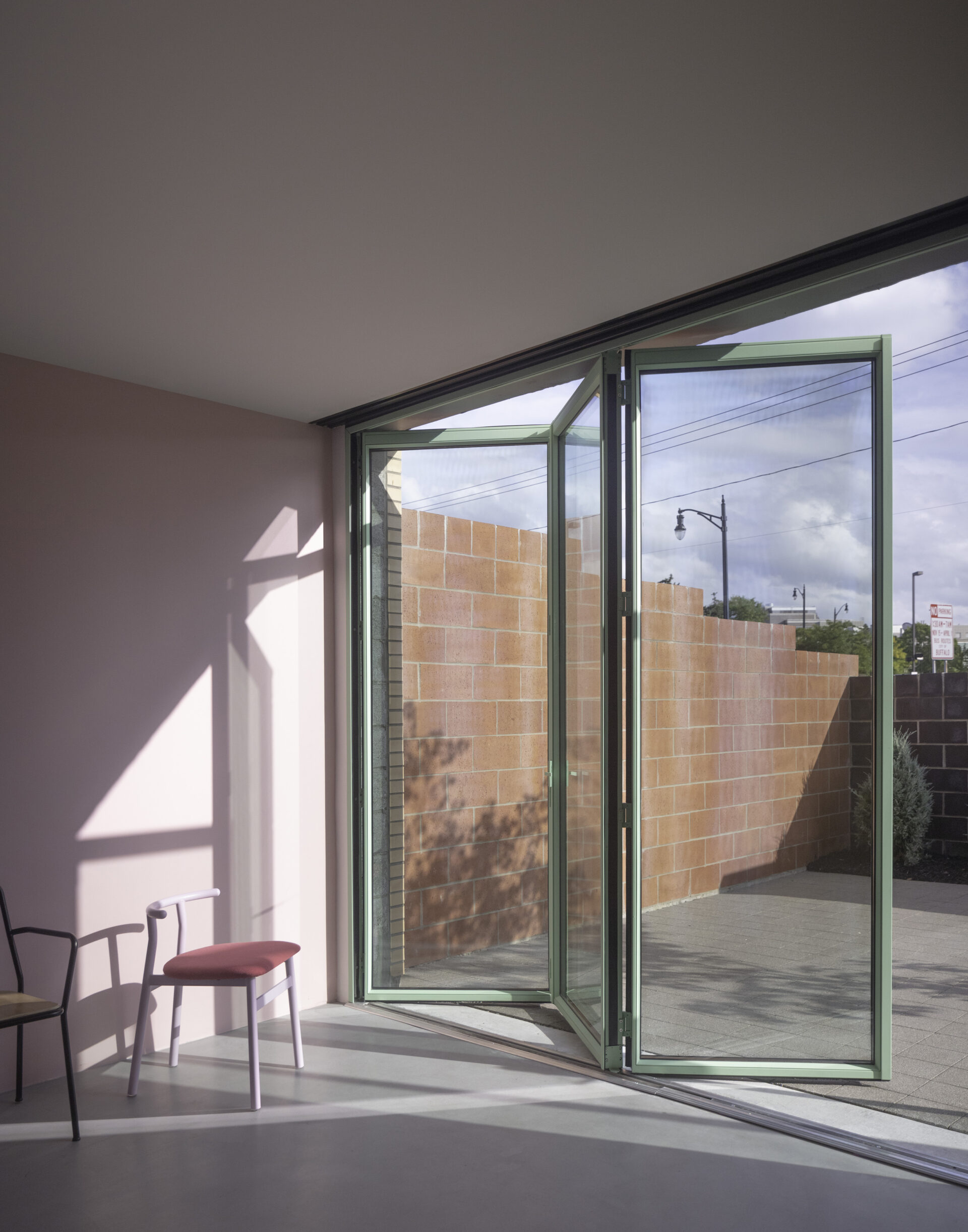Photography in the hands of an architect can tend toward hyperrealism. The documentation of a space becomes an opportunity to “restore” fidelity to a situation that has devolved from the project ideal. Perceived imperfections are weeded out, surfaces are touched up, and people, if they appear at all, affect un-peoplely mannerisms.
“There’s something that starts to become unconvincing or flat in staged architectural photographs,” Stephanie Davidson, who runs a design studio with her partner, Georg Rafailidis, in Buffalo, New York, told AN Interior. “Our projects don’t have that ‘moment,’ because we are more desirous of the unknown. We try to cultivate an intentional ambiguity.”
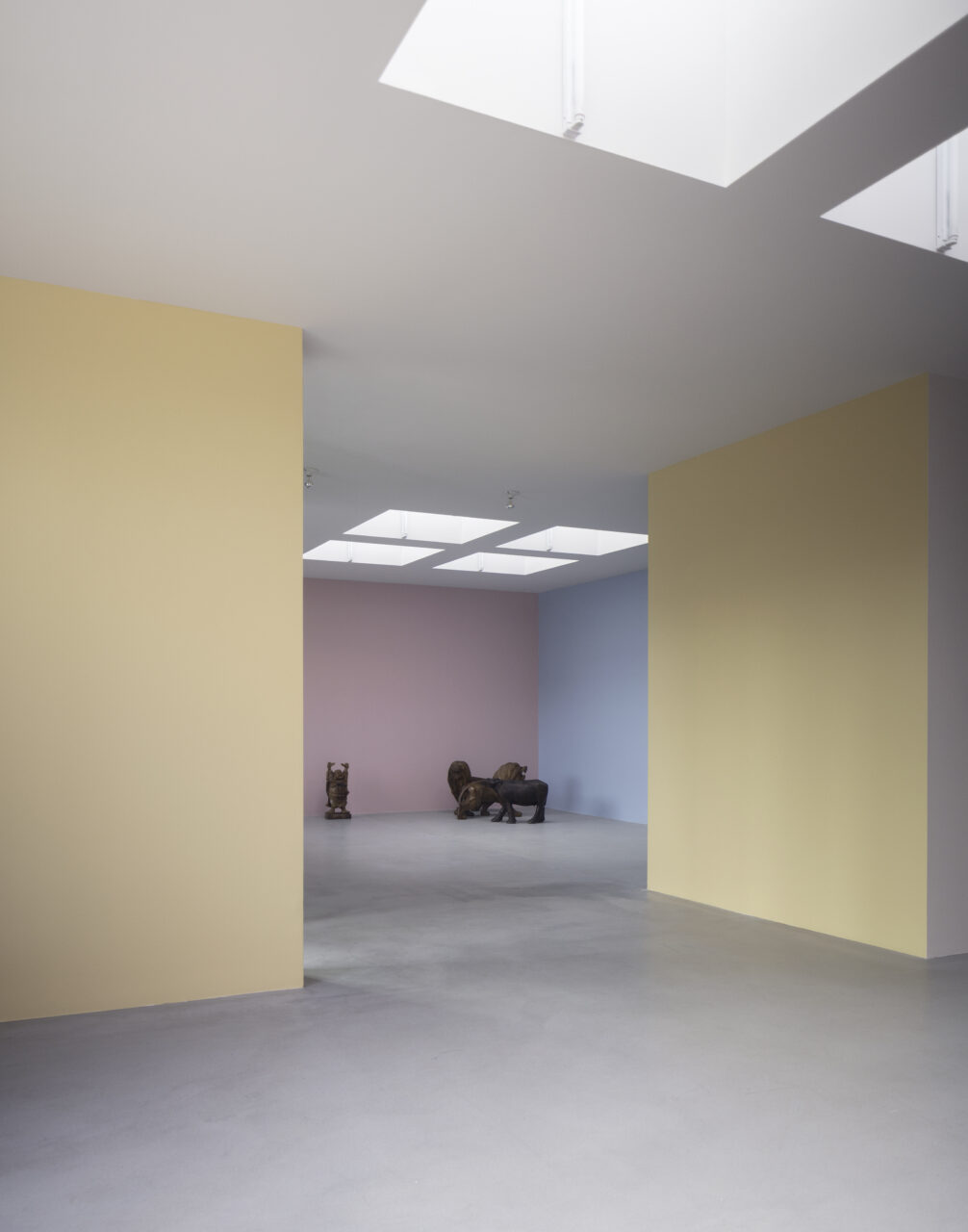
Ambiguity of use is an apt way to describe the conversions, retrofits, and additions that the couple has completed in the past few years, a handful of which were examined in a studio visit in The Architect’s Newspaper last year. Even so, the conceit of Space for Something, as the architects named the project, is open-ended to the point of woolly uncertainty. Project photographs, shot by Naho Kubota, depict a limpid interior from odd heights and angles. Where pastel trim delineates thresholds, pink, baby blue, and yellow walls indicate zones of activity, and a few minimalist chairs are scattered about. Wedges of light and the shadowy bend of an exterior railing rhyme with the acute angles of notched cupboard doors. Everything is still, and you could be forgiven for thinking that Kubota’s lens has been set to soft-focus.
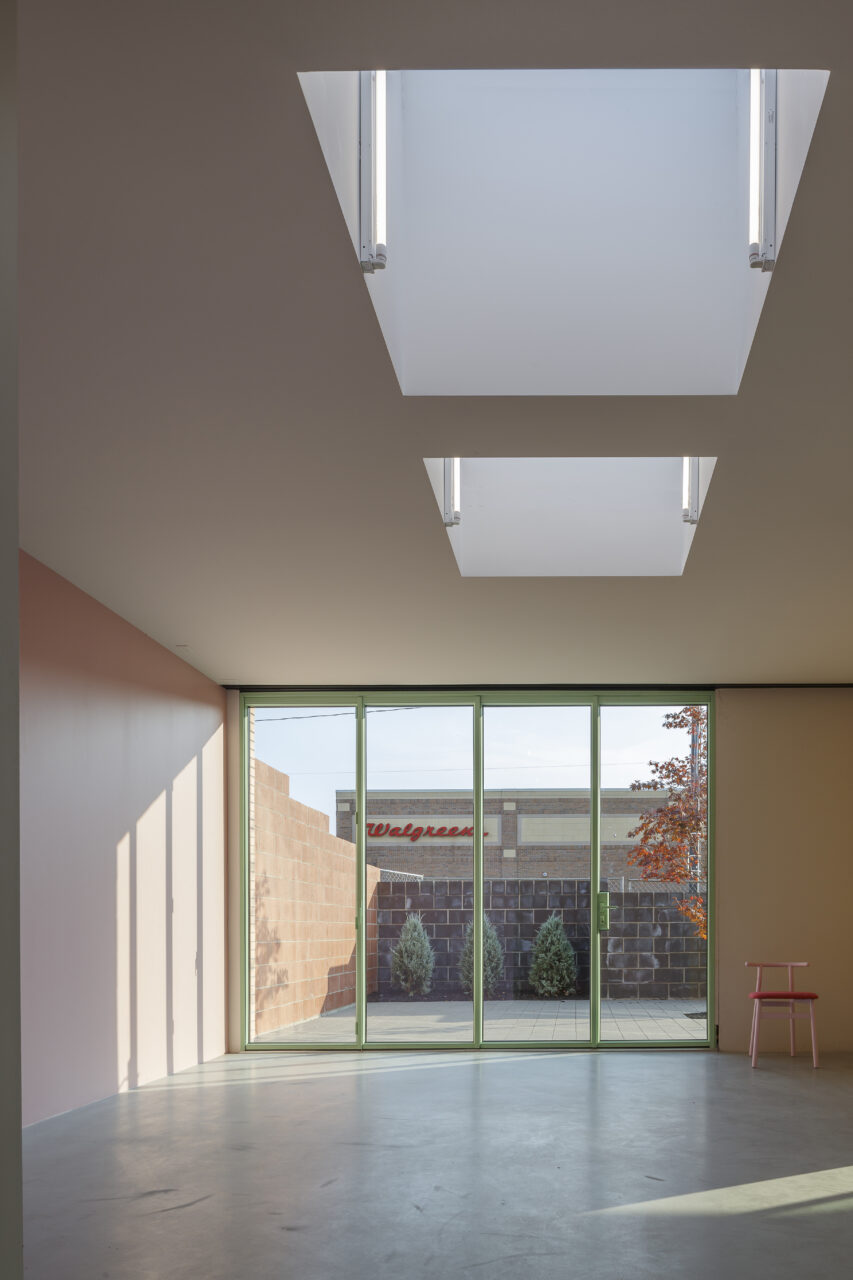
It transpires that this empty interior, which could be put to use as a boutique shop or a community rec room and anything else in between, belongs to a Chinese restaurant in northeast Buffalo. In the patron-submitted images uploaded to the business’s Yelp profile, the gentle, ice-cream-parlor color palette is shown up by worn bits of chinoiserie and wholesaler two- and-four-tops. Its Google profile displays images of the same and also a panorama of the restaurant’s former self, captured before a kitchen fire rendered the structure unusable. The profuseness of the original decor (redolent of a retirement-home canteen), the presence of drop ceilings, the almost defensive disposition evidenced by the slit windows set into the primary facade all underscore the extent of Davidson Rafailidis’s intervention.
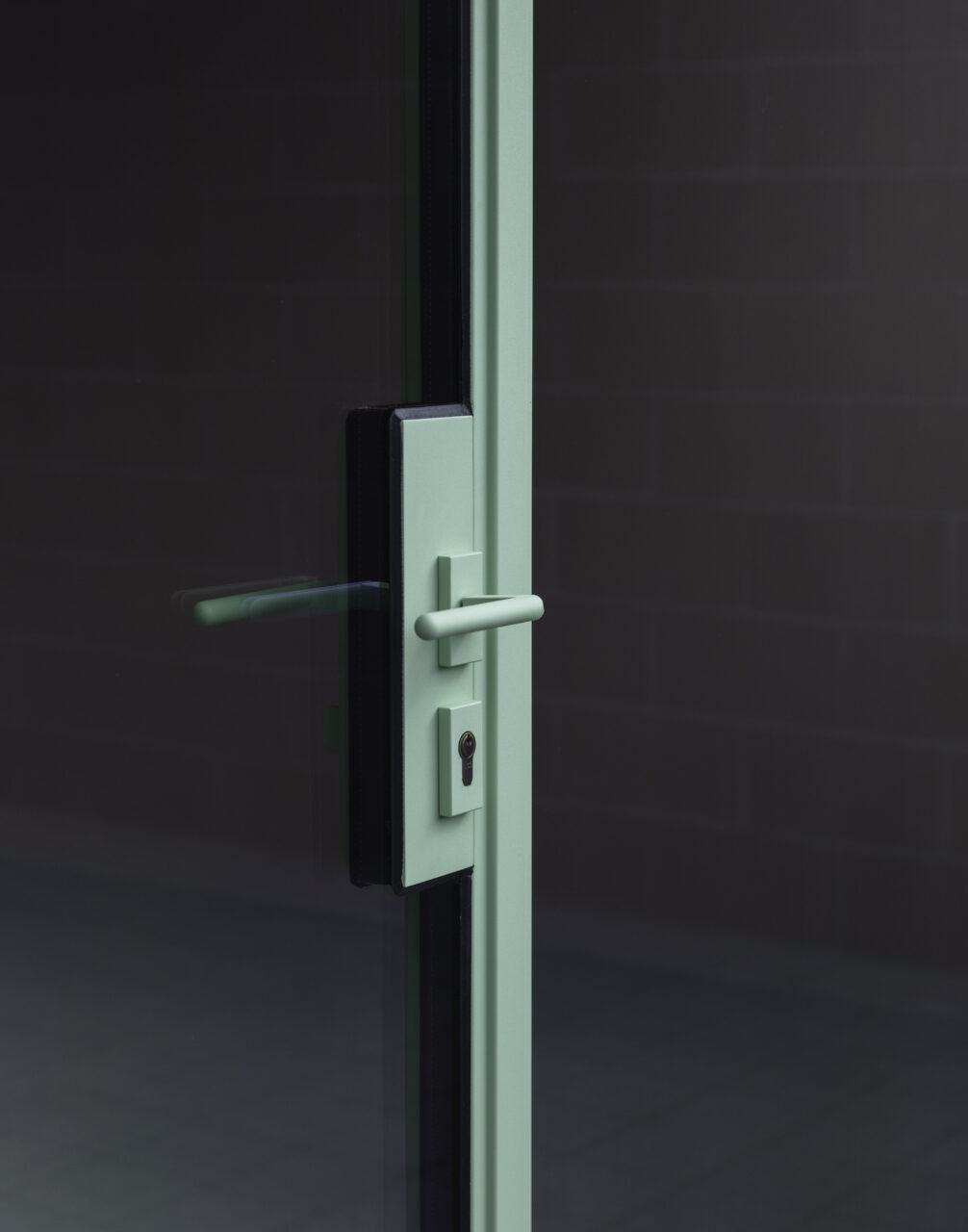
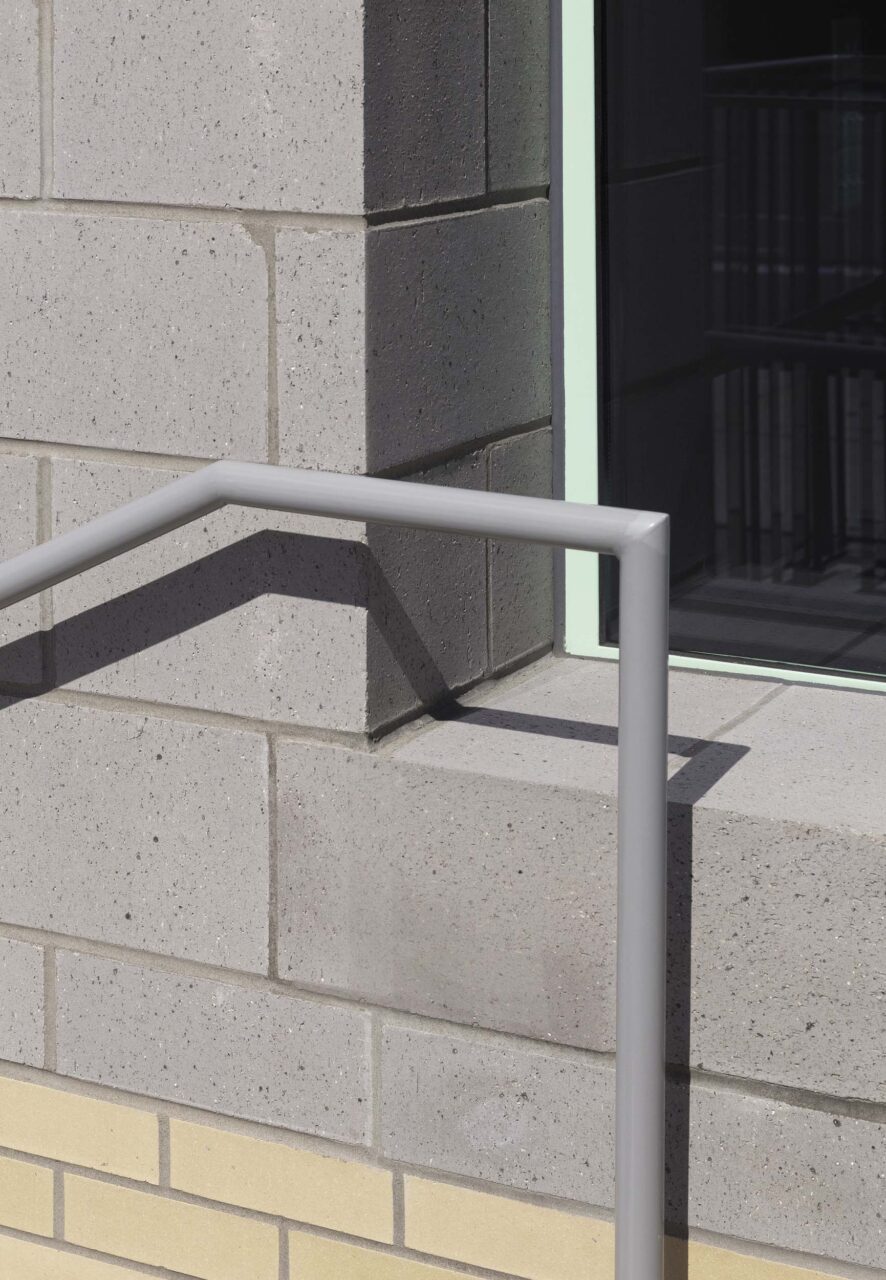
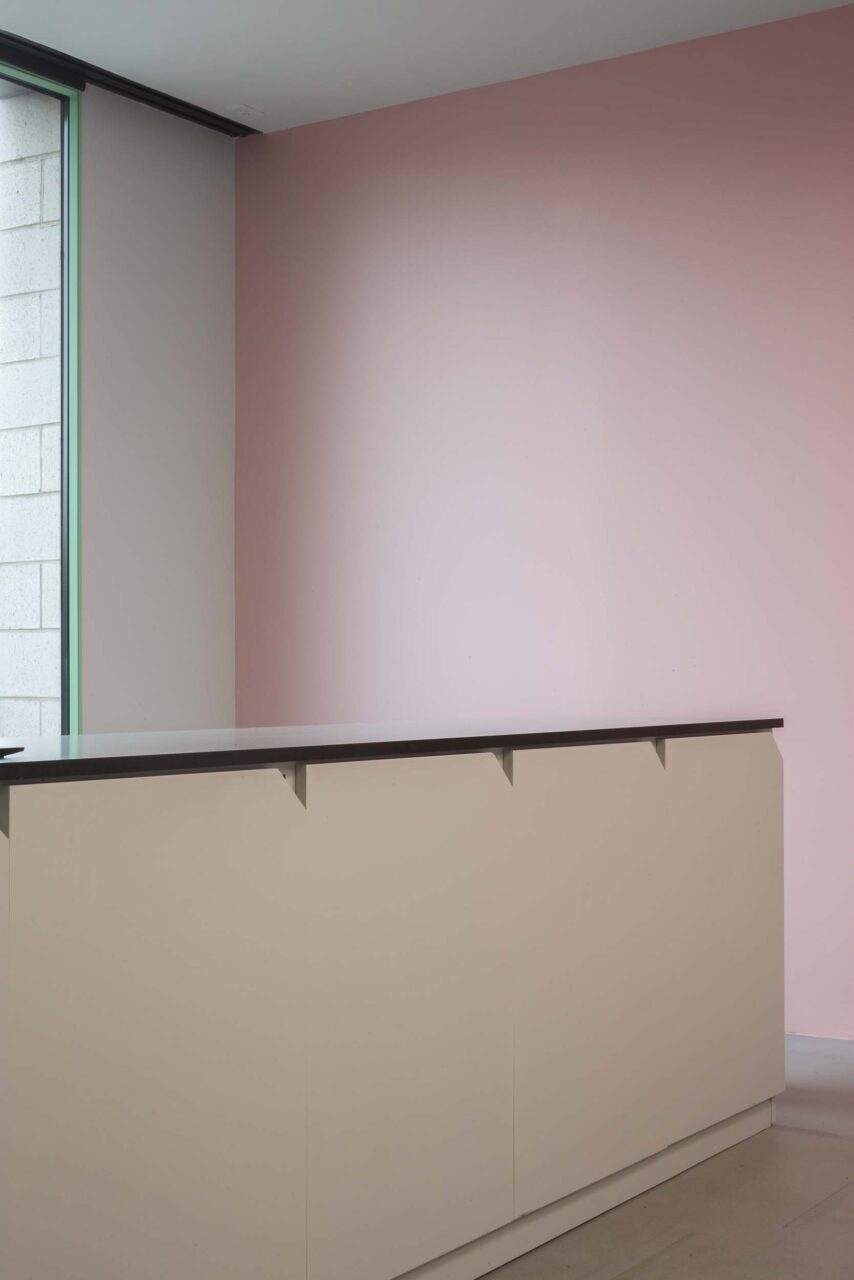
Why the insistence on the evasive project moniker? “We became very interested in ‘limbo space,’ or the condition of vacancy and the stripped-down quality you get for free. It made us realize that the immediacy of a space can prevail regardless of what it’s used for and long after it ceases to be used in that way,” Rafailidis said.
Long-term thinking inspired the changes he and Davidson made to the property’s exterior. The prior EIFS facade, which puckered into a pagoda shape over the entrance, was unsalvageable after the fire; in its place, the architects devised a new frontage with CMUs and blond bricks arranged around large windows. They also created a small court for outdoor dining, accessible to the dining room via accordion doors, and enclosed the area with a protective wall of dark clay blocks. But they kept the height of the wall low enough so that Kenmore Avenue, a major east-west road that merges with Main Street a few blocks away, and a “busy bus stop that attracts a grab-bag of activity” remained visible, Davidson said. “It’s a pretty unloved spot, but that urban condition isn’t going away. We thought, ‘Let’s give this corner a chance.’ People waiting for the bus lean against the wall now.”
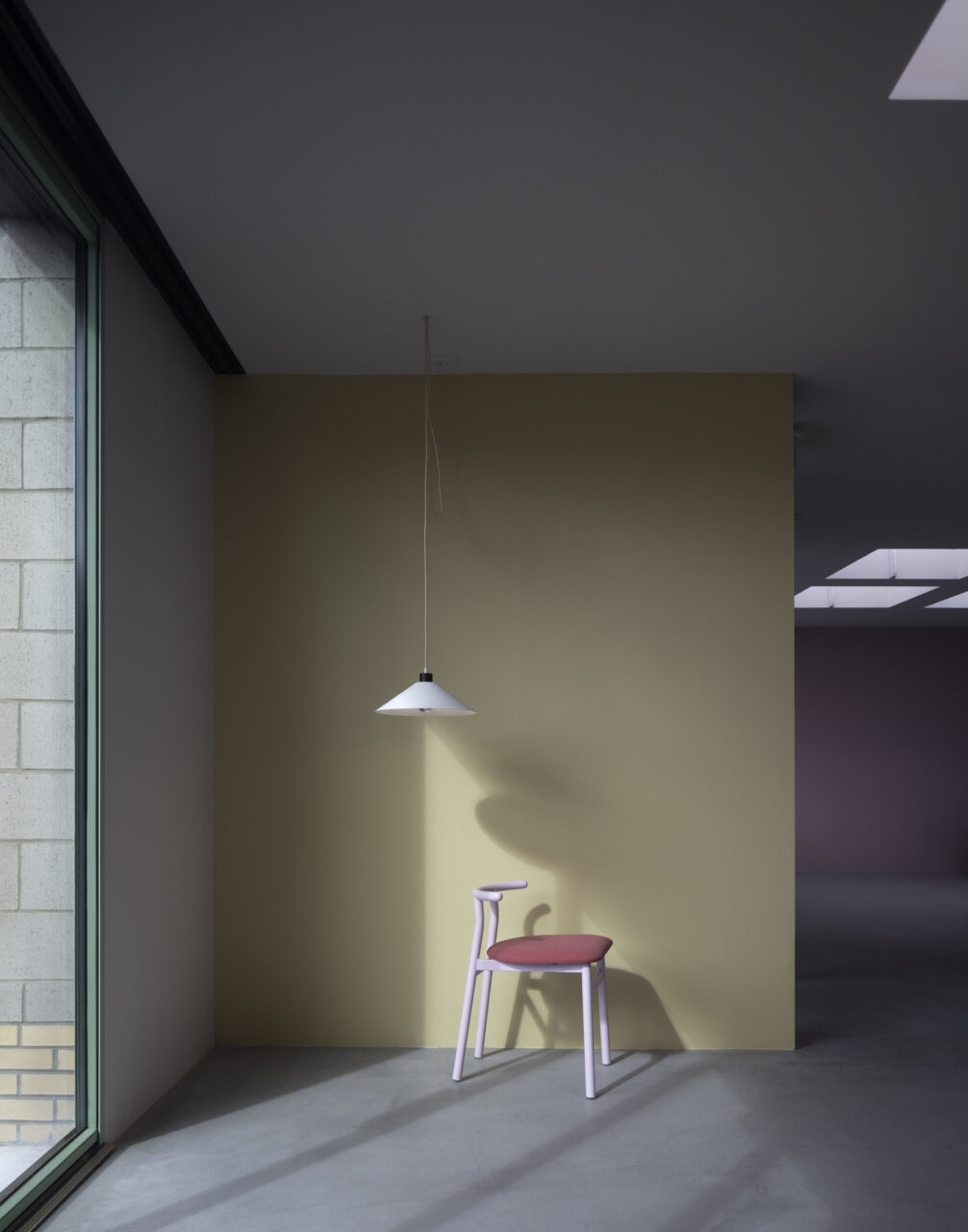
You wouldn’t know it from Kubota’s photographs, which are more impressionistic than vérité. Still, her lens doesn’t completely shy away from the everyday. In one picture of the interior, perspectival bounding lines converge toward the outdoor court and its chocolate clay–block wrapper. The lighting is artfully framed, and there, looming in the background, is the cursive font of a Walgreens sign—a studied incongruity that convinces you of the architects’ modest polemics. Or as Davidson put it, “We try not to mask anything.”
