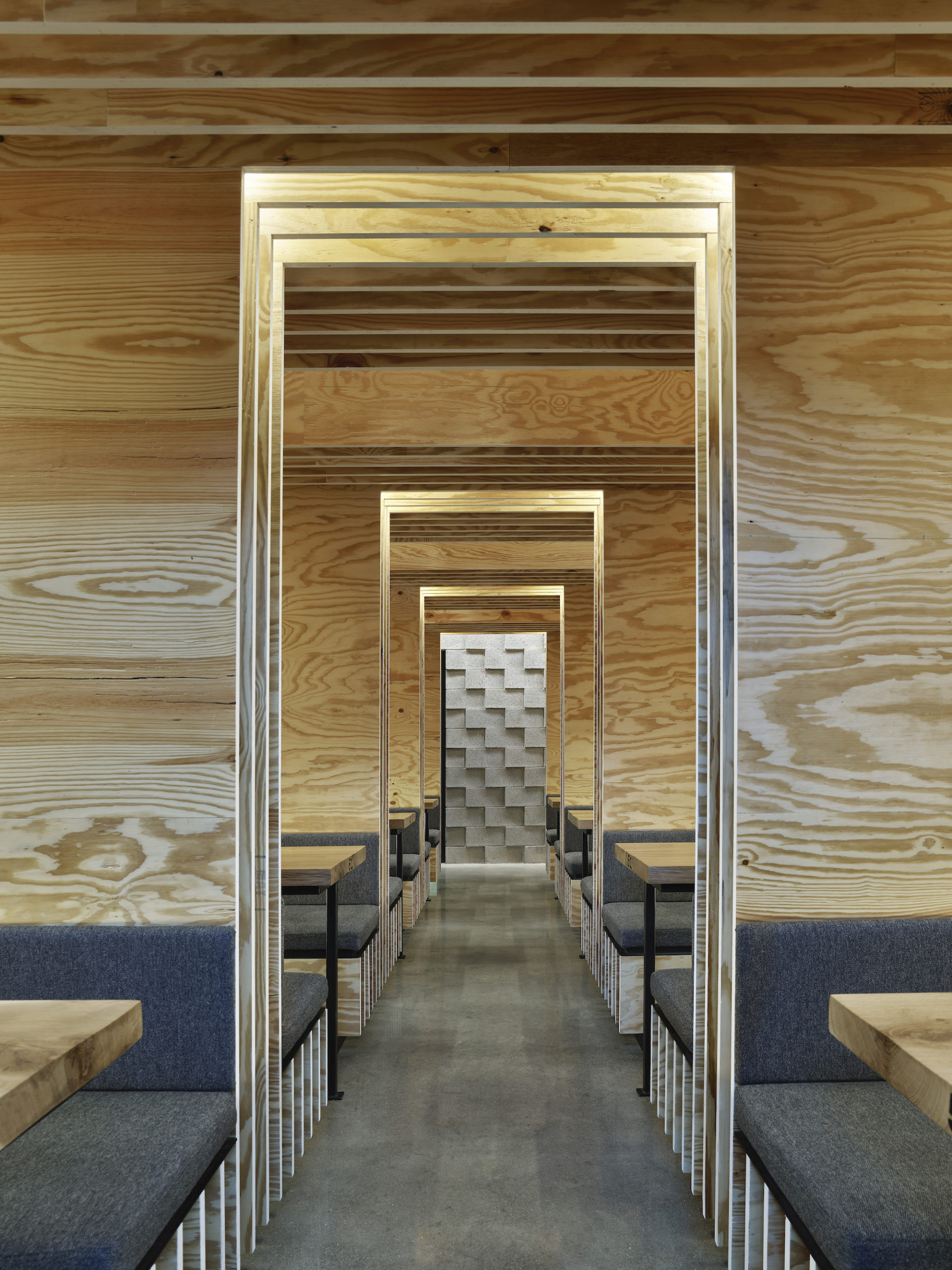Taking inspiration from Bentonville, Arkansas’ local southern fare, CO-OP pairs traditional Japanese dishes with fried chicken. Similarly, the interior also takes cues from the vernacular, layering plywood sourced from regional producers throughout the casual eatery.
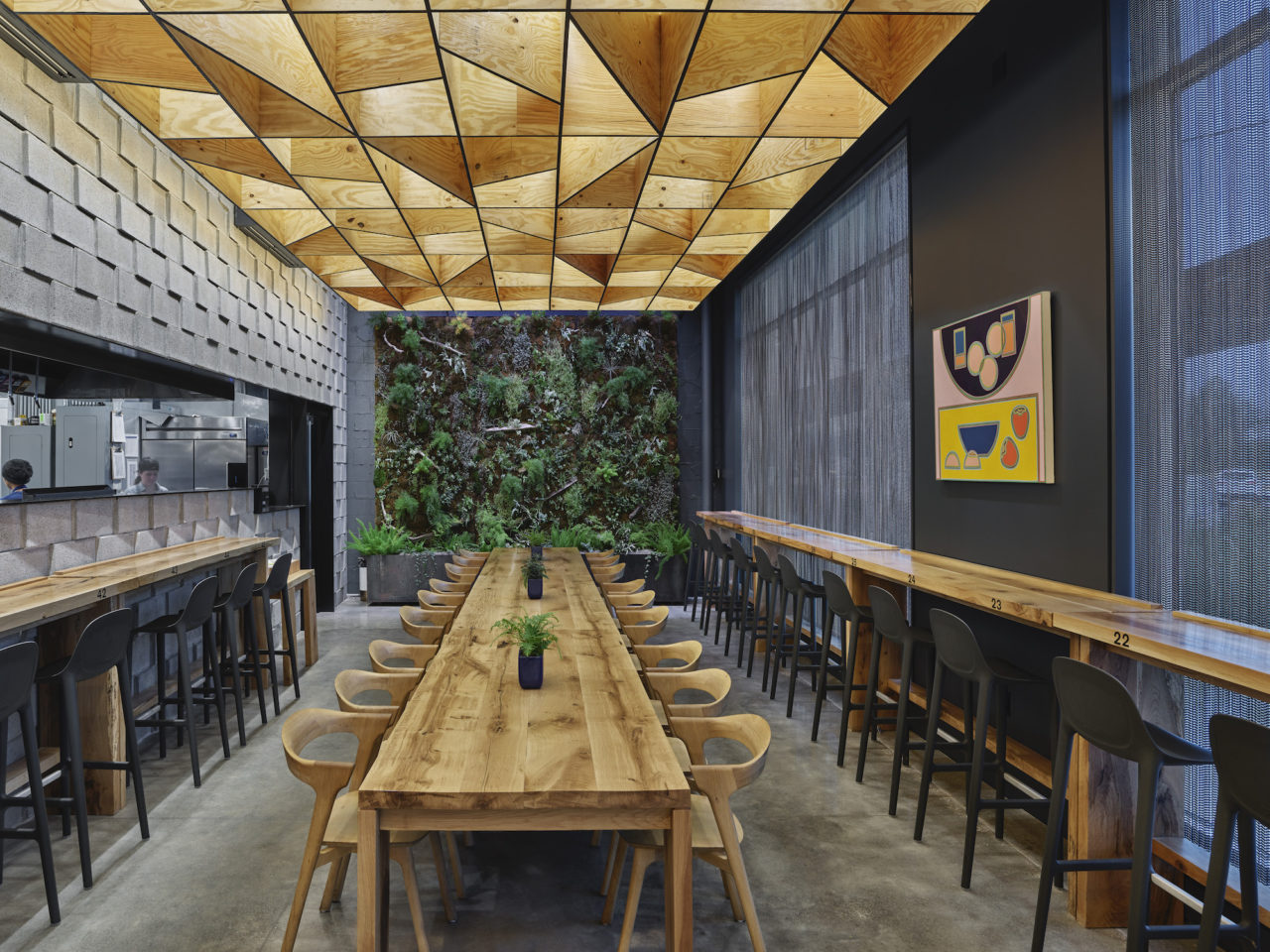
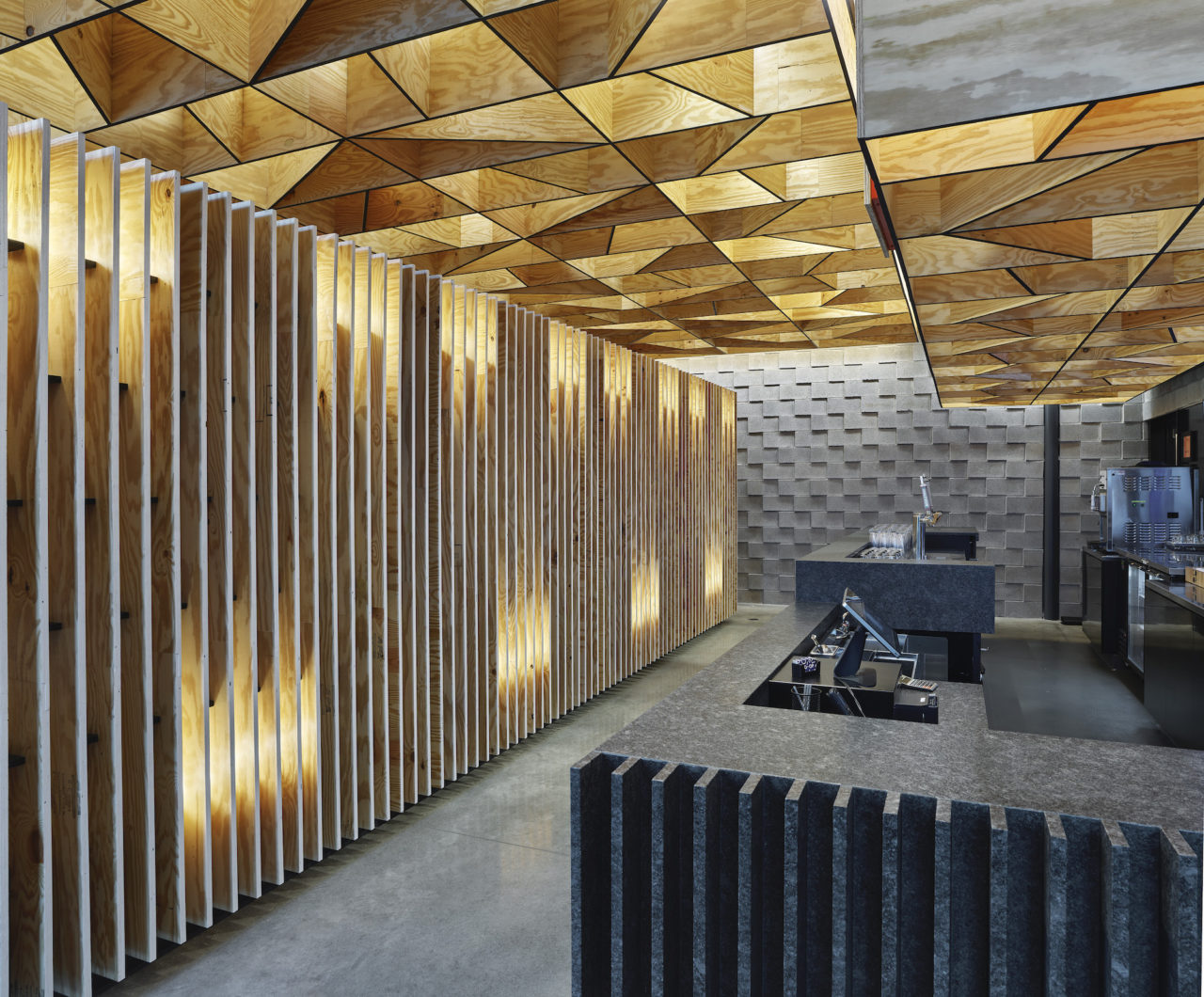
The ramen house is the newest addition to the 8th Street Market, a food hall that took over a former meat processing plant that cranked out frozen chicken cordon bleu. To give the sparse space the greatest design impact, Marlon Blackwell Architects (MBA) inserted a coffered timber ceiling that could weave throughout the entire establishment. “Once we decided on plywood as the material of choice, for its warmth, local availability, and ease of construction, we knew that we needed to bring on a singular method of assembly,” said Meryati Blackwell, Principal and Director of Interiors.
Rather than opting for an overtly Japanese design, MBA championed light wood, a material commonly associated with the county. “the light wood is a subtle reference to Japanese architecture and also commonly produced locally,” said Blackwell.
Besides providing visual continuity, the plywood ceiling also functions as a solution to absorb sound. Collaborating with acoustic specialist and professor at The University of Oklahoma College of Architecture, Daniel Butko, the design developed as an assembly of 24” deep waffled timber treatments that isolate noise above the wood panels, preventing it from bouncing back below in the dining spaces.
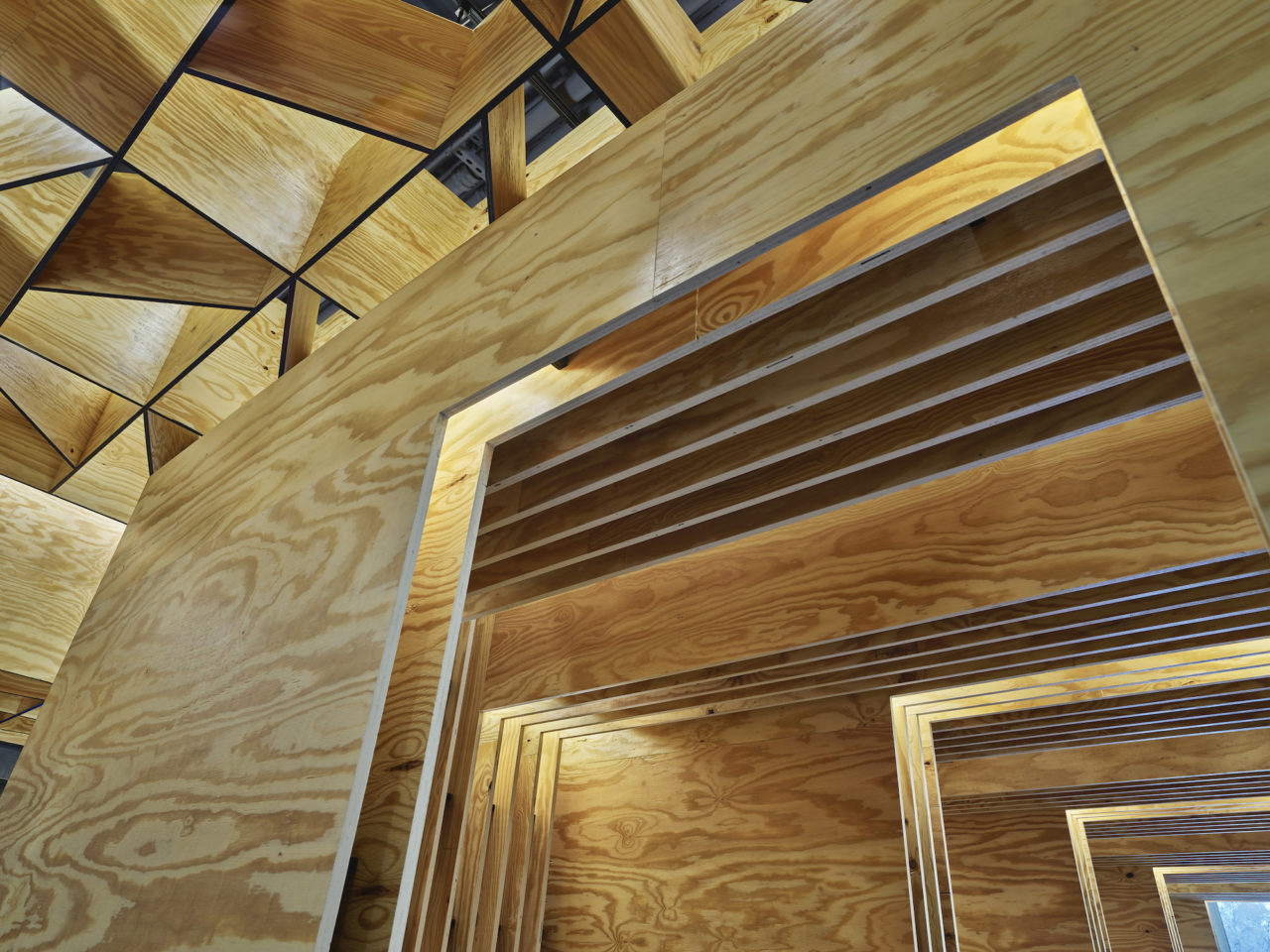
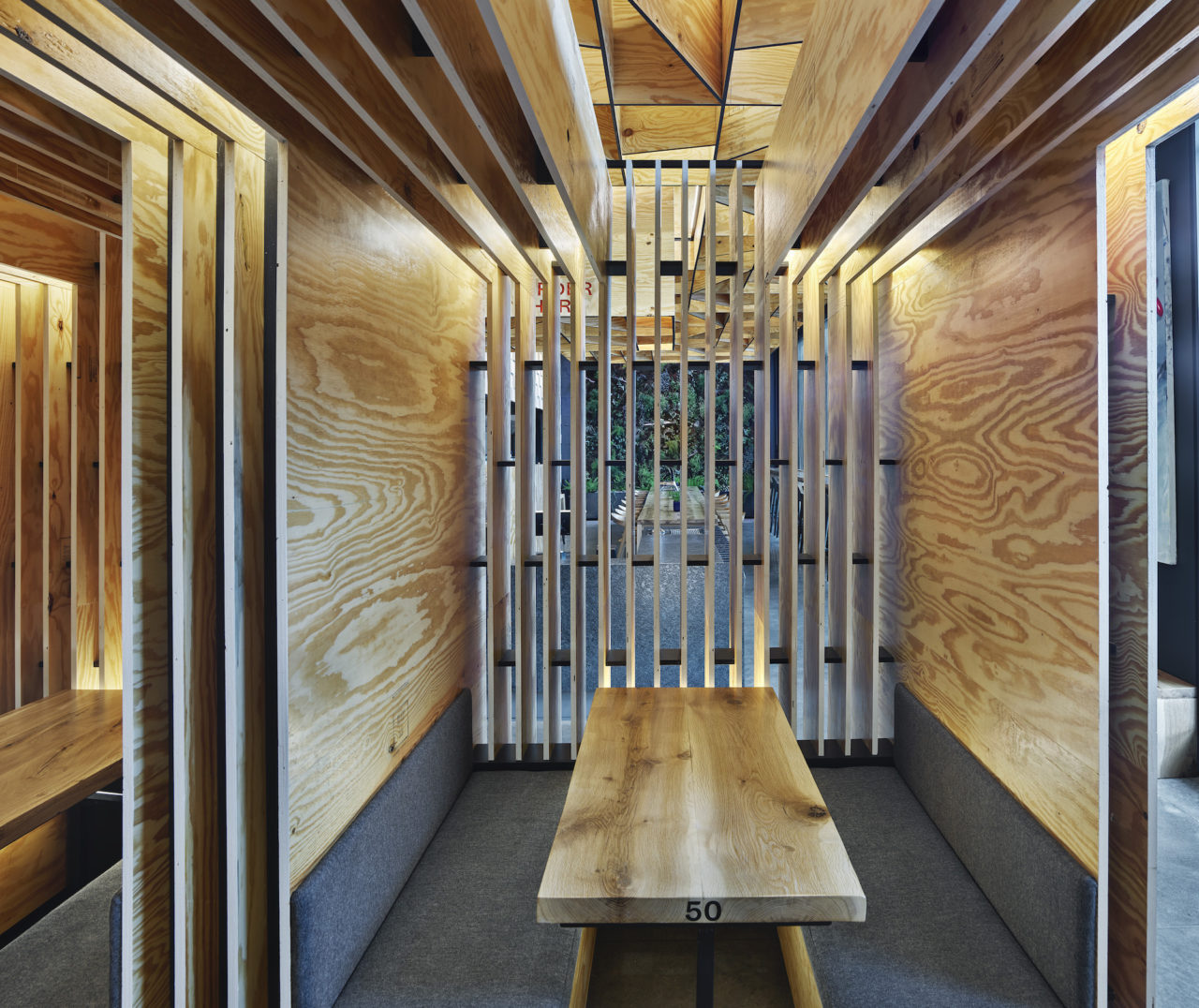
Spatially, the layout is designed foremost for efficiency. As a fast-casual restaurant, the design is optimized for guests to enter the space, order at the counter, and find a seat—either at the long communal table in the main room, or in private booths sectioned off by floor-to-ceiling plywood sheets. In the main ding area, chefs buzz around in the kitchen behind glass windows, surrounded concrete block walls and a twelve-foot tall living green wall. Meanwhile, in “the cave”, very comfortably-spaced private booths are sectioned off by sheets of full-height plywood that provide dim light passing through from the main room. “By focusing on a sophisticated assembly and intentionally reducing the color and material clutter, we hoped to bring in a sense of zen to the space,” said Blackwell.
Header image: Ceiling-high booth partitions articulate the compressed passageway that leads to an open communal seating area, spatially connected beneath a deeply coffered plywood ceiling. (Timothy Hursley)
