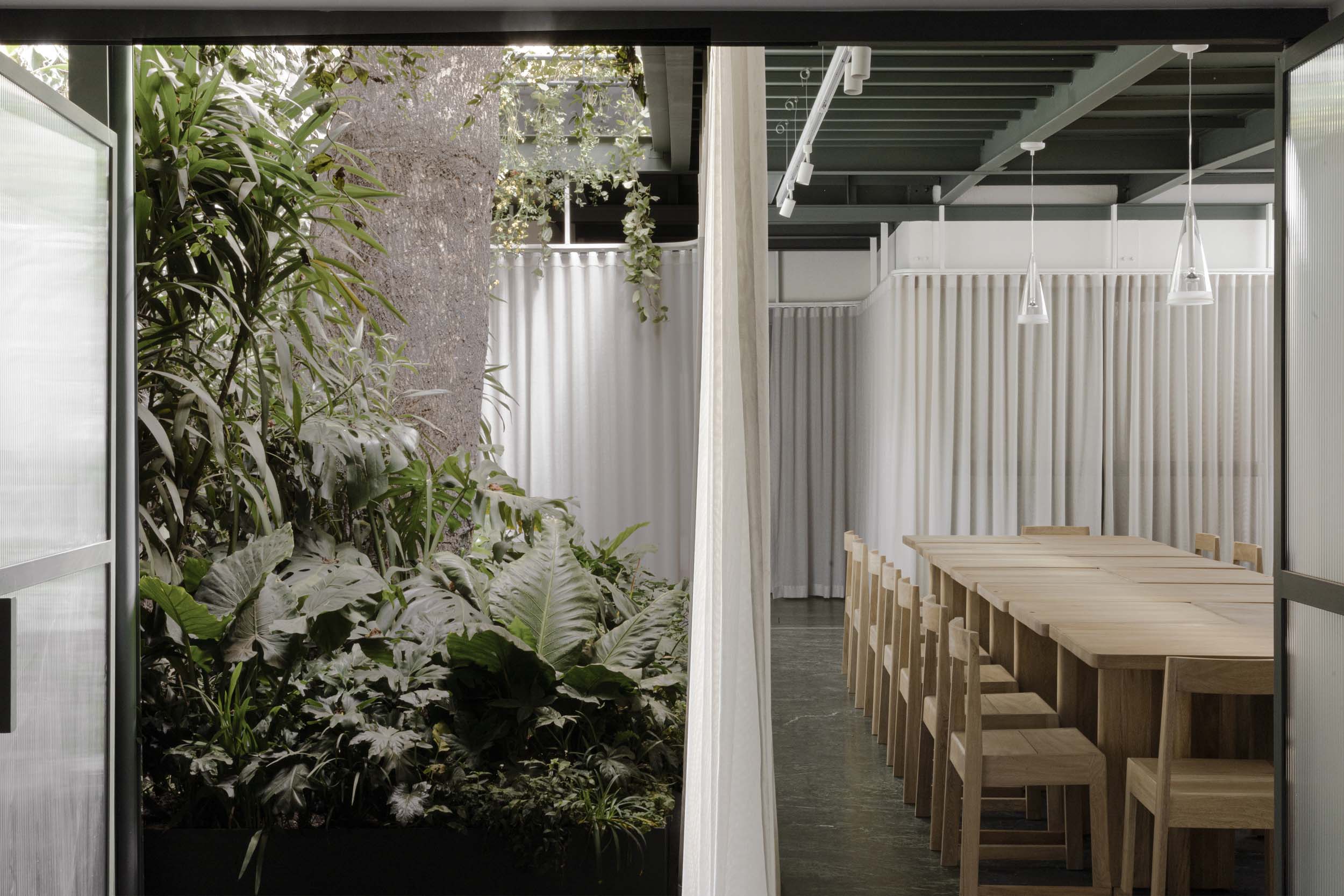In Mexico City’s Condesa neighborhood, a block lined with neutral and pastel buildings is interrupted by culinary venue Casa Paladar’s stainless steel facade. But even more striking is what lies within: soft textures and biophilia bely the industrial introduction. The striking blend of modern and natural was conceived by Ignacio Urquiza Arquitectos (IUA) and Ana Paula de Alba (apda) and amounts to an immersive venue, located on the ground floor of a 1960s building.
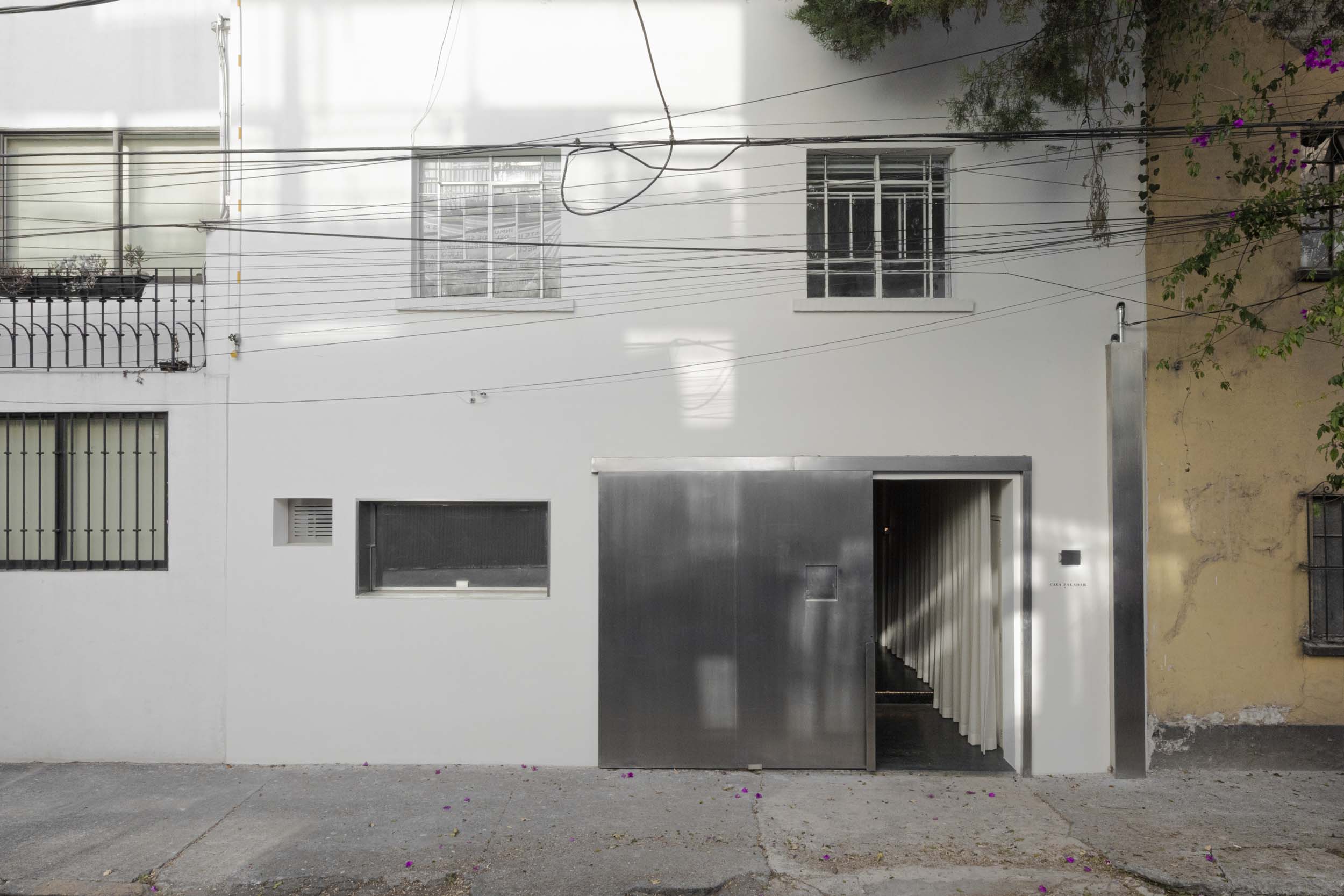
The pair opted to reconfigure the entrance in a new, modern tone after various attempts to rehabilitate rendered the 163-square-foot outpost disparate from its original character. To convey Casa Paladar as a hip destination for hosting prominent chefs, pop-ups, and other gastronomic events, the design of the space is detached from its surroundings. Instead, the community is engaged through the design’s emphasis on conversation and connection. Casa Paladar won an Editor’s Pick award in the Interior—Hospitality category in AN’s 2023 Best of Design awards.
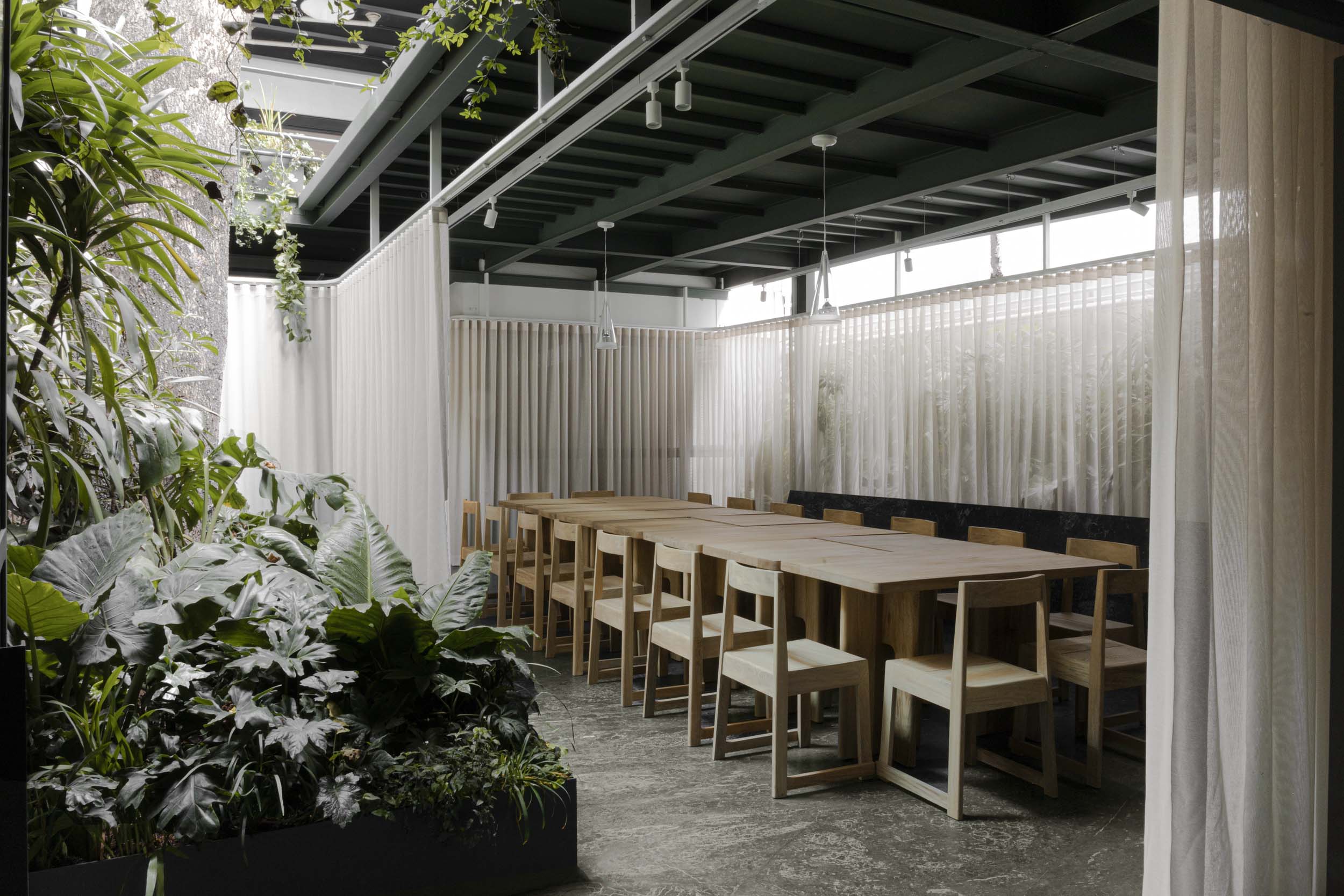
The layout of the locale inverts a typical restaurant plan with the guests entering into the kitchen, so they literally and metaphorically journey past their food being made before enjoying it. Beyond the entry and kitchen lies the main dining area, arguably the most affecting space of Casa Paladar. The room features an internal courtyard, where lush greenery makes the first and only introduction to a pop of color in the venue. It surrounds the the white oak communal dining table that anchors the space.
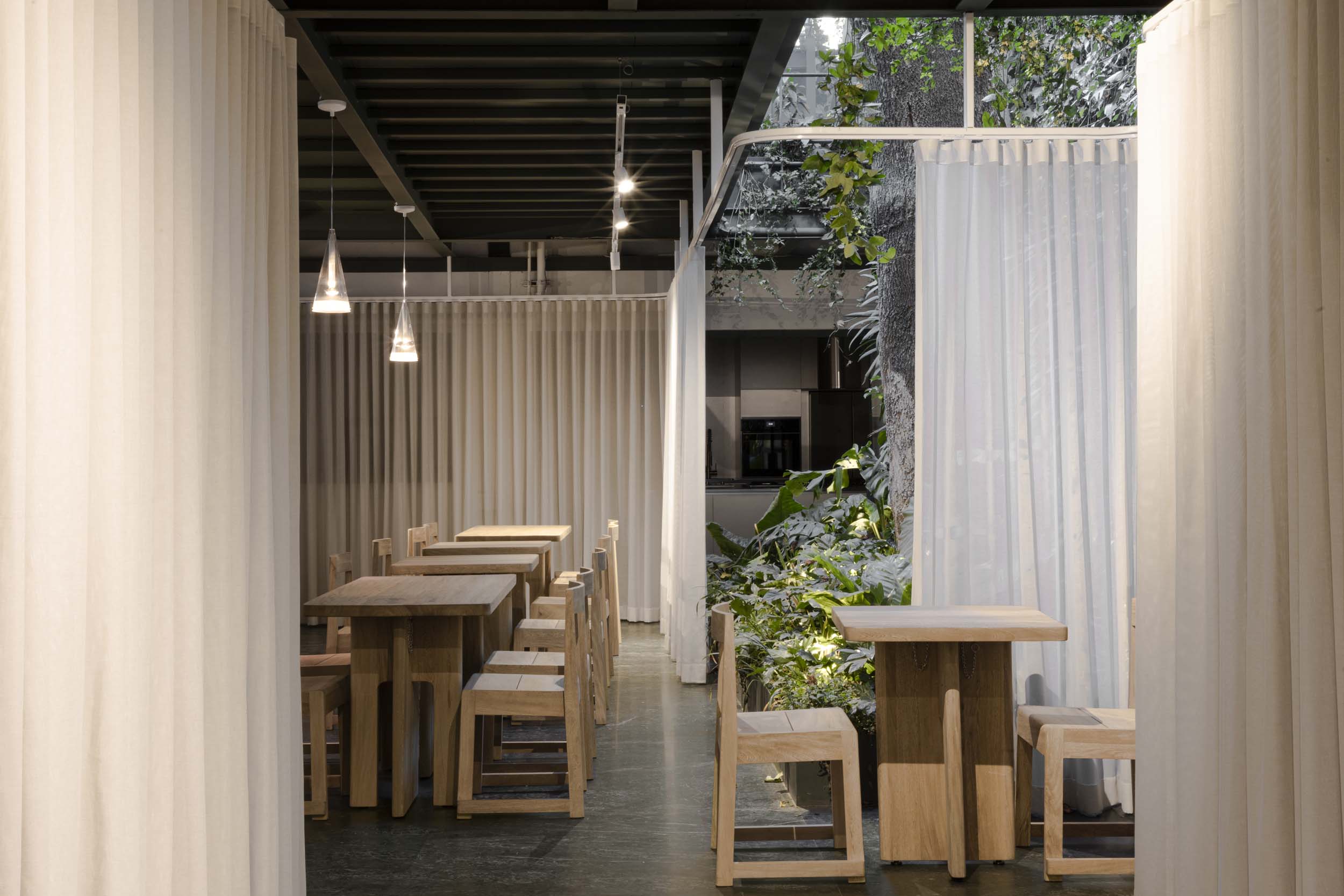
On the perimeter, a dark Tikal marble bench, which matches the flooring, lines one side while off-white curtains envelop the venue. They soften the industrial elements of the building and fill the sparsely decorated interior with lightness and texture. As the functions of the venue will continue to shift from serving 15 to 45, hosting separate dinners or one large party, the area necessitates flexibility. The curtains see to this, making it possible to create an open or closed environment as needed.
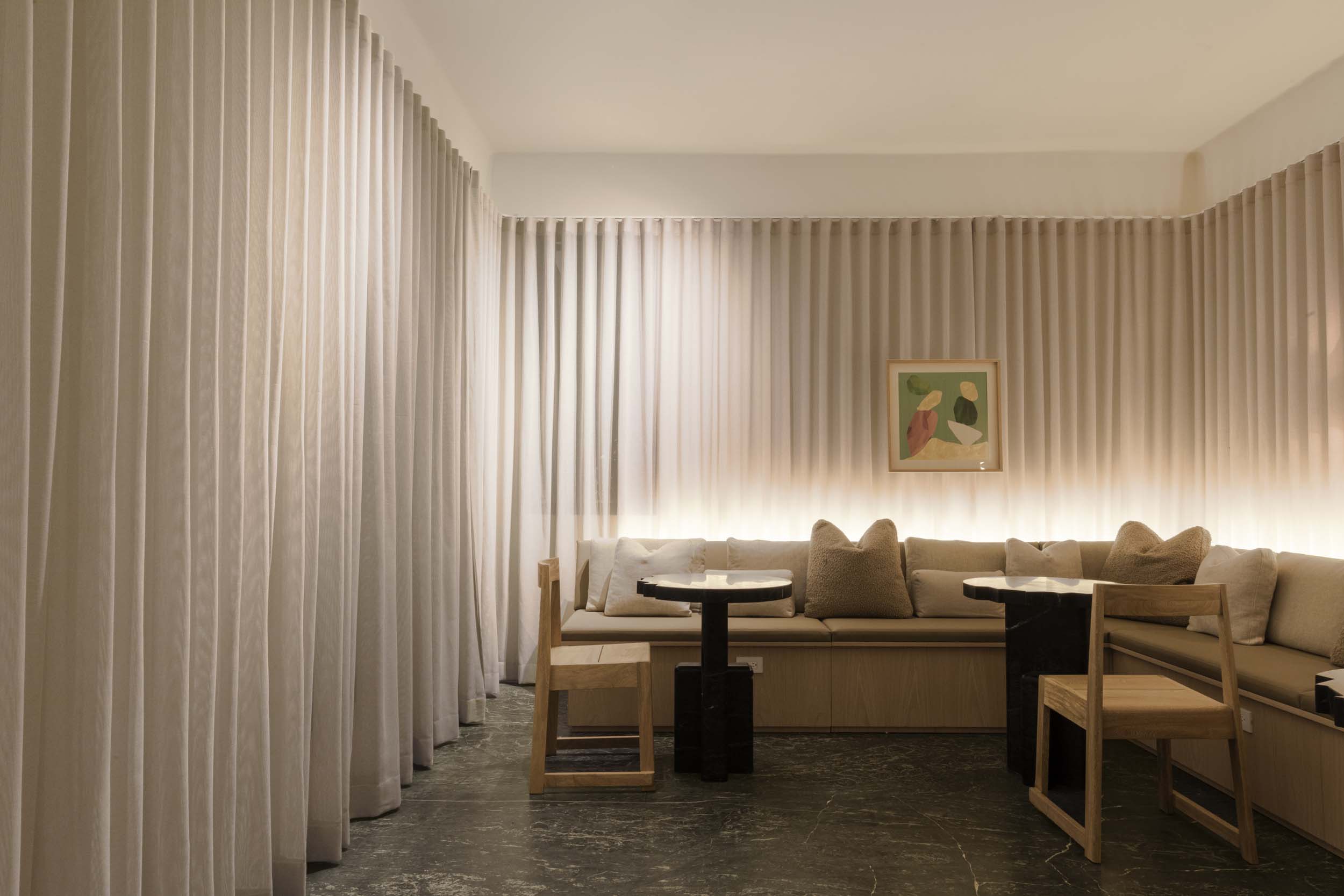
Past the dining area, the space breaks off into two private arrangements, both of which continue the curtain envelop. More custom-made oak furnishings and marble tables furnish these rooms. Surrounded by the billowy curtains, the atmosphere is almost dream-like. Local designers ILWT (In Light We Trust) added soft lighting behind the banquette to add to this lulling ambiance.
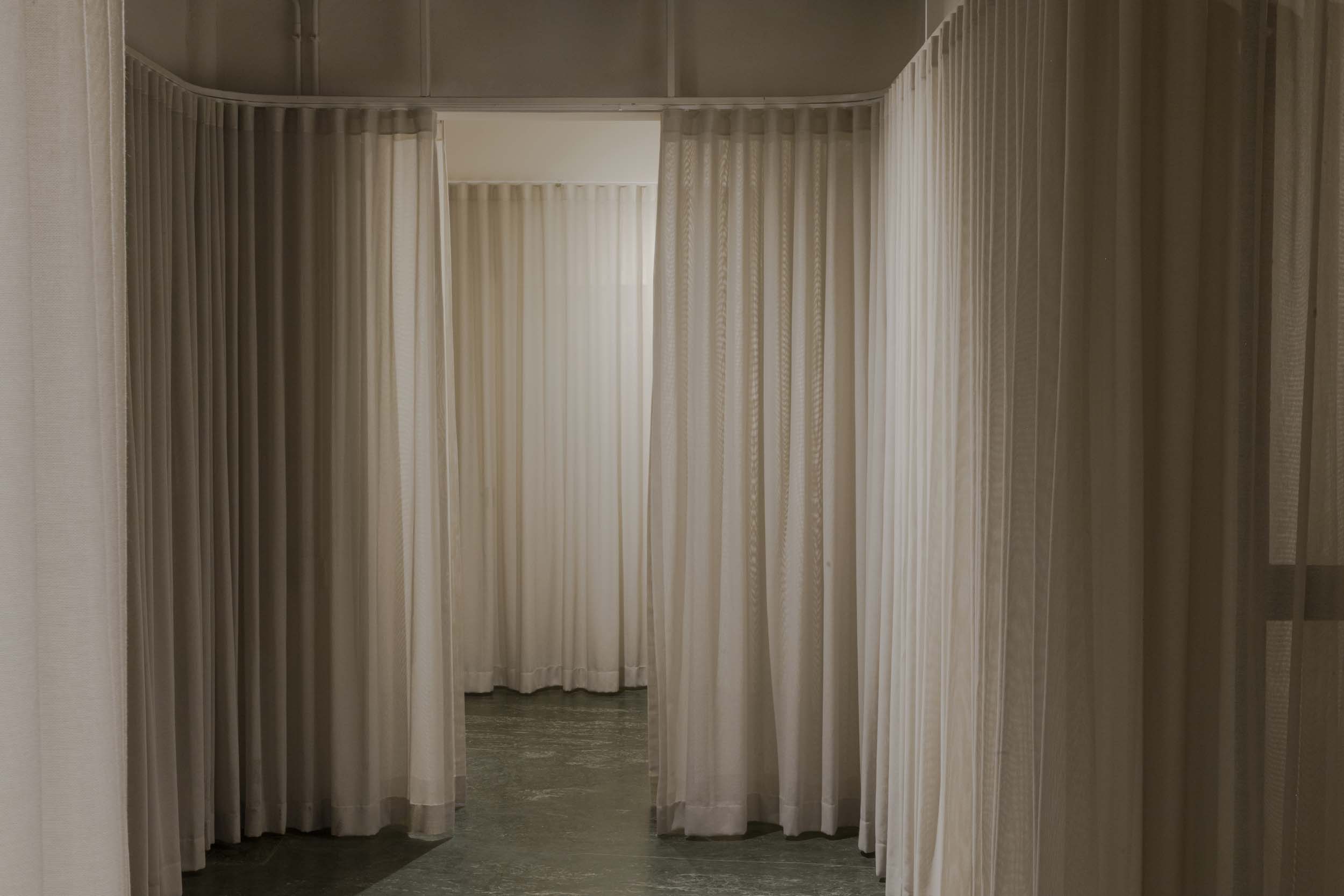
The material, lighting, and spatial configuration amount to an intimate environment that embraces the community-oriented action of breaking bread. With Casa Paladar, IUA and apda deliver a flexible venue whose delicate interventions deliver an elegant and harmonious blend of contrasts.
