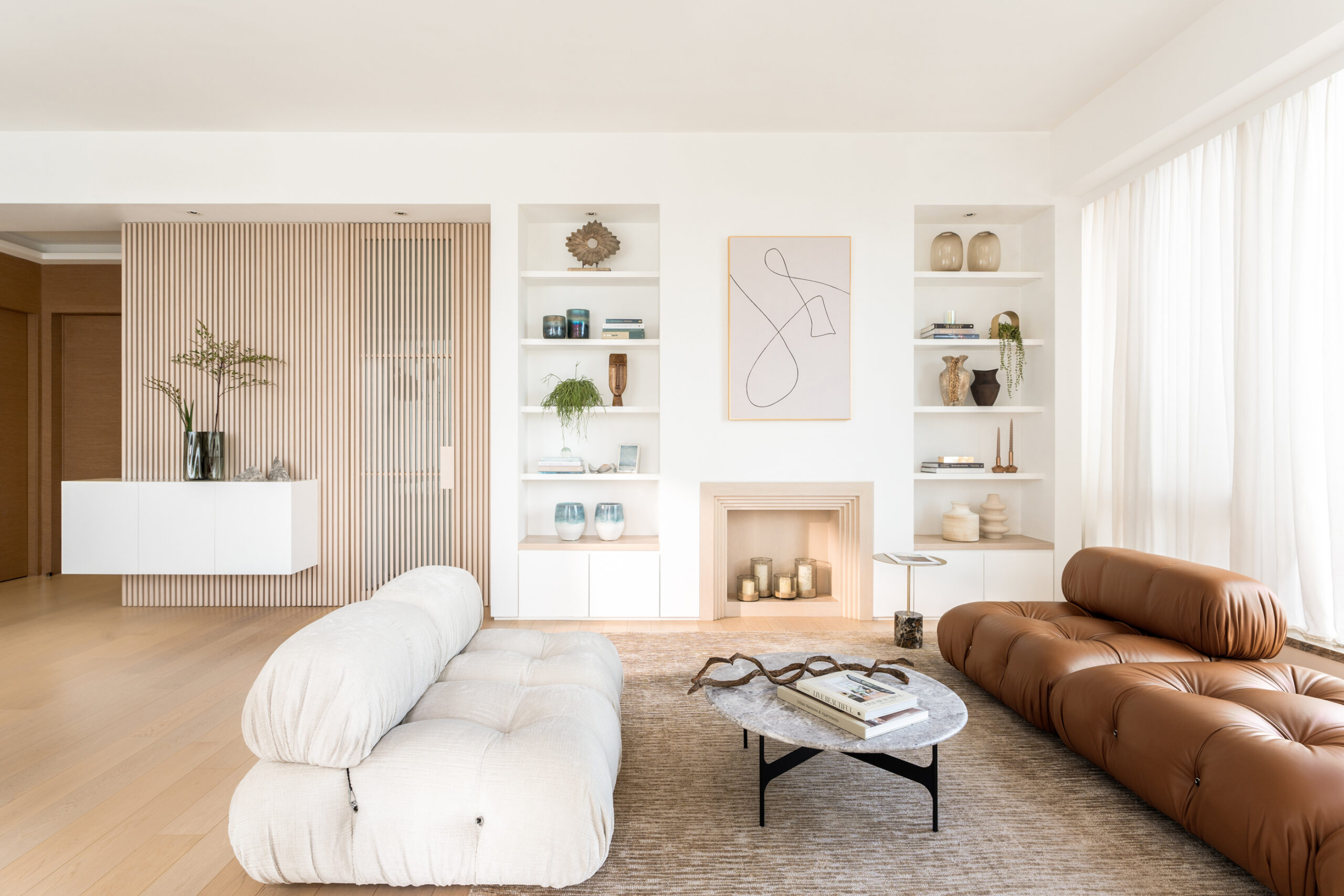Residing in Hong Kong, one of the densest cities in the world, means that a 1,300-square-foot apartment is palatial.
Still, for FAME, designing this family residence meant that the space had to not only blend the husband and wife’s diverse aesthetic preferences. She wanted a sun-kissed, beachy glow reminiscent of her Southern California hometown, while he wanted a moody, cosmopolitan oasis—but it also had to allow the family room to move and grow.
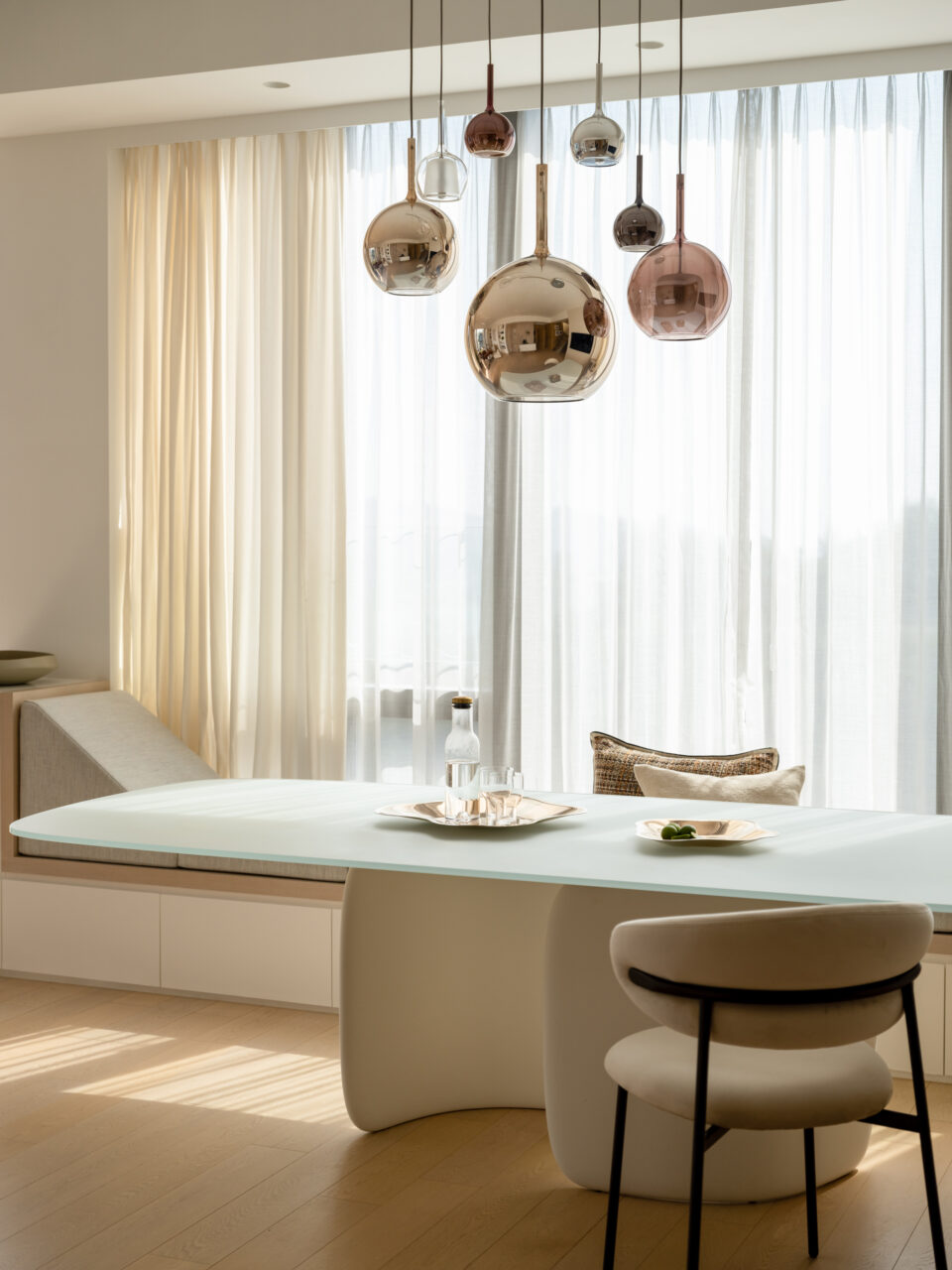
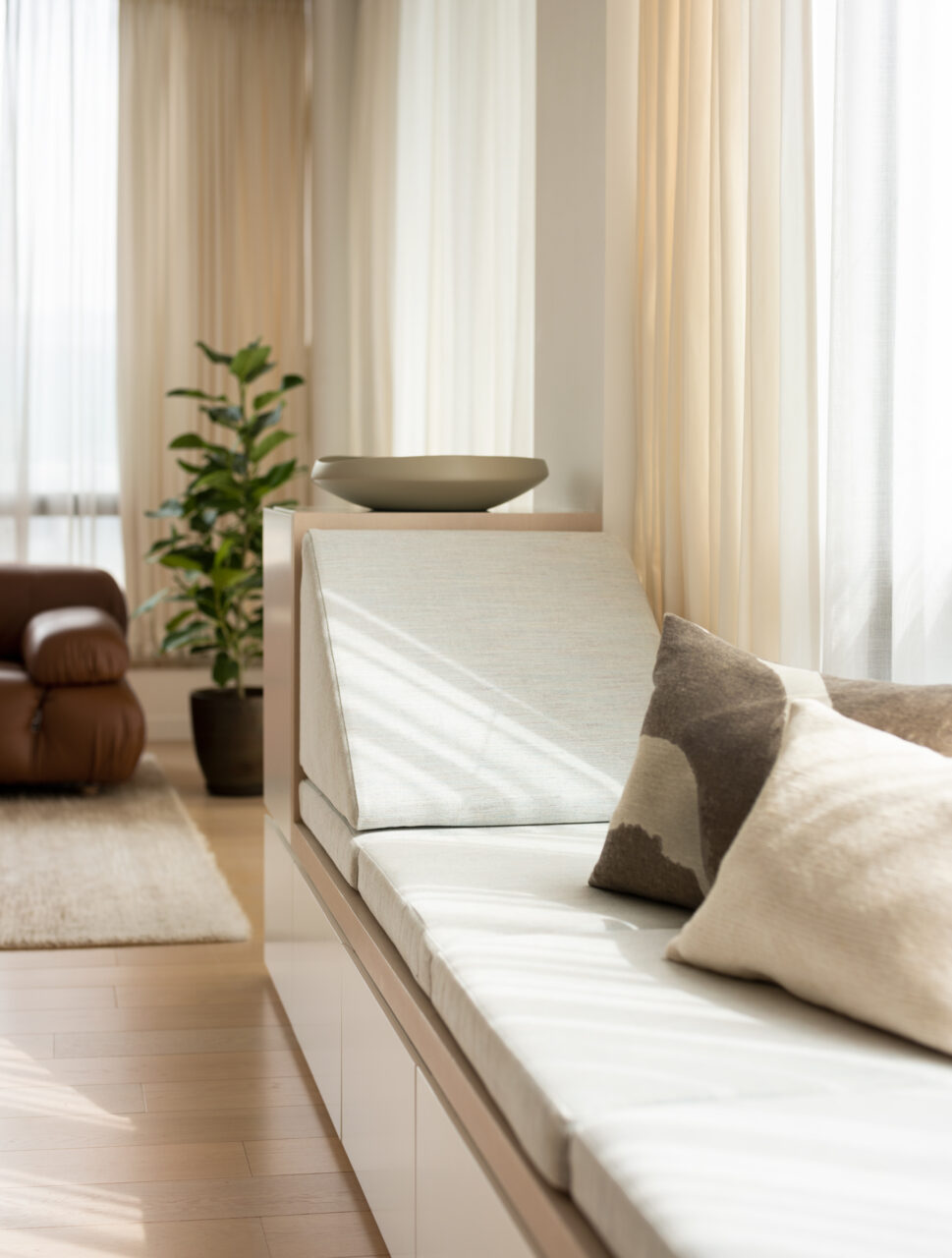
FAME, a California-based architecture and interior design office led by Marina Bourderonnet and David Bruce Lee, took the organizational strategy of “framing” as the starting point for this apartment renovation. “The frames wrap the space in L shapes, resulting in this magnetic tension,” said Lee. These formal design interventions elevated what was originally a standard Hong Kong apartment defined by deep soffits, recessed lighting, and a closed kitchen and shaped it into a light and airy space with a natural flow.
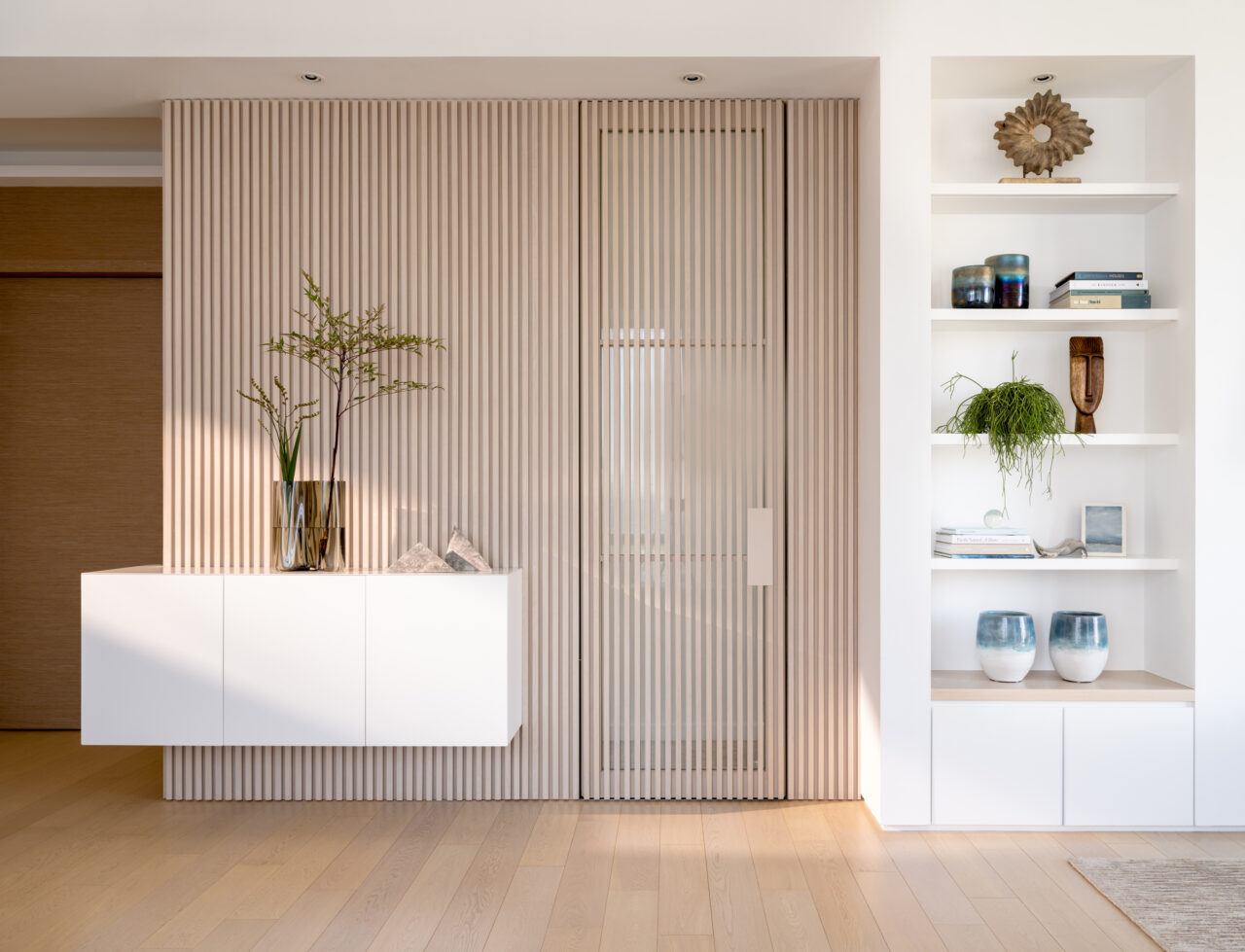
The first “white” frame is anchored by a sculptural white table and custom built-in seating. “The table worked perfectly with the coastal feel, as it resembles a piece of sea glass. But those soft curves also mean that children won’t bump any edges when running from place to place,” said Bourderonnet.
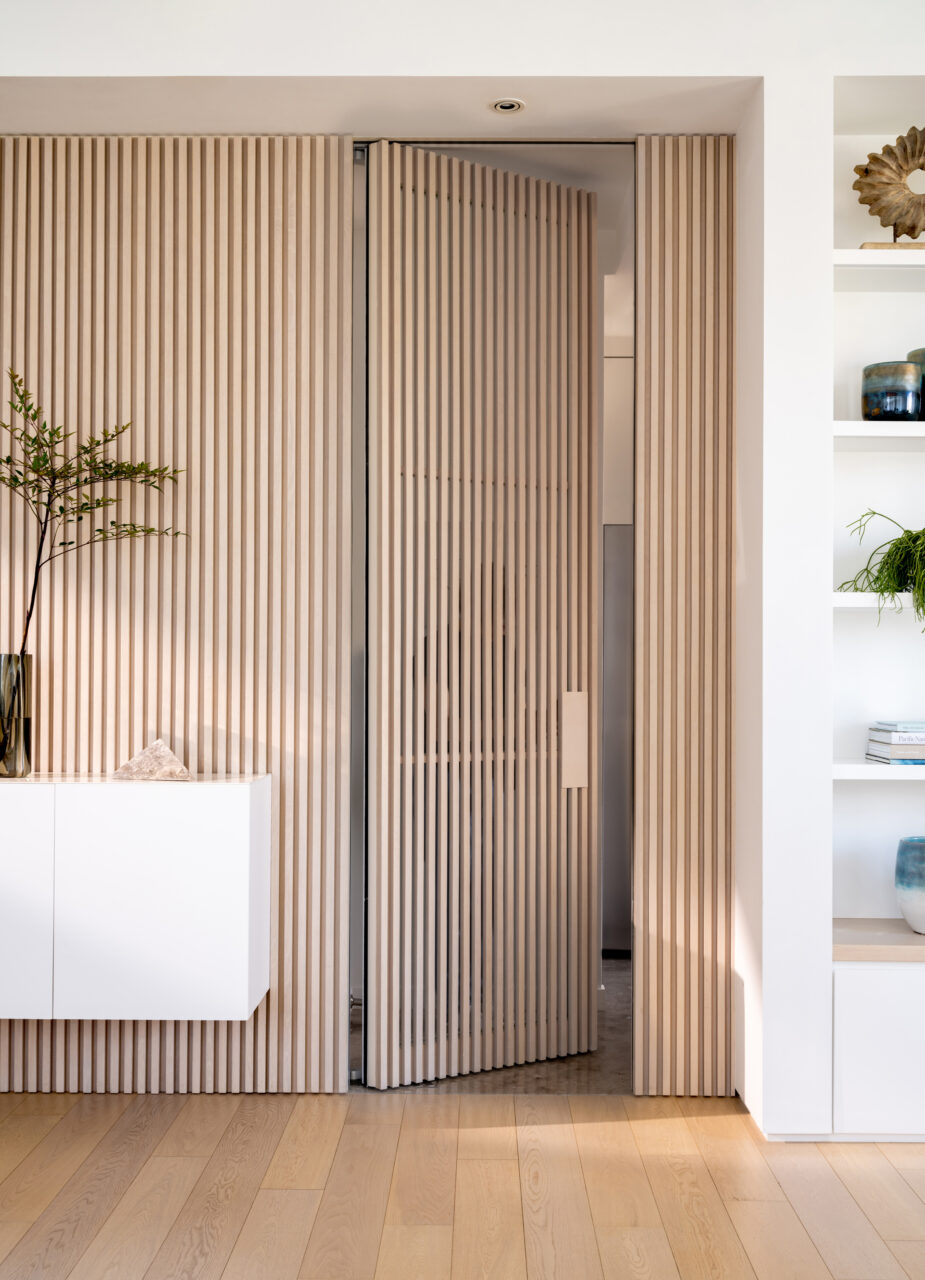
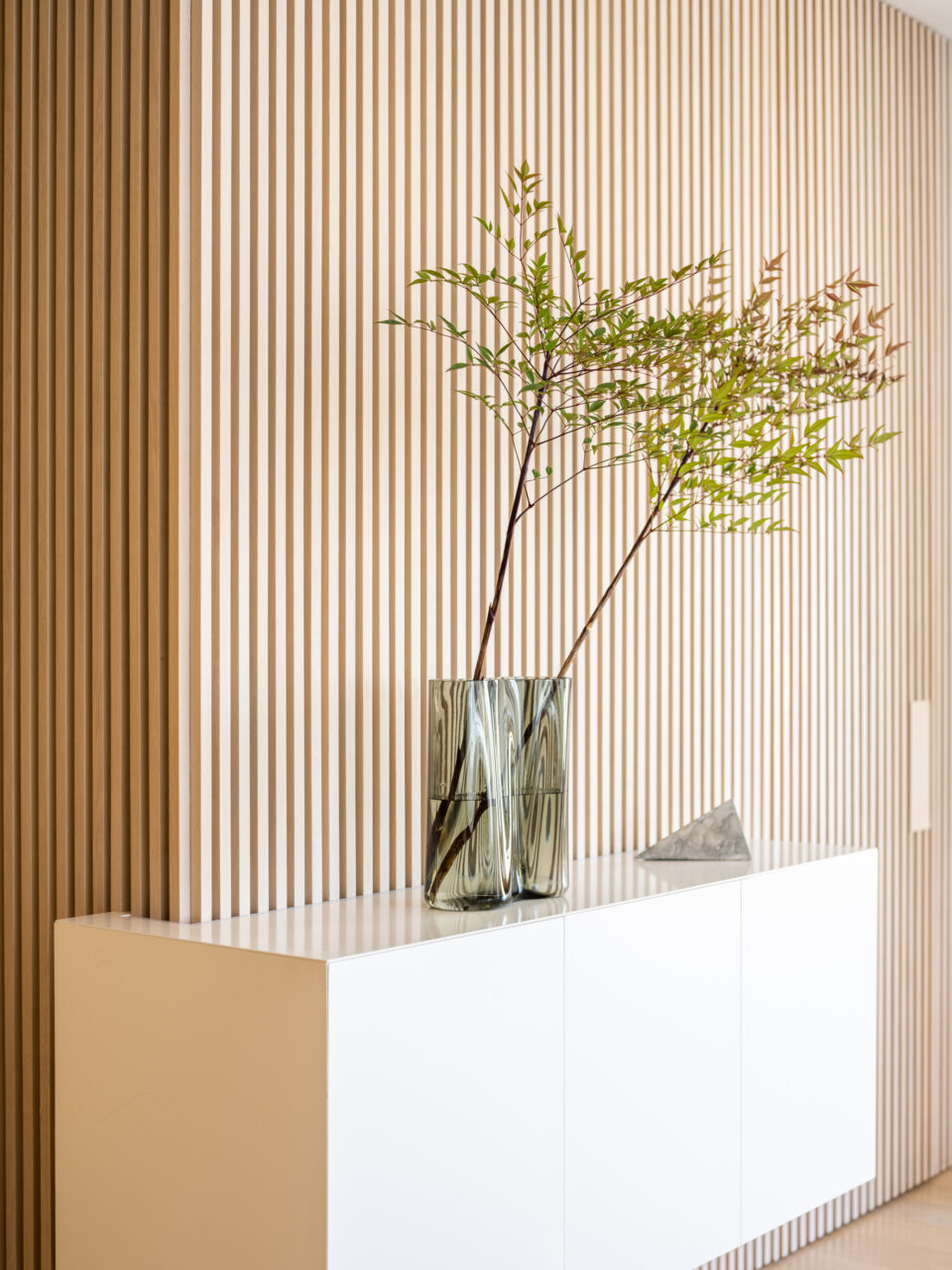
Next, a thickened wall creates an opportunity for a built-in shelf system that displays art, objects, and books that personalize the interior. Lightness and white tones still characterize this area, which is peppered by deeper taupes and earthy tones.
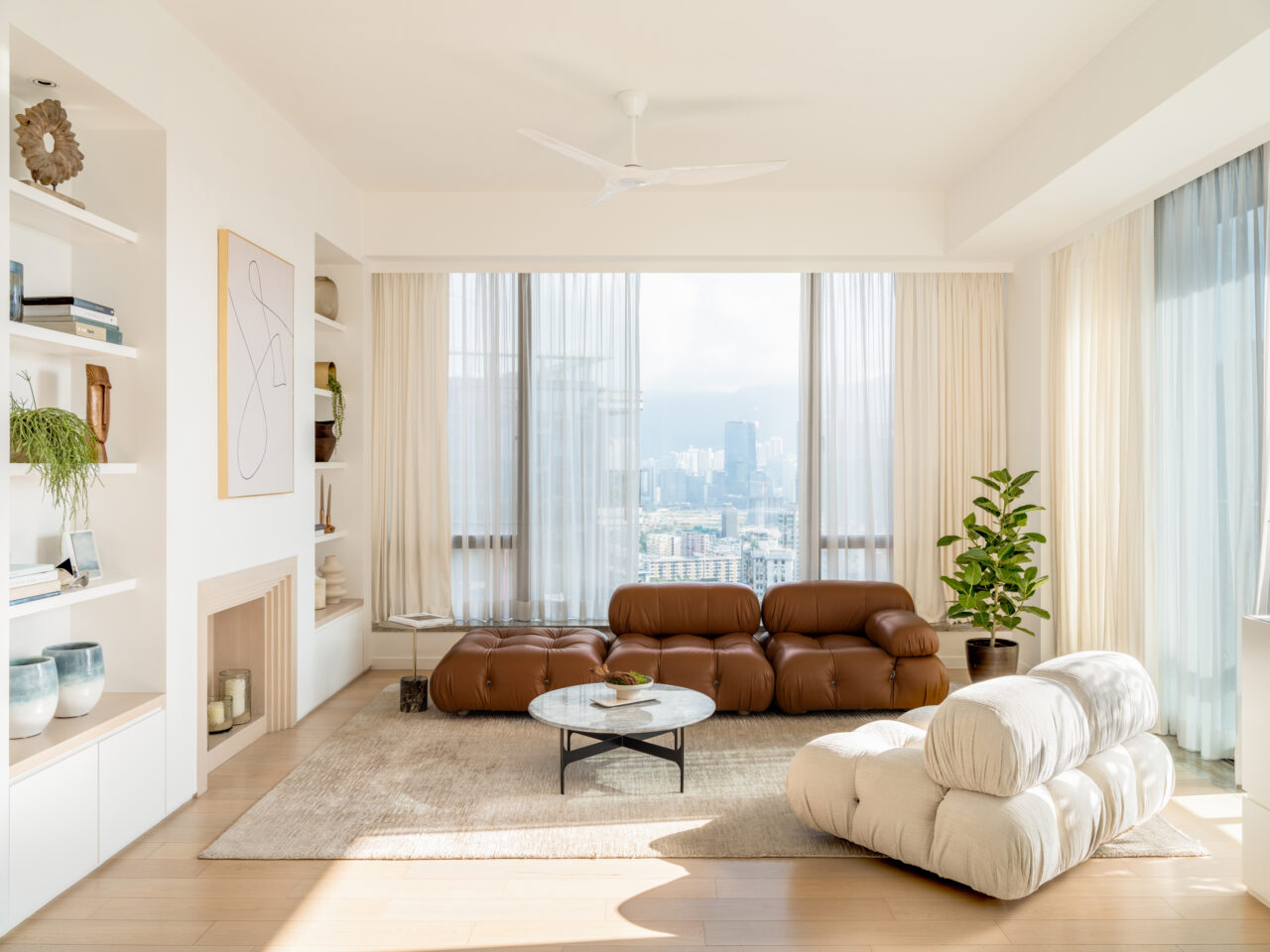
Finally, the third frame introduces a pattern of striation. The small and enclosed kitchen entrance began as a constraint for the architects and client alike. “What was originally an eyesore was retooled to fit the new space,” said Lee. “We took the door and moved it instead,” hiding it behind a wooden-slat pattern. To tie it all together, a white, floating bar cantilevers in front of this lined texture. Whether acting as a place to throw your keys or to pour freshly shaken cocktails for guests, it anchors the entire frame.
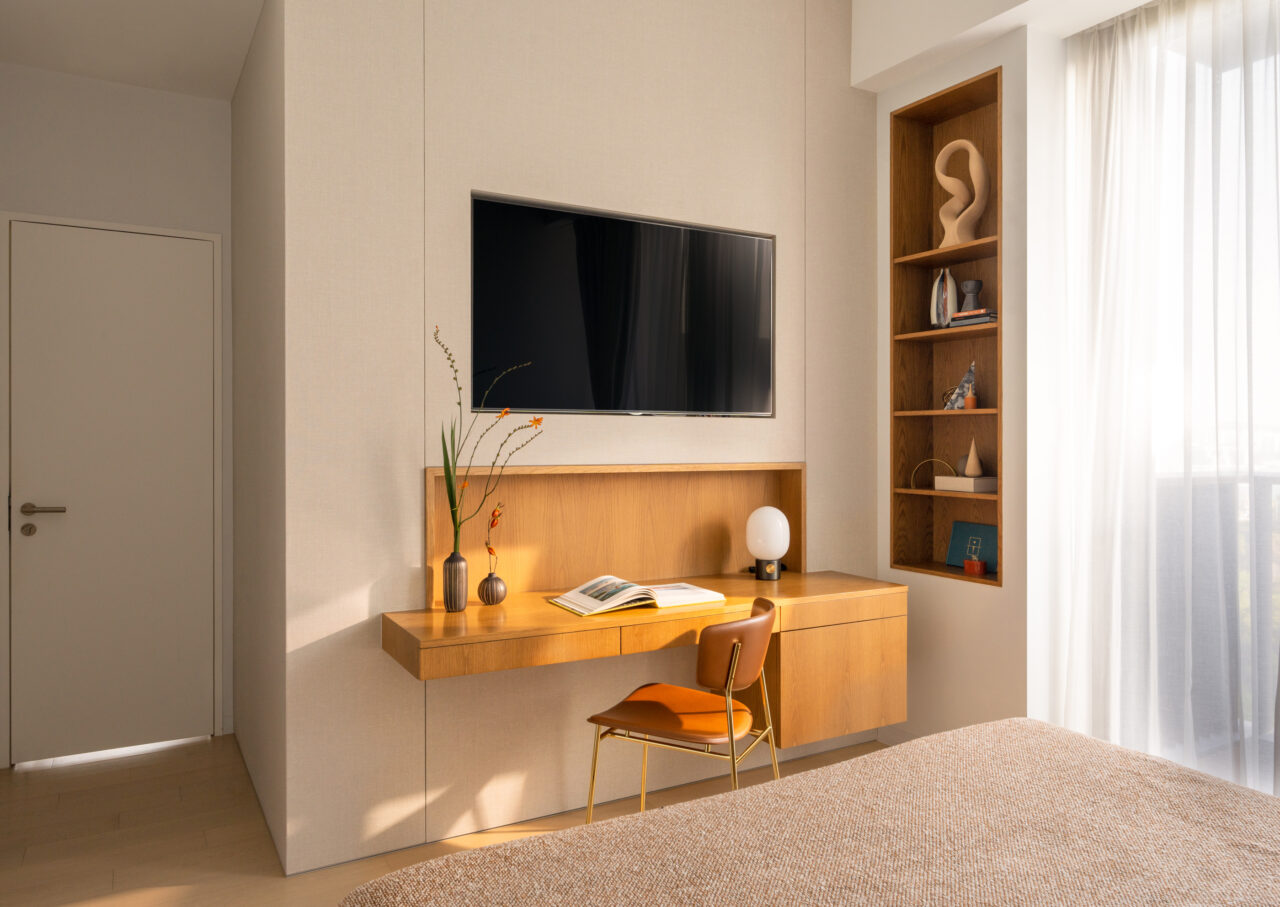
After resolving issues in the great room area, the architects focused on the long, dark corridor that led to the bedrooms and master suite. The architects chose to lower the ceiling and recess the doorframes: when closed, the subtle edges resemble fine line work.
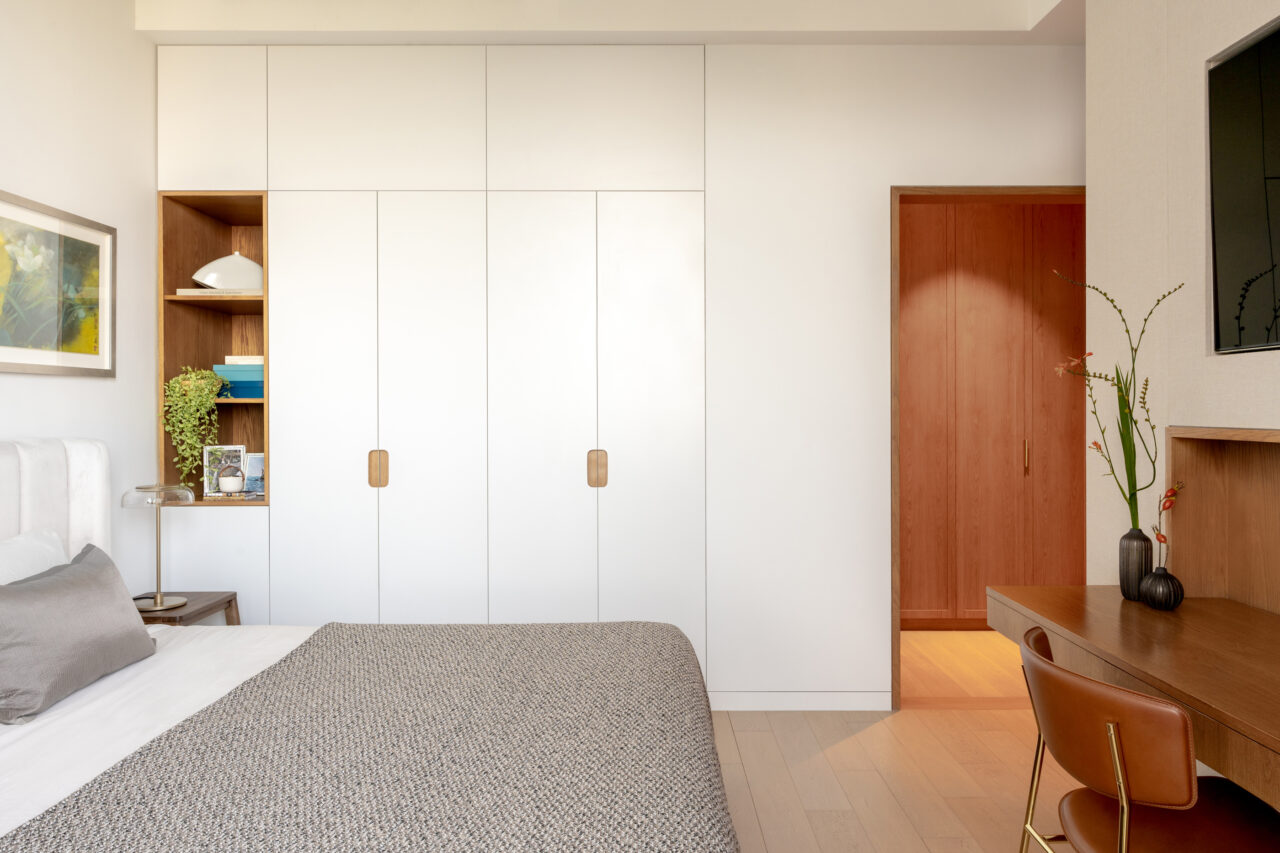
FAME delivered a warm envelope that makes the entire apartment feel contiguous and identifiable. Nothing exists without intention, and everything is envisioned as part of a larger apparatus. This family home benefits from intelligent formal design that creates the perfect urban oasis.
