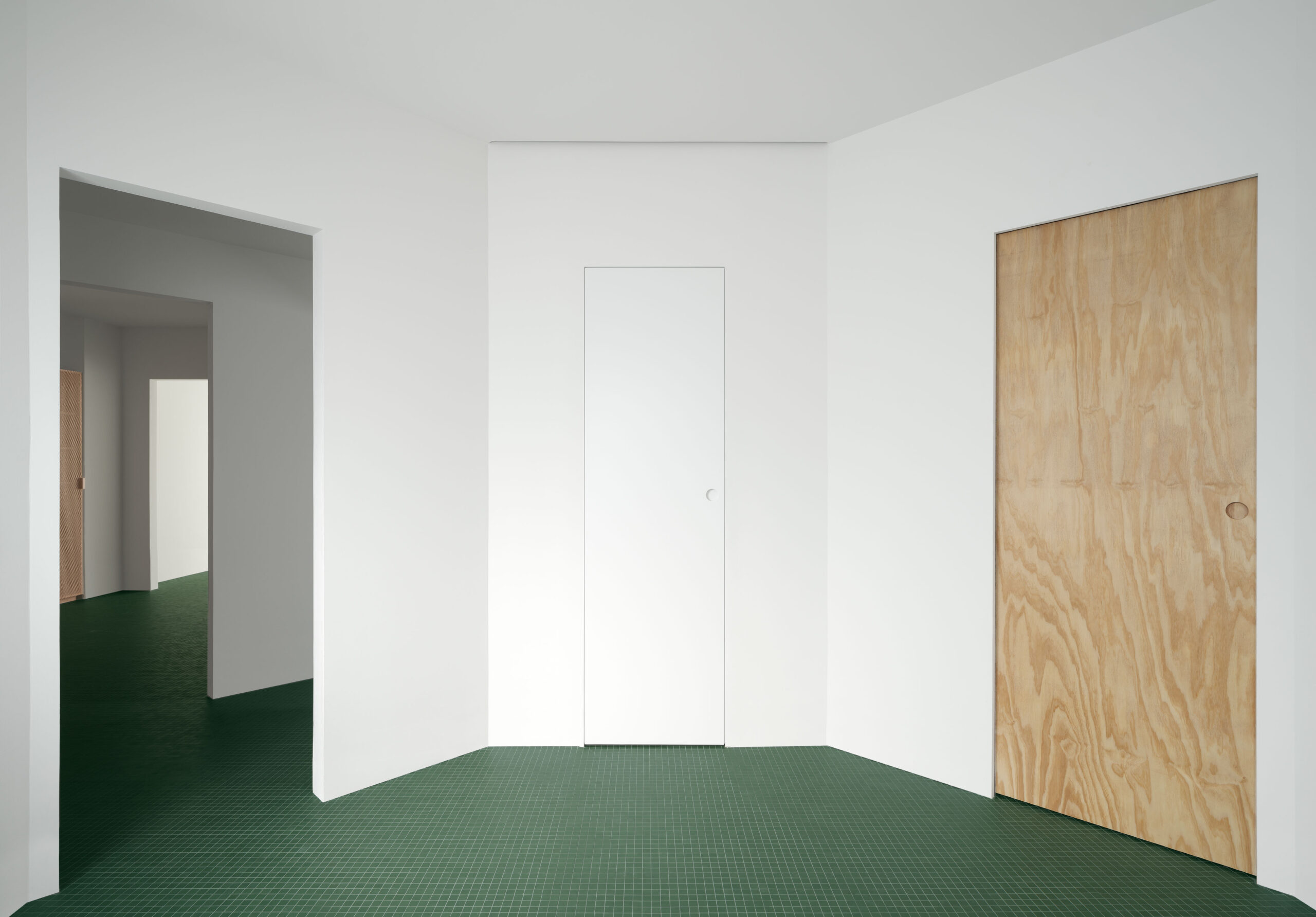Though Casa Gracia is the renovation of a 1,400-square-foot apartment in a 1970s building in Madrid, its organization bears the influence of many precedents: the urban grid of Barcelona, with its distinctive Avenida Diagonal; the ornate double doors of Luigi Caccia Dominioni; the served and servant spaces of Louis Kahn’s later plans; and the recent Spanish experiments by like MAIO’s 22 Dwellings Housing Block in Barcelona. The resulting spatial sequences of HANGHAR’s project upend expectations about how rooms are used, allowing for new ways to inhabit the indifferent apartment interior.


In plan, the apartment is mirrored diagonally around an interior octagon, where a central wet core—comprising bathrooms inside the shape and a small kitchen along two of its outer walls—are situated. On the octagon’s orthogonal sides, small squares of spaces are used either as vestibules or closets. Then, walls are run from those corners at a 45-degree angle into the perimeter of the apartment, making 5-, 6-, or 7-sided rooms. Aside from the bathrooms, there are no internal doors, and mirrors also further confuse the residence’s internal geometry.


The walls are all white, while the floors are in either dark green or black tiles. Color—a pale yellow and pink—arrives in millwork, with plywood used for doors and a headrest for a bed. The arrangement is indifferent to the bounding extents of the apartment. It feels like an architectural model made of foam core. One can imagine the repetition of octagons, squares, and other shapes tessellating out infinitely like a domestic cover version of Archizoom’s No-Stop City.


HANGHAR shared that “Casa Gracia is a step forward in [its] exploration of inefficient plans and reinforces [its] goal to demonstrate the possibilities that spatial structures have in diluting domestic conventions. The project is understood as a spatial system indifferent to the site in which it is implemented, continuing the spatial strategy of previous projects, here amplified by the introduction of a second-tier system of interlocking anterooms that function at times as connecting hallways or storage.” The designers claim the system is “conceptually generic whilst physically specific, negates any relationship to perimeter, program nor orientation.”


Based in Madrid, HANGHAR has produced a series of minimal and colorful projects since its creation in 2021. Led by architect Eduardo Mediero, HANGHAR was slated to be a “10-year long architectural corporation” and will cease all activity on December 31, 2030, according to its website. The clock is ticking to deliver more interiors that work with this refreshing premise of abstract, room-based logics.
