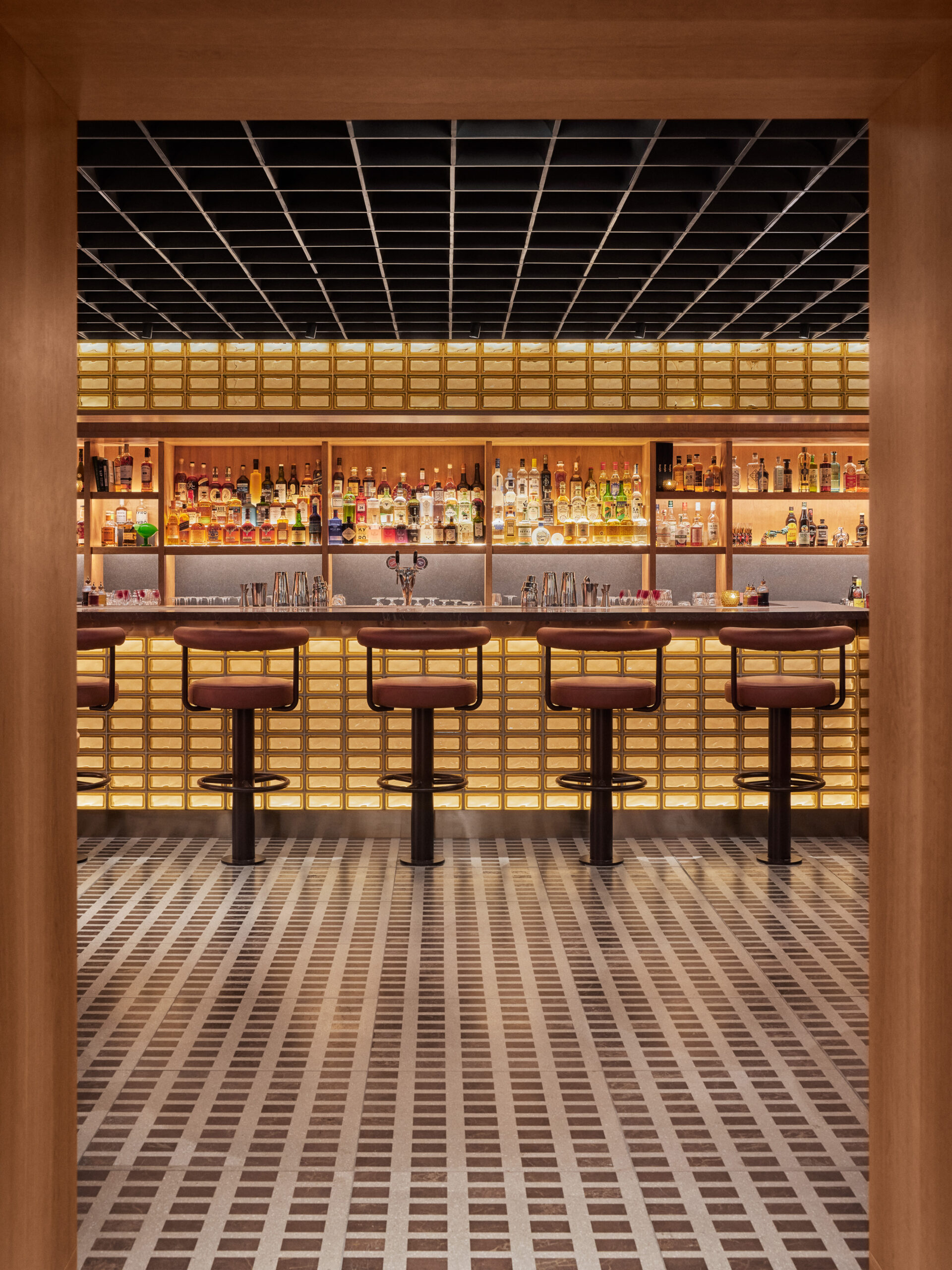Stockholm-based interior architecture firm Joyn Studio’s motto is “to put people in the right mood.” Taking this into account, the firm designed the whimsical Studio Frantzén bar and restaurant located at the top of Harrods department store in London. The interior of Studio Frantzén, founded by Swedish, Michelin-awarded chef Björn Frantzén, reflects the food and drinks served: Nordic cooking with Asian notes.
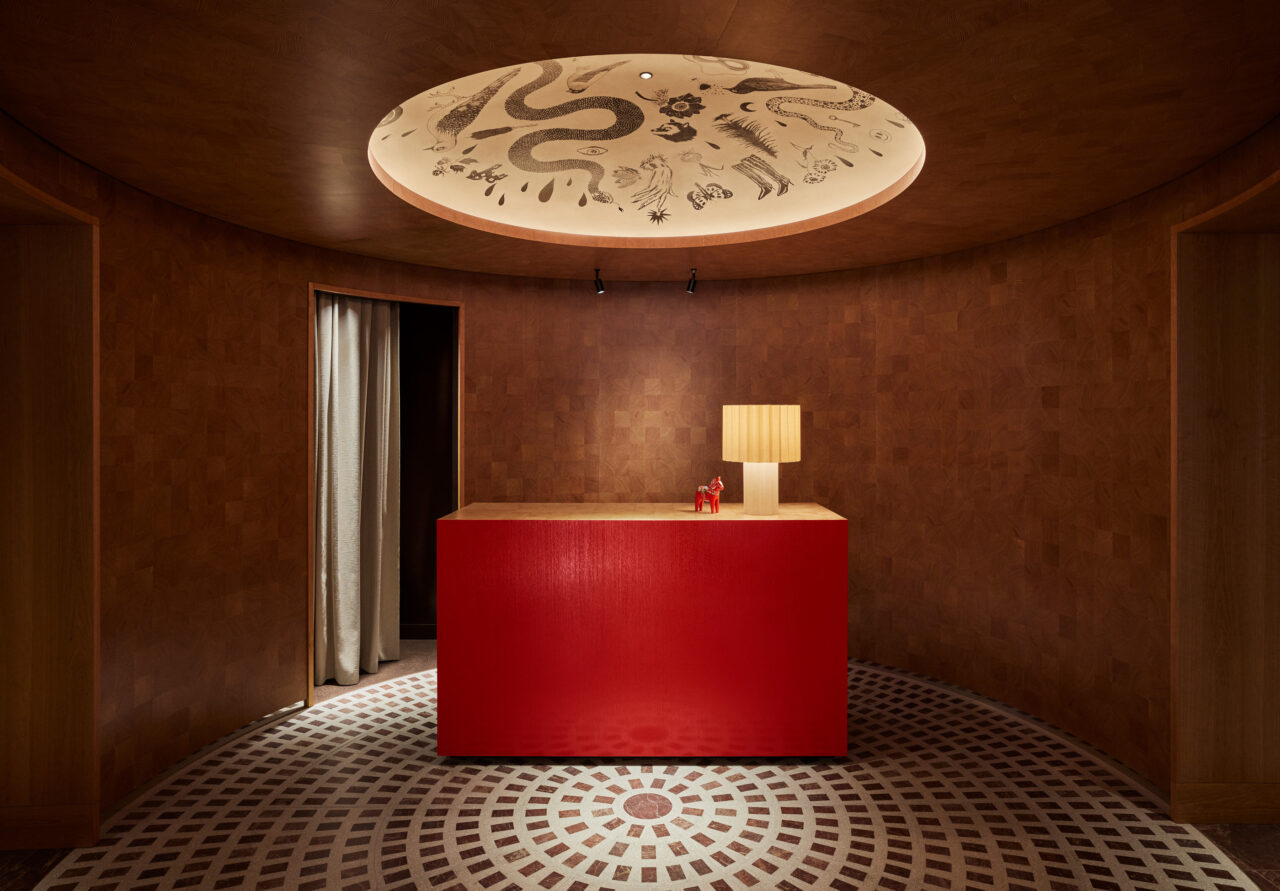
Studio Frantzén seats 112 people across five rooms, spread throughout two floors. Joyn Studio tells the story of the food and beverage program through the interior design. Joyn Studio’s Creative Director, Ida Wanler, said, “Harrods is a conventional form of luxury and now Joyn Studio has had the honor to show what Scandinavian luxury can look like. The result is based on our beliefs and values of what luxury is; a combination of personal creativity and unique compositions.”
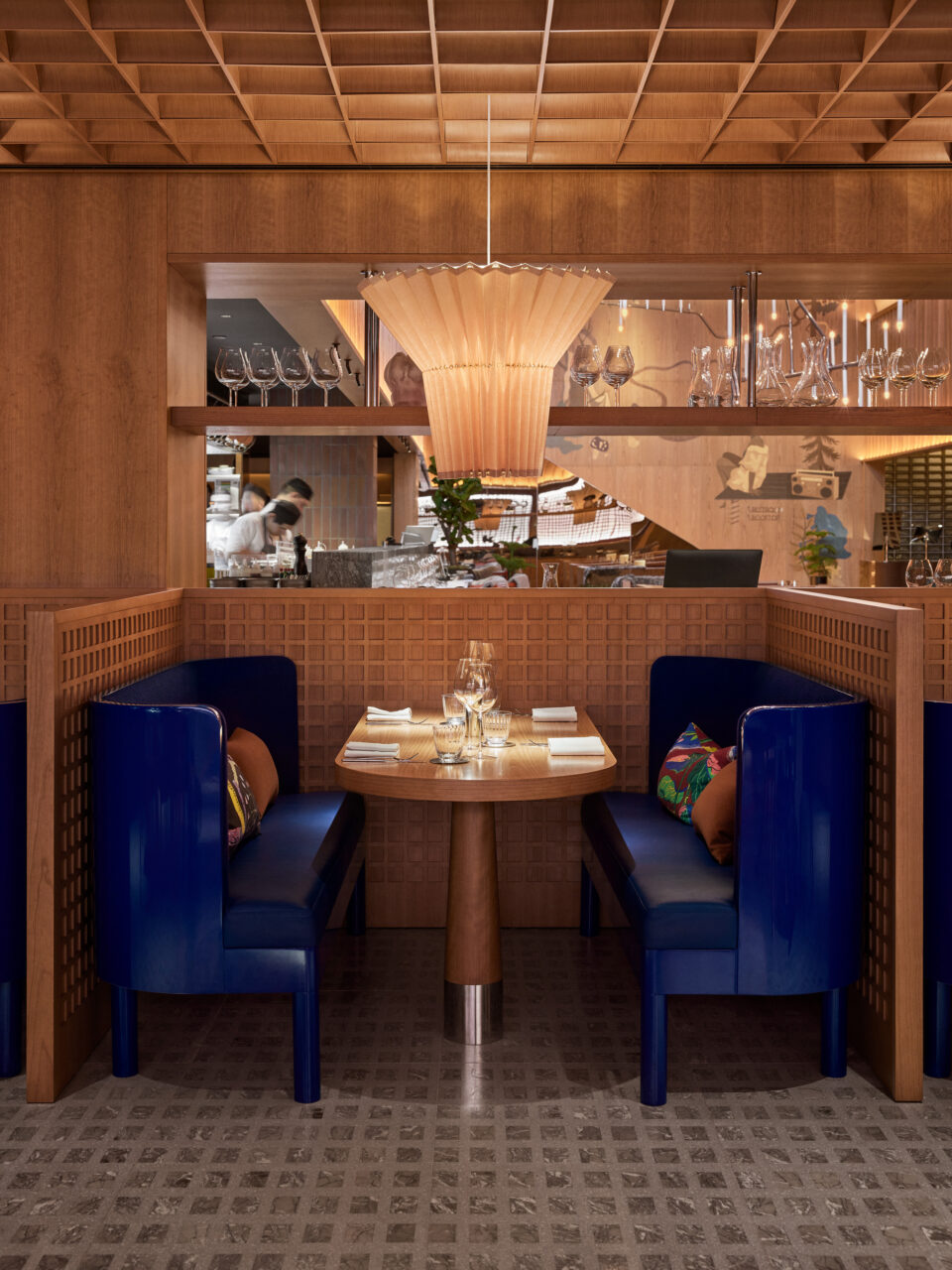
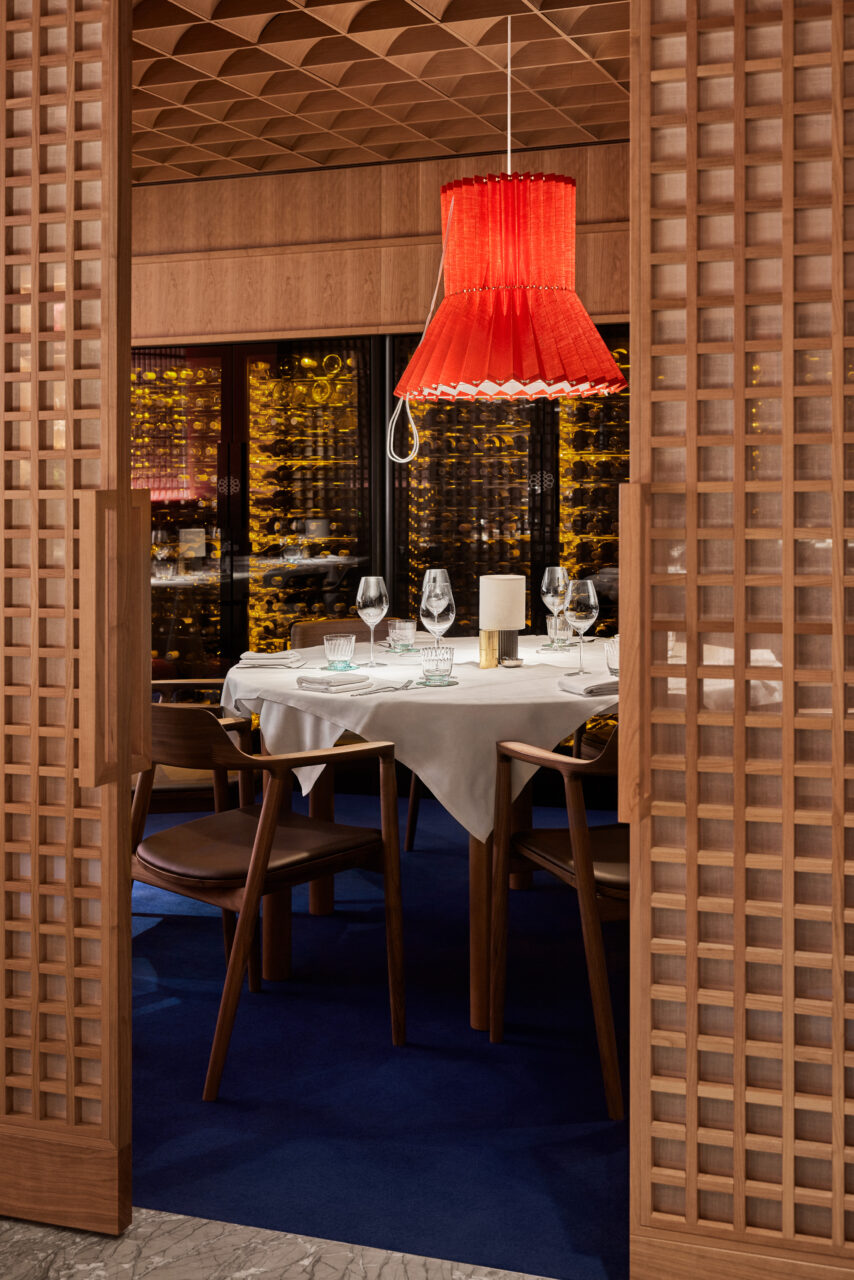
Focus was placed on the choreography of the space, with certain patterns and details brought through from one room to the next. As if inviting guests to play “I Spy,” the small details are coupled expertly with bold statement pieces that serve to differentiate each of the dining and bar rooms.
For instance, falu red—a color commonly used on Swedish cottages, barns, and the traditional Dala horse—coats the entrance desk, front kitchen bar stools, red booth located in the matsal (the Swedish word for dining room), and in a few light fixtures. Although not heavily applied, the red demands attention against the light wood used on the walls, ceiling, and floors.
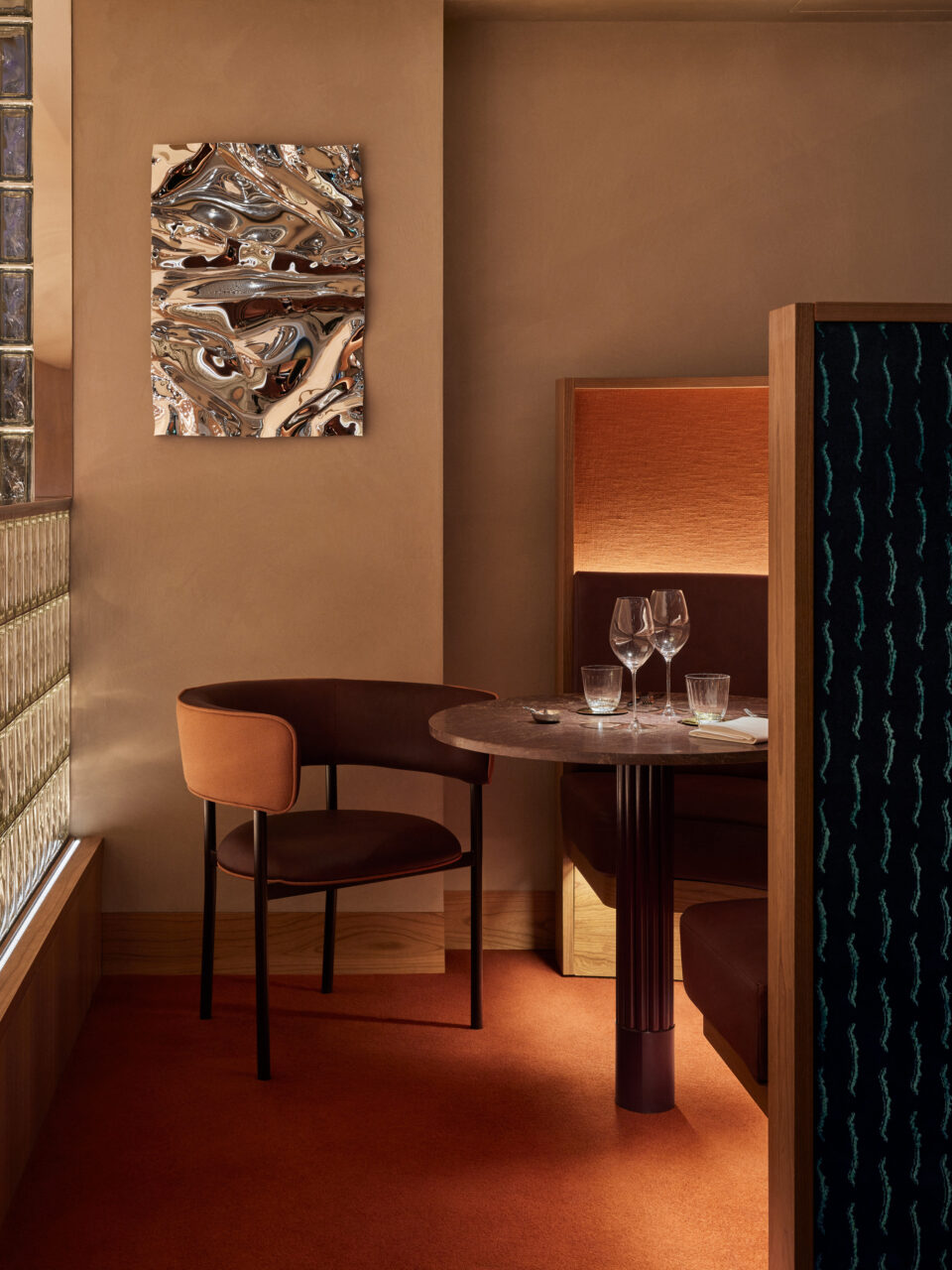
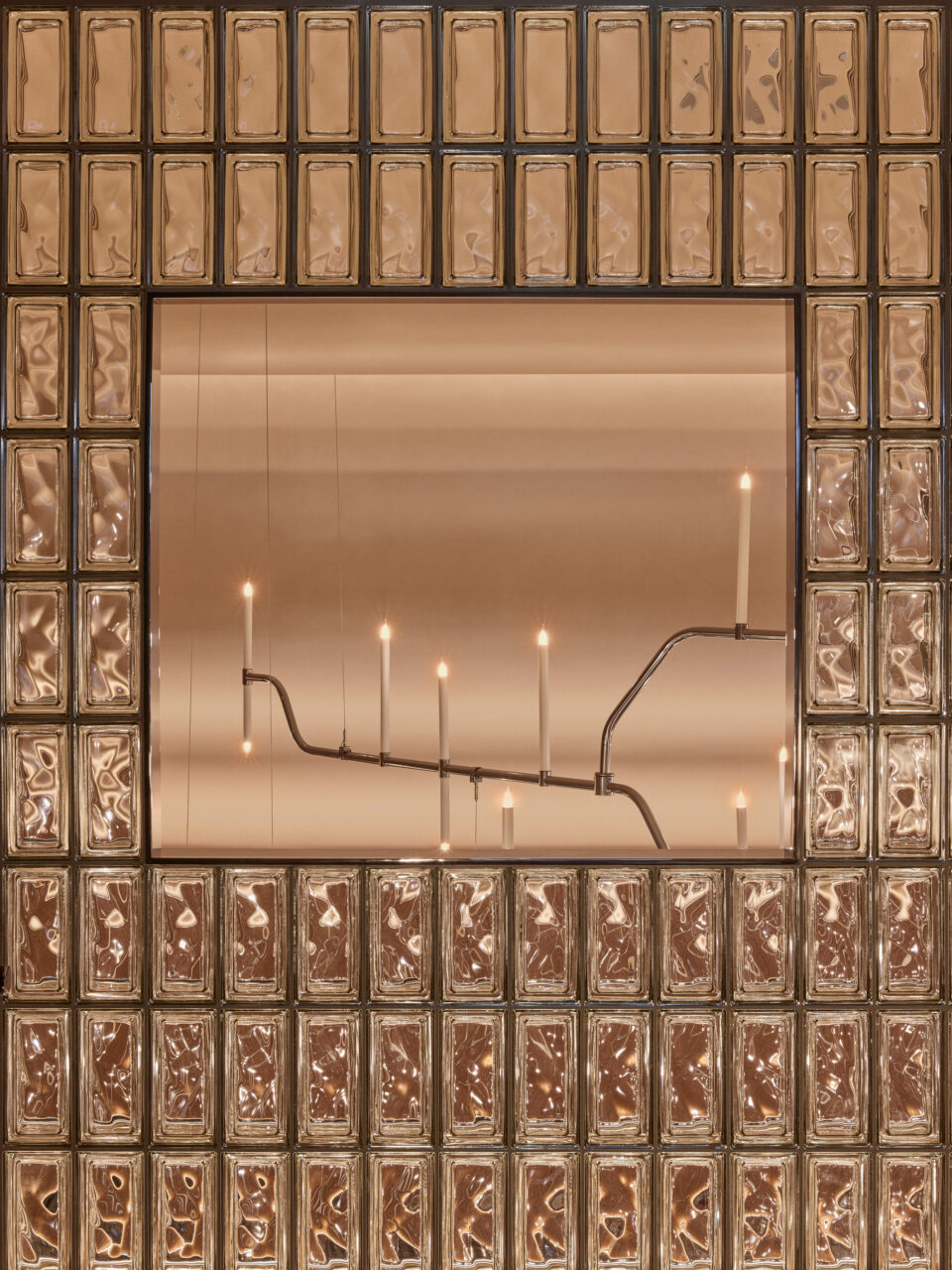
While the restaurant has an outwardly woody appearance, the uses of wood vary in the different dining spaces. The matsal and bar both exhibit a strong grid defined by a three-dimensional ceiling and walls. This graph paper–esque pattern is influenced by the Japanese Izakaya square, another nod to infusion found in the dishes served at Studio Frantzén.
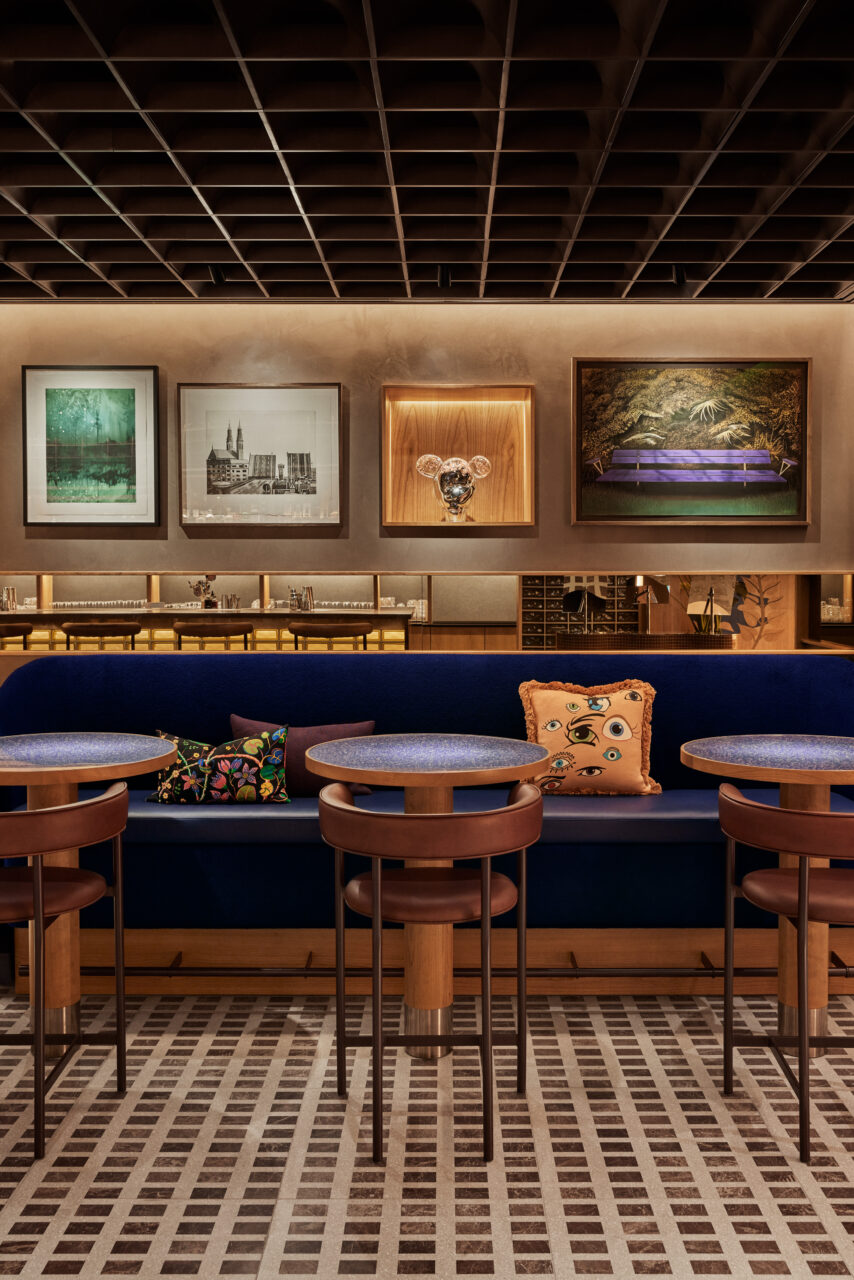
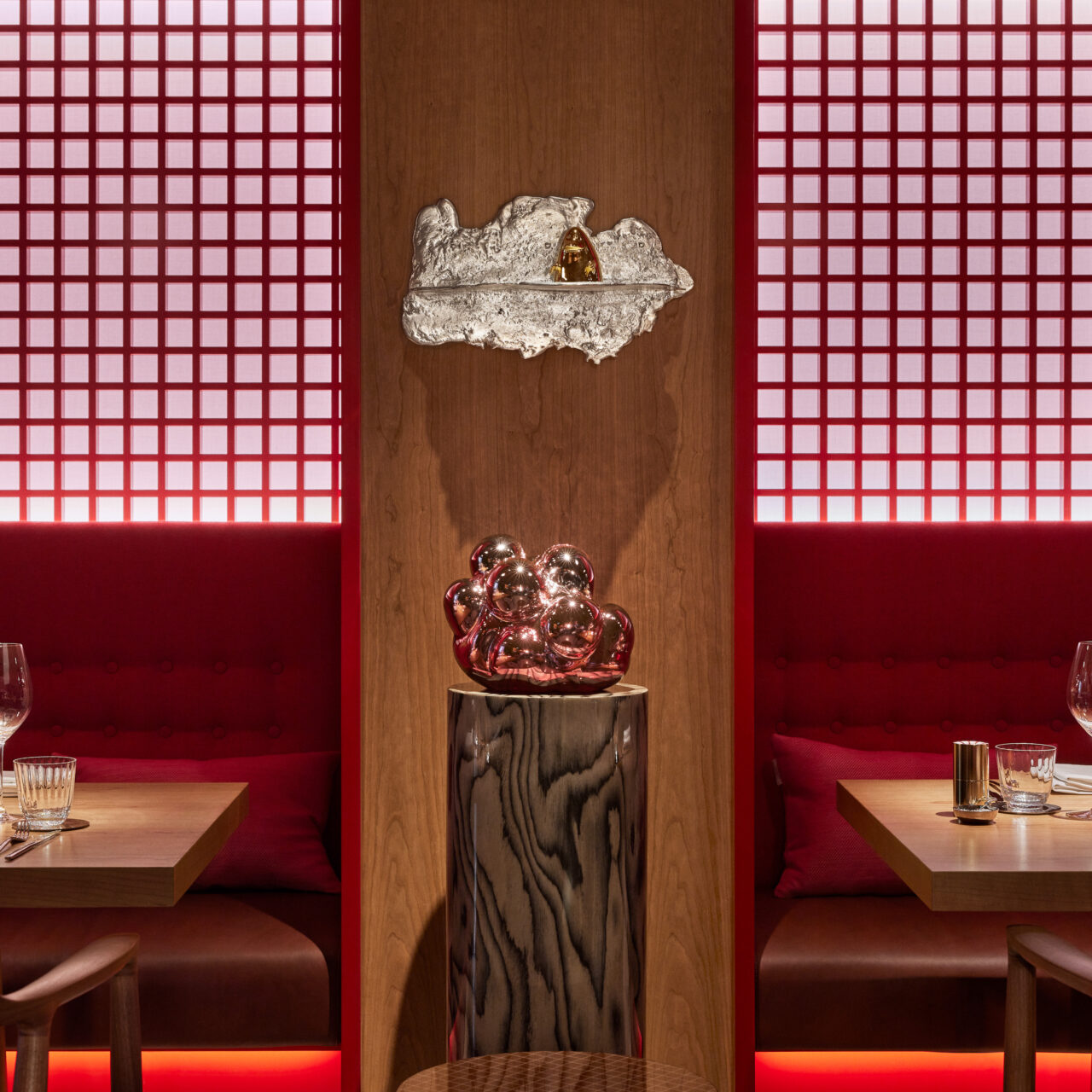
In the atrium where a main gathering space, bar, and dining option are located, the aesthetic is more subdued despite a bold design execution. This room holds a sense of drama, applied through the wood paneling on the walls and heightened by the wavy ceiling. Adding to all of this is a silver chandelier with intertwining candles by Front Design, highlighting another Nordic touch.
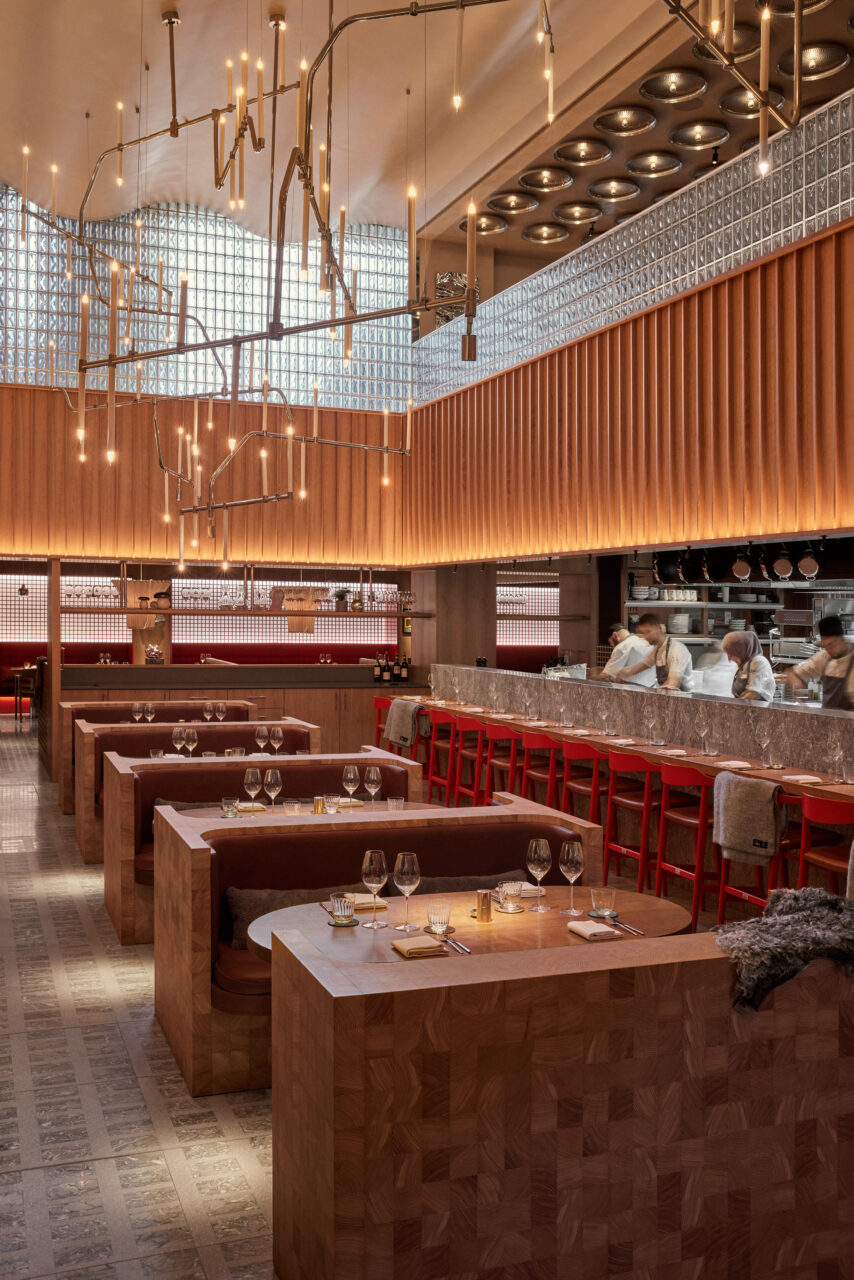
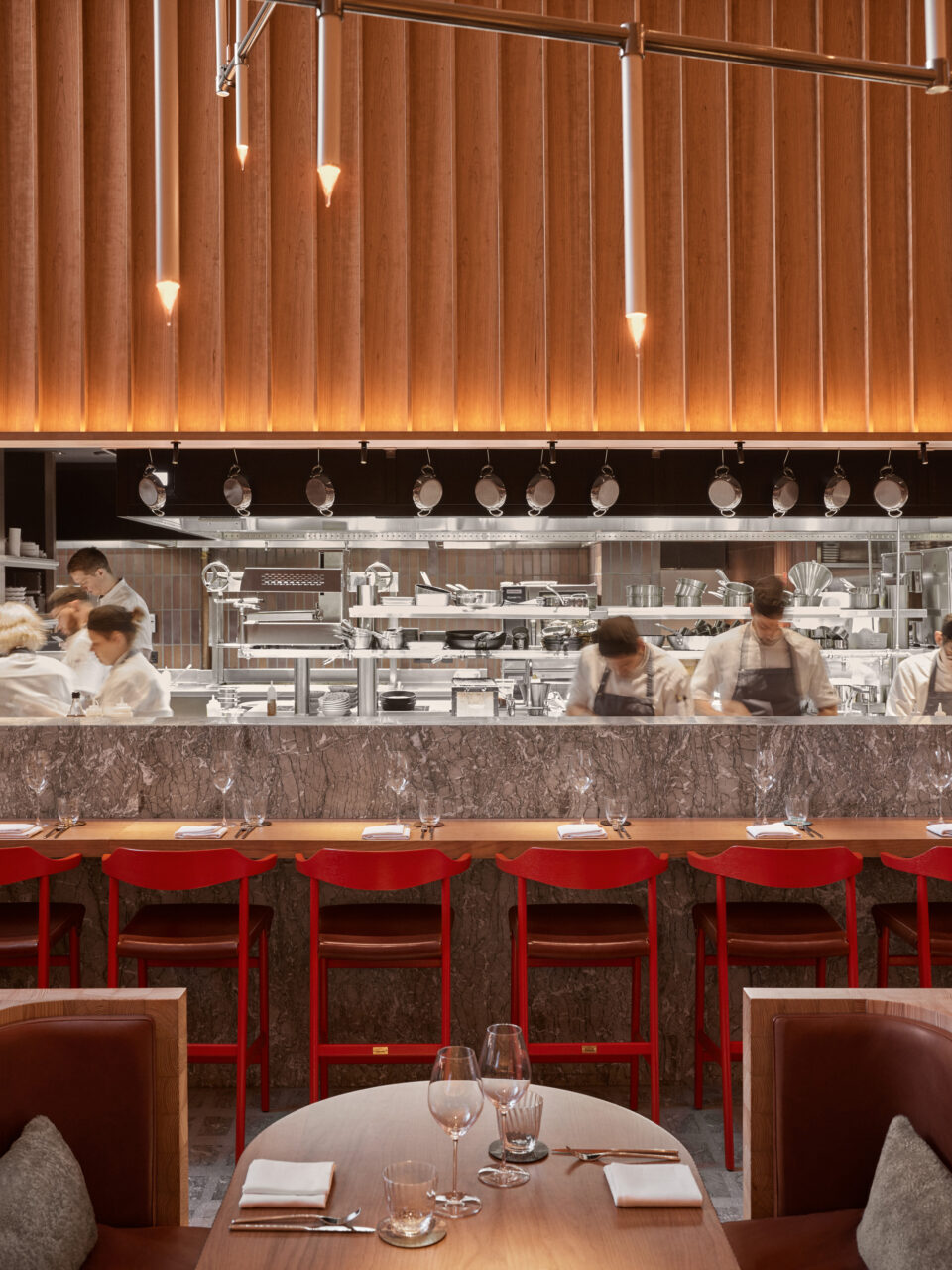
The backdrop to the chandelier and wavy ceiling is a delicate marquetry treatment featuring different veneers along the stairway leading guests to the rooftop terrace. Designed by Emma Lövström, this 18th-century application tells a story of a charming Nordic forest scene. Guests can completely soak in all of these components from their cozy, cocoon-like grain wood booths which only enhance the hygge experience.
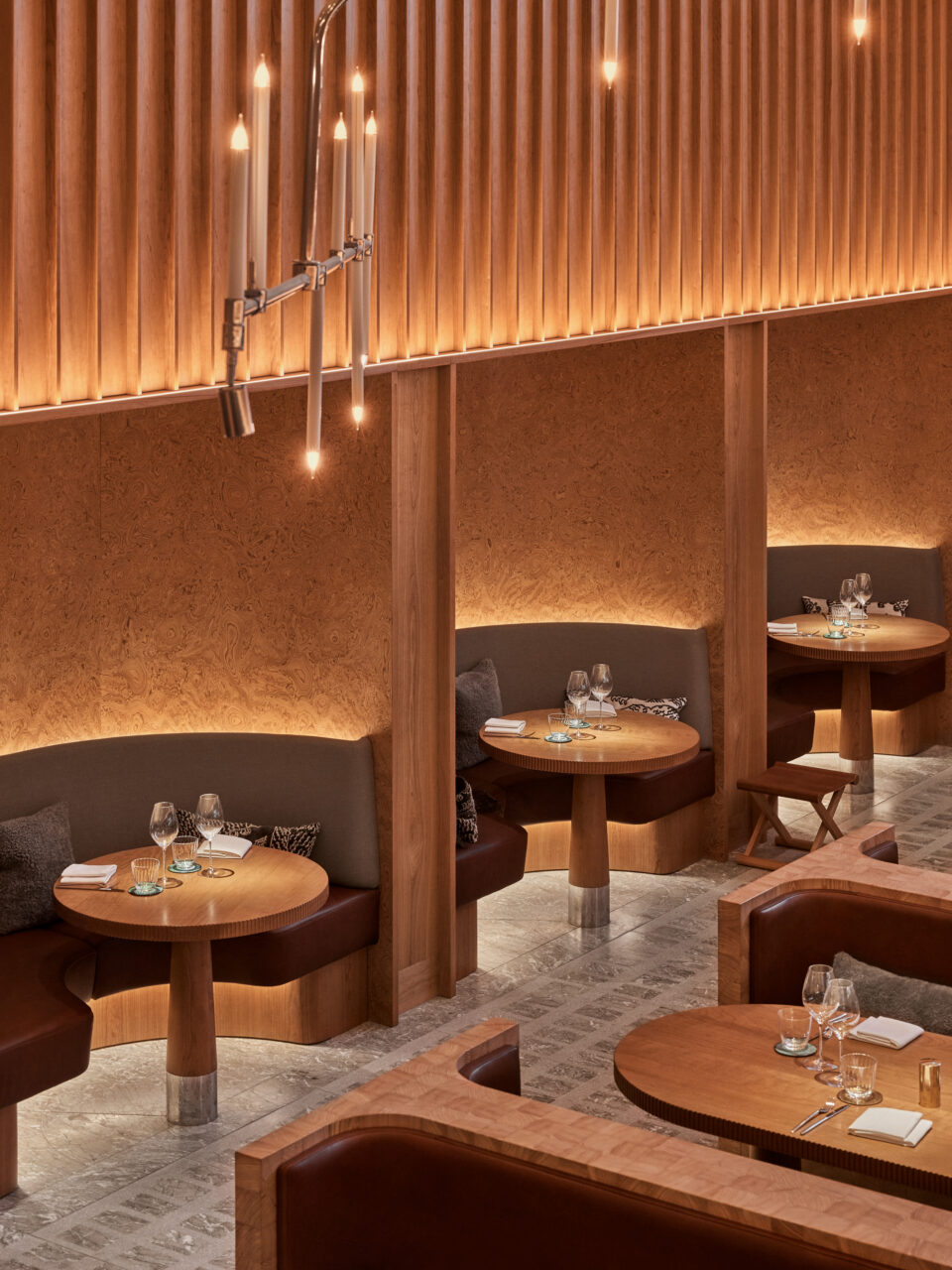
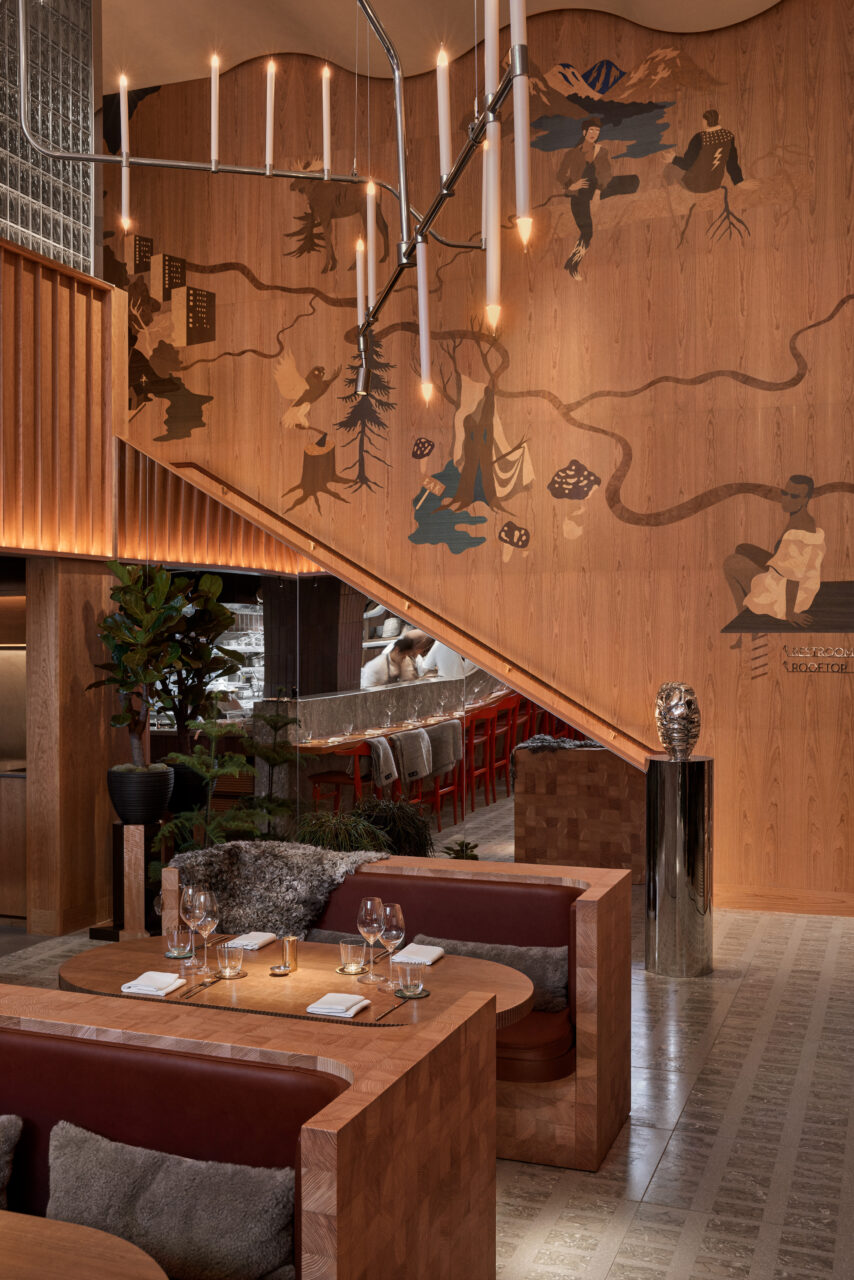
Joyn Studio’s creative director, Lisa Grape, added, “With inspiration coming from different directions, such as the old forests of Sweden mixed with pop culture and the big city life, we take guests on a journey of being the main character but also the viewer.” The environmental cues from Studio Frantzén invite guests to feel welcome, encompassed by the surrounding designs that play off the plates in front of them.
