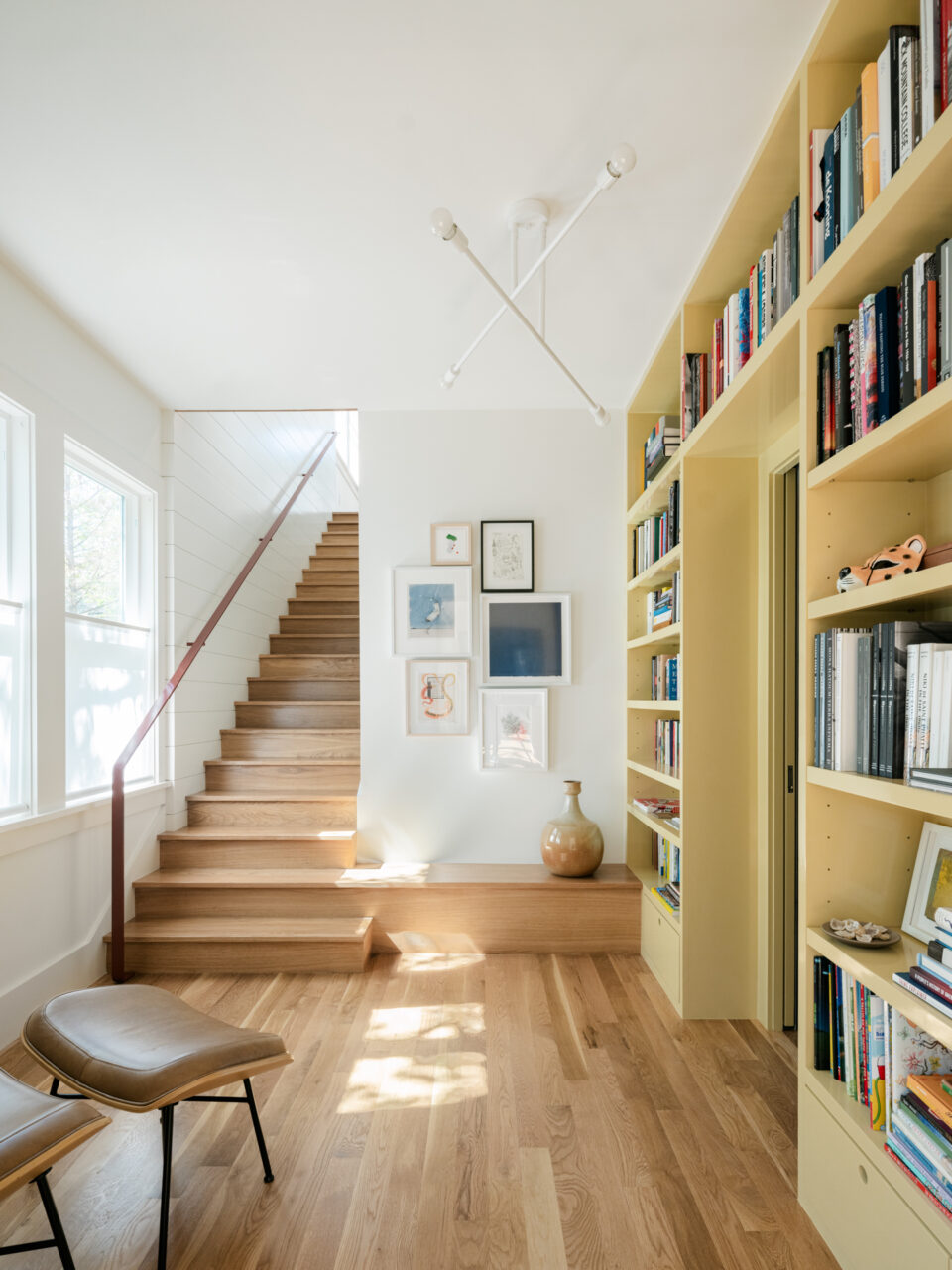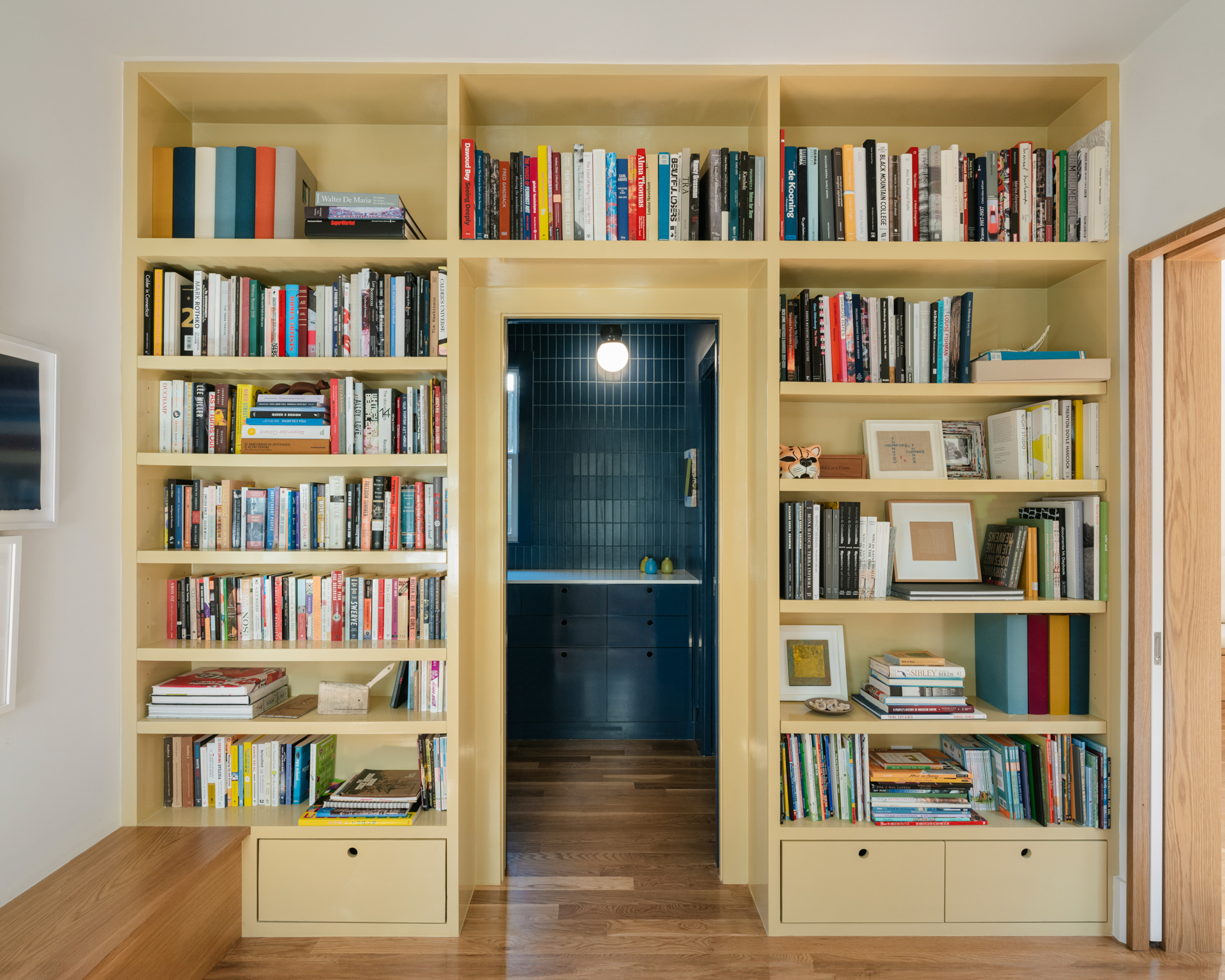Considered the first suburb of Houston, the Houston Heights neighborhood is where homeowners Michelle White and Haden Garrett purchased their starter home in 2011: a 1,000-square-foot Sears kit bungalow with plenty of historic charm. “Houston Heights is defined by this vernacular 1920s architecture that’s totally disappearing as the neighborhood develops,” said White, who is the head curator of Modern and Contemporary Art at the Menil Collection. When it came time to expand the home’s footprint, White and Garrett turned to Marisa Janusz of Janusz Design to create a sensitive addition that would respect the home’s historic character.

“In the Heights, a common phenomenon is the ‘camelback,’ where additions are so large they look as if they’re trying to swallow the original house,” explained Janusz. She worked with the home’s previous owners to sketch out a plan for an addition that went unbuilt before they sold to White and Garrett. “Marisa eloquently solved that problem by designing an elongated addition that you can barely see from the front of the house,” White said.

Extending from the kitchen, the annex adds 1,000 square feet across two levels with a flexible family room containing built-in bench seating and storage, a vestibule area with bookshelves and a gallery wall, a powder room with laundry, and a new primary suite. “We’ve doubled the size of our home and you can hardly see it from the street,” said White. “It wasn’t about hiding the addition, but rather keeping it as simple as possible.”


Extending the existing white oak flooring into the addition was the first step toward creating a seamless passage between old and new, although Janusz felt it was important to mark the transition. “We trimmed the passageways in oak to give it more of a tunnel transition,” she noted.


Plenty of windows and glass doors in the new family room help draw daylight to the home’s core, which opens to a new patio made from the repurposed materials of the original deck. Other cost-saving features abound, such as using cutouts in wood cabinetry in lieu of hardware and leveraging color to make a bold impact.

“As a museum curator, I deal a lot with finding the perfect colors,” White offered before explaining her choices. Starting with a Regency Blue wall-mounted sink in the powder room sourced from a local architectural salvage shop—a vintage American Standard model—White then built a palette around the soft blueberry color, introducing a darker navy in the adjacent laundry room with Fireclay blue velvet wall tiles, complemented by a soft yellow (Farrow & Ball’s Hay) for the built-in bookshelf, which is repeated upstairs in the primary closet and desk area.

“I had our exhibition designer help with the color punctuations, including using Fallingwater red for the banister,” said White. In total, the striking use of color along with smart, multifunctional spaces leads to an addition that is as artful as it is functional.
