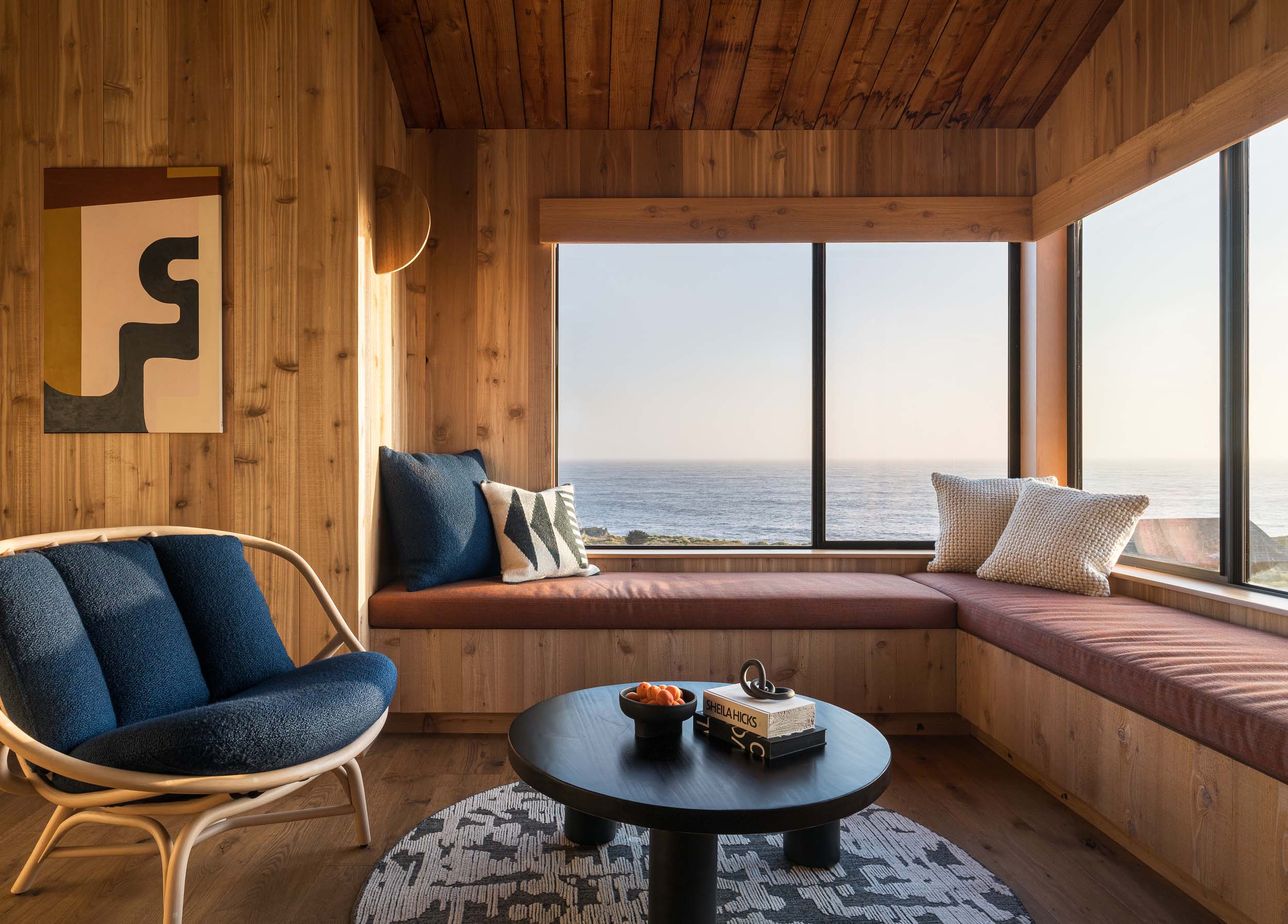At the northern border of Sonoma County, California, vineyards turn into farmlands grazed by sheep. The wind picks up and the Highway 1 coast gets wilder. Beaches full of driftwood and tide pools are accessed via steep striated cliffs and abutted by redwood forests and lively rivers. Here, amid the spectacular visual collision of nature and nurture, is where one finds the Sea Ranch.

Master planned by landscape architect Lawrence Halprin and designed by architects Joseph Esherick, Donlyn Lyndon, Charles Moore, William Turnbull Jr., and Richard Whitaker in the 1960s, the environmentally focused housing development spans 53 acres of this Northern California coastline. Homes characterized by pitched roofs and wooden shingles cut from Douglas fir and redwood—now more than 2,200—dot the sea grass and native flower-filled landscape that inspired them. In 1968, the North Building and its 17 guest suites were designed in the same California modernist style as a hotel for intrepid tourists at the Sea Ranch Lodge. While the creative spirit of the place endures, it became clear its structures needed a 21st century restoration.

In 2019, the beloved destination closed for a total rehaul. Charles de Lisle and Terremoto renewed the Lodge’s public spaces and landscape, bringing design-minded travelers and locals alike flocking again to its eateries, shop, and sunset deck. On July 1, San Francisco–based NICOLEHOLLIS unveiled the final piece of the five-year project: a complete refresh of the hotel rooms that balances legacy, ecology, and contemporary hospitality.

When history is in your hands, “sensitivity is so important,” said Nicole Hollis, the studio’s creative director and principal. The Lodge’s guest rooms had always adhered to the community’s mantra of living lightly on the land, adopted from the area’s first settlers, the Pomo Indians. Building materials are left unpainted, large windows with cushioned seats offer bluff vistas, and fireplaces create a cozy, cabin-like feel. Historically, the focus of time spent at the Sea Ranch was to be in and around nature. A design focused on “calming and reflective” interiors, says Hollis, maintained that feel.

With original redwood walls and ceilings intact, the designer grounded the spaces with rugs by Zenith, and commissioned custom closets, desks, and headboards from Santa Cruz Woodworks Shop. There are several room layouts that follow the angular ‘60s architecture, creating some spaces with lofts, others with nooks, and a few with corner windows. Yet it’s the earthy color palette—rusty reds, blues, black, and white—that complements the consistent use of exposed wood. And of course, in keeping with the history of the place, this design logic is also echoed in both modern and midcentury-inspired furniture. A Hans Wegner elbow chair sits at each desk, its lines in conversation with the bent wood loungers by Mut Design that provide a comfortable seat to relax by the hearth. In the bathrooms, marble countertops, limestone surfaces, and tiles by Fireclay add understated luxury. Most of the furnishings are locally sourced, including woven artworks by Berkeley’s Jess Feury and ceramics by San Francisco’s Sasinun Kladpetch. “We kept the rooms simple, with subtle midcentury gestures as a nod to its founding era, and a focus on materiality that suits the surroundings, both natural and architectural,” Hollis explains.
Today, the Sea Ranch Lodge is welcoming a new generation of visitors to wake up to its sweeping views of the rugged Pacific Ocean coast. Some things never change.
