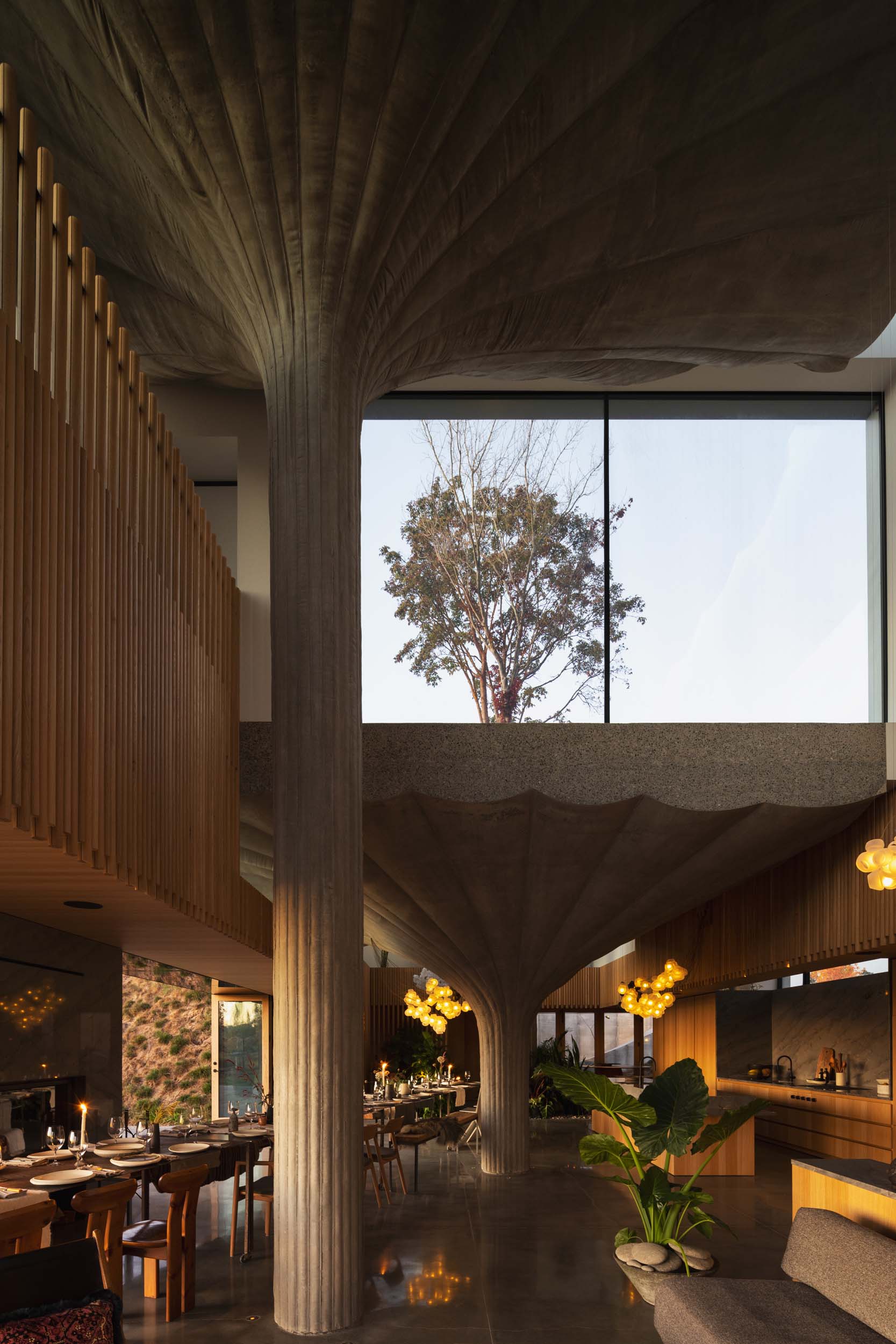The Canadian designer Omer Arbel has a thing for archaeology, so his approach to a brand new home in Vancouver’s countryside was inevitably going to feel more activated than a usual white box. The clients had chosen an expansive site with truly tabula rasa potential, but their selection of Arbel meant that they embarked on a journey of material exploration.

Notably, the designer exhibited during London Design Week 2022, turning the courtyard of the V&A Museum into an experimental glassblowing studio. The archeological process was on full display there: the designer would melt down and disassemble antiquities into their essential elements to create one-of-a-kind contemporary objects that celebrated the old while ushering in a new future.

Arbel’s acceptance of this domestic commission marked a striking departure from object-scale works into the realm of architecture and space. “For 15 years, we’ve developed a method of working with materials at the scale of an object,” said Arbel. “This is the first project where we’ve had the opportunity of trying that same methodology at the scale of architecture.”

The house began with an experiment: Arbel’s studio conducted a field test, attempting a new take on an ancient building element, the column. Using fabric to give form to poured concrete, a successful test led to the first “lily pad” column that came to not only support but define the home.

You may not notice the columns until you enter, but the exterior of the home is no less exciting. There are long-standing traditions of building homes and structures of, with, and even under the earth. Arbel chose to sink the home, titled 75.9 as the designer names his projects according to chronological numerical order, subtly into the site, and accentuate this treatment by draping the very landscaping around and above the home. The surrounding hay field drapes like a carpet over connecting passages, marrying the architecture with the landscape in a more literal way than traditional projects. To top it all off, magnolia trees grow from the roof, planted in the hollow tops of the structural columns.

The home is made calm and serene with a palette of concrete (both rough and polished) and timber elements that marry nature with structure. Accents further soften and personalize each space, notably pendants and lighting elements from Arbel’s own lighting studio, Bocci, which he cofounded with entrepreneur Randy Bishop.

Arbel’s approach was always inspired by the potentials of concrete to become “artifacts.” “We treat them as if they were found forms, as if they were archaeological ruins,” Arbel said. He “divide[d] the decision-making into two different phases, one focused on creating specific objects, and the other separate, much later, focused on weaving them into domestic space,” the designer continued, explaining the connection between the concrete structural elements of the columns and the more artful details like lighting and finishes.

75.9 is a poetic combination of decades of creative practice that leads the designer into new forays at architectural scales. The intentional treatment of material experiment in the field is an exciting new direction for the industry and an open question for emerging designers worldwide seeking to put theory into practice.
