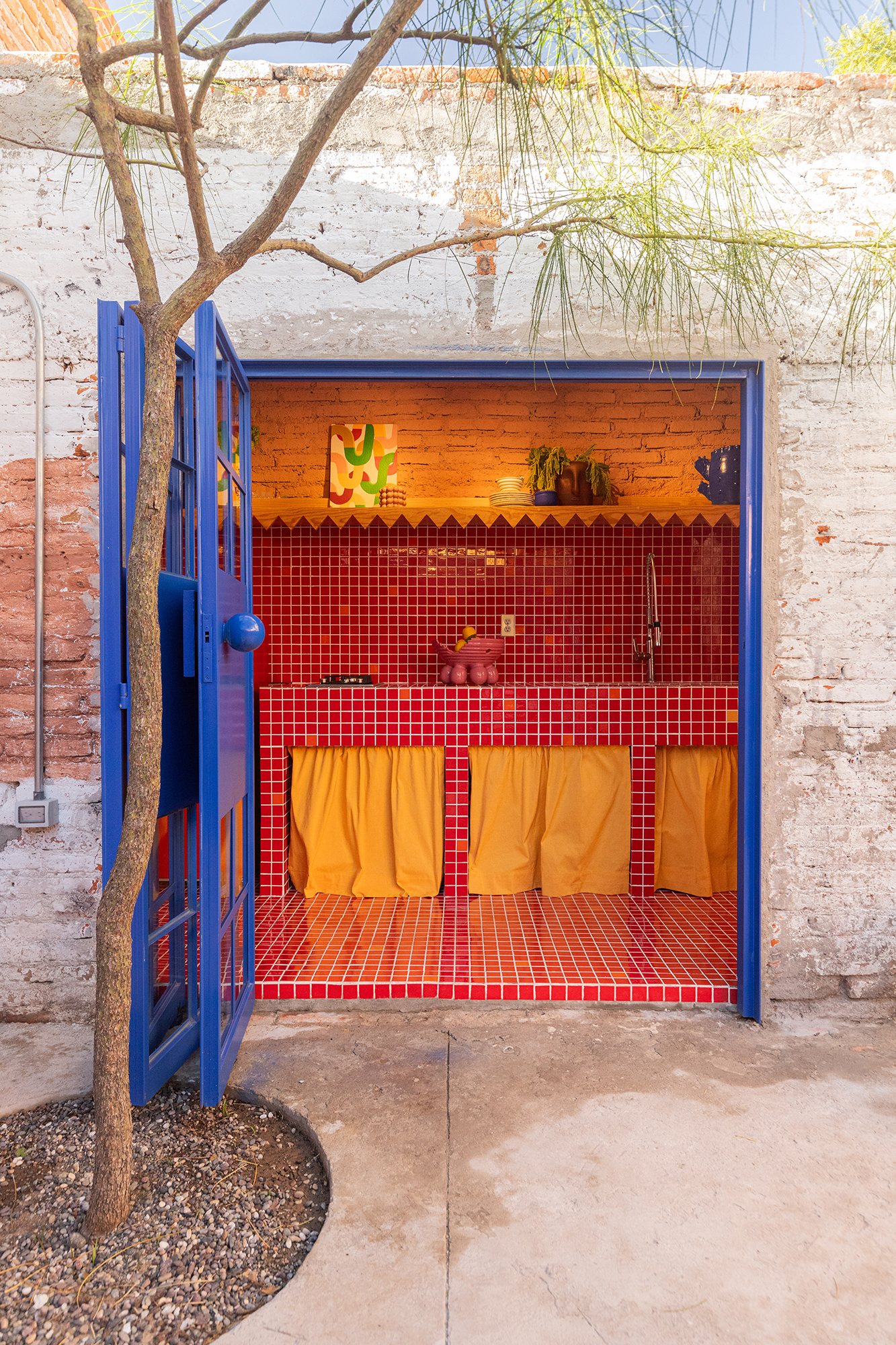San Miguel de Allende is a four hour drive north of Mexico City. The state of Guanajuato’s provincial capital is a UNESCO World Heritage site near the geographic center of Mexico.
Founded in 1797, the former industrial city has been called Ciudad de Revolución. The reason: Instituto Allende, a revolutionary visual arts school built in 1950 that’s produced remarkable Mexican artists like Nicolás Cuéllar, Gorky González Quiñones, and Luis Gutierrez. Much of the city’s public spaces and buildings are adorned by colorful, socialist murals from Instituto Allende’s graduates.
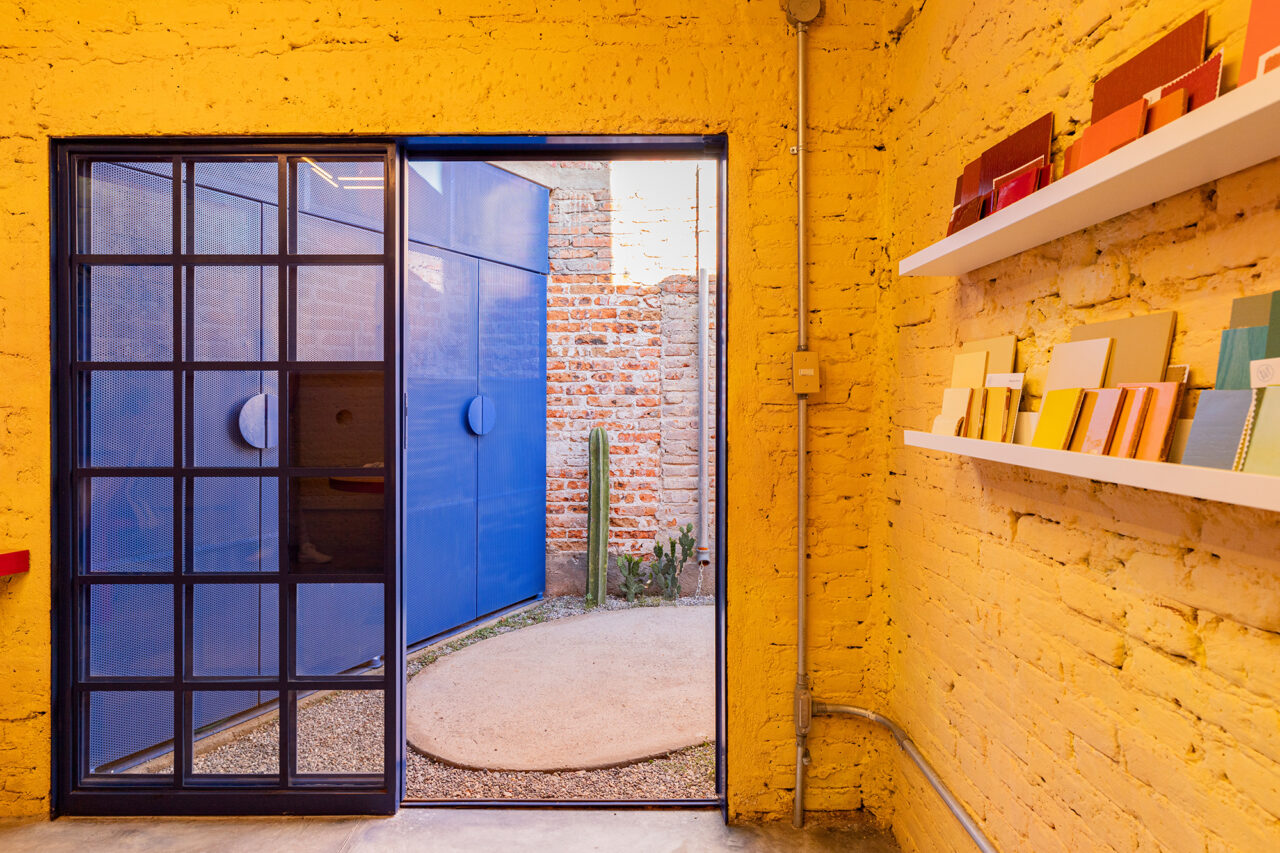
Since COVID, San Miguel has seen a groundswell of remote working expats from the U.S. populating its historic villas and new luxury condominiums. To re-center local San Miguel artists, designers from Oficina de Diseño Colaborativo (OCD), Maye Colab, and Atelier TBD teamed up to adaptively reuse an old house for studios and community space, creating Santa Tere Espacio.
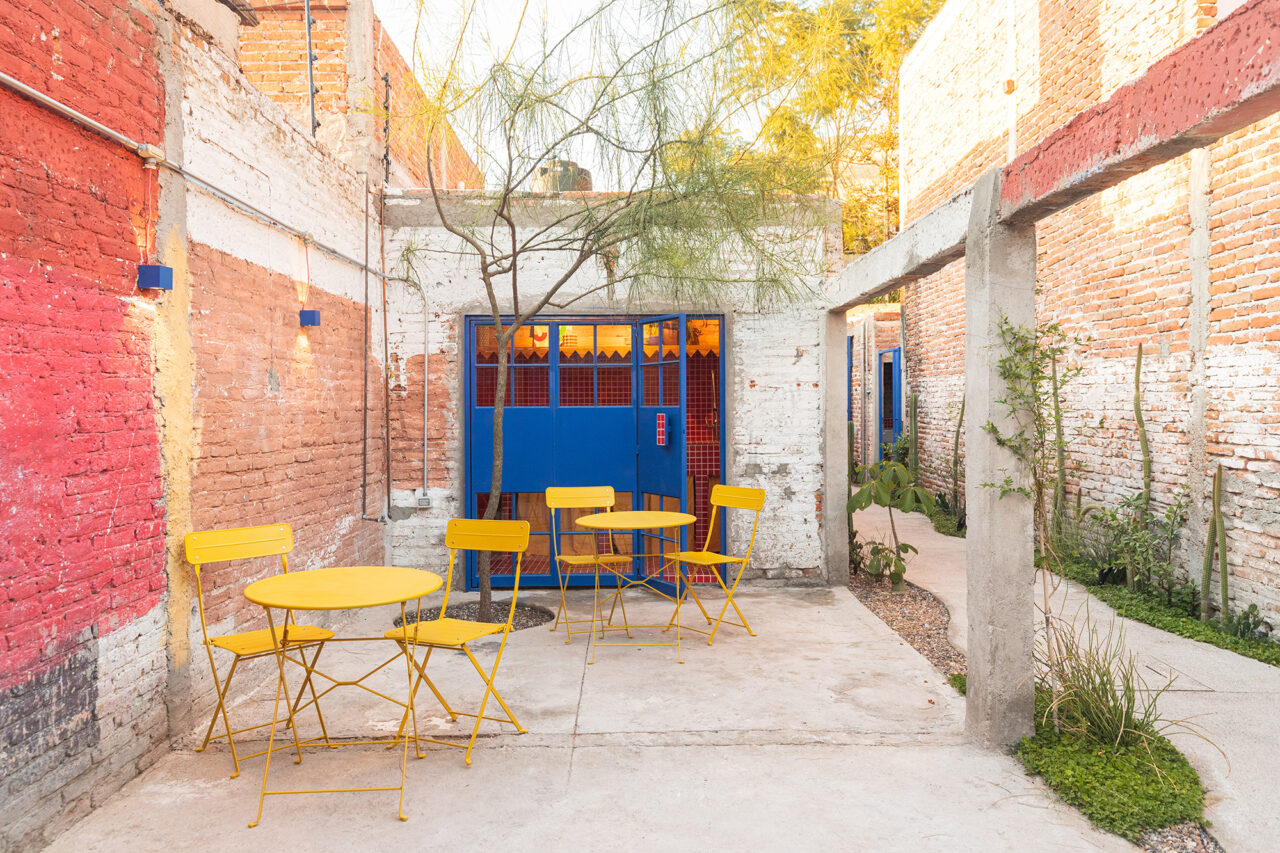
Santa Tere Espacio is sited on an 18 by 80 foot site. The house’s refurbishment, said OCD’s Nadyeli Quiroz Radaelli, is one of the first examples of adaptive reuse in the city. “San Miguel has always been an artsy town, and tradition here is important,” Quiroz Radaelli said. “But recently, houses in the city center have been selling for millions of dollars. And most of the cultural spaces are built for expats. For Mexicans, there aren’t many cultural spaces to hang out in that are also affordable for us,” she told AN Interior. “With Santa Tere Espacio we were trying to build a space for Mexican artists in a part of town that has no access to cultural space.”
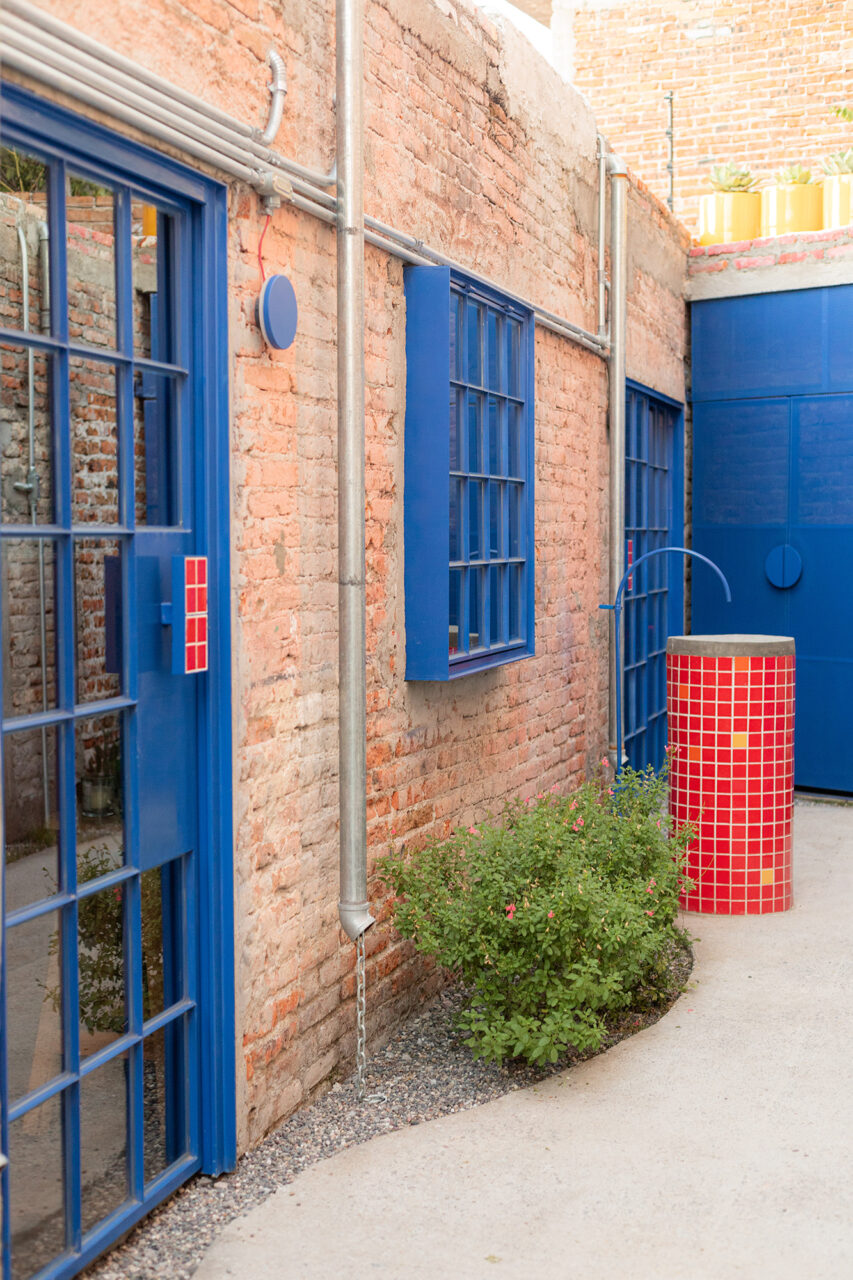
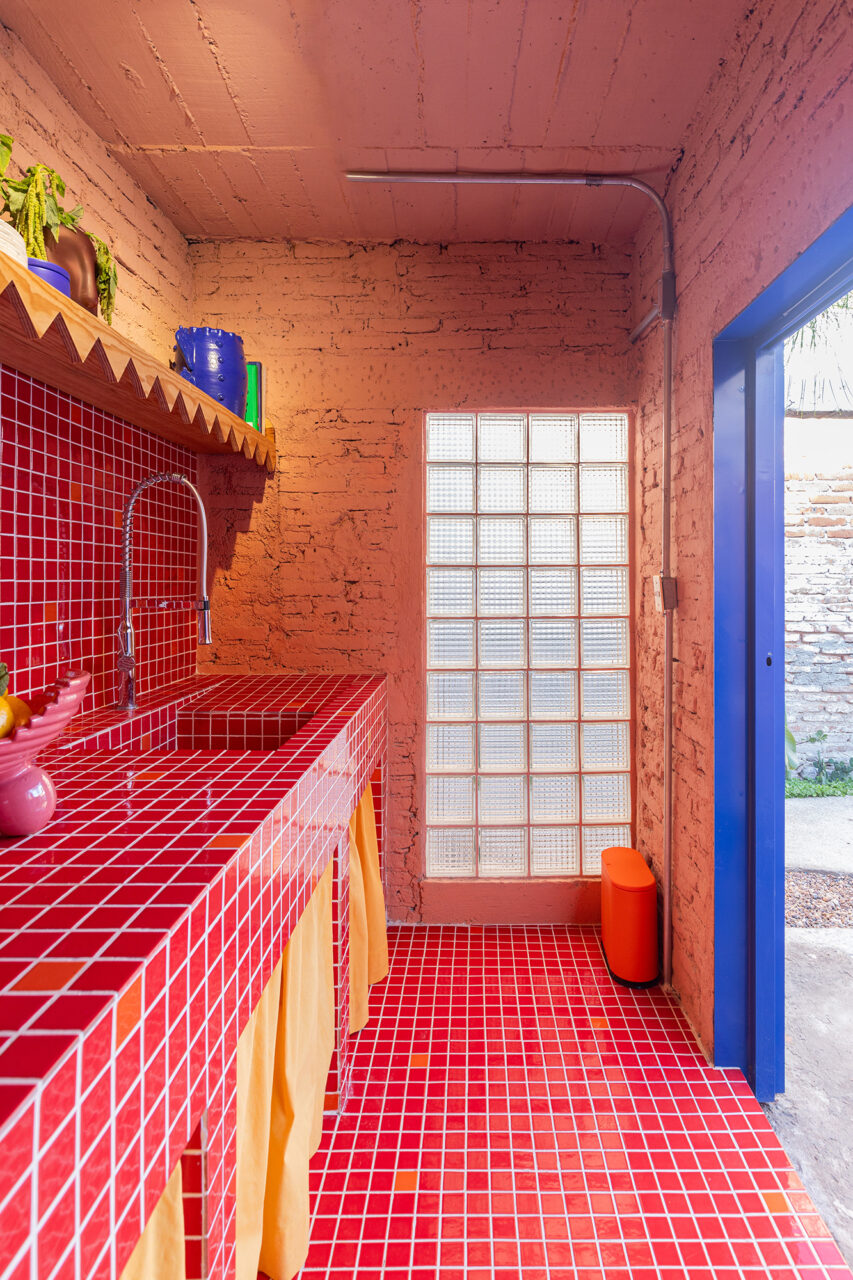
The project consists of three new studio spaces centered around a stylish courtyard. The studios feature colorful walls and funky fresh furniture. The space, Quiroz Radaelli continued, can serve a variety of uses. In its opening weeks, a food photography exhibition was hosted there, as well as an informal gathering for San Miguel’s LGBTQ+ community. “The space is left open for the community to use as they please,” she said.
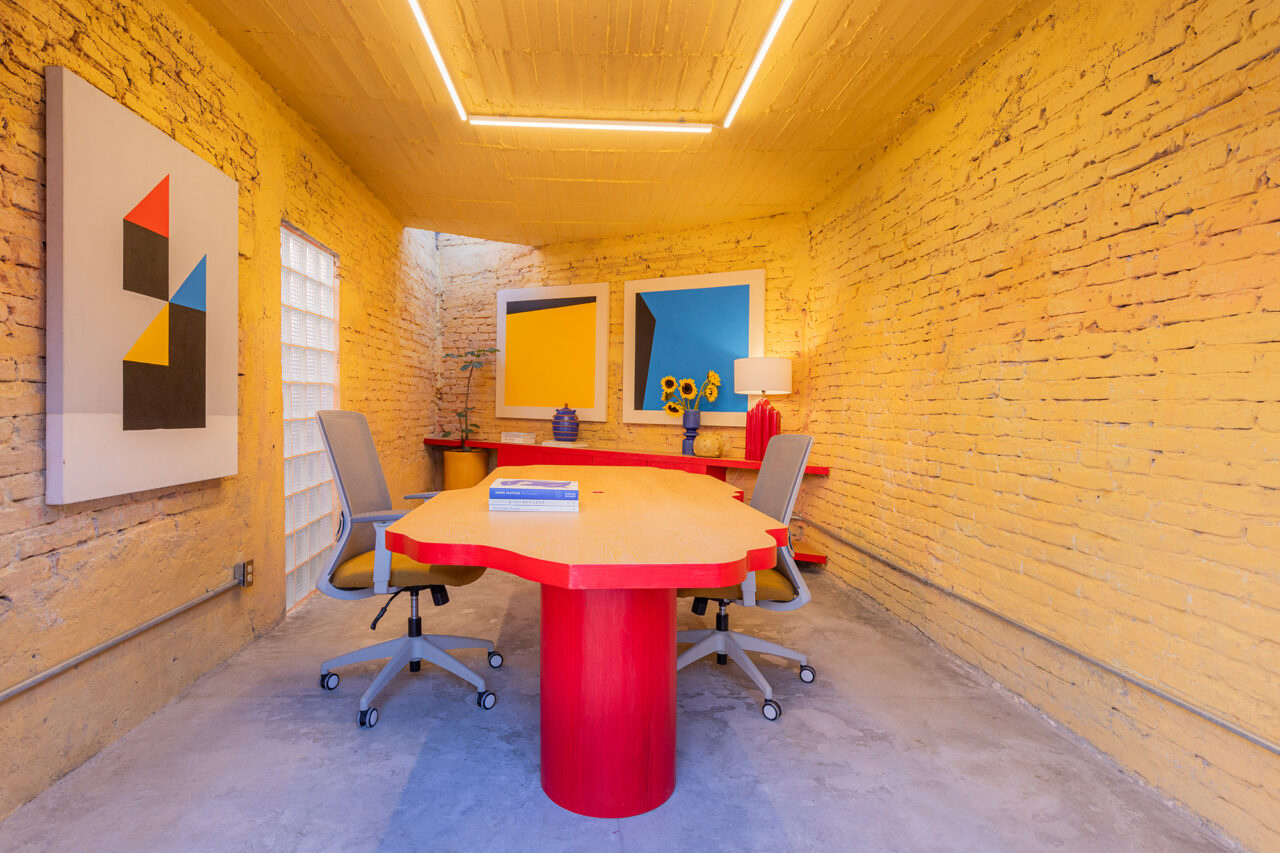
At Santa Tere Espacio, the main interventions included new openings for doors, windows, and skylights; as well as elements like new tile finishes that contrast with the existing built fabric. The selected color palette of yellow, red, and pink mimics the previous colors in the existing building at Santa Tere. The architects painted the building’s new ironwork blue for further contrast. “There’s really a clear line between old and new architecture in San Miguel,” said Victor Wu from Atelier TBD, a New York architecture studio. “We wanted to show people that we could convert a ruin into a functional, beautiful space.
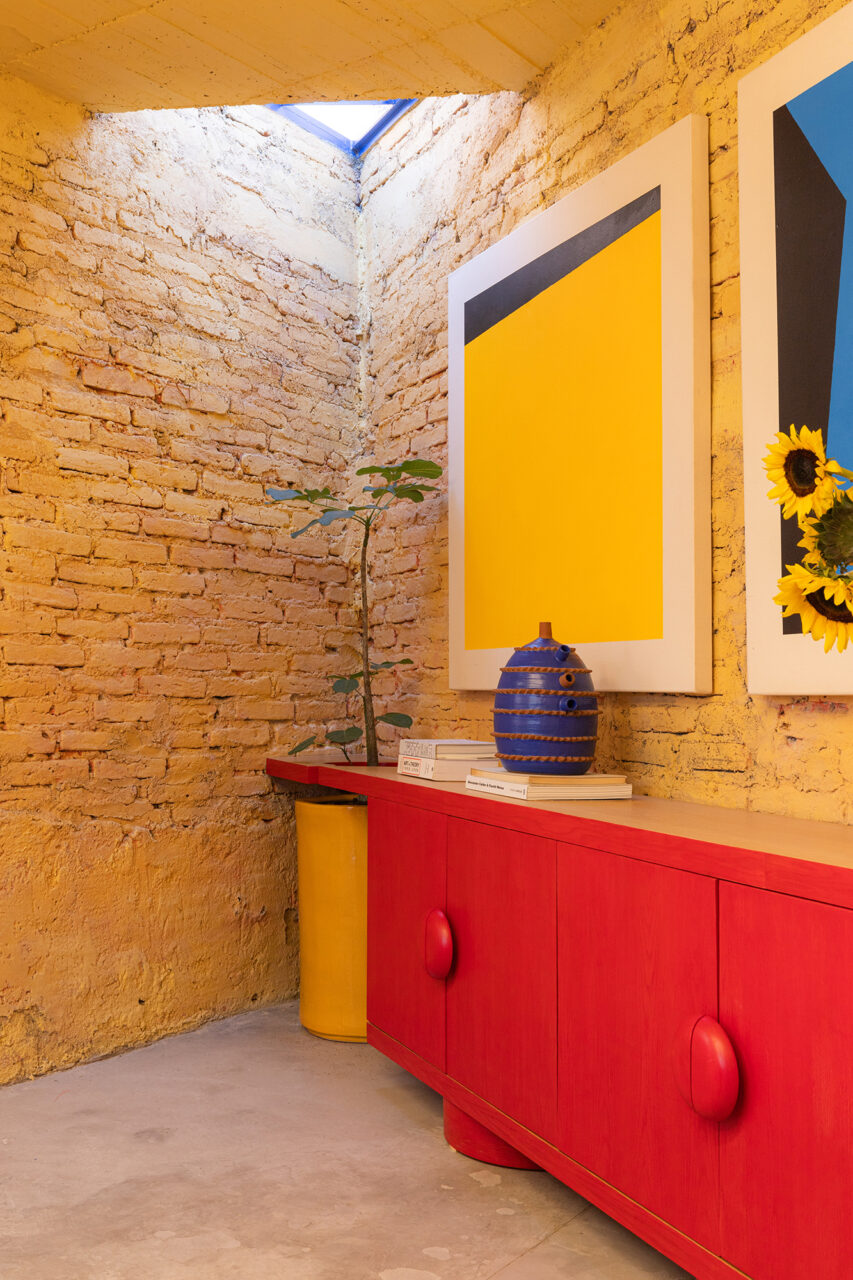
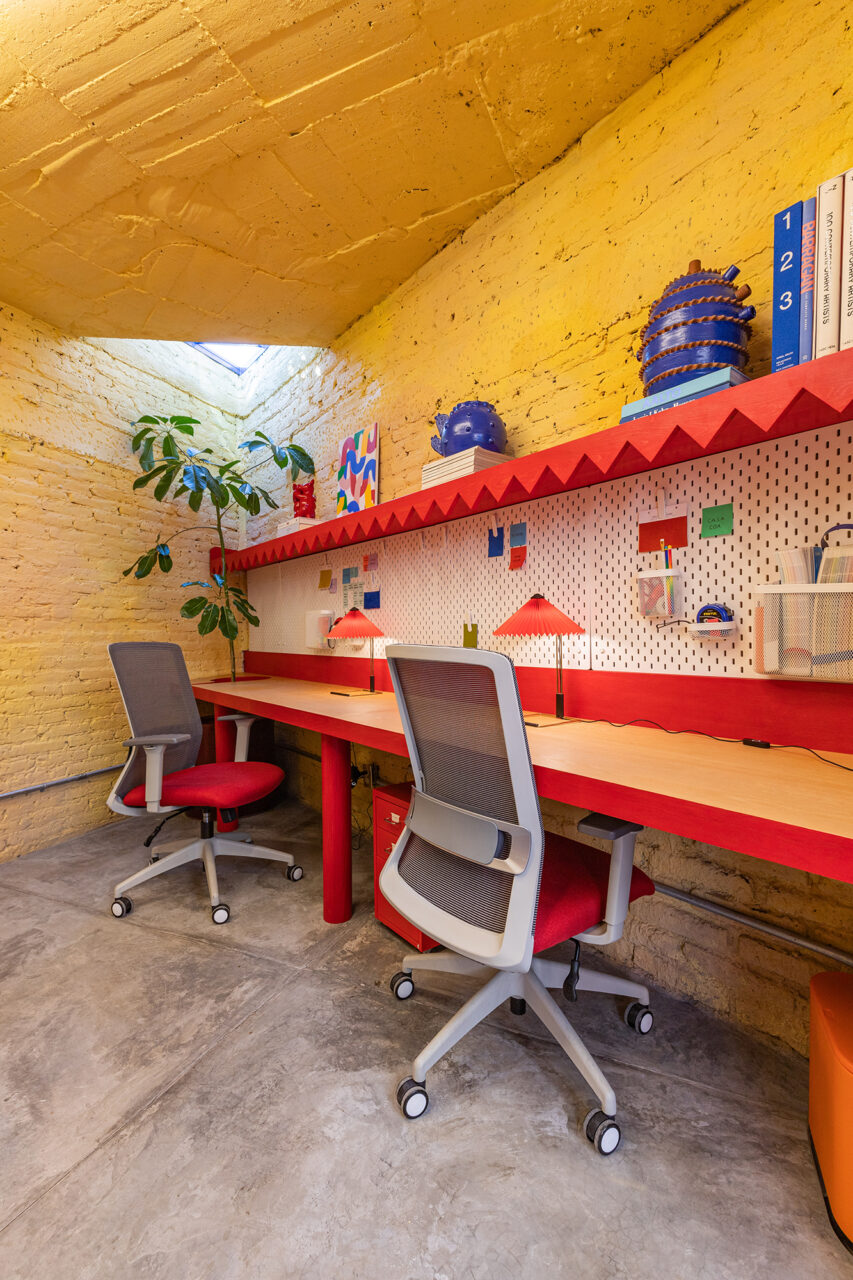
In San Miguel, many houses were “self-built,” Quiroz Radaelli continued, meaning that they weren’t designed by an architect per se. Rather, centuries of intuitive building knowledge and tradition goes into San Miguel’s architecture.
“Santa Tere Espacio is a story about contrast,” said Maye Ruiz, founder of Maye Colab who led the project’s interior design. “We weren’t interested in changing San Miguel’s building techniques that so many talented people contributed to. But we did want to tell a new story. So the design has stark contrast between the yellow walls, the red walls, the blue walls, the iron, the brick, the tiles. All of these elements come together to tell a story.”
