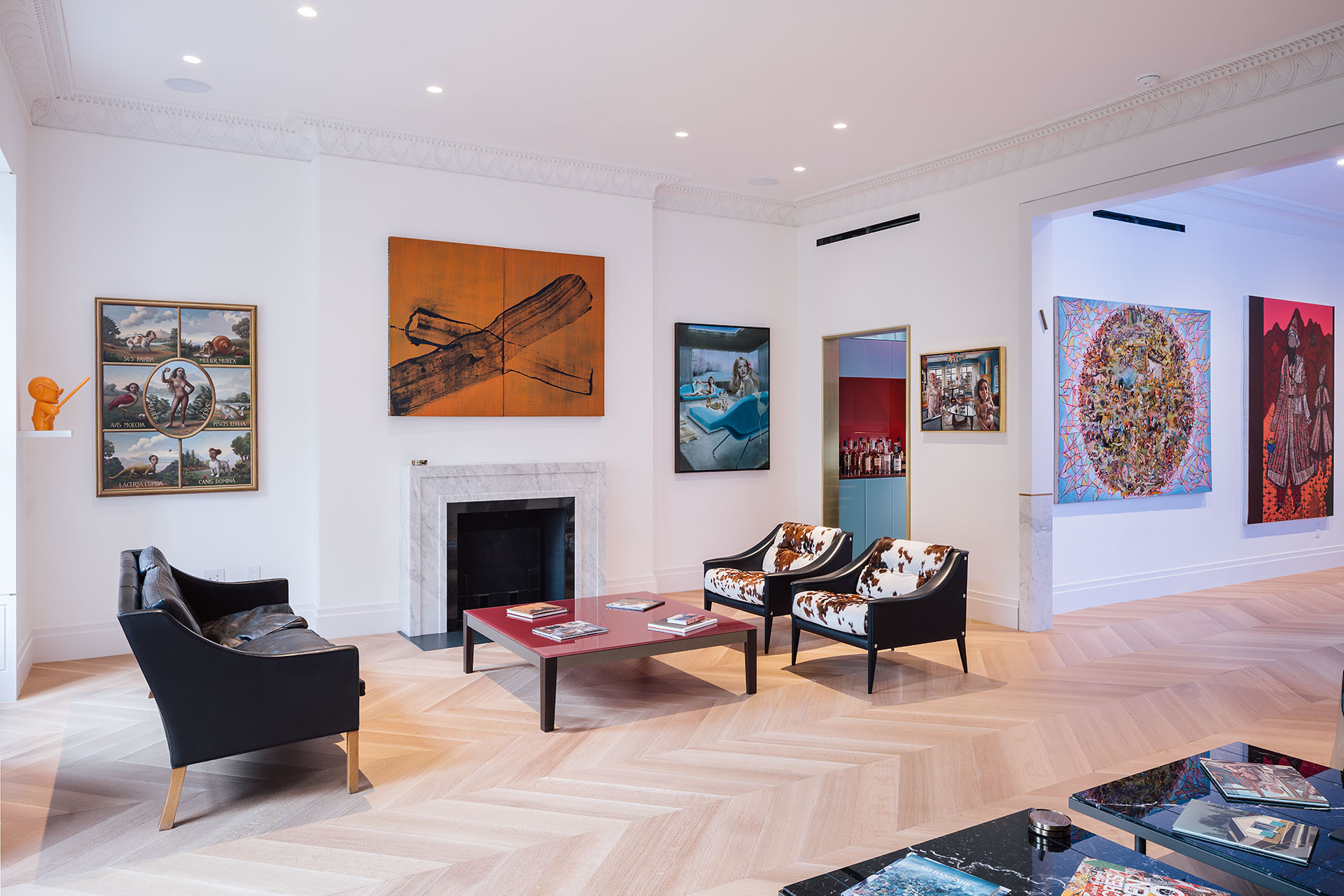At the top of a 19th-century townhouse, Long Island City–based SLO Architecture has reimagined a private residence for a family of contemporary art collectors. Located on Manhattan’s Upper East Side, the SW Residence townhouse is a traditional structure reimagined to meet modern needs and sensibilities. The design challenge was to create an architecture that balances the collectors’ bold contemporary paintings by Pakistani artists, while also physically allocating more space for the collection to grow.
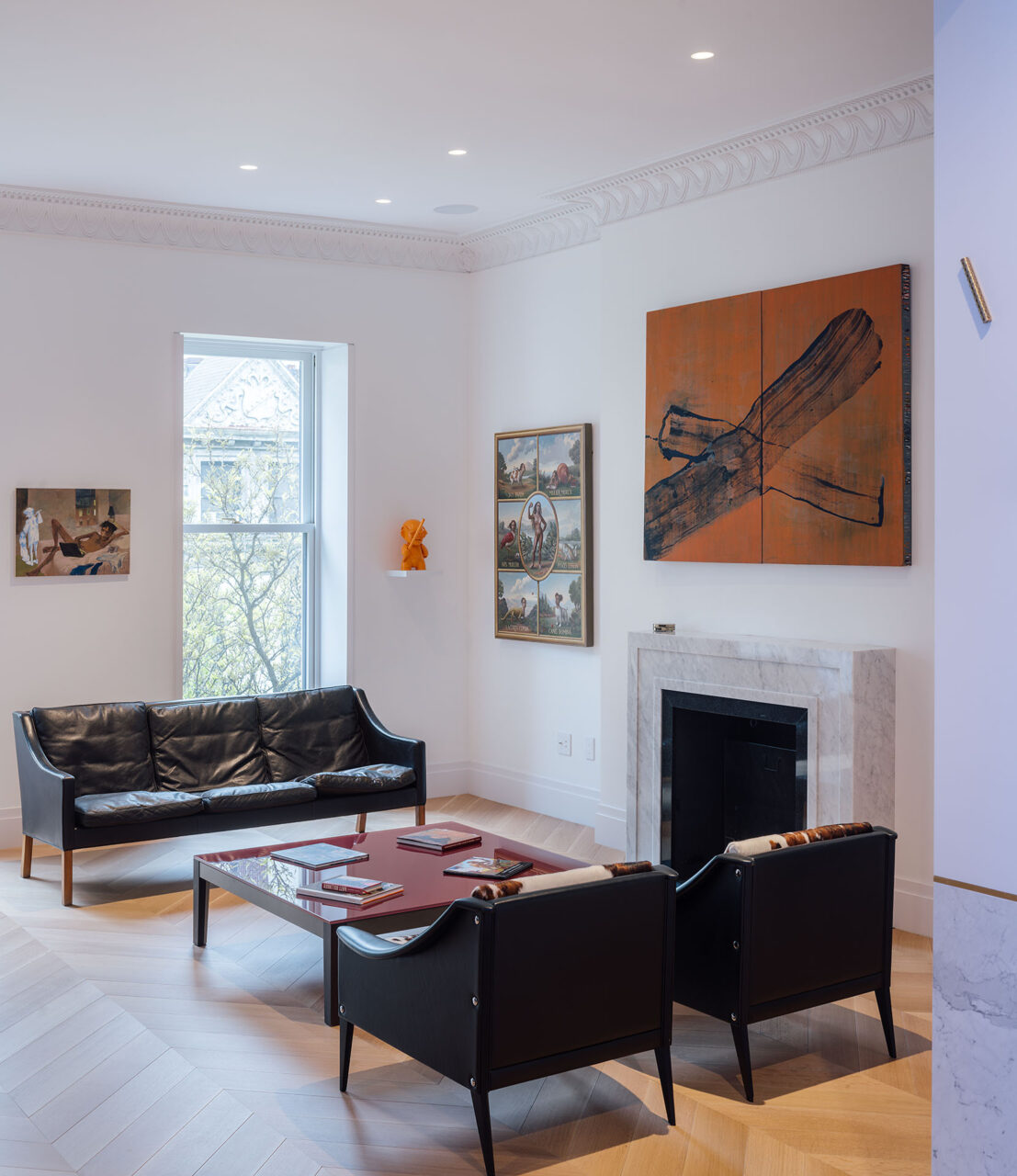
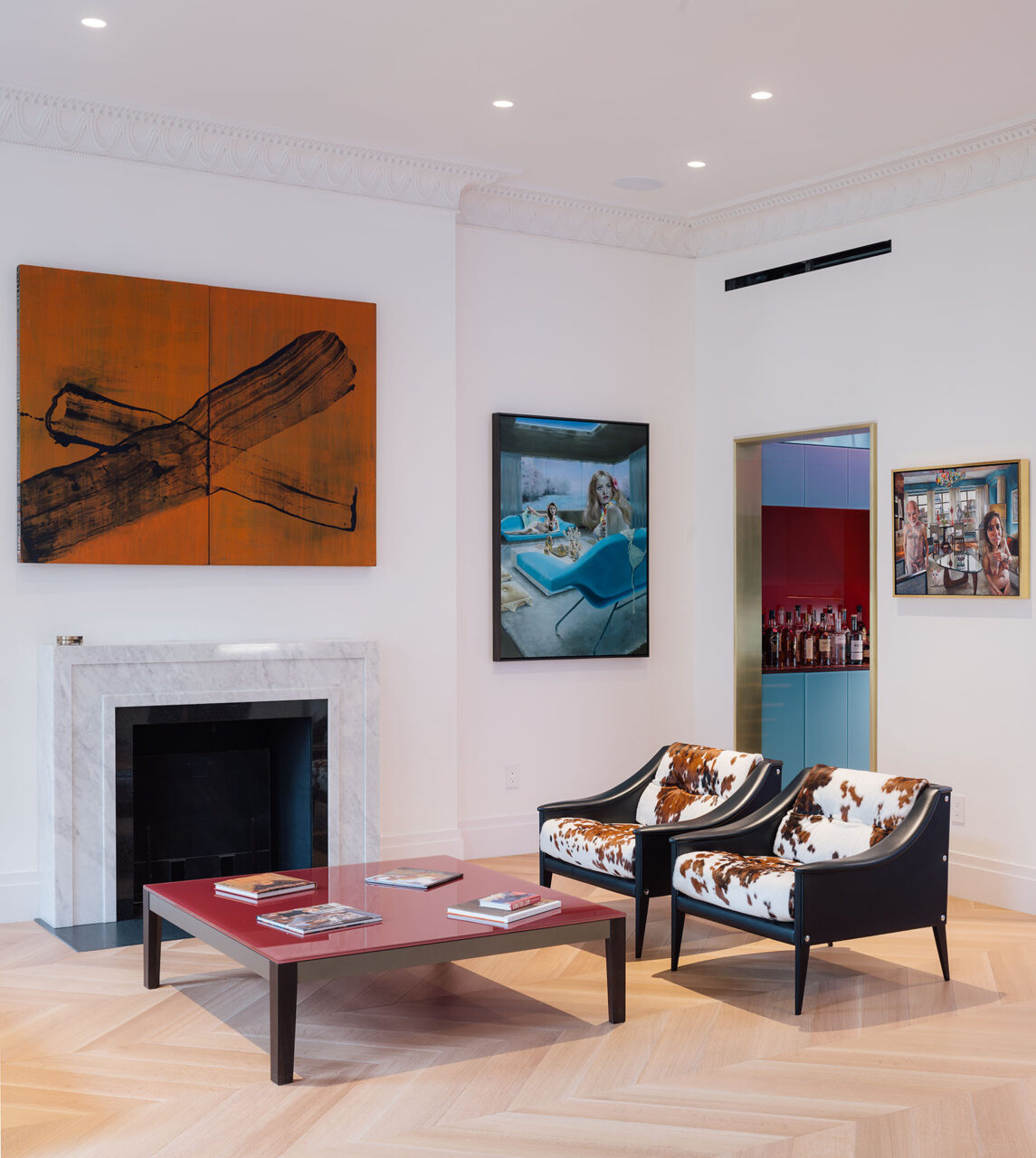
The first floor of the residence, located on the fourth floor of the building, is envisioned as a gallery space. White gallery walls were chosen to act as a subtle backdrop in comparison to the colorful paintings they showcase, and 11-foot ceilings give an airy, lofted feel to the entire space. In addition, SLO added beautiful wooden chevron-styled flooring that pays homage to the vintage age of the home as well as antique craftsmanship, adding a touch of warmth to the modern finishes. Newly installed crown moldings support this nod to the past as well, a traditional aesthetic choice, but with a twist: SLO worked with Peter Laszcko to fabricate the custom moldings out of plaster using 3D printing technology. These small details allow craftsmanship, both new and old, to pop in this main gathering space.
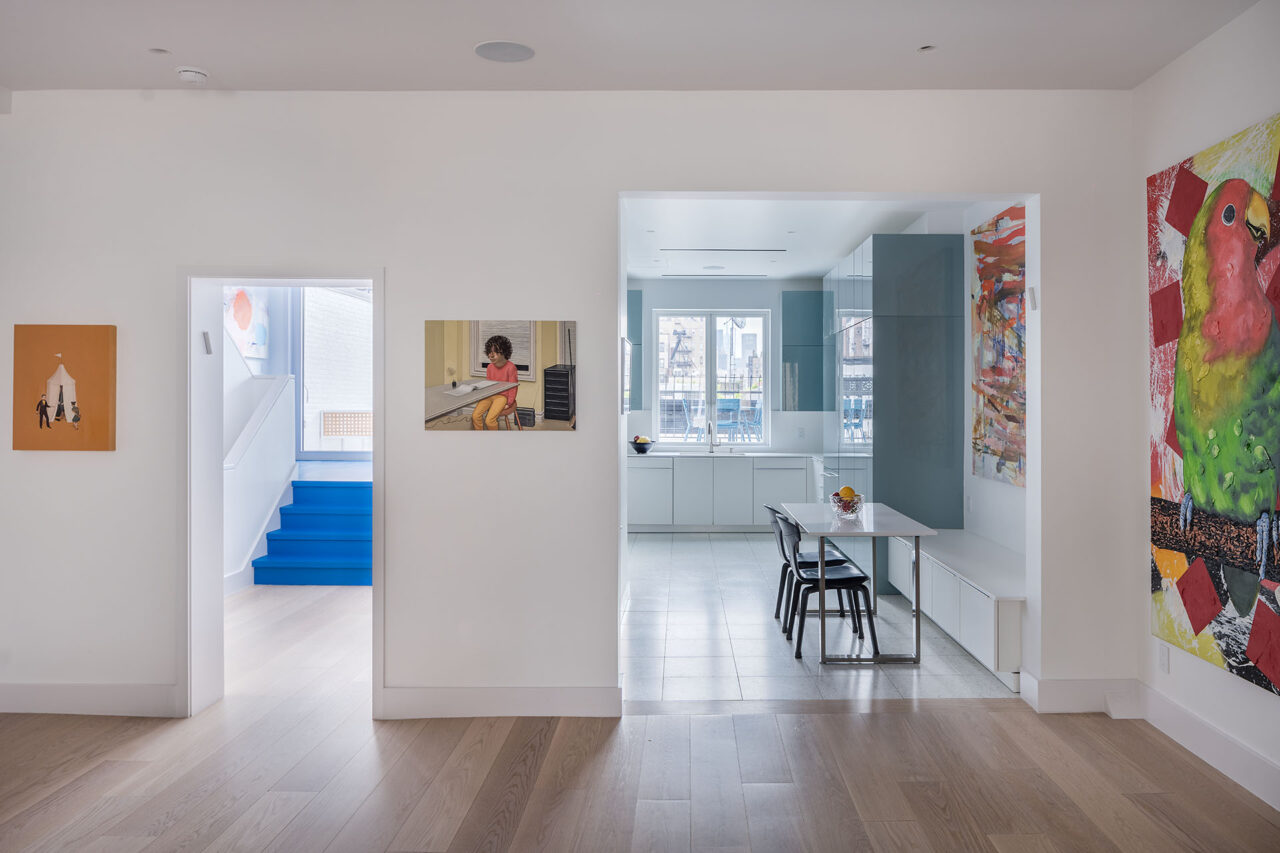
Another major component of the renovation of this space was through the windows: The family requested for the home to be more energy efficient, while also paying homage to the original style of the townhouse. SLO collaborated with Austrian company, Bewiso, to replace the original windows and apply triple-glazed windows. The new glass addition is not only energy efficient, but they also help with sound reduction from the noisy New York City streets below.
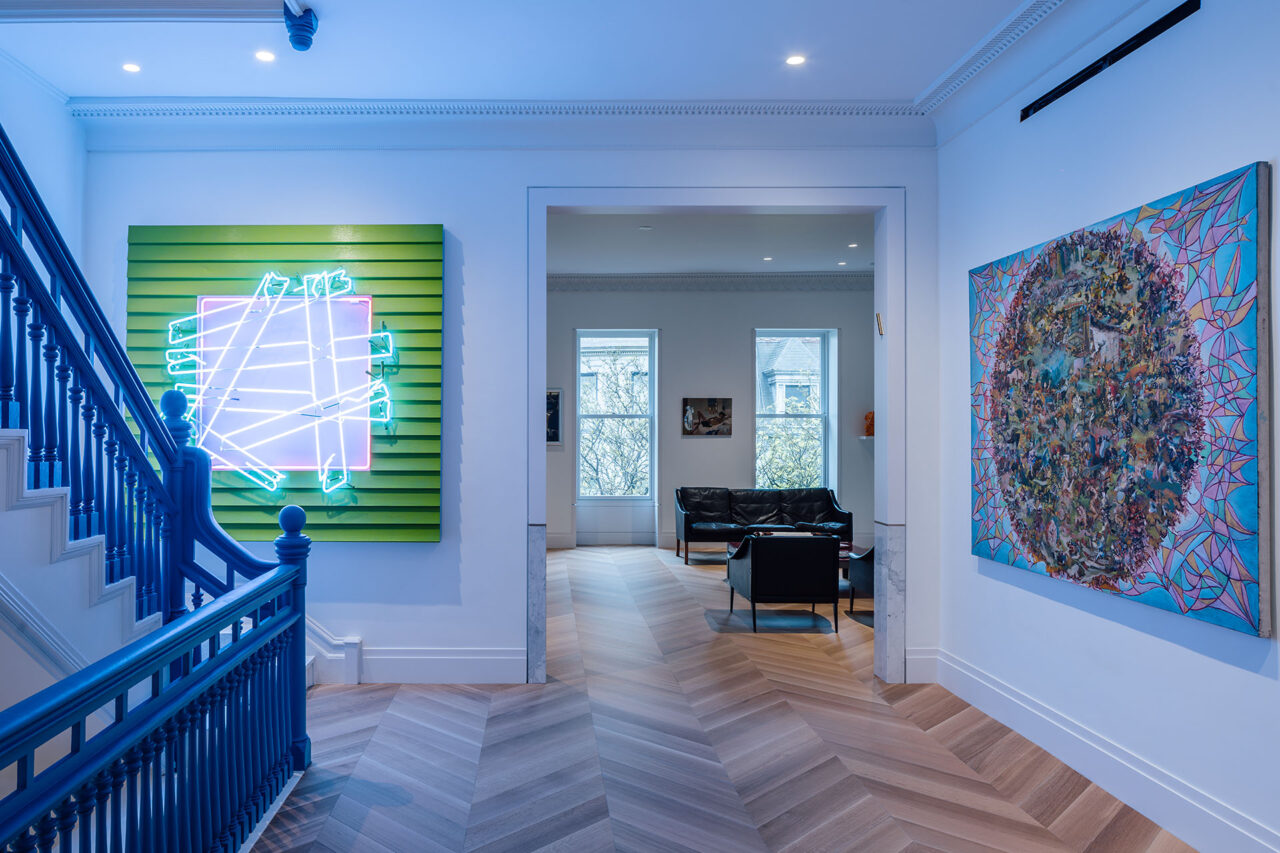
Continuing upward through the home, one then encounters a blue banister. SLO painted the original stair banister, keeping the design details on the handrail while allowing the family’s personal style to shine, better connecting the circulation details to the surrounding modern paintings.
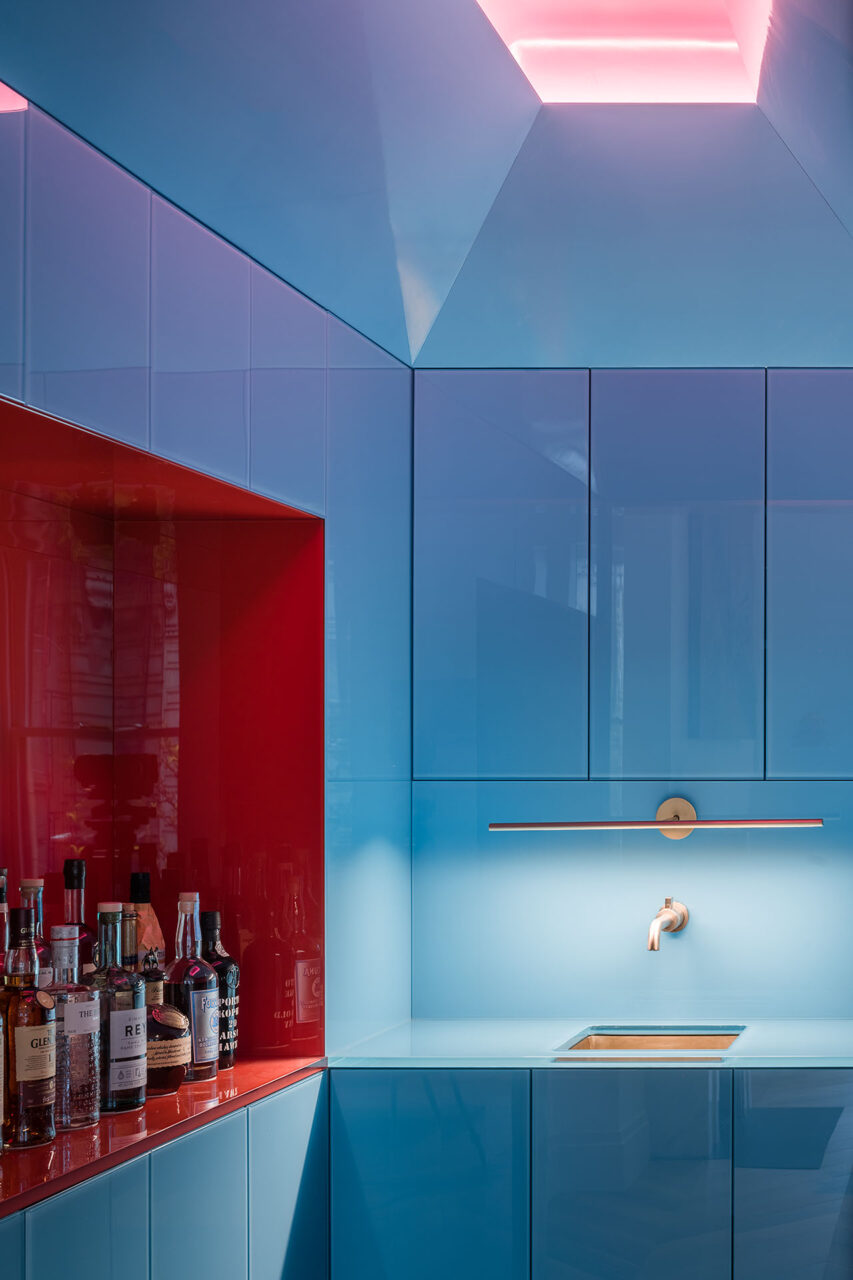
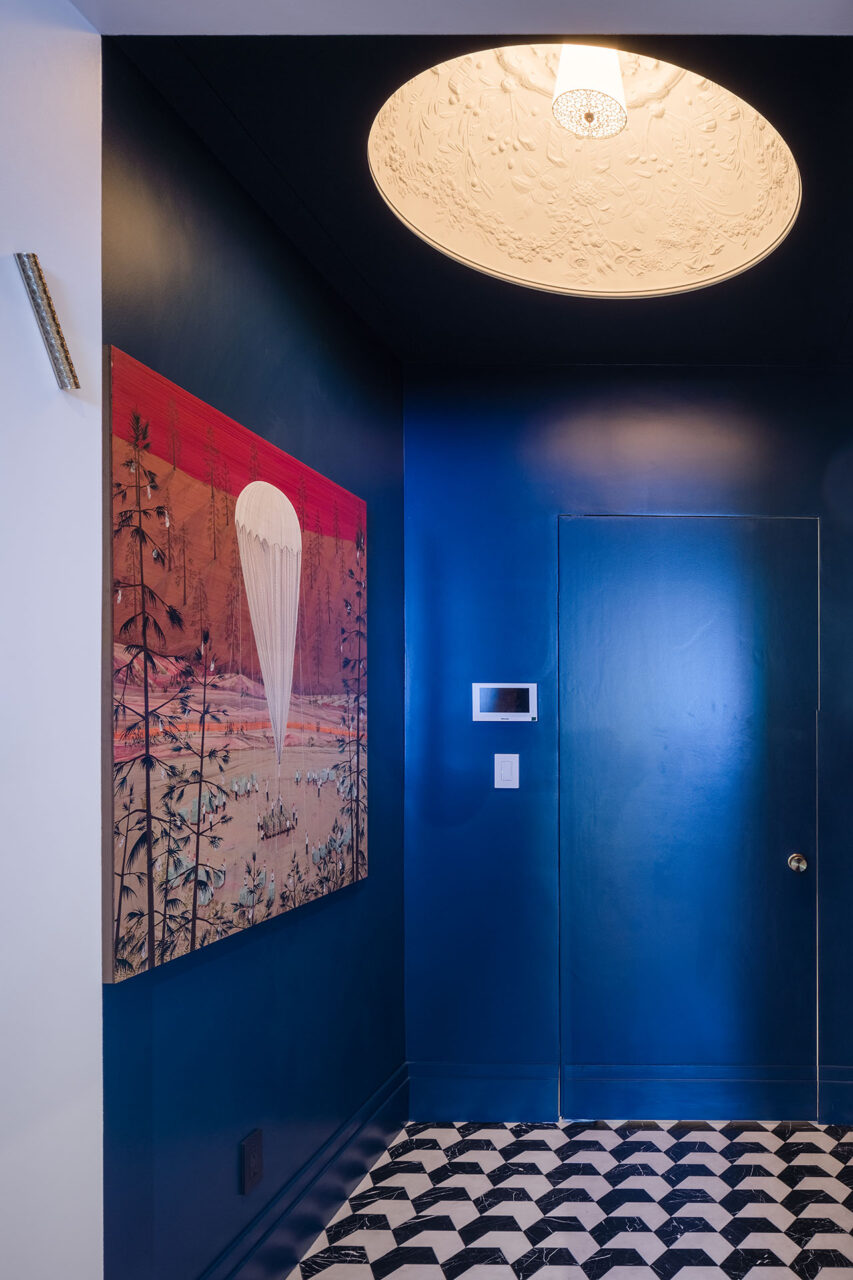
Other areas of architectural focus for SLO were the small rooms of the home that branch off from the main gathering spaces, like the gallery. “Each of the small rooms takes you to another world,” said SLO founder Amanda Schachter. She describes the more intimate rooms of the residence as “3D paintings,” or “pockets of color to contrast with the 2D paintings.”
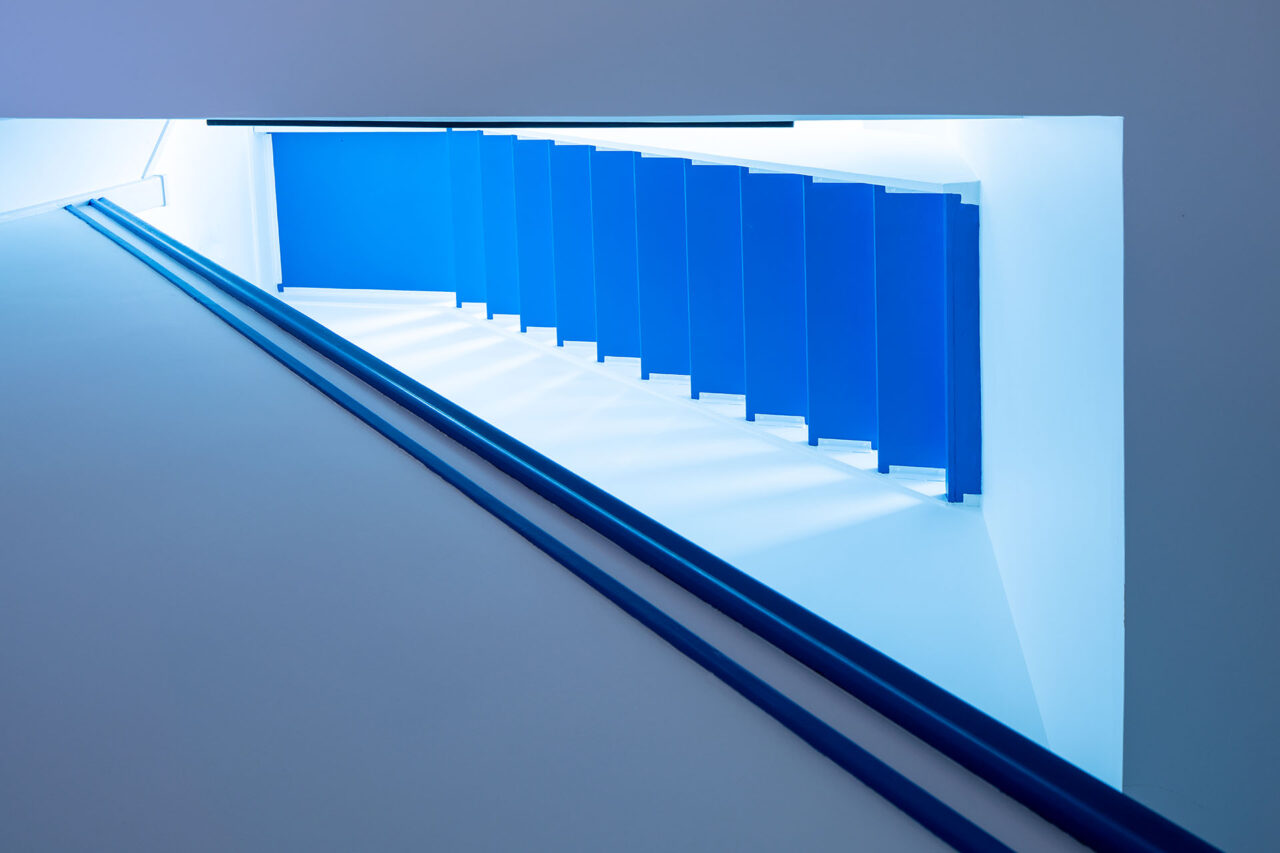
Schachter was inspired by the work of American painter Ian Davis whose canvases are part of the client’s collection. She describes the work as full of “dark humor” that stays with the viewer well after leaving the canvas or the room. Schachter wanted a similar effect with the 3D painting–inspired interiors. This inspiration is seen at play in spaces such as the wet bar: Upon navigating the brass-lined entryway, the small space is visually explosive. Custom blue glass cabinetry reflects a pink ceiling light, both in turn complementing the red recessed bar. Altogether, this is a room that starts conversations. Schachter commented on the design choices, saying, “When you see a cool color, you don’t expect to have the warm color—right? Or at least not at the same time. [But] the hot pink kind of blends the blue and the red.”
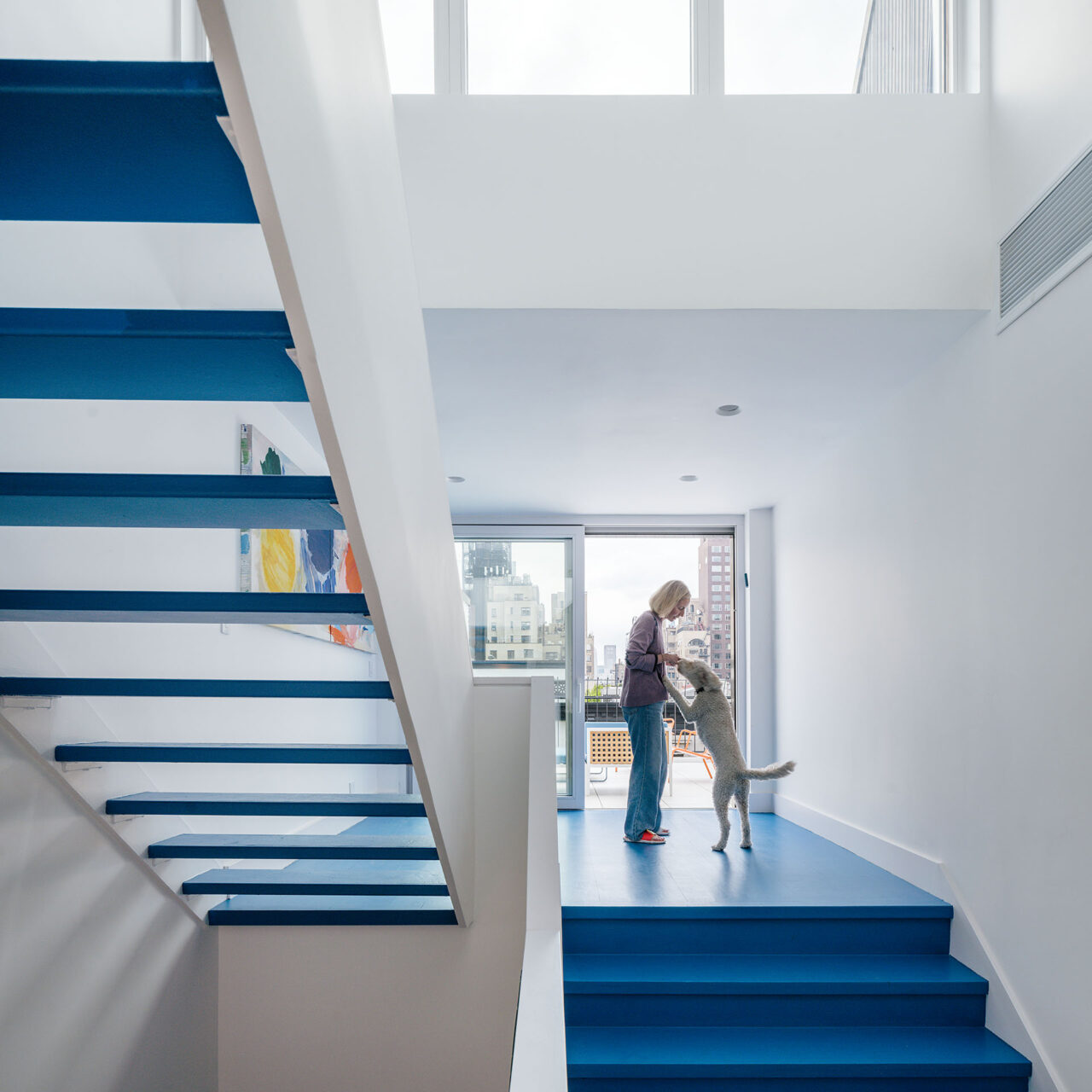
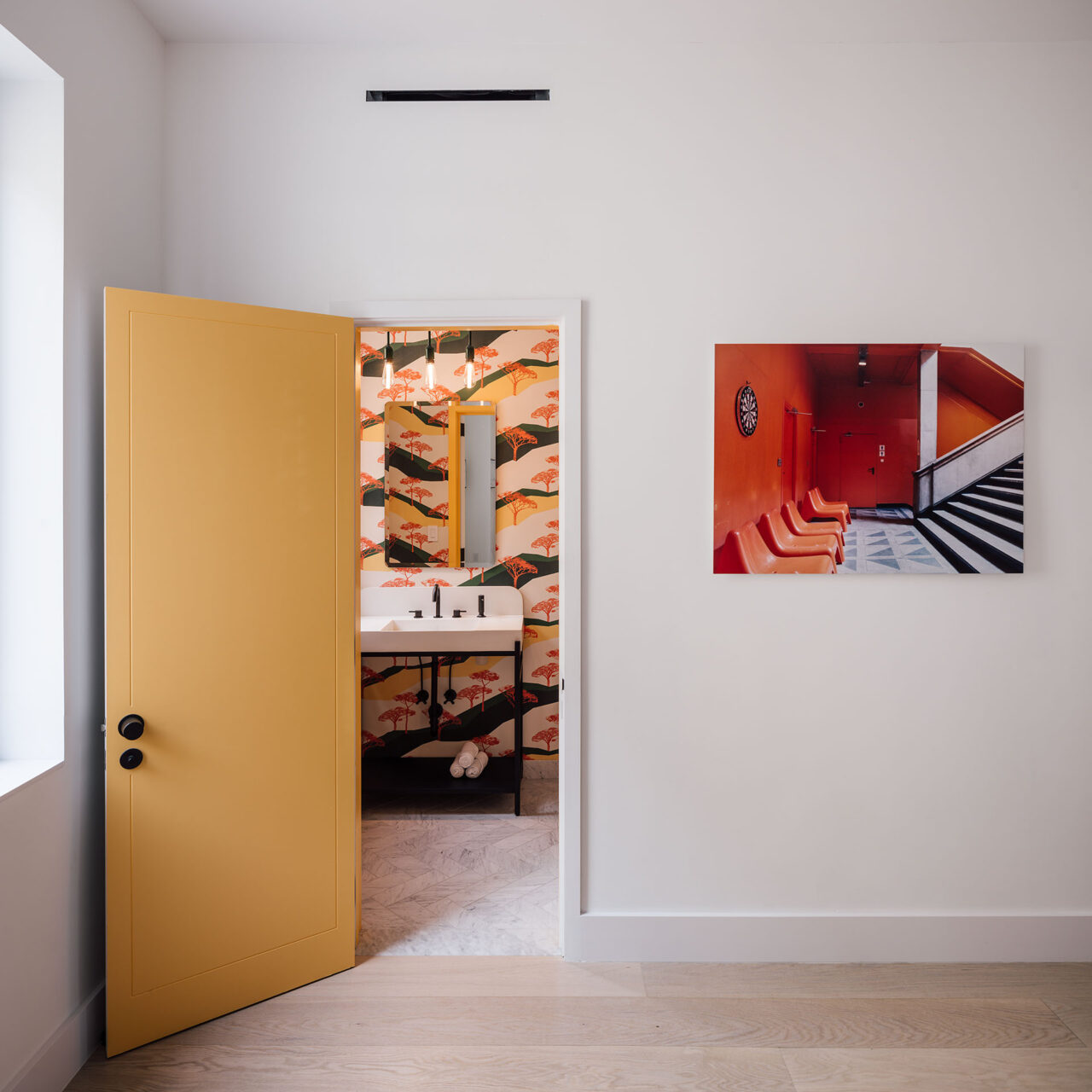
SLO Architecture took a private residence with traditional craftsmanship and remixed it into an electrifying contemporary home and art space. Meticulous details are evident in every crevice, allowing elements to pop without feeling overwhelmed. Just like a Davis piece, it keeps one thinking.
