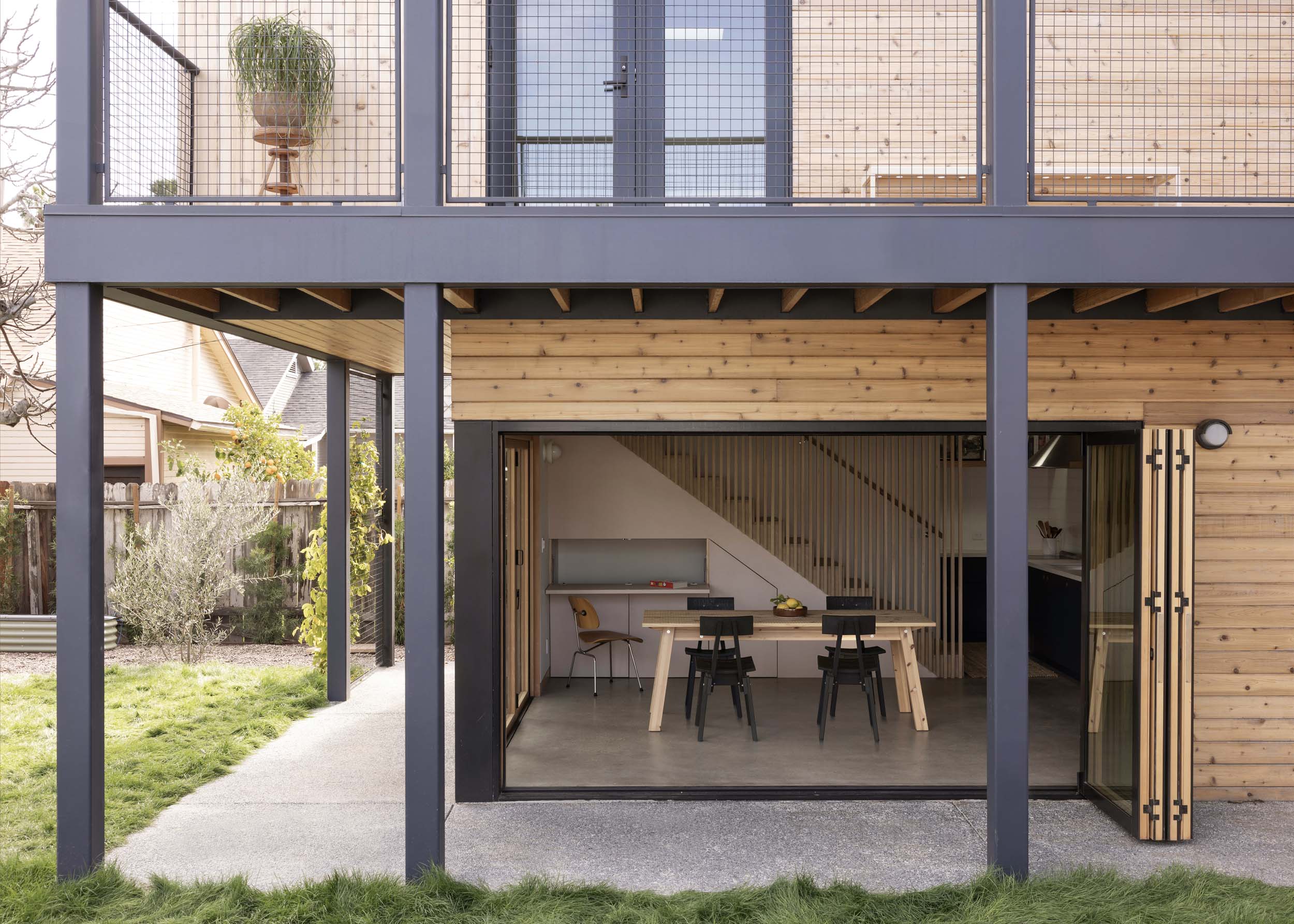Young firms often have to cut their teeth on small renovation projects. Going from large residential works to these economical ones may seem like moving backwards, but for the team at Los Angeles’s Social Studies Projects (SSP) strength lies in constraint. That was the guiding ethos for House of Two Writers, a detached, two-story ADU in the city’s Atwater Village that dances between a new build and renovation thanks to the emerging firm and collaborator Giorgio Angelini’s deft maneuvering.
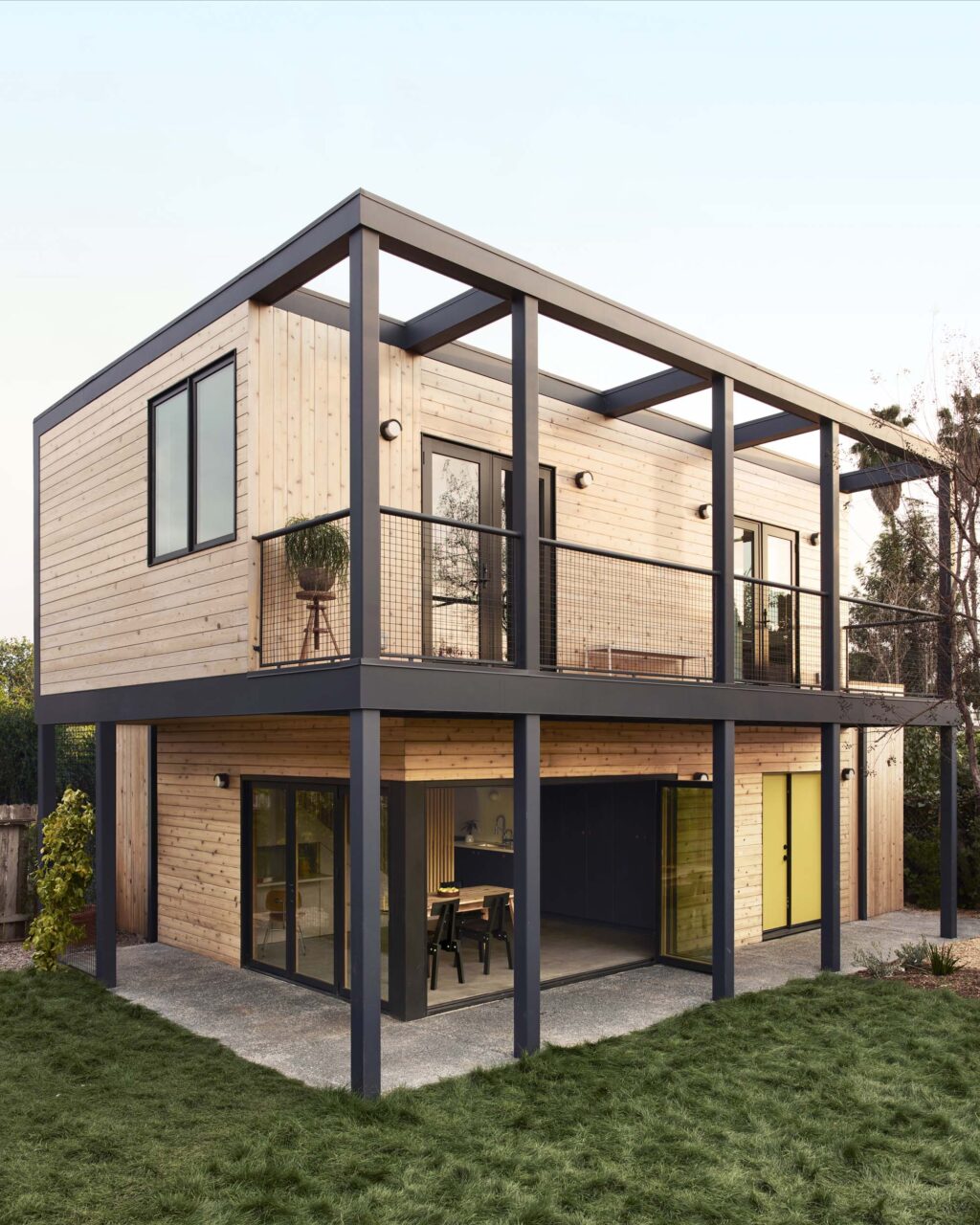
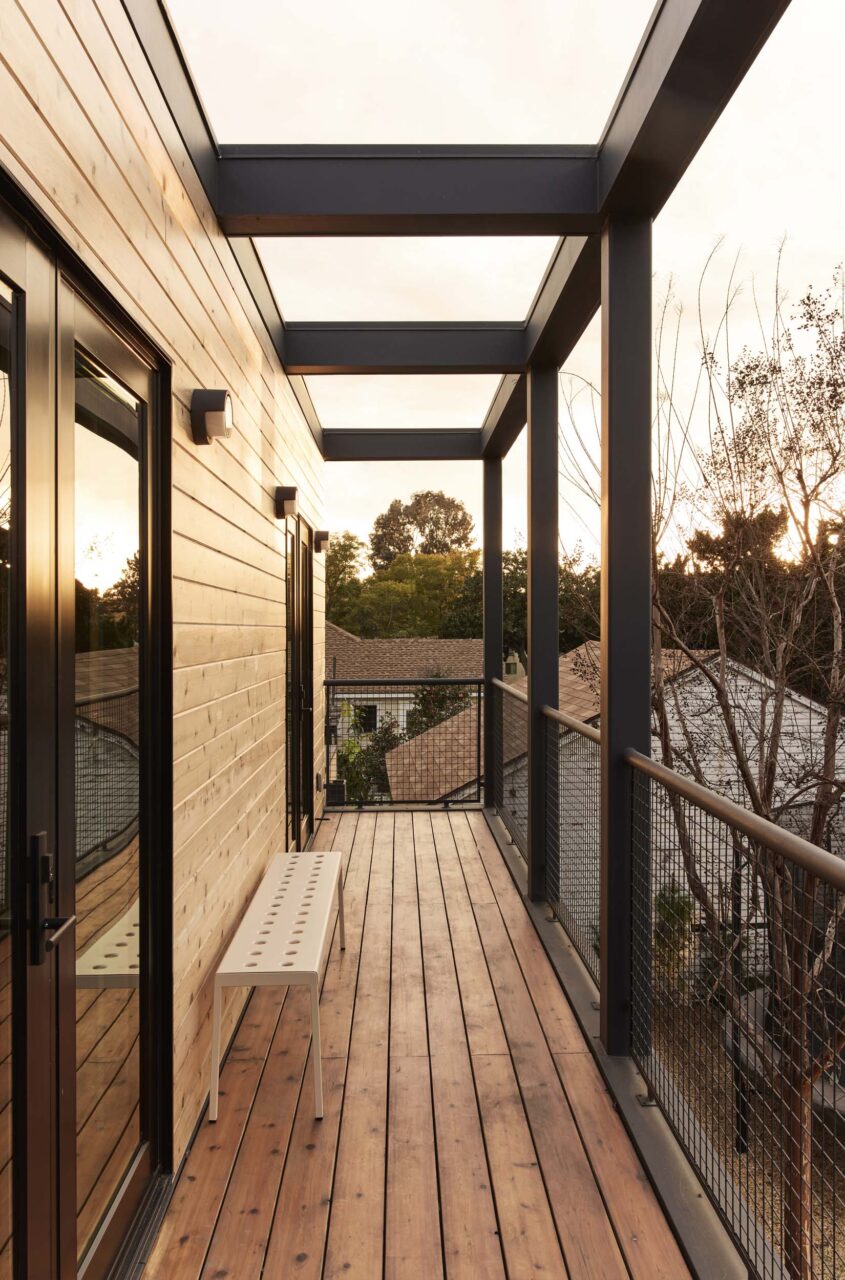
The homeowners, a pair of writers-directors, approached SSP with a need for an ADU when a previous scheme from a different firm came back too costly. The brief emphasized budgetary and spatial concerns as well as a need to be flexible: a place for the clients to host group writing sessions and a guest house for in-laws when they come for long-term stays. SSP’s solution was to incorporate the footprint of an existing garage, built right up to the property line, and reuse what’s viable of the pre-existing structure—just the two walls along the property line and a slab on grade.
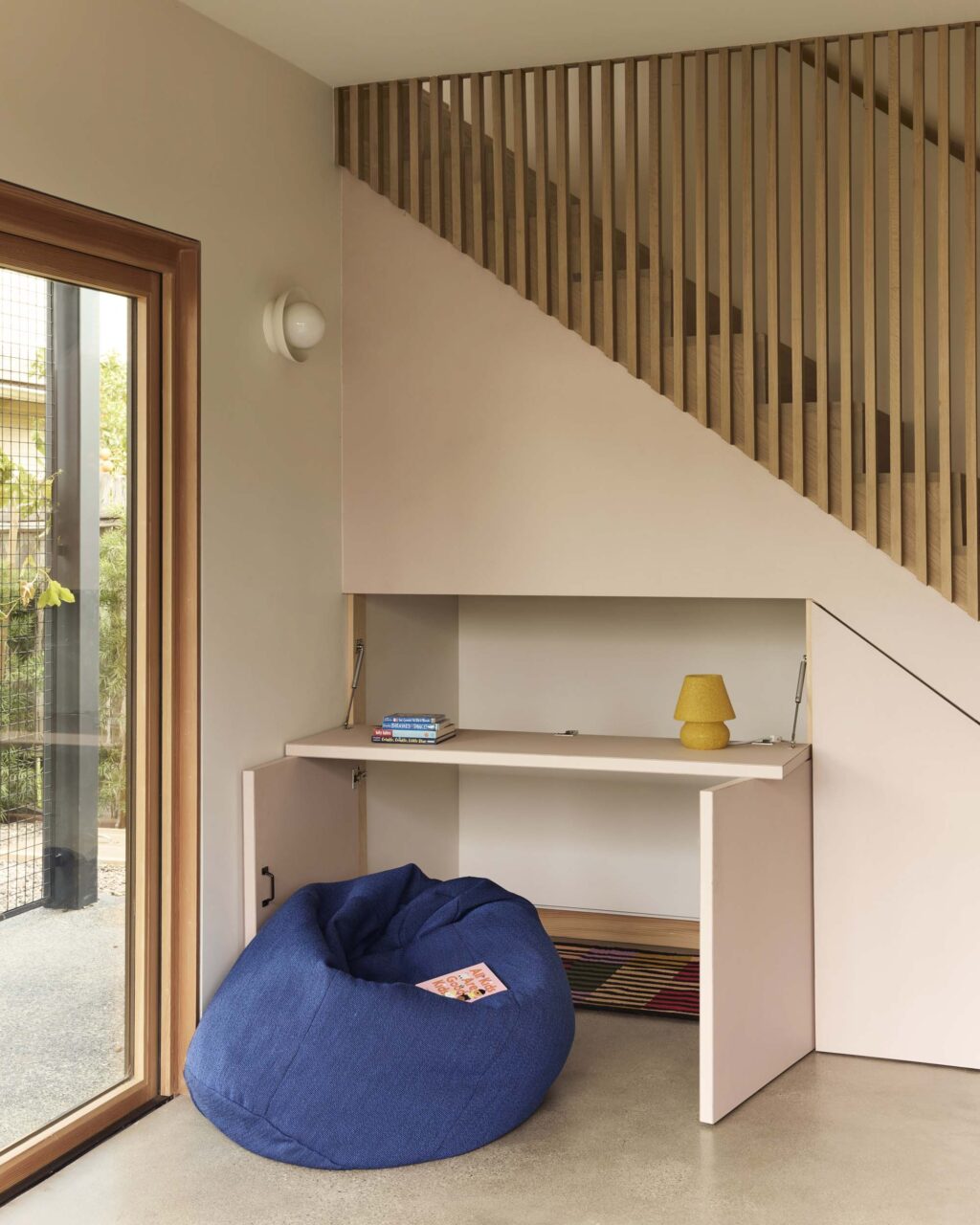
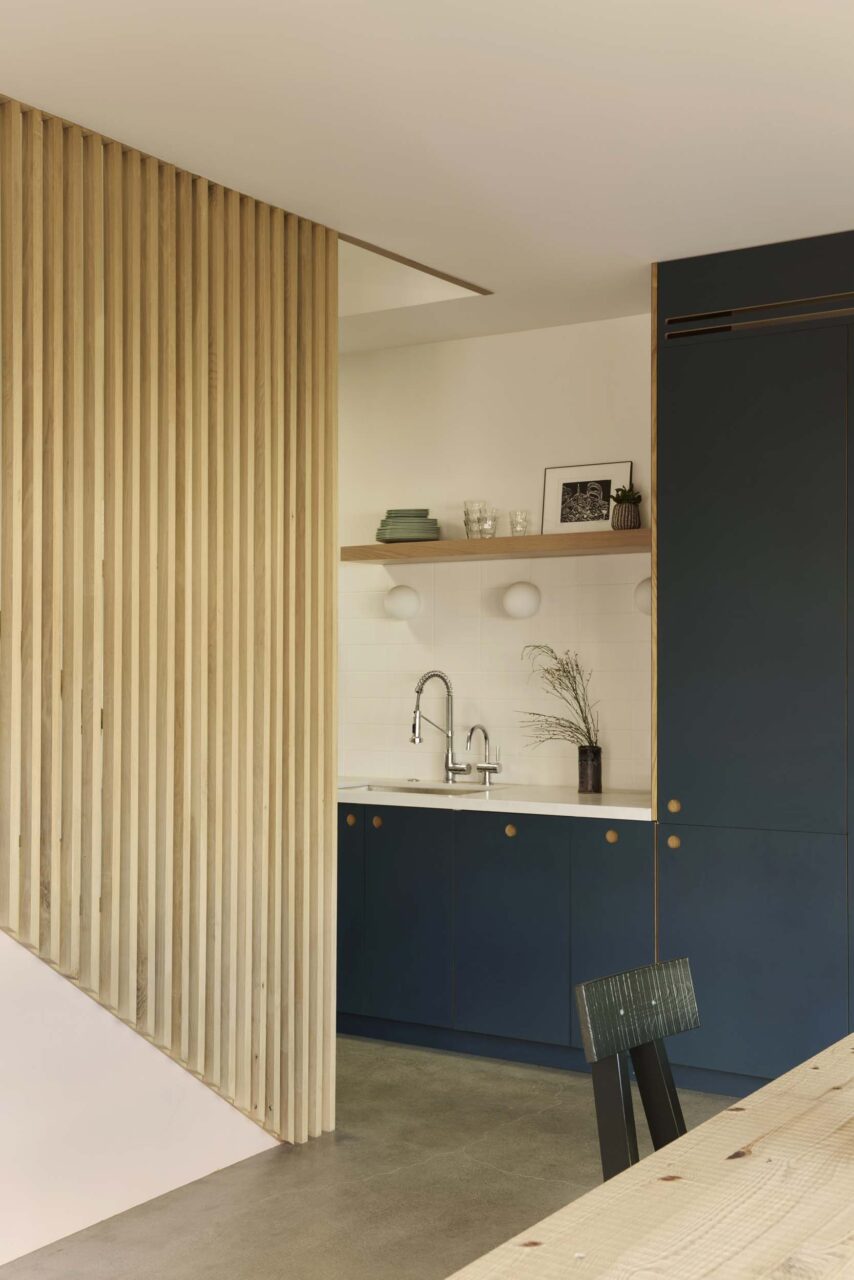
Not only does this preserve the maximum area of the backyard, but it also means that the architects were able to carve out a more expansive lot for the ADU while still building practically a new property. “In L.A., the maximum ADU size you can build on a lot is 1,200 square feet,” principal and creative director of SSP, Mary Casper, explained to AN Interior. “But the zoning constraint is that for ADU laws now you have to have a 5-foot setback on the rear in the side yard of the property. If you have a legal structure that existed previously that you’re converting to an ADU, you get to inherit those smaller setbacks. So we got grandfathered into an almost zero setback on those two walls.”
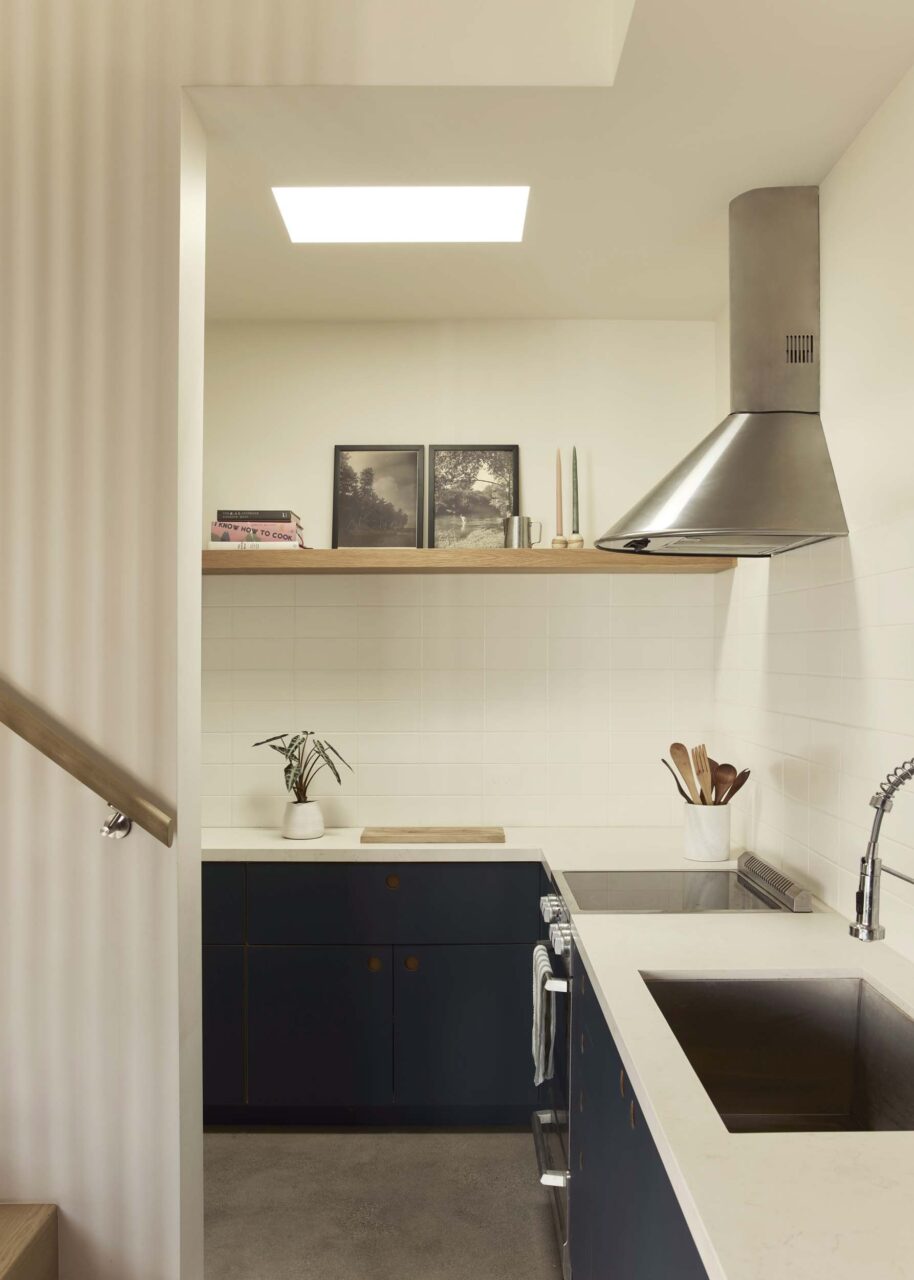
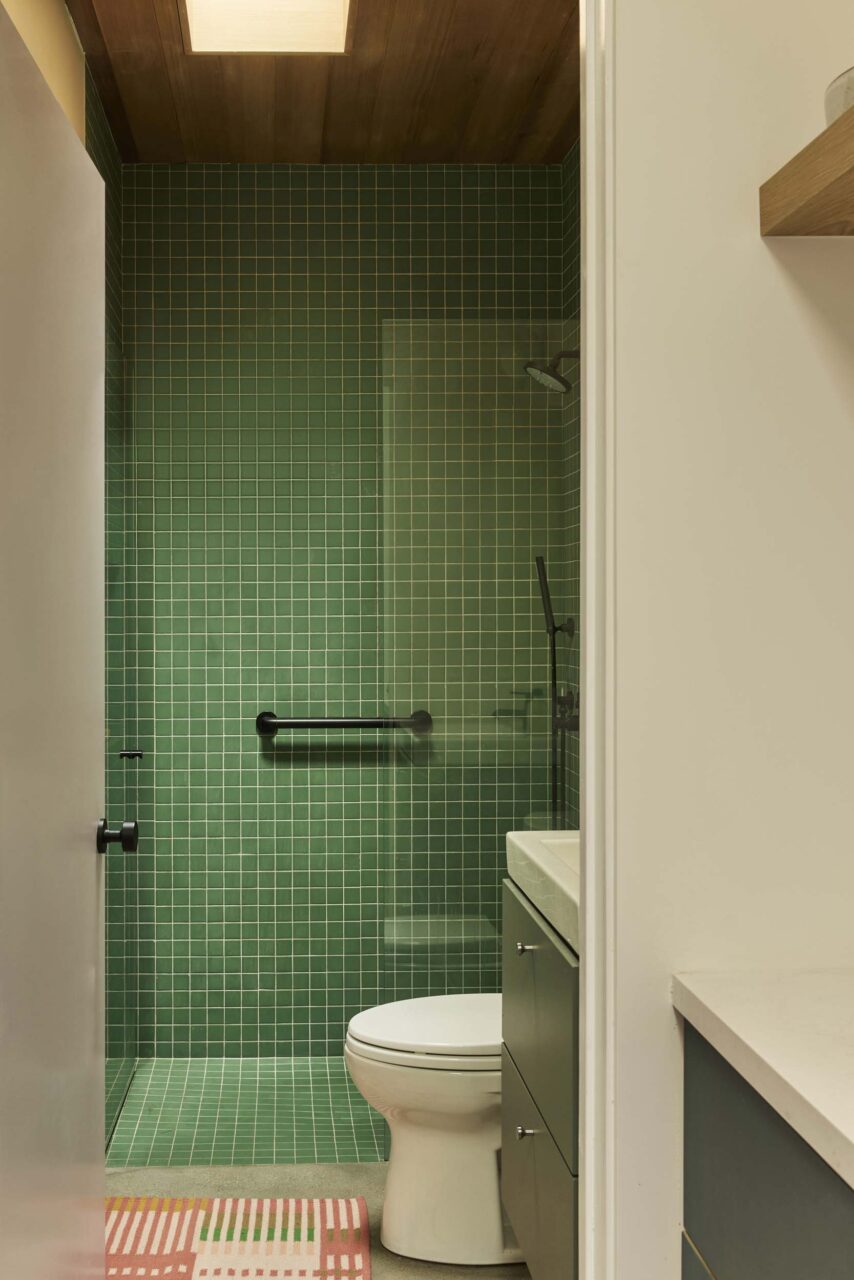
The resulting design is essentially two stacked rectangles with the second overhanging the first as the architects were not allowed to build directly on top of the original. In other words, the layout is as Casper described, a “diagram of old zoning and new zoning.” The volumes, clad in blue framing and natural cedar siding, feel at home near the surrounding homes, and form the rational, structural grid of the design.
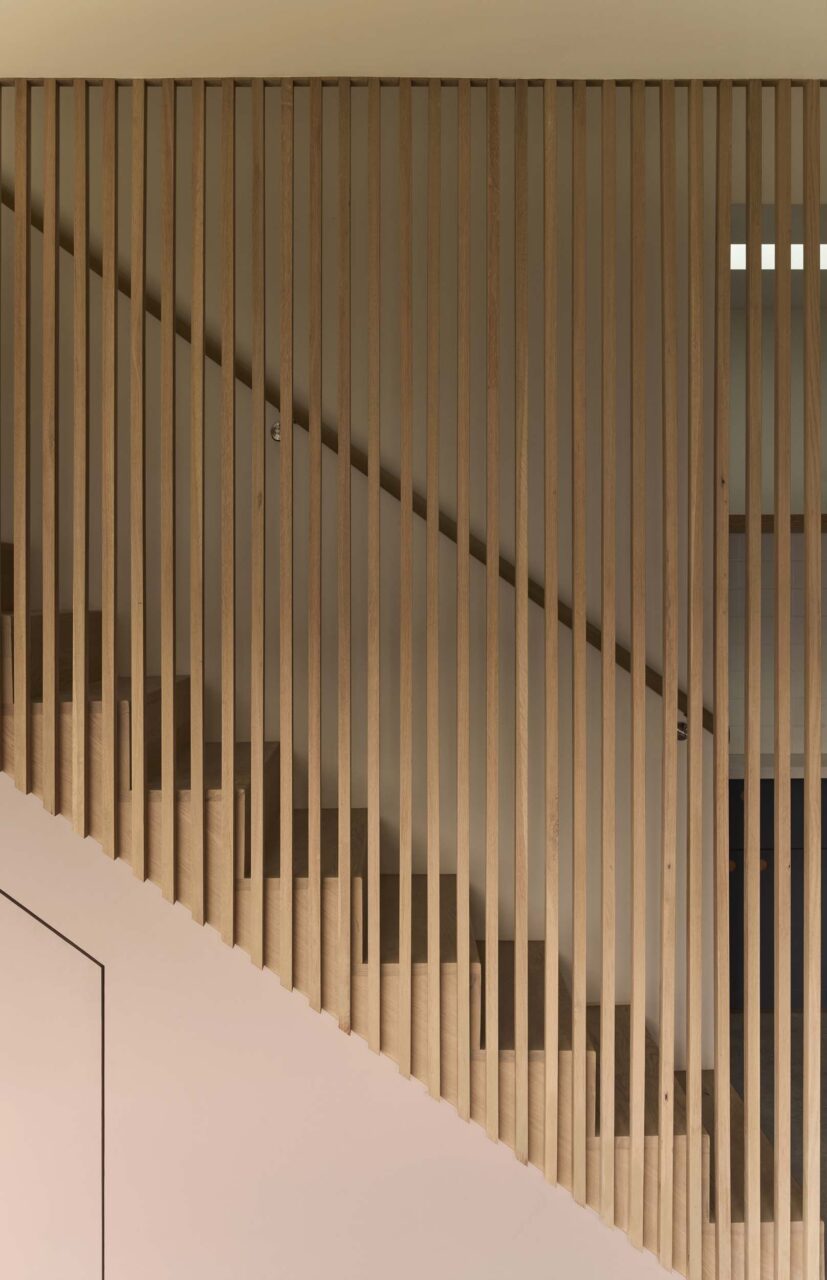
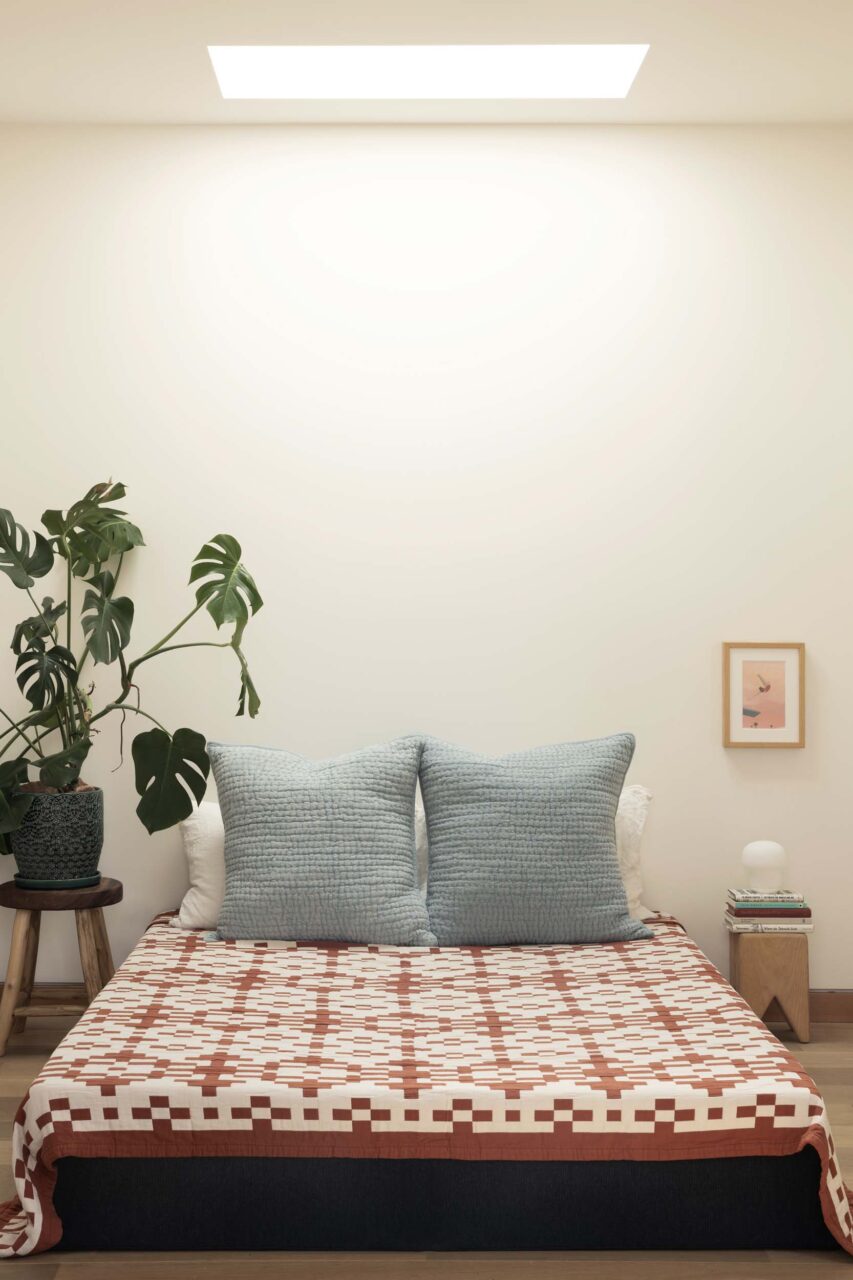
Wood continues into the calm interior, beginning with the slatted staircase, helping the ADU feel less intrusive. Zoning was also the approach used for the interior’s use of color. “The way we deployed it in this project was really kind of like zoning or coding certain areas like for the kids, for cooking, for bathing,” said Casper. A deep blue color clads the kitchen cabinets from Reform, sitting across from the pale pink paint that lines the stairs. Beyond the kitchen, a green-tiled bathroom further helps break up the reserved interior.
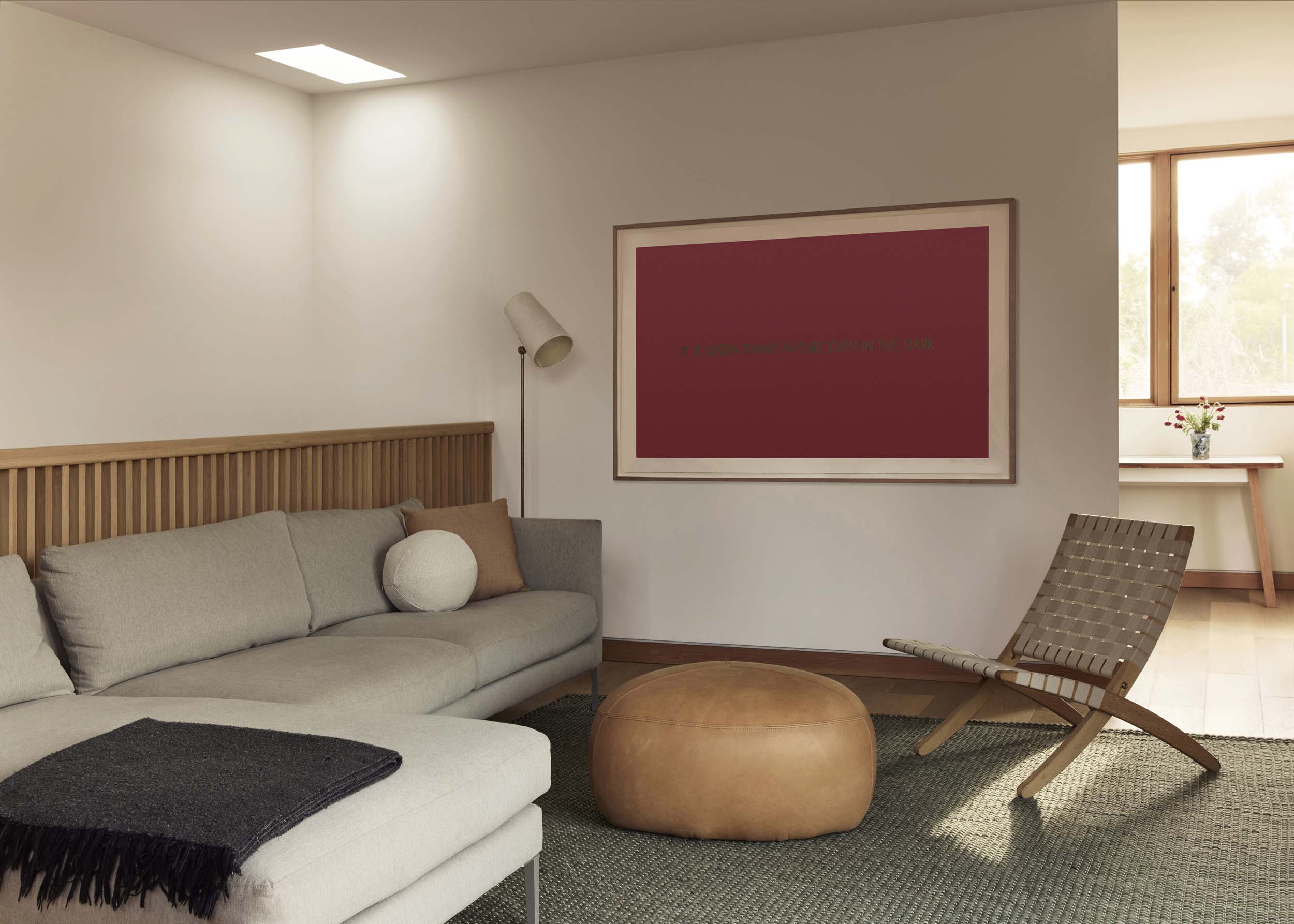
The effect of the unit’s skylights similarly creates a gratifying departure from the interior’s rigidity. SSP approached these portals like punch-out openings: a tiny rectangular light well crowns the sofa in the communal area, two crown the staircase to accentuate the small, double-height moment at the bottom of the stairs, and another larger rectangle shines down on a bed. The many skylights stem from constraints of the ADU: Because there was almost a zero setback on the first floor thanks to the integration of the garage, the designer’s weren’t allowed to put any penetrations into the walls on the property line. Instead, abundant skylights help bring lightness to the darker moments.
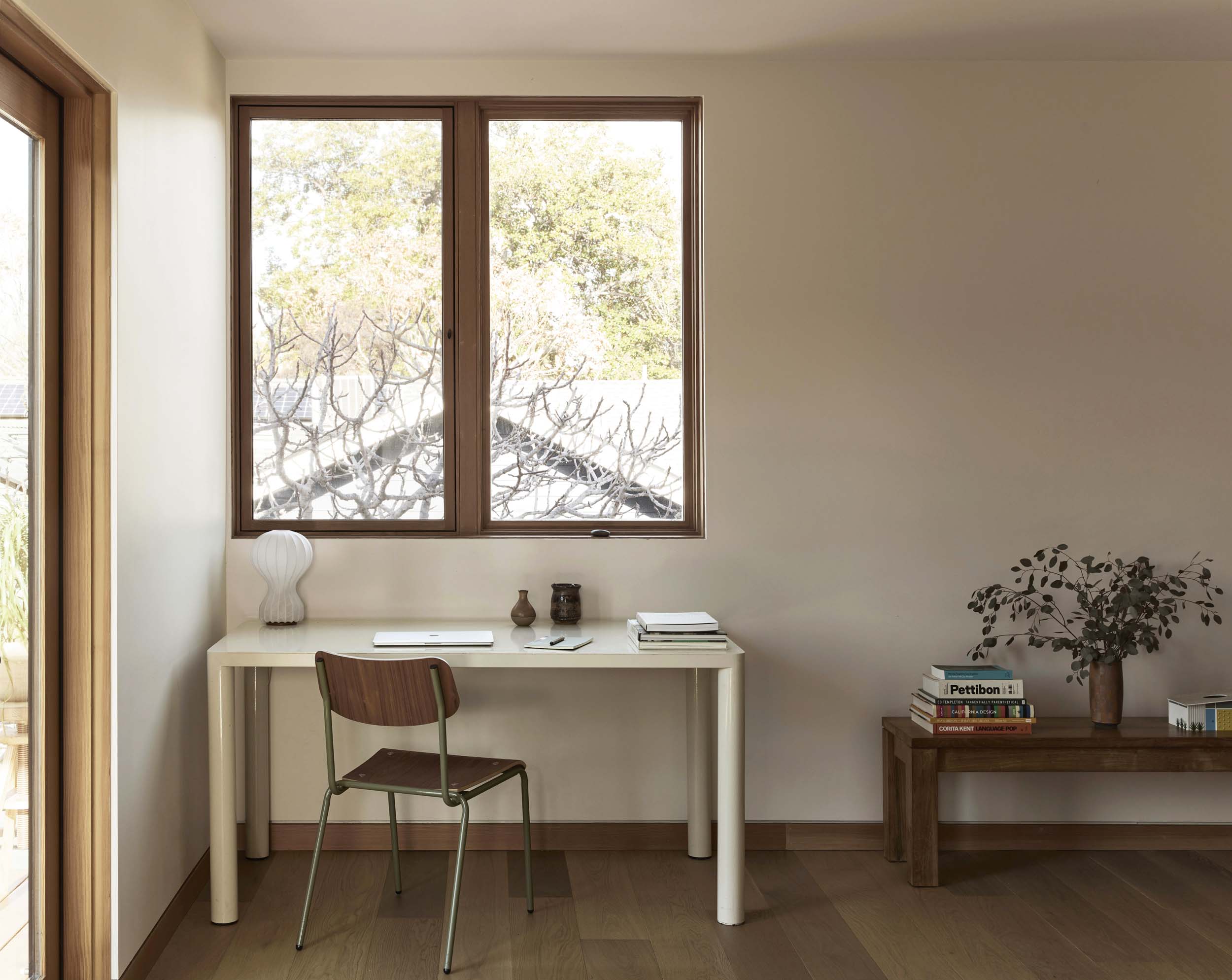
The kitchen and work areas define the first floor while the above caters to a more typical guest house design with a living room and bedroom. While the project is technically partly a renovation, the architects consider House for Two Writers as their first ground-up commission as they used so little of the original foundation. “It feels right that this is our first one,” said Casper, as the ADU in many ways reflects the studio’s work to design “ for real people.” Creativity is still paramount, but SSP ensures it’s done with a sense of pragmatism. House for Two Writers’s creative integration is testament to that.
